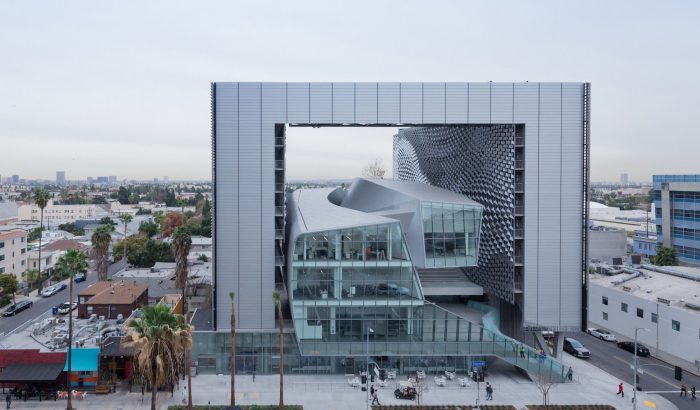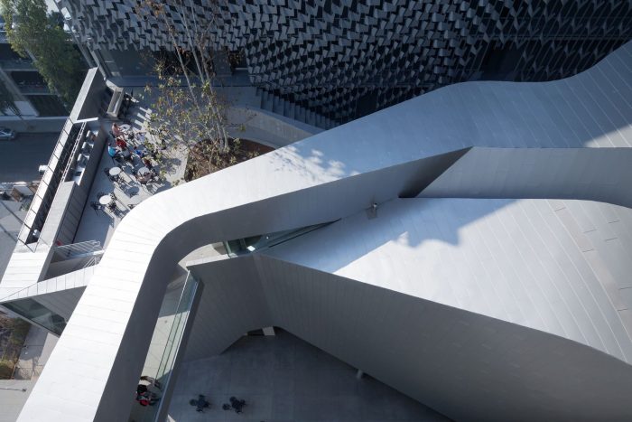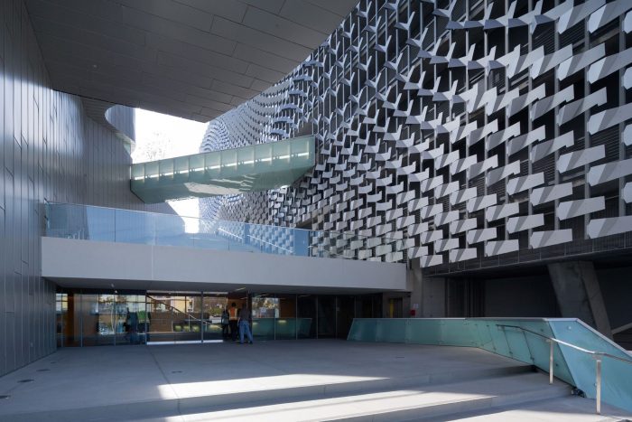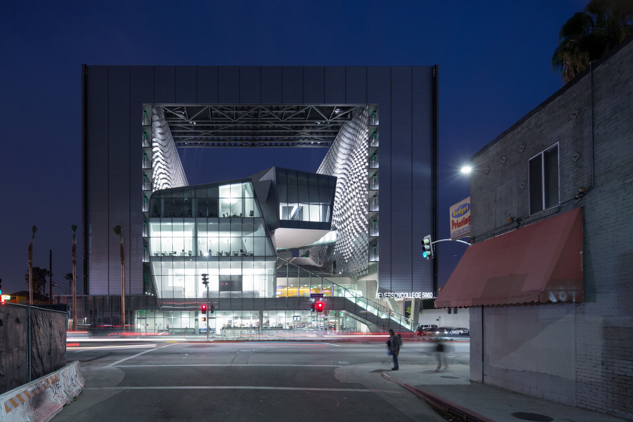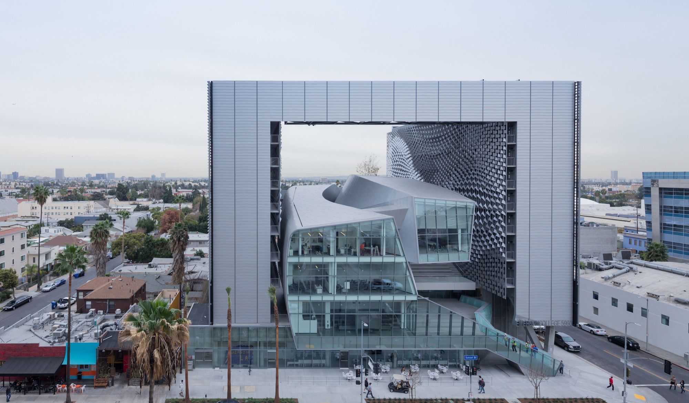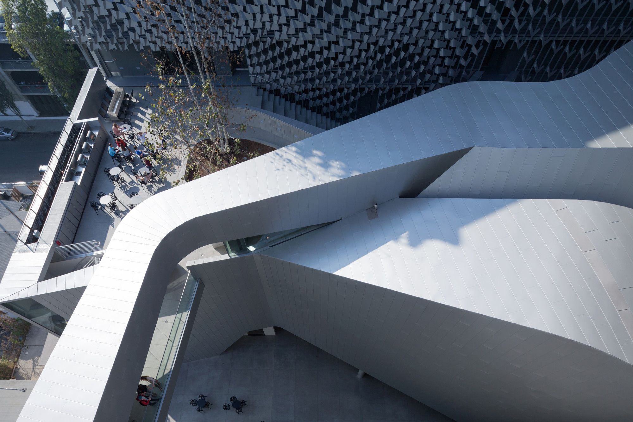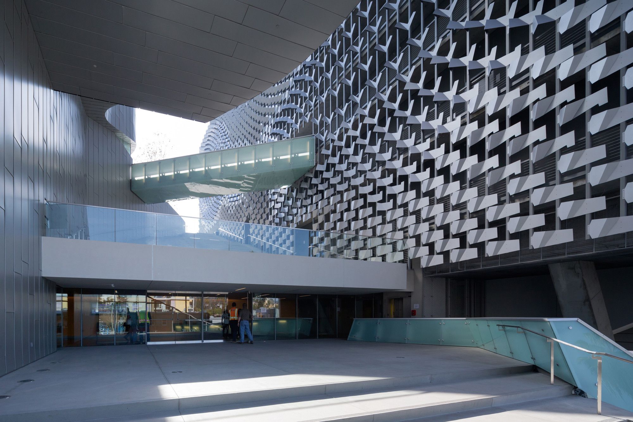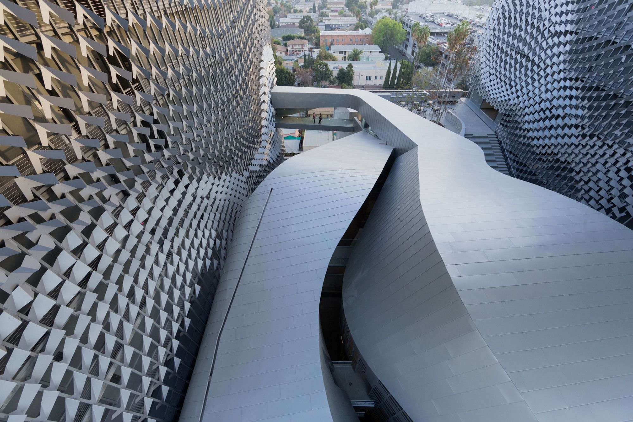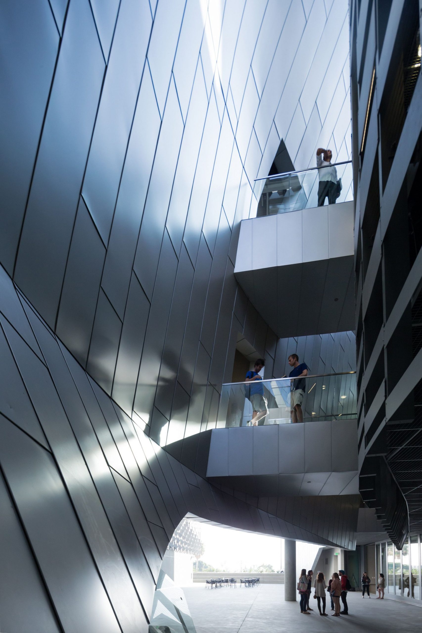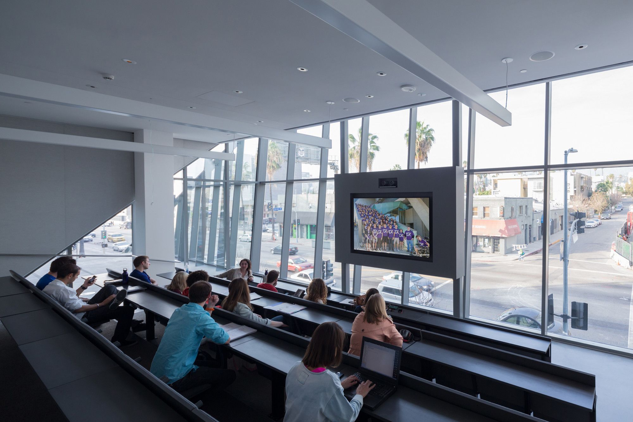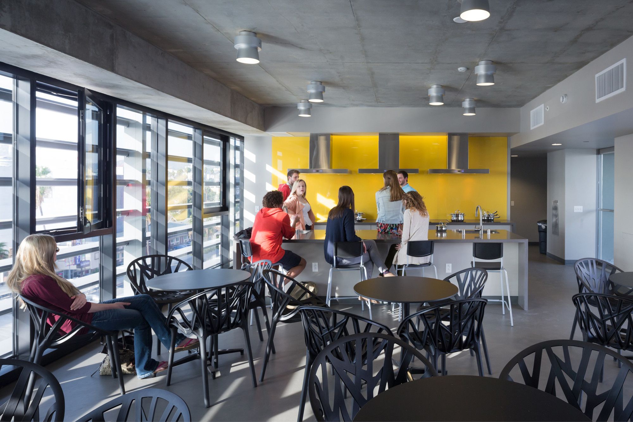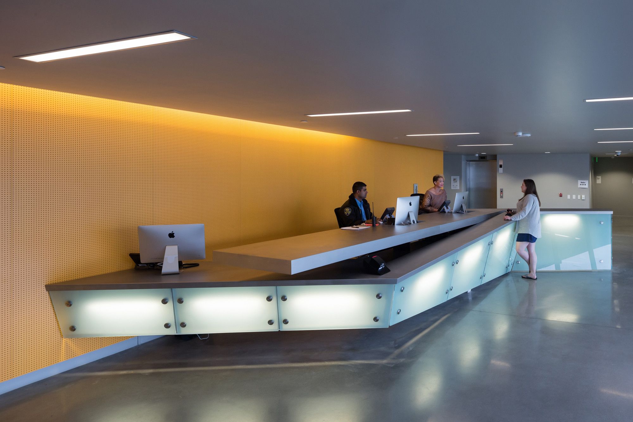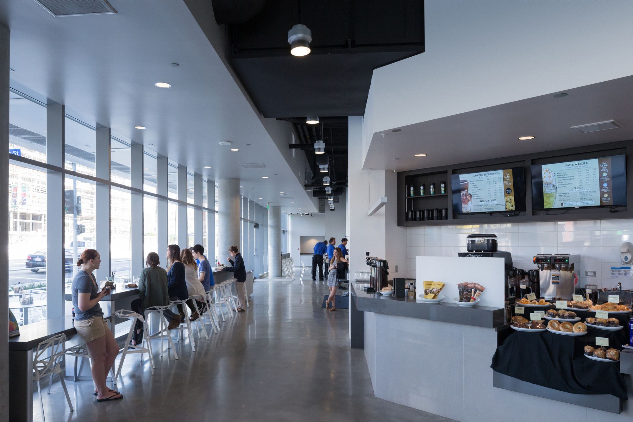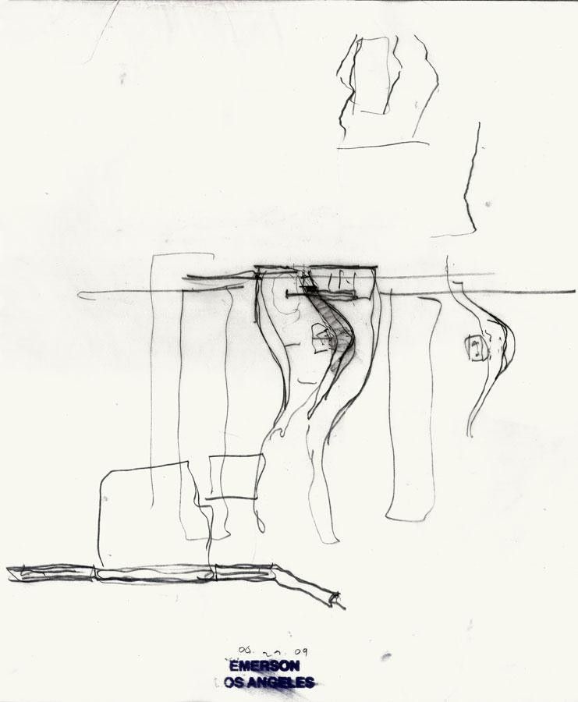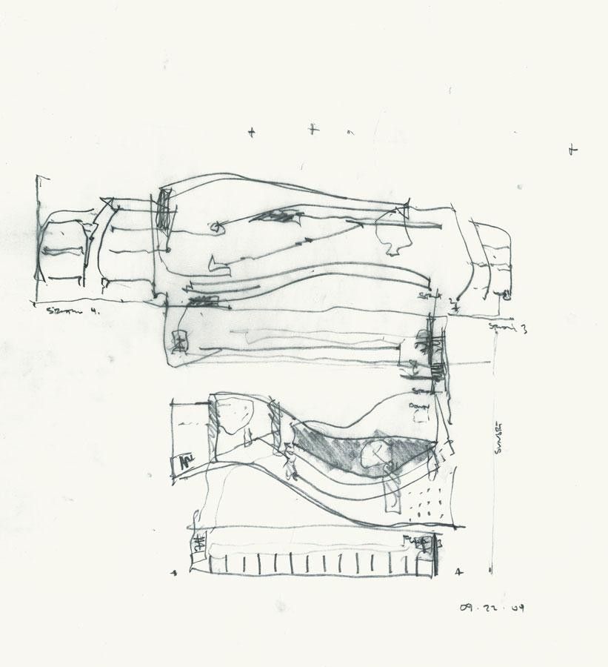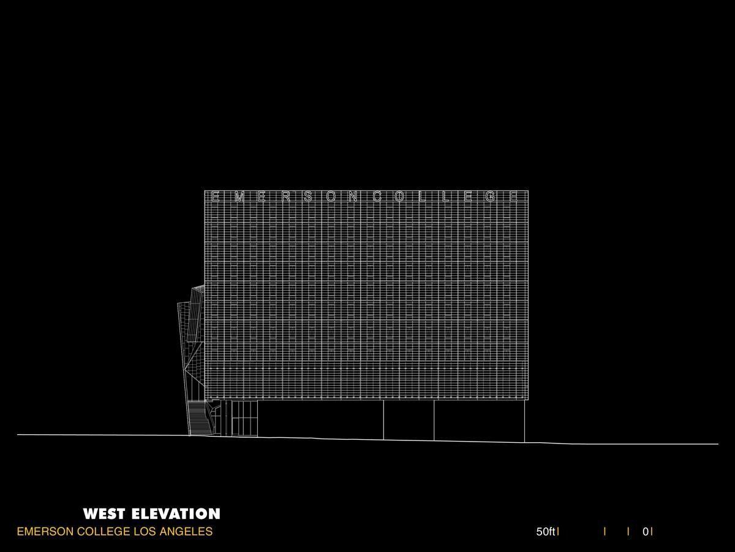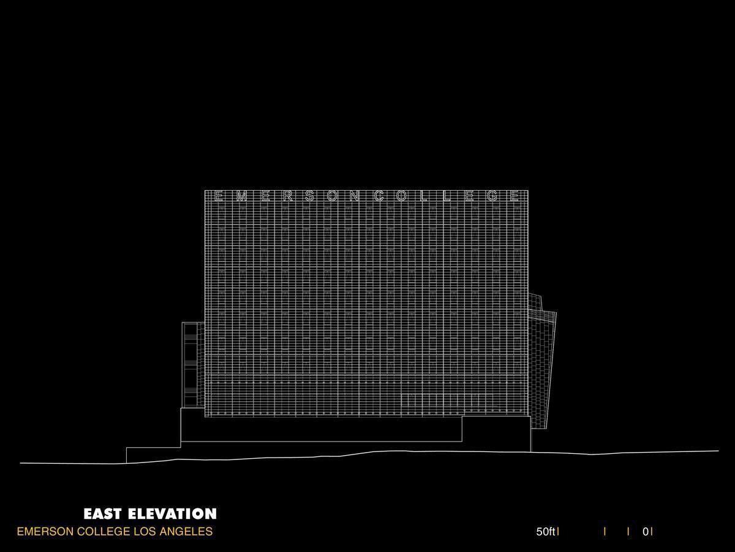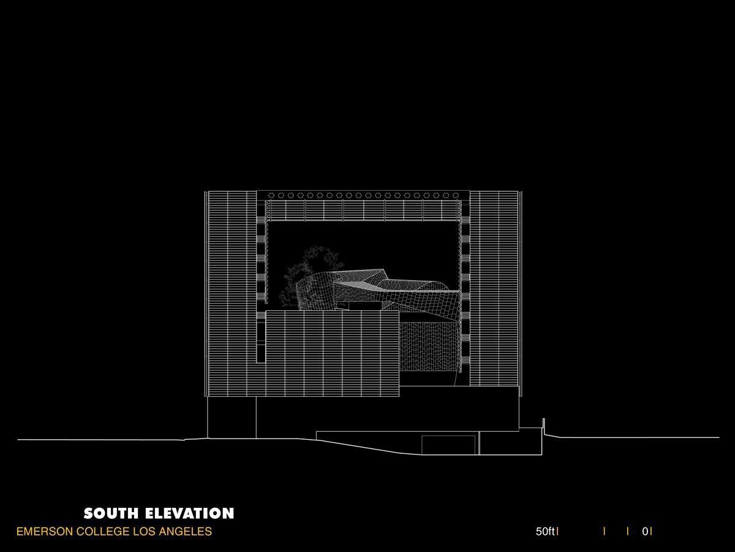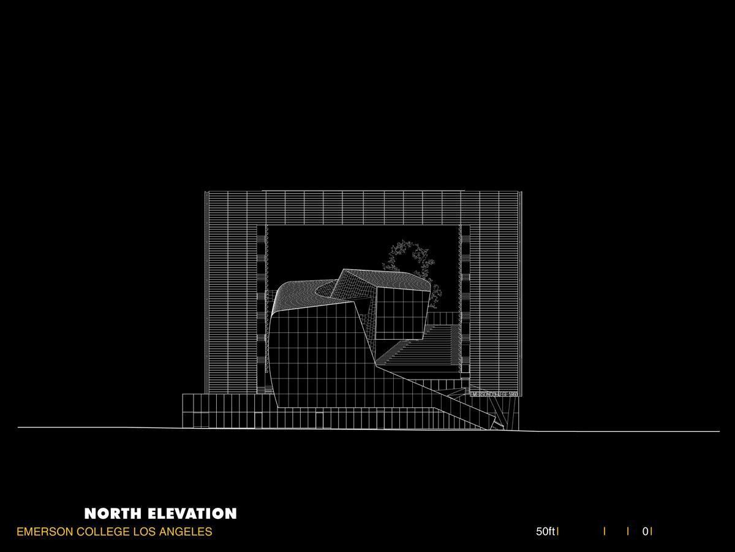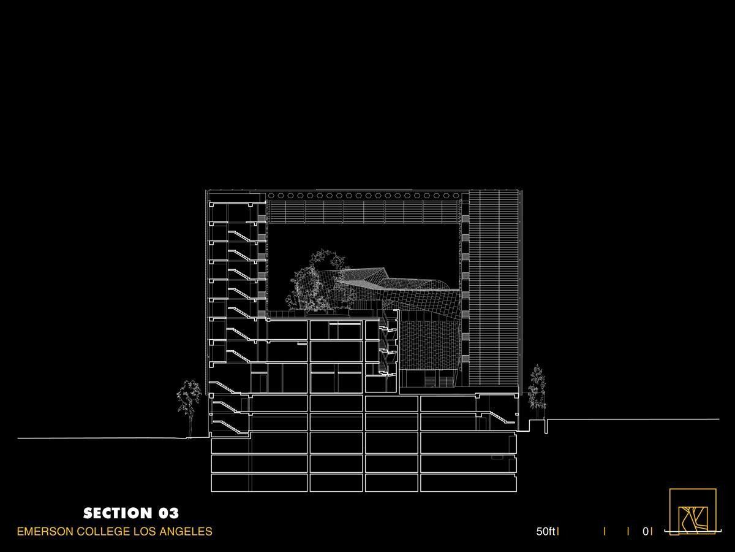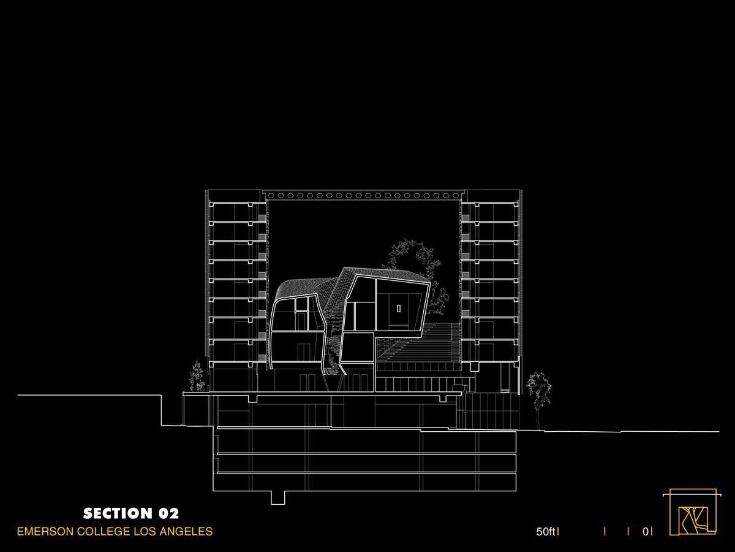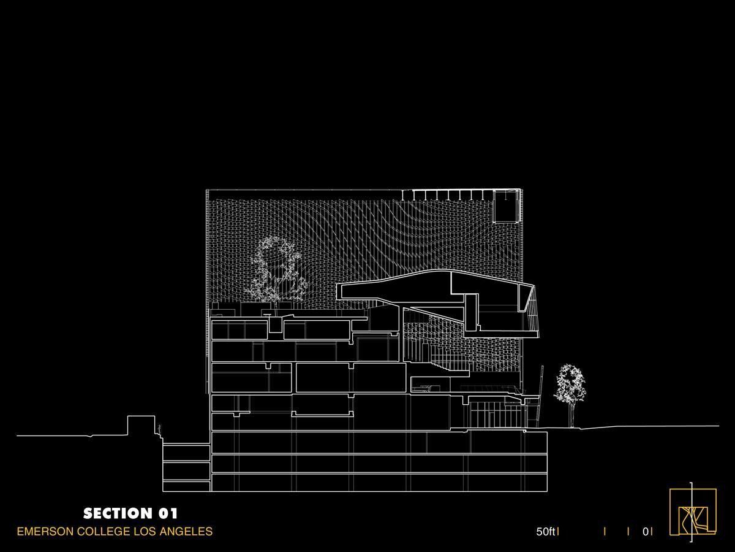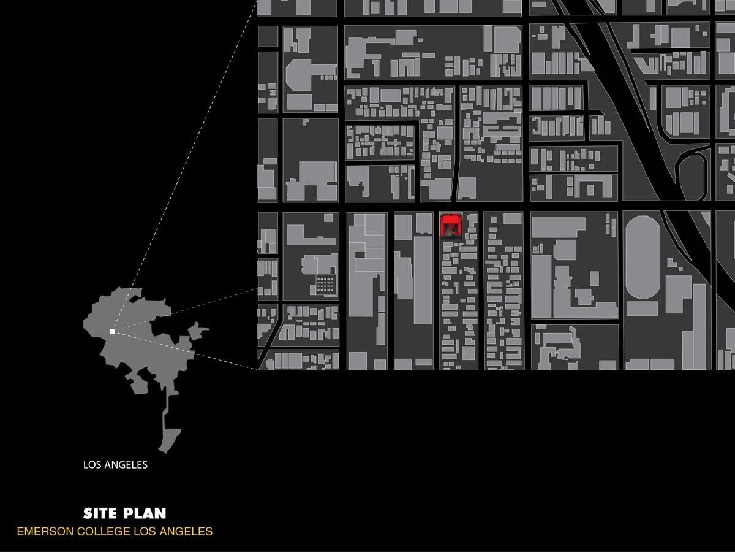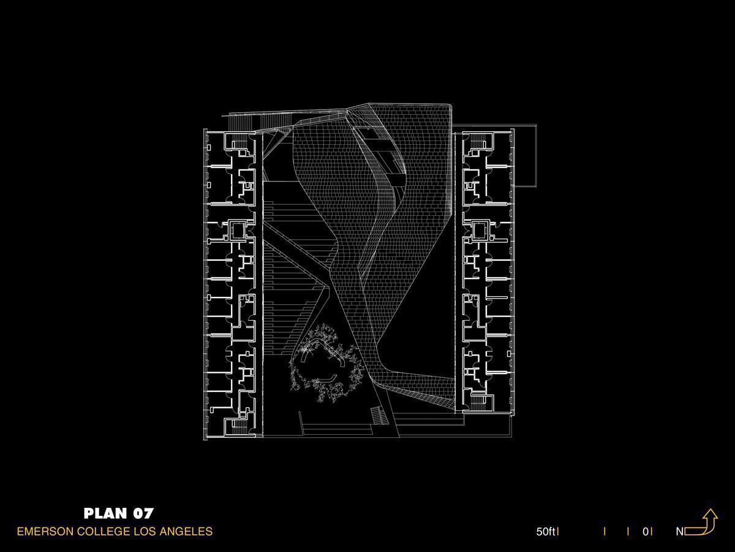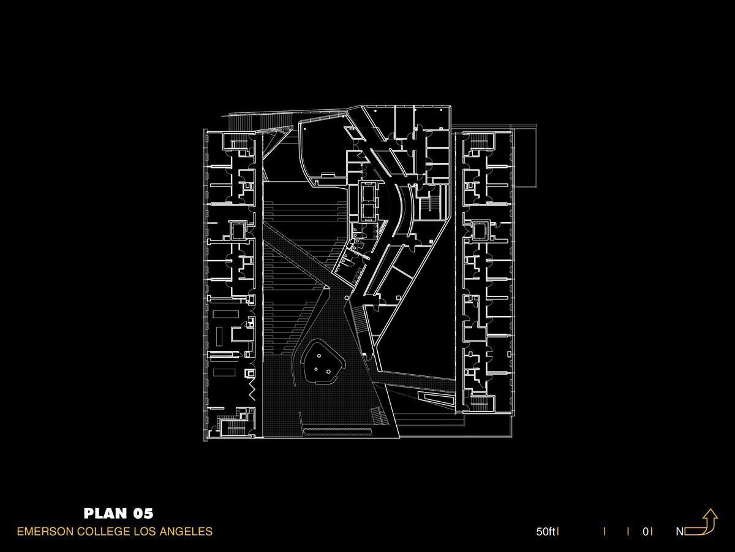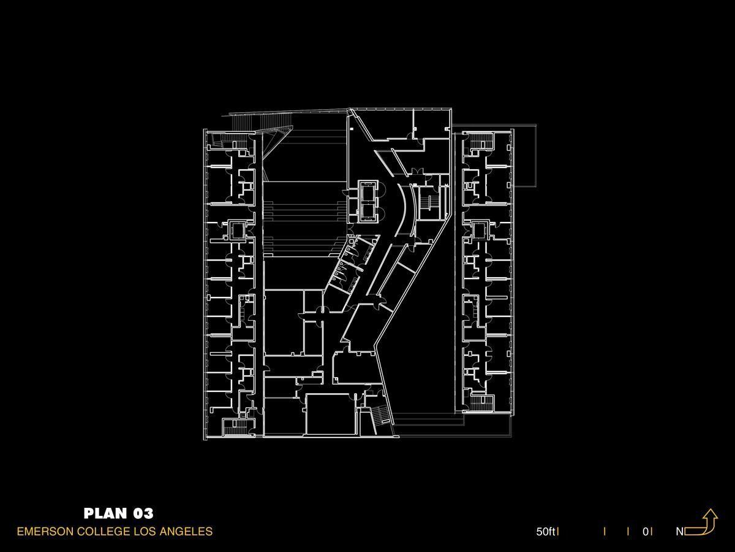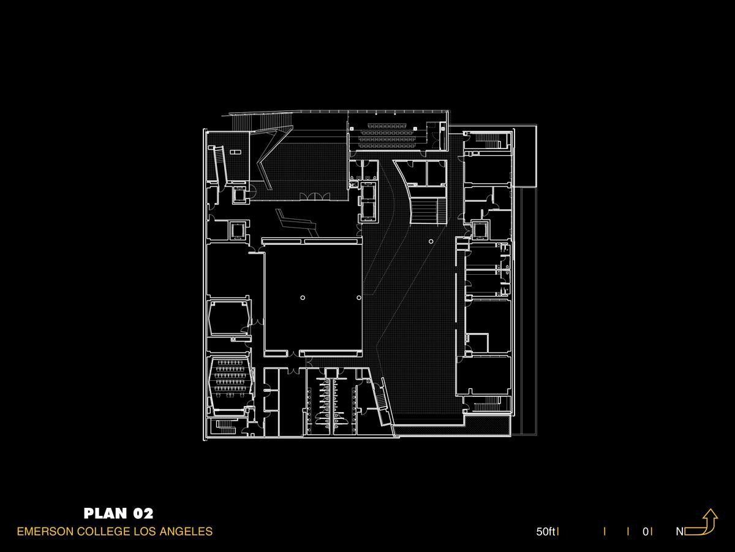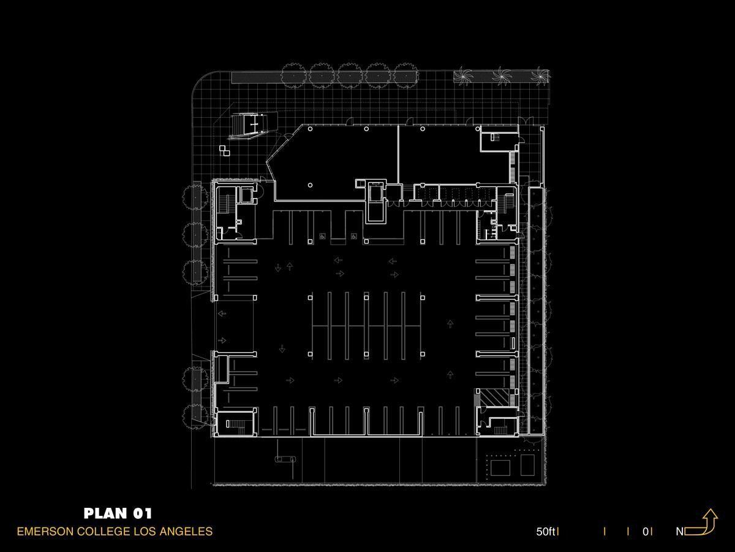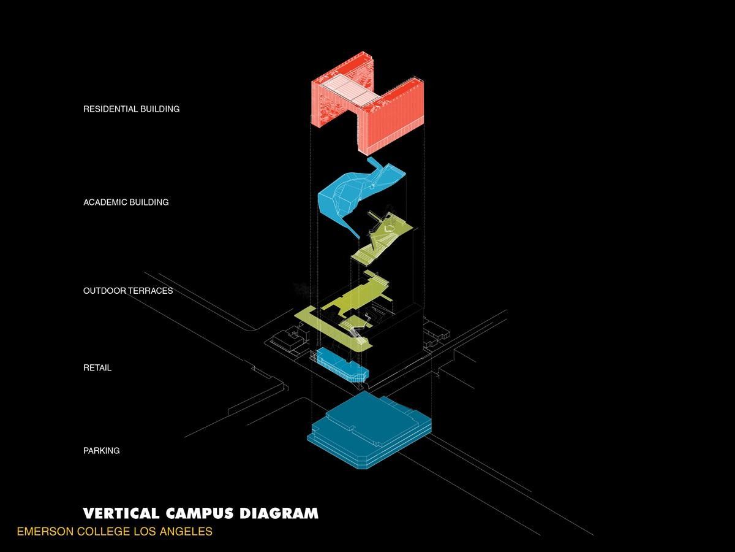The newly built campus of Emerson College Los Angeles designed by Morphosis Architects for the School of Communication and School of Arts in Hollywood creates an interactive atmosphere for students in the undergraduate internship program to engage in workshops, lectures as well as community events.
The campus consists of two narrow residential towers that are connected by a multi-functional floor that acts as a kind of frame-work around a central core that consists of both educational and social areas. The collaboration of both functions creates an energetic, compact college environment in an urban setting.
Classrooms and teaching facilities intertwine within the open space, creating terraces and little pockets that encourage the public to engage in a social environment. The void within the center of the campus expresses a theatrical, Hollywood experience where the materiality of the interior spaces provoke the feeling of being on a stage. It professes a sense of scale where the exterior becomes a kind of backdrop for the surrounding neighborhood.
A panel of metal scrim that curves along the inner side of the student residences and common areas act as a kind of shading device. The east and west elevation protect the residents from local weather conditions through the use of an exterior skin that consists of horizontal louvres that are automated to close and open depending on the sun’s angle.
The residential areas also use a high performance curtain wall system that increases daylighting while reducing the amount of heat. The campus utilizes recycled and renewable materials in an efficient way and also aims to minimize the overall water consumption by 40%.
The role of the campus takes on a multifunctional status where it becomes a central public environment in the heart of Hollywood. The building not only aims to provide an engaging atmosphere for the students, but also aims to achieve sustainable excellency by becoming LEED Gold and be seen as a community responsive and driven project.
Project Info :
Architects : Morphosis Architects
Project Year : 2014
Project Area : 107400.0 ft2
Design Director : Thom Mayne
Project Principal & Manager : Kim Groves
Lead Project Designer : Chandler Ahrens Project Architect Aaron Ragan
Project Location : 5960 Sunset Boulevard, Los Angeles, CA 90028, United States
photography by © Iwan Baan
photography by © Iwan Baan
photography by © Iwan Baan
photography by © Iwan Baan
photography by © Iwan Baan
photography by © Iwan Baan
photography by © Iwan Baan
photography by © Iwan Baan
photography by © Iwan Baan
photography by © Iwan Baan
Sketch
Sketch
West Elevation
East Elevation
South Elevation
North elevation
Section
Section
Section
Site Plan
Plan 07
Plan 05
Plan 03
Plan 02
Plan01
Diagram


