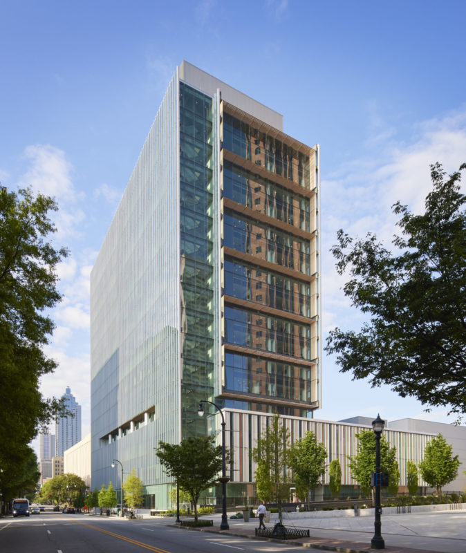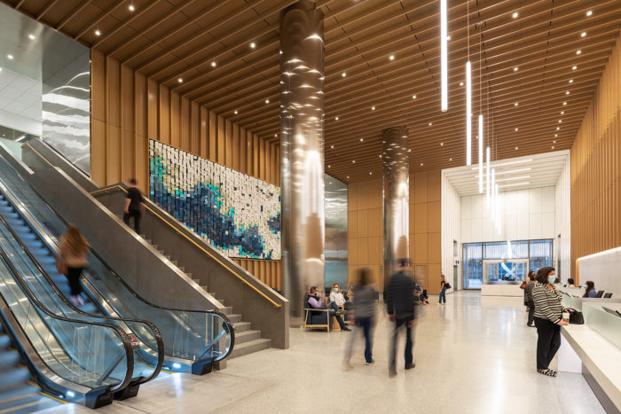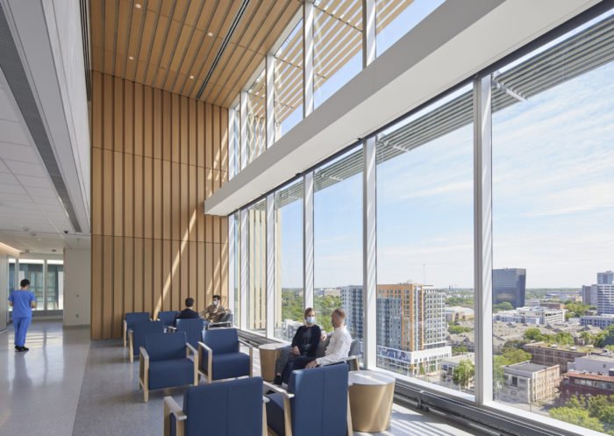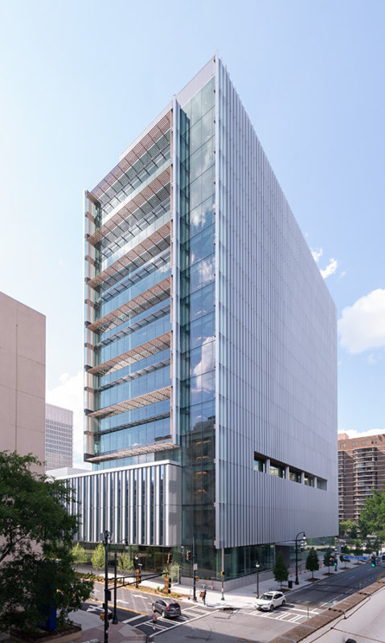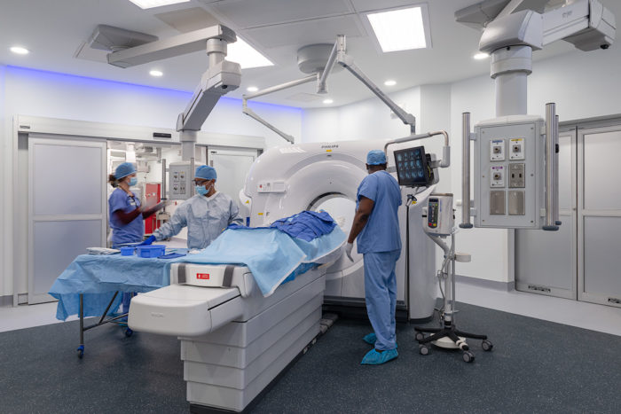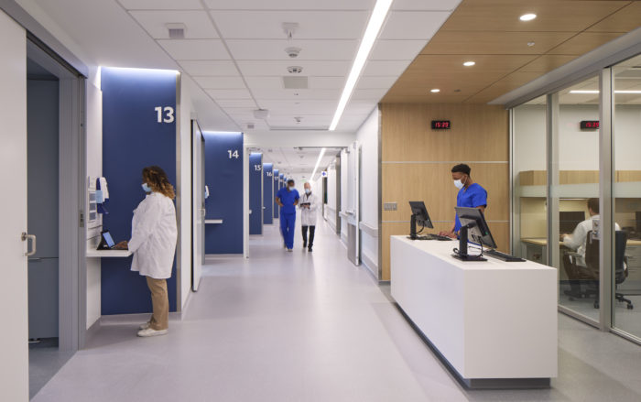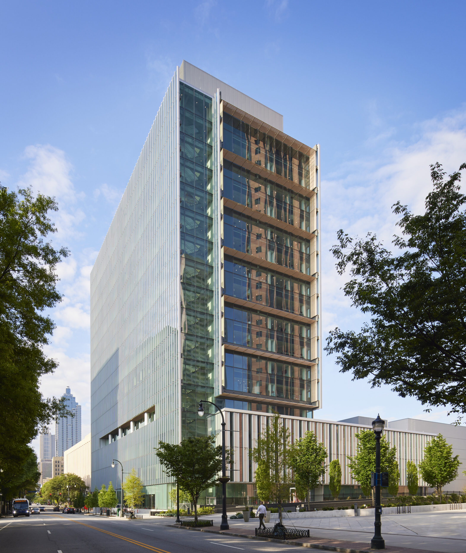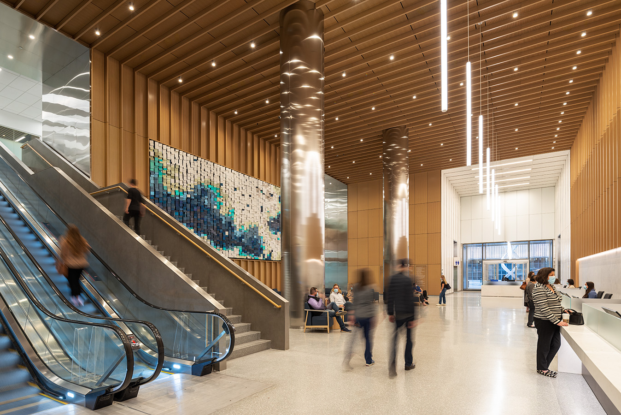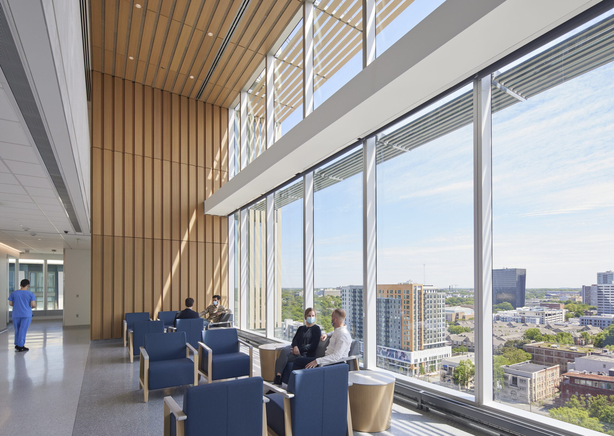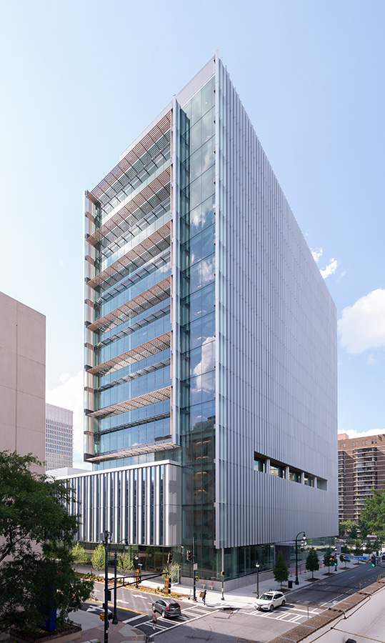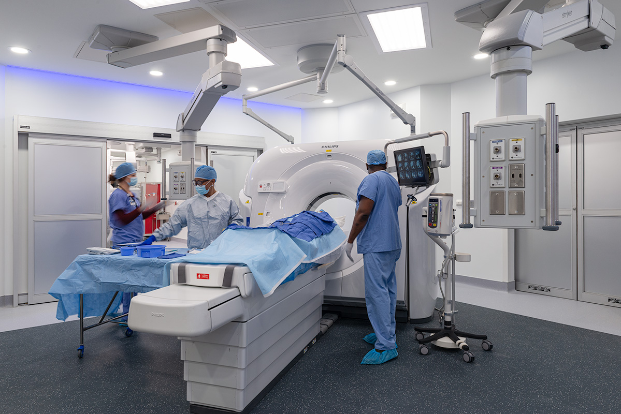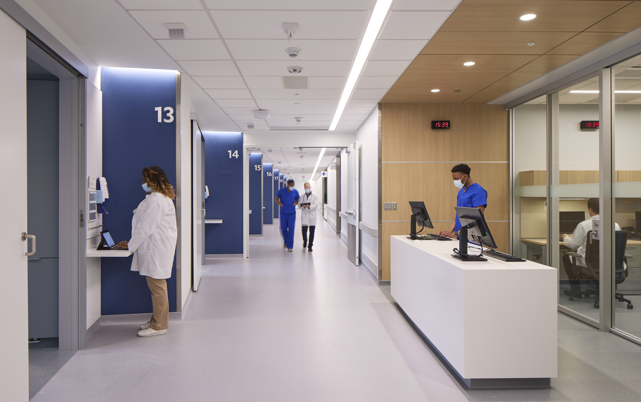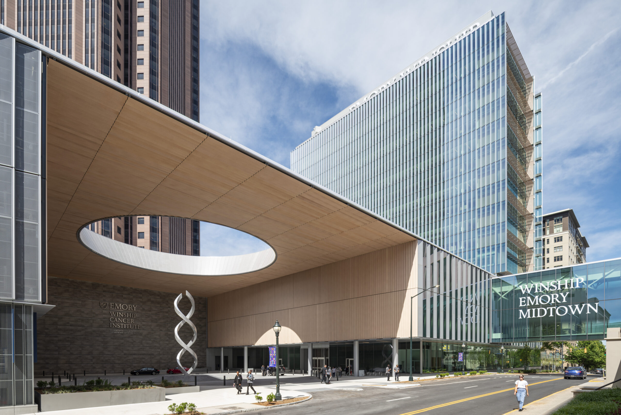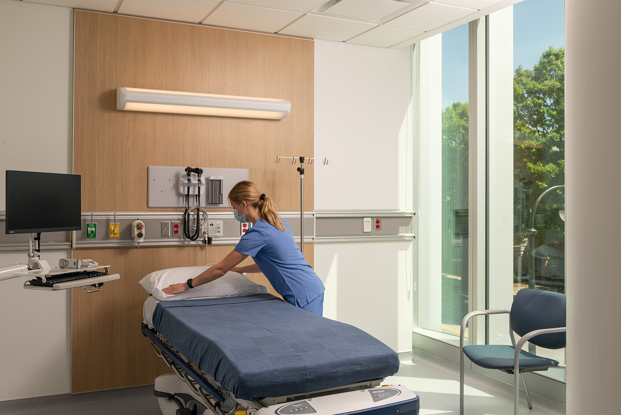The first patients were recently welcomed to the newly developed Winship Cancer Institute at Emory Midtown facility for cancer care designed by Skidmore, Owings & Merrill (SOM), May Architecture, Emory University Hospital Midtown (EUHM), and Winship Cancer Institute of Emory University. The new hospital sets a new standard for patient-centered design. It improves access to cancer treatment for residents of Atlanta and beyond. Emory Healthcare’s new cancer care facility, designed by SOM, departs from conventional cancer centers.
In addition to the existing Emory University Hospital Midtown campus and Winship Cancer Institute, the only National Cancer Institute (NCI)-designated Comprehensive Cancer Center in Georgia, the new 17-story building will add more than 450,000 square feet of healthcare services and educational amenities.
Suresh Ramalingam, MD, executive director of the Winship Cancer Institute at Emory University, stated, “The new facility’s launch at Emory Midtown marks an event of significance leading to an innovative approach in cancer treatment for years in the future. The new facility is an excellent addition to Winship’s cancer care model, prioritizing the individual patient by standardizing and individualizing treatment plans and incorporating the newest research discoveries to provide cutting-edge care. On May 9, we will finally be able to welcome our patients and their loved ones through our doors.”
Winship Cancer Institute: A New Care Model for Oncology Care
The facility provides a full range of cancer services, from inpatient beds and operating rooms to chemotherapy infusions and outpatient clinics, as well as diagnostic imaging and linear accelerators. By recruiting, retaining, engaging, and developing its researchers, staff, and trainees, the initiative helps Winship Cancer Institute build and maintain its unique cancer programs.
With the help of over 160 contributors from Winship’s administration, medical professionals, volunteers, employees, and building teams, Winship at Emory Midtown is rethinking the norms of healthcare architecture. SOM and May Architecture used a novel and extensively cooperative approach to produce revolutionary advances above conventional design. This process provided the platform for driving forward thinking and inclusiveness throughout the design cycle.
The “care communities” on the development’s upper floors are devoted to treating a subset of cancer patients. These create a network of small communities based on the individual’s healthcare needs since services that would ordinarily spread out over a hospital are consolidated into one location. Care communities reduce, or even do away with, the need for patients to wait. They also bring patients and their families together, enabling doctors to see inpatients and outpatients without leaving the first and second floors.
SOM Healthcare Practice Leader Anthony Treu, AIA, ACHA, remarked, “In our opinion, this is nothing less than a revolutionary endeavor. The team’s mission was to develop a groundbreaking initiative that would shape the future of cancer treatment. This initiative realizes that potential by challenging long-held assumptions about what constitutes effective healthcare architecture.”
Inspired by the care communities within Atlanta, the tower’s exterior is articulated in two-story façade inclinations that make the building feel more human-scaled along Peachtree Street, one of the city’s most recognizable thoroughfares. The building’s translucent façade meets the street, and a hotel-style drop-off leads into the main lobby. Both underscore Emory’s dedication to a new degree of social involvement. A pharmacy, wellness center, café, and flexible areas for new services like yoga, music therapy, education, and art therapy will round out the patient’s comprehensive care within the Winship Cancer Institute facility.
As Gil May, AIA, IIDA, LEED AP, founding principal of May Architecture, stated, “For many years to come, the Winship Cancer Institute at Emory Midtown will be a game-changer in cancer care delivery. Years of collaboration with Emory Healthcare and the Winship Cancer Institute and the innovative design and direction of SOM have culminated in this project. This rethought layout finally succeeds in making the patient the focus of attention.”
By taking a comprehensive view of energy efficiency, the building will use about 40% less energy yearly than the typical Atlanta hospital. The projected Energy Use Intensity (pEUI) of 136 kBtu per square foot per year represents a 32% reduction from the average annual energy consumption of 220 kBtu per square foot in American hospitals.
Energy-efficient recovery mechanical equipment like chilled beams and direct-outside air units complement the building’s highly efficient façade, which maximizes transparency and window-to-wall proportions.
Using collected rainwater for things like irrigation and chiller plants helps cut down on water consumption. The building’s interior provides a high-spirited setting thanks to its temperature control, views, and ample natural light. Using materials with minimal volatile organic compound (VOC) emissions also helps create a pleasant indoor setting. The Silver LEED rating is the objective for this endeavor.
Winship’s cutting-edge, rethought layout at Emory Midtown emphasizes the promising new developments in cancer treatment and study. It rethinks the role of a hospital in an urban community by providing a hub for health and well-being. In addition to keeping Emory Healthcare at the forefront of cancer care, the building also sets a new standard for how hospitals should look in the years to come.
©SOM
©May Architecture
Dave Burke ©SOM
©May Architecture
©May Architecture
Dave Burke ©SOM
David Kresses ©May Architecture
©May Architecture


