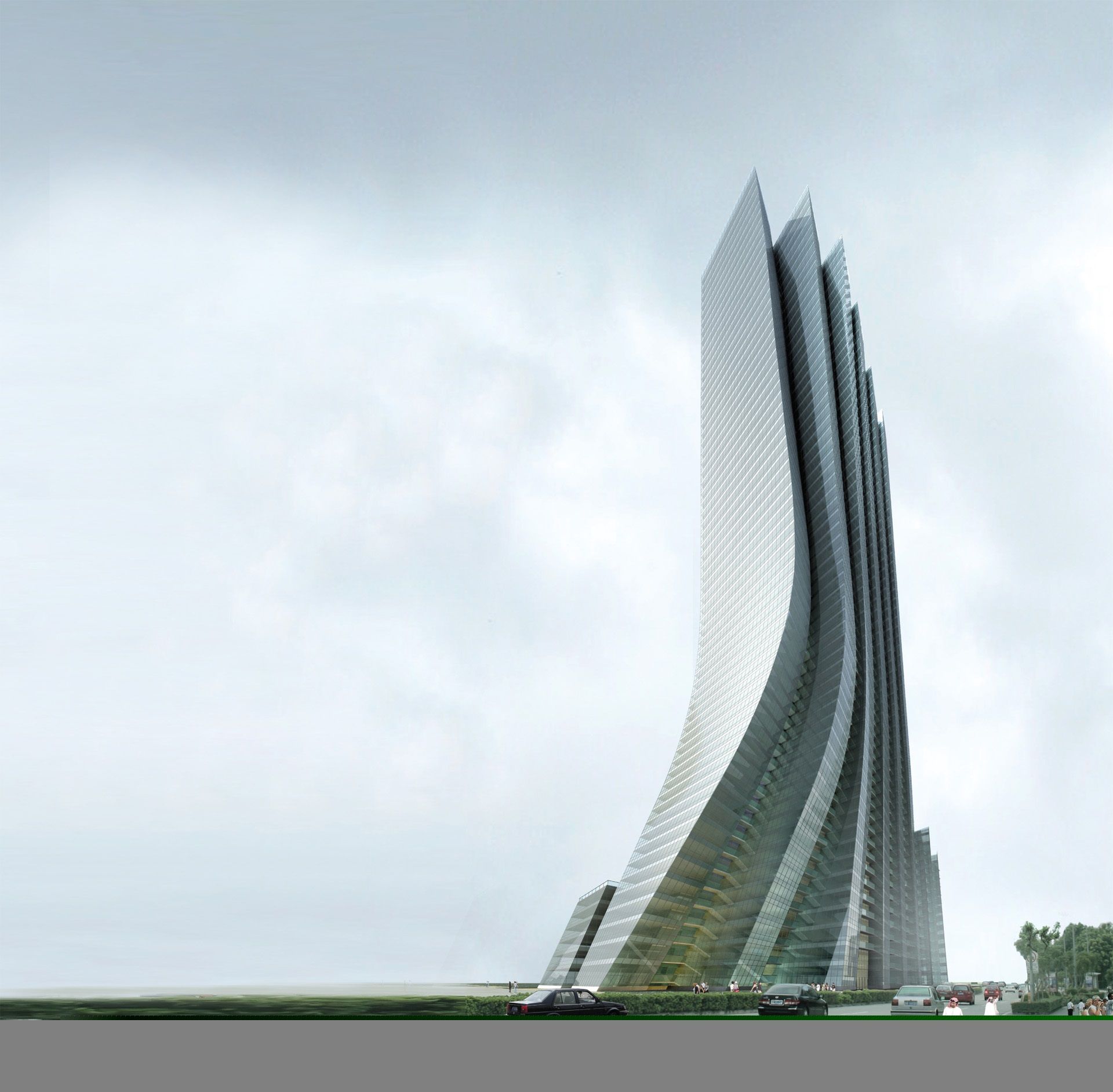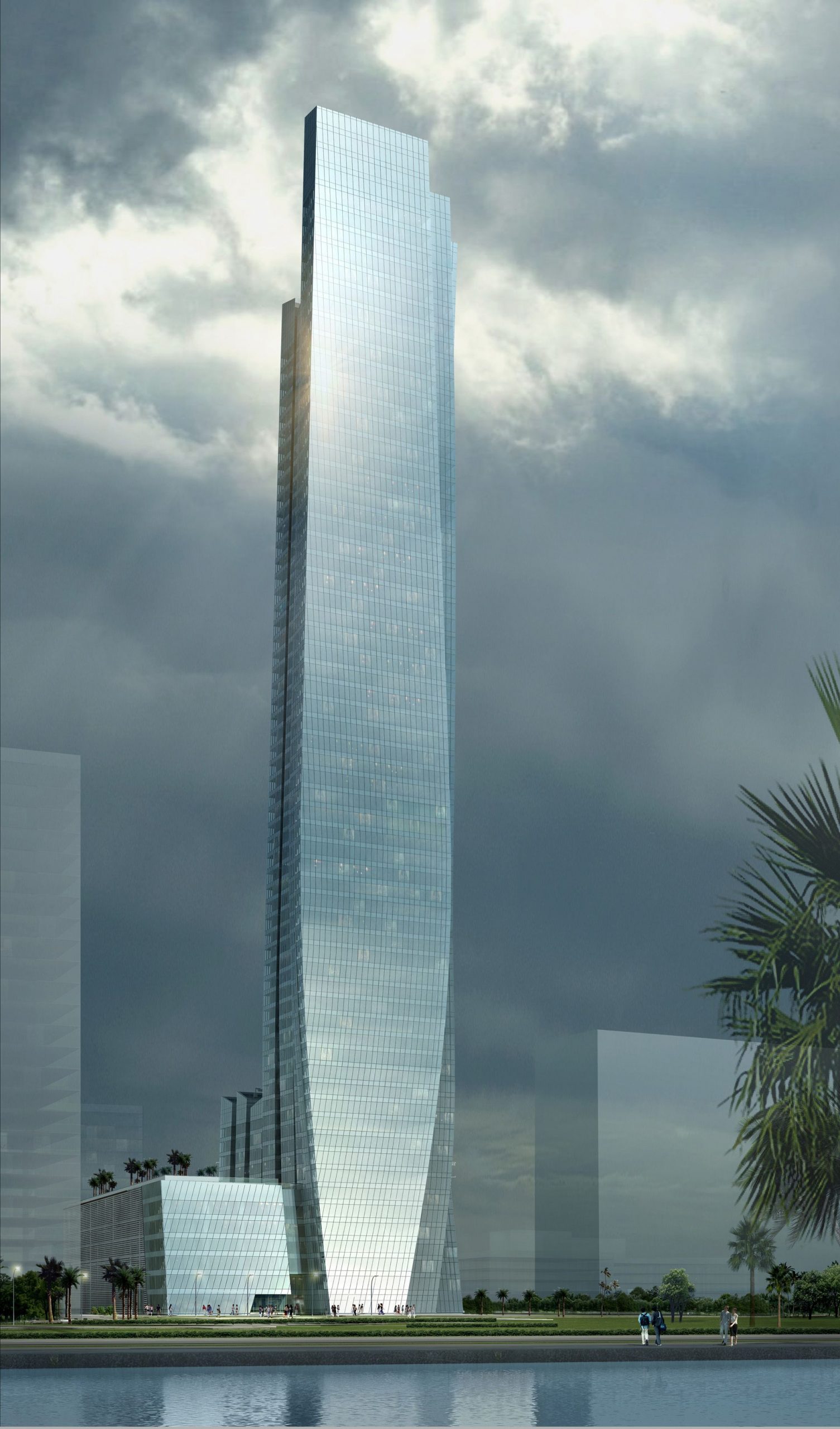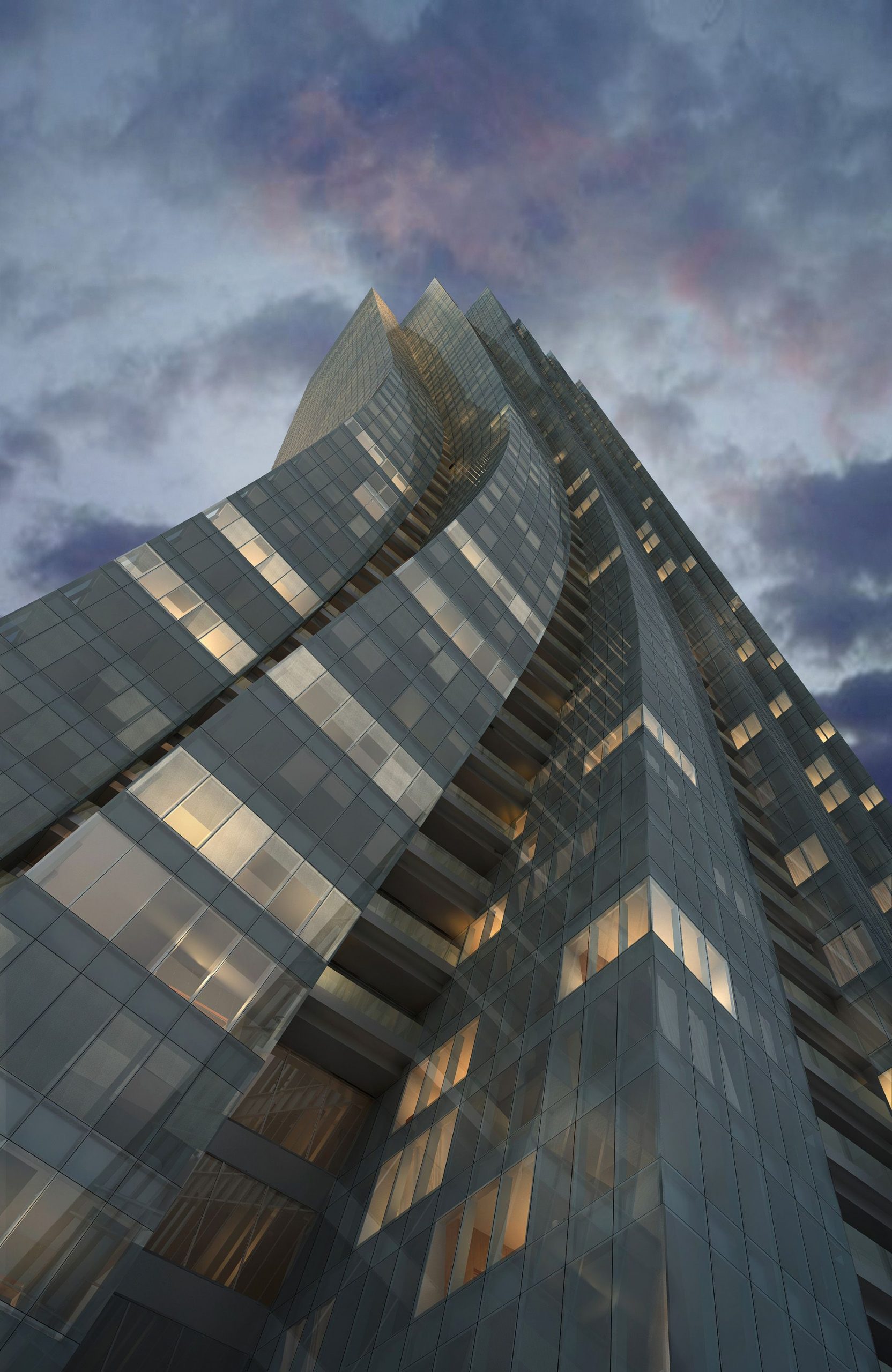It is not often we hear about projects where the client specifically requests that the design does not push the limits too far. It is usually more exciting to read about new ideas and explorations within architecture that end up creating one of a kind iconic memorable pieces that are at the cutting edge of design, allowing us to pause and stare for a moment to wonder how such a piece was conceived and constructed. For the Empire Tower, completed in 2010 in Abu Dhabi, UAE and designed by Aedas, the main concern the client had was that the residential project was located in the middle of a masterplan filled with potential icons. The following project description was provided by Adeas about their design and how they handled the requests of their client.
The design standardizes the units to accommodate the client request but manipulates the section to develop a very dynamic solution, which holds its own amidst the visual clutter of its neighbors. This was deemed important for the financial viability of this project that is dependent on pre-sales within a very competitive market.
The design maximizes the towers presence on the street with vertical layers spreading out to the property lines. The building then bends back away from the street across from a large commercial tower allowing for an enlarged view corridor between the central park of the community and the sea, one block away. The splayed vertical layers converge while rising up before bending forward together as the 249m tower meter tower rises toward the sky and maximizing its views between the park and sea.
Photo: Empire Tower by Andrew Bromberg of Aedas
Photo: Empire Tower by Andrew Bromberg of Aedas
Photo: Empire Tower by Andrew Bromberg of Aedas





