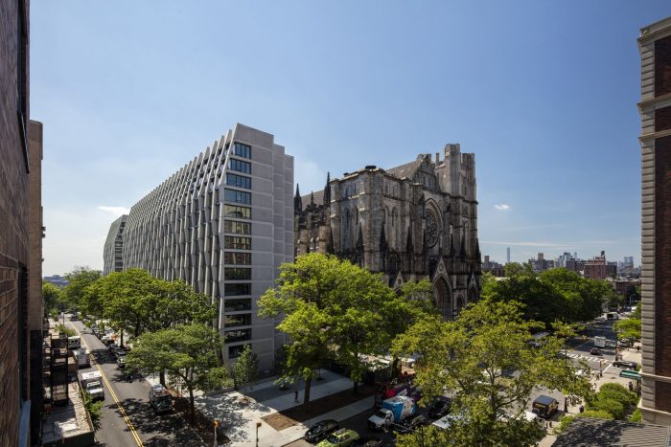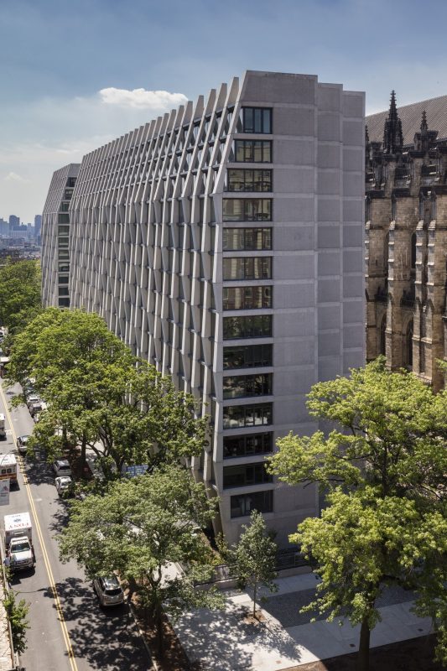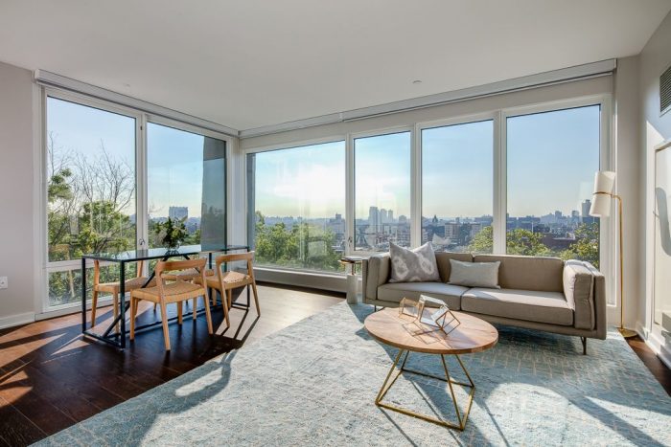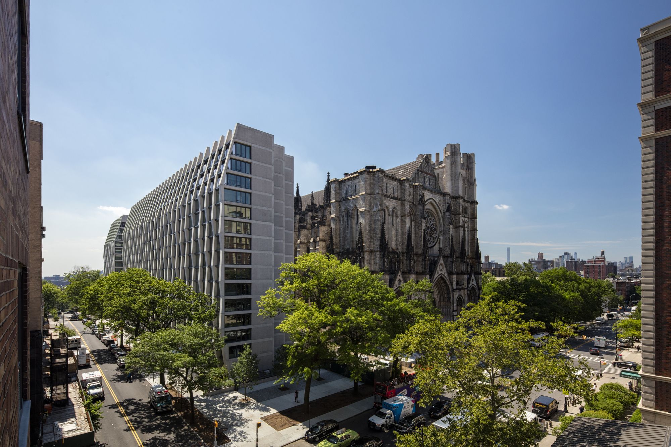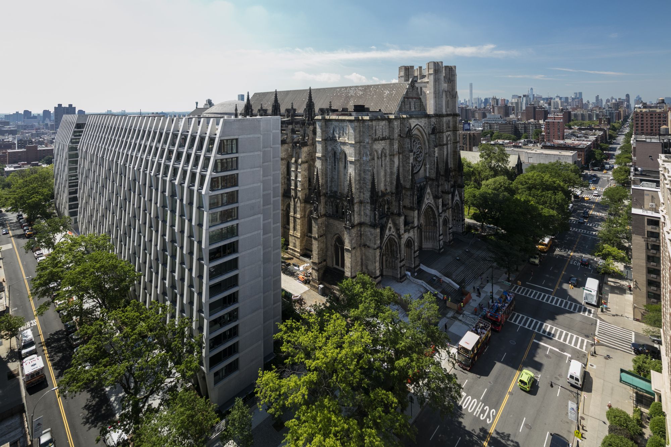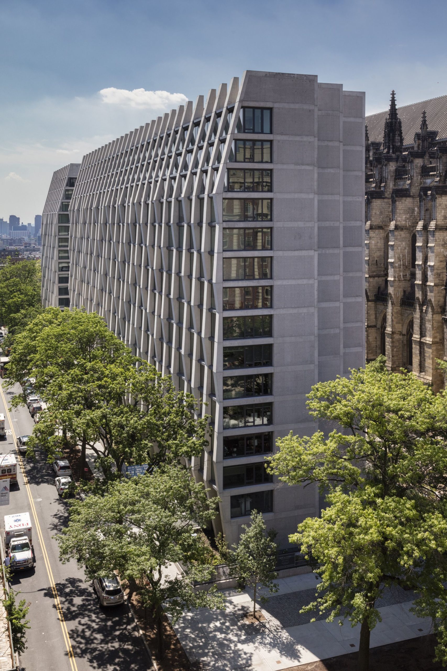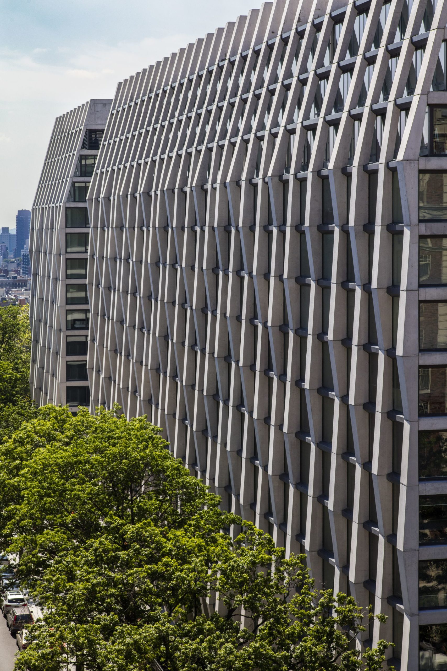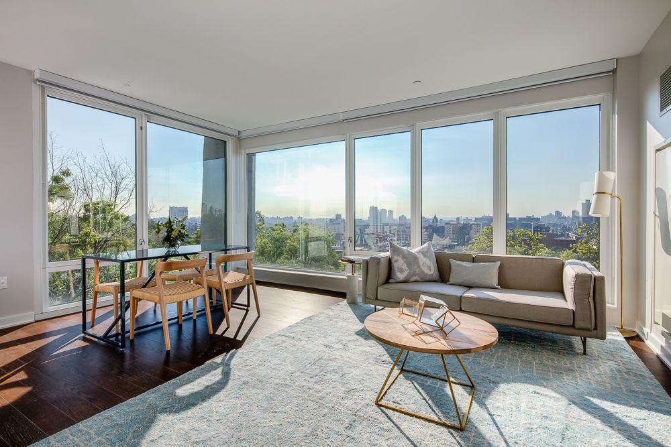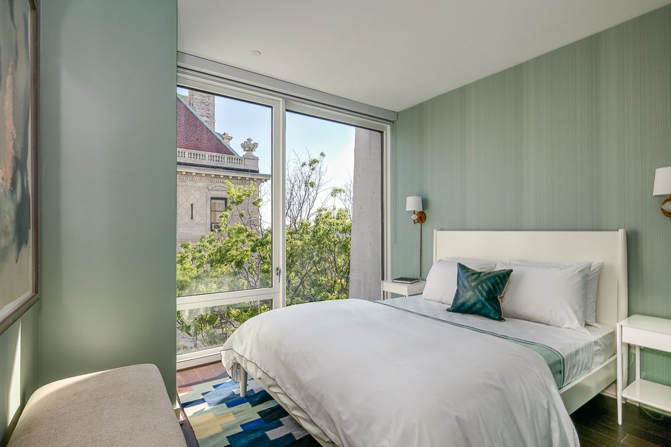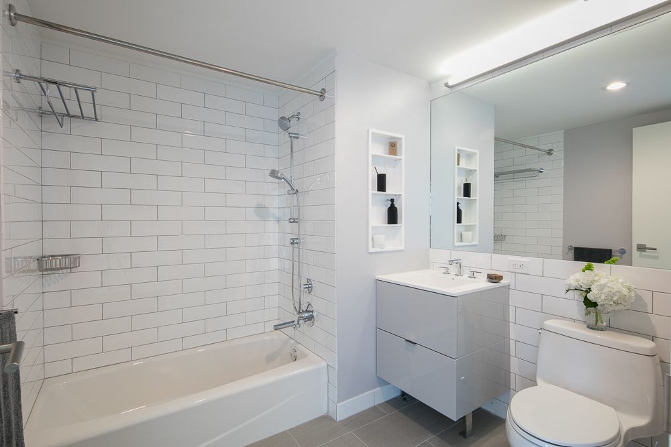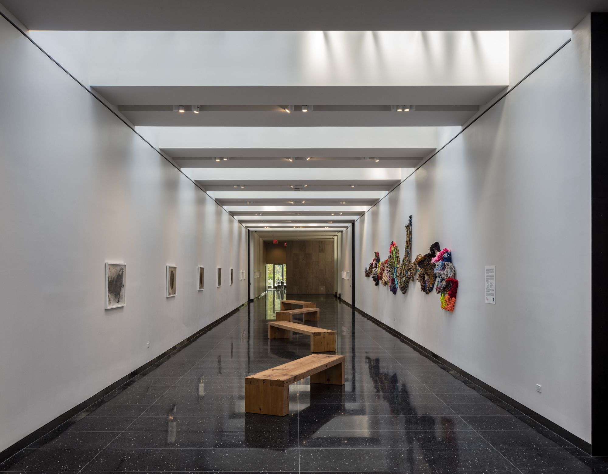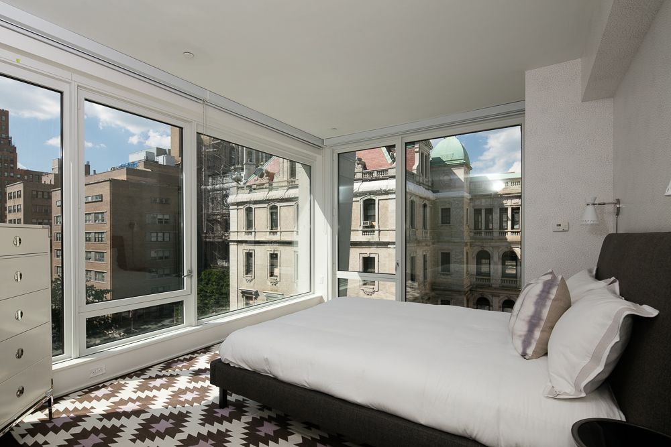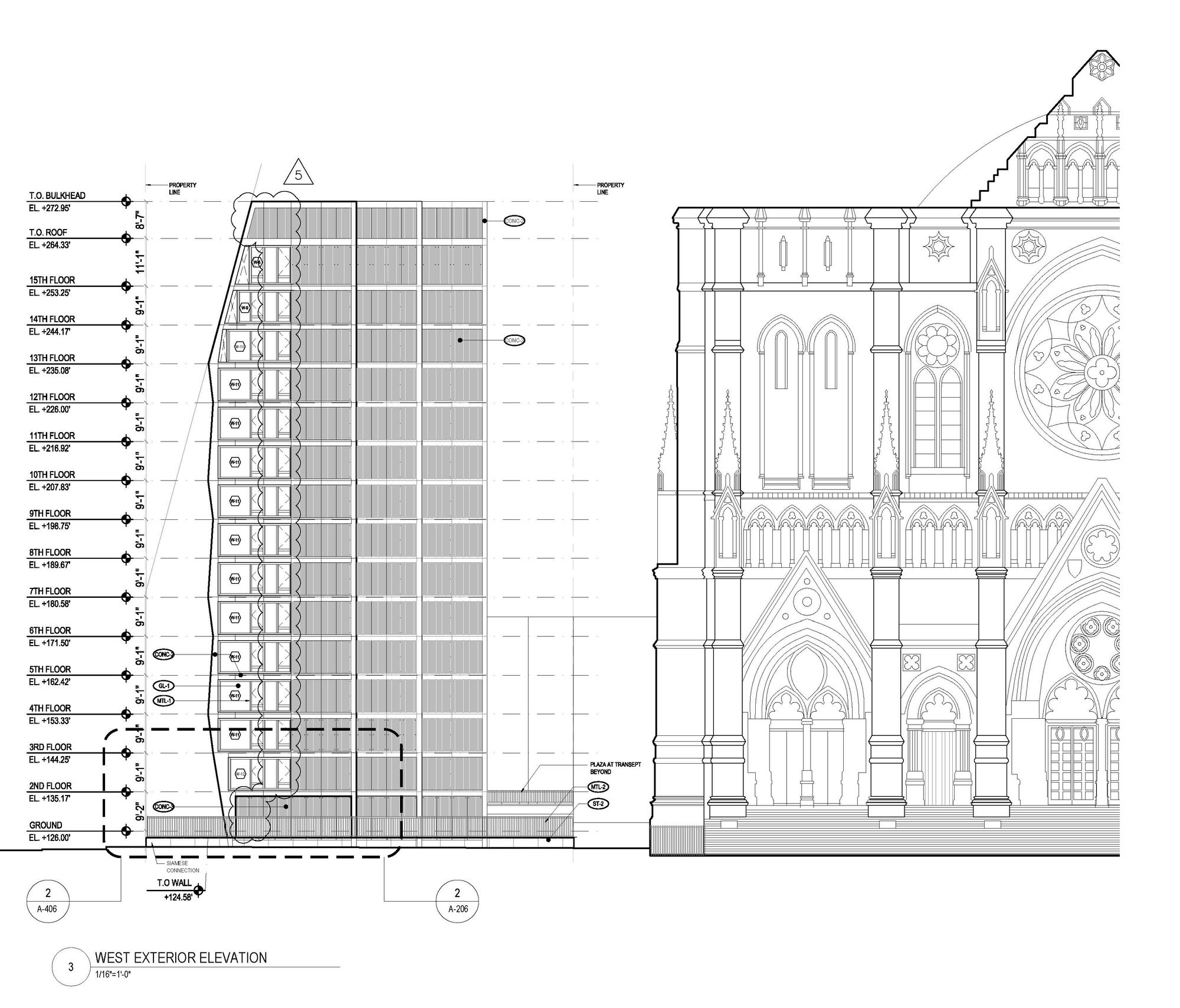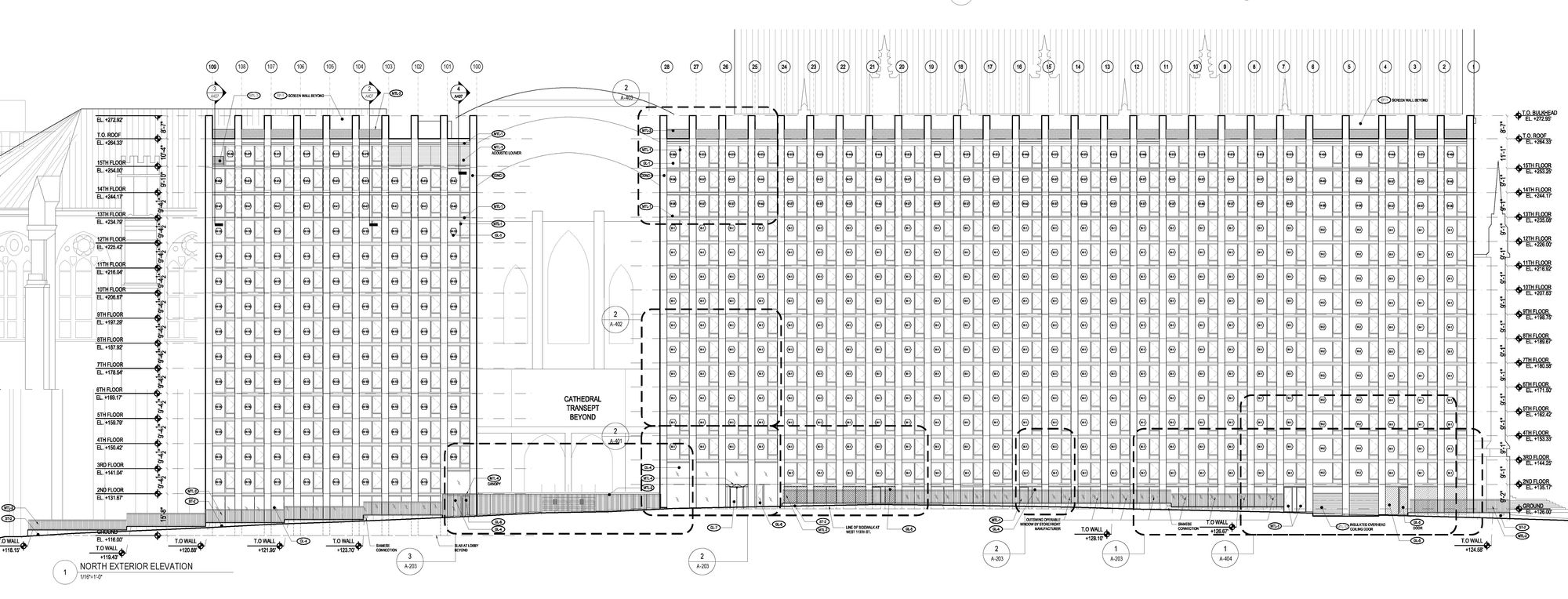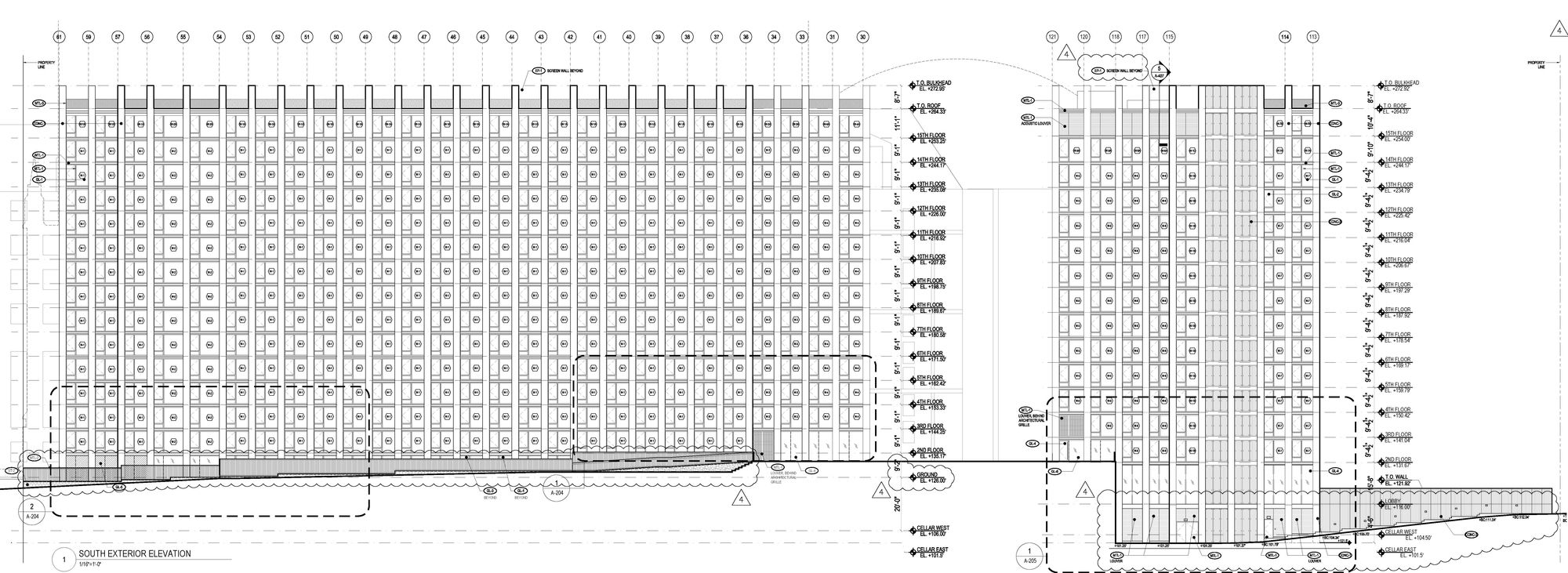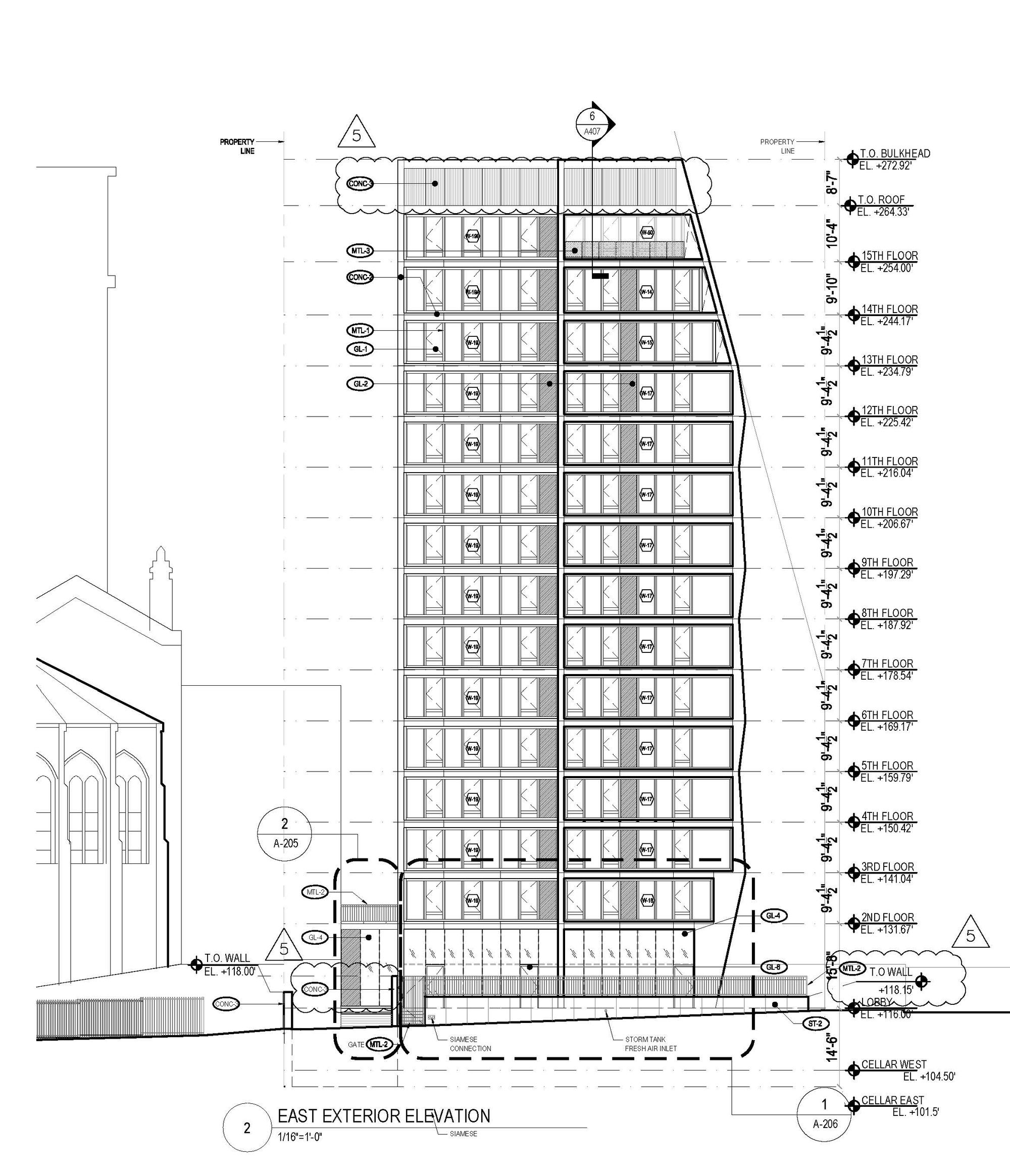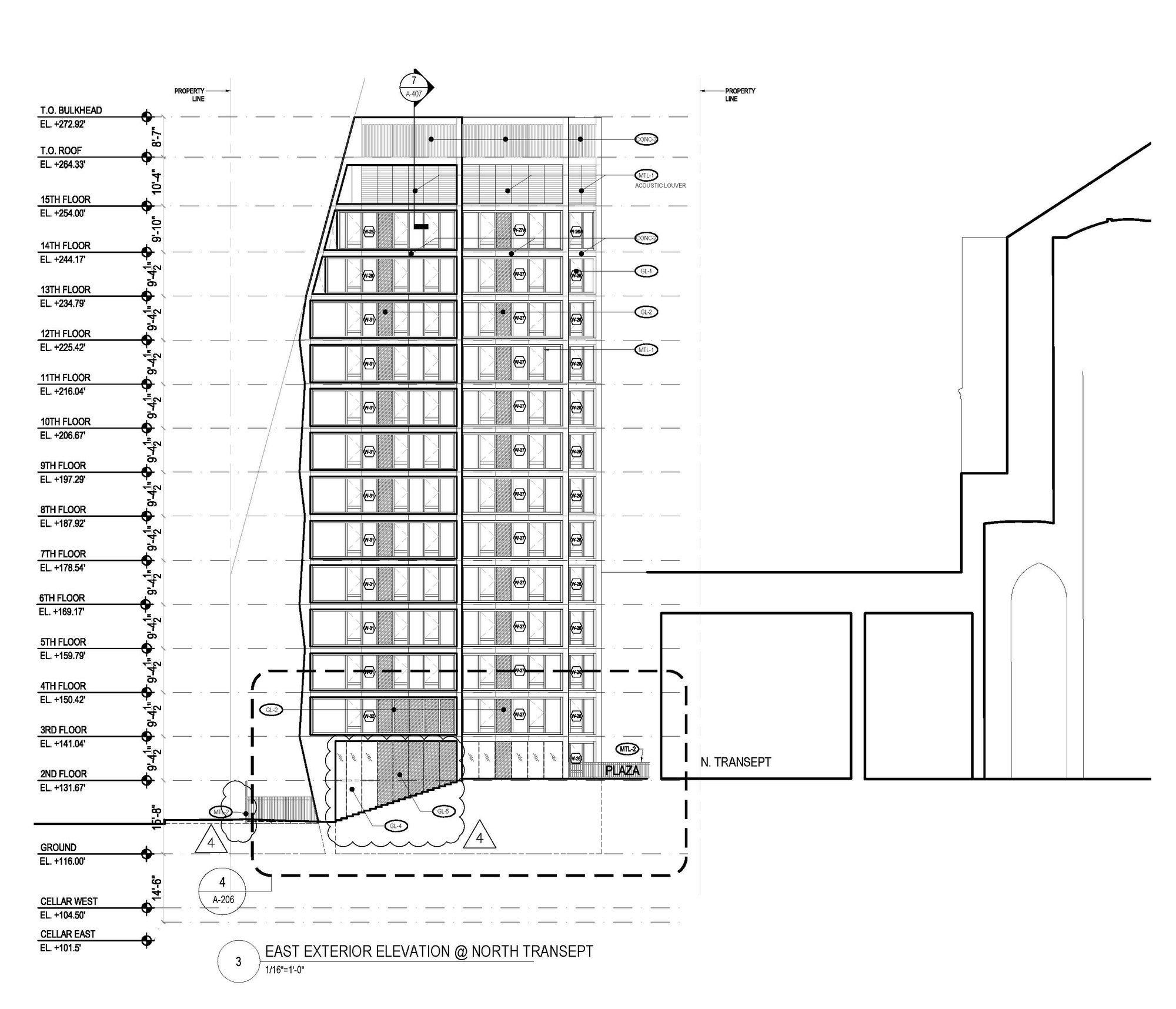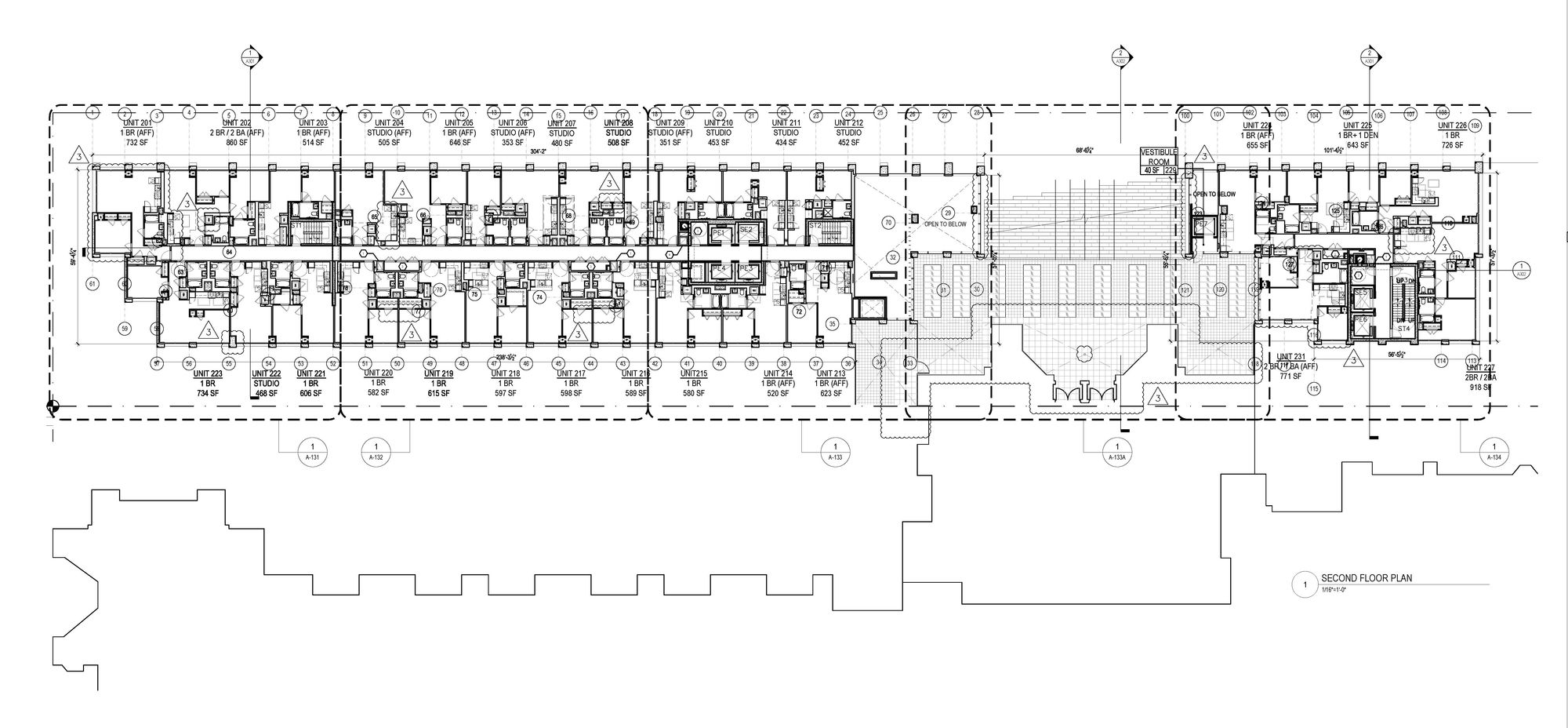Enclave at the Cathedral
The Enclave at the Cathedral is a new residential development located on the property of Manhattan’s Cathedral of St. John the Divine. The Cathedral and its surrounding gardens and buildings form an 11.3-acre campus collectively referred to as “The Close.” The new residences sit on the site that formerly housed stone sheds used by skilled masons to cut the granite used to construct the Cathedral. Given the proximity of the new building to the Cathedral, the siting, massing, and design of the building were critical. In response, the building is set back on all sides, providing a continuous border of landscape and an extension of The Cathedral Close to the street edge.
The building is stepped to open views of the Cathedral’s North Tower at Amsterdam Avenue, and a new landscaped plaza is created at the intersection of West 113th Street. The fifteen-story building is separated into two volumes along its 113th Street frontage, opening views of the Cathedral’s Transept, and a new grand stair provides access to the Cathedral’s nave. The carving of the building’s corners and setbacks allows multiple interior views of the Cathedral, as well as to Morningside Park to the northeast.
The Enclave’s façade is composed of a series of different shaped cast-in-place structural concrete ribs, derived from the transformation of the Cathedral’s buttresses. The depth of the ribs varies along West 113th Street, creating an articulated façade that changes as one moves around the building. When viewed obliquely, the ribs obscure the glazing and unify as a building face. At the top of the building, the concrete ribs taper and separate from the glass façade, mimicking the Cathedral’s buttresses. At the bottom, this same tapering increases the size of the landscape border.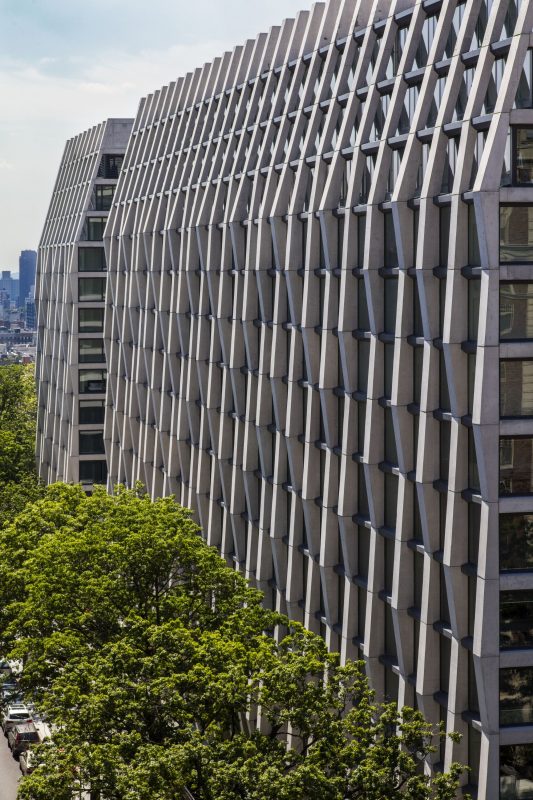
The hand-chiseled concrete of the stepped Amsterdam Avenue façade recalls the work that once took place on the site and presents a quiet deferential expression to the Cathedral. Along Morningside Drive, the solidity of the building disappears, and becomes an abstract form of glass, contained within a delicate concrete frame.
Inside, the entrance lobby connects the eastern and western portions of the building by way of a sky-lit gallery below the new transept stairs. The gallery and amenity spaces open to an outdoor terrace overlooking the park. The building interiors follow the material expression of the exterior and contain 430 apartment homes.
Project Info
Architects : Handel Architects
Location : New York, United States
Year : 2016
Type : Residential
Photographs : Bruce Damonte
photography by © David Paler
photography by © David Paler
photography by © David Palerphotography by © David Paler
photography by © David Paler
photography by © David Paler
photography by © David Paler
photography by © David Paler
photography by © David Paler
Elevation
Elevation
Elevation
Elevation
Elevation
Floor Plan


