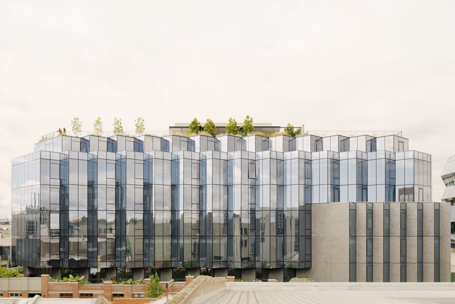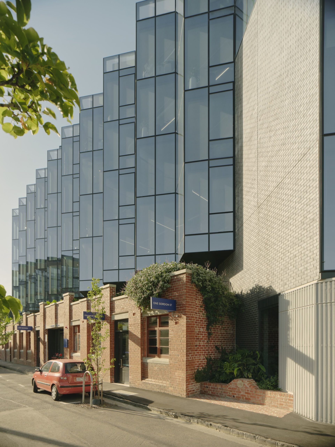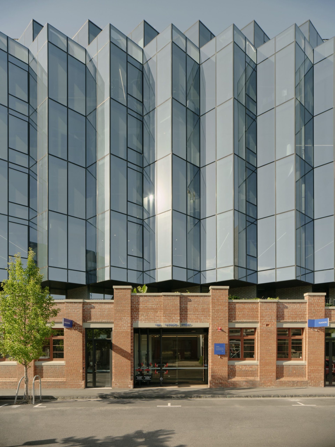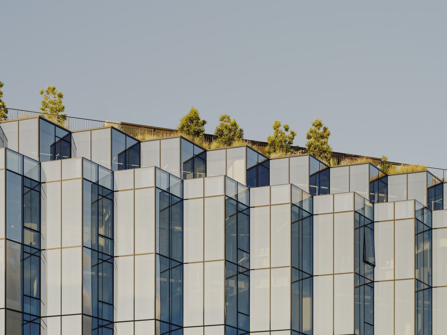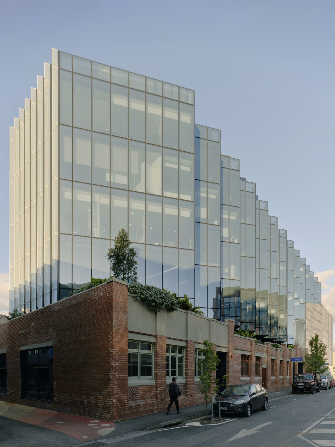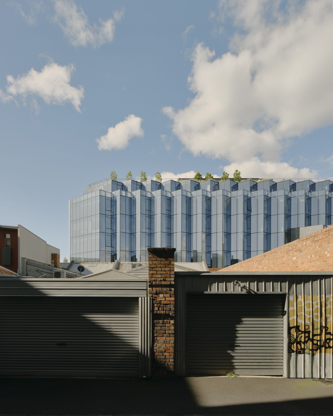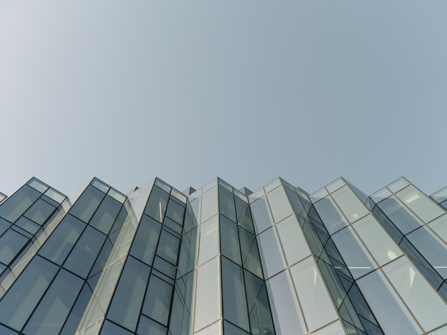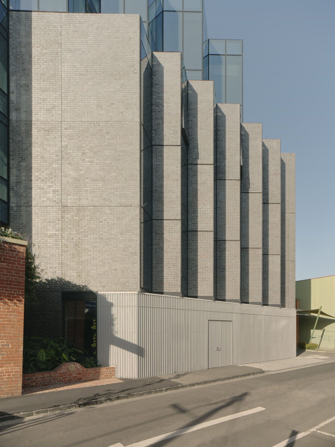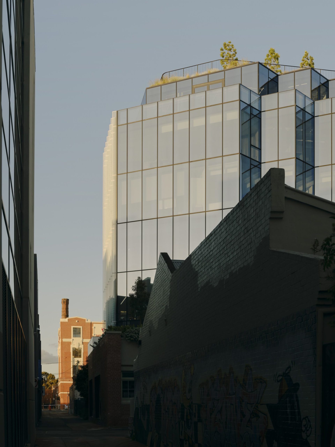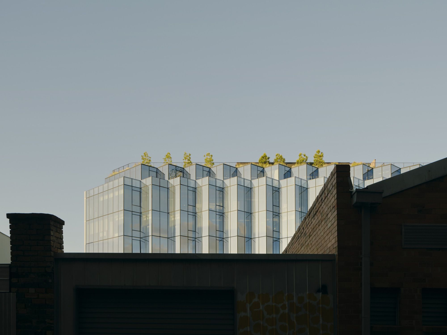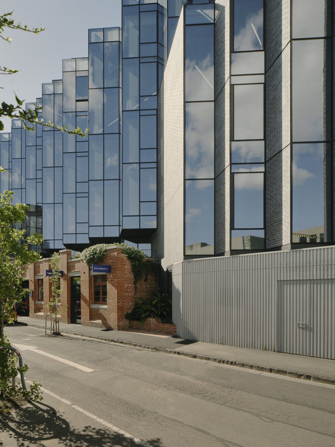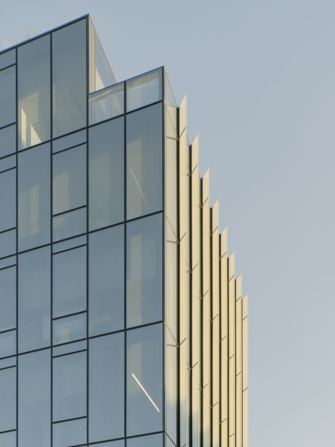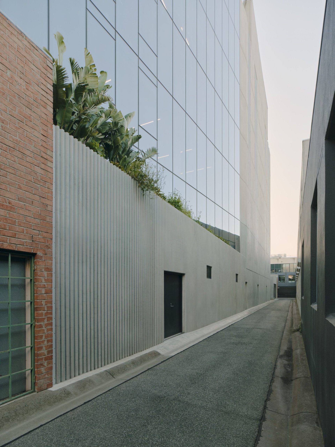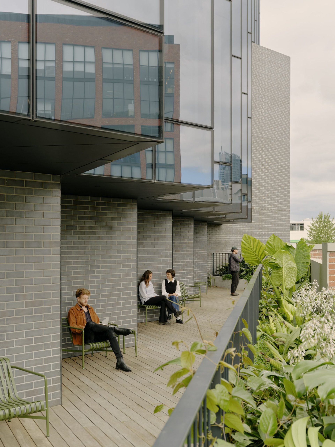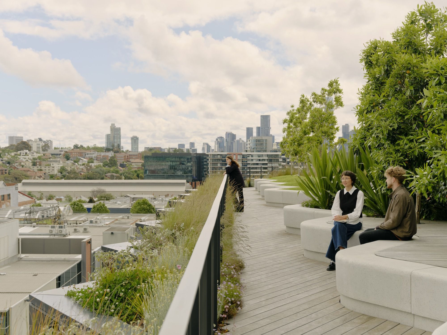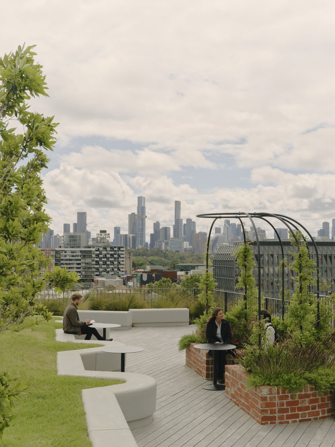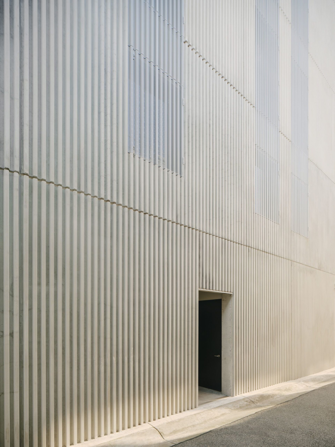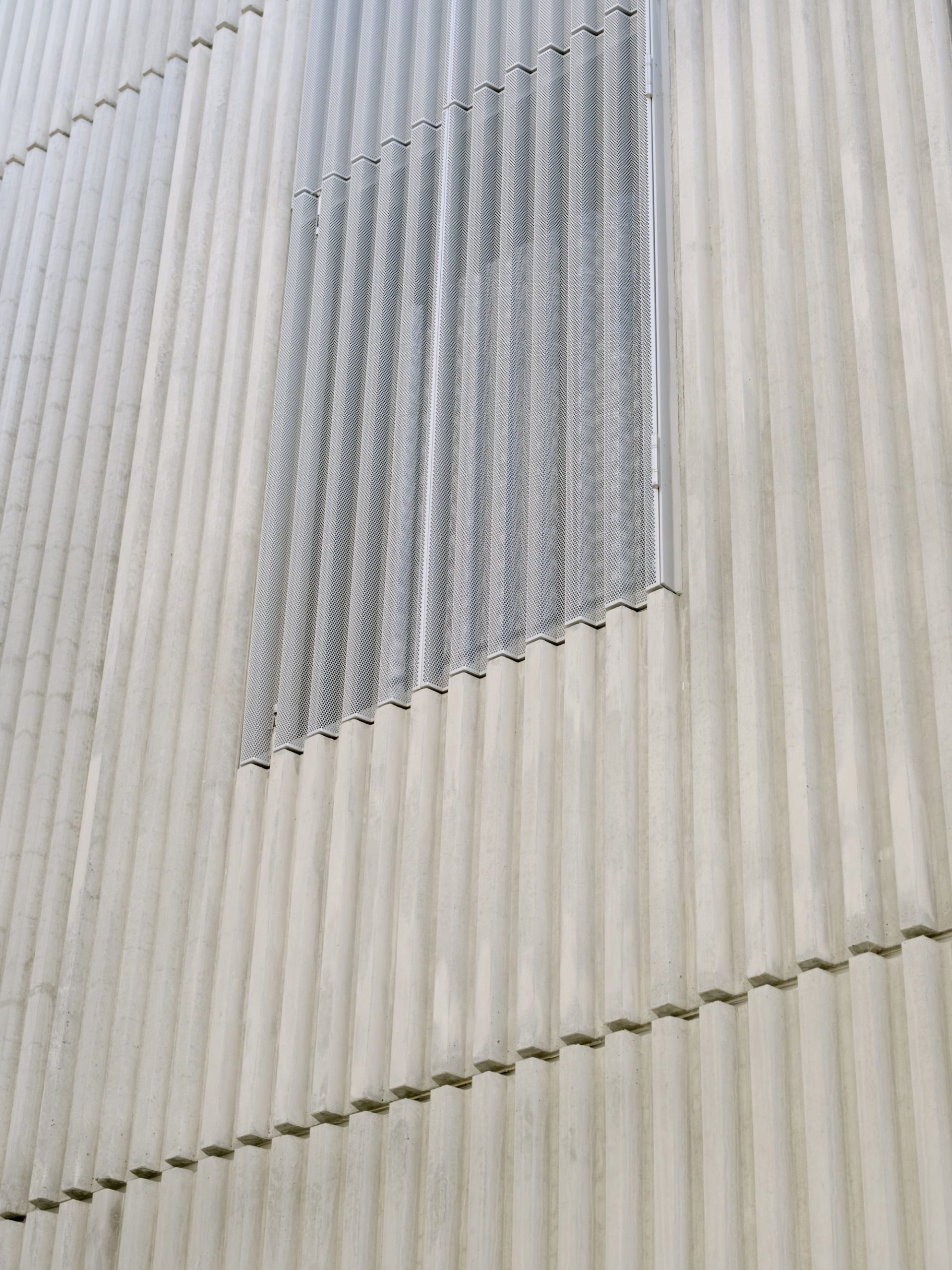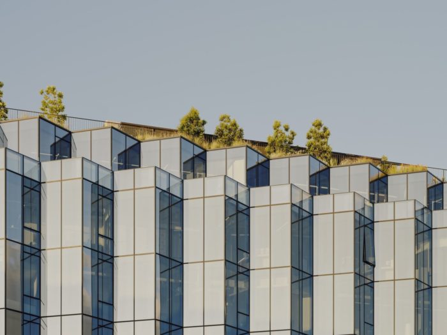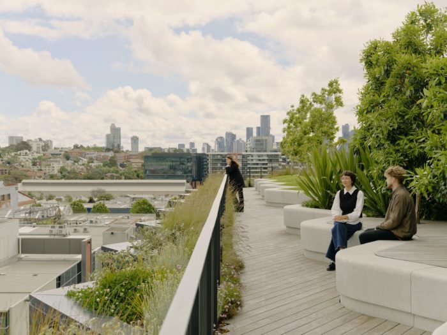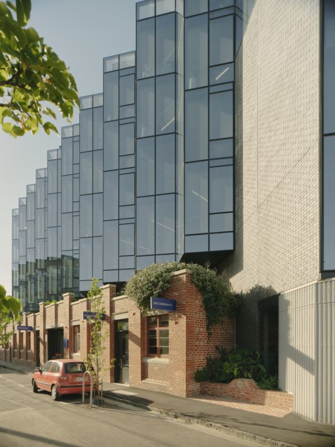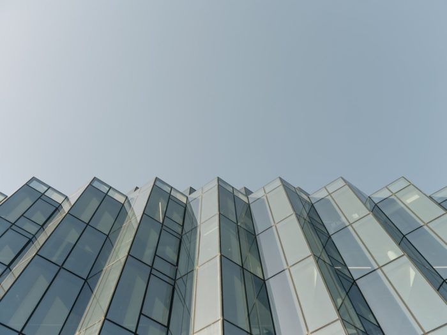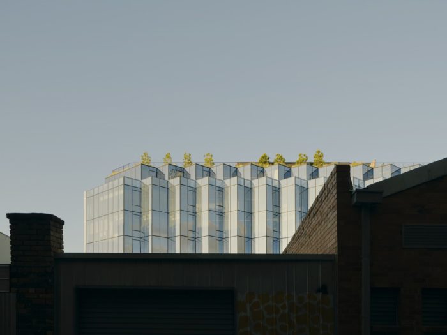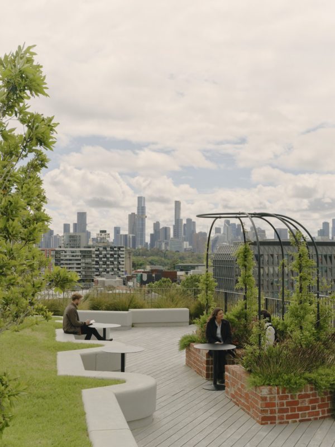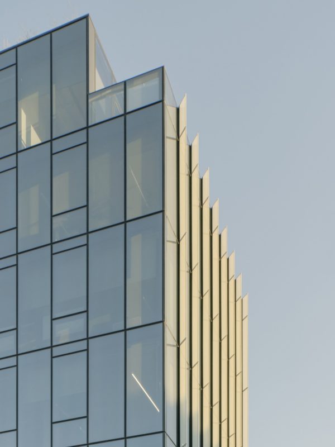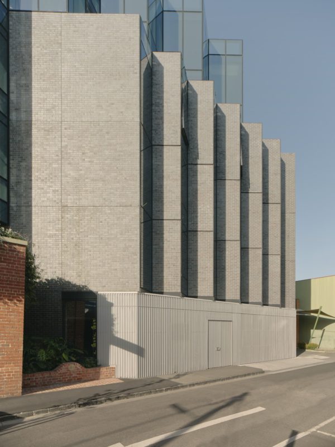The Encore Cremorne Office Building, situated amidst Melbourne’s bustling Cremorne district and on the ancestral lands of the Wurundjeri and Bunurong people of the Kulin Nation, skillfully integrates a contemporary 7-story glass office tower with the original red brick warehouse on the site. This warehouse, once home to a Nuttelex factory and a former recording studio dating back to the early 20th century, has been meticulously preserved, restored, and incorporated into the new structure by Fieldwork.
In collaboration with Heritage Consultant Bryce Raworth, the Encore Cremorne Office Building project reinstates the warehouse’s original bricked-in windows while introducing new openings to enhance accessibility and pedestrian interaction on the ground floor. Along the site’s northern boundary, inspired by Cremorne’s characteristic small laneways and narrow streets, additional openings and green spaces are incorporated to invigorate the laneway as a lively pedestrian thoroughfare. Quino Holland, Co-Director of Fieldwork, emphasizes the project’s aim to activate the laneway and narrate its story through engaging activities.
Encore Cremorne Office Building’s Design Concept
The main area of focus in the Encore Cremorne Office Building is located to the north, shielding it from sunlight. This design choice allows for the southern side to be entirely made of glass, enhancing light and ventilation within the workspace. The glass wall , raised above the lower heritage facade, is cleverly angled away from the corner and eastern side, giving observers a view of the building from every perspective, resulting in a feeling of openness and roominess.
The Encore Cremorne Office Building balances ingeniously the scale and complexity of its design elements, seamlessly integrating the low warehouse with the tower above. Its glazed southern facade features a pleated, three-dimensional profile, drawing inspiration from neighboring saw-tooth roofs and creating an engaging interplay of reflection, light and shadow. This effect enhanced by ceramic frit embedded in the glass, which softens reflections and improves thermal performance and glare reduction.
Vertical glass fins move towards the west, providing solar shading against the afternoon sun. At the same time, to the north, ribbed precast concrete reduces heat gain while echoing the building’s pleated design language on a smaller scale. Corrugated perforated metal screens shroud elongated windows on the northern facade, ensuring continuity of architectural expression while offering shade and privacy to internal spaces.
The Encore Cremorne Office Building is a testament to collaboration. In partnership with Openwork, the building features a landscaped terrace on the first floor and a rooftop garden. These outdoor spaces are not just for aesthetics but also for work and relaxation. The rooftop’s vegetation spills over the edges, creating communal areas and functional work zones with panoramic city views. The custom-designed arbor structures, set to be adorned with lush creepers over time, create intimate gathering spaces, complete with integrated power and USB charging points.
In the southeast corner, a brick podium serves as the base for a new garage entry, enveloped in perforated corrugated mesh. This structure folds inward, providing clarity to the corner of the heritage building and creating a welcoming space for the public. The podium features amenities such as bike parking, landscaping , and a brick bench seat. Its pleated brickwork seamlessly blends with the glass tower above, forming a distinct shadow-line connection with the heritage facade below. Quino highlights how these design elements reduce the building’s visual impact, ensuring it harmonizes with the surrounding street.
By skillfully integrating the site’s history, urban environment, occupants, and public realm, Fieldwork has created a comprehensive architectural statement that is both respectful and dynamic, offering comfort to its users. Encore Cremorne Office Building enhances the district with its exceptional amenities and refined design, contributing positively to its local context.
Architects : Fieldwork
Landscape Designers : Openwork
Builders : Hacer Group
Interiors : Mim Design Studio
Services Engineers : Stantec
Town Planning: Contour Consulting
ESD Consultants : Green Factory
