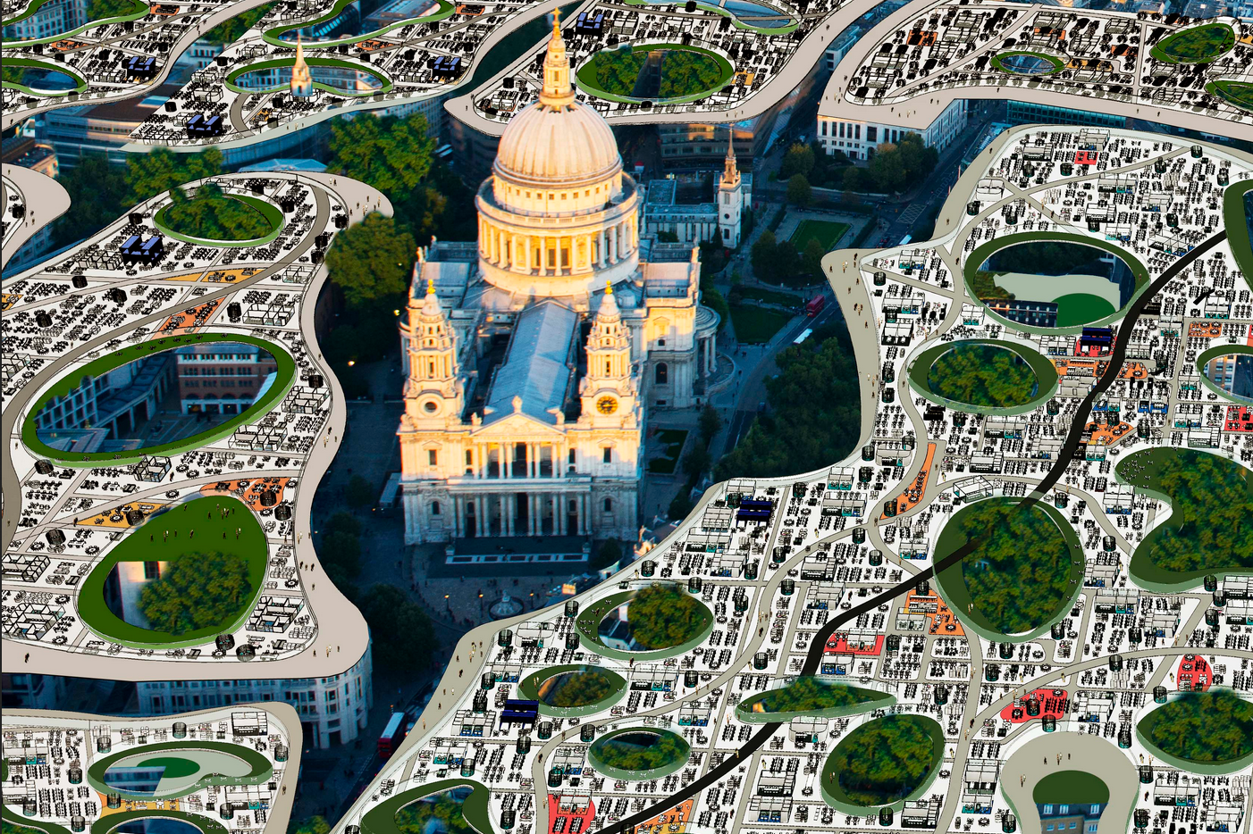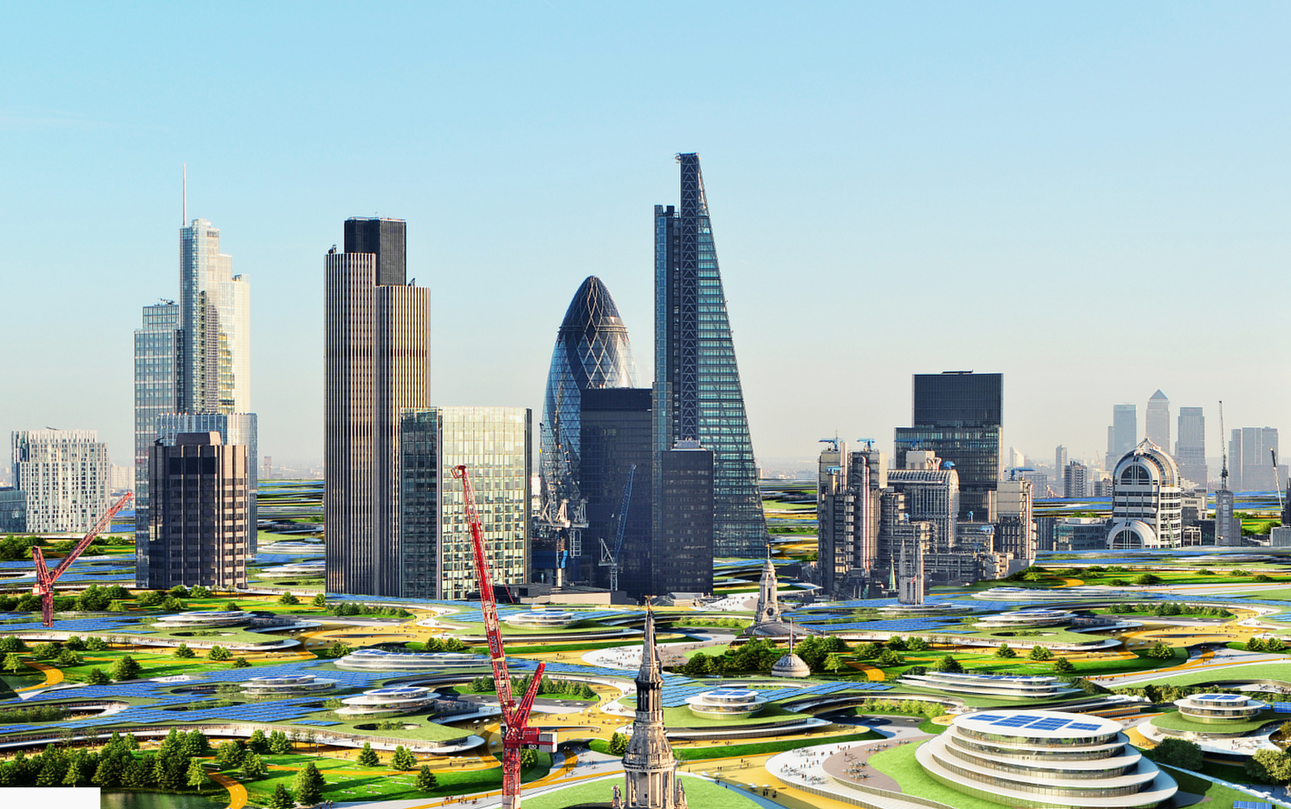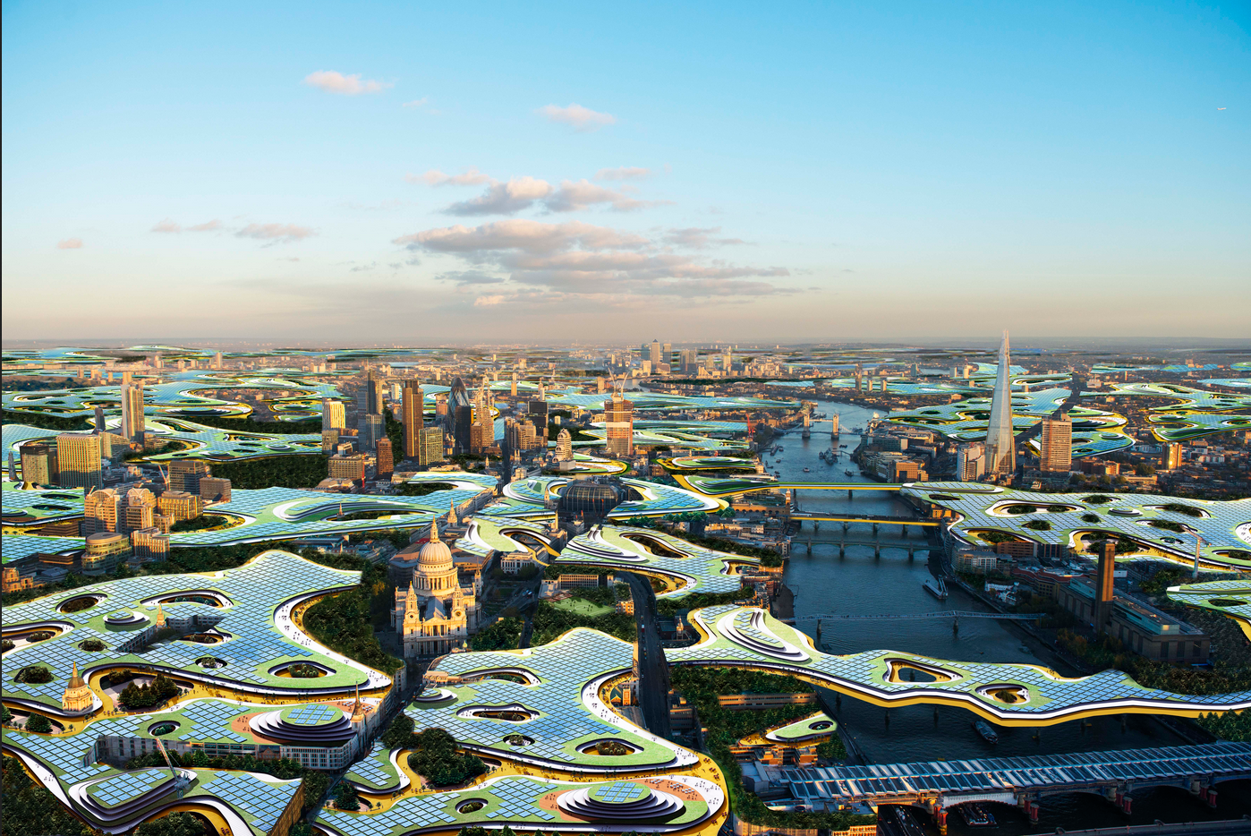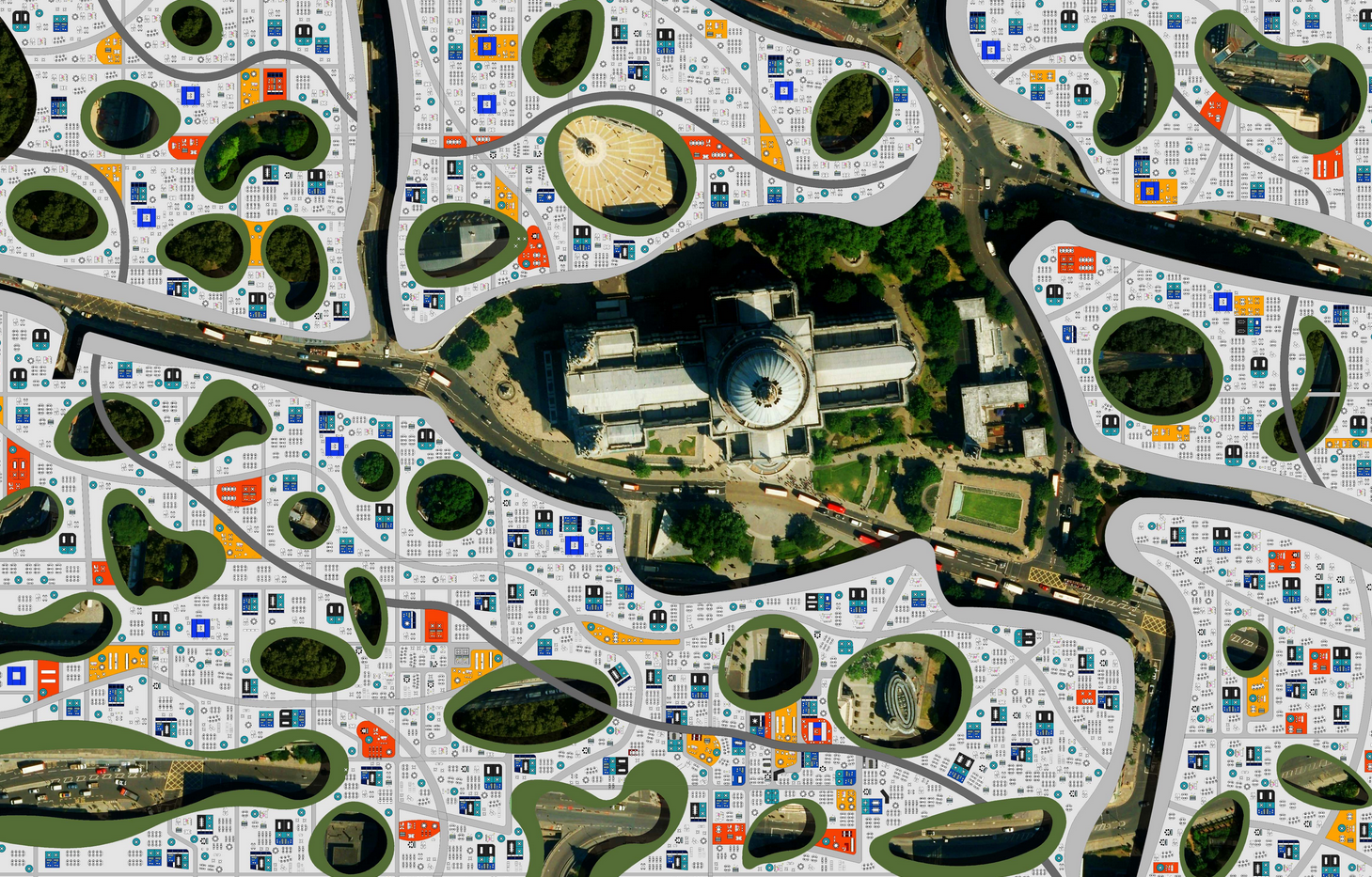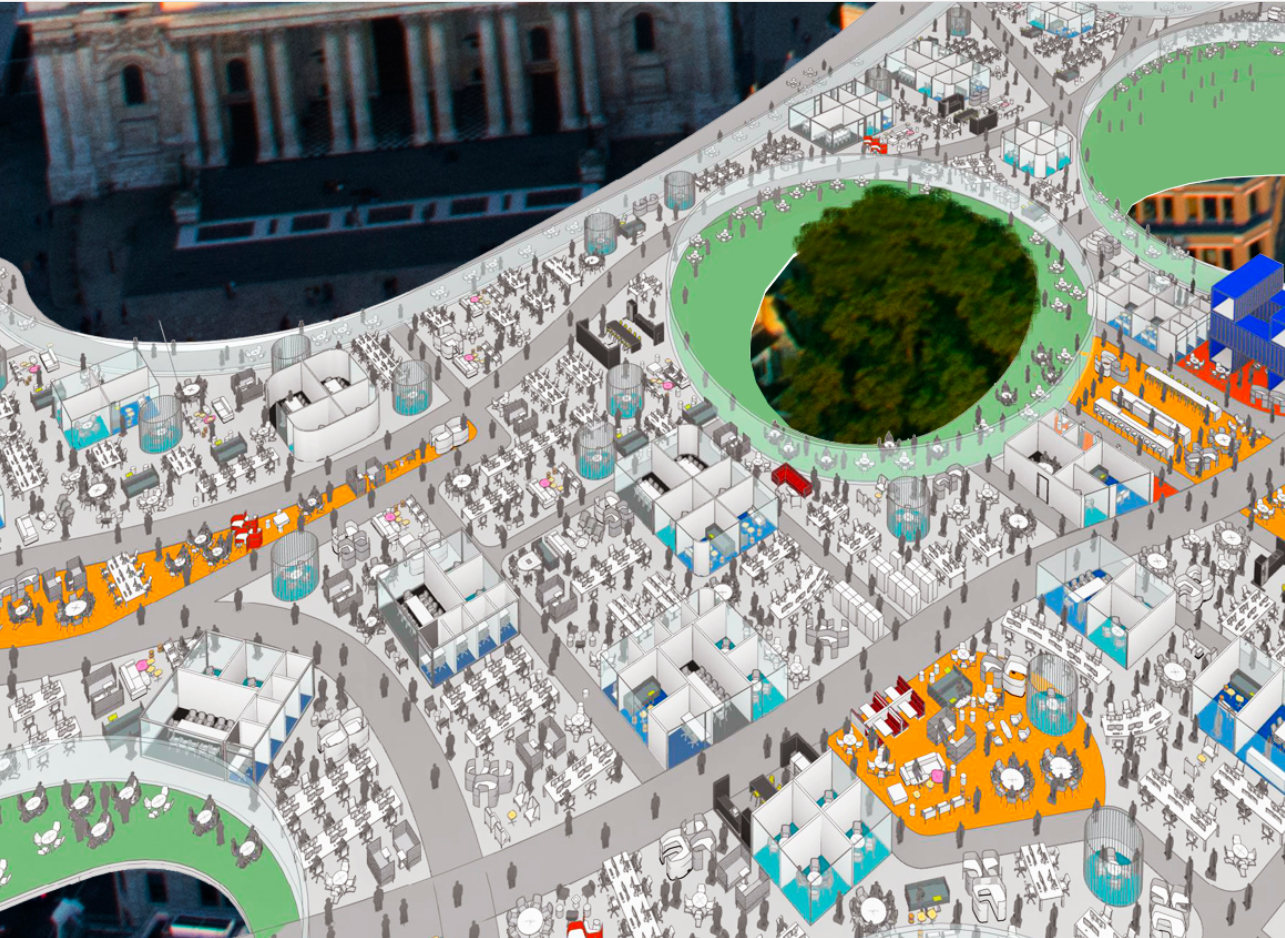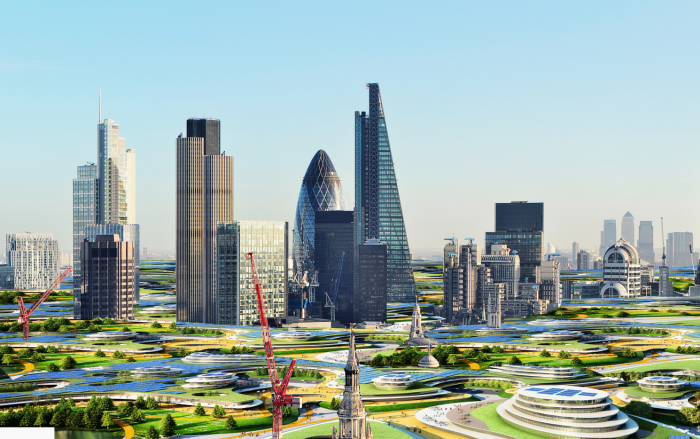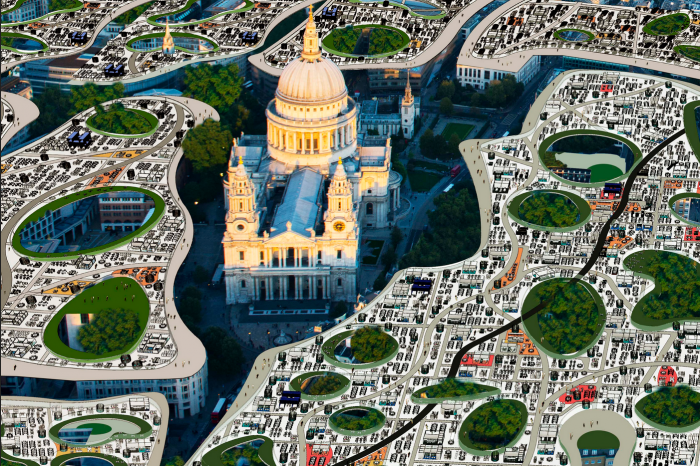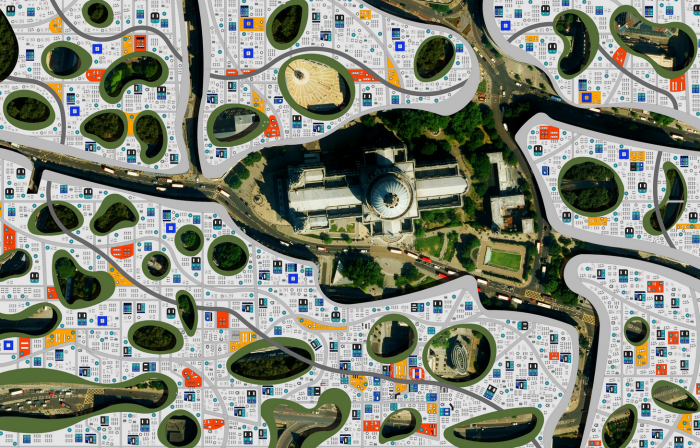Ideas are the genesis of greatness. They pave the way for concepts which culminate into powerful designs, often revolutionary in character. But, what triggers these insights is unfathomable, it may be a daily object or an exceptional speech, or perhaps the direction of our thoughts.
California based Clive Wilkinson Architects took to their revolutionary idea of an ‘Endless Workspace’ hovering over the City of London in-flow with the theme, ‘Imaginary collusion of the UK with California,’ of the ‘Califuk’ issue of the ‘Flaunt’ Magazine, who approached them. The inspiration was the plight of an average Londoner who spends roughly two non-productive hours for commuting to offices, on a daily basis.
‘London’ the abode of, Prince and Princesses, Dukes and Duchesses, the Hyde Park, the Gherkin and a rich cultural and historical heritage, is a metropolis with manifold workplaces found at odd nooks and fluky corners. Hailing from the expensive lot, the City is not easy on its dwellers when it comes to finding the workplace and home in vicinity of each-other. Clive Wilkinson Architects found a unique response to this dilemma, by proposing a horizontal and endlessly traversing Workplace that would span the top of London.
“Imagination is Boundless,” indeed, there is no other example which represents the said boundlessness like the ‘Endless Workspace,’ the design in itself is unbound by limitations and hesitations, that often accompany an Architect.
An entire office area dedicated to people and their daily needs, the single layered structure would be profitable not just for established businesses, but for the new stat-up generation. The working-space would have varying definitions as per the requirements, the whole concept would only be feasible as a co-dwelling space for all kinds of offices.
The architects painted a vivid picture in our minds of a world where you can walk upstairs to work and back down home without much wastage of time, where GPS would track down your friends’ locations and make business meetings pronto. In addition, there would be sensors to detect your mood and prod you accordingly.
The concept in itself is fresh and not entirely inconceivable, provided the Architects take into account the necessities like day-light, ventilation and natural vistas for the buildings below. Clive Wilkinson tries to remedy the situation by providing ‘Holes in Swiss Cheese,’ as they like to call it. These would be cut-outs in the Workspace Layer which would lend the desired effects, the cut-outs with Historical Views would be framed presenting an aesthetical view-port to the observers.
Although, the solution may help the basic needs enough to adjust, but, in a world where exposure to nature is stepping down with every passing day, this project if conceived, would deteriorate the situation even further. What of the roads and streets where the holes are some distance away, there would be no sky to look up to or sun to reinstate freshness. Moreover, this would encourage even less physical activity on our part, resulting in even poorer health conditions than that of now. Furthermore, the co-working space for all kinds of ventures might not be satisfactory to all.
The concept is in itself quite an ingenious one, only perhaps a better solution to the problems mentioned thus can be thought of. Indeed, it is food for thought, what would it be like to have a workplace like this, close at hand and beneficial in endless ways.
By: Antara Jha
