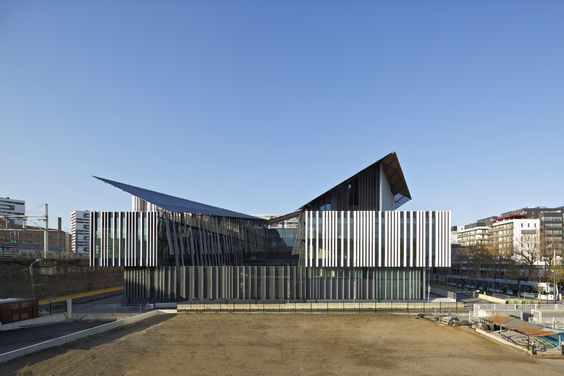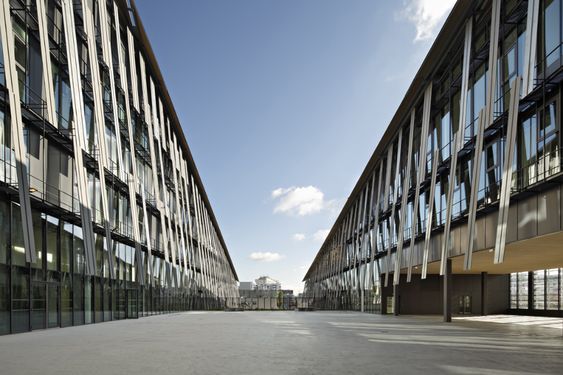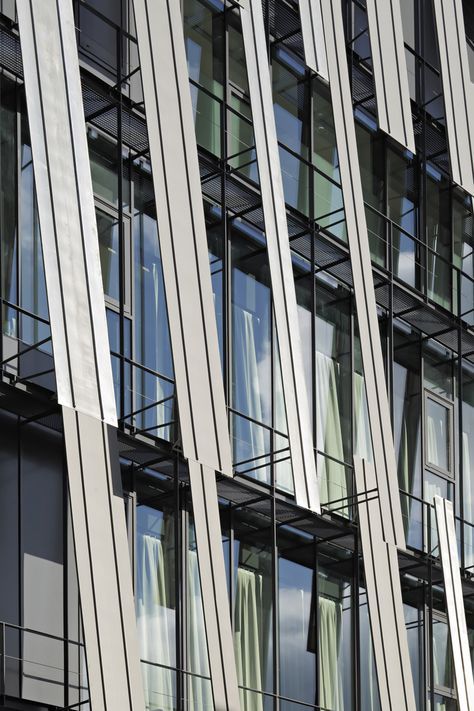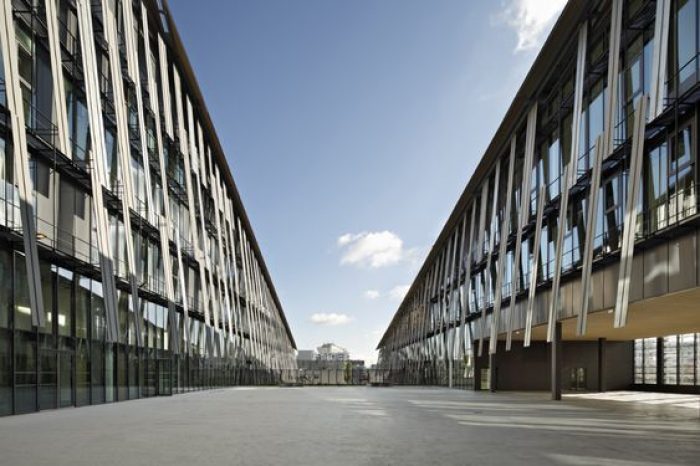Macdonald had been a gigantic distribution center since the 1970s, located at Macdonald Street in Paris. OMA was the master planner of the project and their proposal was rather distinctive. They preserved the old two-storied building (which extends as long as 500m), and asked 5 other architects to work on newly added programs. We were responsible for the western part of the building, and designed facilities for a junior and senior high schools, and local sports center.
Project Info:
Architects: Kengo Kuma and Associates
Location: Paris, France
Type: Educational › Elementary School High School
Hospitality + Sport › Sports Center
Residential › Student Housing
Status: Built
Year: 2014
Size: 100,000 sqft – 300,000 sqft
Photography: Guillaume Satre – Photographe d’architecture, macbookpro





