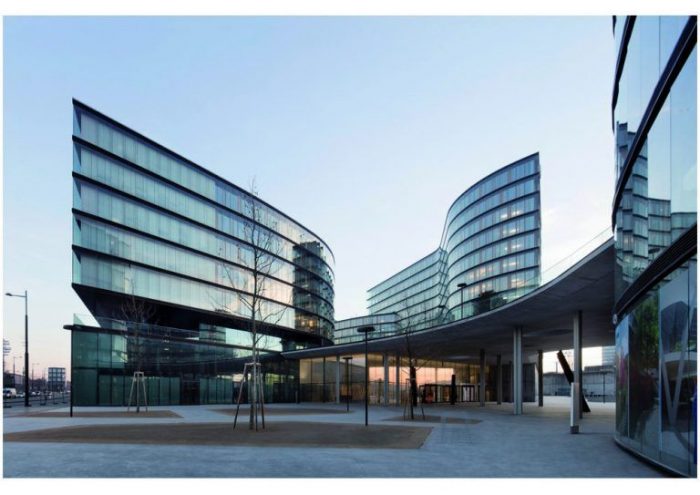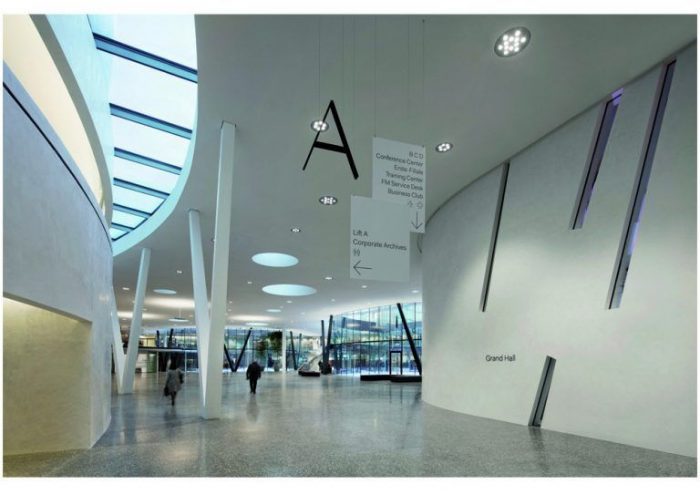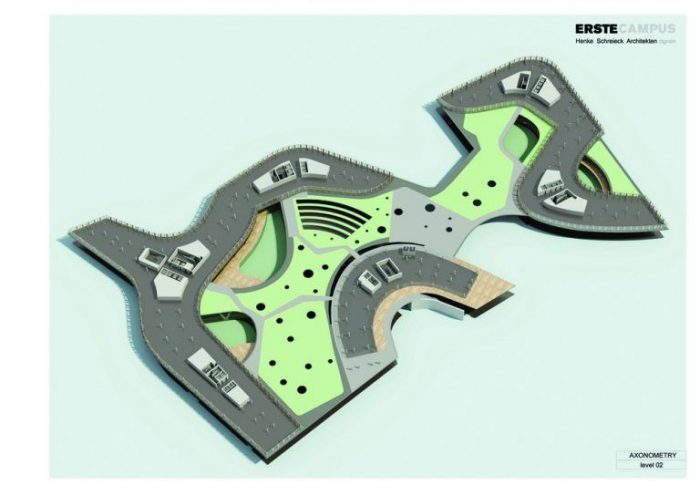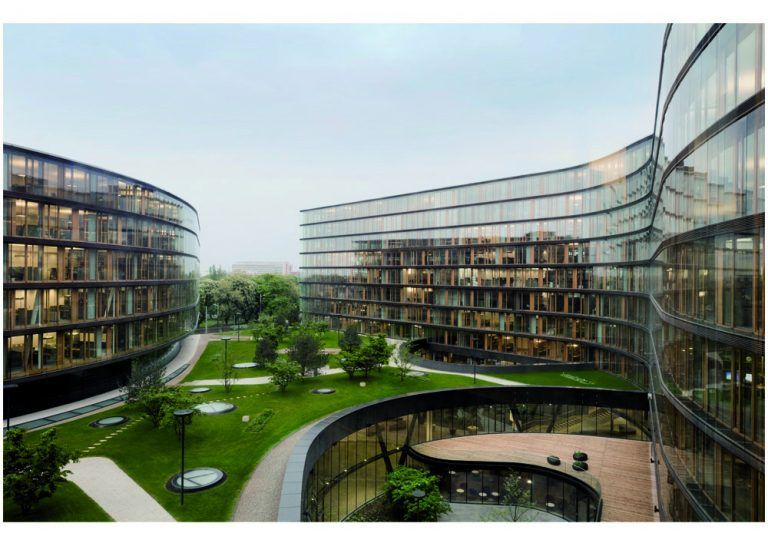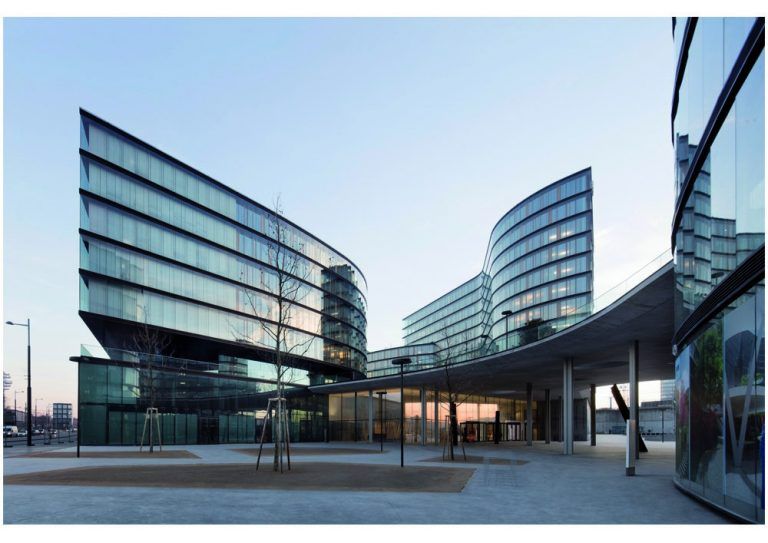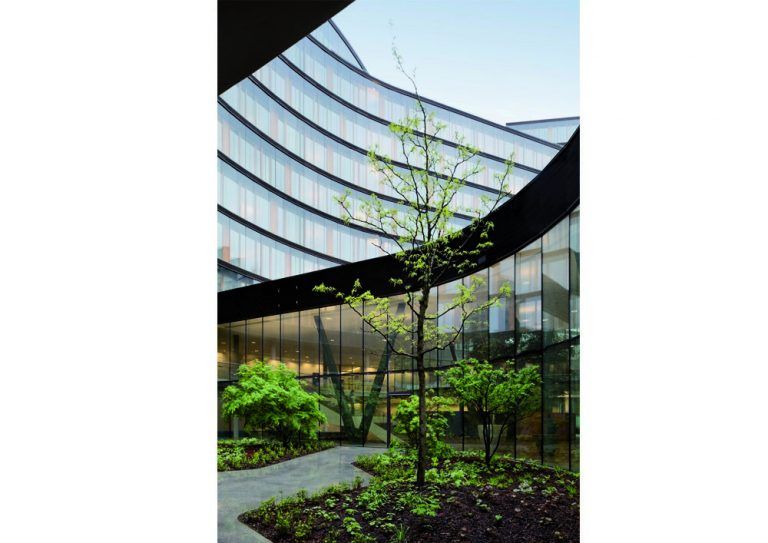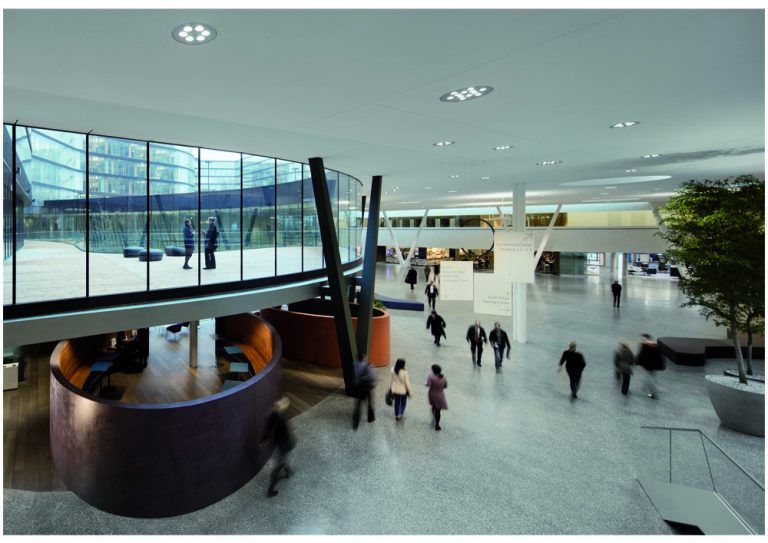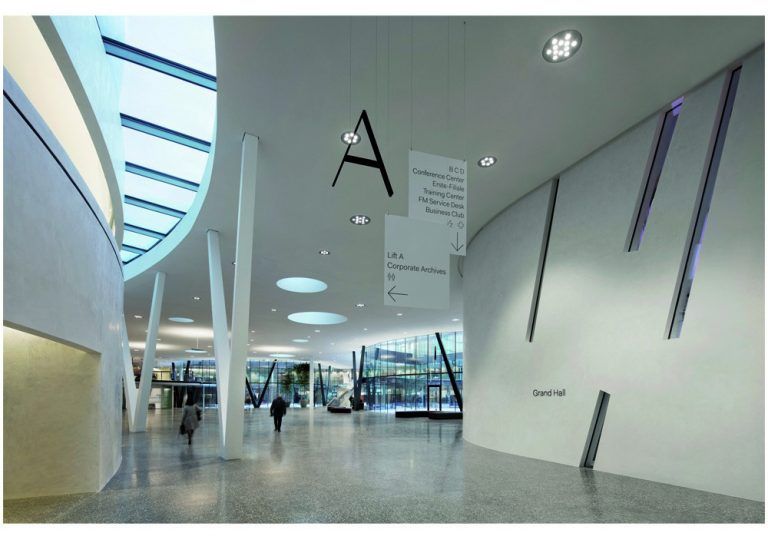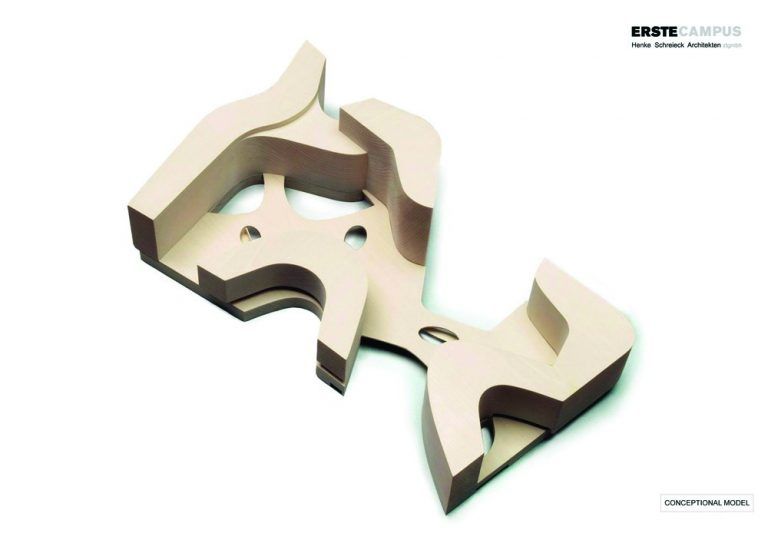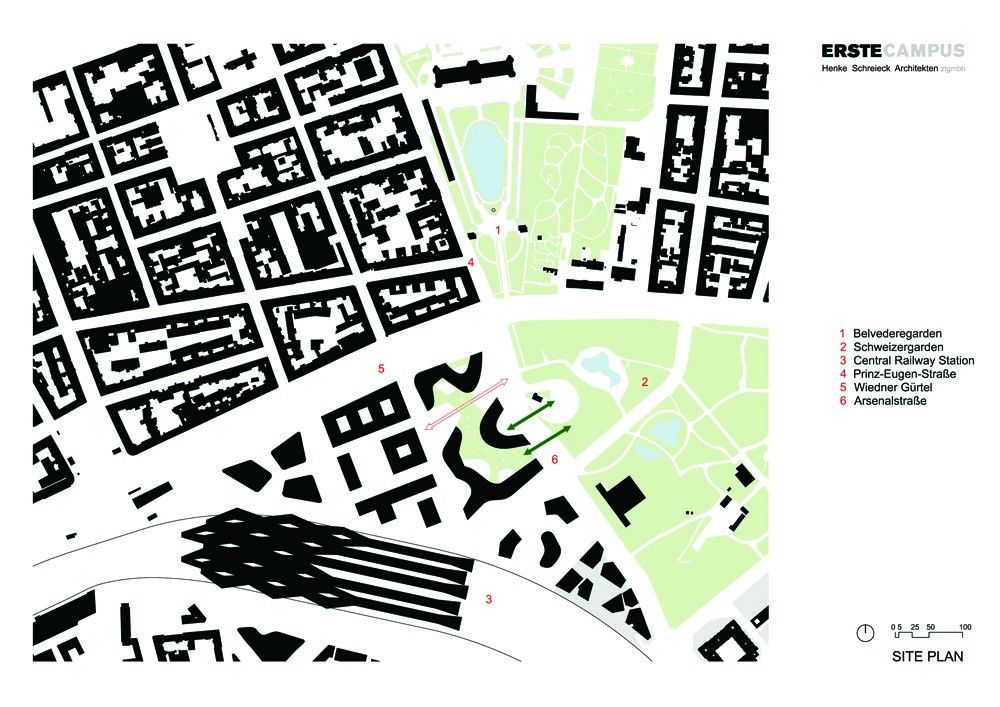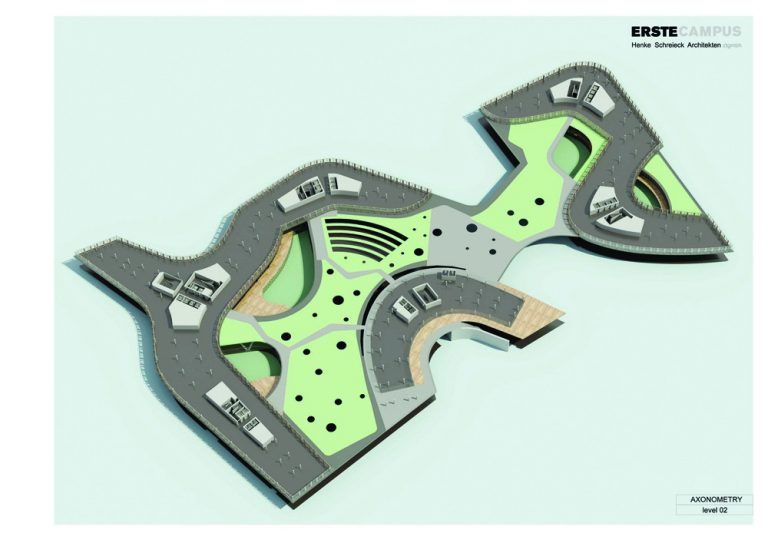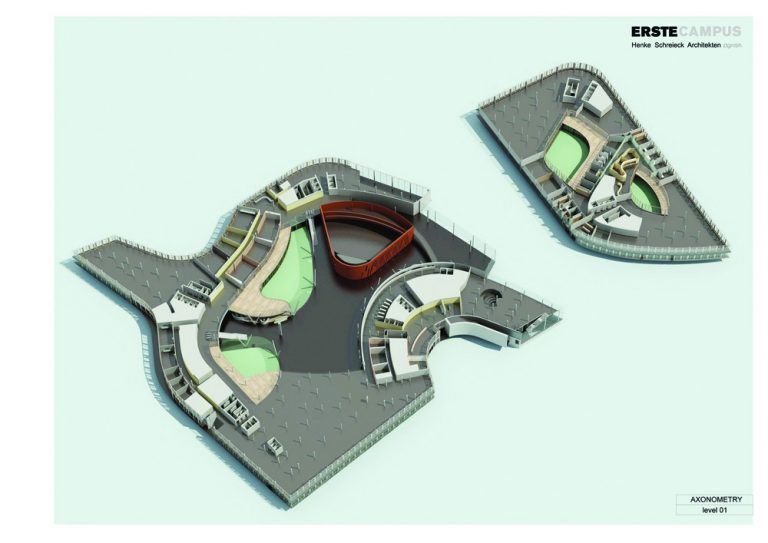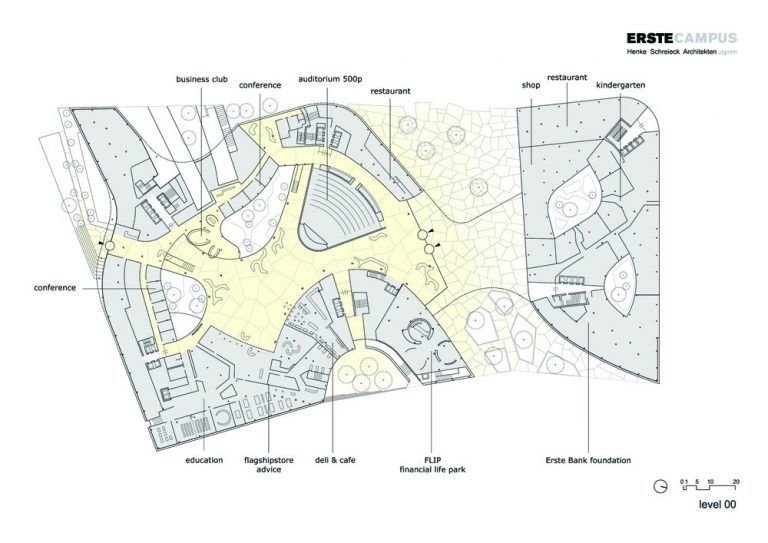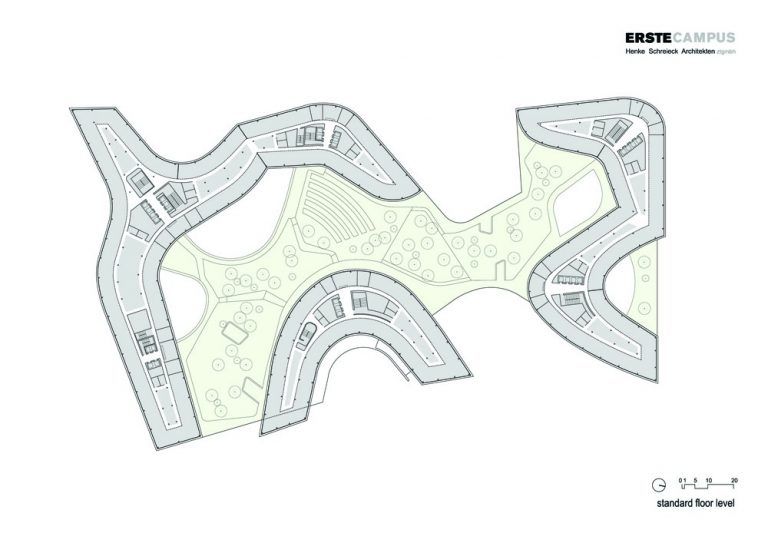Erste Campus Headquarters
Four city districts with very different structures encounter one another at the Erste Campus site: the densely built-up, closed perimeter block development dating from the late nineteenth century and located the 4th district, the baroque Glacis in front of Belvedere Palace, the Swiss Garden and the new main railway station quarter built in this 21st century at the corner of the 10th district.
The specific location of the property at the Swiss Garden was the primary starting point for the urban planning concept. A maximum alignment towards and integration of this green oasis and our objective to provide equal quality workplaces for 4,500 employees, were decisive for the design.
The development concept is based on freely curved building corpuses that together form a holistic composition that leaves an indelible impression.
The geometry of the individual building units, their proportionality, the staggered heights and their positioning allow the Campus and the city space to flow into one another – the internal and the external merge seamlessly. The Campus becomes part of the city and the city part of the Campus. The organically formed building shape embraces the extensive landscaped garden, which opens to the outside and connects to the Swiss Garden. The internal spatial landscape links several layers together can be seen from all building parts as well as from the surrounding urban space and has a unique identity.
The spatial and communicative center of the Campus consists of a two-storey atrium. Incised courtyards, bridges, and staircases offer a special spatial experience, a variety of visual relationships and opportunities for the encounter. The atrium is open to the public, thus contributing to the revitalisation and urbanization of the new city district and is complemented by further cultural and gastronomic facilities on the ground floor areas.
Our vision for the Erste Campus was to create a transparent space that is open towards the urban space, an inviting architecture in close touch with nature. The new headquarters of the Erste Group should be perceived as a special environment that is not commonplace, as an urban city landscape, with which the staff and the general public of the city can identify alike.
Project Info
Architects: Henke Schreieck Architects
Location: Vienna, Austria
Year: 2015
Client: Erste Group Bank AG
Total Area: 25.000
Usable Floor Area: 117.000
Type: Office Building/ Headquarter
courtesy of Henke Schreieck Architects
courtesy of Henke Schreieck Architects
courtesy of Henke Schreieck Architects
courtesy of Henke Schreieck Architects
courtesy of Henke Schreieck Architects
courtesy of Henke Schreieck Architects
courtesy of Henke Schreieck Architects
courtesy of Henke Schreieck Architects
courtesy of Henke Schreieck Architects
courtesy of Henke Schreieck Architects
courtesy of Henke Schreieck Architects


