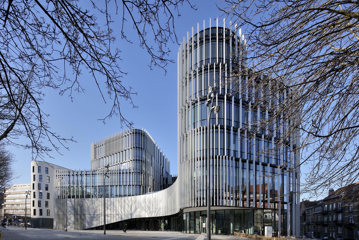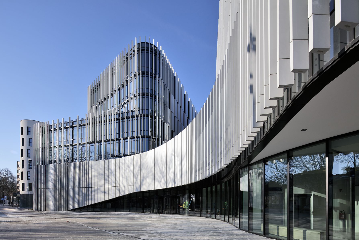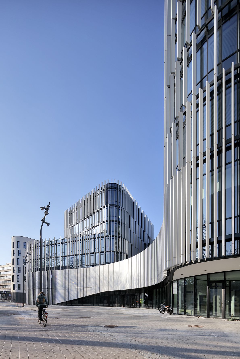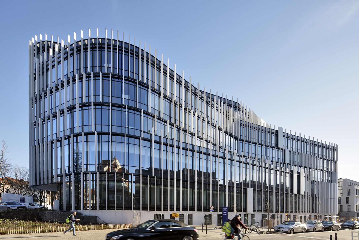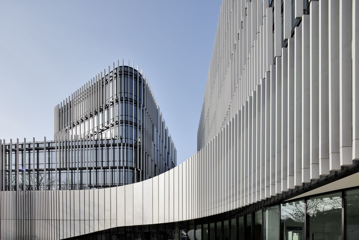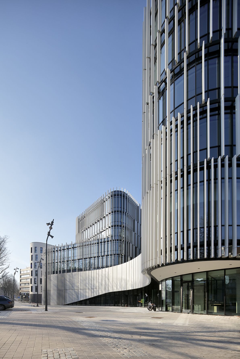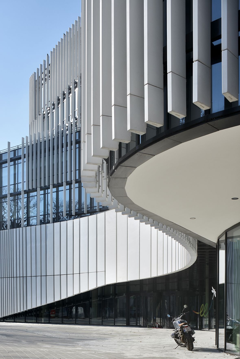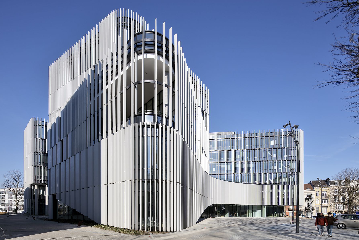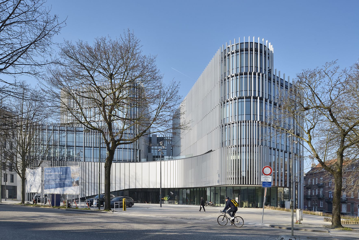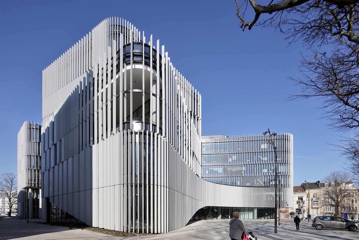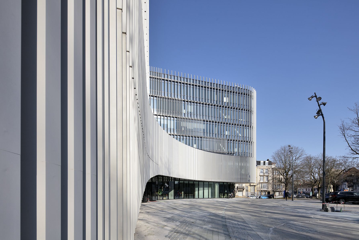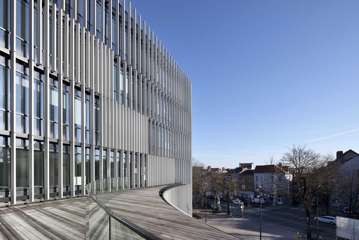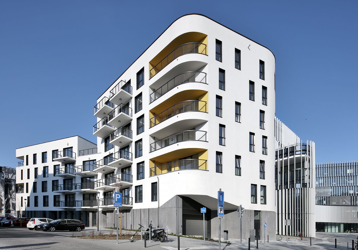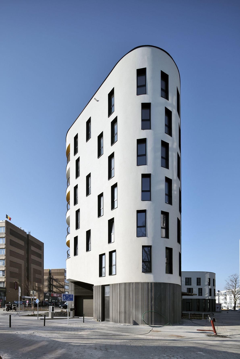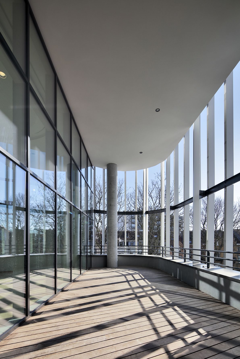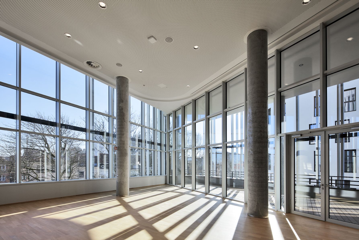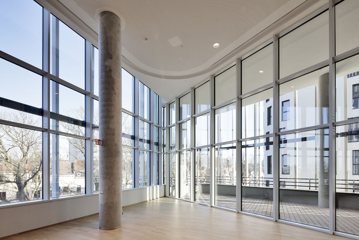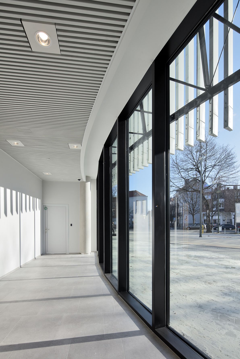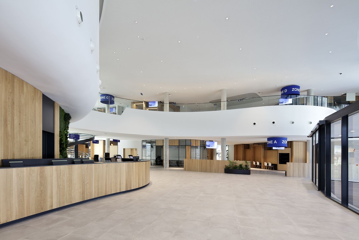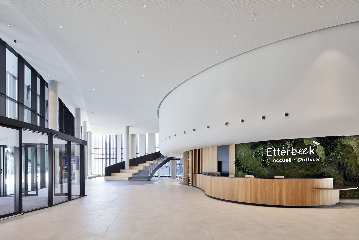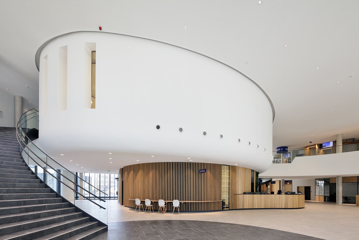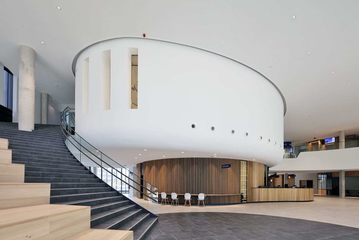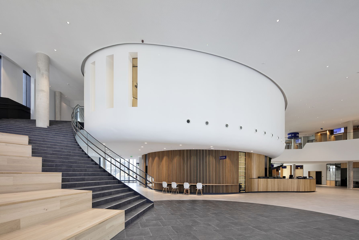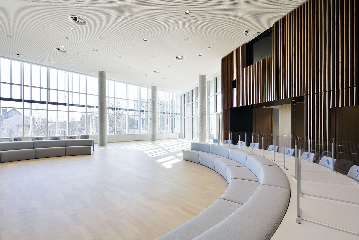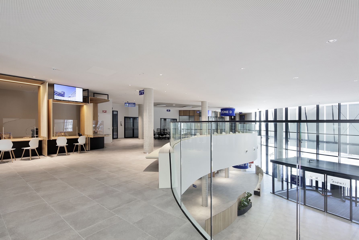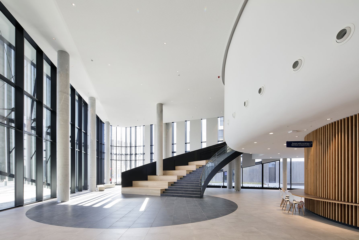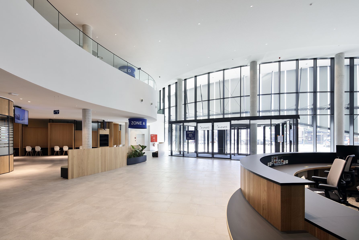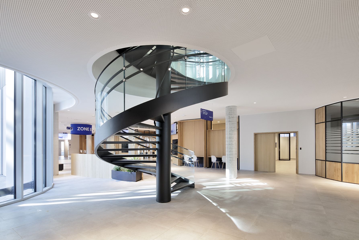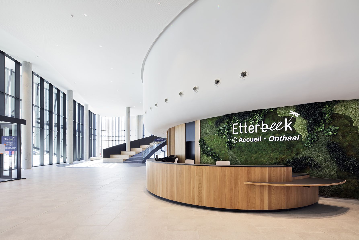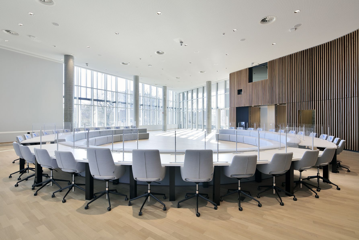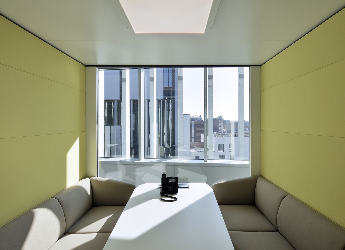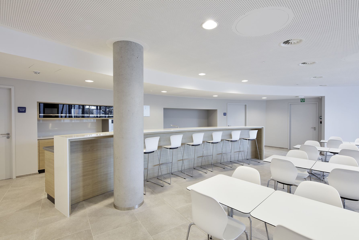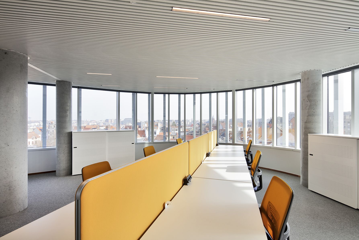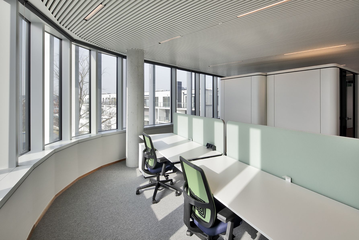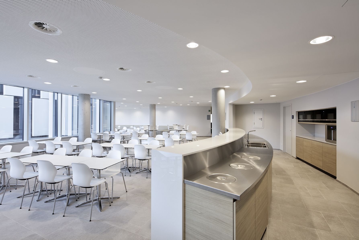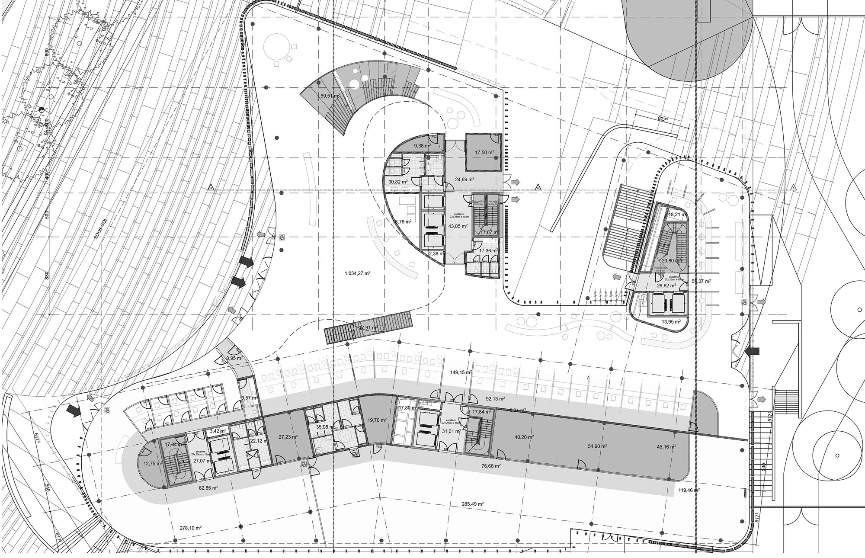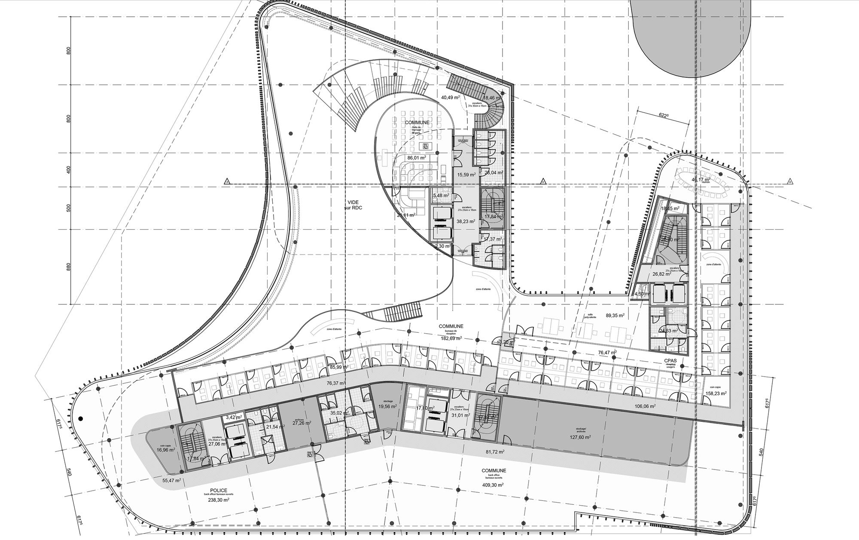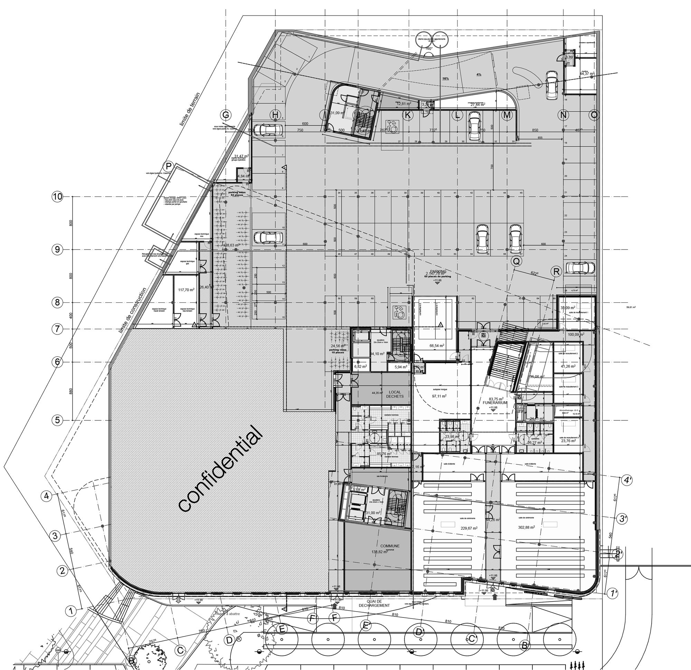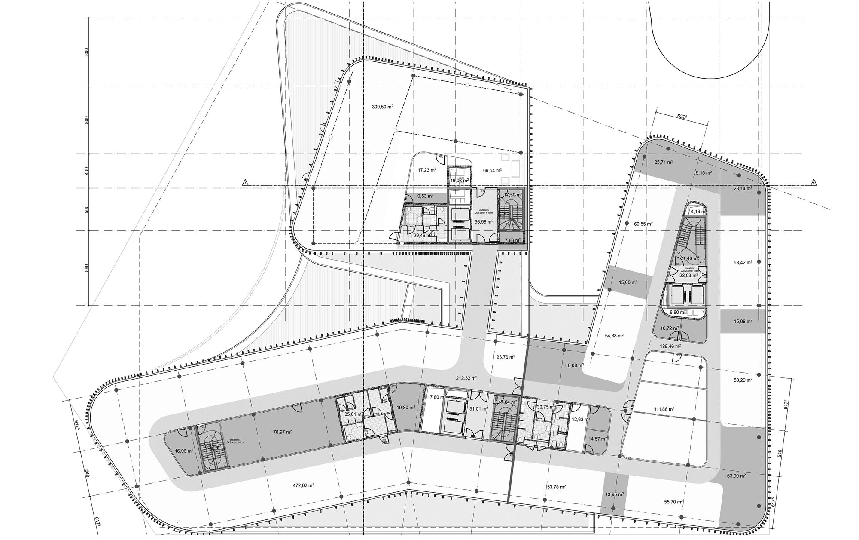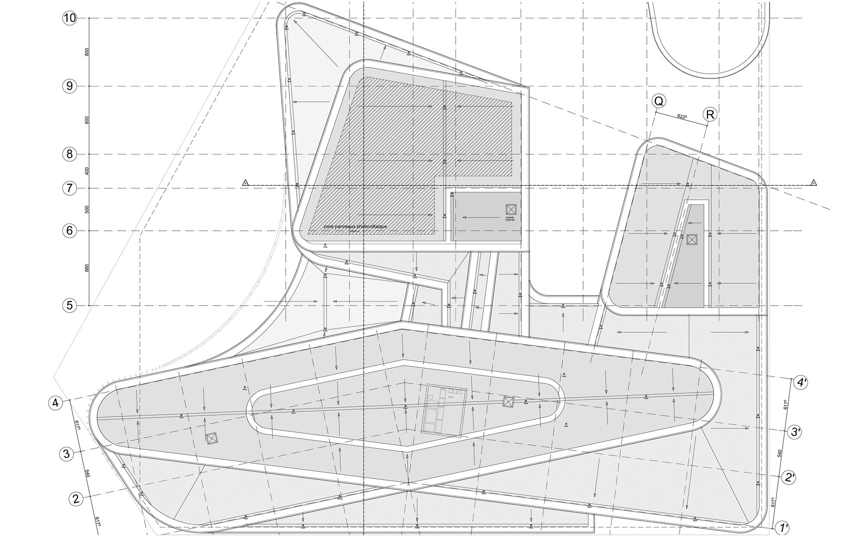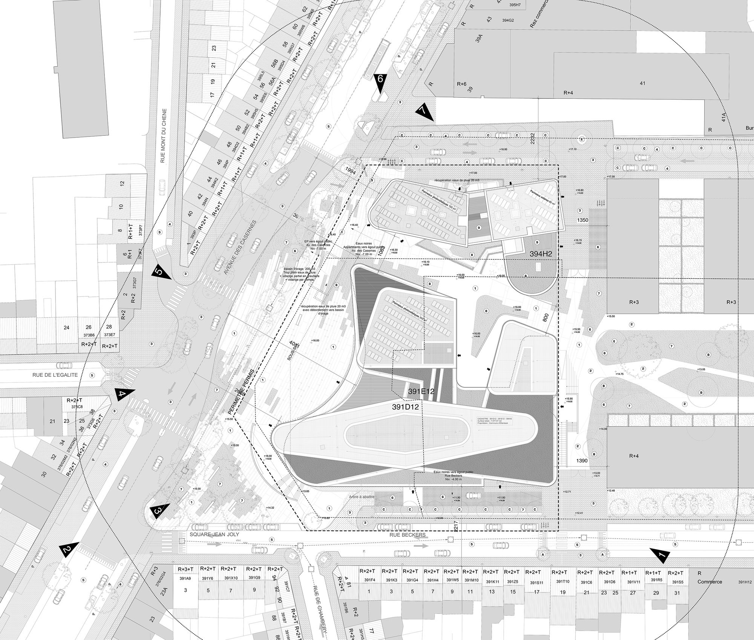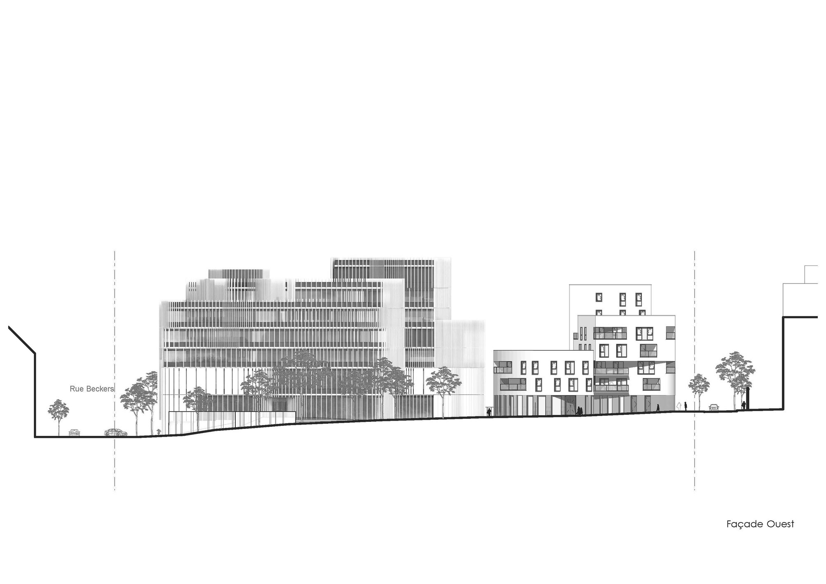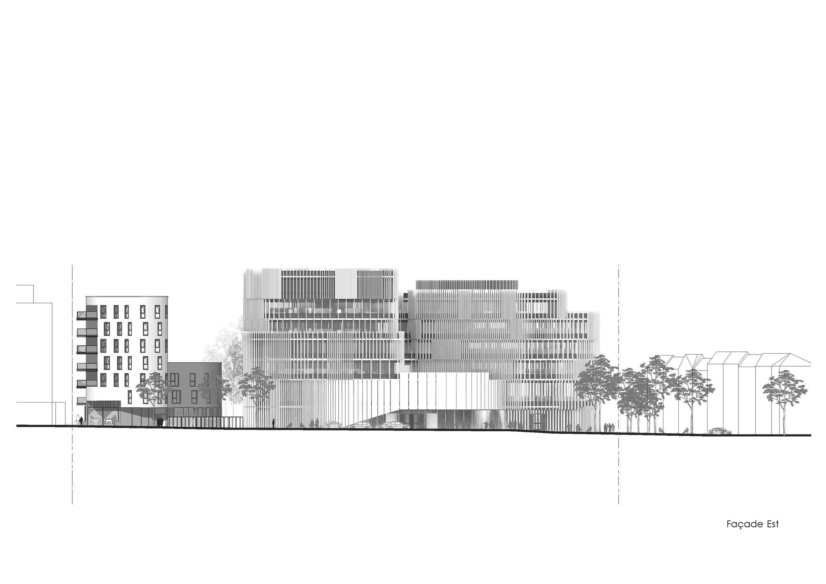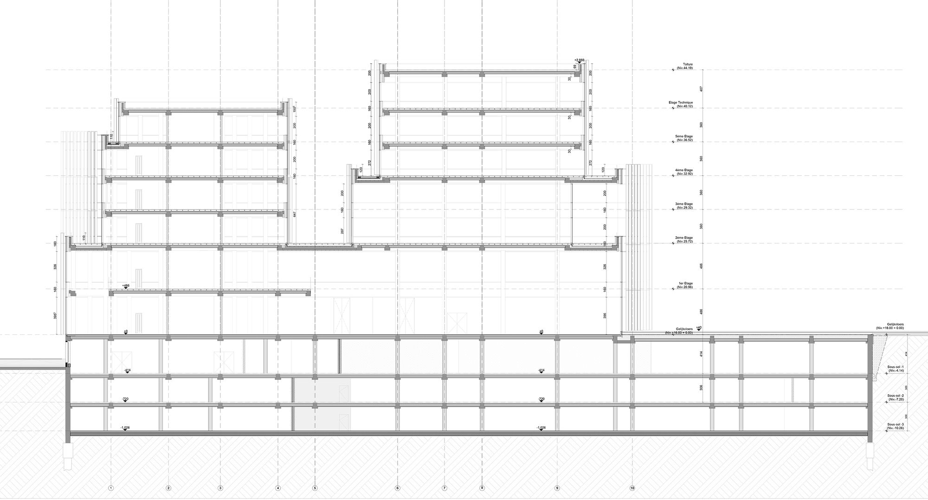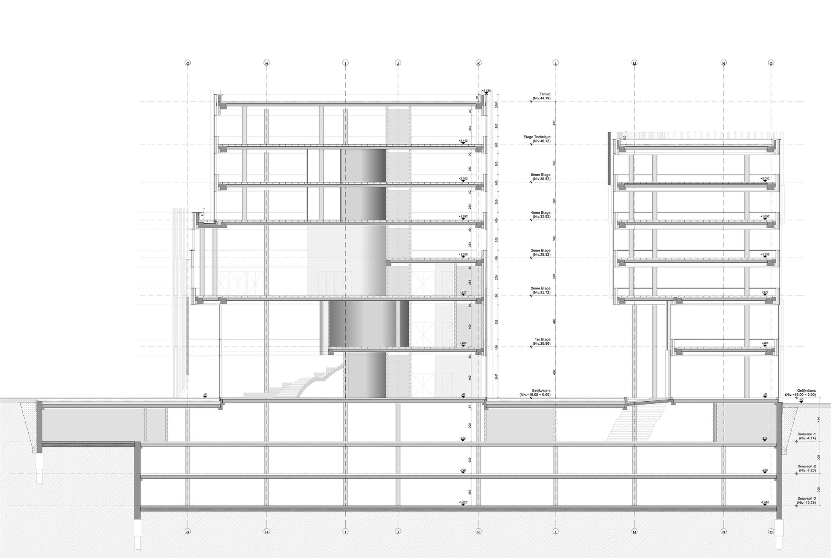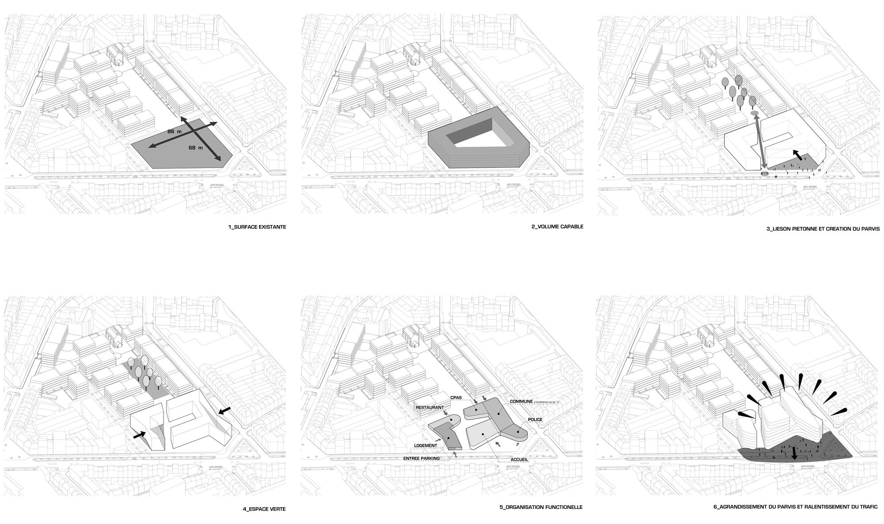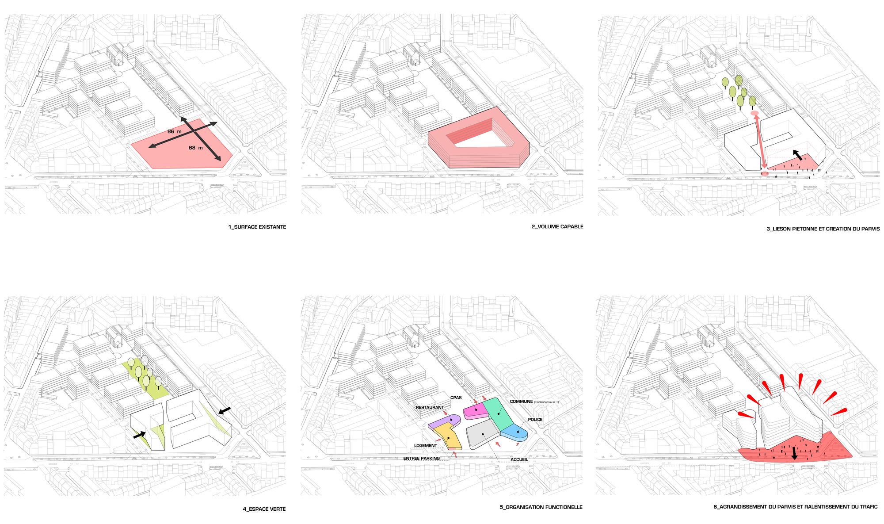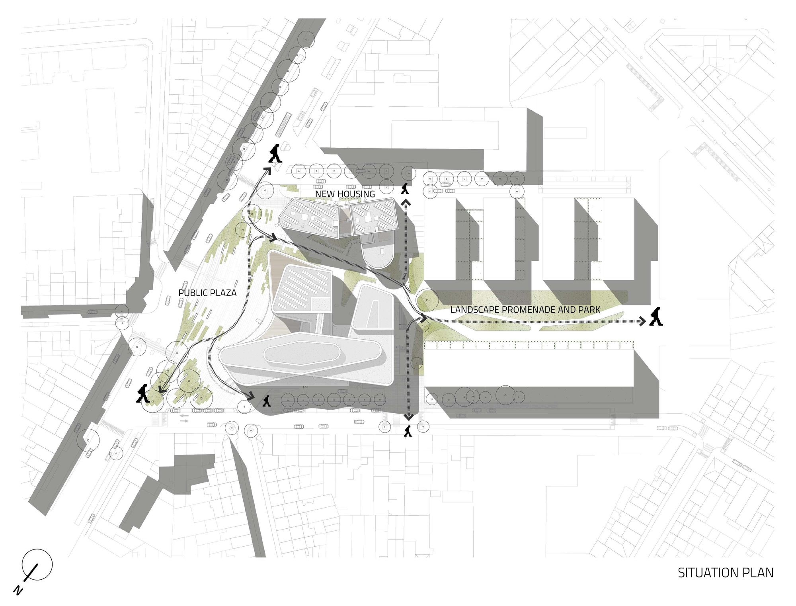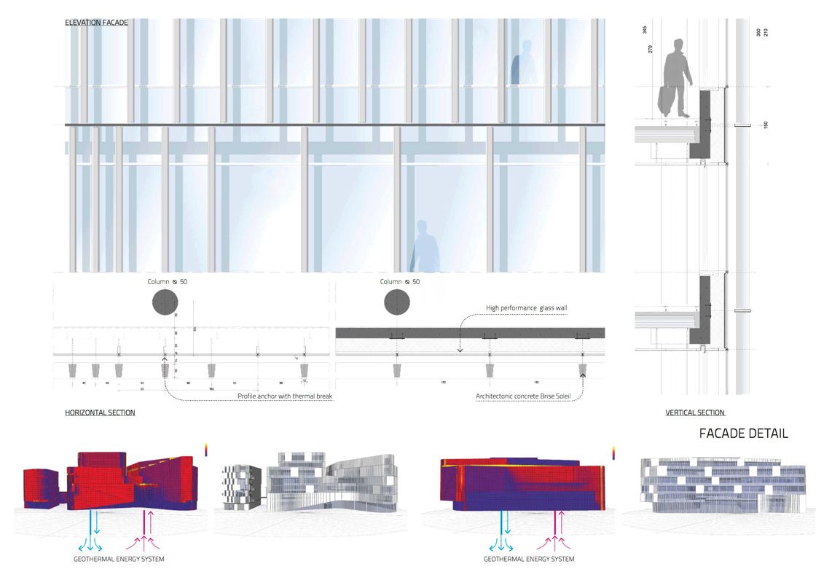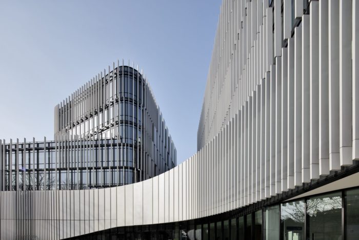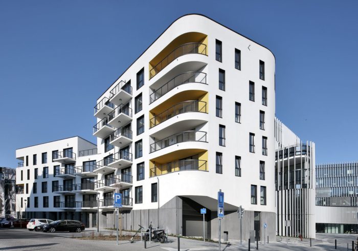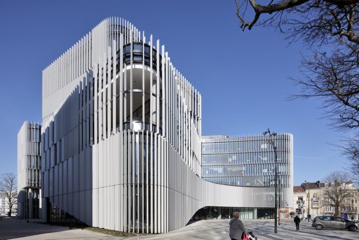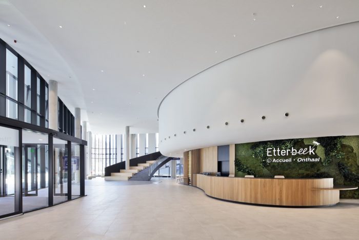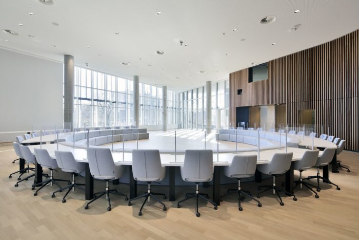The project’s primary objective was to redefine the identity of the Etterbeek administration by consolidating various functions into a single building, including the city administration, a public social action center, and a local police station. The distinctive design was crafted to enhance communication and connectivity between existing neighborhoods. The organic shapes gracefully meander around public spaces, forming plazas, pathways, and courtyards that contribute to a more integrated and harmonious urban environment.
Etterbeek City Hall’s Design Concept
One of the primary technical challenges we faced revolved around the structural design of the cantilevered reception hall situated on the north wing. In order to minimize the presence of columns on the ground floor and within the Etterbeek City Hall, an intricate steel truss system was employed to suspend this wing. Additionally, addressing the facing system presented its own set of obstacles. The substantial weight of the concrete sunshades necessitated a specialized load-bearing steel curtain wall carefully engineered to support the considerable load imposed by the sunshades. Overcoming these challenges required a meticulous and innovative approach to ensure the Etterbeek City Hall’s structural integrity and aesthetic appeal.
The structural composition of the Etterbeek City Hall involves a combination of prefabricated and in-situ concrete, complemented by steel girders and trusses in areas with greater structural complexity. The facing system integrates a steel curtain wall and supporting fiber concrete sunshades. Indoor divisions within the building incorporate a mix of materials, including glass partitions, lightweight gypsum board structures, gypsum blocks, and concrete blocks.
In contrast, the apartment building features a structural blend of prefab and in-situ concrete. The ground floor is adorned with architectural concrete, ensuring durability in highly exposed areas, while the upper floors showcase a white stucco finish. Indoor divisions predominantly employ concrete and gypsum blocks, contributing to a varied yet cohesive design throughout the complex.
The administrative building serves as the new City Hall of Etterbeek, housing the Public Social Action Center of Etterbeek and a local police station. Its unique design envelops a public plaza anchored by a graceful cantilever that introduces us to the heart of the project—a grand double-leveled lobby. This lobby, acting as a central hub, seamlessly connects visitors to all functions within the Etterbeek City Hall. The strategic layout ensures quick and efficient guidance from the front desk to the required services. With independent access to all functions, the building offers a flexible and adaptable environment for the future.
The modular concept of Etterbeek City Hall was envisioned to evolve over time based on the evolving needs of its users. A meticulous solar study informed the creation of the distinctive concrete sun shading system, giving the building its distinct identity. The apartment block stands as a subsidized housing initiative under the ownership of the city of Etterbeek. Comprising mostly 2- and 3-bedroom flats, each of the 41 apartments boasts front and rear views and outdoor spaces. In alignment with the most recent passive energy standards, the building emphasizes sustainability and energy efficiency.
Project Info:
Architects: BAEB, Bureau Jaspers & Eyers Architects
Area: 35000 m²
Year: 2020
Photographs: Georges De Kinder
Manufacturers: Vectorworks, BFUP, Giacomini, Kone, Metal Yapi, Modulyss, Skechup, ergon structure préfab
Lead Architects: Emmanuel Bouffioux, Ochogavia Juan, Stefaan Van Acker, Peter Ory
Contractor: CIT Blaton, CFE Brabant
Energy And Environmental Engineering: Neo & Ides
Structural Engineering: Bureau d’études Greisch
Acoustics: D2S International
Interior Designers: Jaspers-Eyers
City: Brussels
Country: Belgium
