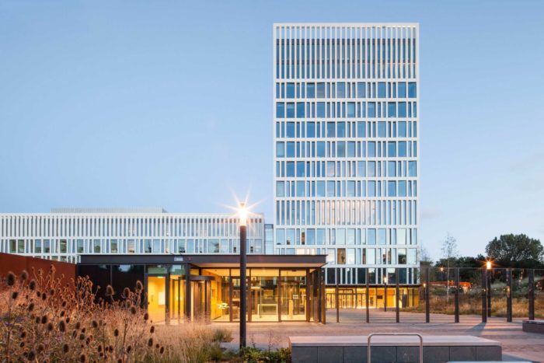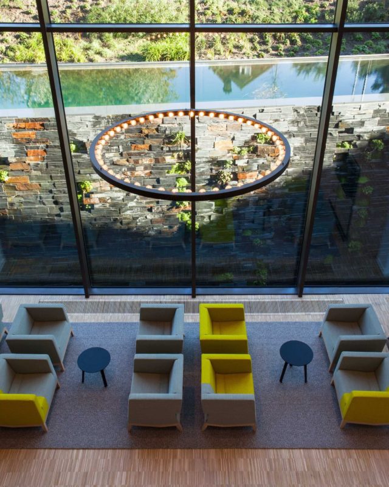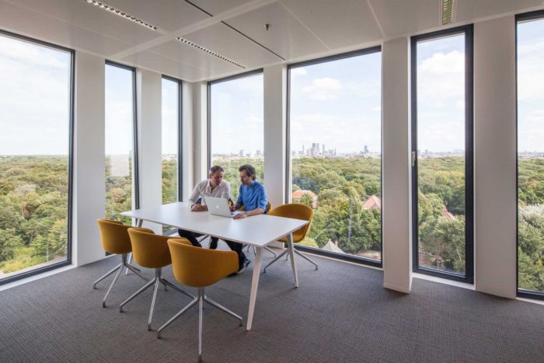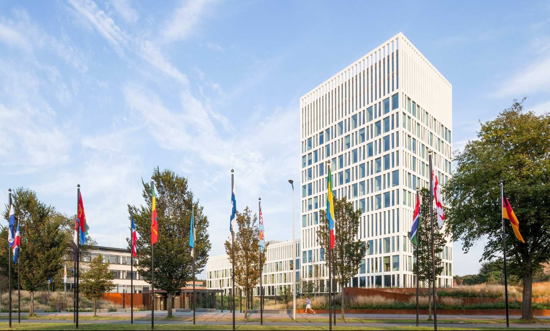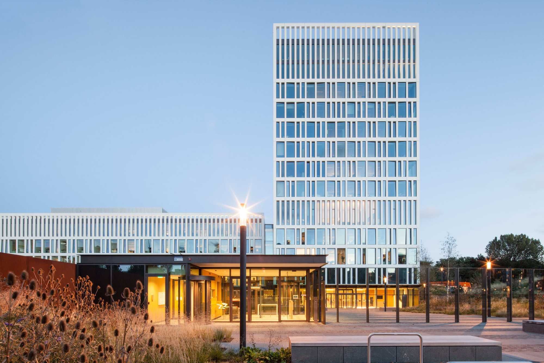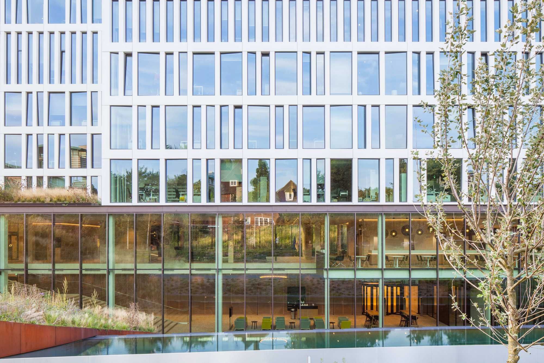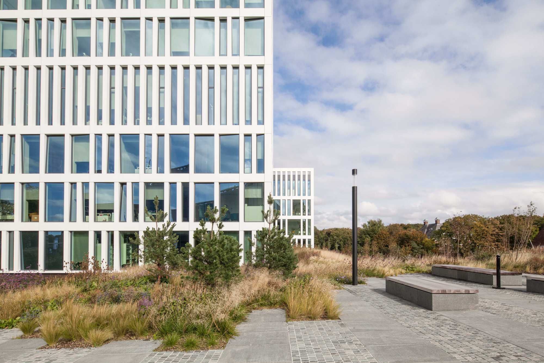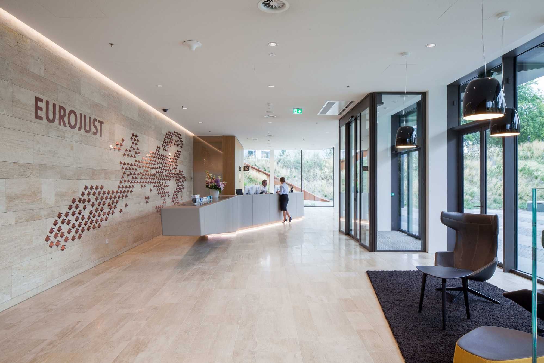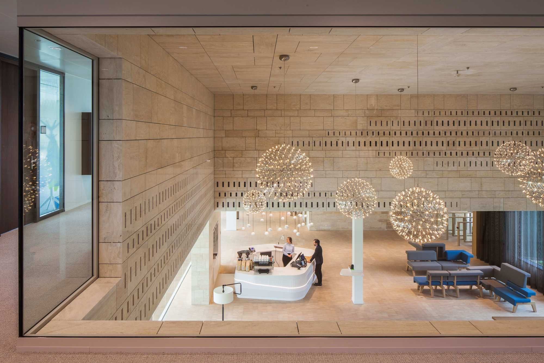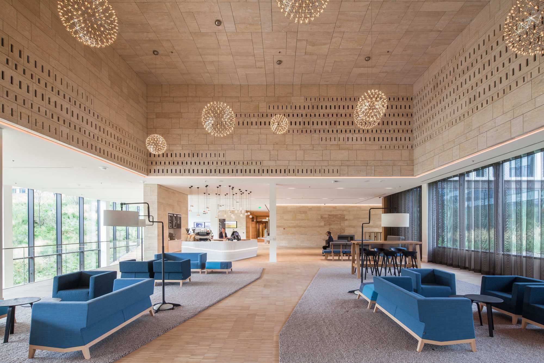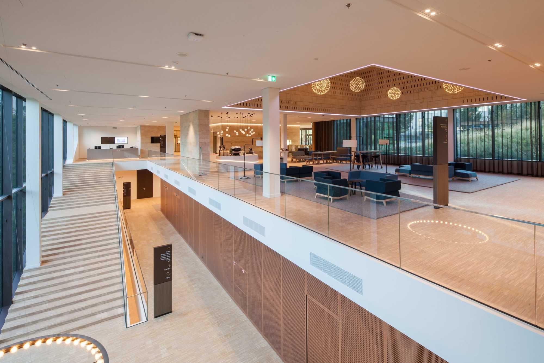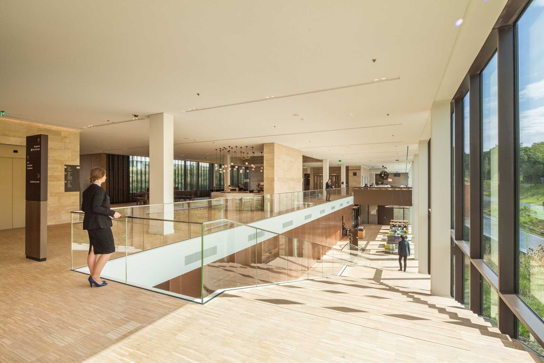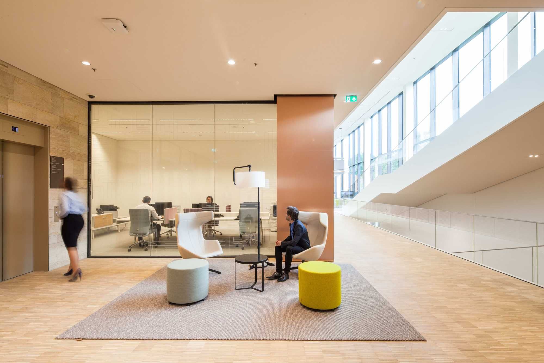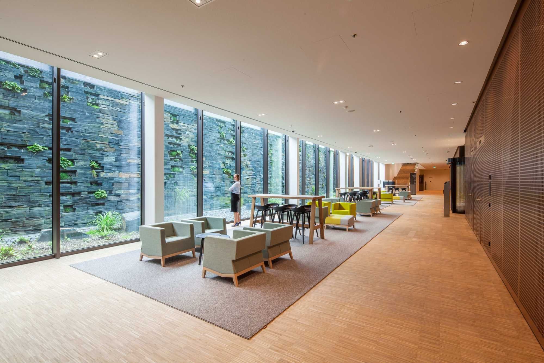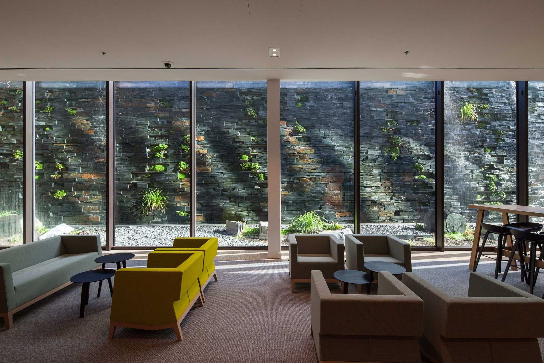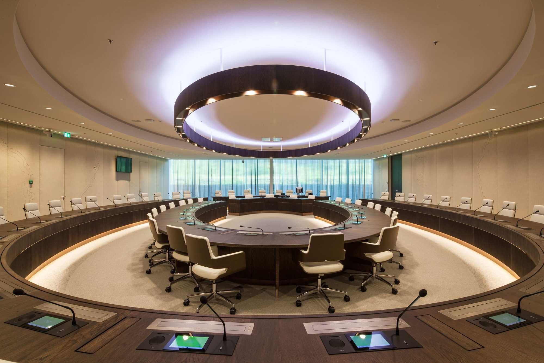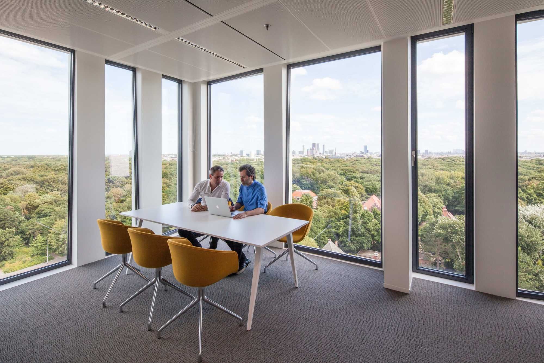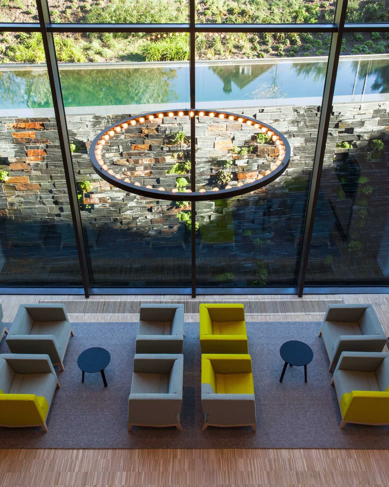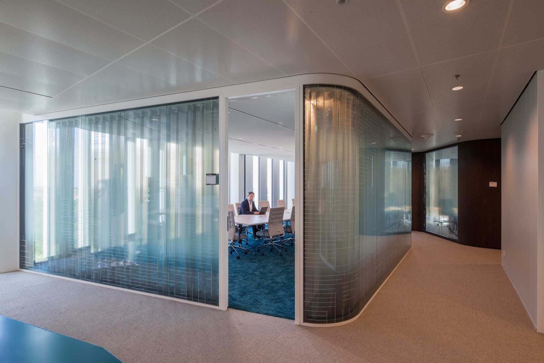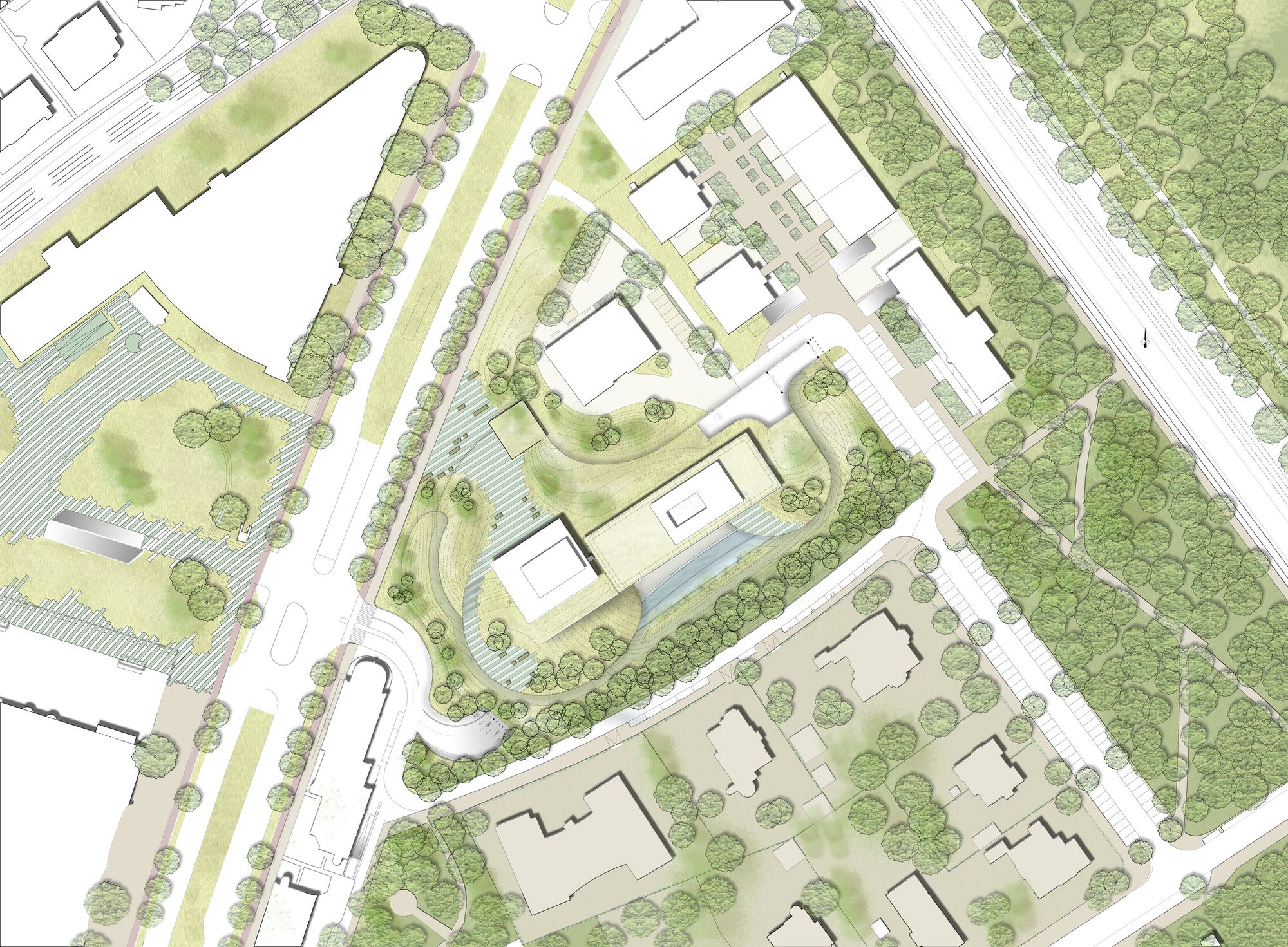Semi-submerged in an undulating dune landscape lies the new Eurojust headquarters in The Hague, the Netherlands. The team of Mecanoo architecten, RoyalHaskoningDHV and landscape architects DS designed a welcoming and secure building with offices, a conference center.
International Zone :
Eurojust is the EU-judicial cooperation unit dealing with cross-border crime. The new headquarters for Eurojust in the International Zone of The Hague was developed together with the Central Government Real Estate Agency, the Ministry of Justice and Security and the municipality. The twelve-story building has more than four hundred workplaces and accommodates the national representatives of the EU Member States and three non-EU countries, supported by an administrative department.
The site on the Johan de Wittlaan creates an extension of the International Zone, placing Eurojust in close proximity to organizations such as OPCW, the World Forum Convention Center and Europol. The site is adjacent to Zorgvliet Park and a residential area. The complexity of the location and the stringent security measures required a carefully integrated design solution.
Dune landscape :
As a result, Eurojust is linked to the International Zone by an undulating dune landscape with grassy vegetation and wildflowers. By ingeniously incorporating the security requirements within the landscape design, the building has been given an open character. The positioning of the two-floor convention center underground helps to keep the building at a modest scale in relation to its context. The landscape pulls away from the building along the conference lobby area to reveal a lush water wall and bring daylight into the building’s lowest levels.
Classic beauty :
The building is an elegant composition of two volumes: the high-rise tower facing the Johan de Wittlaan and the low-rise plinth on the dark side. The rhythm of pure white composite facade elements gives the building a timeless, classic beauty. The windows are subtly tilted either horizontally or vertically, thereby reflecting both the sky and the surrounding landscape.
Interior :
Inside, visitors are welcomed into a spacious, double height lobby. From the lobby, there is a gradual transition from open spaces to more private areas. A wide staircase, overlooking the dune landscape, descends to the conference center. The higher levels feature a contemporary office environment that encourages cooperation.
Due to the efficient positioning of different security zones, the security features have a minimal impact on the architecture. The carefully detailed interior is characterized by an abundance of daylight, the use of a rich variety of natural materials, delicate motifs and soft colors. Graphic patterns on the glazed meeting room partitions allow daylight to pass through and create visual connections while safeguarding privacy.
Project Info :
Architect: Mecanoo Architecten
Design: 2011-2014
Realisation: 2014-2017
Project Area: 18,500 m2
Main contractor: Heijmans, Rosmalen, the Netherlands
Project Location: Jan Willem Frisolaan, Den Haag, the Netherlands
Landscape architect: DS landschapsarchitecten, Amsterdam, the Netherlands
Client: Central Government Real Estate Agency, The Hague, the Netherlands
Design team: Mecanoo architecten, Delft and Royal HaskoningDHV, Rotterdam, the Netherlands
Programme: BREEAM-NL Very good certified office building with conference facilities, totaling 18,500 m2; underground parking for 272 cars; landscape design and public realm
ِAll Images Courtesy of Mecanoo
photography by mecanoo architecten
photography by mecanoo architecten
photography by mecanoo architecten
photography by mecanoo architecten
photography by mecanoo architecten
photography by mecanoo architecten
photography by mecanoo architecten
photography by mecanoo architecten
photography by mecanoo architecten
photography by mecanoo architecten
photography by mecanoo architecten
photography by mecanoo architecten
photography by mecanoo architecten
photography by mecanoo architecten
photography by mecanoo architecten
photography by mecanoo architecten
Site Plan


