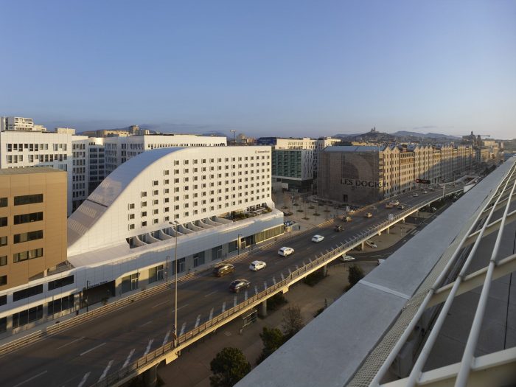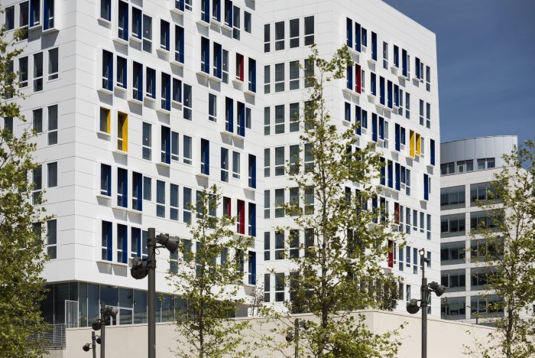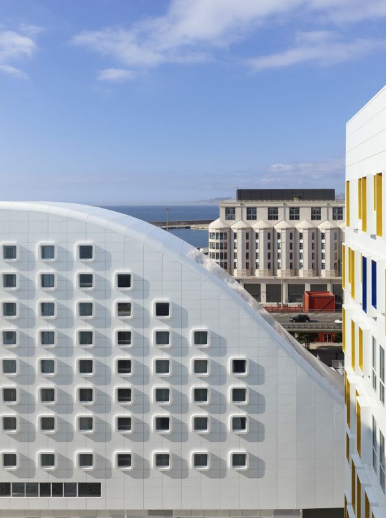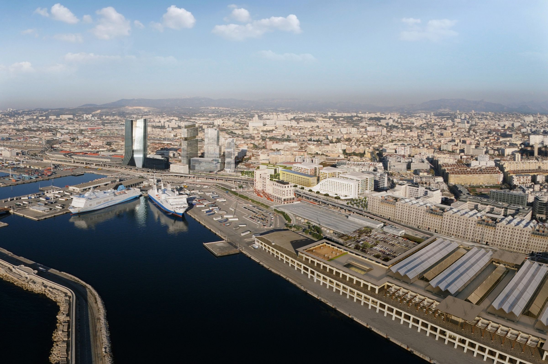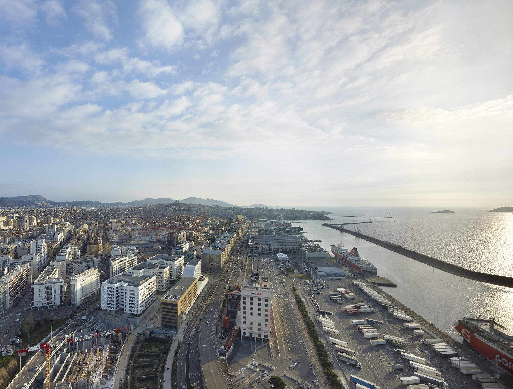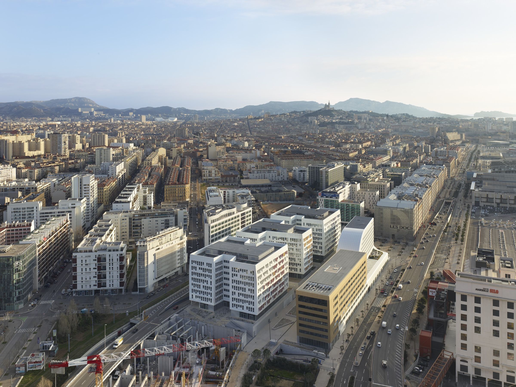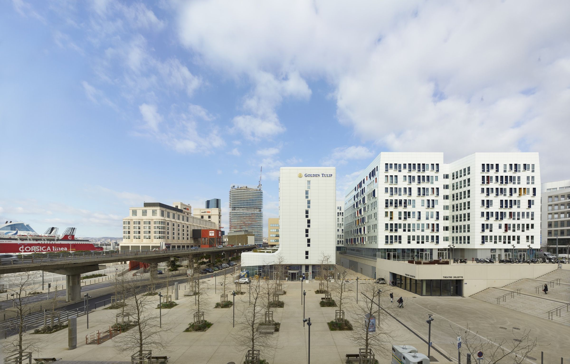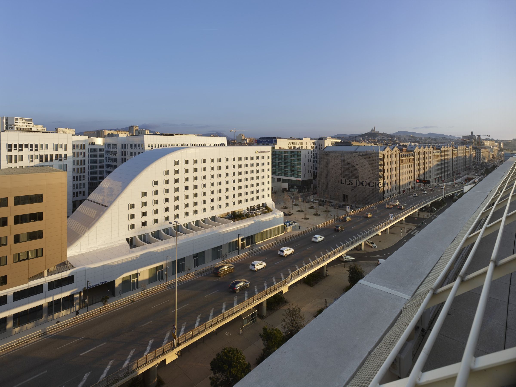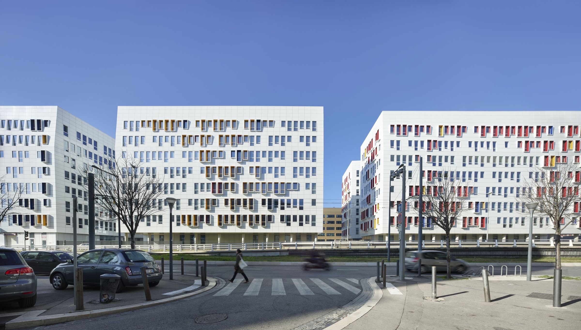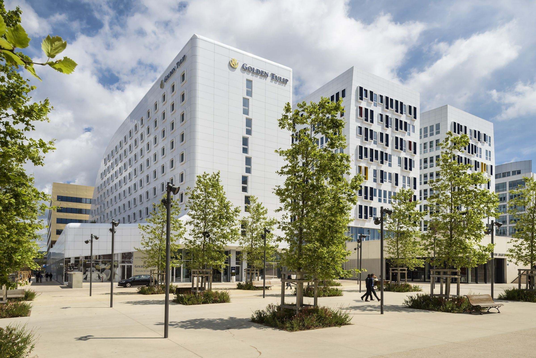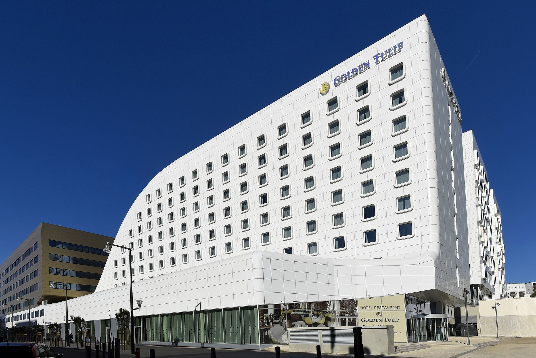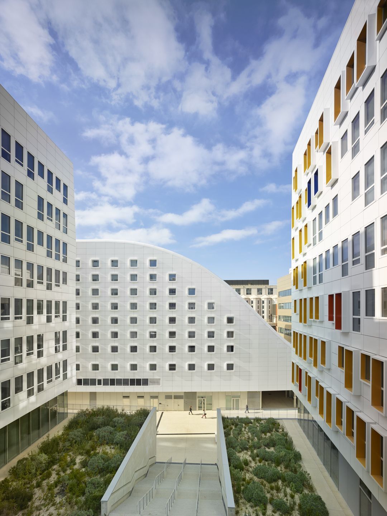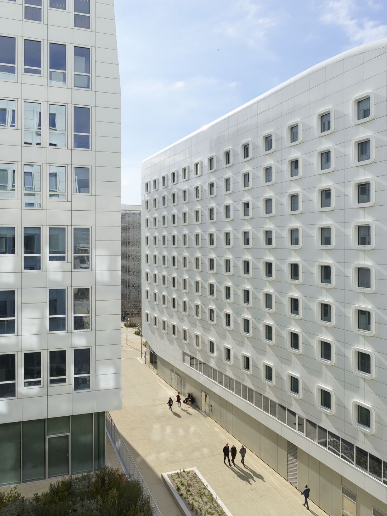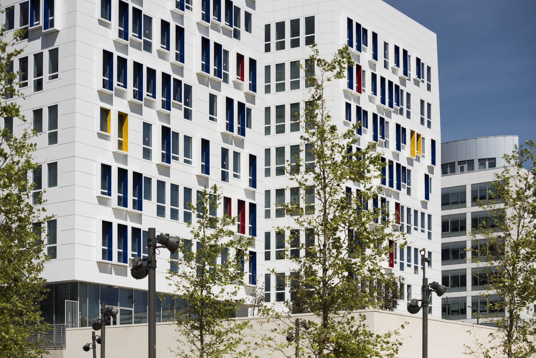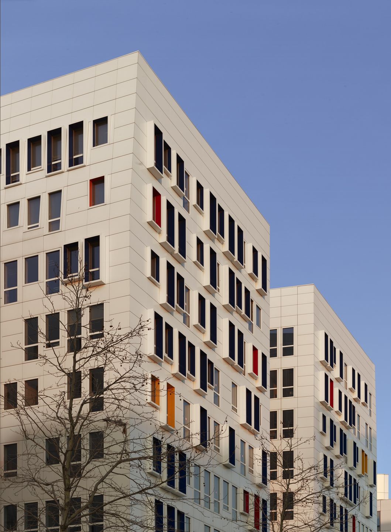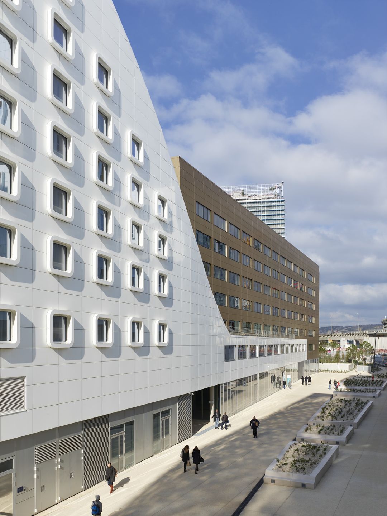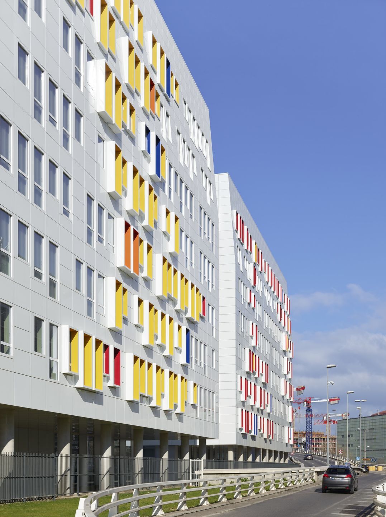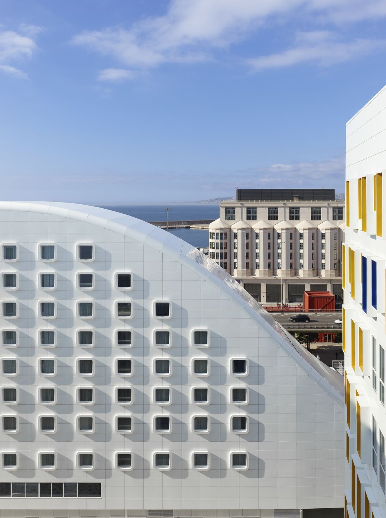The Euromed Centre, designed by Massimiliano Fuksas, is a project begun in 2006 and currently ongoing. With a total of 70,000 m², it will include 45,000 m² of office space, a Marriott hotel, a convention centre and an unique movie theatre complex owned by French Producer Luc Besson. The architect’s description is quite helpful in understanding the ethos behind the building. As such, it follows.
It is necessary to provide a project with a poetic dimension beyond the reality and the constriction. We worked on the creation of a real urban signal, providing an answer to the silo volumes and respecting the surfaces and the limits of the buildings height imposed by P.L.U. In this emerging game of volumes eroded by water and wind. The buildings come out on the emerging area occupied by the vegetation and dotted by the water.”
The stratification and the complexity of the life style produces the enchantment of the disharmonies. The city is thought as a world in continuous movement. The mobility of people, the continuity of the communication, the evolution of the environment perception are the moulding vectors of the city. In this eternal and complexity city with its tensions, its contradictions, its past and its future there is a wonderful material which can provide this place with a new geography and a new identity.
Architecture is also emotion. It concerns human being and then its economy. The reality is the cohesion of the two. So, the answer cannot be the design or the urban maquillage. The study of its function, the position of its accesses, the urban placement, its morphological reading are important factors. So this district do not become the umpteenth solitary district but an urbanity generator. It is essential to see the complicity and the complementarity between external and internal spaces. Green walks guide visitors and users towards different buildings and facilities. You can find offices, the lobby of the hotel and a Congress Center. The Multiplex hall links Dunkerque Boulevard to the avenue and to the Arenc Garden.
Courtesy of Massimiliano Fuksas
Courtesy of Massimiliano Fuksas
Courtesy of Massimiliano Fuksas
Courtesy of Massimiliano Fuksas
Courtesy of Massimiliano Fuksas
Courtesy of Massimiliano Fuksas
Courtesy of Massimiliano Fuksas
Courtesy of Massimiliano Fuksas
Courtesy of Massimiliano Fuksas
Courtesy of Massimiliano Fuksas
Courtesy of Massimiliano Fuksas
Courtesy of Massimiliano Fuksas
Courtesy of Massimiliano Fuksas
Courtesy of Massimiliano Fuksas
Courtesy of Massimiliano Fuksas
Courtesy of Massimiliano Fuksas


