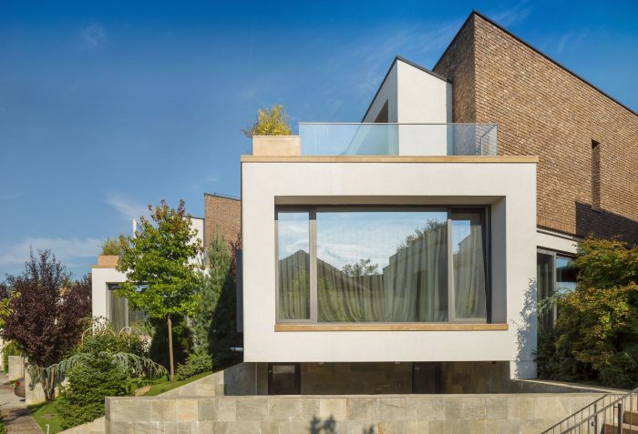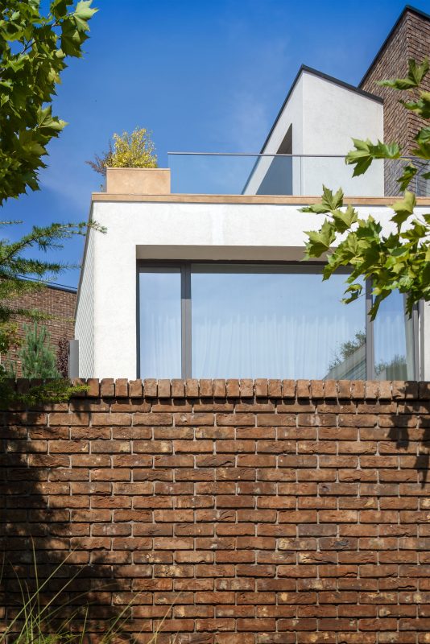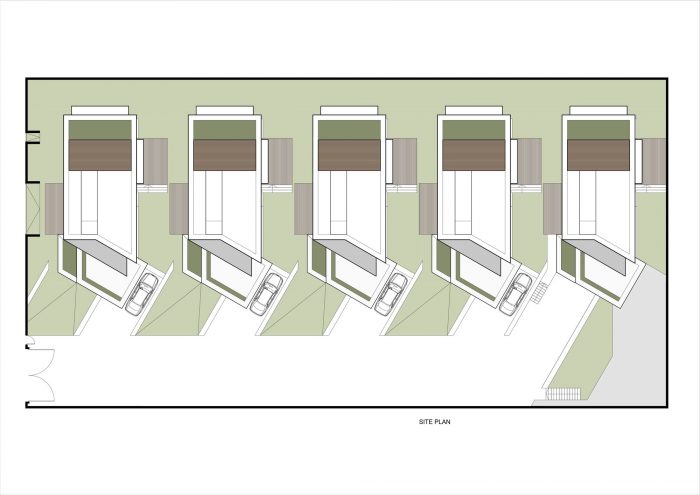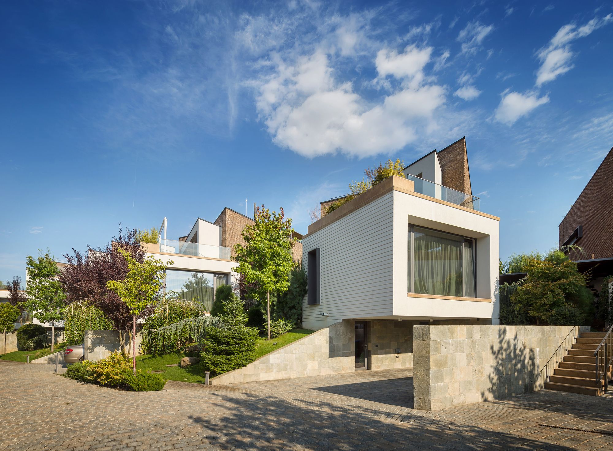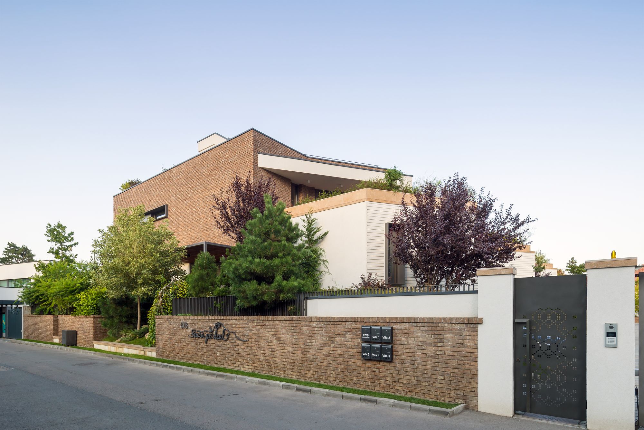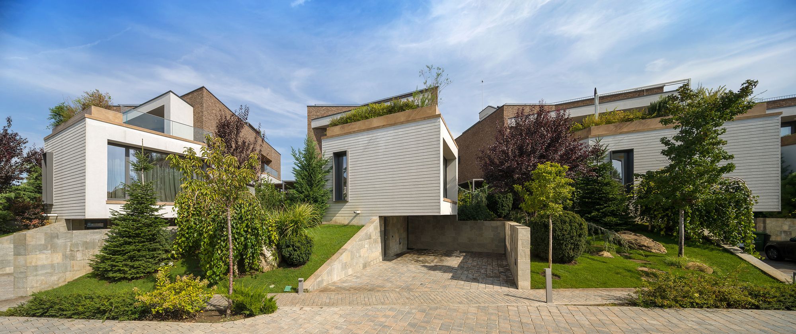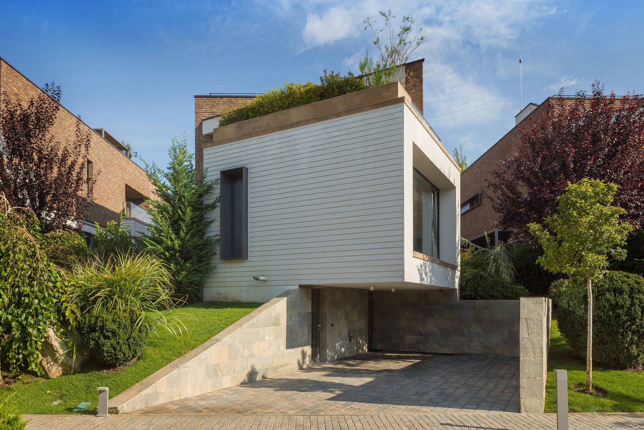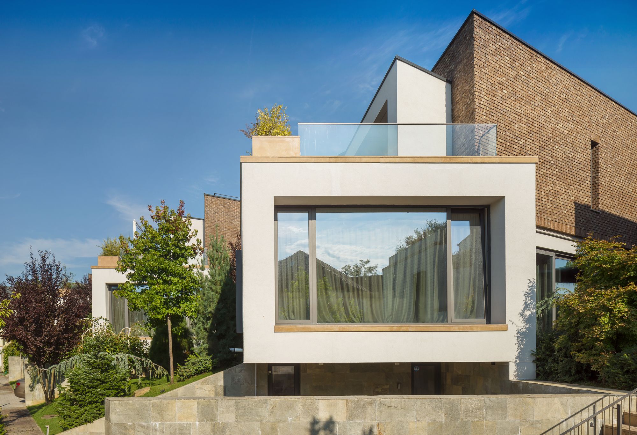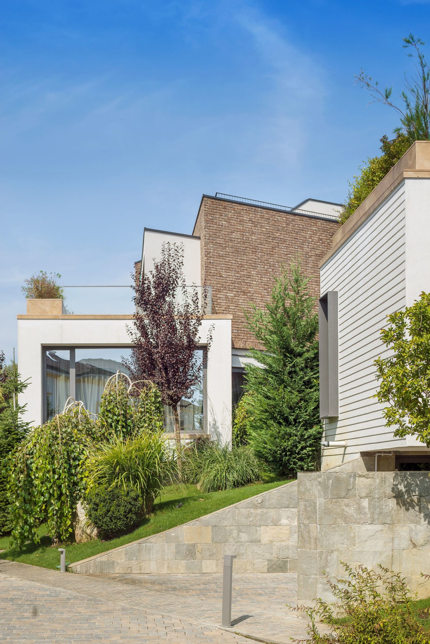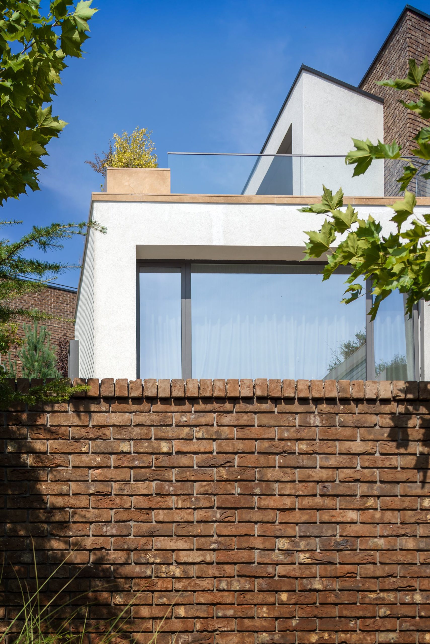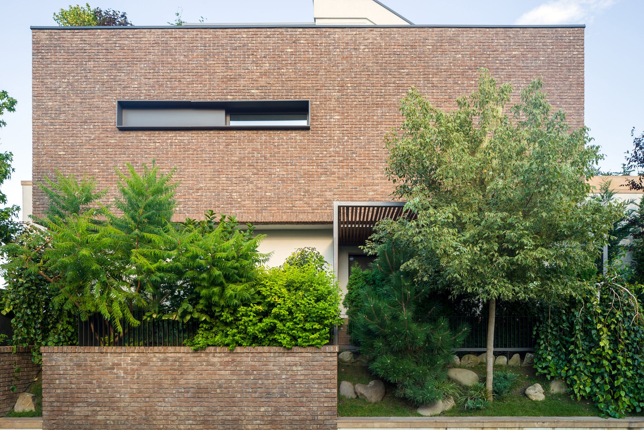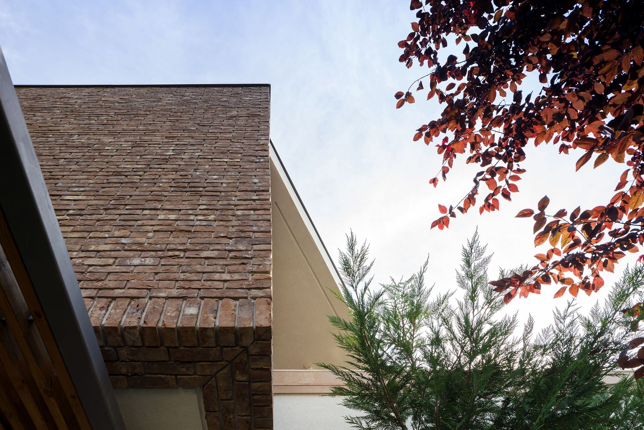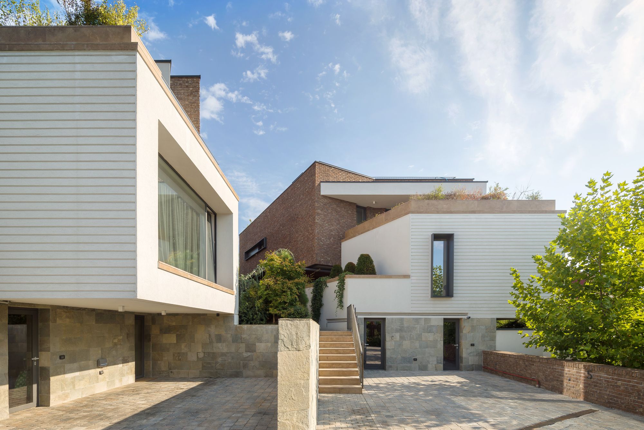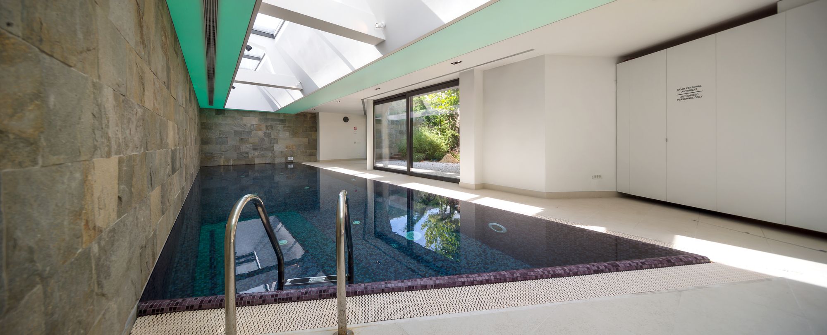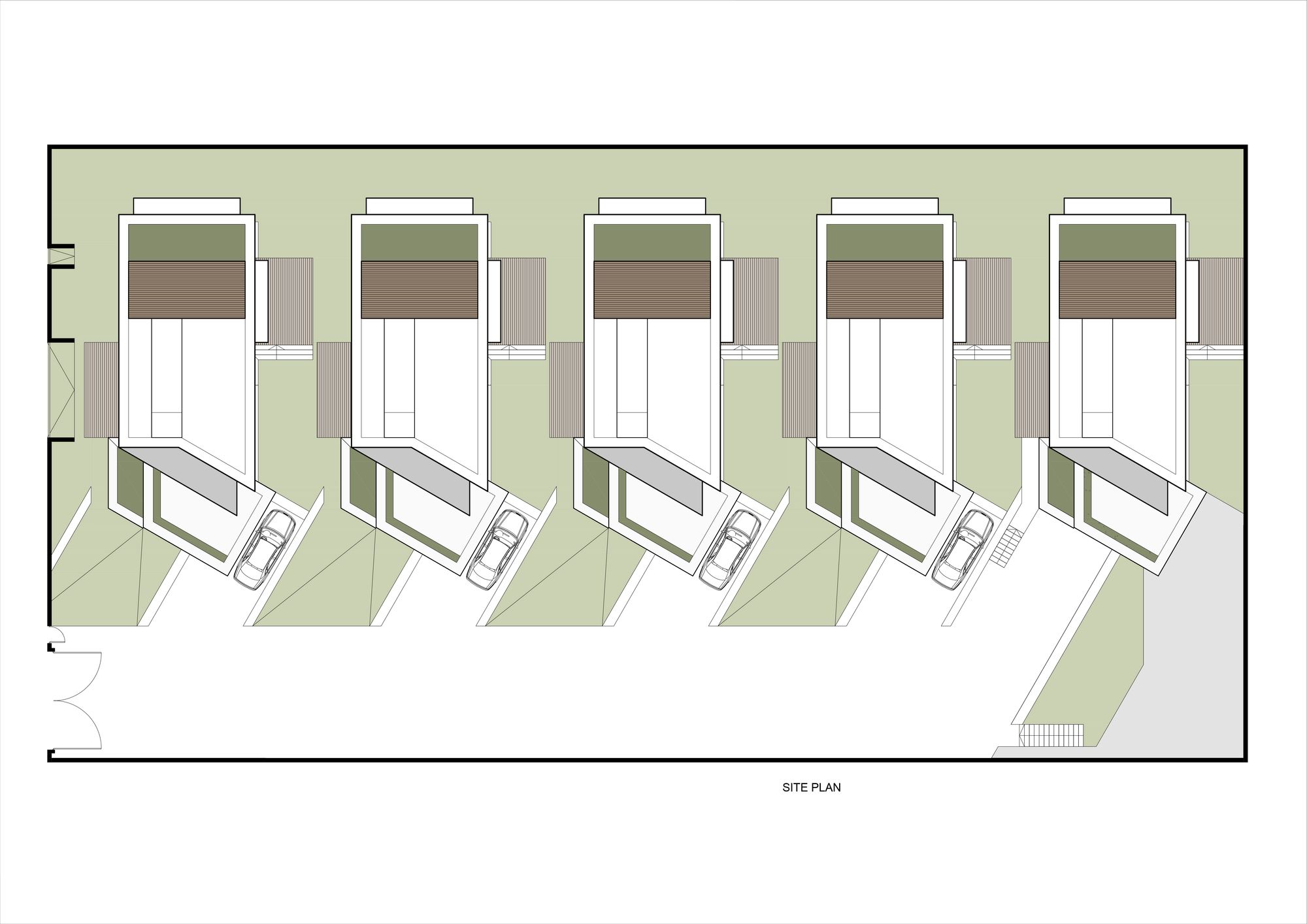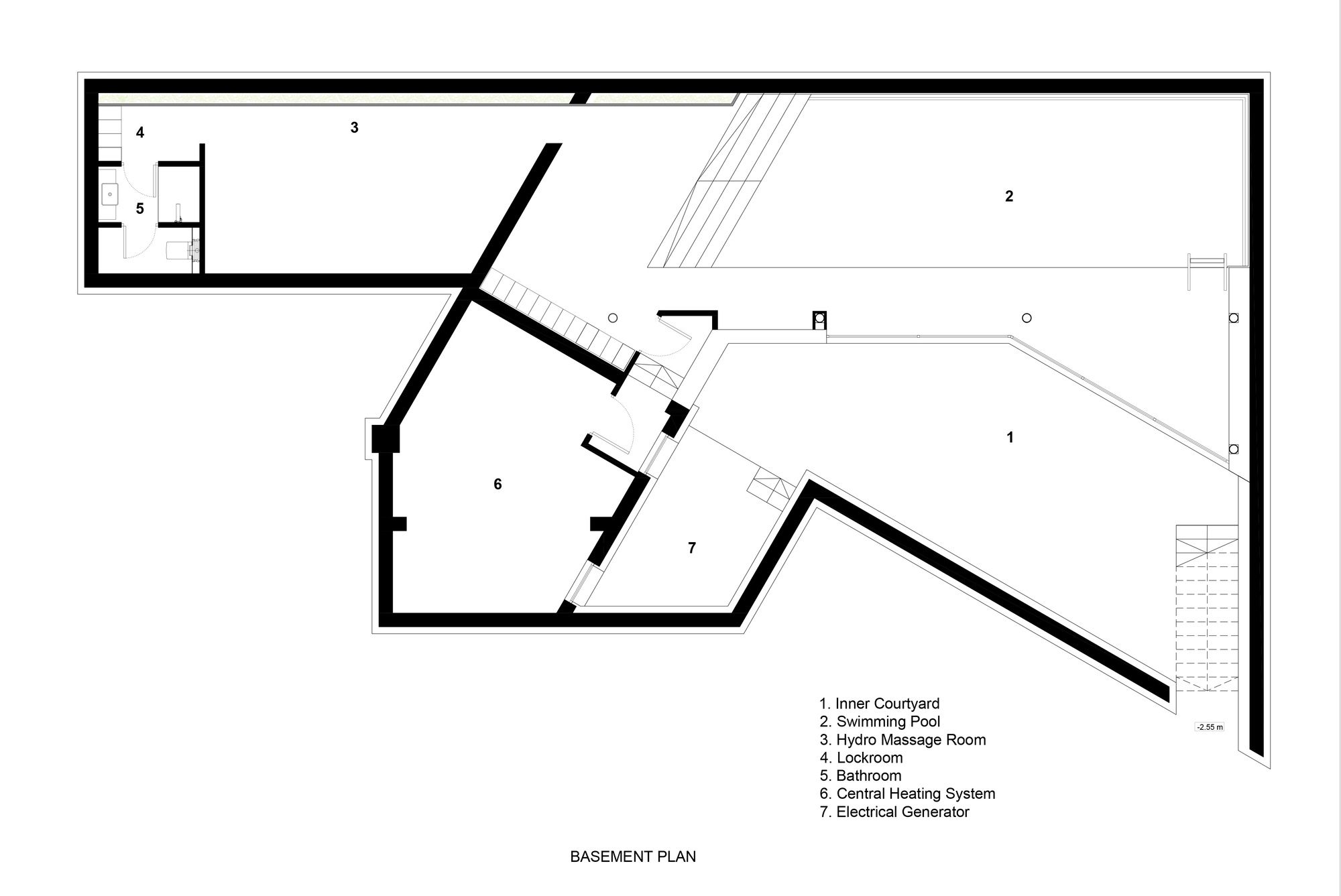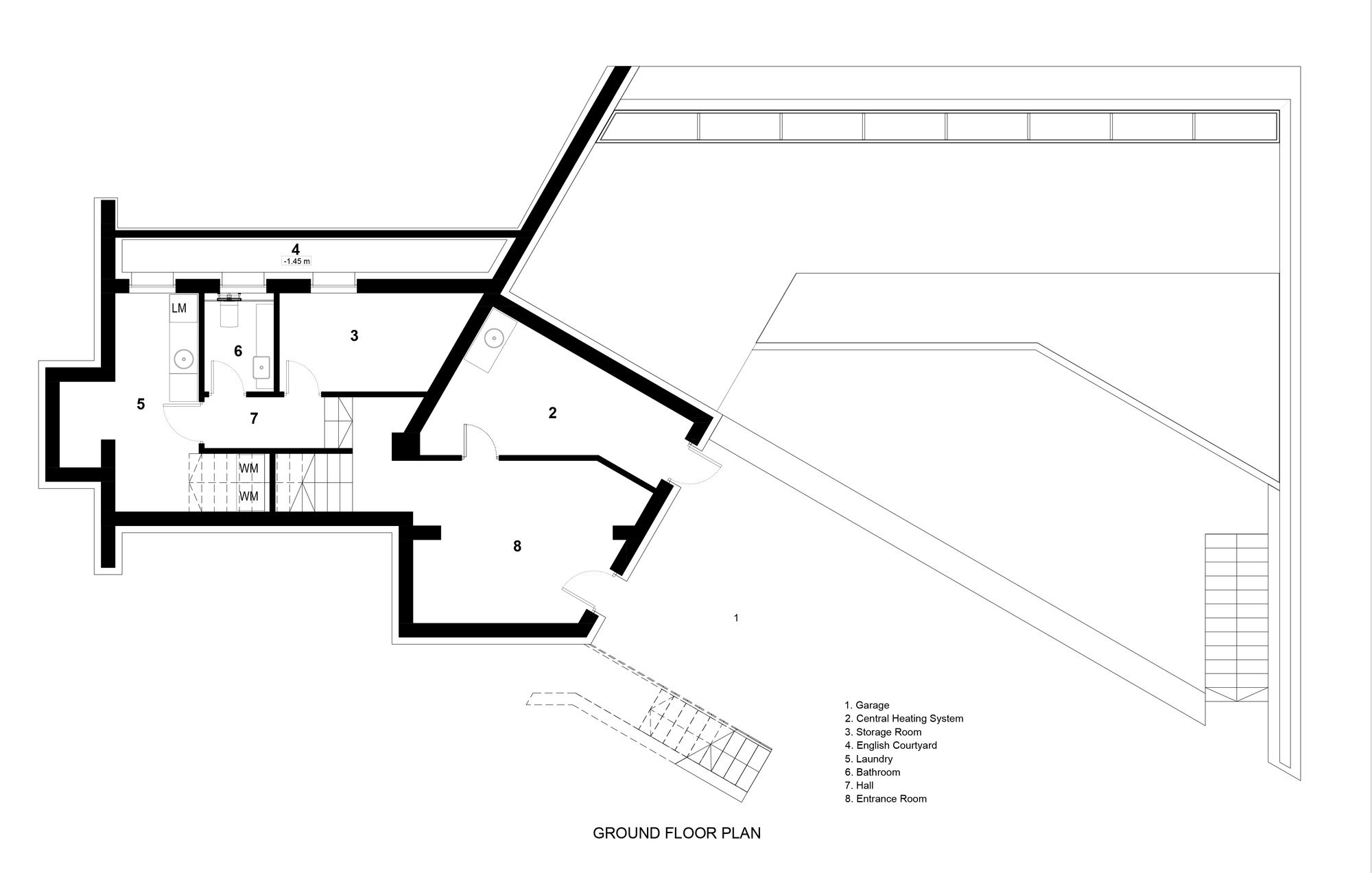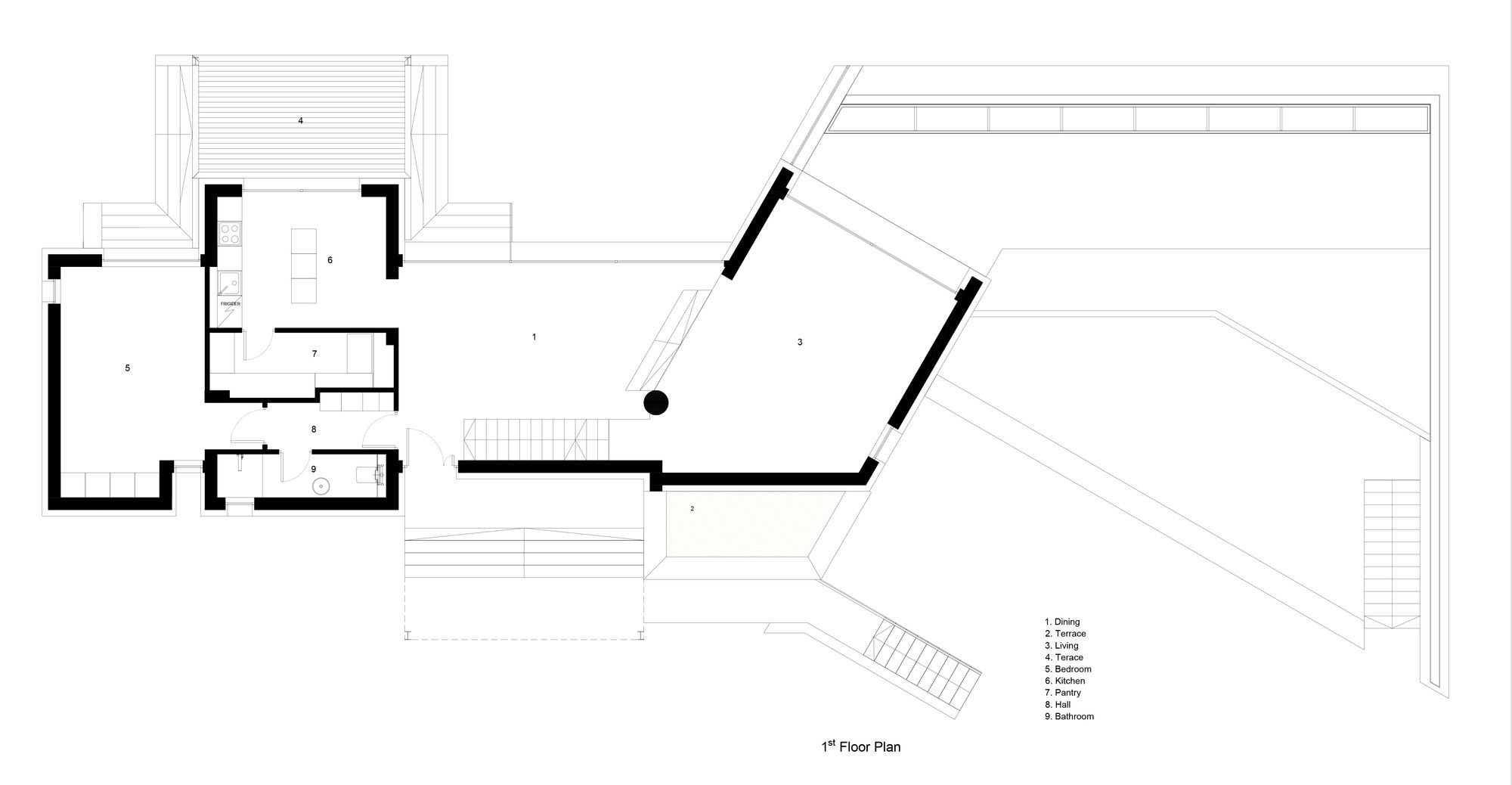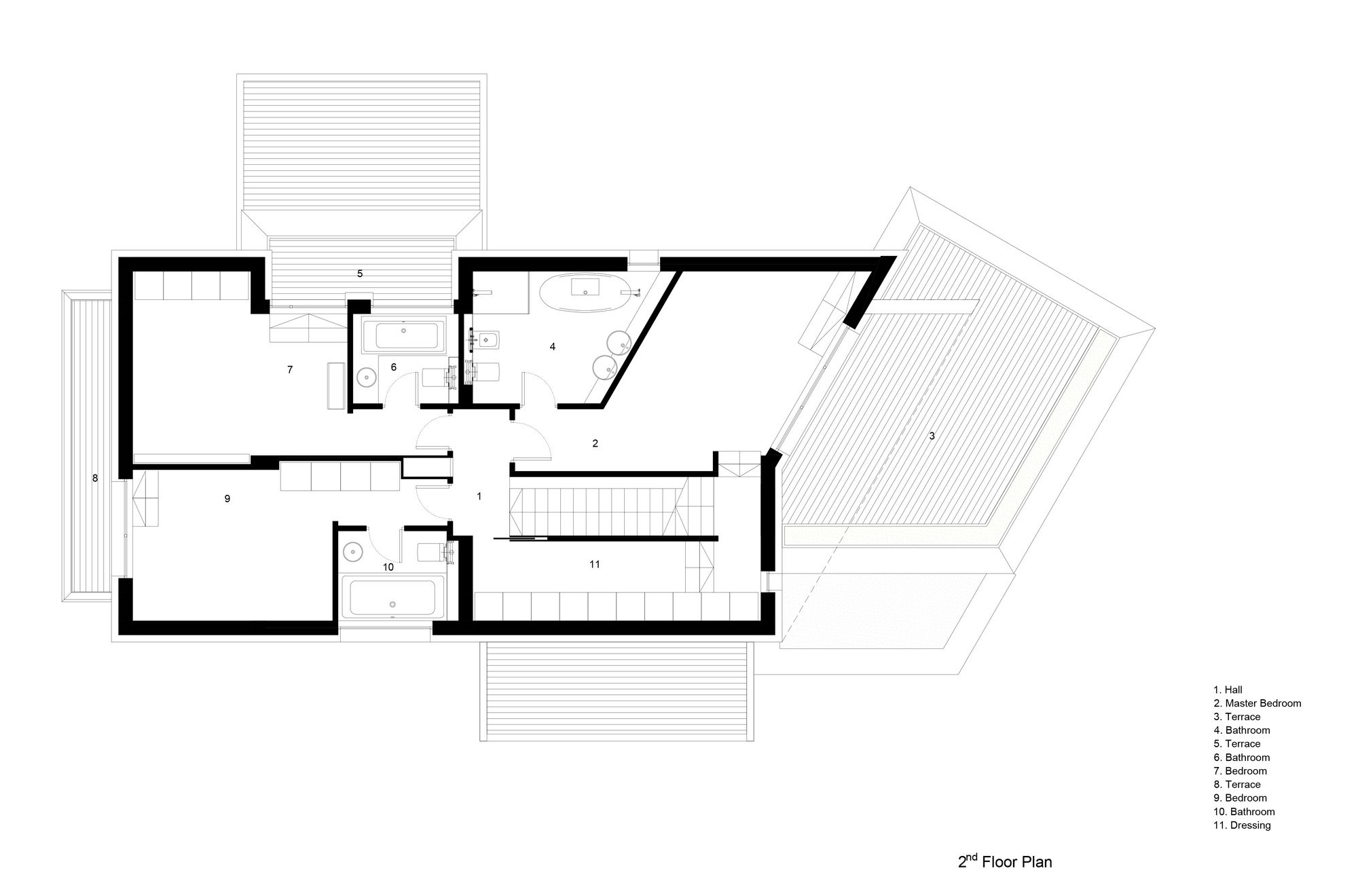Evening on the Hill designed by Fabrica de arhitectura, The whole project was meant to provide an intimate environment in a densely populated area relying on energy and resource efficient eco-design. The five houses share a private road, a courtyard that is divided into smaller units, an indoor swimming pool, and a wonderful SPA area. This creates a unique mix of public, semi-public and private spaces that beautifully enhance dwellers’ sense of community and closeness to nature.
We took great care to keep the same level of intimacy inside the houses and paid attention to the smallest details of decoration. We even used Romanian traditional motifs in the interior design and mixed up different patterns and materials to create stunning, balanced interiors.
In order to make our clients’ lives even more amazing, we positioned the houses according to cardinal directions. You can enjoy the sunrise while drinking your morning coffee in the living room and watch stunning sunsets right from your window when you get back to the bedroom in the evening.
Project Info:
Architects: Fabrica de arhitectura
Location: Bucharest, Romania
Architect in Charge: Daniel Nicolae Popescu
Area: 1785.0 m2
Project Year: 2015
Photographs: Cosmin Dragomir
Manufacturers: Schüco
Team: Daniel Nicolae Popescu, Irina Stinghe, Anca Drăgăniță, Andreea Stoenescu, Adela Voinea
Collaborators: STRUCTURE engineering: Provisco, MEP engineering: Imep Systems, LIGHT STUDY: Luce Domotica, CONSTRUCTOR: Sevacon Impex, FURNITURE: Detail Design, LANDSCAPE: Emil’s Garden
Project Name: Evening on the Hill
photography by Cosmin Dragomir
photography by Cosmin Dragomir
photography by Cosmin Dragomirphotography by Cosmin Dragomir
photography by Cosmin Dragomir
photography by Cosmin Dragomir
photography by Cosmin Dragomir
photography by Cosmin Dragomir
photography by Cosmin Dragomir
photography by Cosmin Dragomir
photography by Cosmin Dragomir
photography by Cosmin Dragomir
Site Plan
Basement Plan
Ground Floor Plan
1st Floor Plan
2nd Floor Plan


