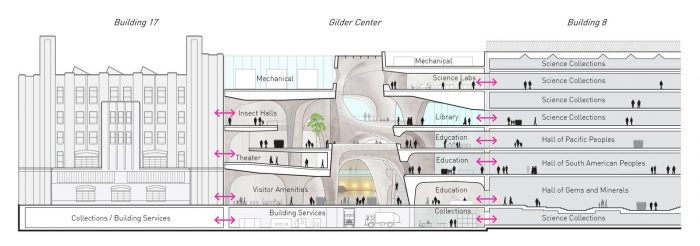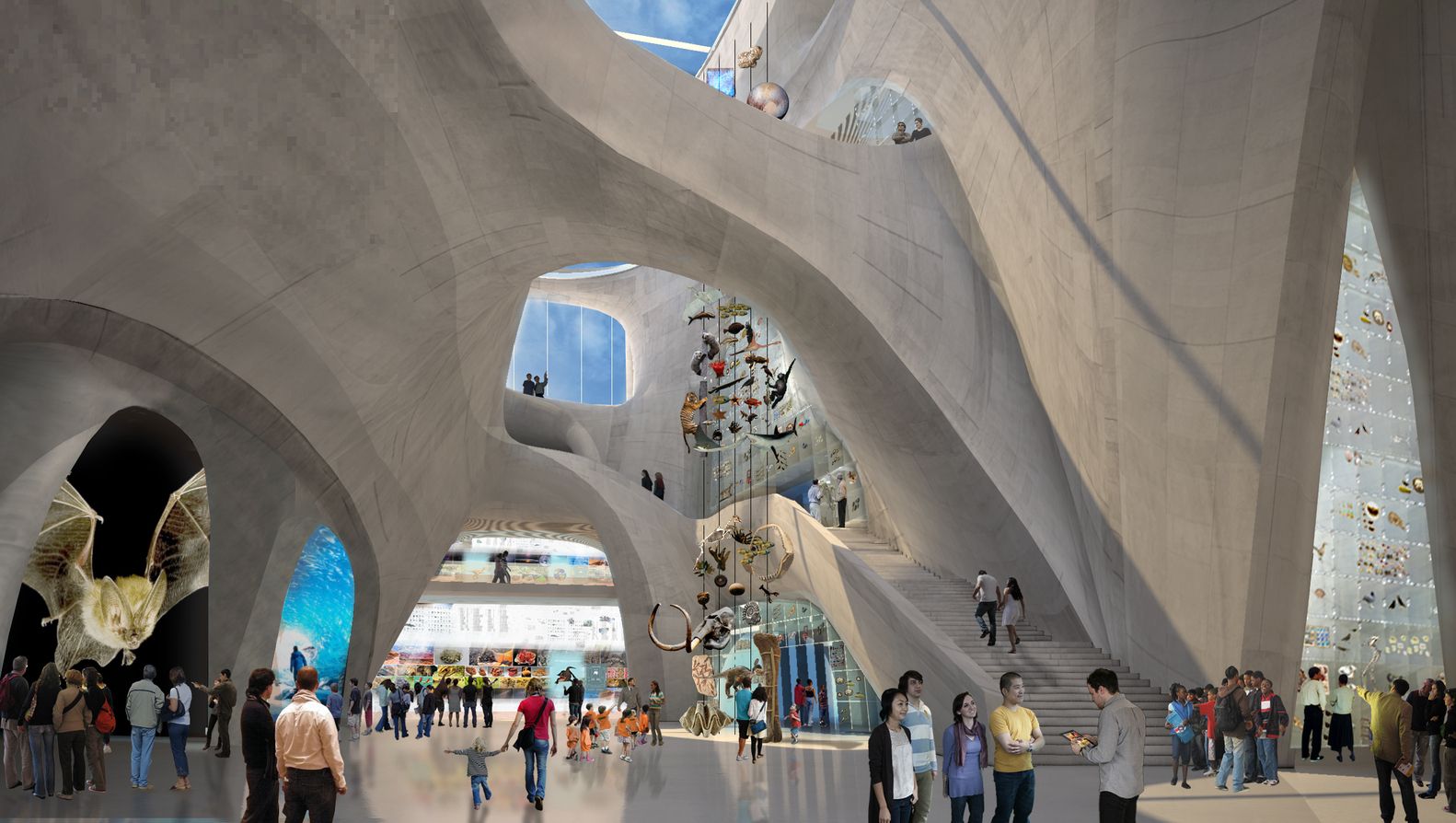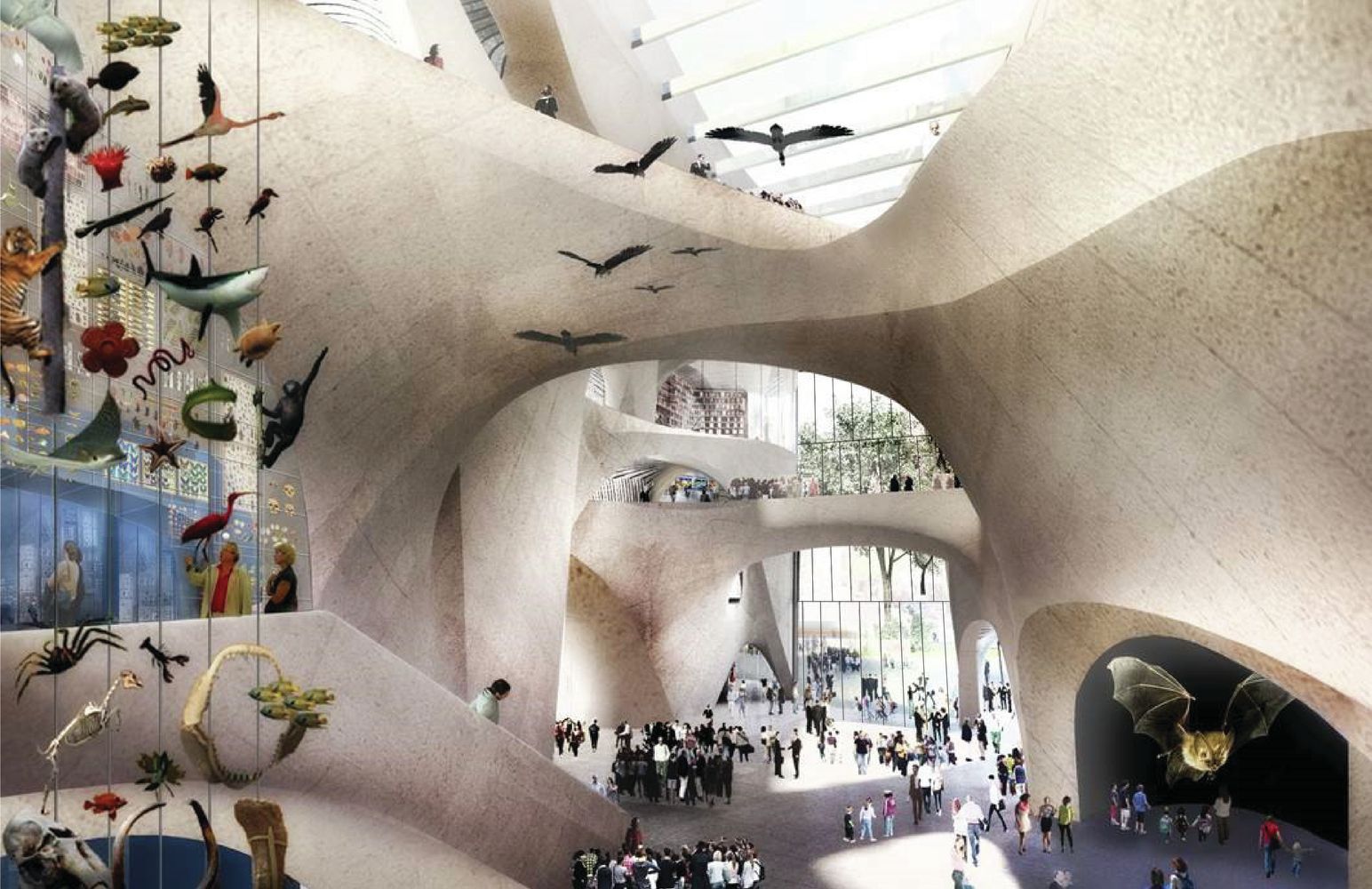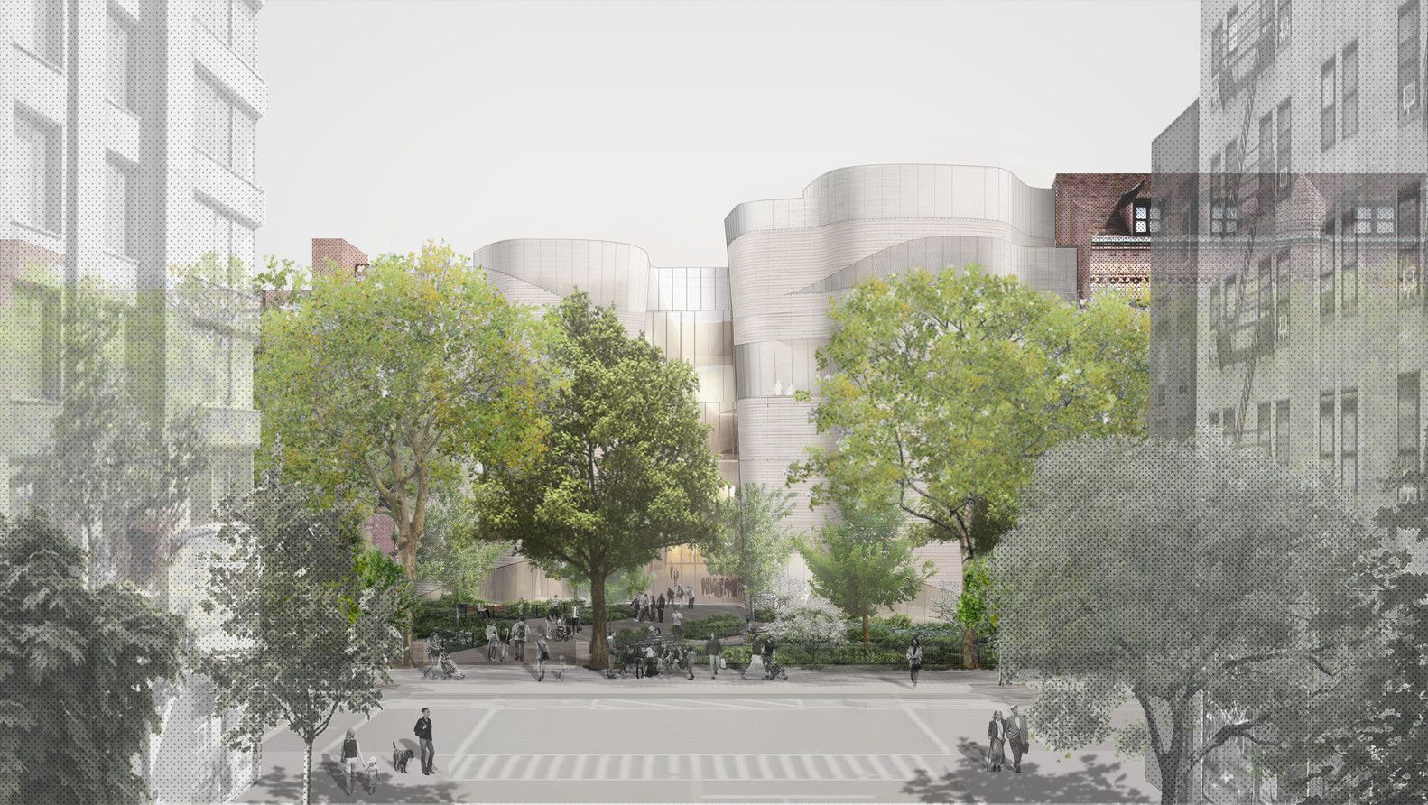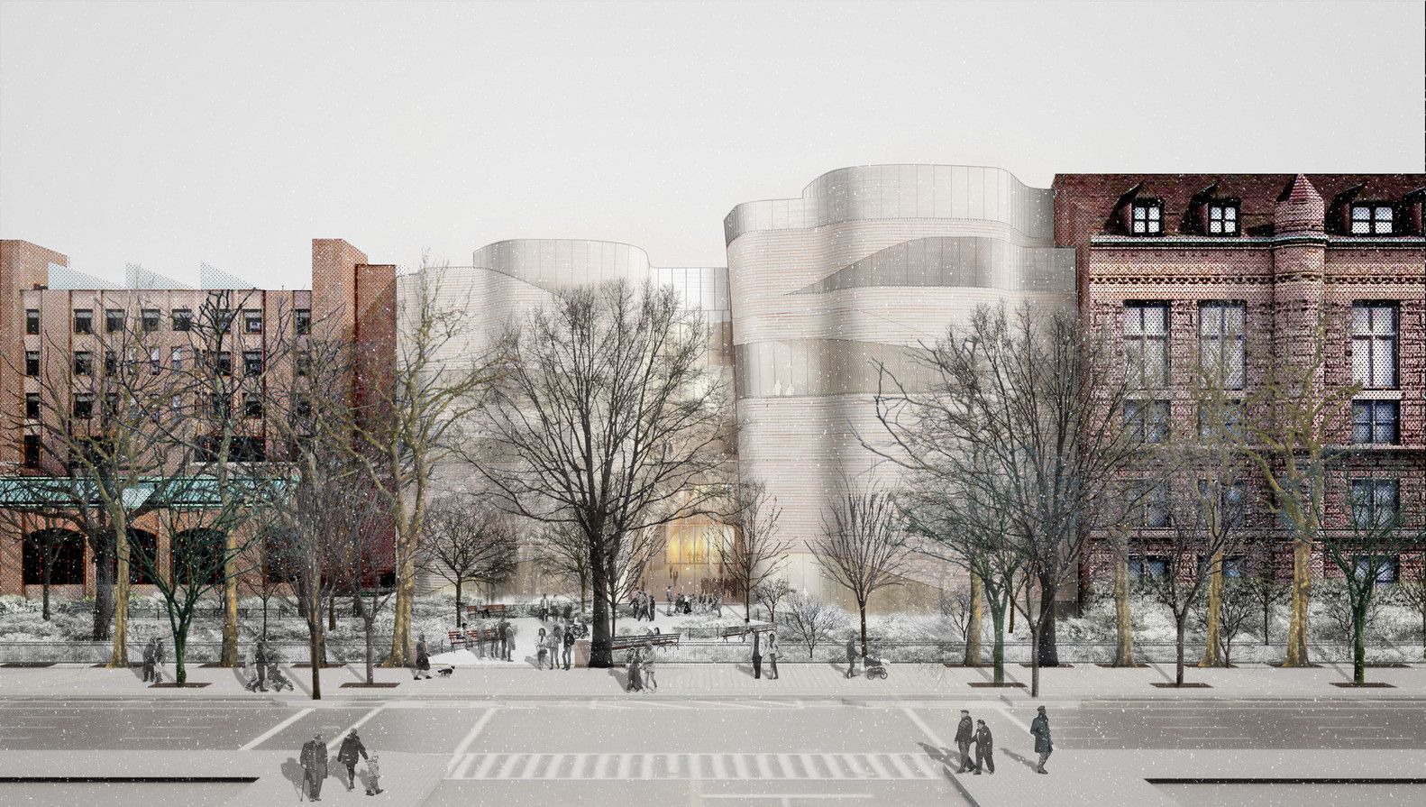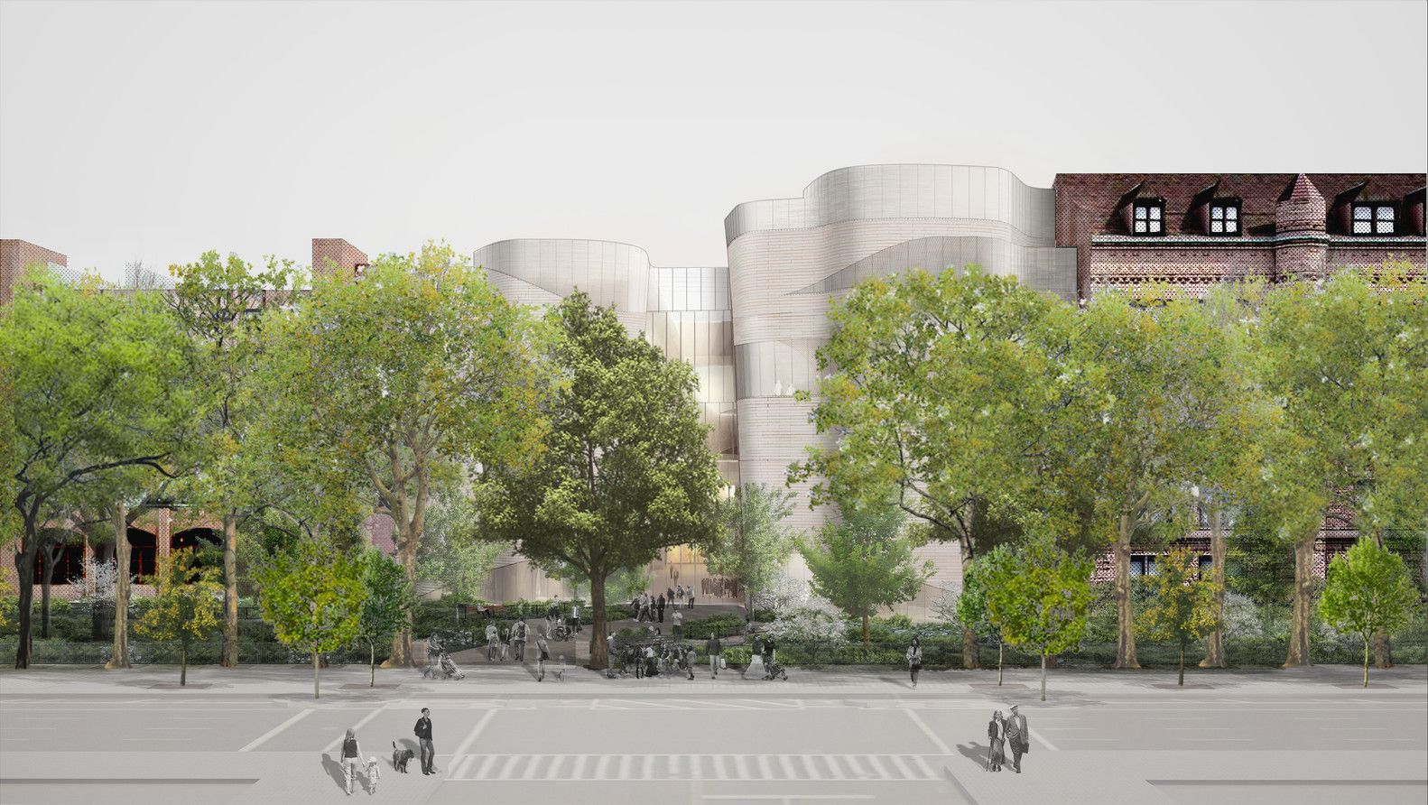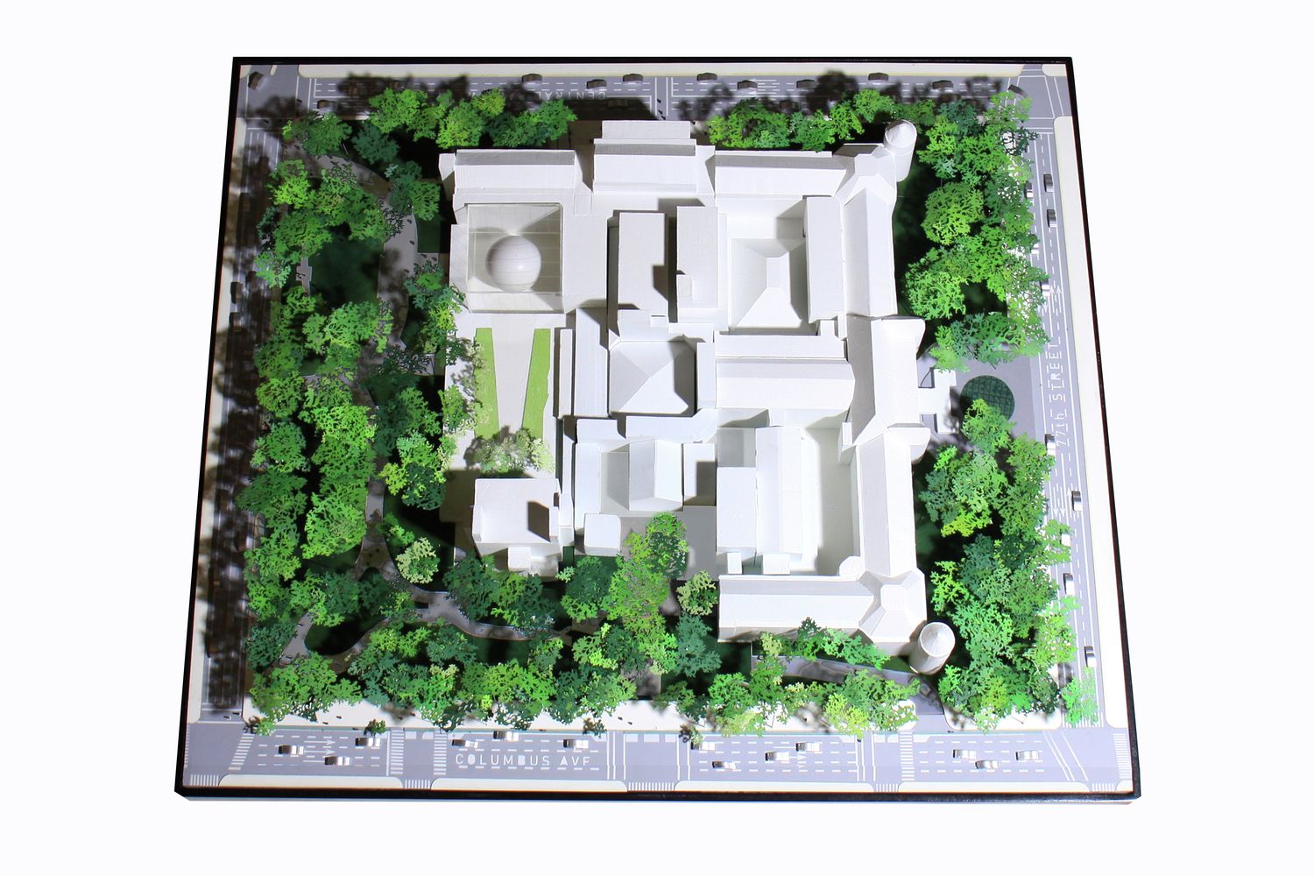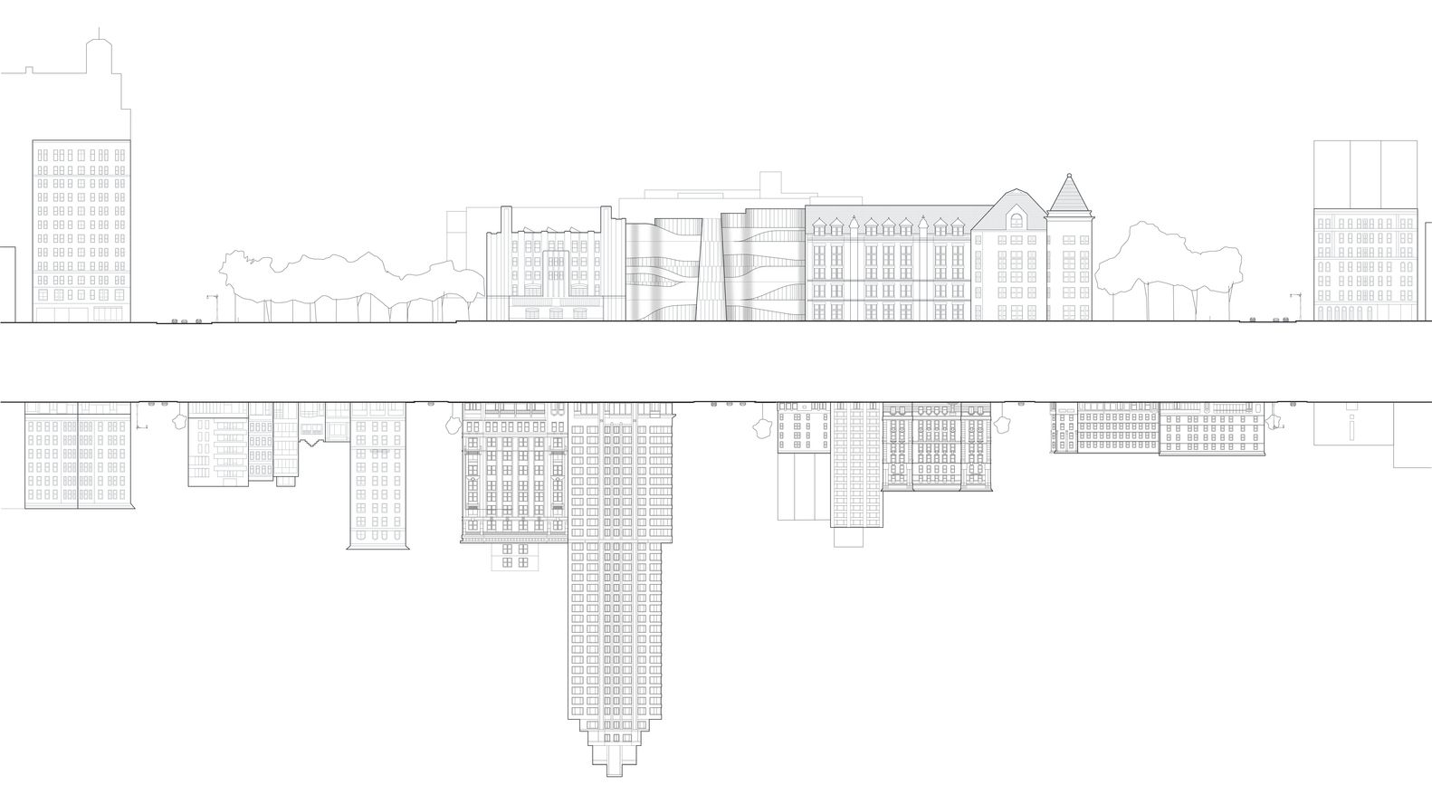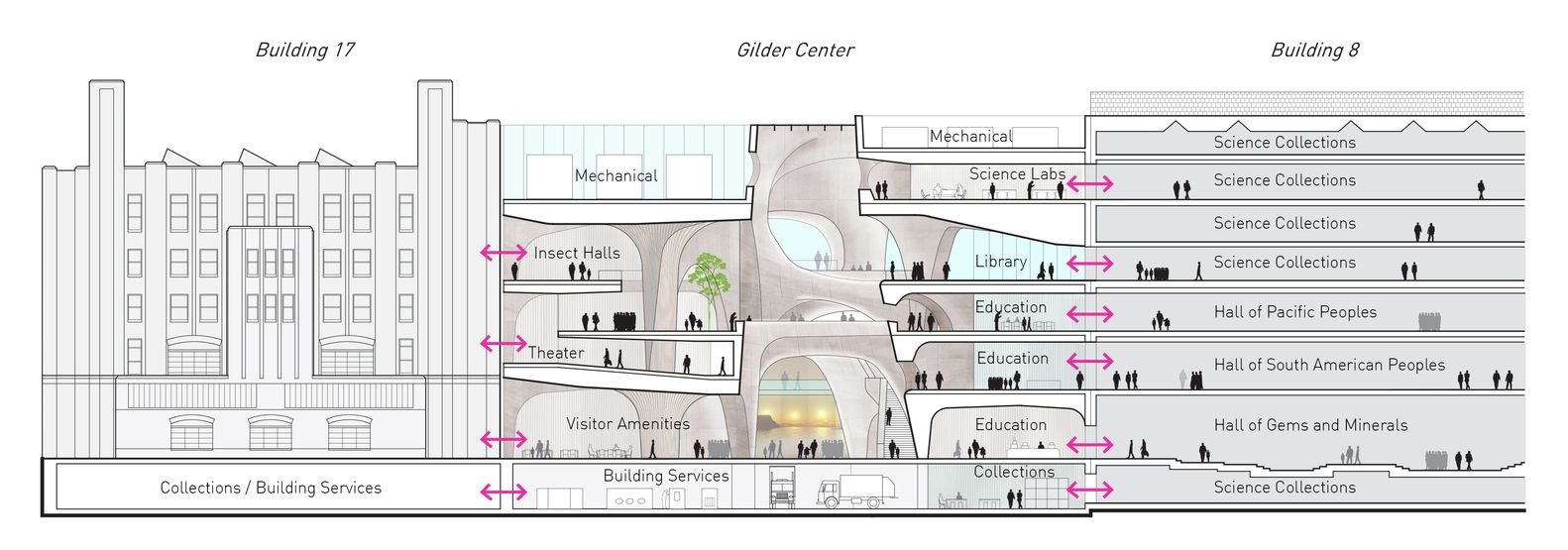Expansion plans
The expansion plans of the American Natural History Museum have been revealed, with an estimated cost of around $325 million, all designed by Jeanne Gang Studio. The construction for the new ‘Gilder Center” is scheduled to start in 2017 and planned to be completed on the 150th anniversary of the museum in 2019. The museum has collaborated with Ralph Appelbaum Associates for completely renovating the interior exhibition spaces, where as Reed Hilderbrand was given the responsibility to redesign the landscape surrounding the structure.
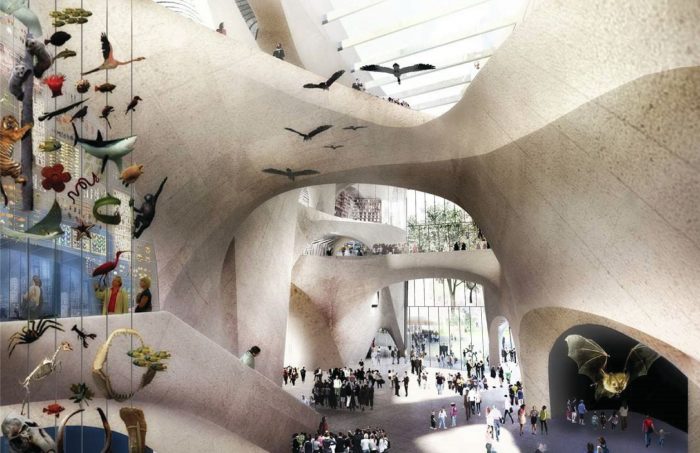
The new Central Exhibition Hall, which also serves as the Columbus Avenue entrance. Image © AMNH/D. Finnin
The new proposed expansion plans include new spaces for learning as well as exhibition areas with the help of the most innovative and advance state of the art technology. Laboratories for research will be provided which can help ease the process of finding the timeline of a certain exhibit, also an access to the museum’s renowned collections will be provided to the visitors.
The optimisation of visitor circulation aims to increase the functionality of the museum and also tap into the desires of the visitors, enabling them to want to discover new spaces. The museum is also bathed in sunlight, penetrating through the roof.
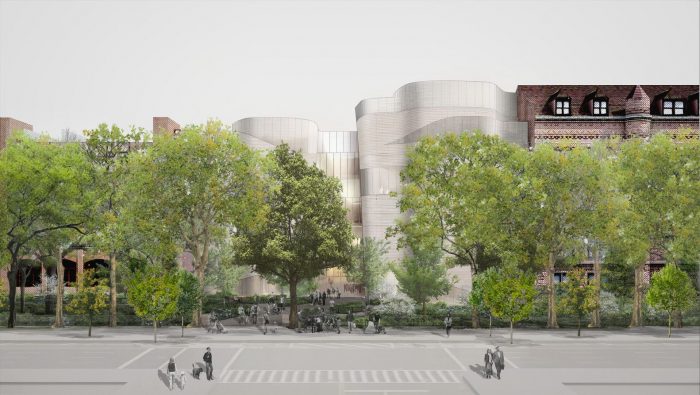
The view of the exterior façade of the Gilder Center from 79th Street and Columbus Avenue. Image © AMNH/D. Finnin
Connection between different galleries will be enhanced more to make it physically approachable and be systemic as well. In the last 10 years the number of visitors increased from three million annually to five million. Jeanne Gang predicts that the new renovation would enhance the annual visitors to a much higher ratio with the help of increased systematic circulation, and connection between the classrooms, collections, laboratories and library resources.
AMNH and the New York city department of parks and recreation are working side by side, in hopes of reducing the ecological footprint of the museum while keeping the impact on the Theodore Roosevelt Park to a minimum. Three existing buildings will be removed to the cover the area of around 218,000 square-foot so that the museum does not move into the park.
Visitor view from the entrance of the Gilder Center into the Central Exhibition Hall. Image © AMNH/D. Finnin
The new Central Exhibition Hall, which also serves as the Columbus Avenue entrance. Image © AMNH/D. Finnin
The view of the exterior façade of the Gilder Center from 79th Street and Columbus Avenue. Image © AMNH/D. Finnin
The view of the exterior façade of the Gilder Center from 79th Street and Columbus Avenue. Image © AMNH/D. Finnin
The view of the exterior façade of the Gilder Center from 79th Street and Columbus Avenue. Image © AMNH/D. Finnin
Proposed elevation with existing Museum complex. Image © AMNH/D. Finnin
Model of the American Museum of Natural History’s complex on the Upper West Side as it is today. Image © AMNH/D. Finnin
Proposed elevation. Image © AMNH/D. Finnin
Section revealing "connections" throughout. Image © AMNH/D. Finnin


