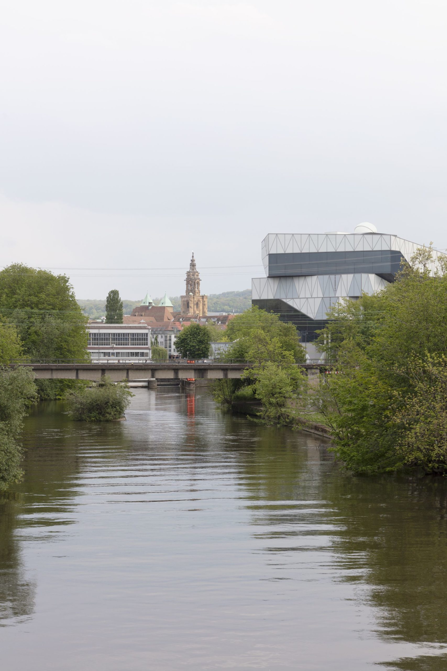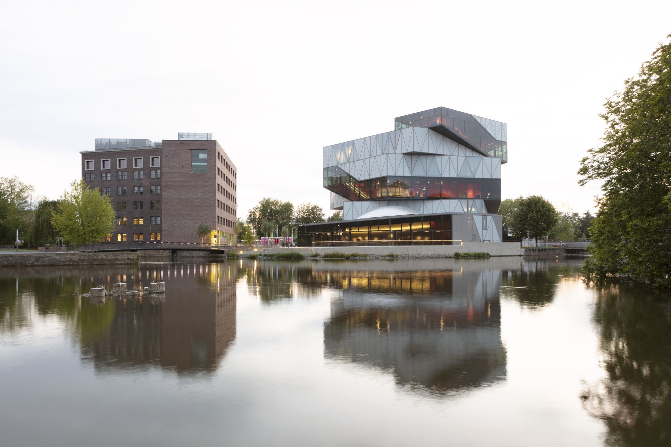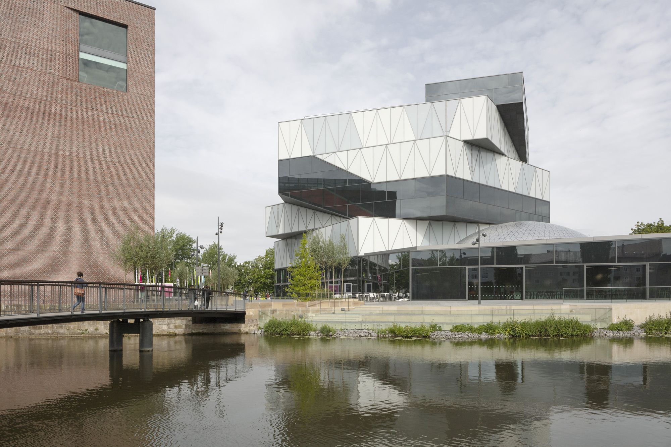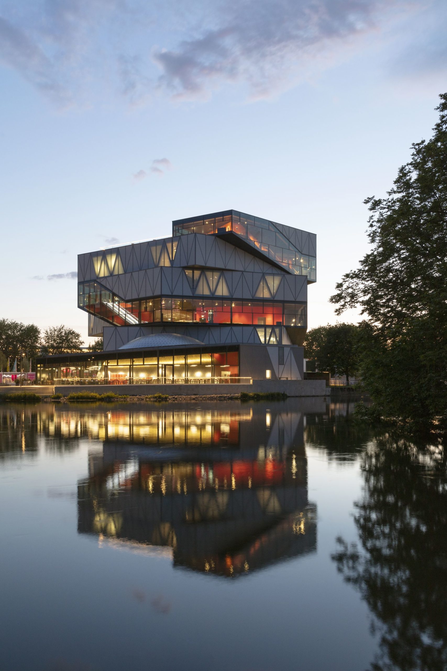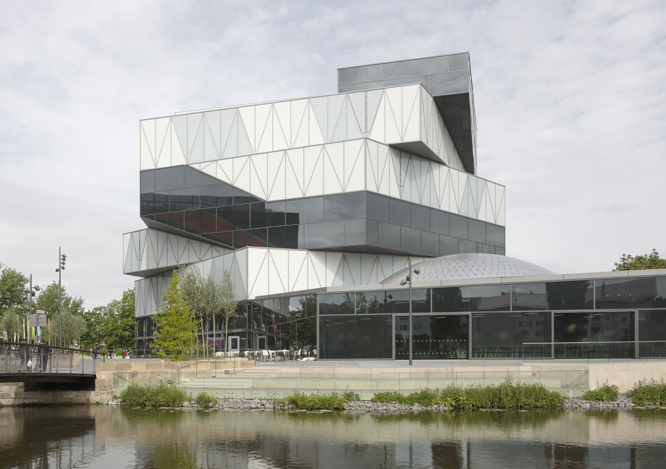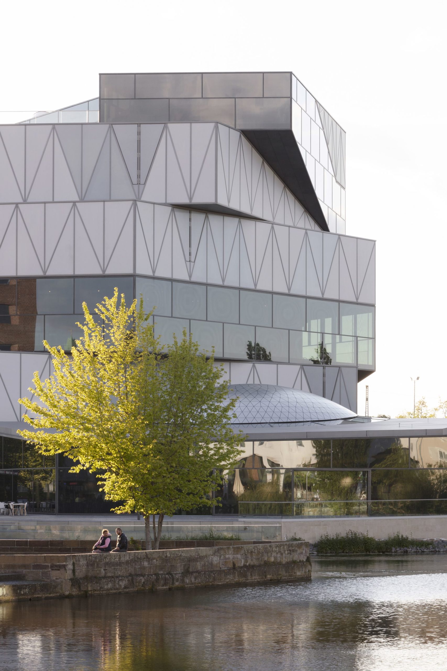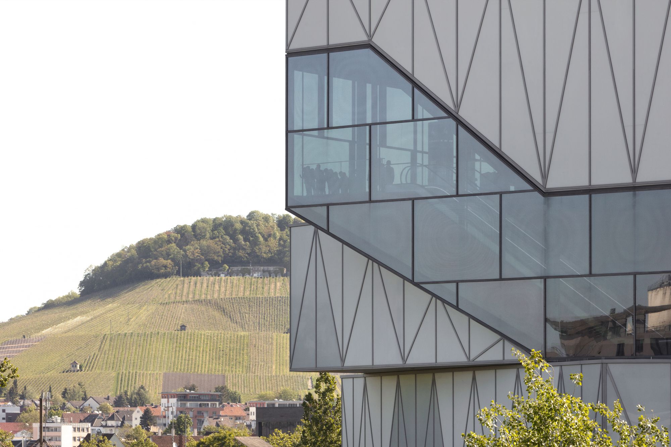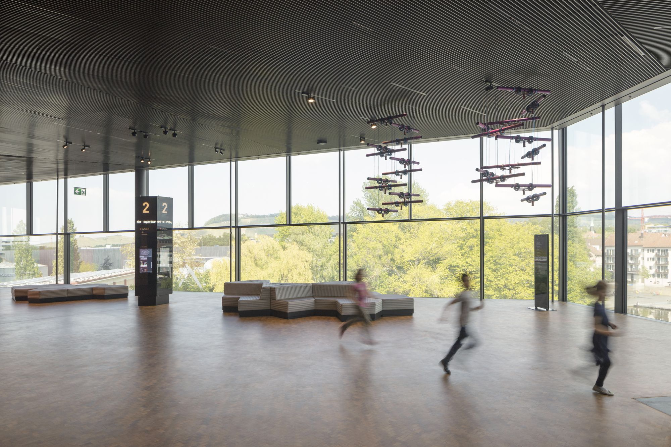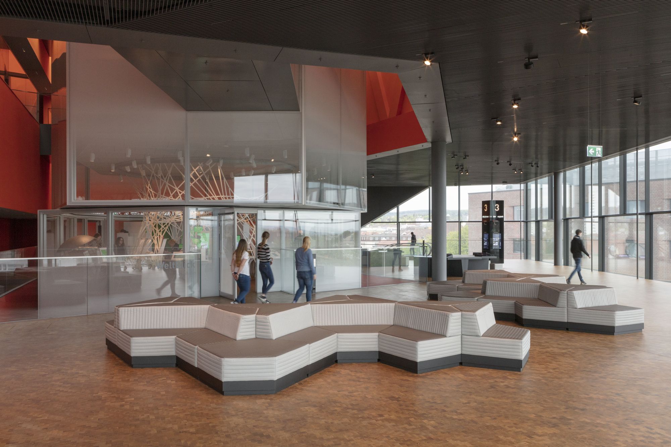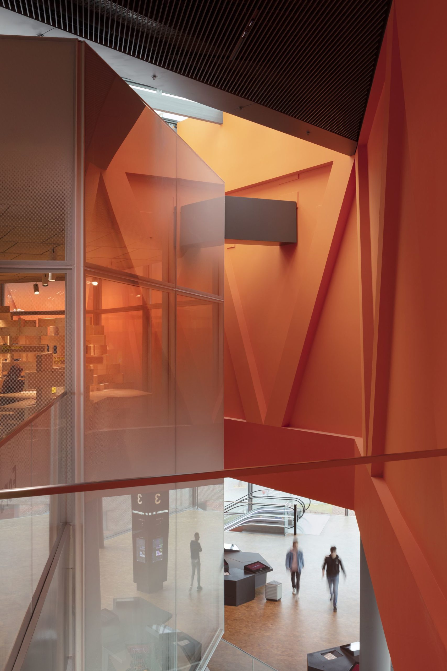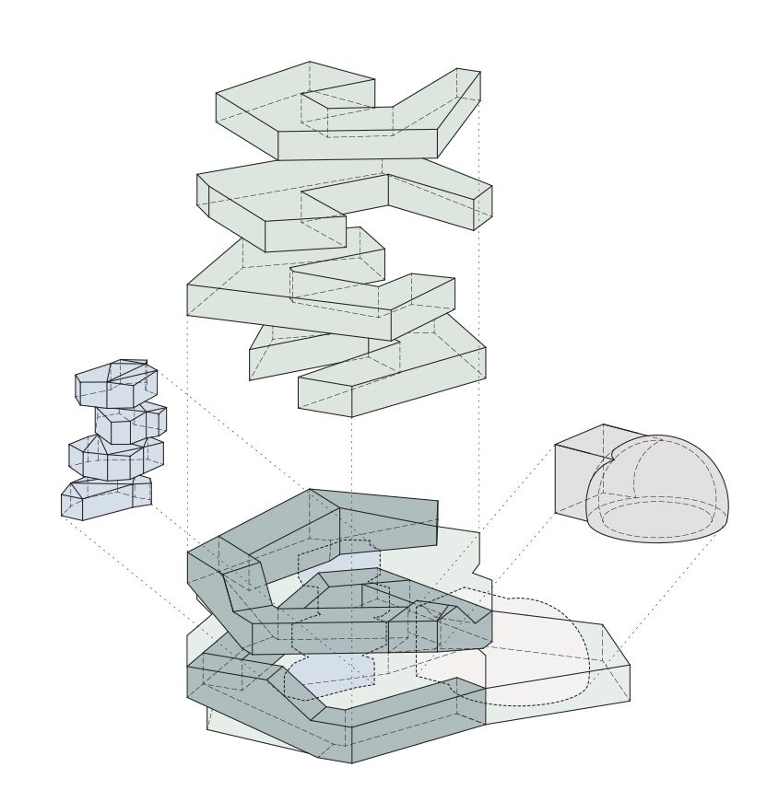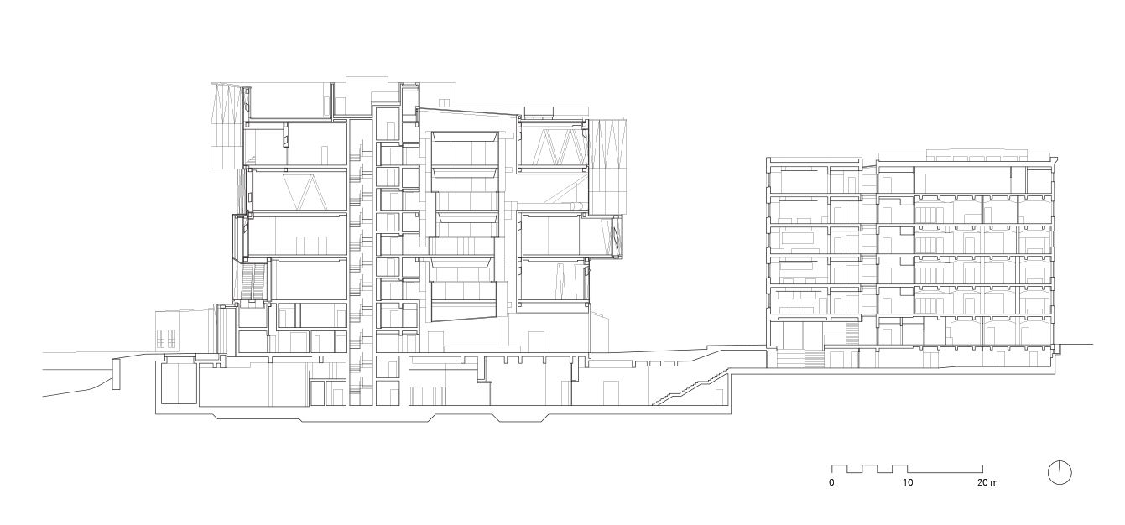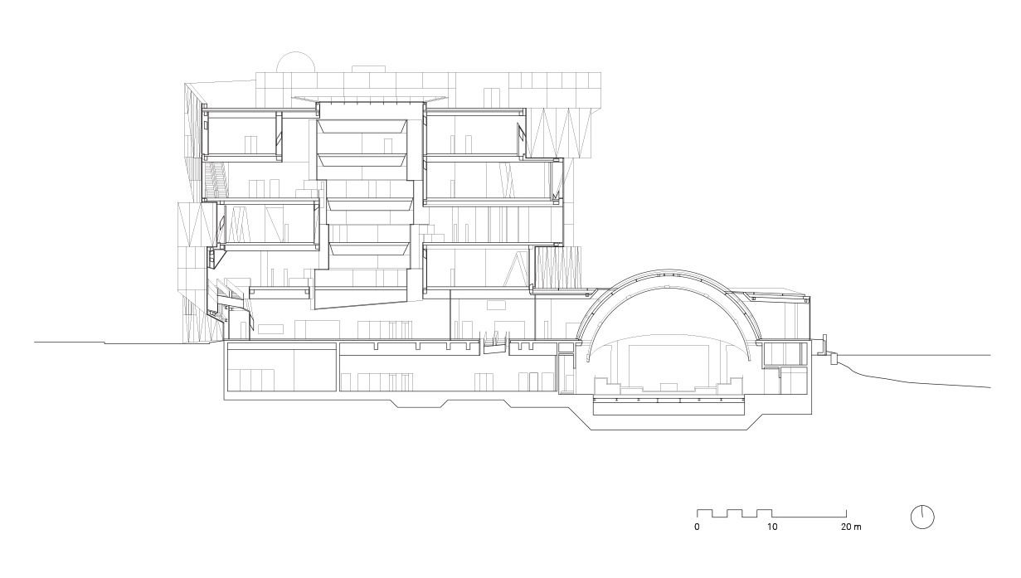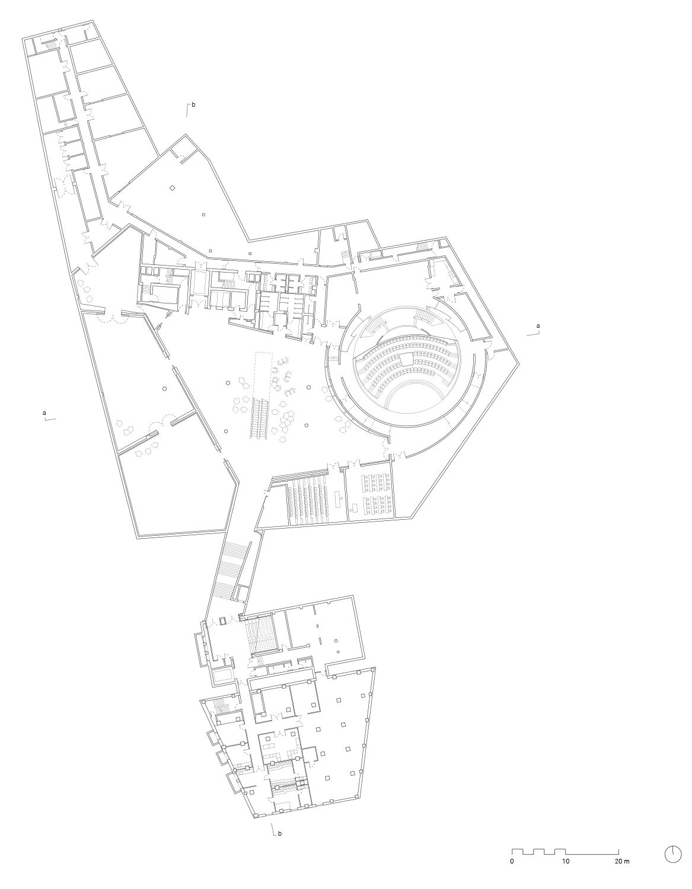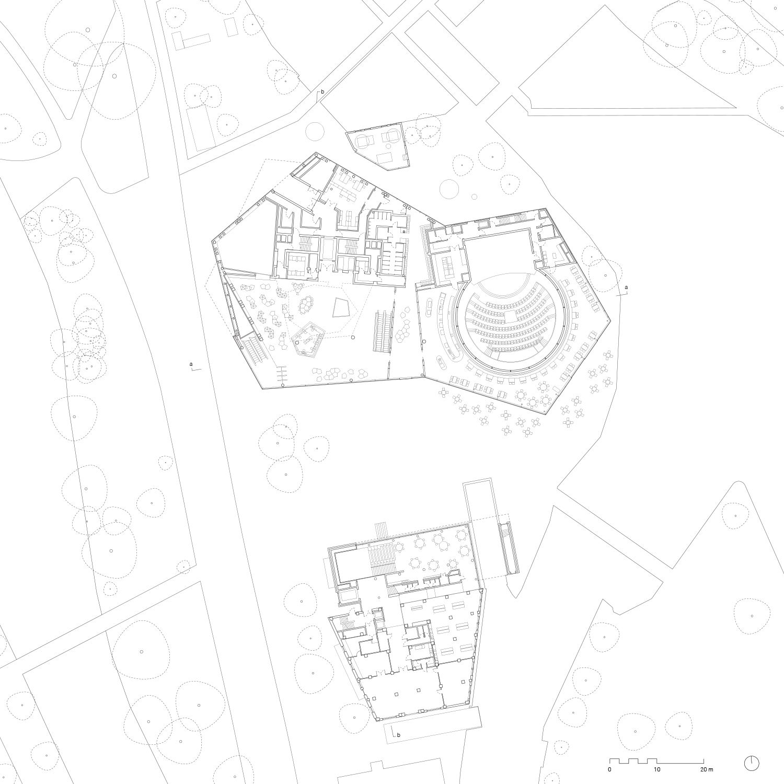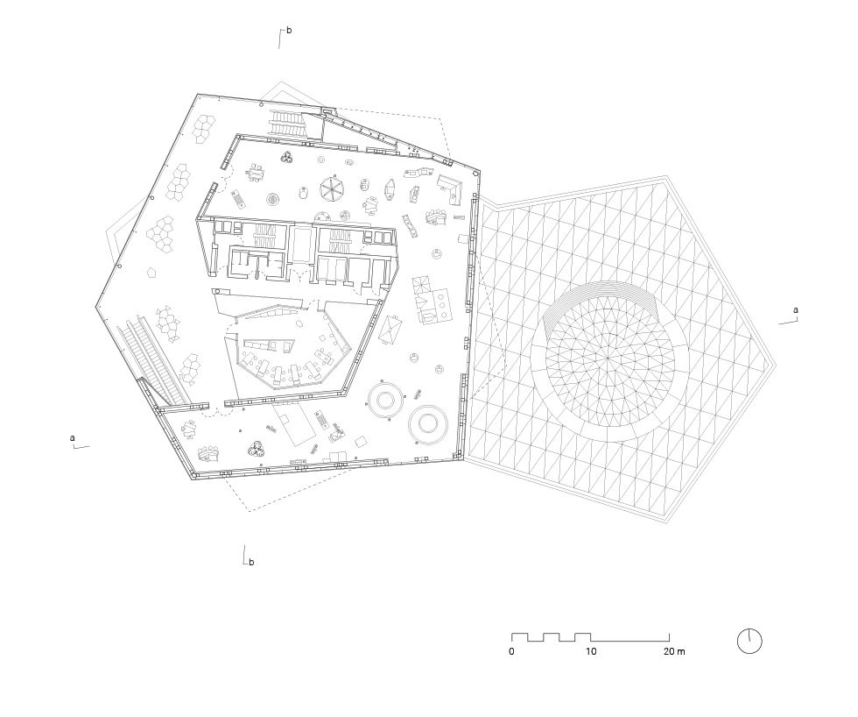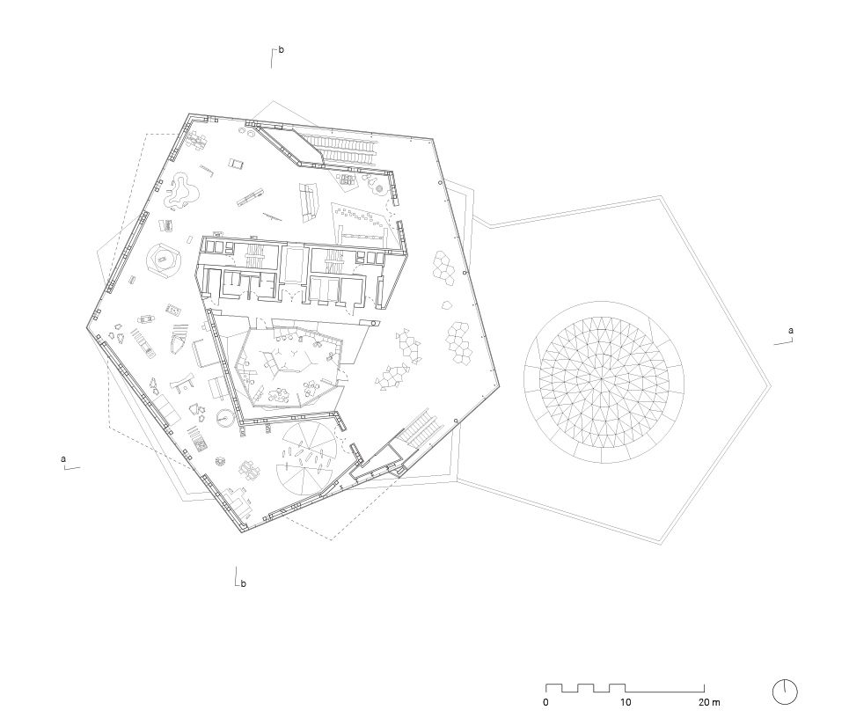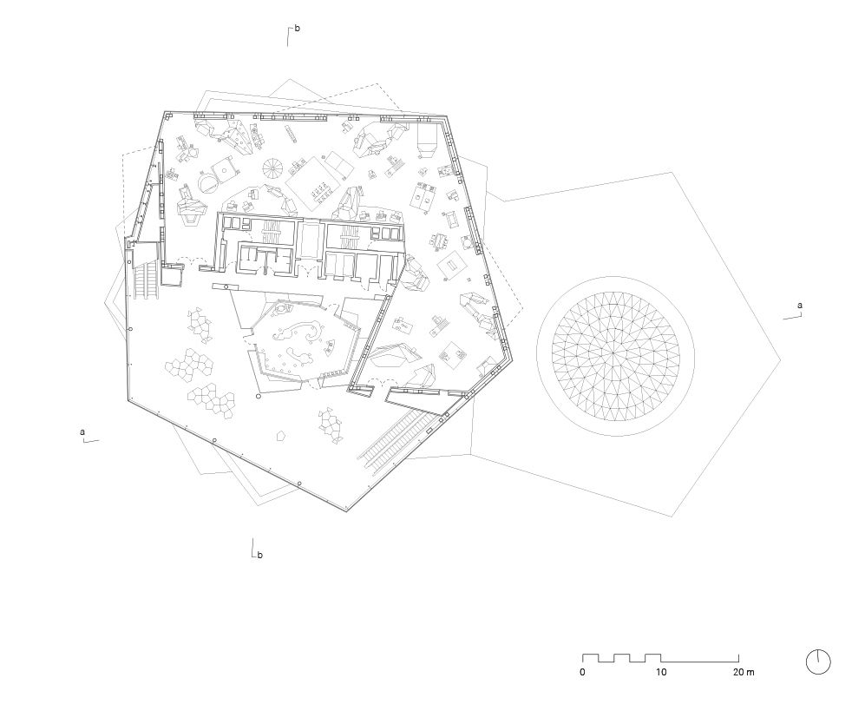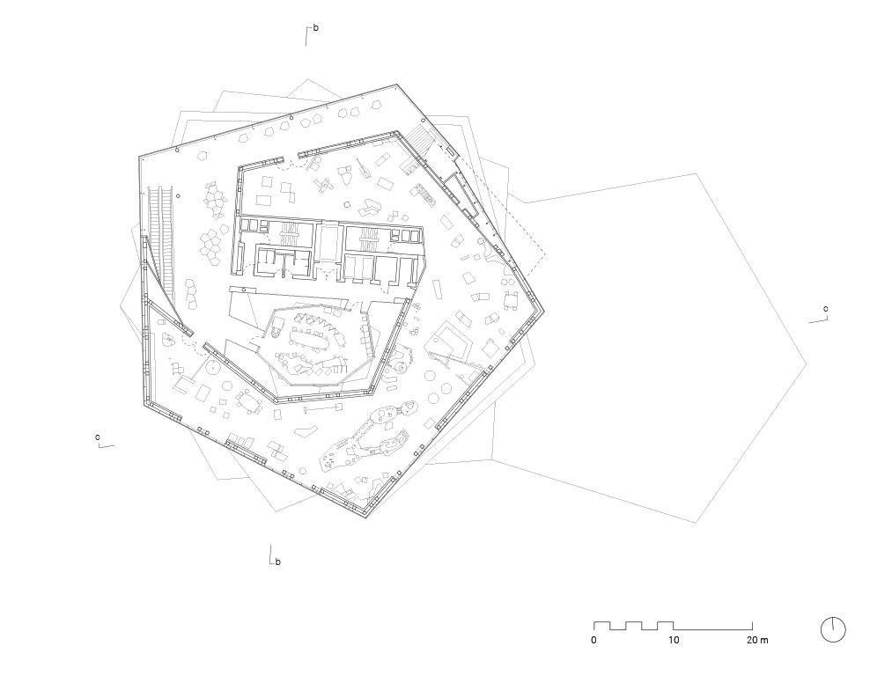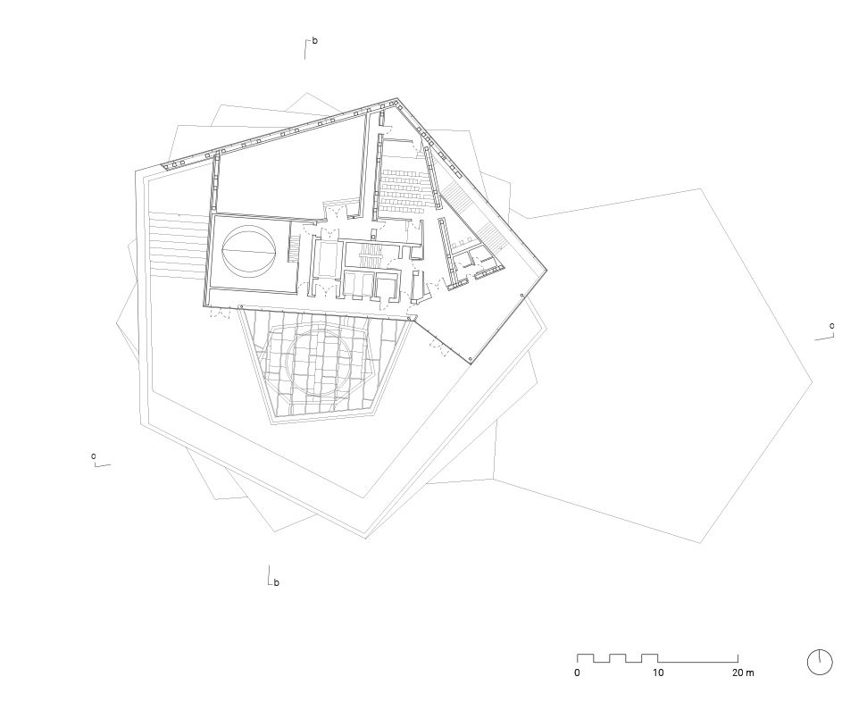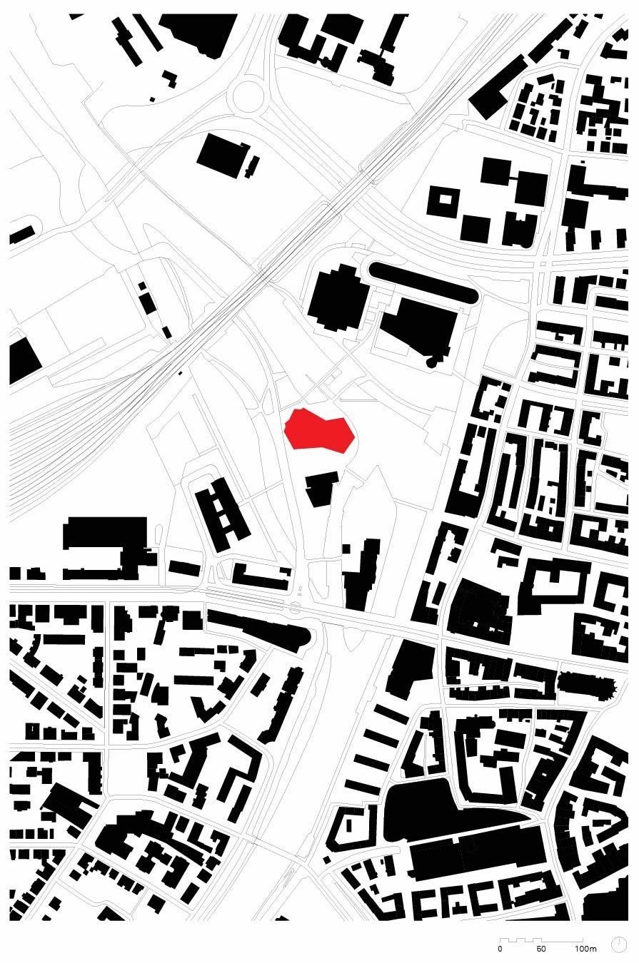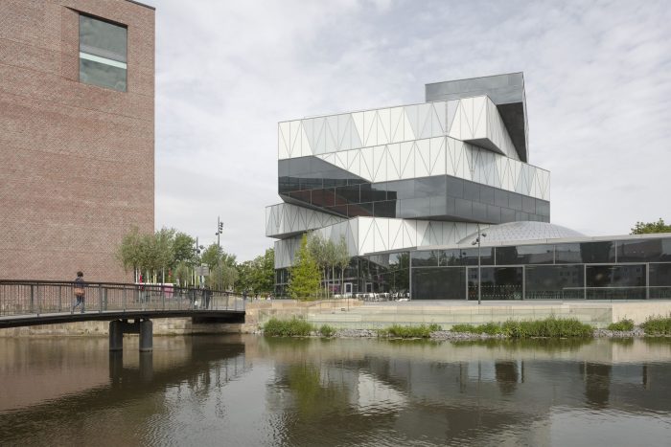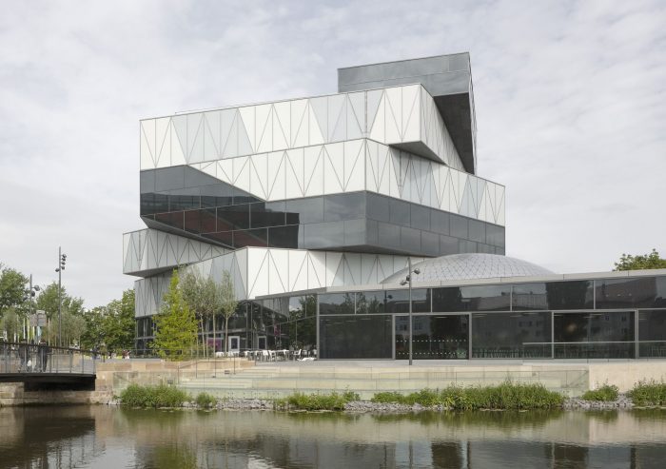Experimenta Building in Heilbronn
This emblematic building stands at the centre of Heilbronn, on an island in the River Neckar. It is conceived as a helical sequence of spaces offering an experience that is finely choreographed between the interior of the building and the surrounding landscape.
The new building forms an ensemble with a converted warehouse, framing a small piazza from where visitors enter the museum. Passing through the spacious foyer, they move upwards along the helix. This takes them through four levels containing themed exhibition spaces that focus on scientific and technological subjects. For young visitors there are interactive media installations, where they can apply what they have just learned to specific tasks.
The themed sections on each floor are offset in horseshoe form around the core of the building and a full-height atrium, into which pods are inserted that contain interactive stations. Finally, the helix brings visitors out onto a landscaped roof terrace that offers a panorama of the entire Neckar Valley. Also located on the roof are an astronomical observatory and an auditorium for experimental theatre. An alternative route leads to the basement, where the 360° Science Dome cinema and spaces for temporary exhibitions are located.
The Experimenta building is like a toolbox whose architecture reinforces the educational purpose of the science centre. It presents views out into the distance, while also leading the eye inwards, right down to a microscopic scale.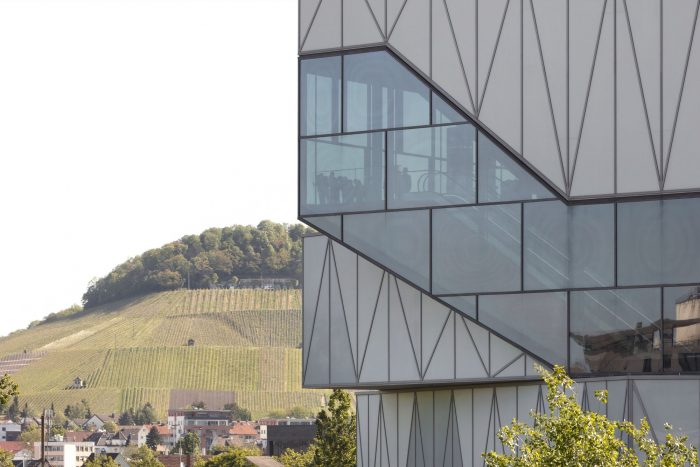
Project Info:
Architects: Sauerbruch Hutton
Location: Heilbronn,Germany
Area: 17720 m²
Project Year: 2019
Photographs: Jan Bitter
