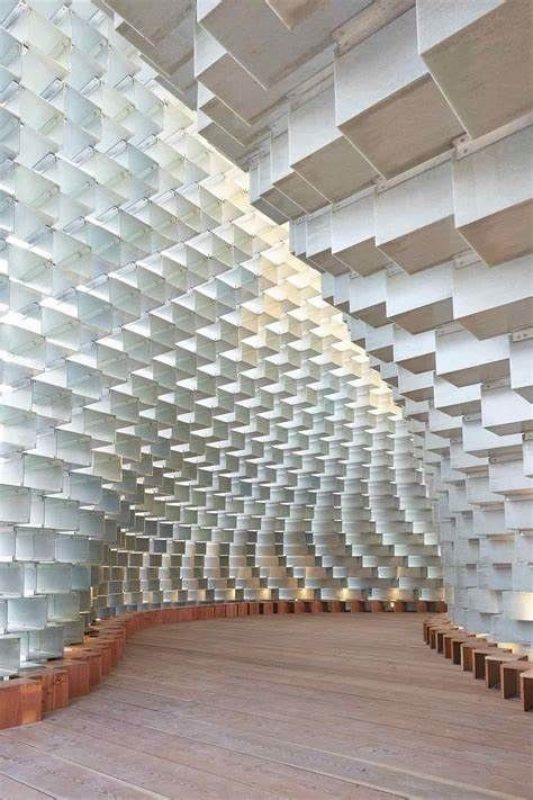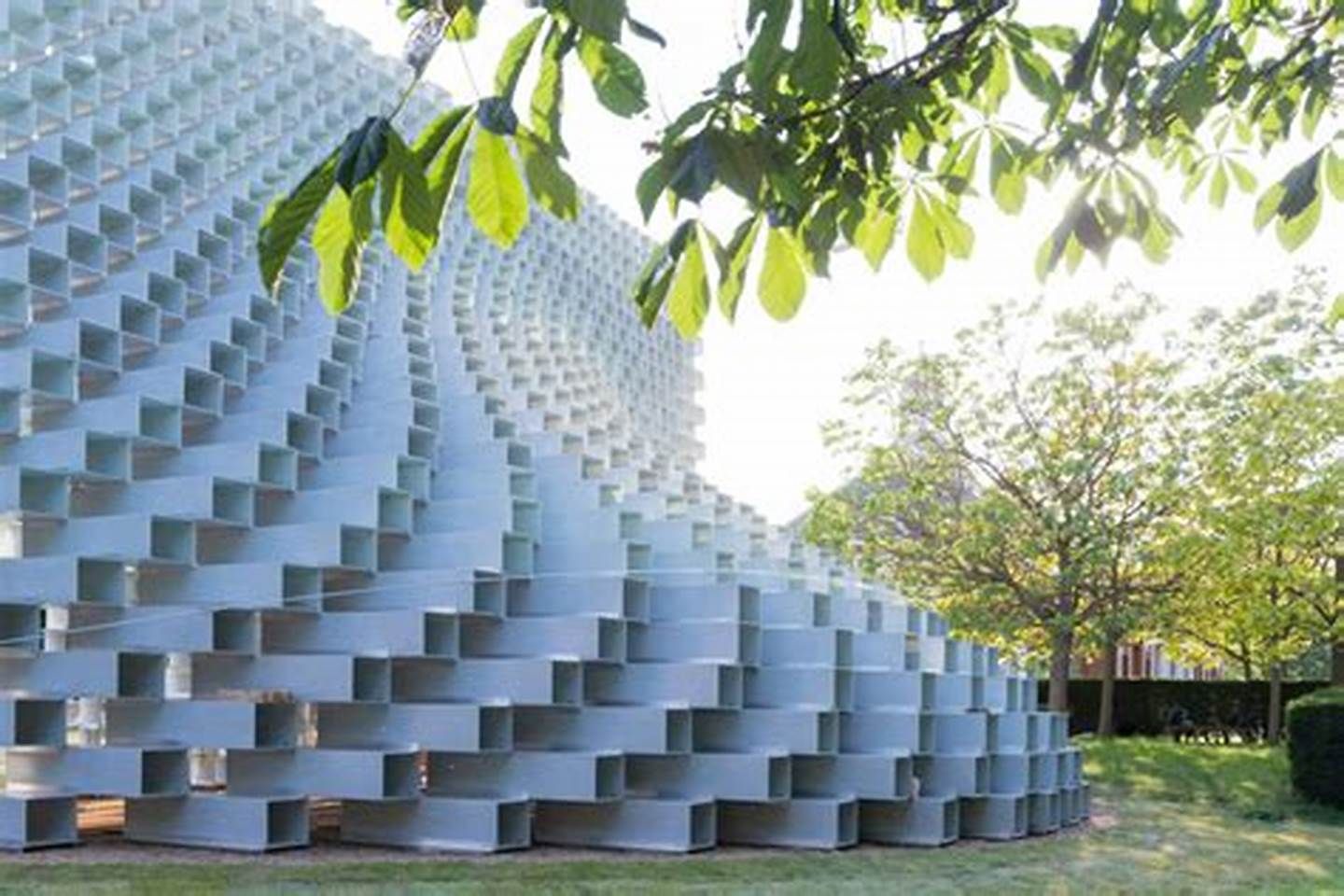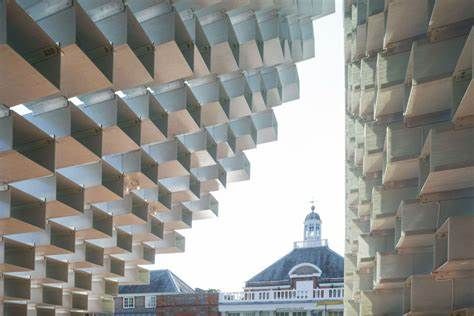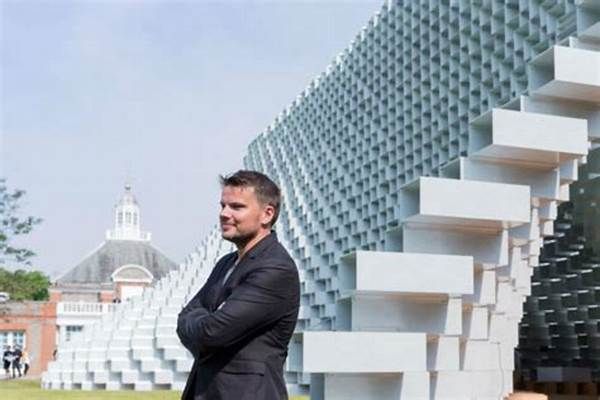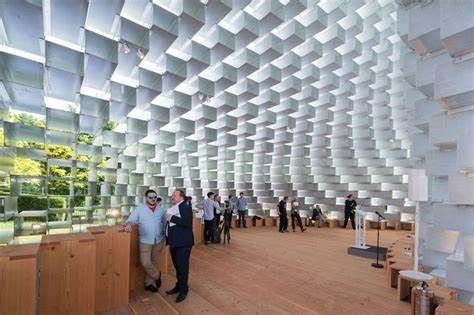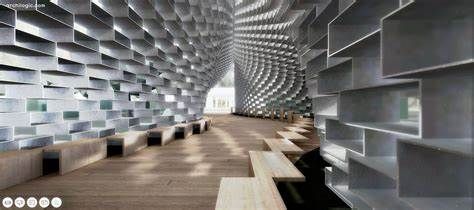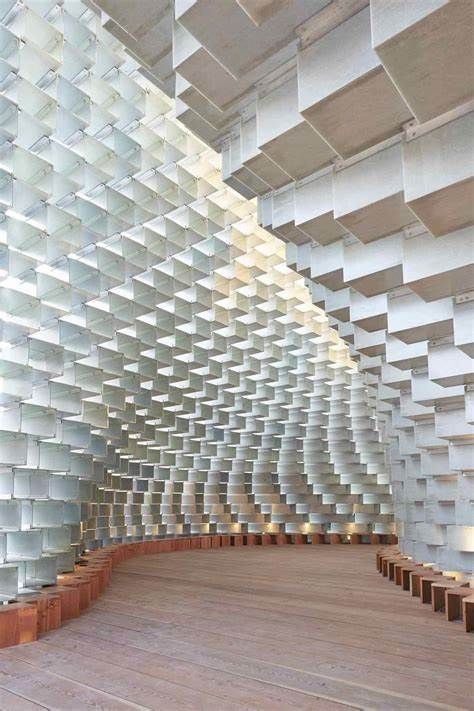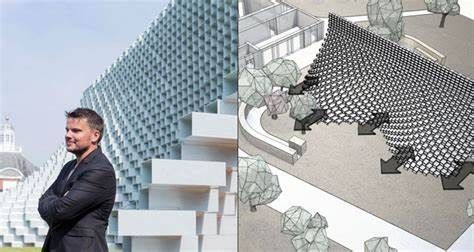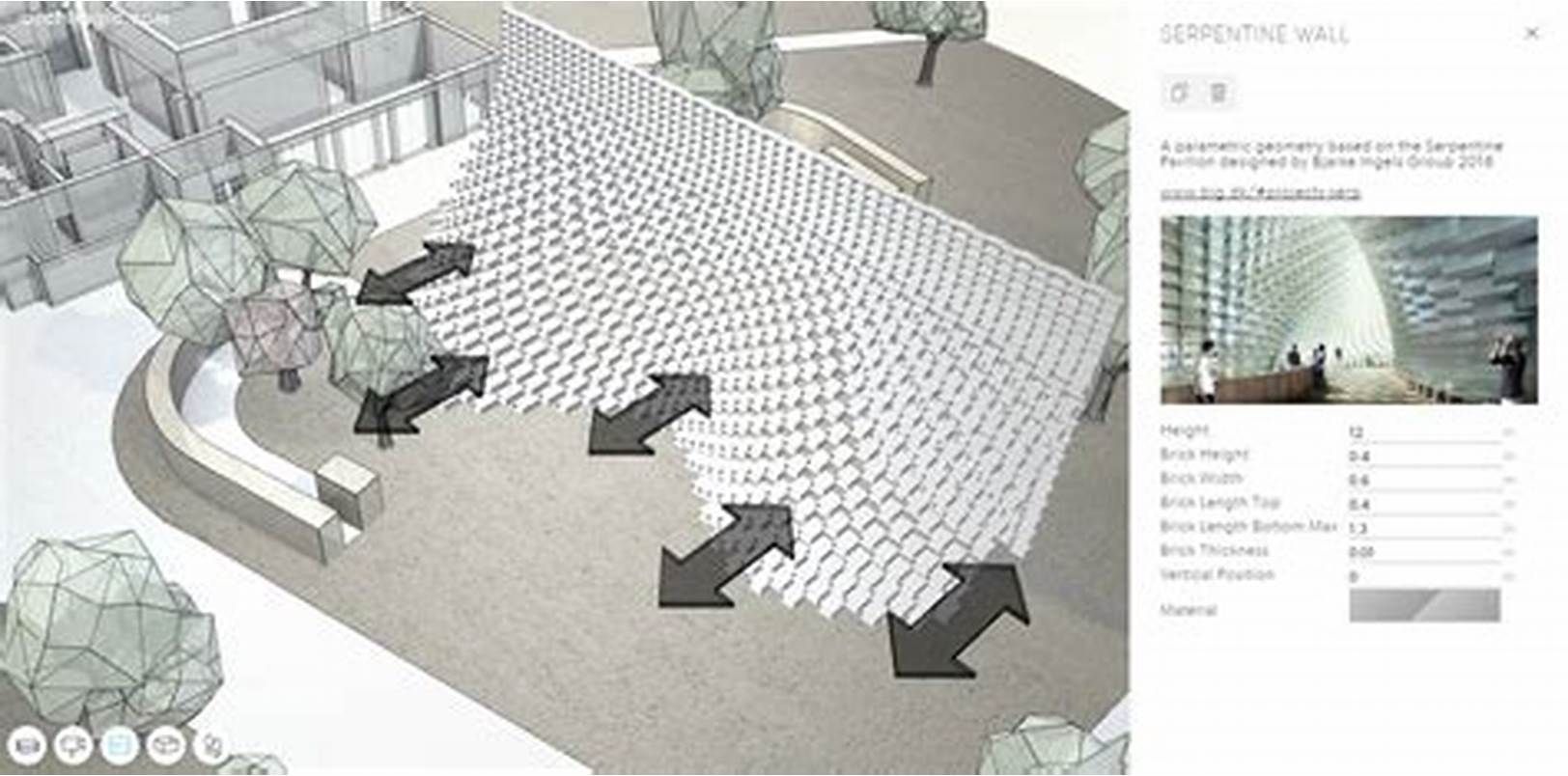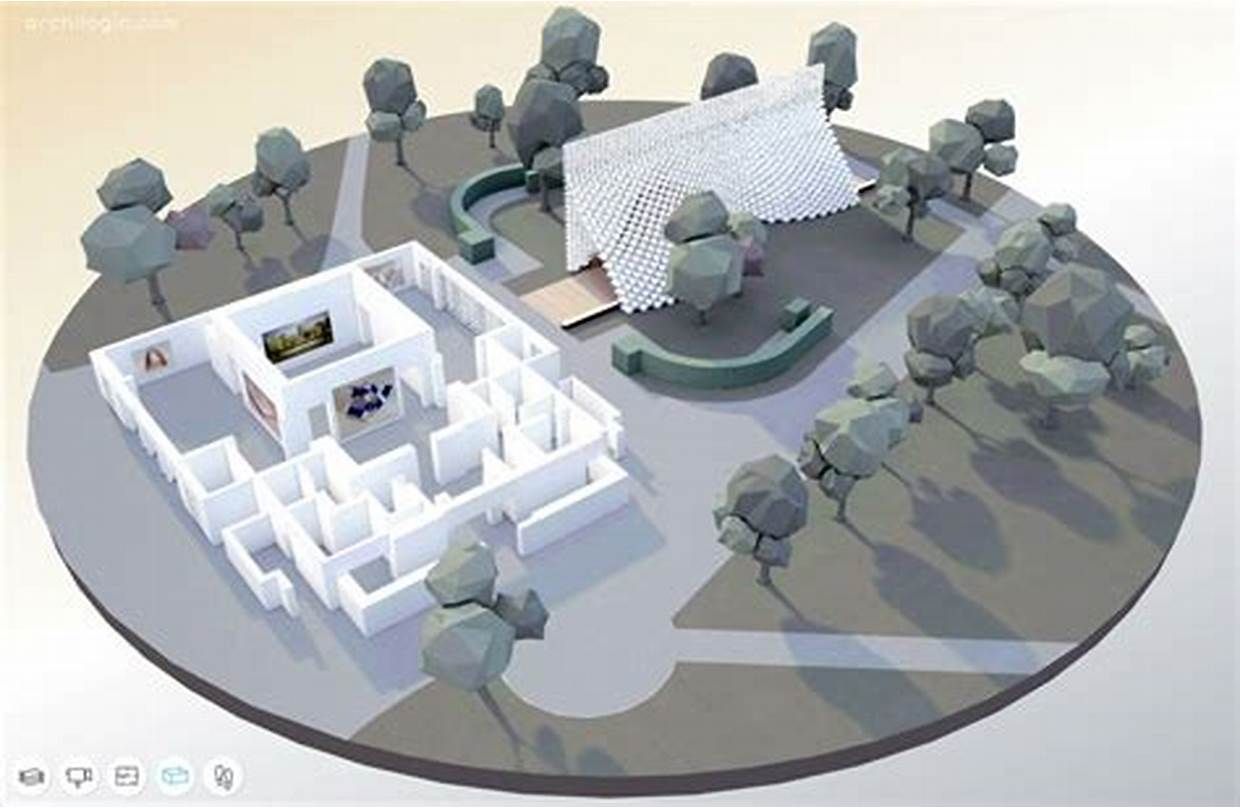Explore the Serpentine Pavilion
Every year the Serpentine Gallery commissions an Architect to design a pavilion which will sit on its yard, greeting the hundreds of thousands of people who will visit over the summer months. This year’s Serpentine pavilion, designed by Bjarke Ingels Group, is a complex sculptural form that can be constructed using simple geometric rules. The Pavilion is described by the Danish architect as “both transparent and opaque, both solid box and blob” The Pavilion by day houses a café and free family activities and by night hosts the Serpentine’s acclaimed Park Nights programme of performative works by artists, writers and musicians. This year’s Serpentine Gallery Pavilion is designed as a soaring and curvaceous structure that returns to one of architecture’s most basic elements: the brick wall, resulting in a dramatic shift between a straight line and a three-dimensional space. In detail, the repeated brick geometry embodies the playful spirit of Lego and Minecraft. The design is based on the idea of an “unzipped” brick wall, recreated using hollow rectangular fibreglass blocks. As a whole, the structure fits together with the calculation and precision of an algorithm. “We liked this idea that, quite often, interesting things happen when you change seemingly incompatible elements and you combine them into a new hybrid – we call it BIGamy!” said Ingels The North-South elevation of the Pavilion is rectangular, while seen from the East-West elevation as a curving silhouette. It also changes from opaque to see-through, depending on the viewing angle. Bjarke Ingels explains his design saying: “This simple manipulation of the archetypal space-defining garden wall creates a presence in the Park that changes as you move around it and as you move through it. The North-South elevation of the Pavilion is a perfect rectangle. The East-West elevation is an undulating sculptural silhouette. Towards the East-West, the Pavilion is completely opaque and material. Towards the North-South, it is entirely transparent and practically immaterial. As a result, presence becomes absence, orthogonal becomes curvilinear, structure becomes gesture, and box becomes blob.” Photographers at the press event included Luke Hayes and Iwan Baan, who both shared their own images on Instagram. Ingels has been sharing images of the structure ahead of the publication of official photography, an image of the blocks during construction with a caption saying “Minecraft”.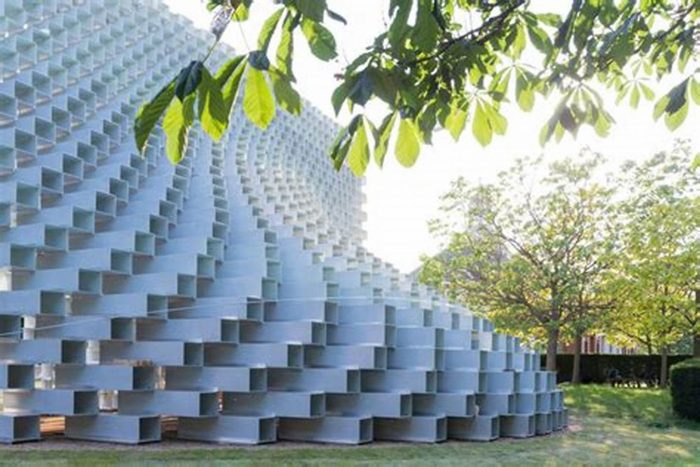
Virtual Model:
This is the 16th structure commissioned by the gallery as part of its summer pavilions series. Each one is awarded to an architect who has yet to complete a significant building in the UK. Ingels pavilion stands in the front of the original Serpentine Gallery building in Kensington Gardens, which is one of London’s Royal Parks. For people who cant make a visit to London, archilogic offers you a virtual opportunity to visit the pavilion, you can interact with any of the virtual scenes below by hitting the 3D button. If you have a Google Cardboard or similar VR device, a small VR button will pop show up when you open the model on mobile. You can interact with any of the virtual scenes below by hitting the 3D button. If you have a Google Cardboard or similar device, a small VR button will pop show up when you open the model on mobile. “We modelled the pavilion using web technologies, following simple rules; starting with a brick, reusing the brick to create a wall, ‘unzipping’ the wall so that it’s base follows a curve. Building a model by defining rules allows us to change the components of the wall, the height of the bricks, the shape of the curve, in the end generating a new unique Serpentine pavilion without tediously remodelling everything. Modelling this way is powerful, with a few changes we can explore the infinite possibilities of the wall system.” Archilogic. Serpentine Pavilion opens to the public from 10 June to 9 October 2016.