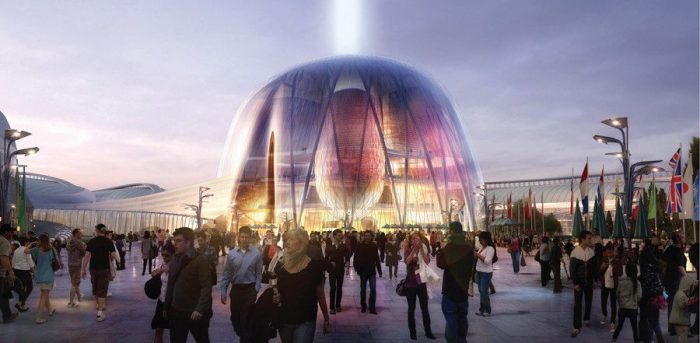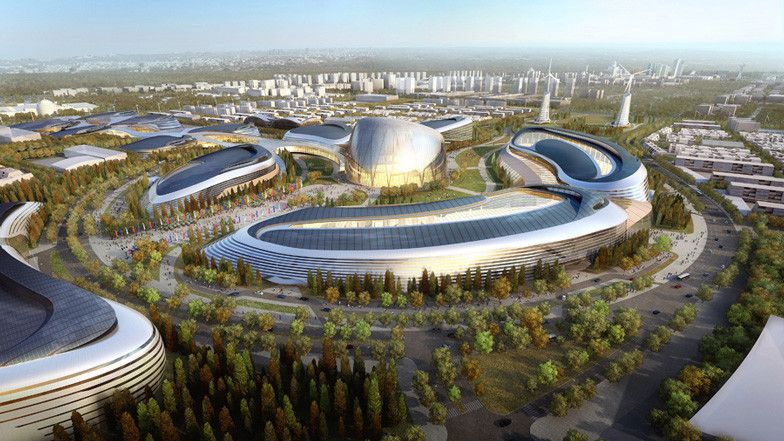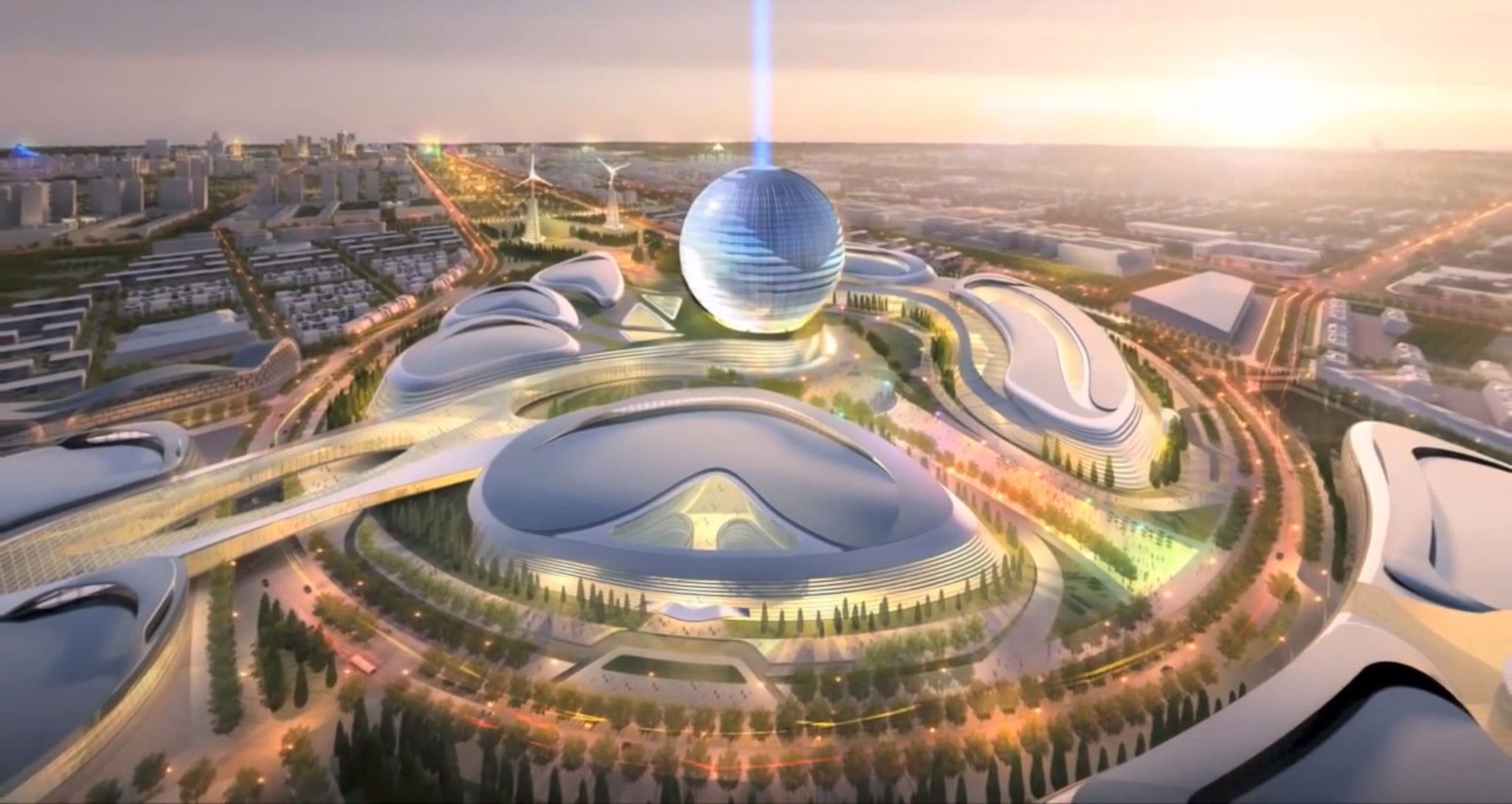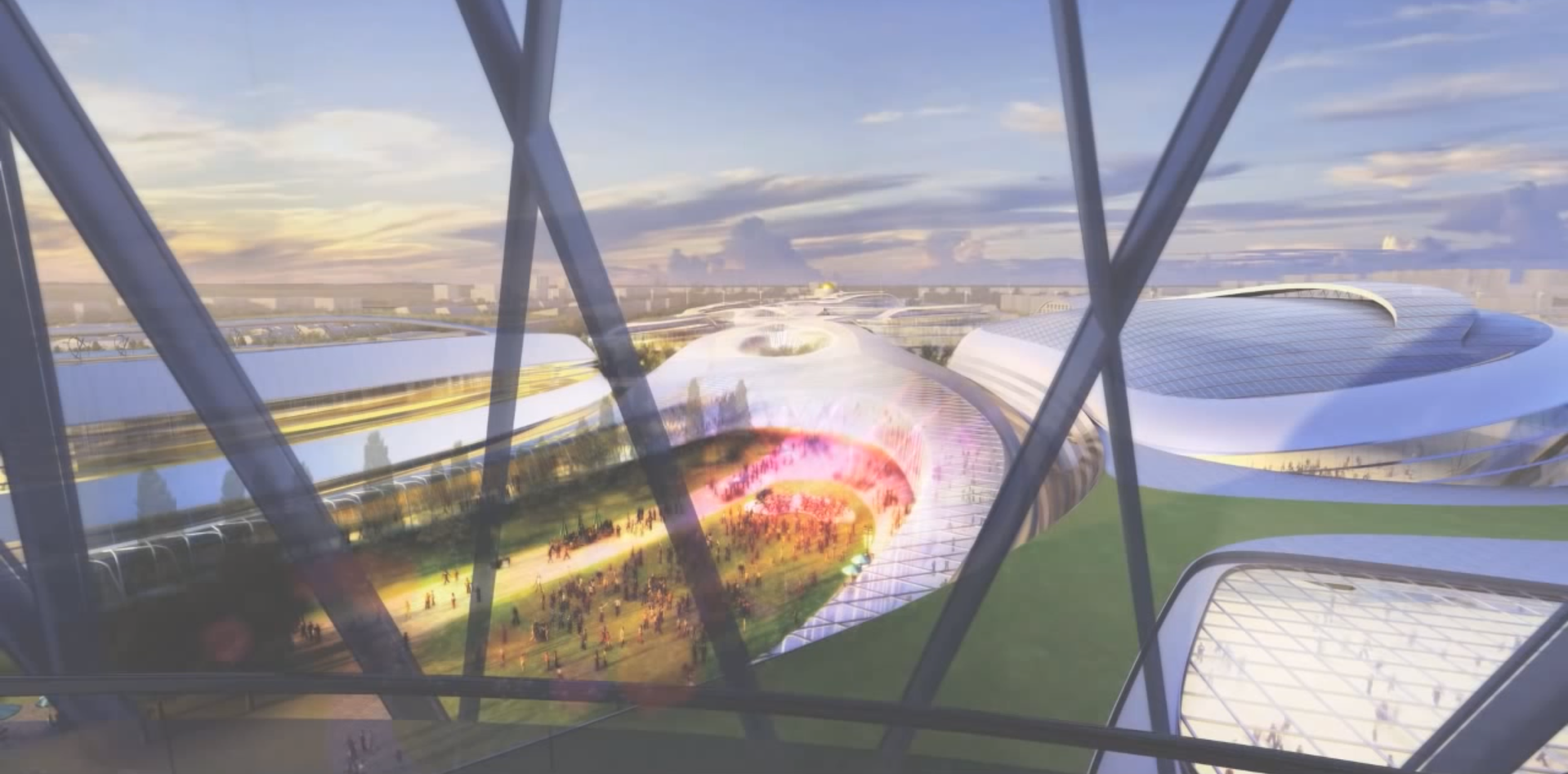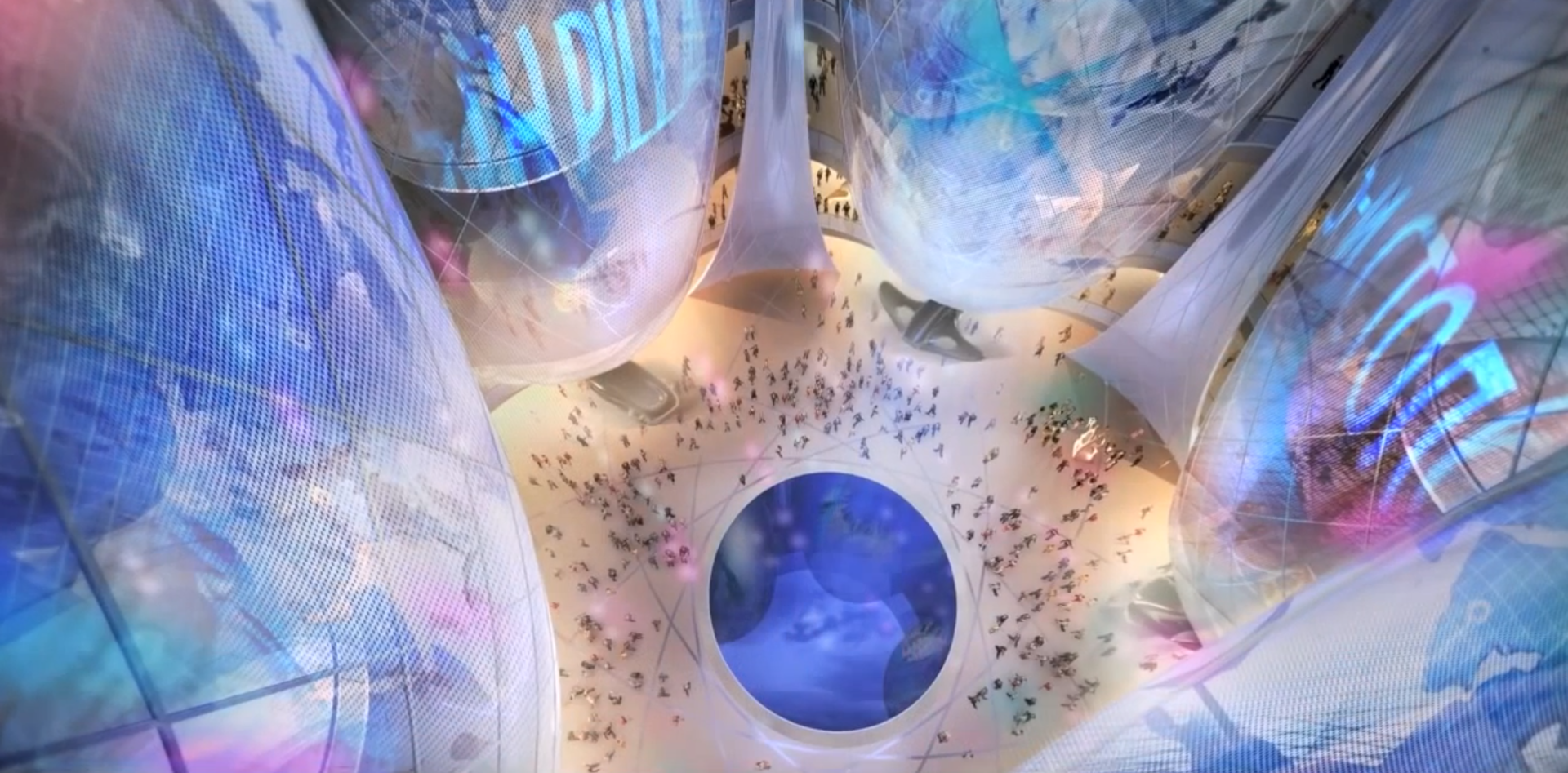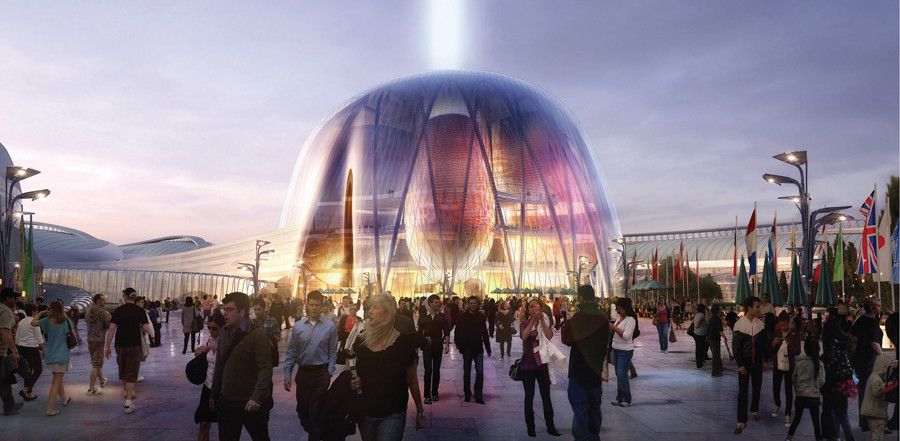The 2017 World Expo held in Astana, Kazakhstan is centered around addressing various energy and economic problems around the world today. Adrian Smith + Gordon Gill Architecture’s winning design for the expo is currently on way to being realized; its theme is focused on ‘future energy’ which helps to establish Astana as ‘the first third industrial revolution city’. This sizable mixed-use plan contains cultural pavilions, residential developments, and service areas that include shopping, socio-economic program, educational and civic facilities, and parks. Even in all the program, the structure still manages to answer some of the expo’s pressing problems through design: how to create a decentralized energy-creating structure, energy storage, and energy distribution through a large-scale smart grid.
This sizable mixed-use plan contains cultural pavilions, residential developments, and service areas that include shopping, socio-economic program, educational and civic facilities, and parks. Even in all the program, the structure still manages to answer some of the expo’s pressing problems through design: how to create a decentralized energy-creating structure, energy storage, and energy distribution through a large-scale smart grid.
 The site-responsive design takes into consideration light, solar, wind, thermal, acoustic, and energy production properties of the surrounding landscape. By doing this, the building successfully integrates itself into the existing energy grid without compromising energy use through adding various other programs.
The site-responsive design takes into consideration light, solar, wind, thermal, acoustic, and energy production properties of the surrounding landscape. By doing this, the building successfully integrates itself into the existing energy grid without compromising energy use through adding various other programs.
Their project will be completed in two phases. Phase 1 (aka ‘expo mode’) focuses on realizing the pavilions, performance spaces, and services while ‘covered city’ will be centered on building the retail, residential, and offices. While many structures created for an expo serve to be temporary, Adrian Sith + Gordon Gill created Phase 2 or ‘legacy mode’ to ensure that the structure adapts to the immediate needs of the city. It will convert the campus into an international office and research park while the various service grounds and extensive parking will be renovated to extend the residential, office, market, and educational functions of the site.
While many structures created for an expo serve to be temporary, Adrian Sith + Gordon Gill created Phase 2 or ‘legacy mode’ to ensure that the structure adapts to the immediate needs of the city. It will convert the campus into an international office and research park while the various service grounds and extensive parking will be renovated to extend the residential, office, market, and educational functions of the site.
By Lyly Huyen
© Adrian Smith + Gordon Gill Architecture
© Adrian Smith + Gordon Gill Architecture
© Adrian Smith + Gordon Gill Architecture
© Adrian Smith + Gordon Gill Architecture
© Adrian Smith + Gordon Gill Architecture


