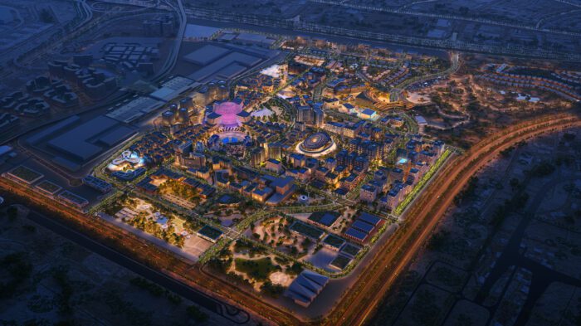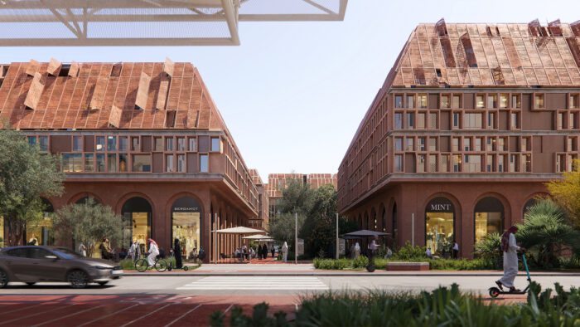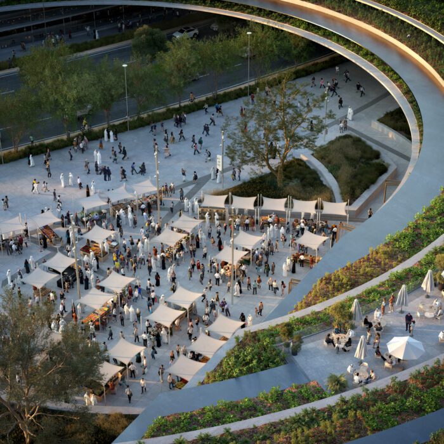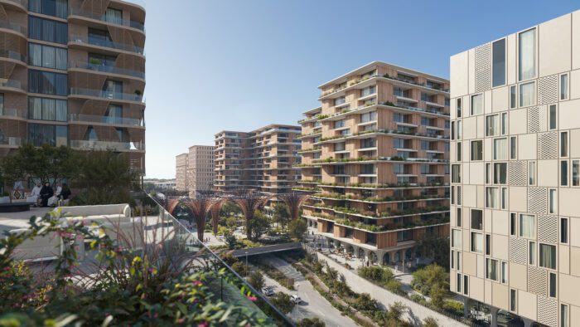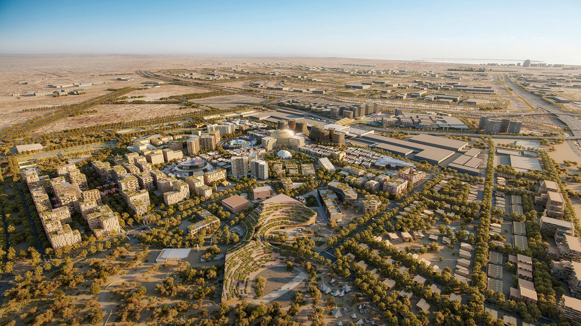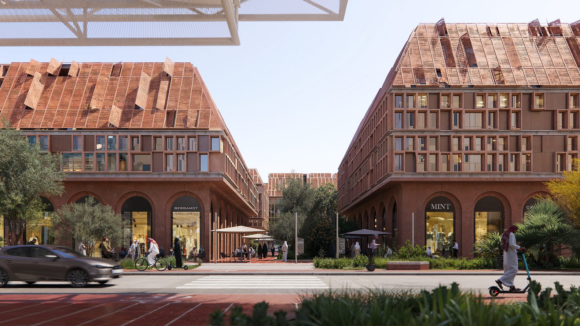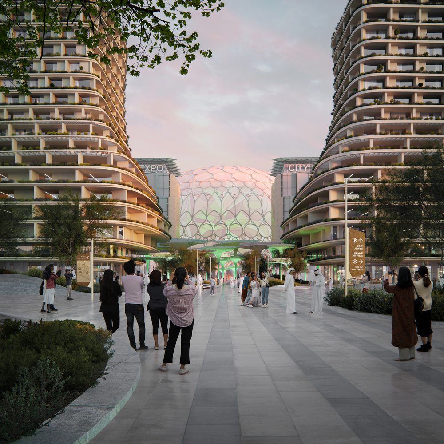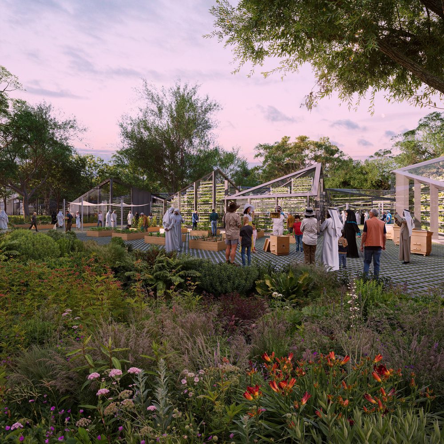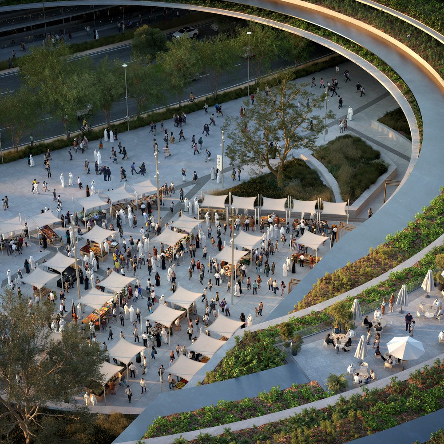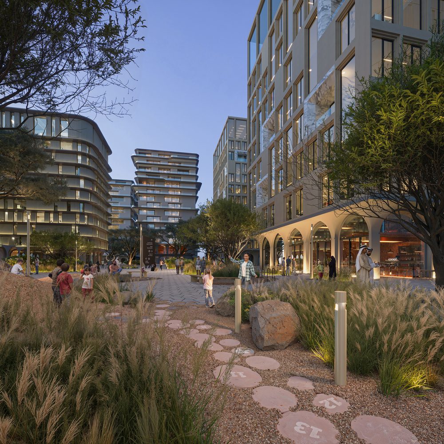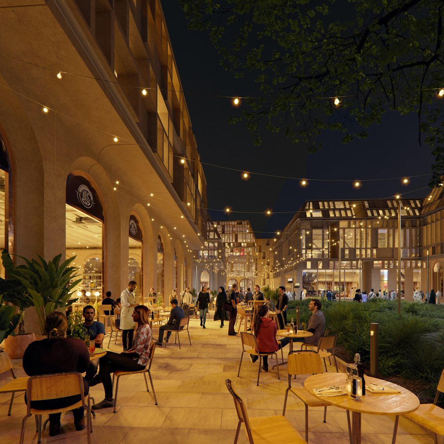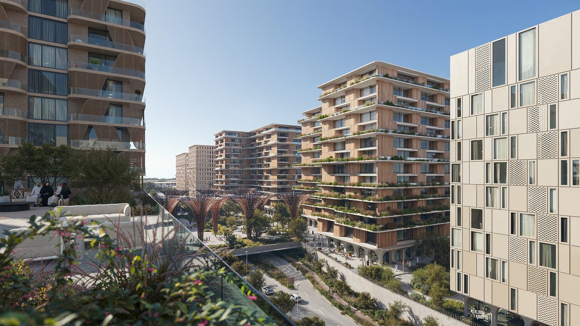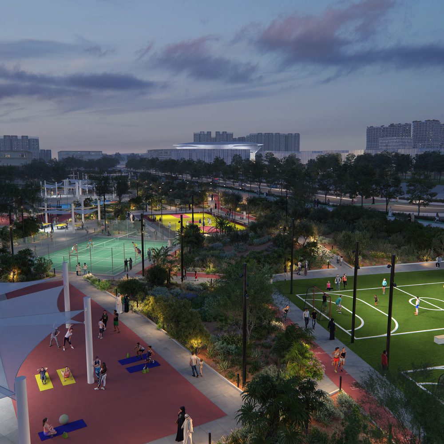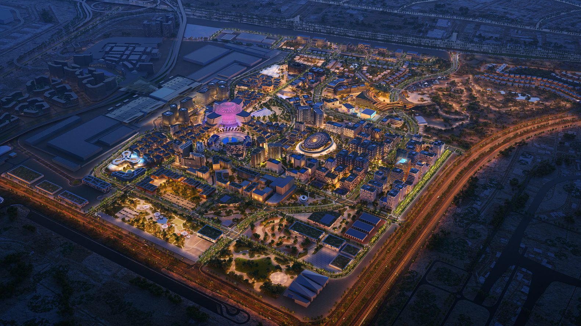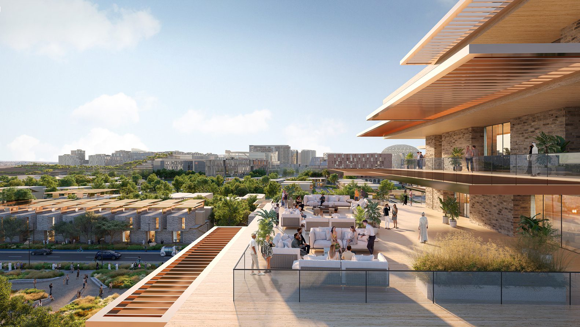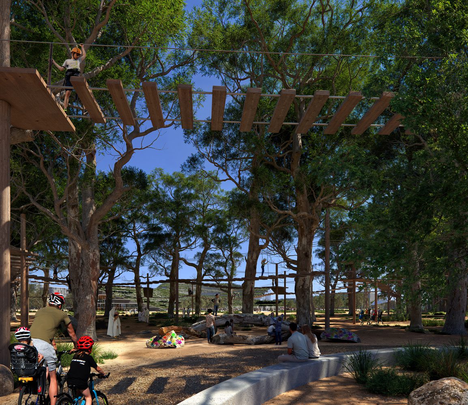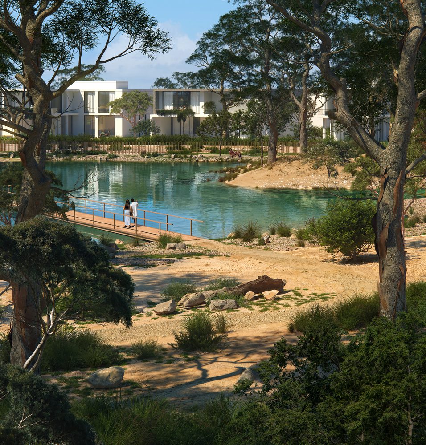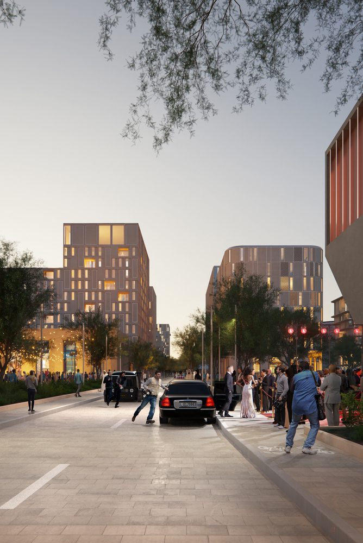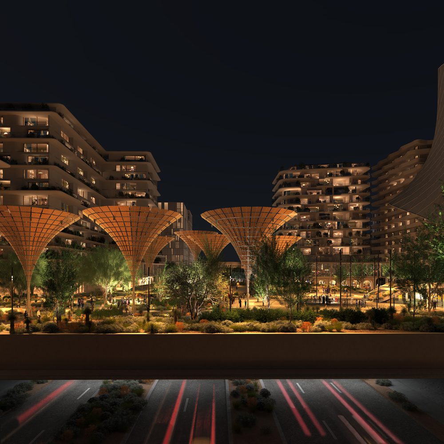The location of Expo City Dubai 2020 is set to undergo a significant transformation, led by UNStudio in partnership with various firms. The master plan seeks to reinvent the site of the first World Expo in the Middle East, Africa, and South Asia into a vibrant urban hub. By blending the original Expo structures with new additions, the project aims to create a unified and dynamic district. Aligned with Dubai’s 2040 Urban Master Plan, the development will reuse around 80% of the existing infrastructure and buildings from Expo 2020, reducing waste and optimizing the value of prior investments.


