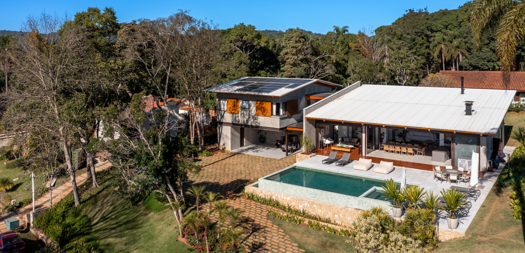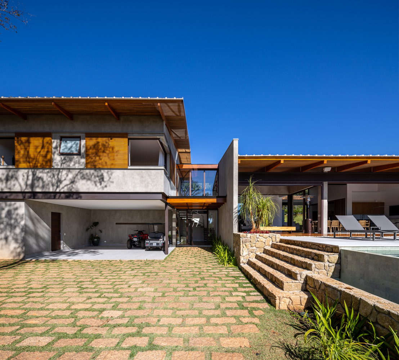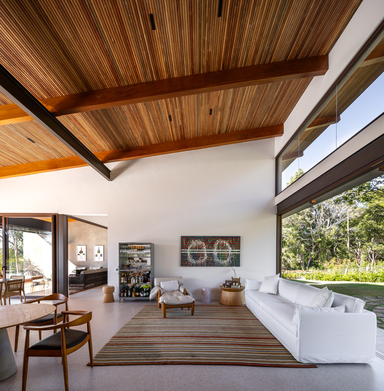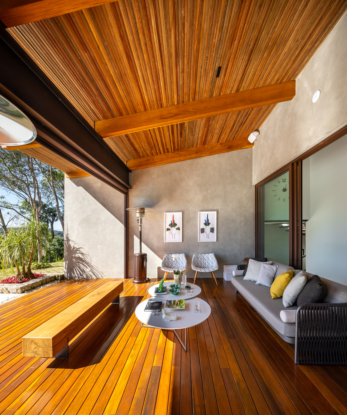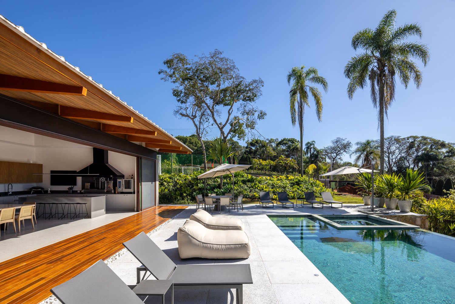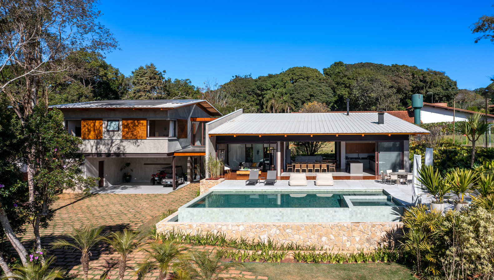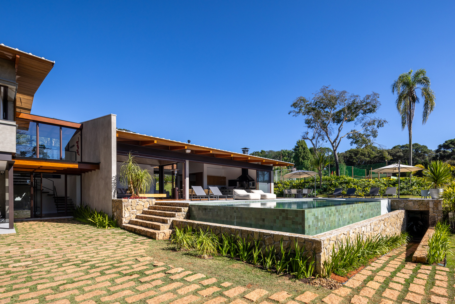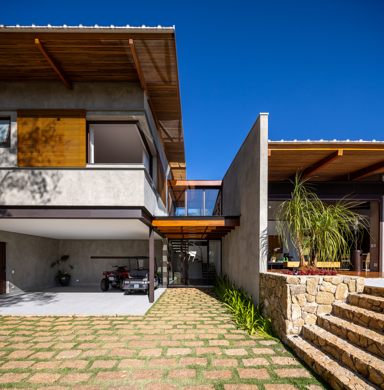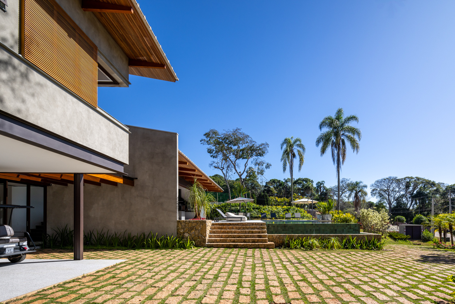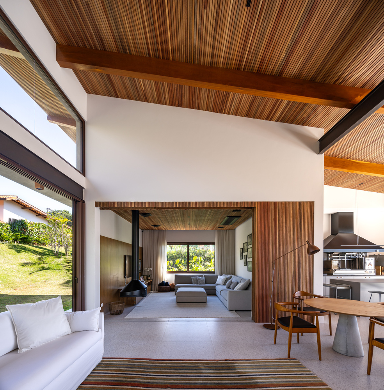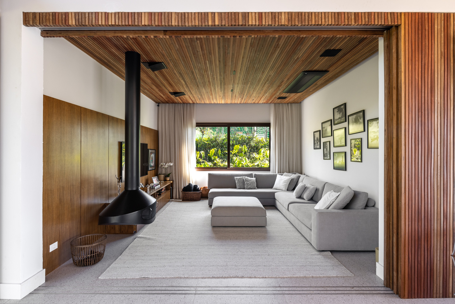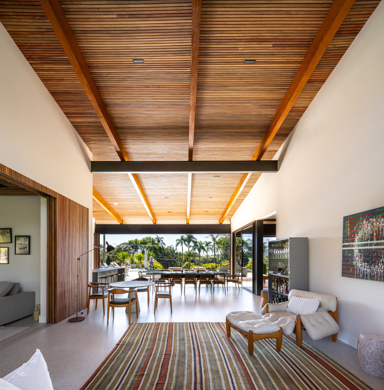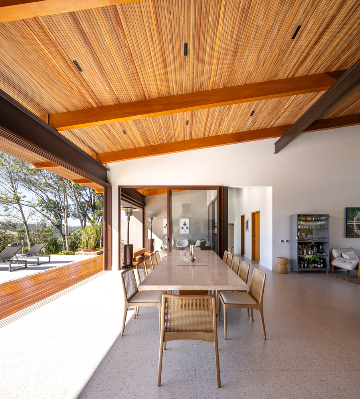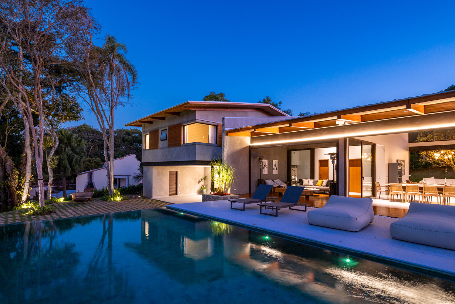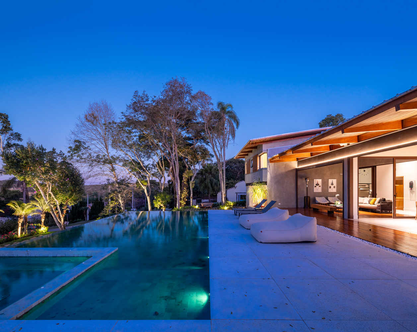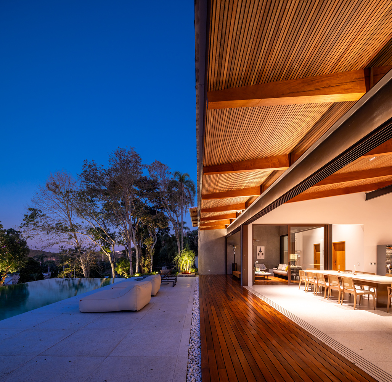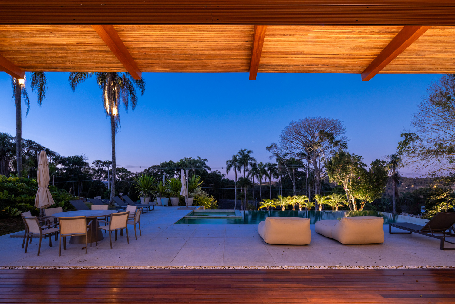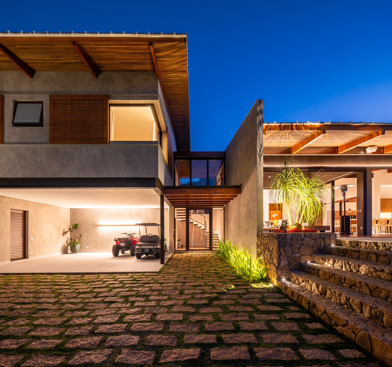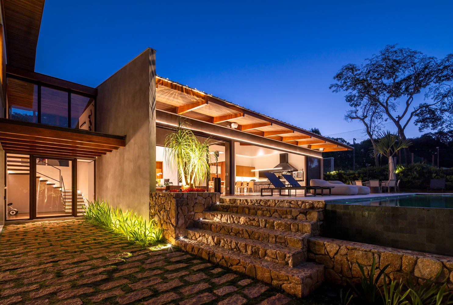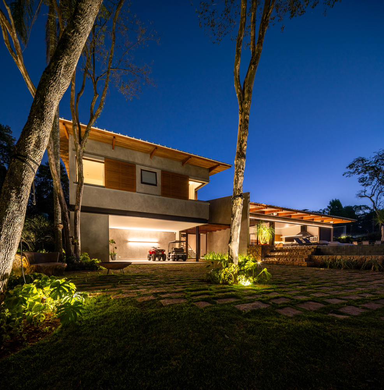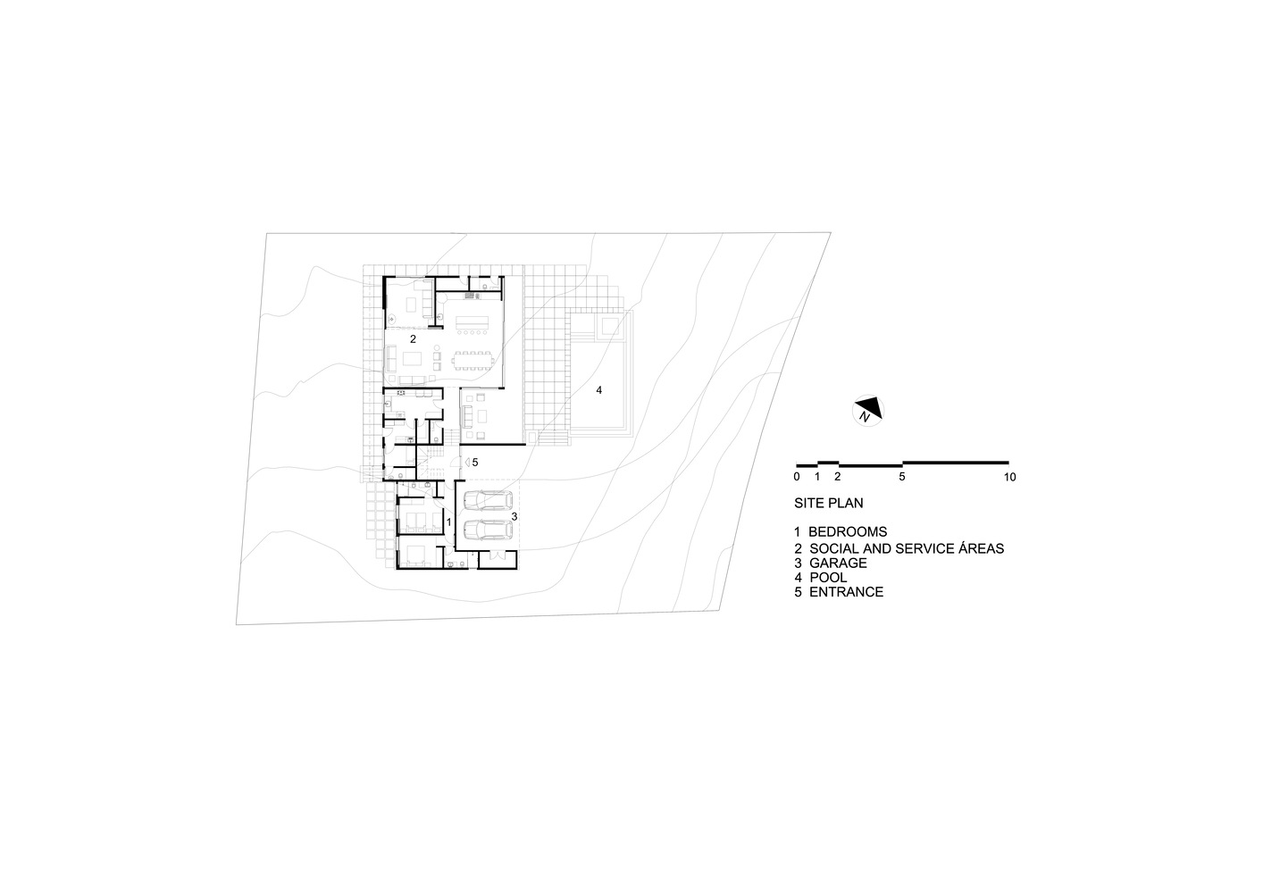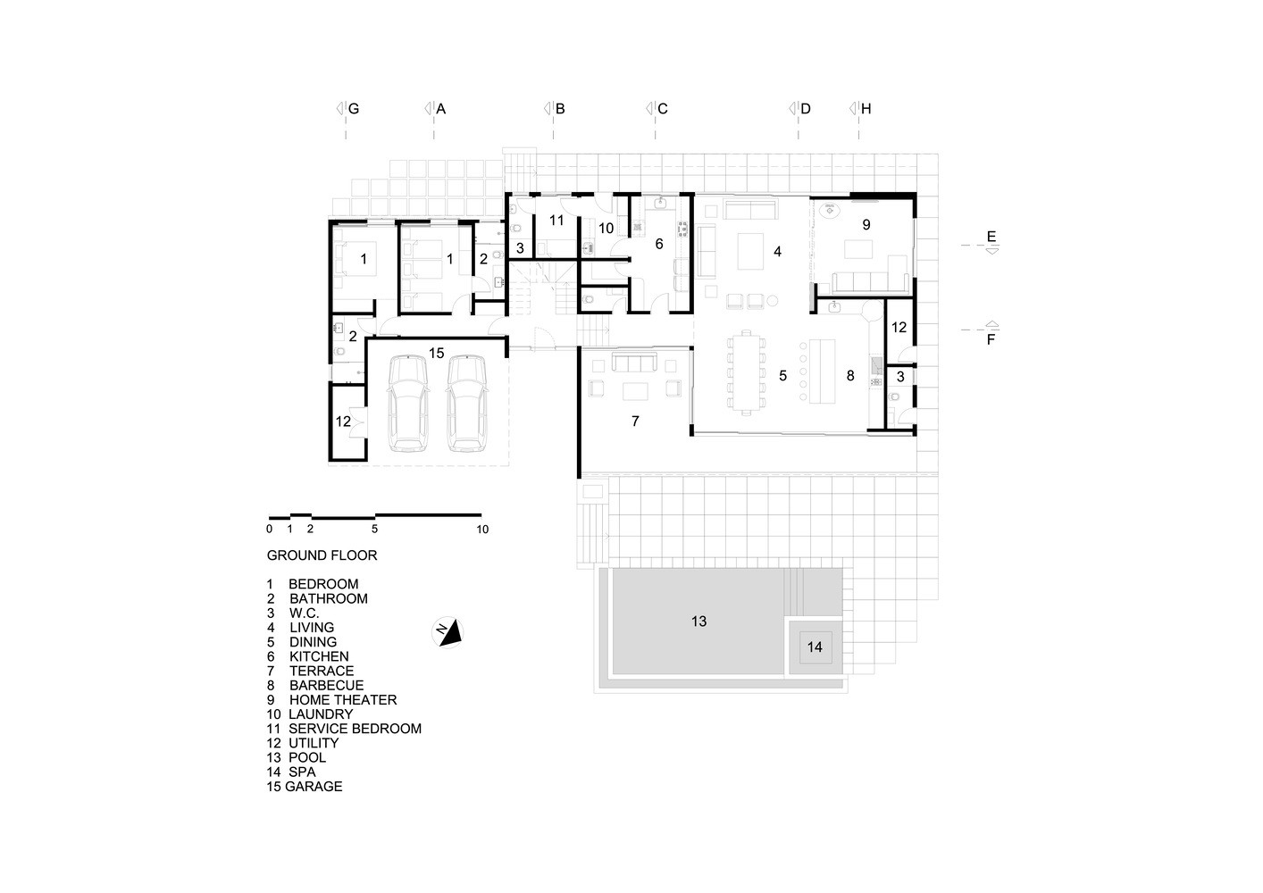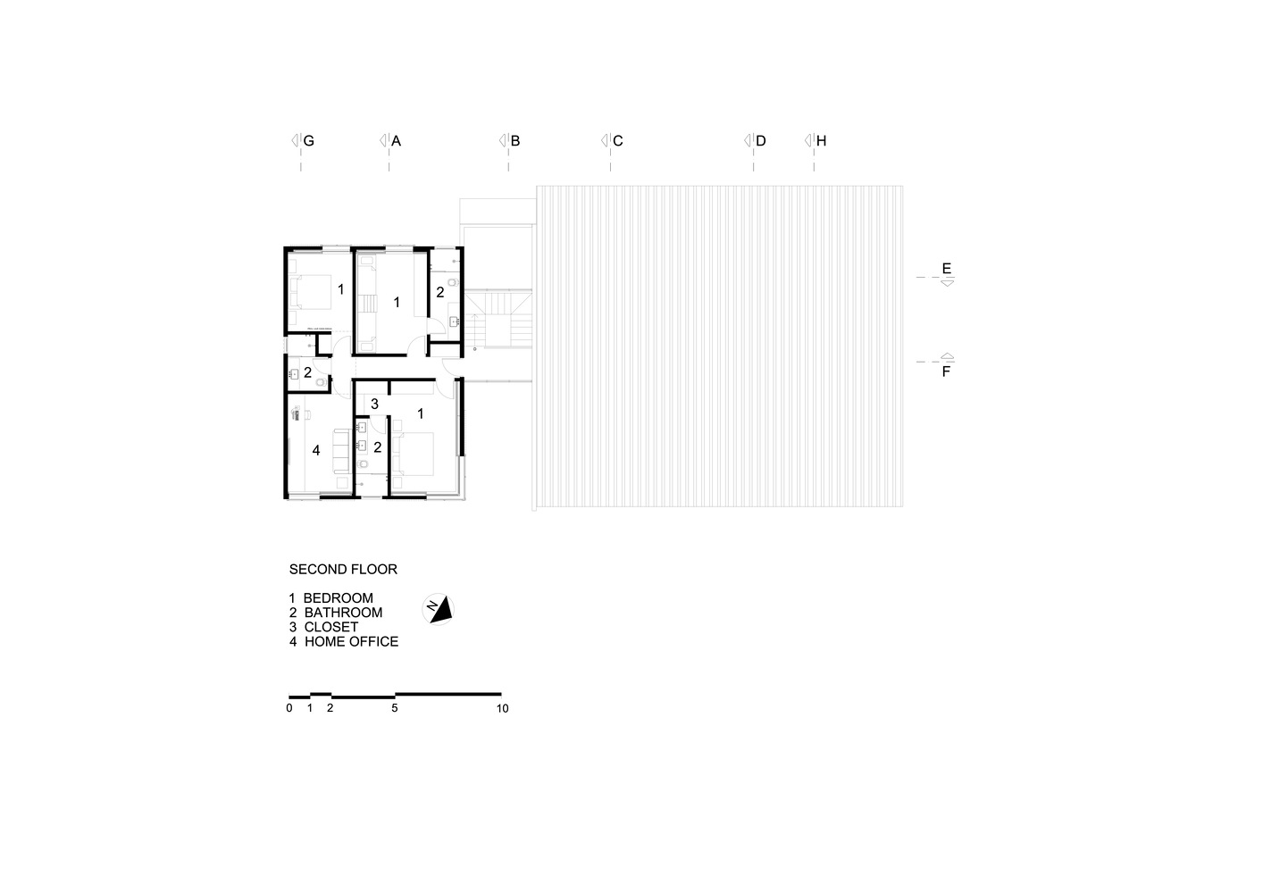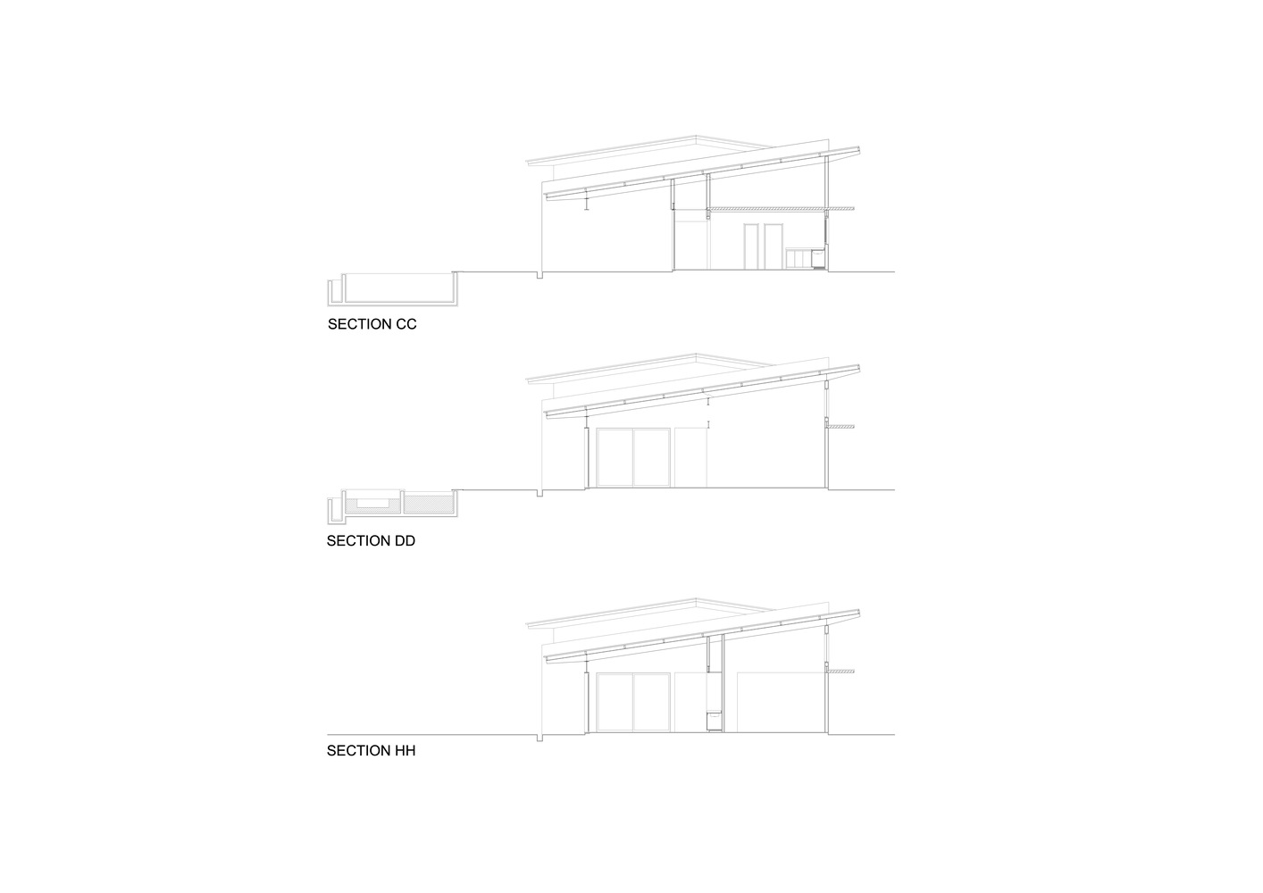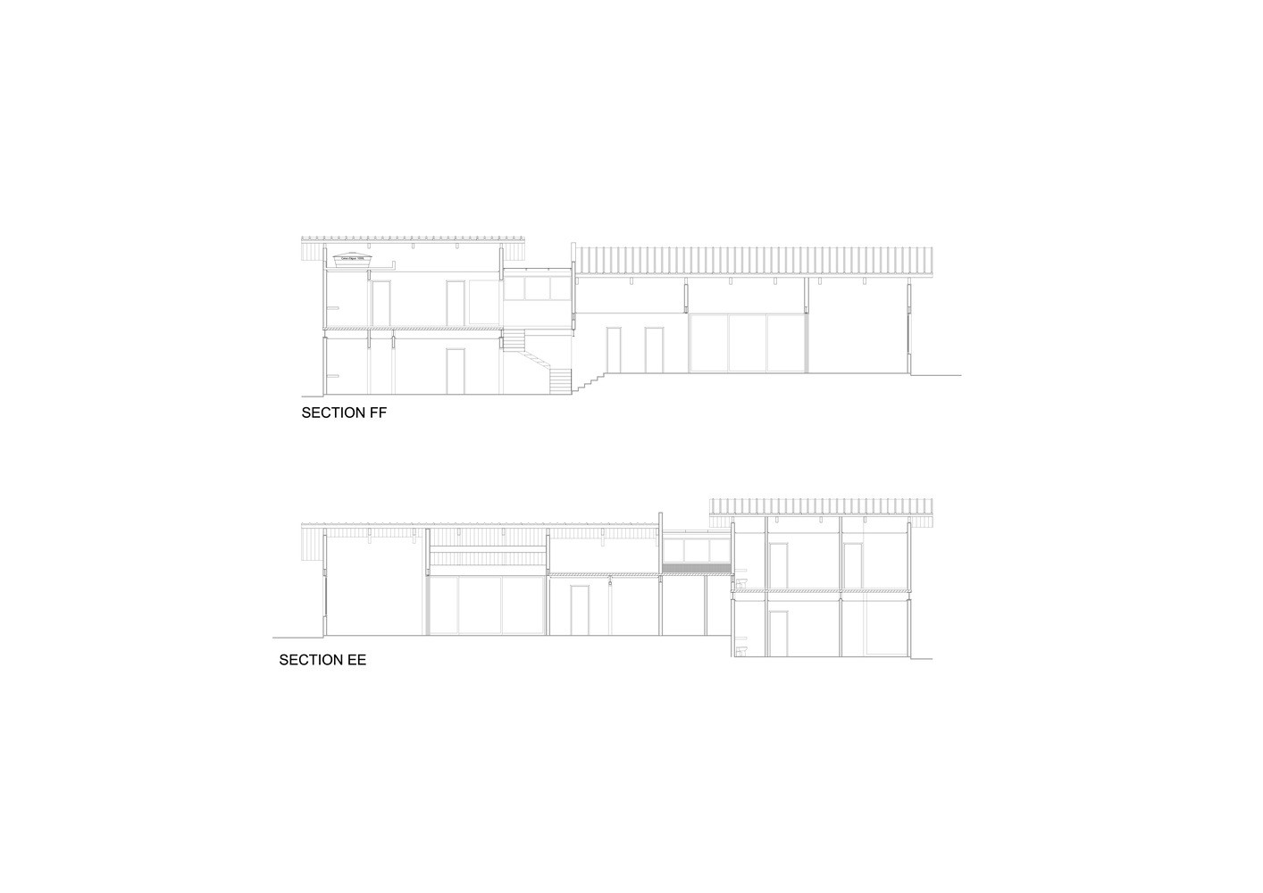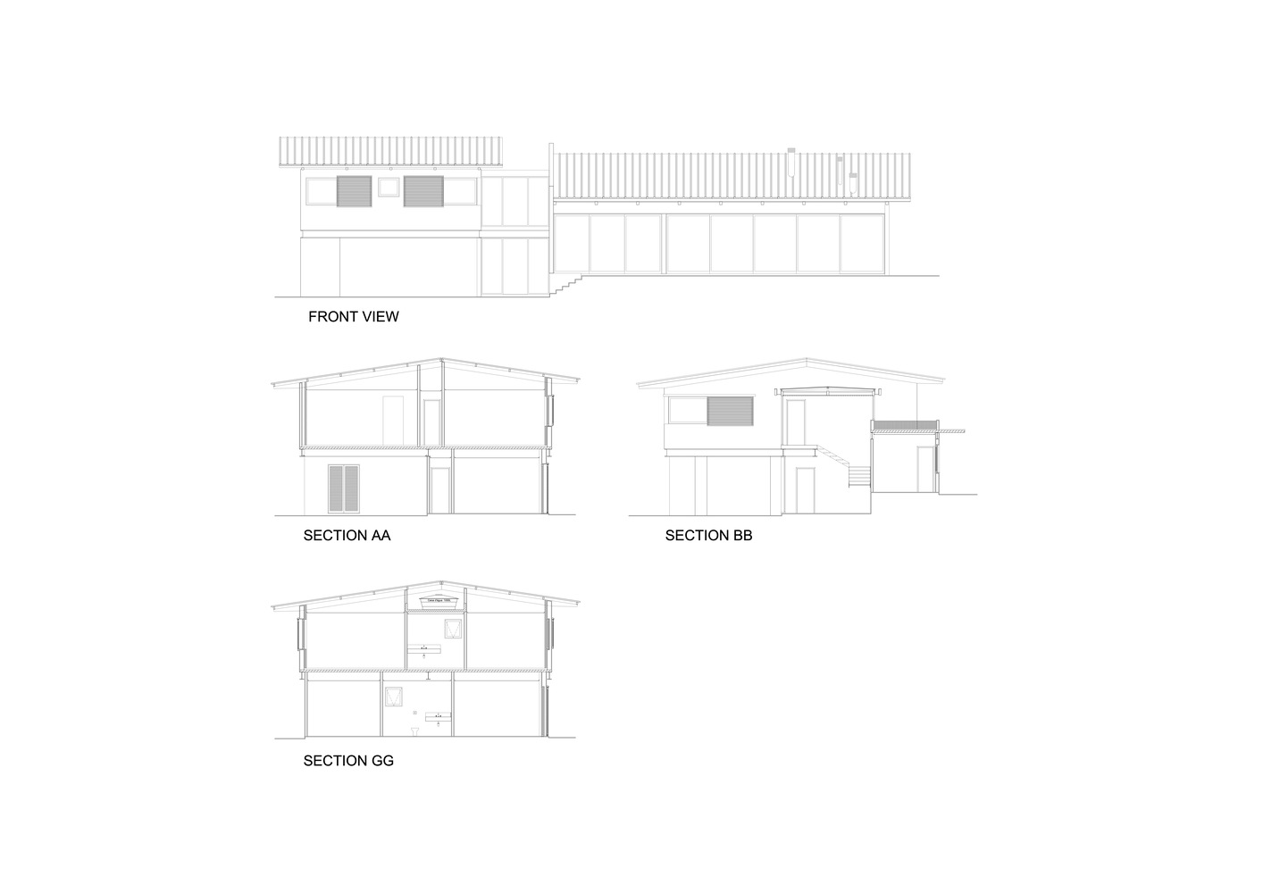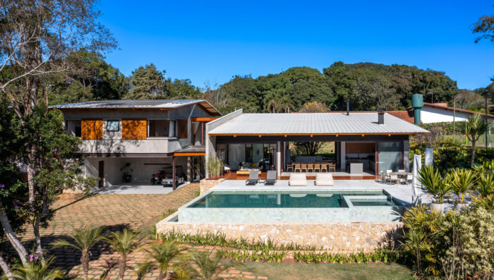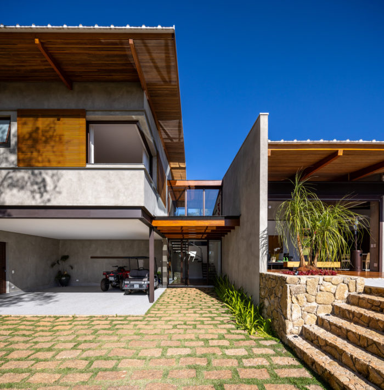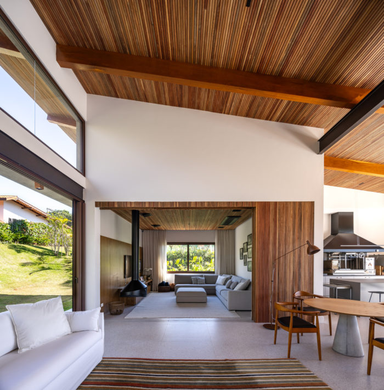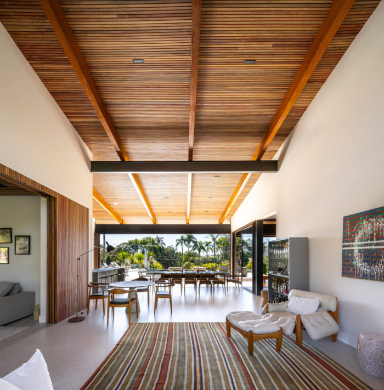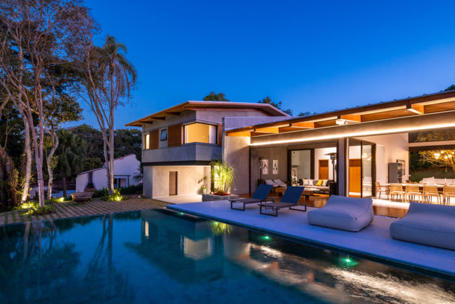The FA House is a haven designed to embrace the warmth of friendship. The client’s foremost desire was to craft a dwelling that exudes an inviting atmosphere for companions. This vision served as the cornerstone that shaped the entire project.
The FA House’s Design Concept
In a deliberate move to safeguard serenity within private spaces, the FA House’s layout was artfully divided into two distinct blocks. The primary block takes pride in hosting the social zones, while the secondary block gracefully accommodates six bedrooms across two floors. Nestled within this arrangement is the section that not only holds the grand entrance but also cradles the staircase ascending to the second floor.
Within the main volume, a sprawling upper glass panel ushers in abundant natural light, which dances playfully through the expansive space. This space seamlessly intertwines the living, dining, and barbecue areas, fostering a sense of unity. Positioned adjacent is the TV room, a retreat that can be sequestered with sliding doors.
Expansive glass doors at both front and rear elevate the synergy between indoor and outdoor realms. At the rear, the abode unfolds into a verdant garden encircling a jaboticaba tree, while the front extends to embrace a poolside oasis.
A fusion of steel and reinforced concrete lays the foundation of this architectural gem. Overhead, an intricate roofing system comes to life with exposed wooden beams and thermally and acoustically efficient tiles, all adorned by the rhythmic grace of slatted cumaru wood lining. FA House stands as a testament to architectural prowess, where the essence of hospitality finds its architectural abode.
Project Info:
-
Architects: Rocco Arquitetos
- Area: 5274 ft²
- Year: 2022
-
Photographs: Manuel Sá
-
Manufacturers: Portobello, Salatino Dejavite
-
Lead Architct: Giancarlo Rocco
-
Project Consultancy: Luciano Ciampolini Rocco
-
Project Team: Ana Lúcia Pasquali Rocco, Adriana Gomes Garcia
-
Structural Design: Luiz Henrique Giongo
-
City: Ibiúna
-
Country: Brazil
