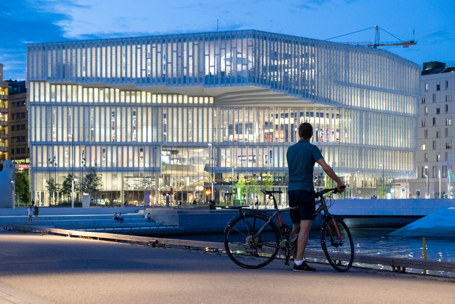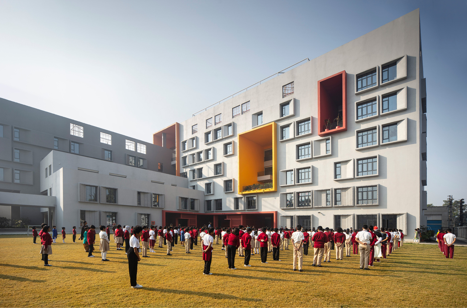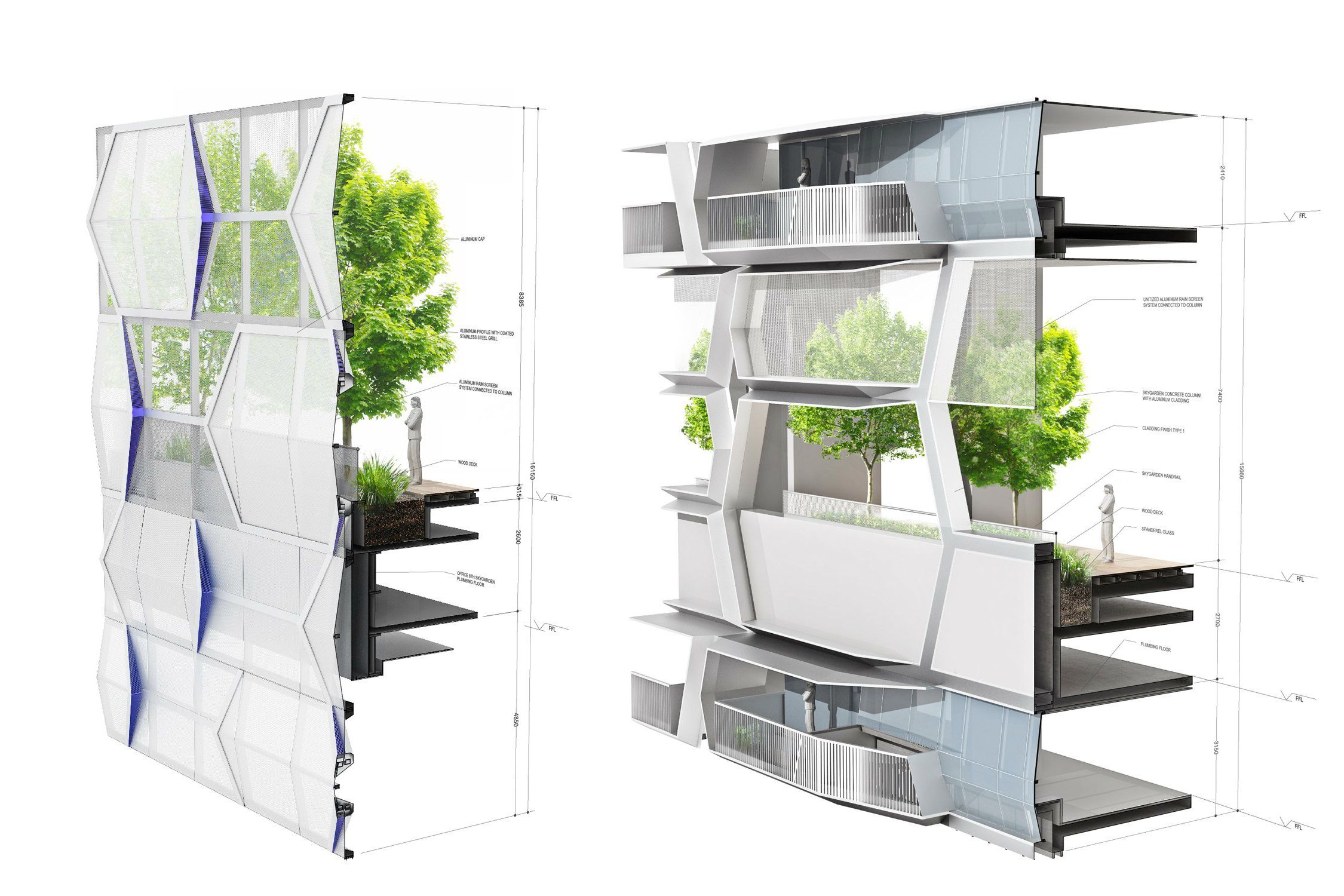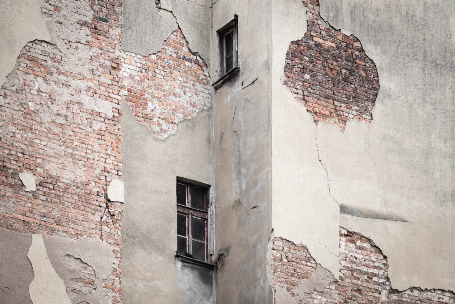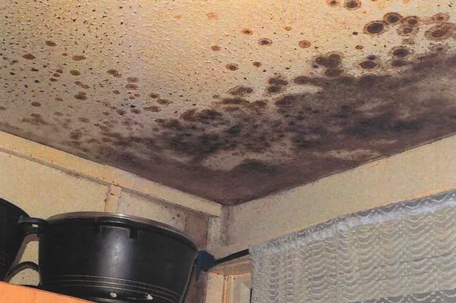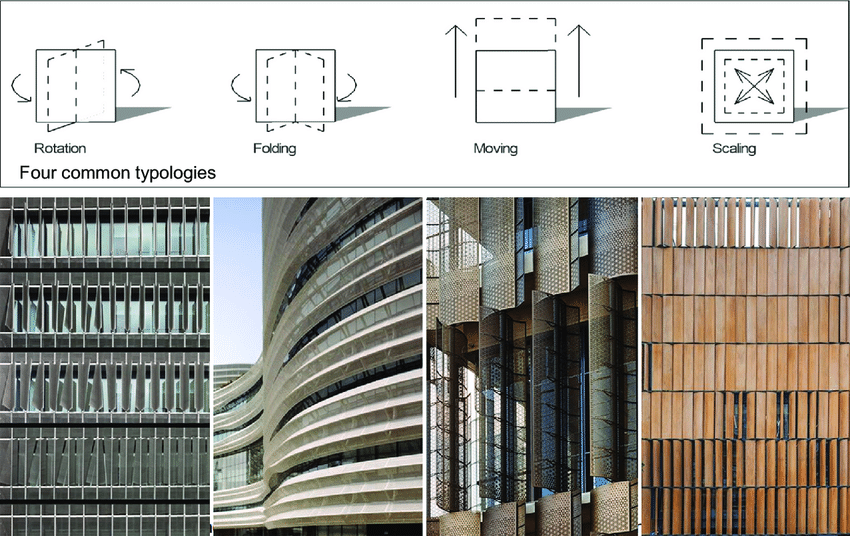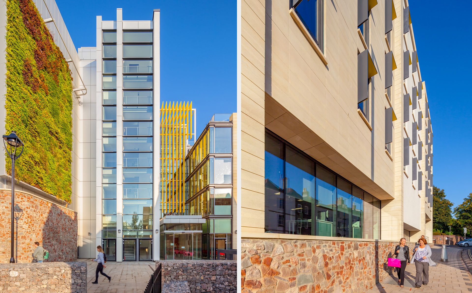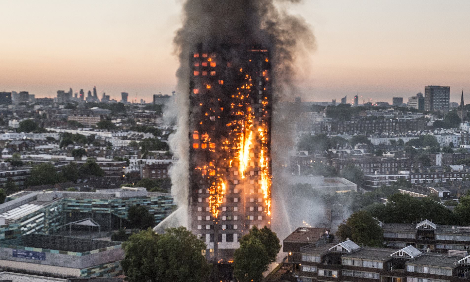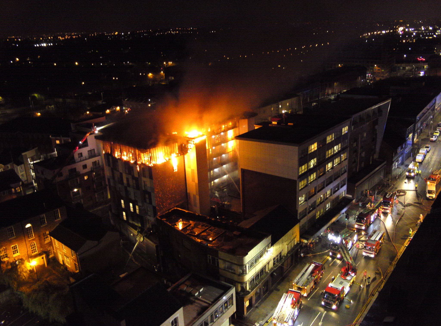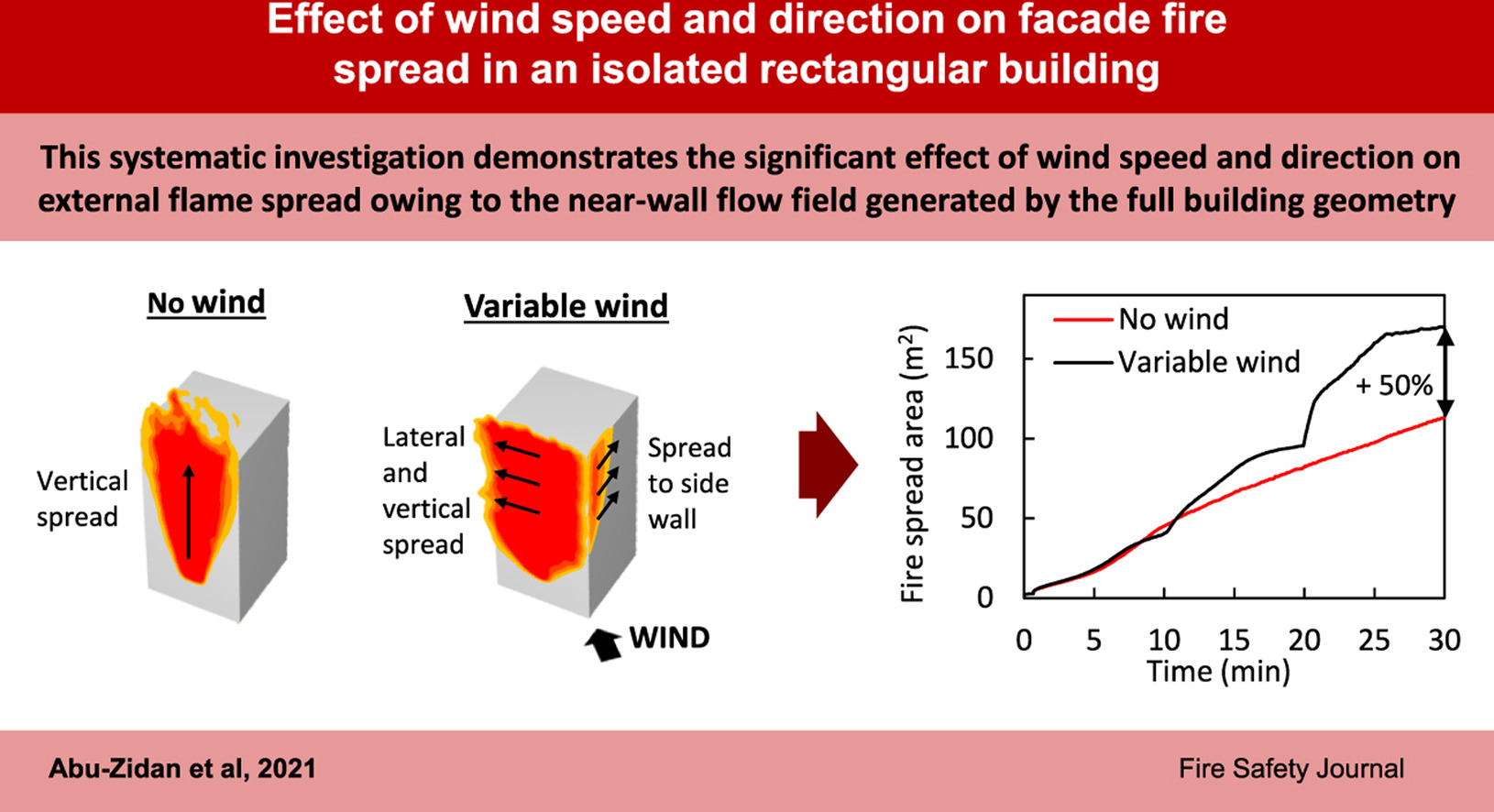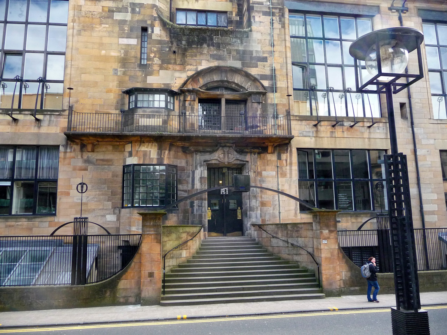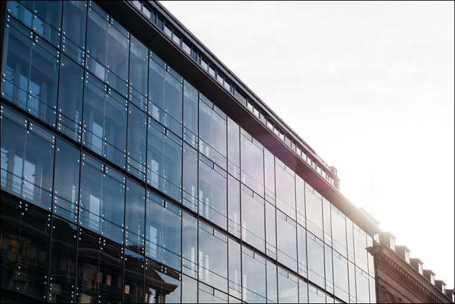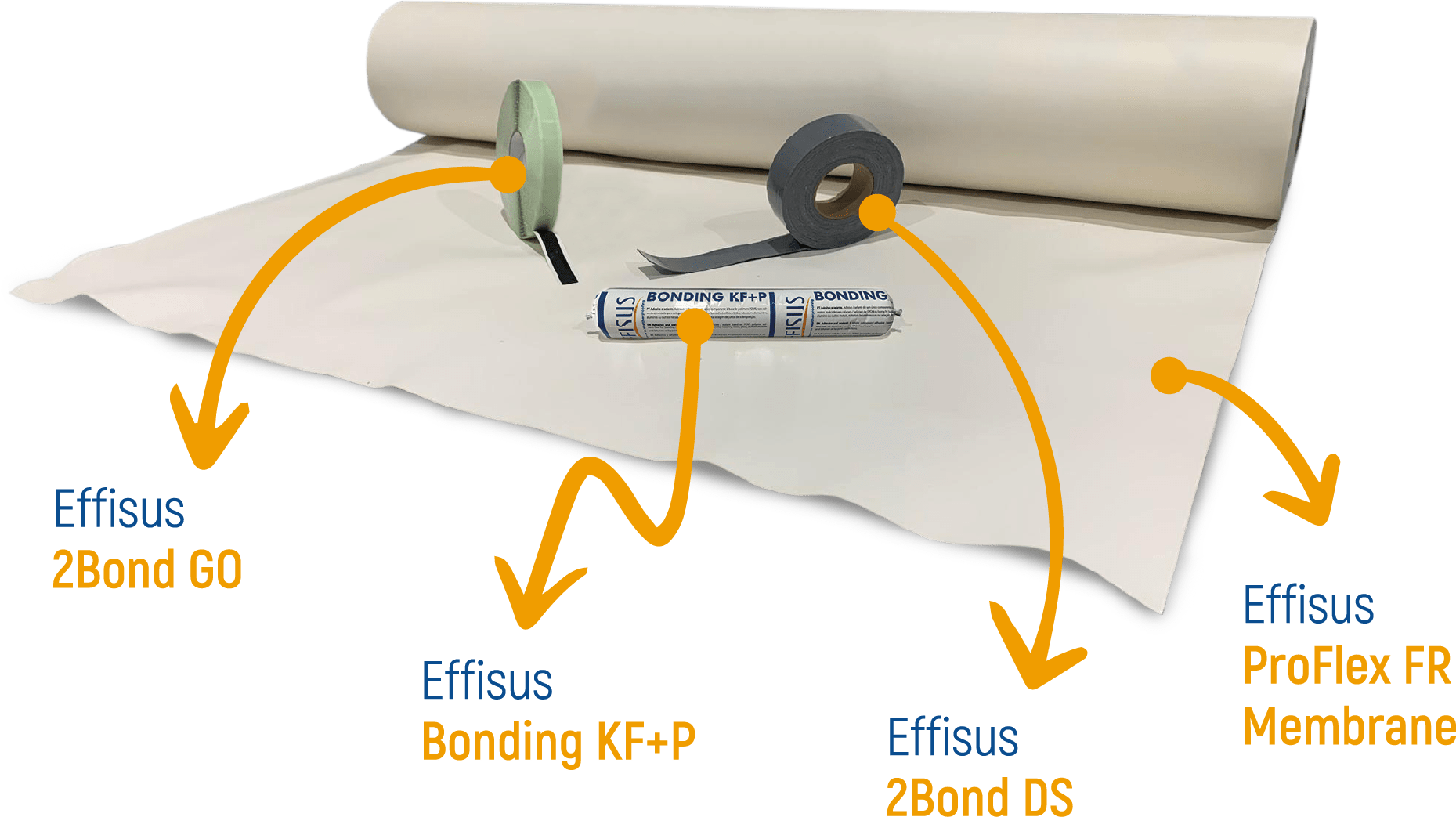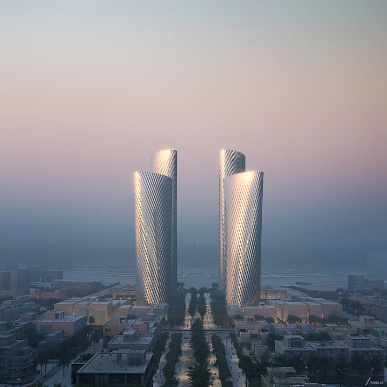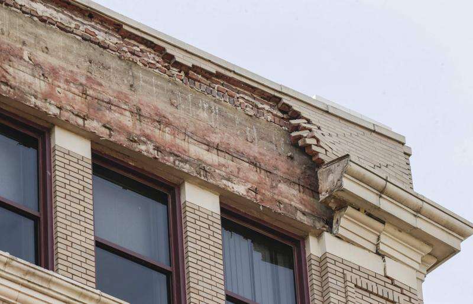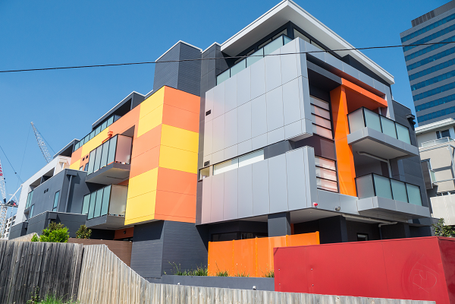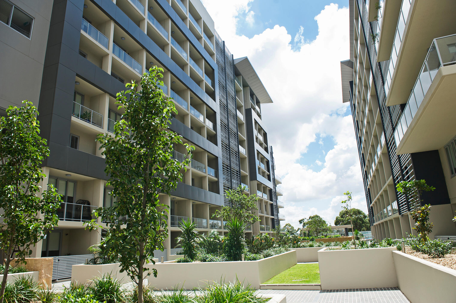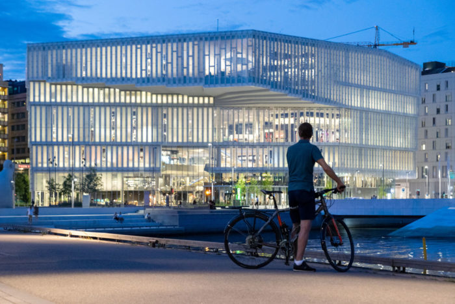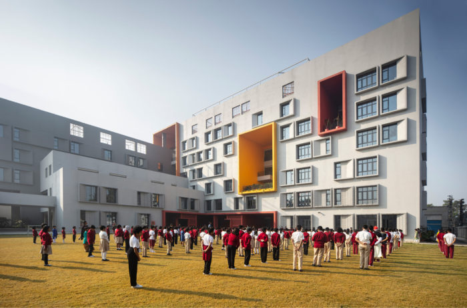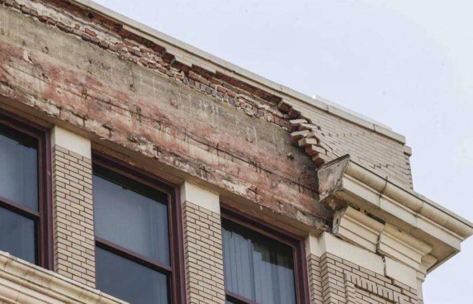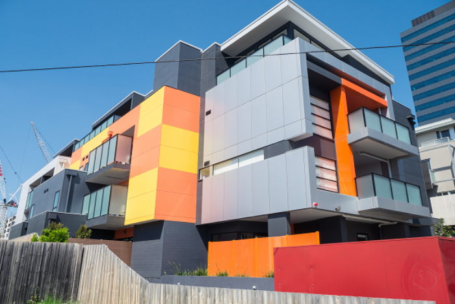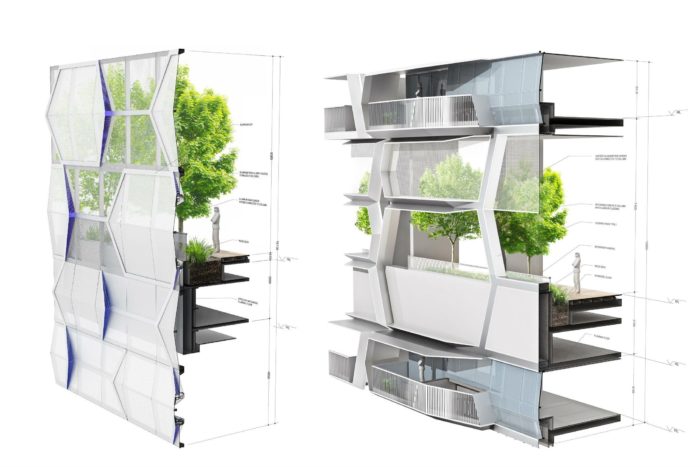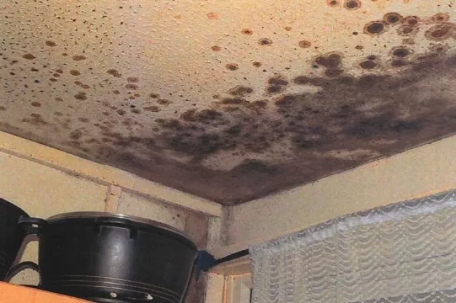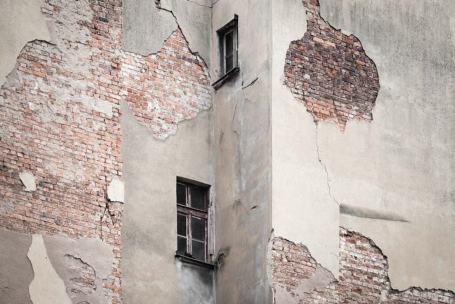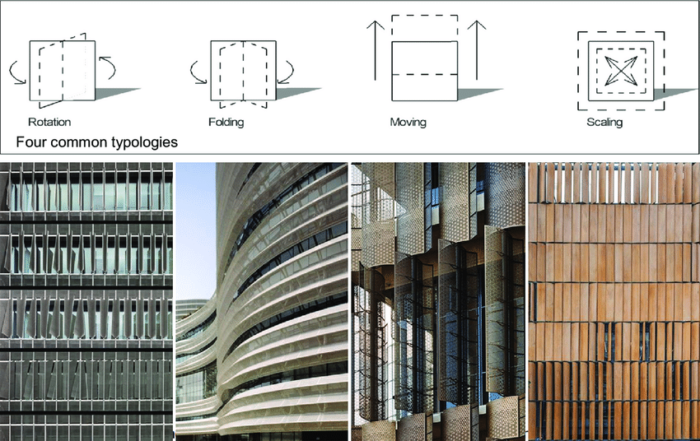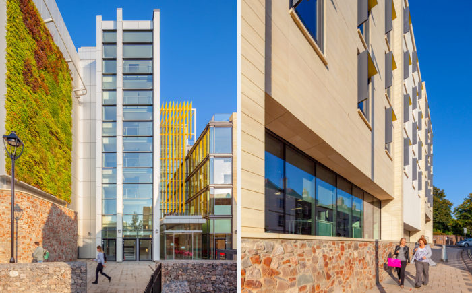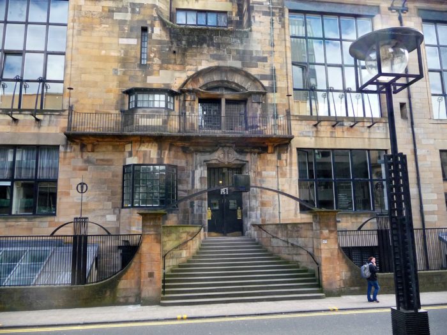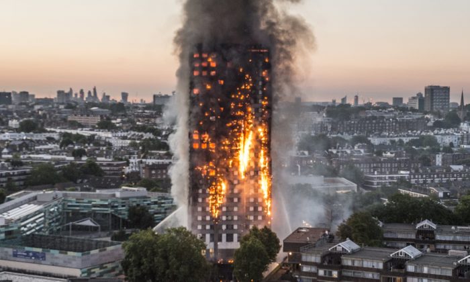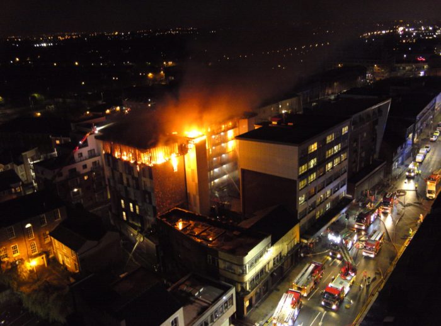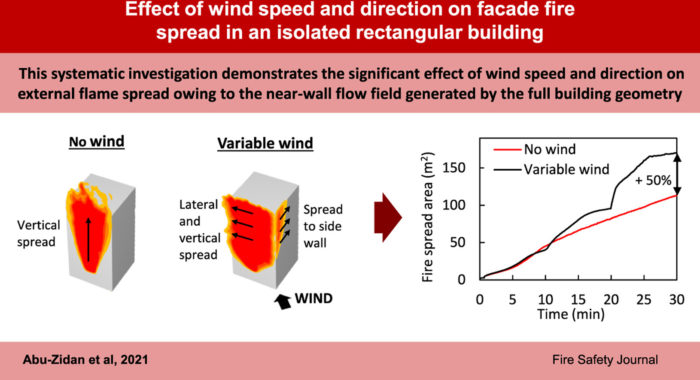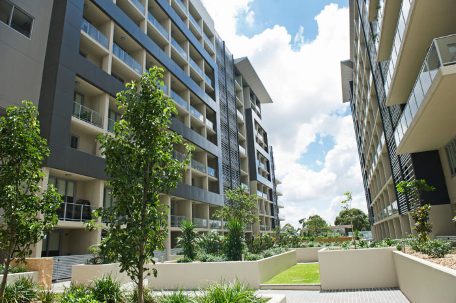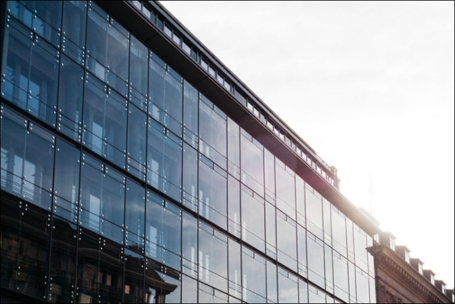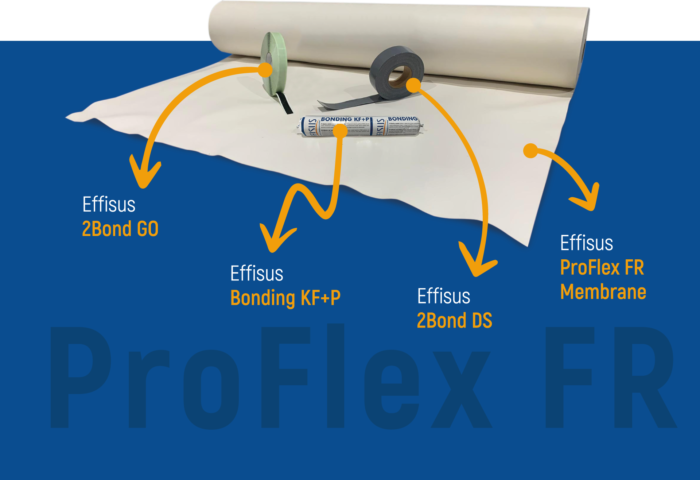When we think of building design, façades may not be the first thing that comes to mind. However, façade design plays a critical role in building performance: it’s responsible for up to 40% of a building’s total energy consumption, and given the UK government’s target of achieving net-zero carbon for all new buildings by 2030, façade design has never been more critical.
But not just energy consumption that is at issue: inadequate sealing of façade interfaces can also lead to a host of other, no less important issues, including water leaks, energy inefficiency, poor indoor air quality, and mold growth. For this reason, we need new technologies and materials that can provide exceptional mechanical properties and fire performance.
The future of façade design is exciting, and it’s up to us to shape it. The demand for new technologies that meet the demands of the 21st century is growing, and it’s time to move beyond traditional sealing solutions. We need groundbreaking alternatives that prioritize safety, sustainability, and efficiency. As we build for the future, we must consider the impact of our choices on the environment and the health and well-being of a building’s occupants. Façades are not just building exteriors; they are the faces of our entire communities.
What Does it Mean to Have an Effective Façade Design?
Façade plays a critical role in the durability and sustainability of buildings. The UK government has reported that up to 35% of heat loss in buildings occurs through their walls, making façades a critical area for energy efficiency improvements. And this is just one example of the many ways in which façades impact buildings’ performance.
The evolution of façade design has been remarkable. Historically, simple masonry walls were the norm. Today’s façades, however, are complex systems incorporating various materials and technologies: from glass curtain walls to adaptive façades with curved, twisted glazing. With the latest high-tech innovation of energy-producing algae-powered façades, the possibilities for façade design are endless.
However, with these advancements come new challenges. Sealing interfaces between façade components has become critical for preventing moisture & water infiltration and ensuring proper indoor air quality. Inadequate sealing interfaces can result in issues such as Sick Building Syndrome, energy inefficiency, and mold growth, which can seriously affect a building’s occupants.
A study published in the Journal of Environmental Health Perspectives found that exposure to moisture and mold in buildings was associated with a 30-50% increase in respiratory and asthma-related health problems. The WHO (World Health Organization) estimates that around 4.3 million people die prematurely yearly due to indoor air pollution.
Furthermore, according to a study published in the Journal of Building Engineering, differential movements of façade components can result in cracking and other issues and account for up to 80% of façade failures. In extreme cases, this can lead to problems such as cracking, water infiltration, and even façade collapse.
Also Read: Architectural Failures: Why Did These Structures Collapse in the Past Few Decades?
Despite this, a report by the Department for Levelling Up, Housing and Communities found that in a sample of 470 buildings with combustible cladding (of a type similar to that used on Grenfell Tower), as many as 141 are yet to be completed, as of Jan 2023 — an example of how far the reality of the situation needs to catch up with the theoretical ideal for façade safety.
While it is essential to adhere to building codes and standards, they are only the minimum standards required by law. We must go beyond compliance and aim for higher standards of performance. The Building Regulations, such as the approved documents in the UK, provide guidance on façade design. Still, construction industry stakeholders can aim for higher energy efficiency, fire safety, and sustainability by using innovative materials and technologies.
The Consequences of Inadequate Sealing Interfaces
As you may already know, an interface is where two different systems or components meet and interact. In the context of a building’s façade, an interface joint is a point where two other materials or elements of the façade come together; this can include windows, steel doors or concrete beams, columns, or floor slabs.
Imagine that a building’s façade is like a suit of armor, protecting its occupants from the harsh elements of the outside world. Just like a knight wouldn’t go into battle without an appropriately crafted suit of armor, a façade design must ensure the proper sealing of interfaces to guarantee durability, energy efficiency, and indoor air quality.
But what happens when there are chinks in the armor? Inadequate sealing interfaces can lead to energy inefficiency, poor air quality, and even mold growth, putting the health and well-being of the building and its occupants at risk of Sick Building Syndrome.
United Kingdom’s Regulations for Effectual Façade Design
The United Kingdom has building regulations and standards to prevent air and moisture infiltration in façades. Part L2A of the Building Regulations 2010 stipulates that “the building fabric shall be constructed to ensure that heat loss and gains are limited and the occurrence of surface condensation is prevented.” British Standard BS 8215:1991 also provides guidelines for damp-proof courses in masonry construction to prevent moisture penetration. BS 5250 is a British Standard that provides guidance on moisture control in buildings. Specifically, it covers the design and construction of buildings concerning the management of condensation, dampness, and mold growth.
Despite these regulations, a report by the charity Shelter reveals that nearly 1.3 million homes in England, or one in ten, are unfit for habitation due to poor conditions such as dampness and mold. This is particularly alarming since inadequate sealing of interfaces, and the threat to the health of the building and its occupants can lead to energy inefficiency, causing significant energy losses and higher energy bills. The UK Department for Business, Energy & Industrial Strategy estimates that building energy efficiency improvements can reduce energy bills by up to £8.6 billion annually by 2030.
The Housing Health and Safety Rating System (HHSRS) guides the hazards that can cause poor housing conditions, including dampness and mold. However, this framework has been criticized for not going far enough, especially regarding social housing. A new law, Awaab’s Law, has been proposed in the UK in response to the tragic death of a young boy named Awaab, who suffered from respiratory problems caused by mold growth in his social housing.
The law aims to prevent similar incidents by requiring social landlords to ensure their properties are free from hazards that can cause poor indoor air quality, including dampness and mold. The law would help protect the health and well-being of social housing occupants, especially particularly vulnerable groups such as children and older people.
Furthermore, according to a report by Morgan Clark, a leading insurance claims management company in the UK, water damage is the most common cause of property insurance claims in the UK. The report states that around 34% of all claims lodged are related to water damage. Water damage can result from various causes, including leaky façades, windows, roofs, flooding, and faulty cladding. It can be significant, including, as it does, structural damage, mold growth, and even health hazards. In addition to being a common cause of property insurance claims, water damage can be costly.
Movement in Façade Design
Façade design must consider its components’ movement and stretch capacity, subject to various environmental factors such as thermal expansion, live loads, wind loads, and soil pressure. This is particularly important in the UK due to the country’s fluctuating weather conditions, where temperatures can vary from -15°C in the winter to 35°C in the summer. Different materials used in façades have varying rates of expansion and contraction.
For example, aluminum expands 2.4 times more than brickwork, while glass expands 3.3 times more than steel. These differences in expansion rates can cause significant stress on the façade components, leading to problems, failures, and costly remedial works if not correctly accounted for in the design.
In addition, a building’s foundation can settle or shift over time, causing the façade to move. Wind loads can cause the façade to deflect or vibrate, leading to stress on the components. Soil settlements from adjacent buildings or excavation can also cause significant movement in the façade.
In 2016, a new Life Sciences building at the University of Bristol experienced façade failure months after completion. The building’s façade design featured alternating horizontal bands of brickwork and glass panels, but the glass panels began to crack and shatter due to excessive thermal movement.
The building’s design did not adequately account for the differential movement between the brickwork and glass panels, leading to failure. The incident resulted in removing and replacing the entire façade, costing the university approximately £10 million.
Another instance occurred in December 2018 when a portion of the façade of the Glasgow School of Art’s Mackintosh Building collapsed in high winds. The building’s design did not consider the wind loads in the area, and the façade was not designed to accommodate such movements, failing.
According to the UK Building Regulations Part A, the design of the building’s structure should consider the combined effects of dead loads, imposed loads, wind loads, and ground movement. British Standard BS 6180:2011 provides guidelines for the design of barriers and loading that includes requirements for the structural performance of glazing systems.
British Standard BS 8213-4:2016 also provides guidelines for installing windows and doors, including methods for accommodating differential movement between the frame and surrounding structure. The flexibility of a façade and its ability to adapt to movement is critical to ensuring the safety and durability of a building’s façade.
The Importance of Fire Safety in Façade Sealing
Fire safety in façades is of paramount significance to prevent the spread of fire and ensure the safety of occupants and surrounding buildings. Building Regulations Approved Document B in the UK guides the requirements for external walls and façades to achieve adequate fire performance. The government banned combustible materials in the exterior walls of high-rise buildings in December 2018 following the Grenfell Tower fire. However, numerous incidents of façade fires in the UK have occurred despite these regulations.
One example of a façade fire caused by using combustible materials in the interfaces occurred at The Cube, a student accommodation building in Bolton, UK, in 2019. The building’s façade included a layer of expanded polystyrene insulation, which contributed to the rapid spread of the fire.
The New Providence Wharf fire in 2021 also highlighted the importance of façade fire safety. The fire was believed to have been caused by a fault in a flat’s solar panel system, which ignited the external cladding and combustible façade components. The incident raised concerns about the safety of buildings with similar explosive cladding systems and the need for improved fire safety measures.
British Standard BS 8414-1 provides a methodology for testing the fire performance of external building cladding systems. At the same time, the Fire Protection Association (FPA) proposes various test methods, standards, and guidelines for evaluating the fire propagation characteristics of exterior wall assemblies containing combustible components in the “A to Z of Essential Principles for the Protection of Buildings.”
It is important to note that while some combustible materials may be chosen for their aesthetic or cost-effectiveness, the potential fire hazard must be equally carefully considered. Properly sealing a building’s façade with non-combustible material is crucial for fire safety. Similarly, proper sealing of the facades’ various interfaces helps prevent the spread of fire by restricting the flow of air and flames through the façade.
To mitigate fire risk, construction industry stakeholders must carefully consider the fire safety of each material used in the façade. The potential fire hazard of the material should be evaluated, and alternatives that are non-combustible or have a low fire risk should be considered.
A thorough understanding of the relevant codes and standards is essential to ensure the façade meets fire safety requirements. While using non-combustible materials may increase the cost of the façade, the potential cost of a façade fire, including loss of life and property damage, far outweighs any savings in material costs in construction.
Despite this, while there is a growing concern about the use of combustible materials in façades, there are some materials like EPDM (Ethylene Propylene Diene Monomer) that have continued to be widely used in façade due to their durability, flexibility, and low cost. However, EPDM is a highly combustible material, has a flash point of 242°C, and can release toxic fumes when exposed to fire, making it a potentially serious fire hazard.
It is essential to avoid using combustible materials simply because they have been used before. Instead, there should be a careful evaluation of potential fire hazards associated with materials like EPDM. Unfortunately, current laws and norms are insufficient in tackling this issue, as EPDM is excluded.
Therefore, it is necessary to push the façades industry and the standards authorities to prohibit flammable and combustible materials or at least limit their use. Compliance with relevant codes and standards is also necessary to ensure the safety of occupants and surrounding buildings. By prioritizing fire safety and advocating for stricter regulations, the industry can work towards future-proofing façades and reducing the risk of fire hazards. Ultimately, this will make buildings safer and more secure for everyone.
Is the Technology Ready?
As we prioritize safety and sustainability in our built environment, the need for innovative and effective façade design solutions has become increasingly apparent. With the dual concerns of building movements and fire safety in façade interfaces, finding a product that meets all necessary criteria without compromising performance or intent design requirements can be challenging.
Technology has advanced, so we no longer have to settle for less. EFFISUS ProFlex FR membrane is a prime example of a cutting-edge solution that effectively addresses the challenges of sealing an interface while considering both elongation and fire safety in façade sealing.
This multi-layered, fire-rated, weatherproofing elastic membrane boasts an impressive 200% stretch capacity, exceptional resistance to puncture, and outstanding mechanical resistance, with high tensile and tear strength. Its fire performance is rated B-s3 d0 according to BS EN 13501-1, in conformity with Building Regulations 2010 – Approved Document B, updated June 2022.
Not only is EFFISUS ProFlex FR I watertight and energy efficient, meeting the necessary safety and performance requirements, but it also offers ease of installation and a visually distinct white color to prevent potential installation errors. Its eco-friendly, recyclable material promotes sustainable building practices emphasizing efficiency and environmental responsibility.
EFFISUS ProFlex FR represents a groundbreaking solution to the challenges of façade sealing for movement and fire safety. With its exceptional mechanical and fire performance and ease of installation and customization, you’ll no longer have to compromise on safety or efficiency. By choosing products that meet the highest safety and sustainability standards, we can build better and with high confidence. With these high-quality materials, there’s no need to compromise performance or durability.
Final Thoughts
The façade design is a critical aspect of building performance, and it requires careful consideration of many factors, such as sealing interfaces, considering building movement, and fire safety. In the UK, the government has set a target for all new buildings to be net-zero carbon by 2030, meaning they must produce as much renewable energy as they consume.
Façade design will be crucial in achieving this target, as it is responsible for up to 40% of a building’s total energy consumption. Moreover, given the increasing prevalence of façade fires in the UK, façade fire safety has become critical and mandatory.
We must also consider the human impact on our buildings. The tragic episode of Grenfell Tower and the recent story of Awaab’s Law serves as a warning & reminder of the importance of designing buildings with the life, health, and well-being of their occupants in mind.
We must ask ourselves, what kind of world we want to live in now and in the future? One where people are forced to live in substandard housing conditions, or one where everyone has access to safe and healthy living spaces?
