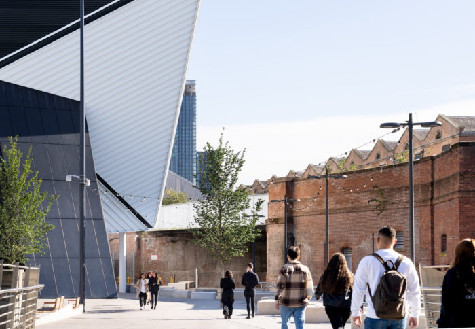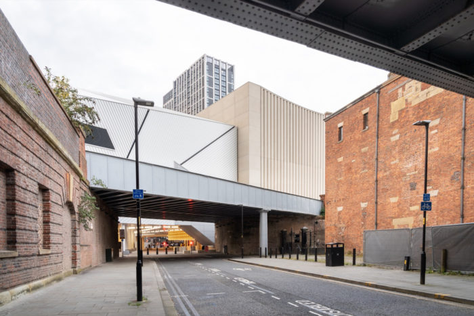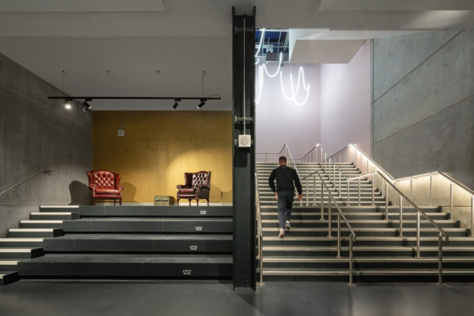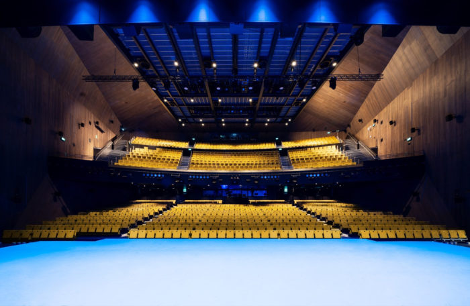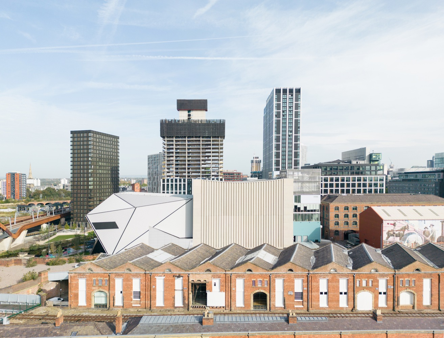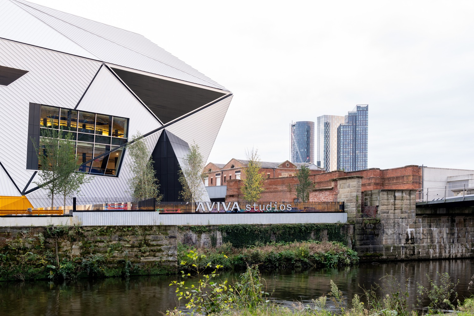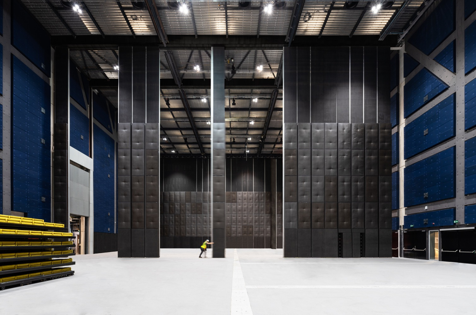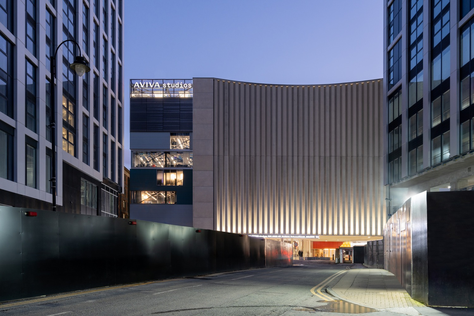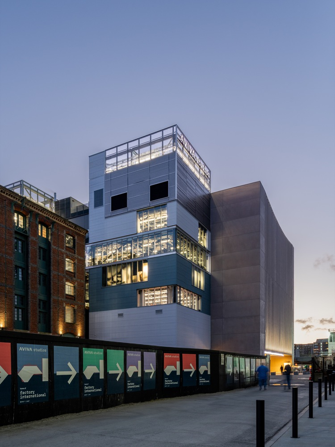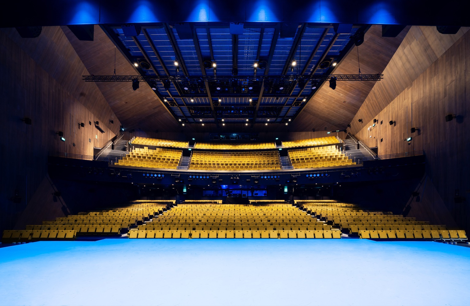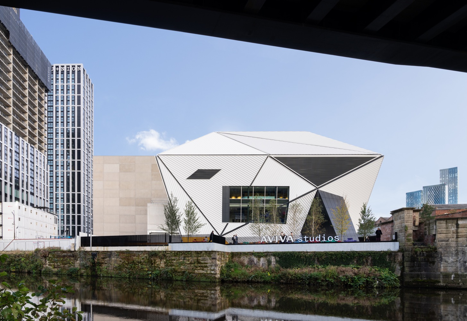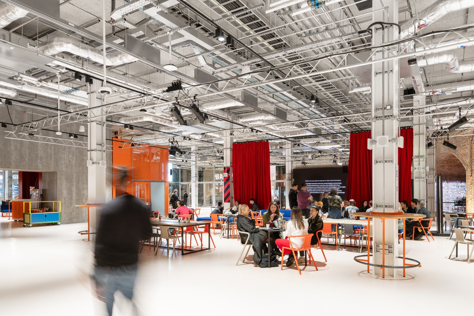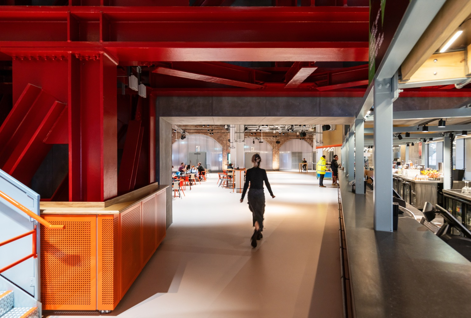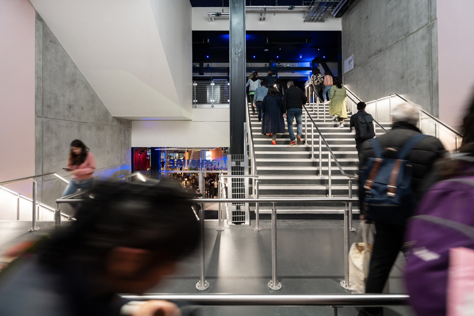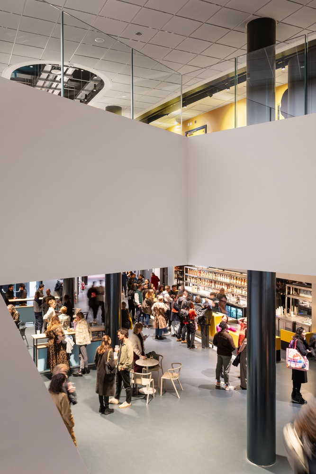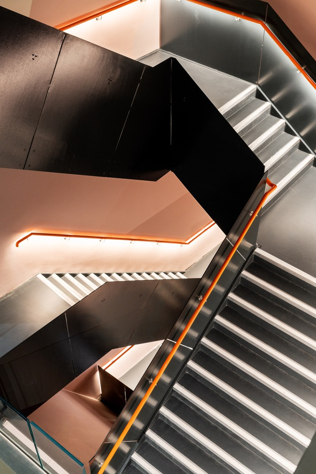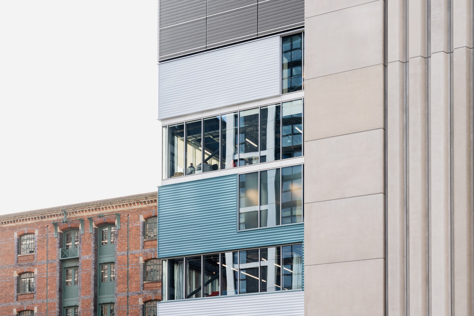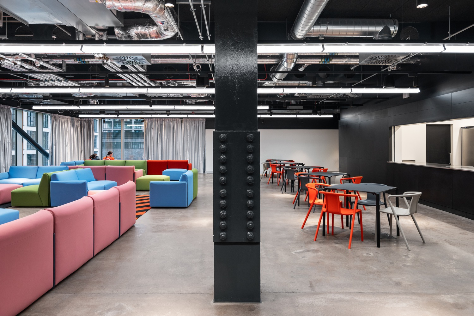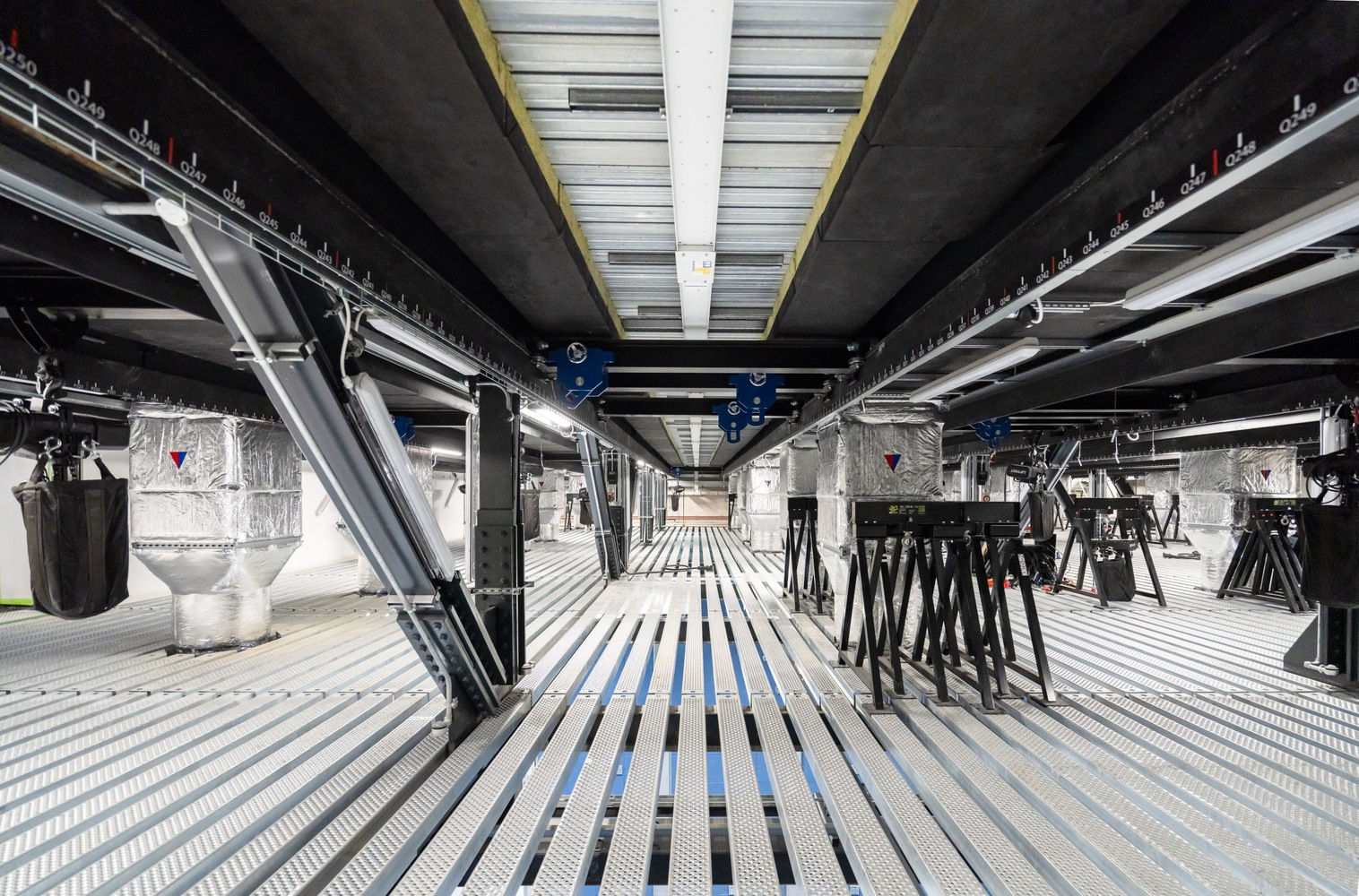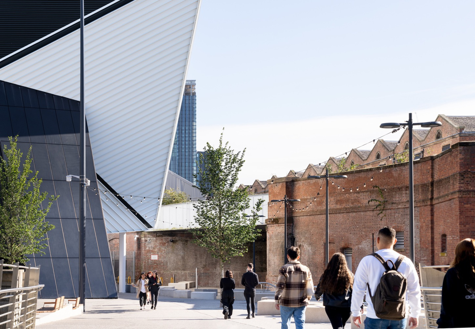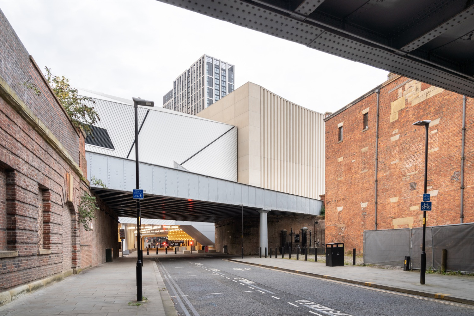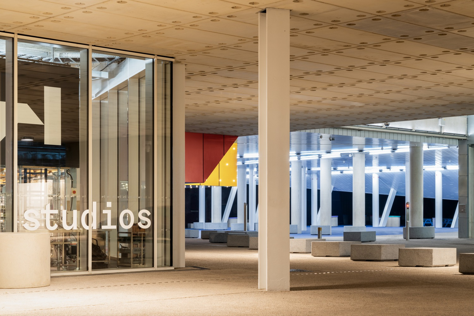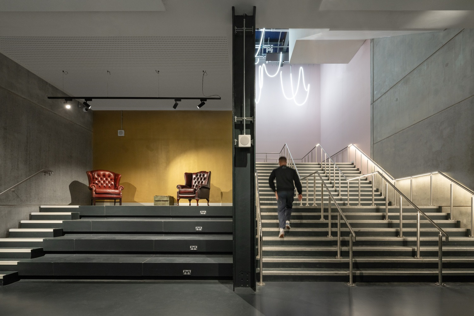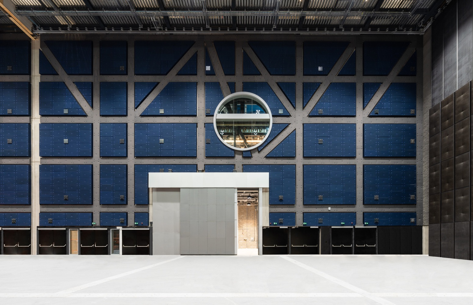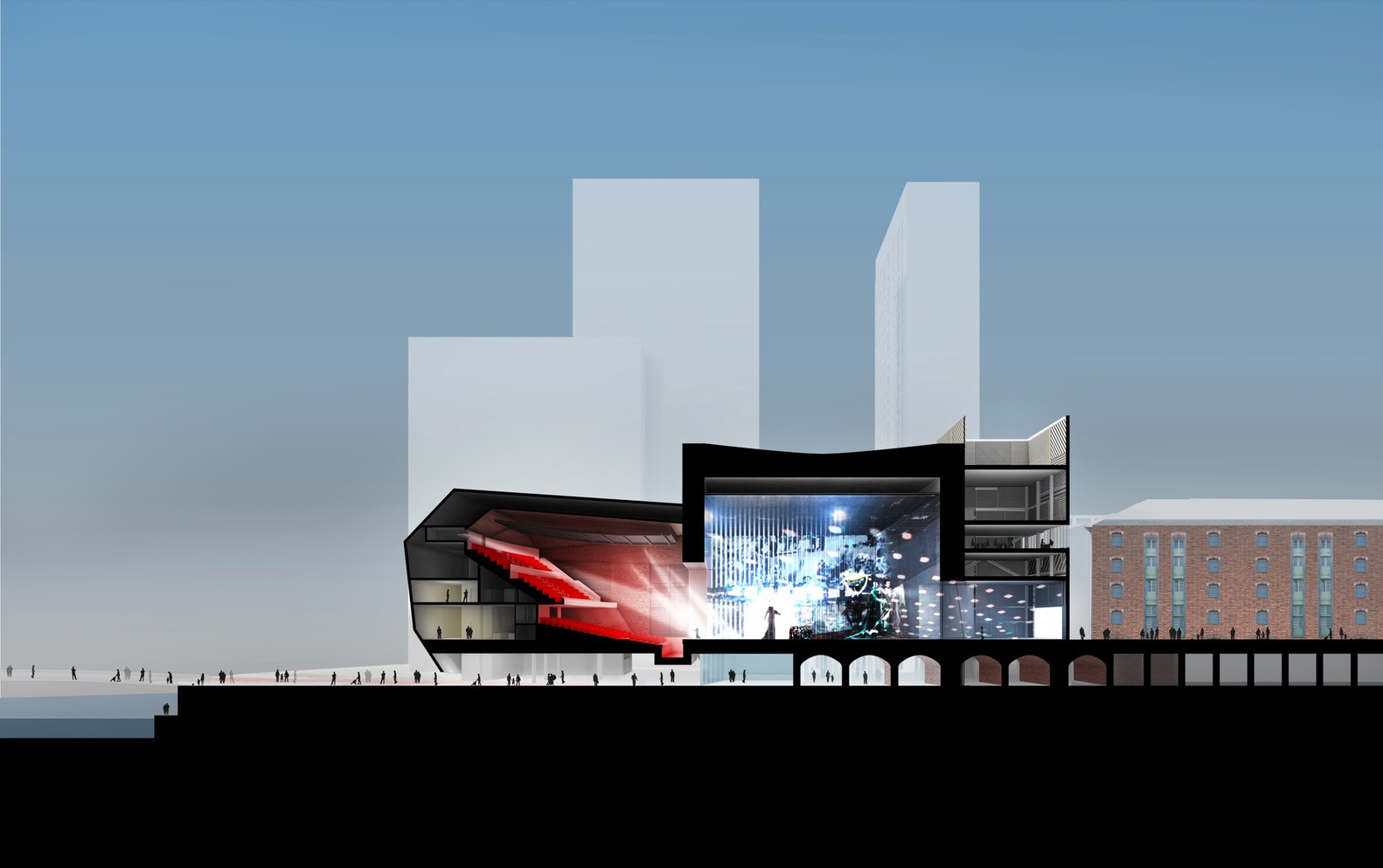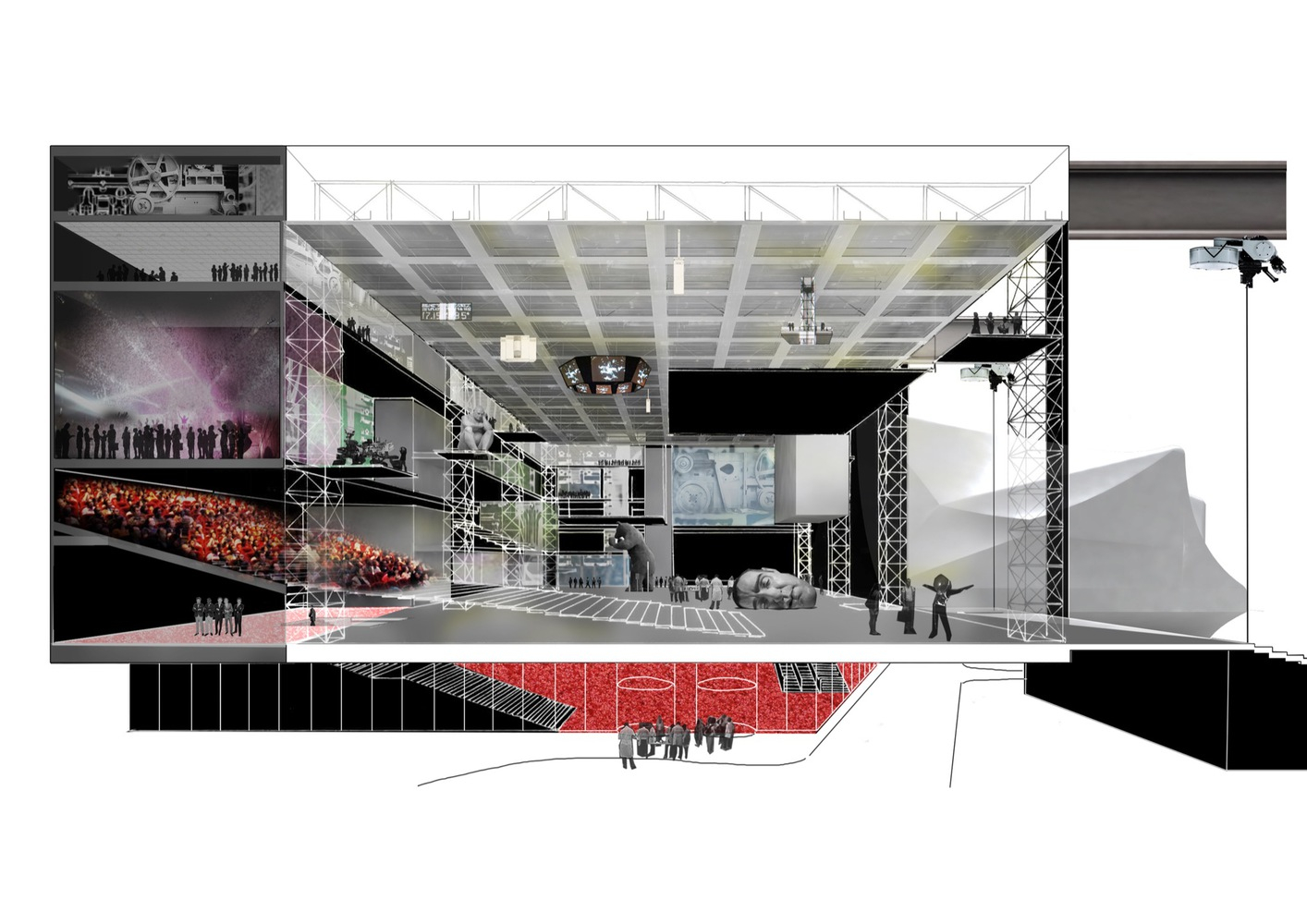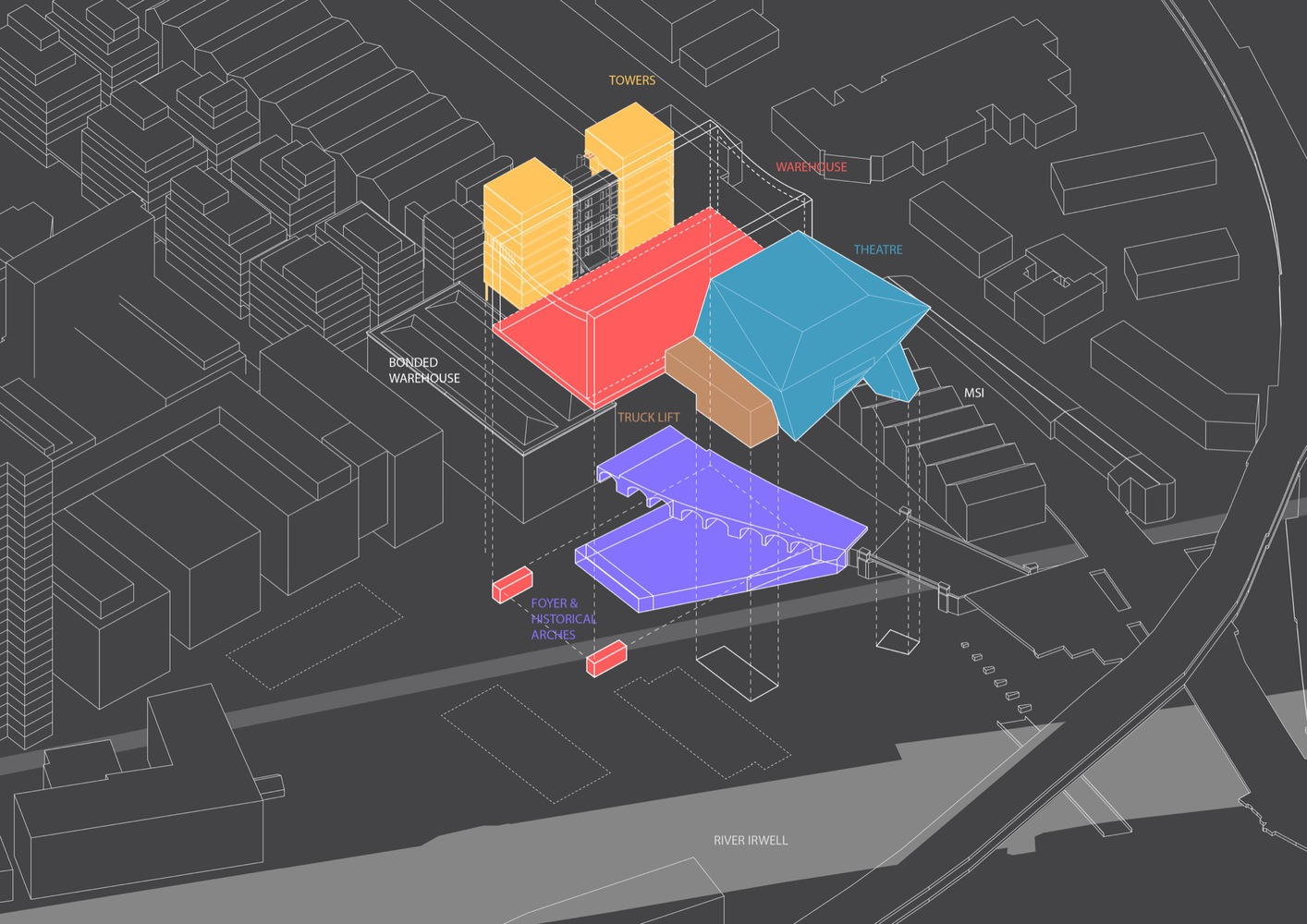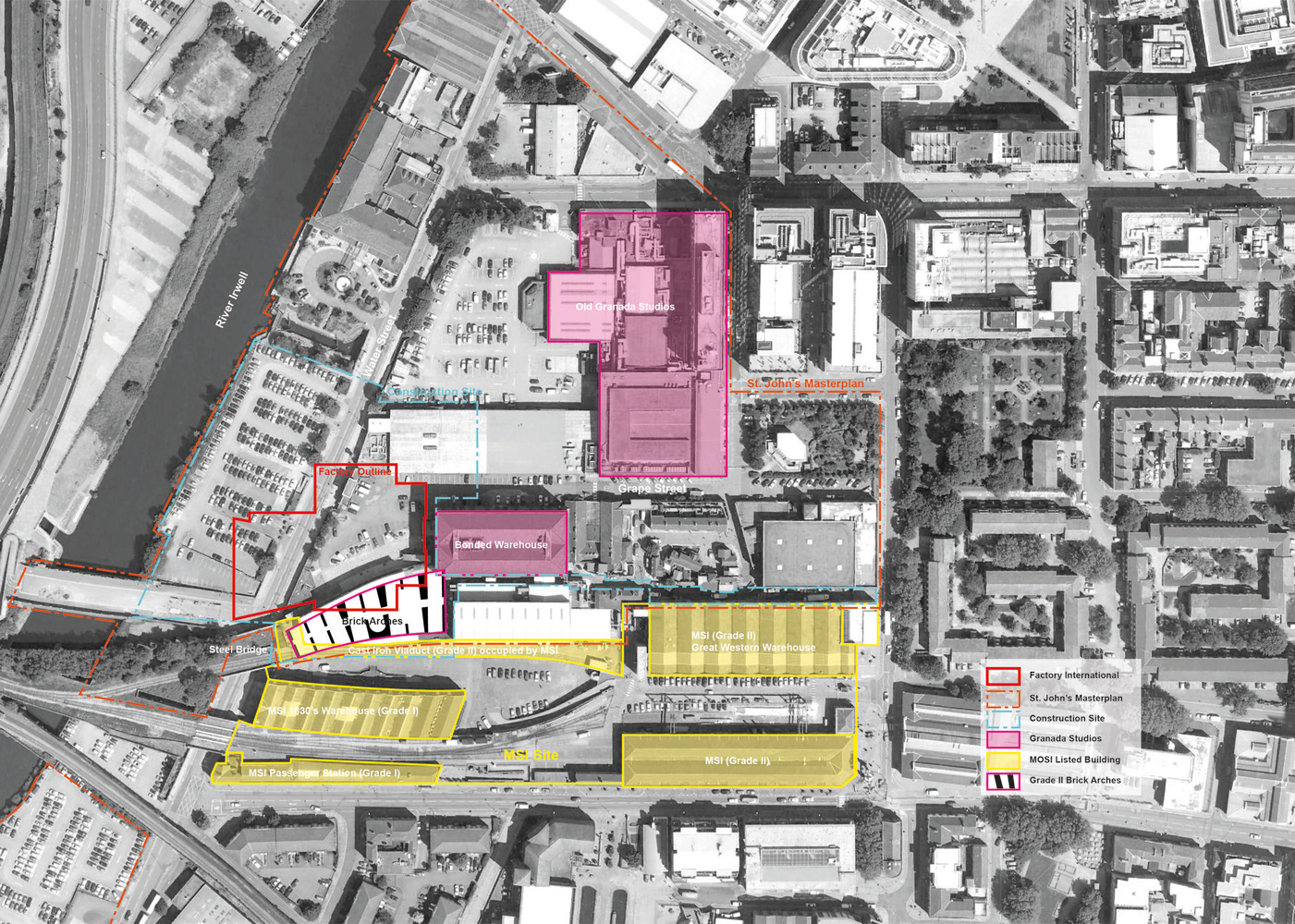Since its inception in 2007, the Manchester International Festival has utilized various buildings in the city for its events. However, finding suitable spaces for the festival’s commissioned art pieces has become increasingly challenging due to Manchester’s rapid transformation into a major economic center. In response to this, Manchester City Council initiated an architecture competition in 2015 to develop a unique art venue that can accommodate both performances and exhibitions for the festival.
About Factory International Aviva Studios
Factory of Aviva Studios is divided into two buildings. The main event space, called the Warehouse, is a large container that is 21 meters tall. It is designed to be flexible and can be adapted by its users according to their needs. The Warehouse can be used as one large space or divided into two smaller spaces using movable partitions. These partitions also provide acoustic insulation.
The venue can accommodate various types of events, ranging from small-scale performances to large concerts with a capacity of 5,000 people. The ceiling is equipped with a technical grid that supports lighting, equipment, and rigging for both concerts and exhibitions.
The Warehouse is a venue that includes the Hall, an auditorium with a flexible stage that can host various performances such as opera, ballet, theater, music, and cross-art. The Hall has a seating capacity of 1,603 and can be used in conjunction with the Warehouse to create a larger stage area, extending up to 45 meters in depth.
Project Info:
Architects: OMA
Area: 13350 m²
Year: 2023
Photographs: Marco Cappelletti
Structural Engineering: Buro Happold, BDP
Civil Engineering: Buro Happold, BDP
Acoustics Engineering: Level Acoustics
Vertical Transportation: Pearson Consult
Landscape Design: Planit.IE
Services Engineering: Buro Happold
Partner In Charge: Ellen van Loon
Technical Architects: Allies and Morrison, Ryder Architecture
Construction Partners: Laing O’Rourke
It Planning: Strata
Transport Planning: Vectos
FF&E: Ben Kelly and Brinkworth
Graphic Design: Peter Saville and NORTH Design
Fire Engineering: WSP
Lighting & Stage Engineering: Charcoal Blue
City: Manchester
Country: United Kingdom
© Marco Cappelletti
© Marco Cappelletti
© Marco Cappelletti
© Marco Cappelletti
© Marco Cappelletti
© Marco Cappelletti
© Marco Cappelletti
© Marco Cappelletti
© Marco Cappelletti
© Marco Cappelletti
© Marco Cappelletti
© Marco Cappelletti
© Marco Cappelletti
© Marco Cappelletti
© Marco Cappelletti
© Marco Cappelletti
© Marco Cappelletti
© Marco Cappelletti
© Marco Cappelletti
© Marco Cappelletti
© Marco Cappelletti
© Marco Cappelletti
© Marco Cappelletti
© Marco Cappelletti
Courtesy of OMA
Courtesy of OMA
Courtesy of OMA
Courtesy of OMA
Courtesy of OMA


