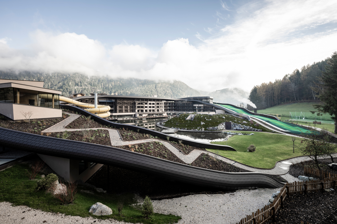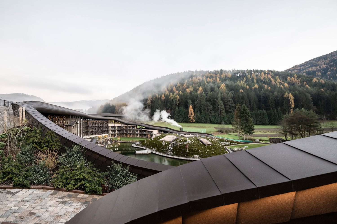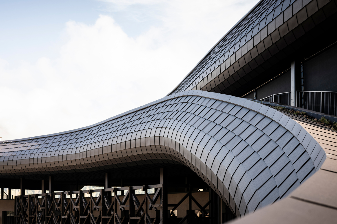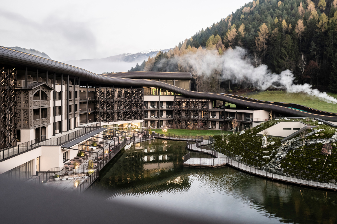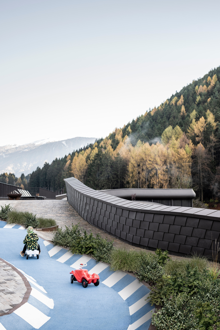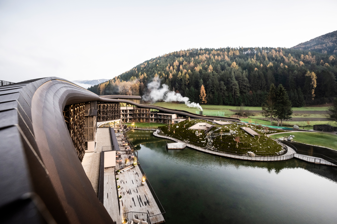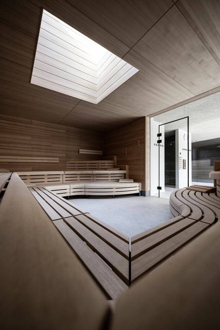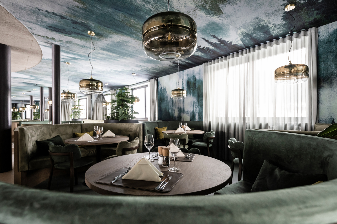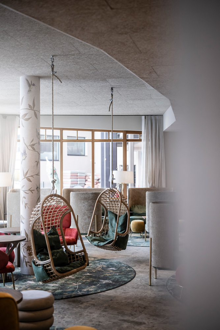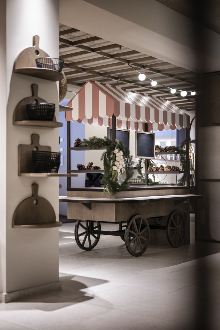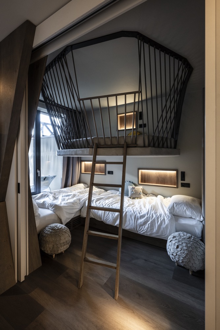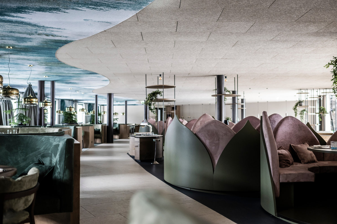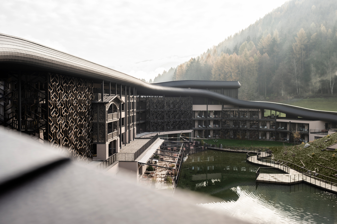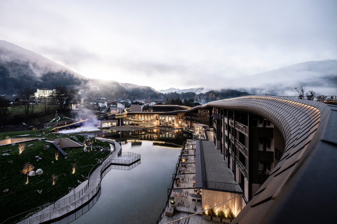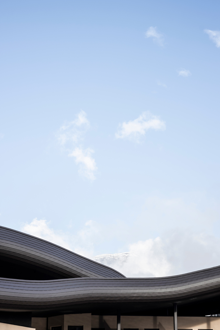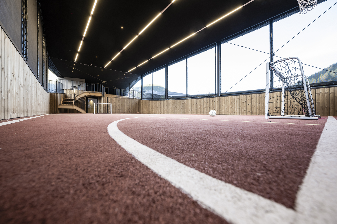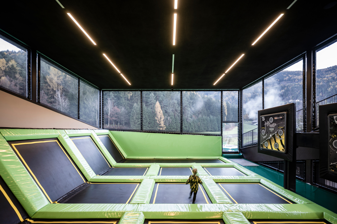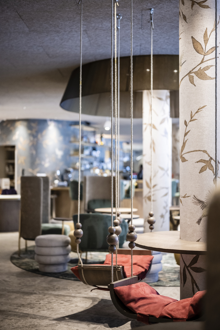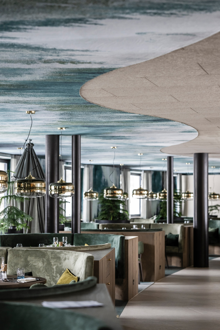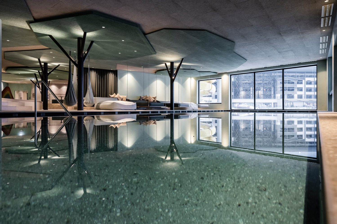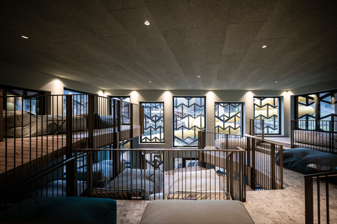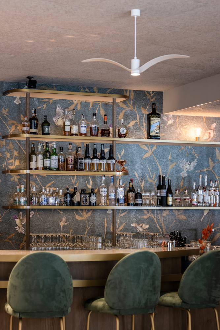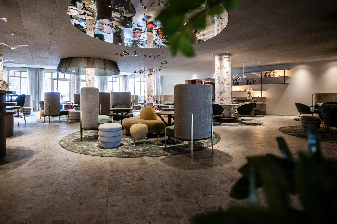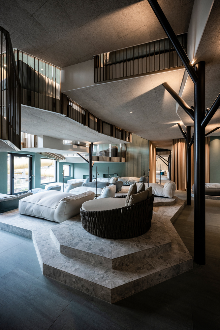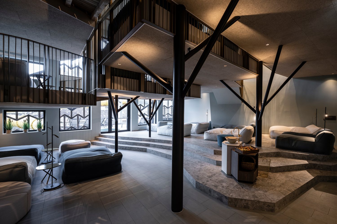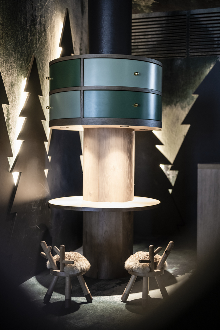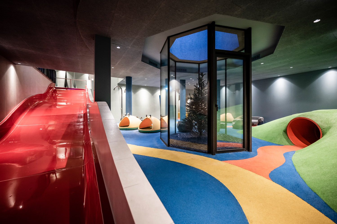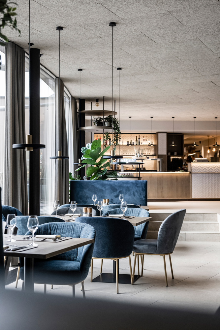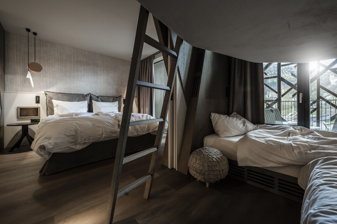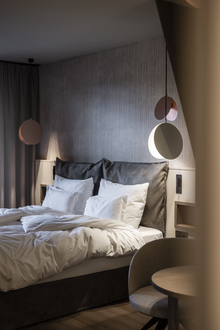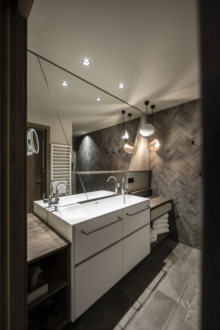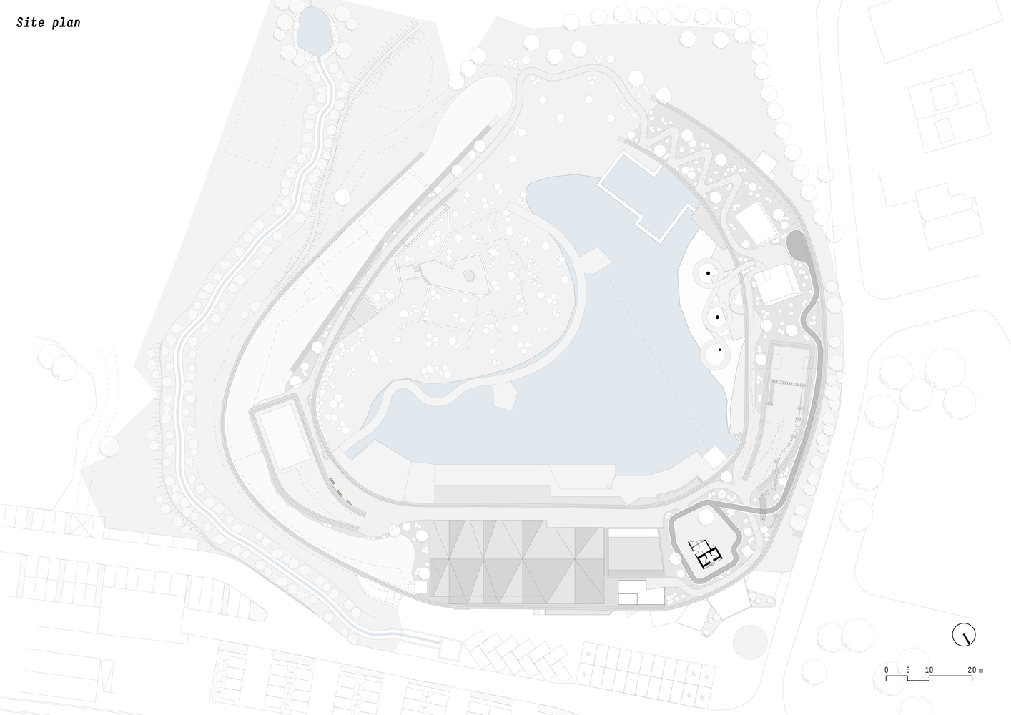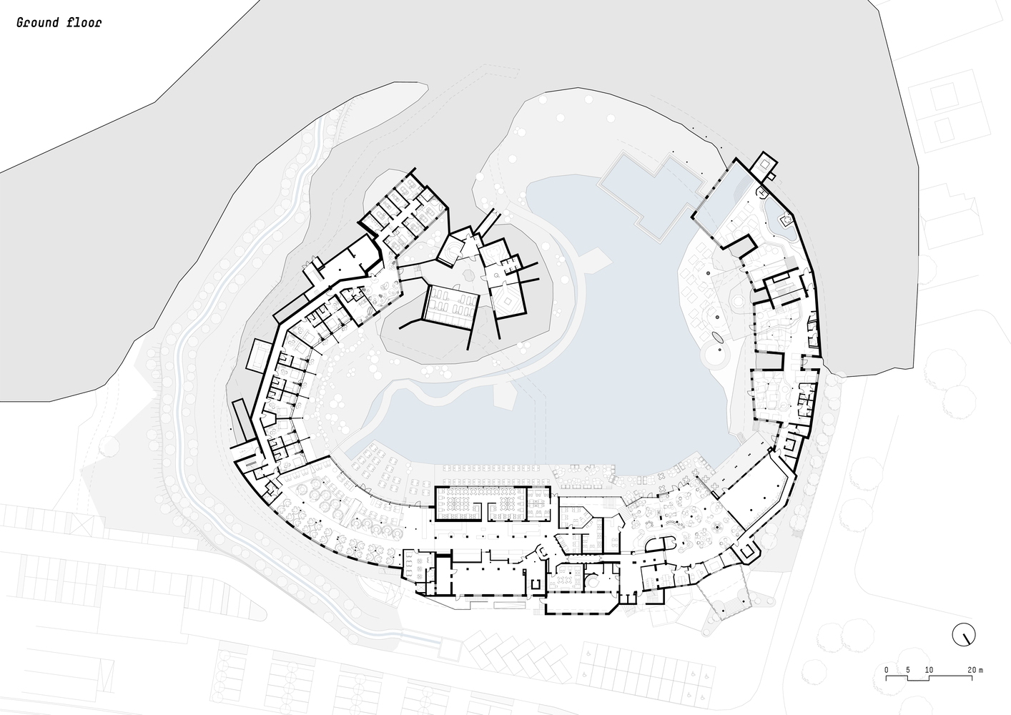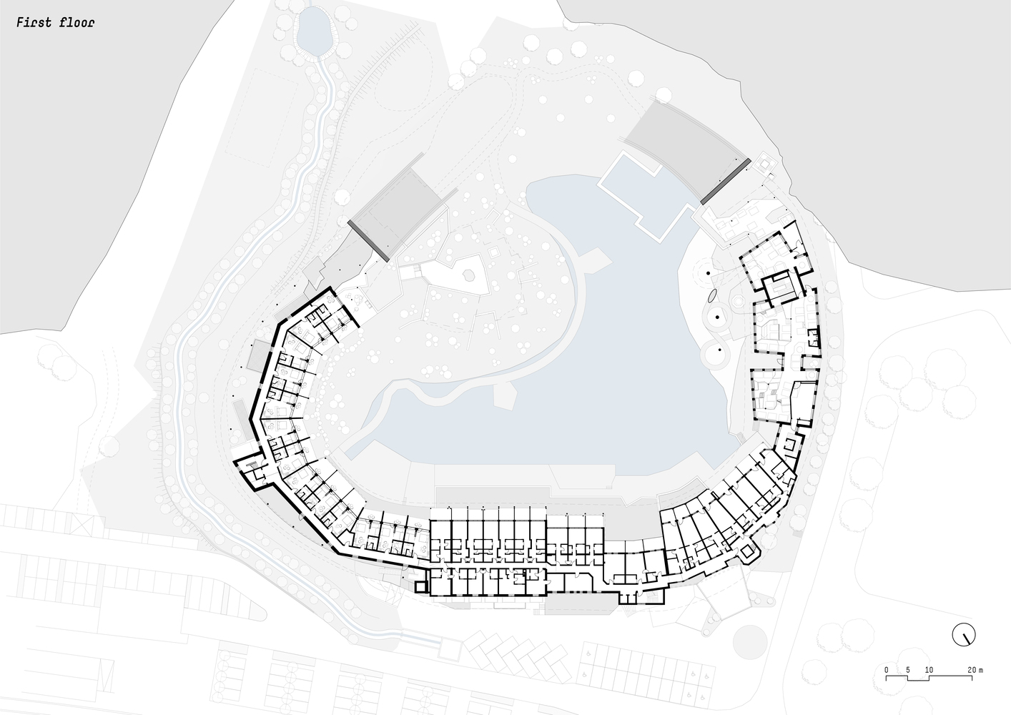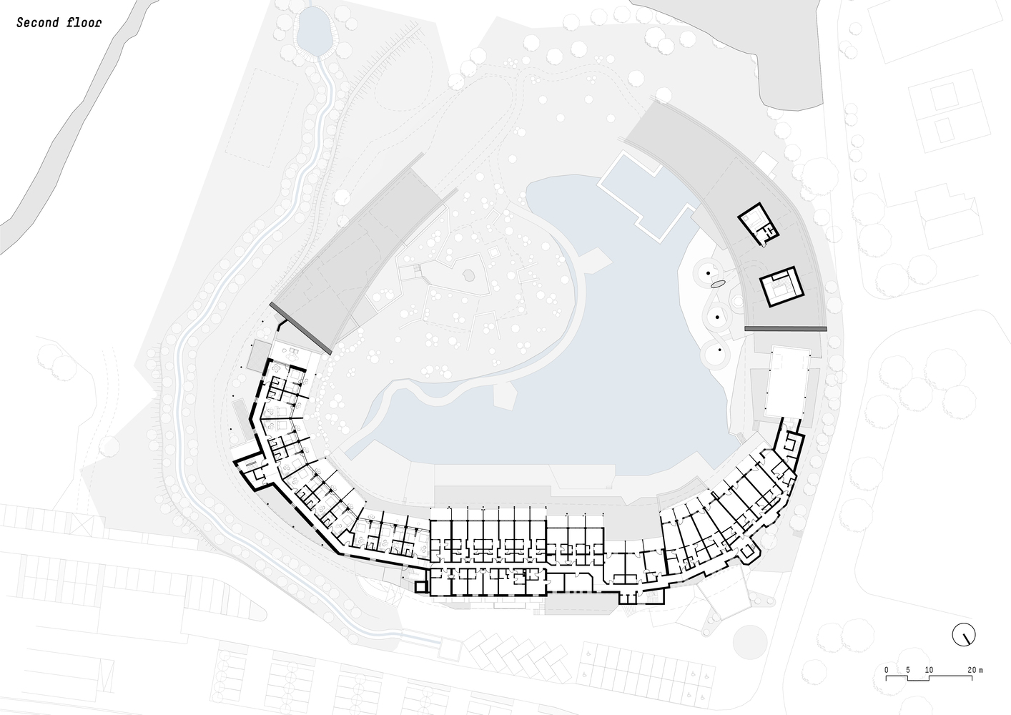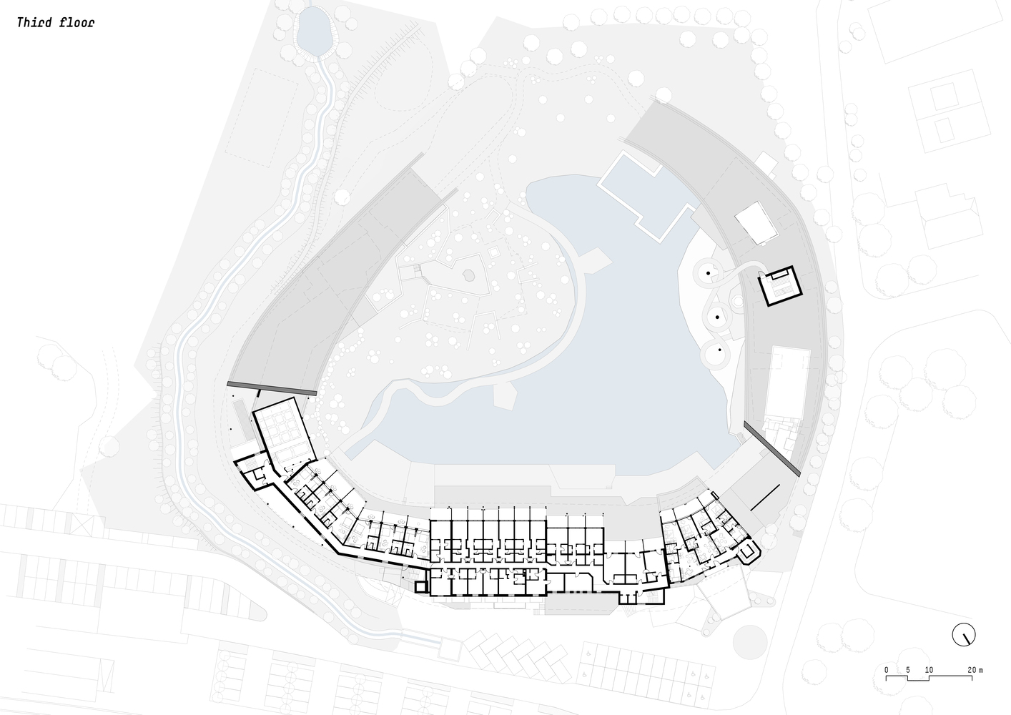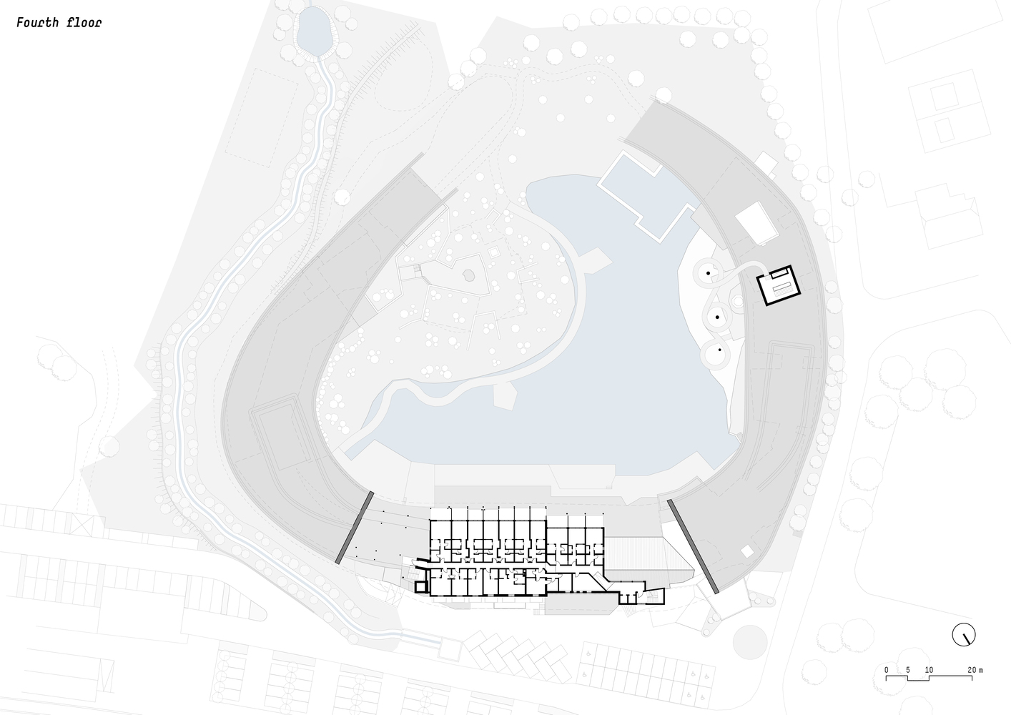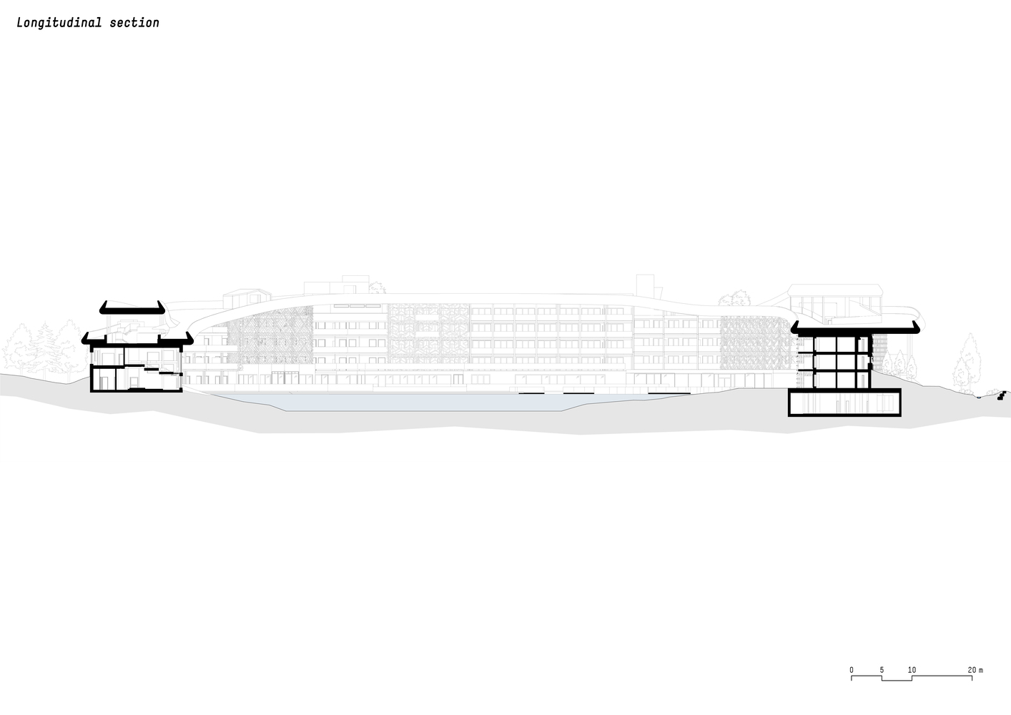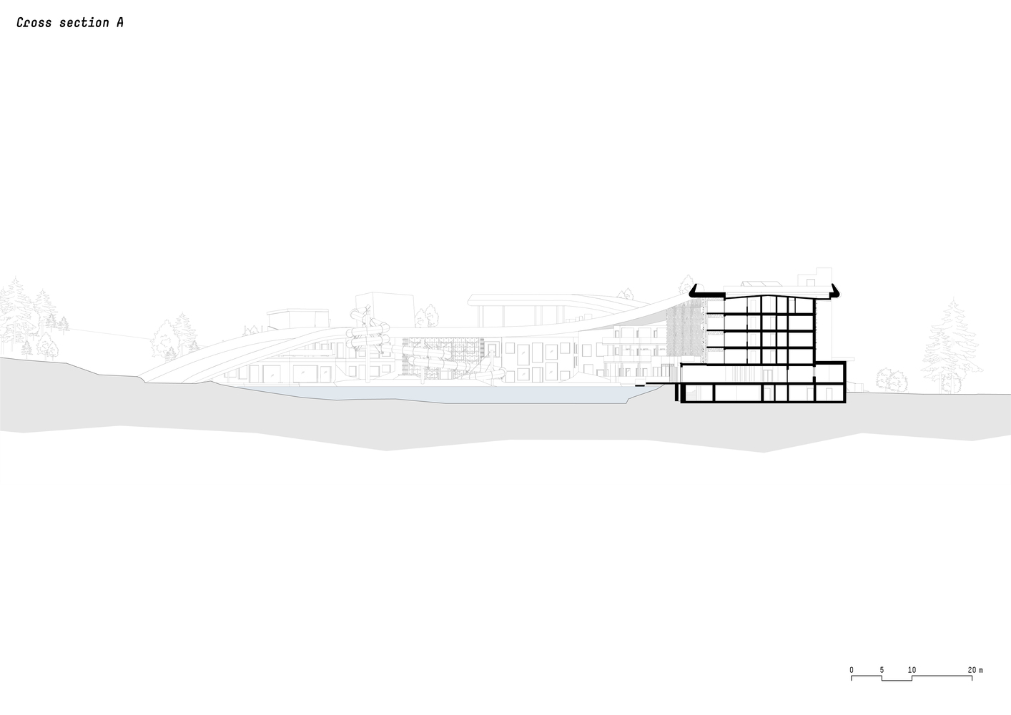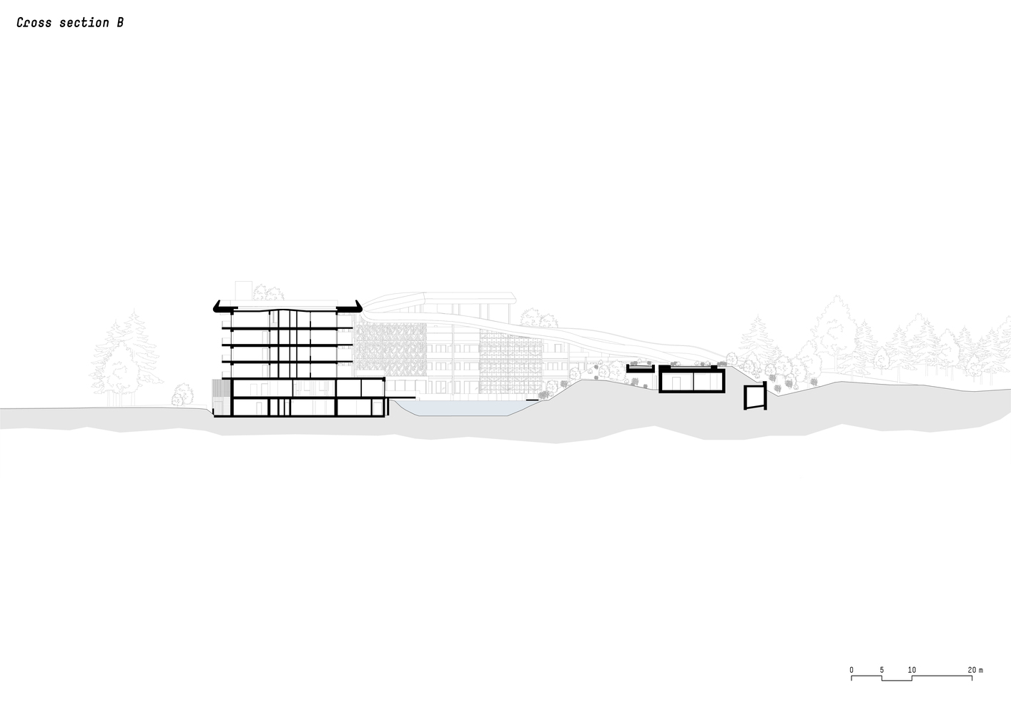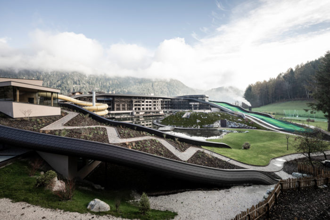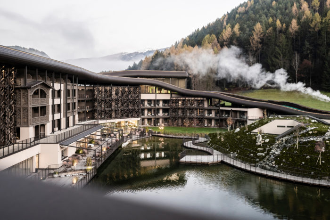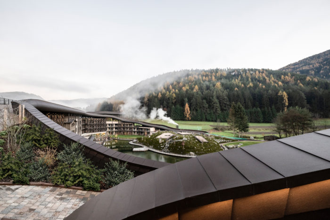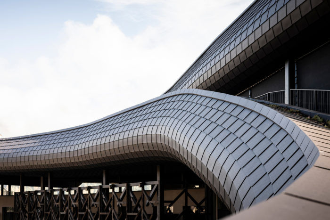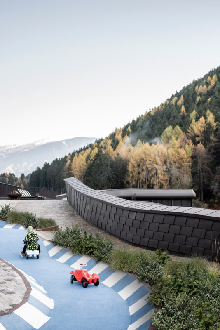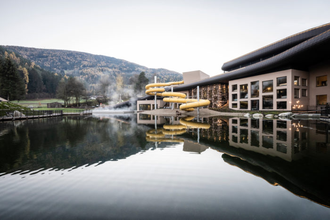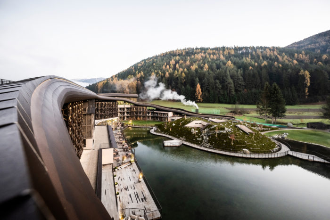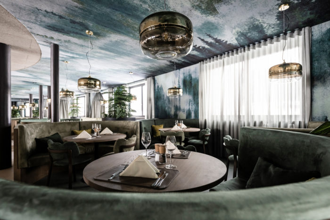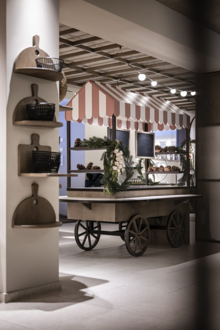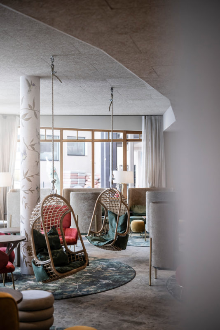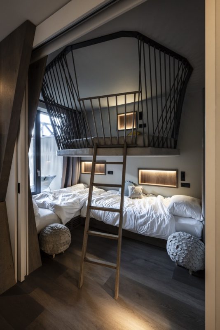A successful hotel renovation should not dilute the property’s original character but rather enhance it through improvements in design, environmental friendliness, and service to the public. Studio NOA aimed to solve this problem when they revamped the Falkensteiner Family Resort Lido in Casteldarne, Pustertal.
NOA’s Proposal to Falkensteiner Family Resort Lido
The Falkensteiner family, who now owns and operates more than 30 hotels in six different countries, made history by opening this hotel. The resort, which opened in 1957 on the outskirts of the village on the beaches of a small lake, has grown to accommodate families with children specifically.
Falkensteiner Family Resort Lido aimed to improve the hotel’s ability to cater to families by incorporating new features and amenities that would make Falkensteiner Family Resort Lido more family-friendly. One of the project’s most important aspects was ensuring the hotel complex blended with the stunning Alpine landscape.
NOA, the firm tasked with designing the new construction, developed a novel approach by starting with the roof. Gone is the traditional gable roof of the old hotel complex, and in its place is an enormous wavelike structure that extends over the entire complex, descending on both sides until it vanishes into the landscape. Thanks to its flora cover, it’s a hill that fits in with its surroundings and can be used for various activities, from skiing and skating to playing and adventuring.
Playing on The Roof
The center of NOA’s roof design, which covers 300 meters in length and 4,900 square meters in size, is 18 meters tall. It represents a significant departure from the form, scale, and composition norm. The newly constructed section uses reinforced concrete, while the areas that rest on the original building employ a system of steel supports and wood. Metal shingles are installed and conform to the roof’s contours like a second skin.
There is a leisure park with several athletic and cultural facilities on this large roof, accessed via a circular route that visitors can use for a relaxing stroll. The 163-meter-long ski slope with a carpet lift occupies most of the eastern slope. Everyone staying at the resort can use it. Still, kids will benefit the most from being able to take ski lessons without departing the hotel.
In addition, the skating rink, situated atop Falkensteiner Family Resort Lido’s roof, may be used any time of the year because of its artificial bottom. Westward, you’ll find a large family exercise area, a bobby car track, and a high-rise mini adventure park, all beneath a field where you can play football, basketball, and other sports.
Overlooking the lake, a 120-meter-long water slide leads to an underground level that houses additional play areas and the pool. The brilliant yellow spirals of the decline stand out against the greenery and become the icon of a facility that caters to the fun and excitement of its young visitors. The extensive greenery of the Falkensteiner Family Resort Lido complex connects the various recreation areas to the surrounding valley forests.
An Innovative Style
The uniform wall color and rhythmic geometric patterns carved into natural wood, reminiscent of traditional mountain barns, are essential design elements. The Falkensteiner Family Resort Lido’s connection to the tiny lake it looks out on was rethought, with an artificial hill built along one bank to conceal the adults-only spa. With the newly constructed, expansive terrace that looks out over the lake and the somewhat shaded swimming pool that spills into the water mirror, visitors will feel like they have been transported to a natural paradise.
Interior design Inspired by Environment and Leisure
The NOA team is responsible for designing the resort’s interior, which includes reimagining and expanding existing and newly built spaces. The restaurant, which has been extended to incorporate an outside area and playing area for children, is set up over three stories so every customer can take in the picturesque lakeside setting. From the forest-inspired patterns of the basement to the lily pad seating of the main floor to the lamps with a shape reminiscent of reeds that light the tables near the terrace, the scenery changes with each floor.
A bustling marketplace setting has been reproduced in the renovated buffet area, with stations in the shape of tiny cottages and wooden carts rolling about the space. Children can easily use them, and adults can keep an eye on the cooking process thanks to the varying heights.
The hotel’s entrance and lobby area has been updated while keeping the former design. A unique style of architecture emerged in this area due to the abundance of pillars, characterized by rounded forms, vivid colors, and ornamentation that alludes to forest animals and plants. At long last, there’s a comfy area with hammocks and merry-go-rounds for the kids and a couch for the adults to relax in.
A Nest in The Room
In addition to renovating the original 82 rooms, the NOA project developed 36 more. It was a chance to establish a new category of accommodations that characterizes the resort’s family-friendly offerings in various forms. Each room has a massive bathroom with sinks at multiple heights, a private area for parents, and a second area for children that can be divided by a sliding barrier.
Project Info:
-
Architects: noa* network of architecture
- Area: 6000 m²
- Year: 2021
-
Photographs: Alex Filz
-
City: Innichen
-
Country: Italy
