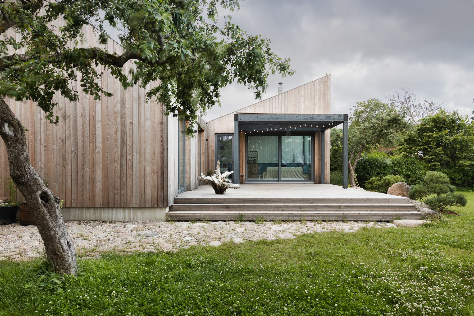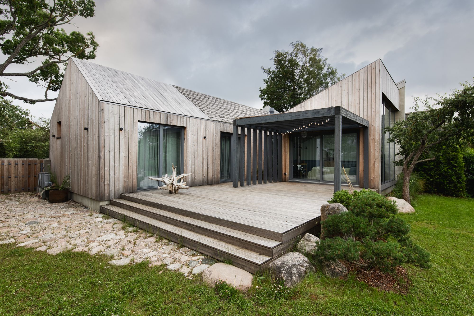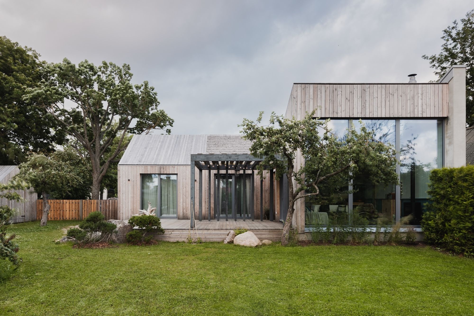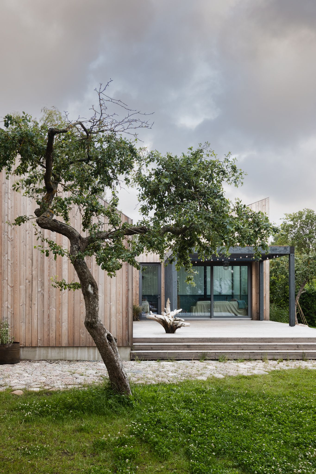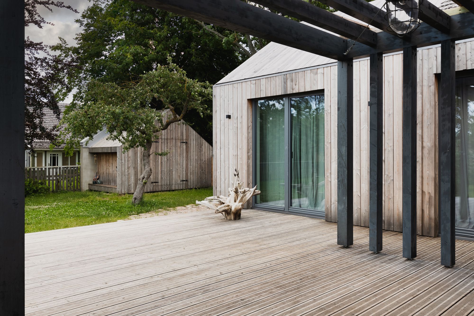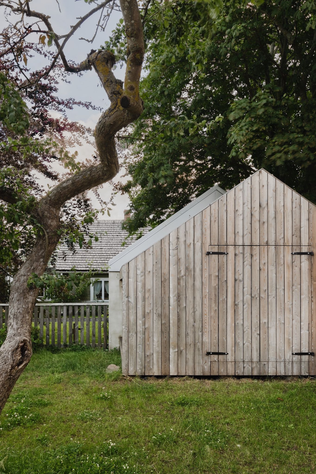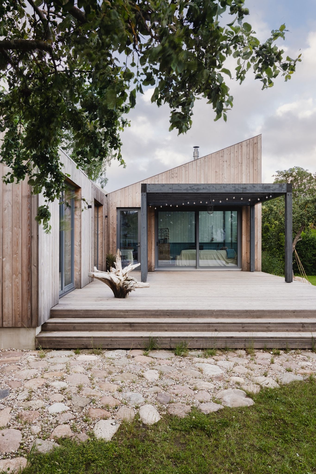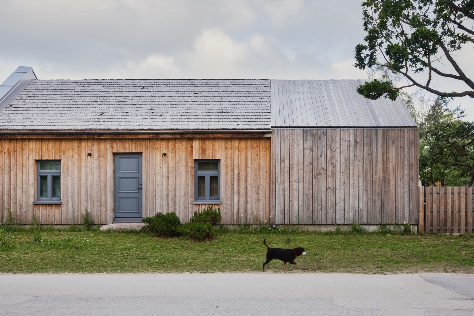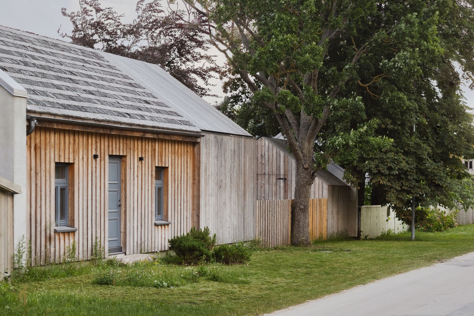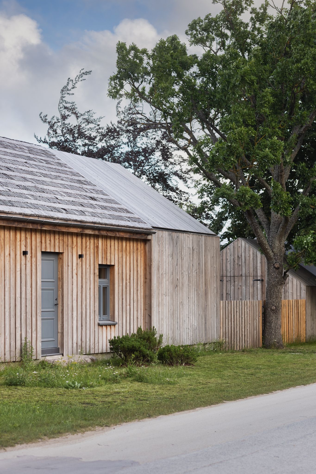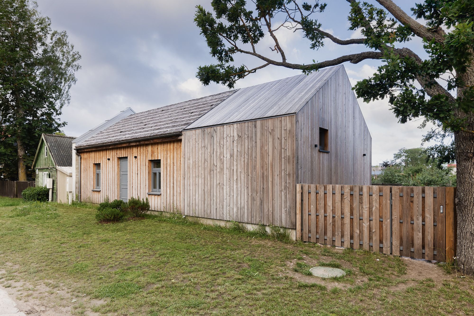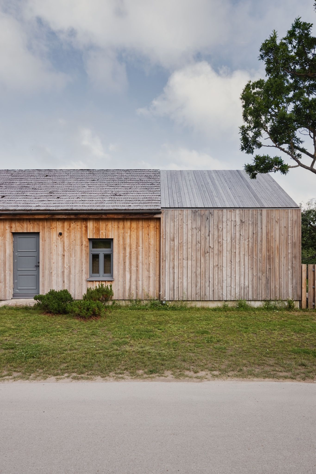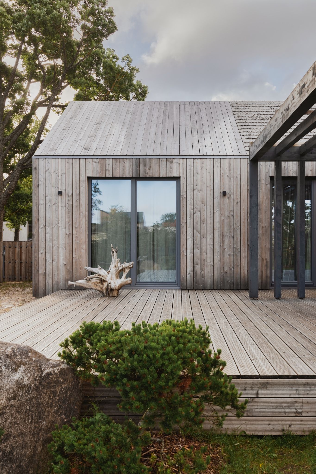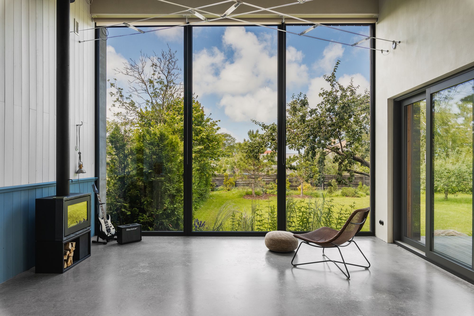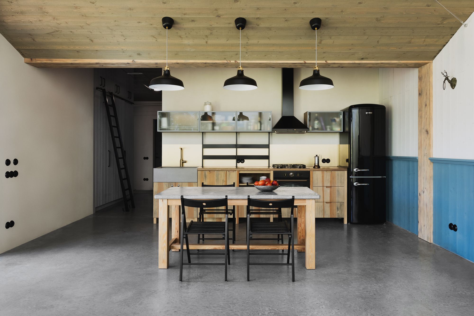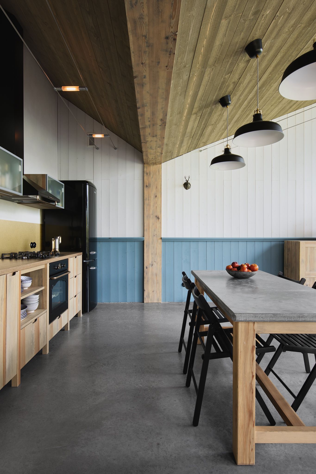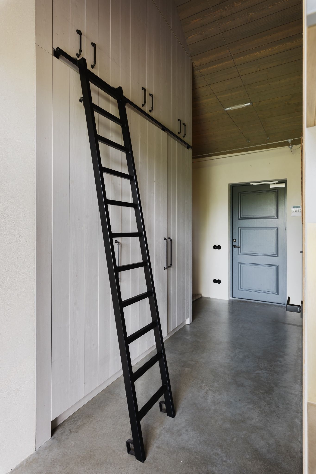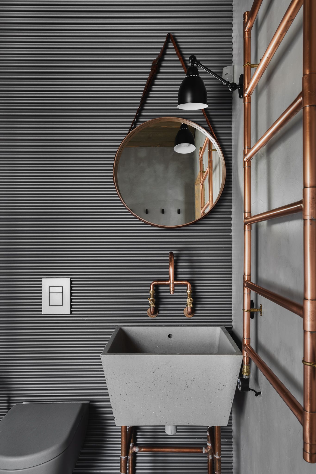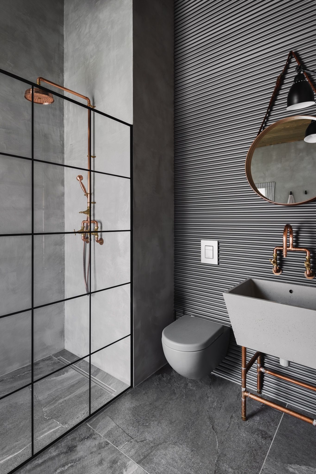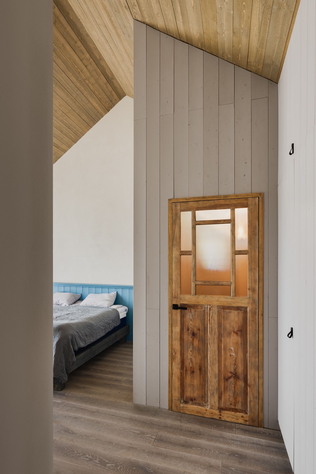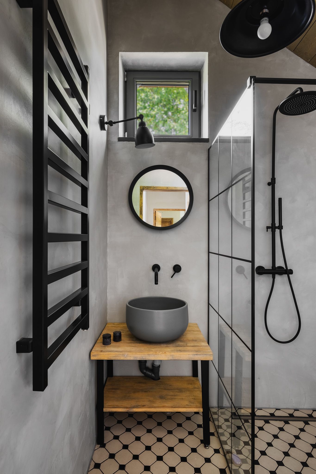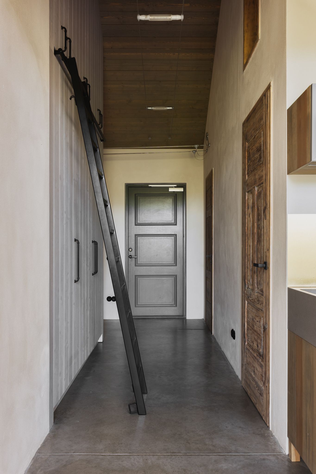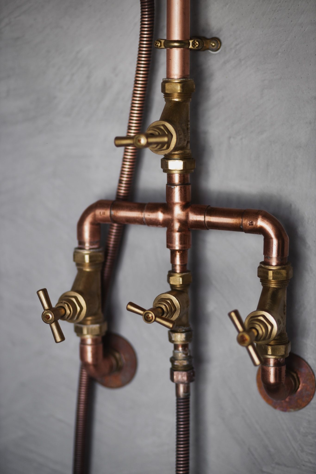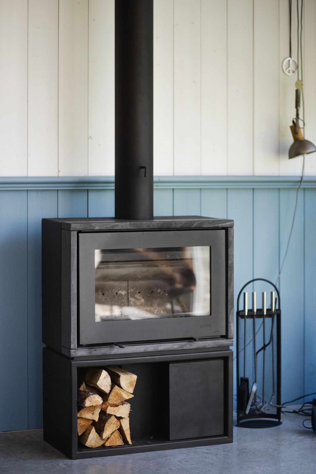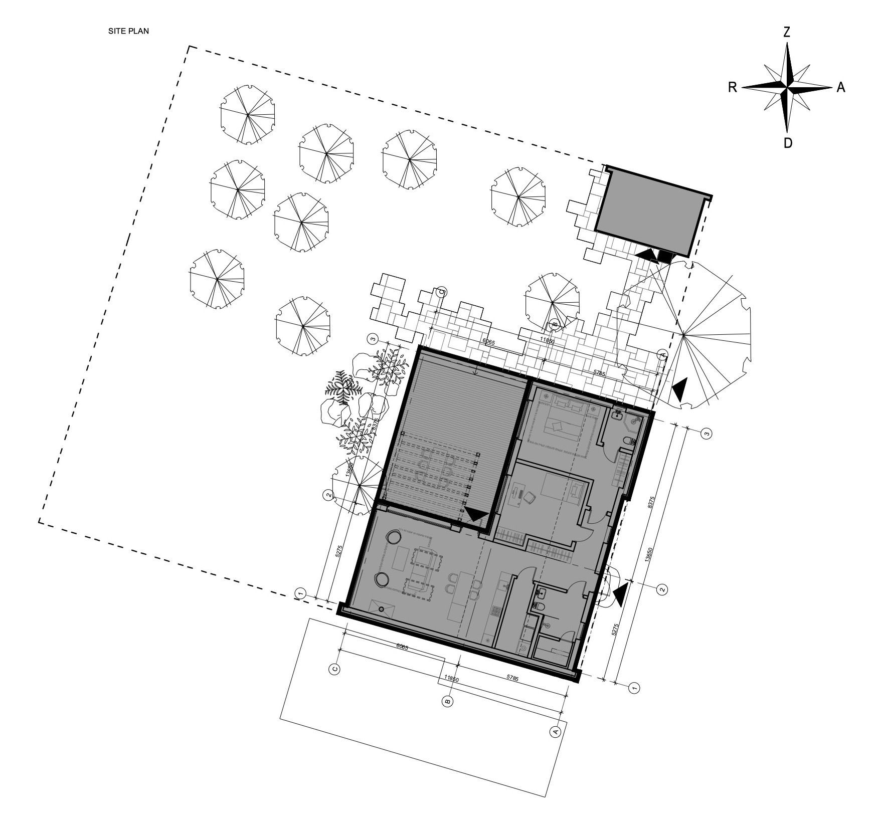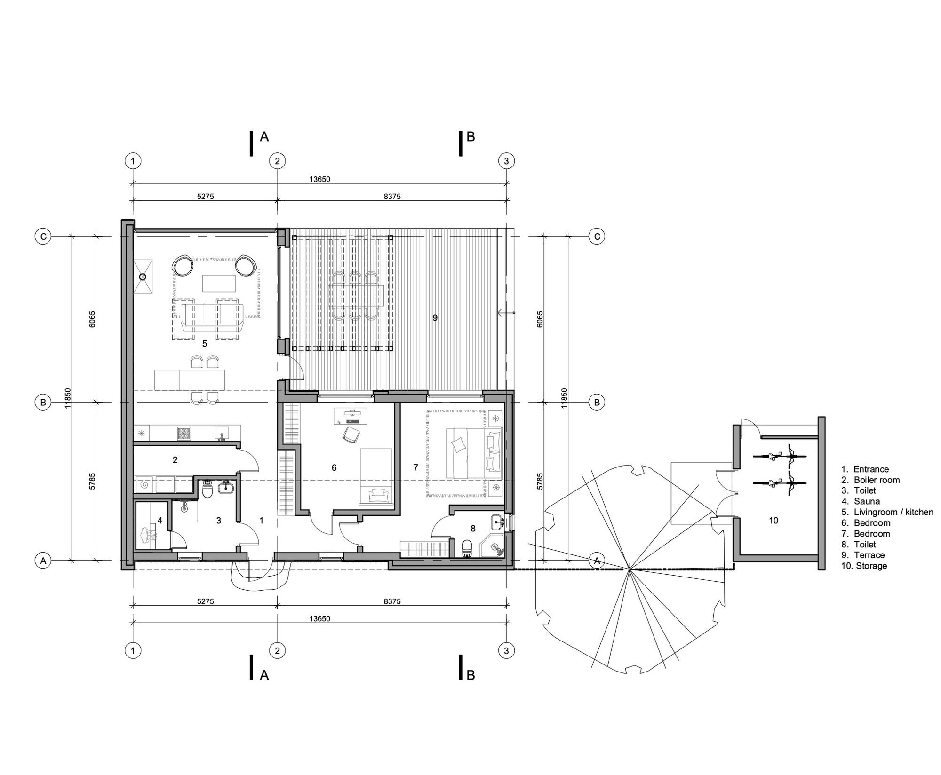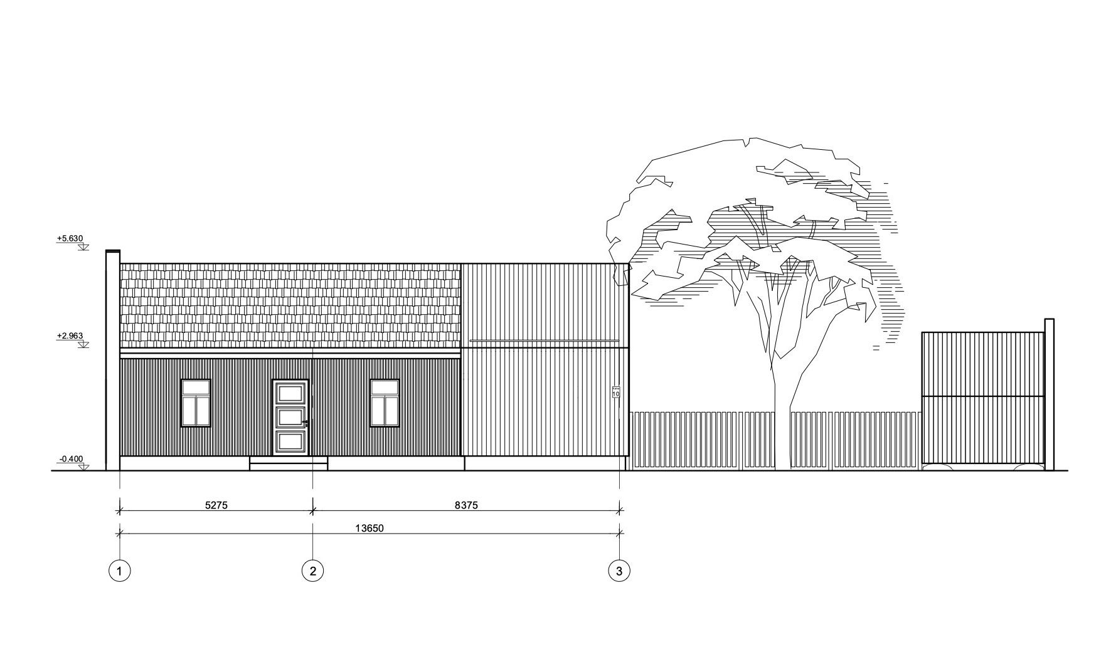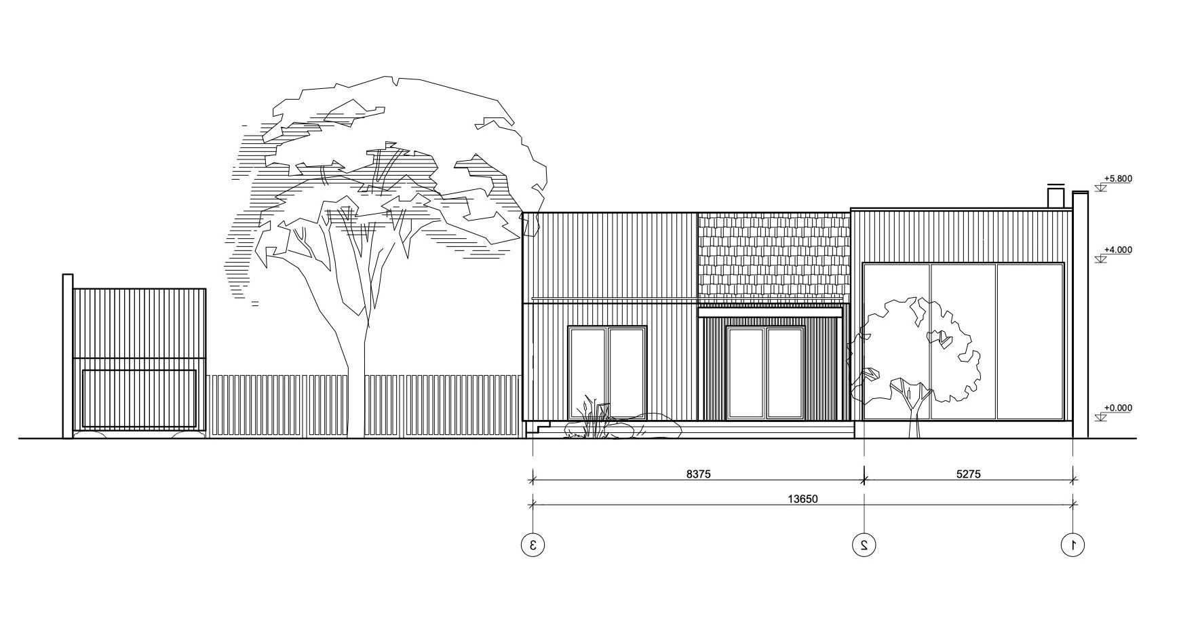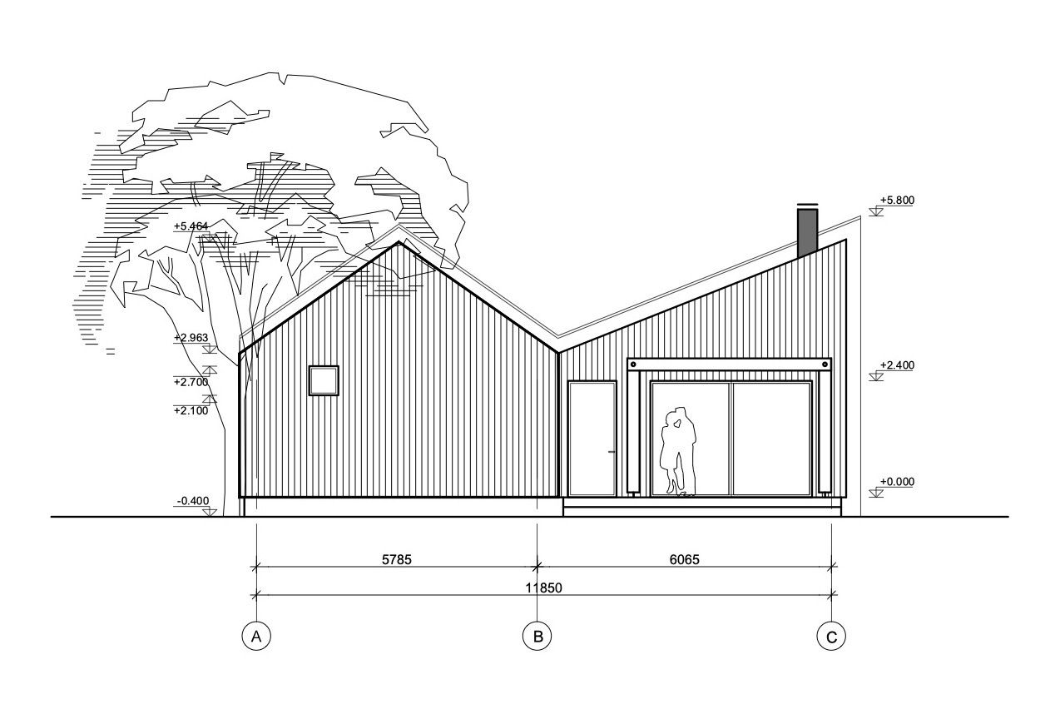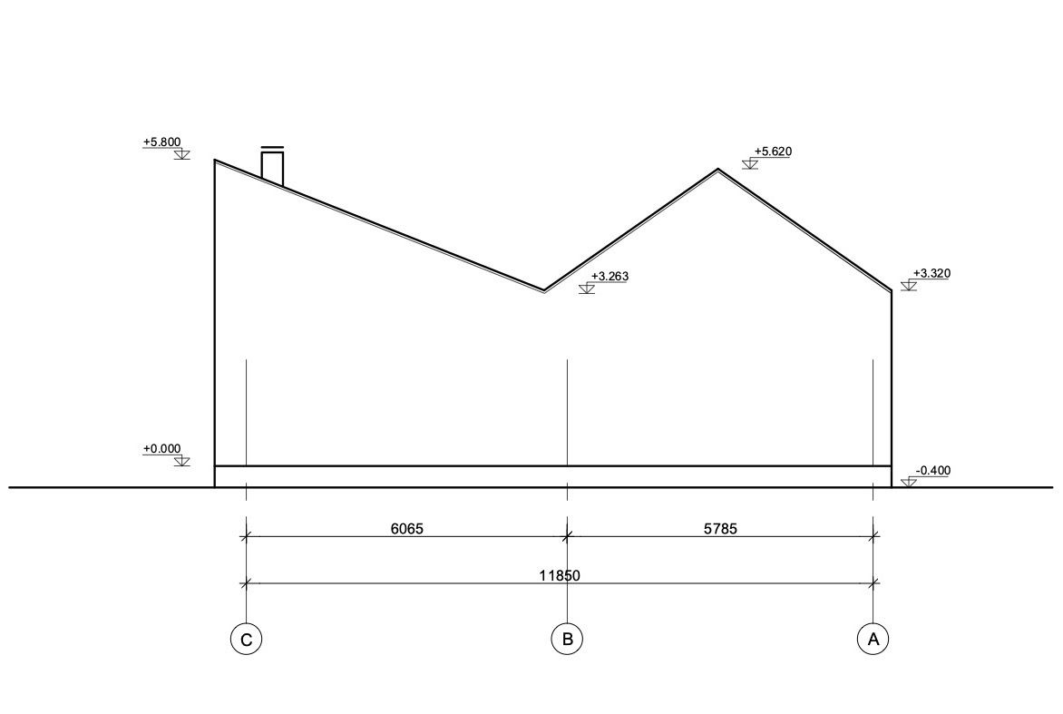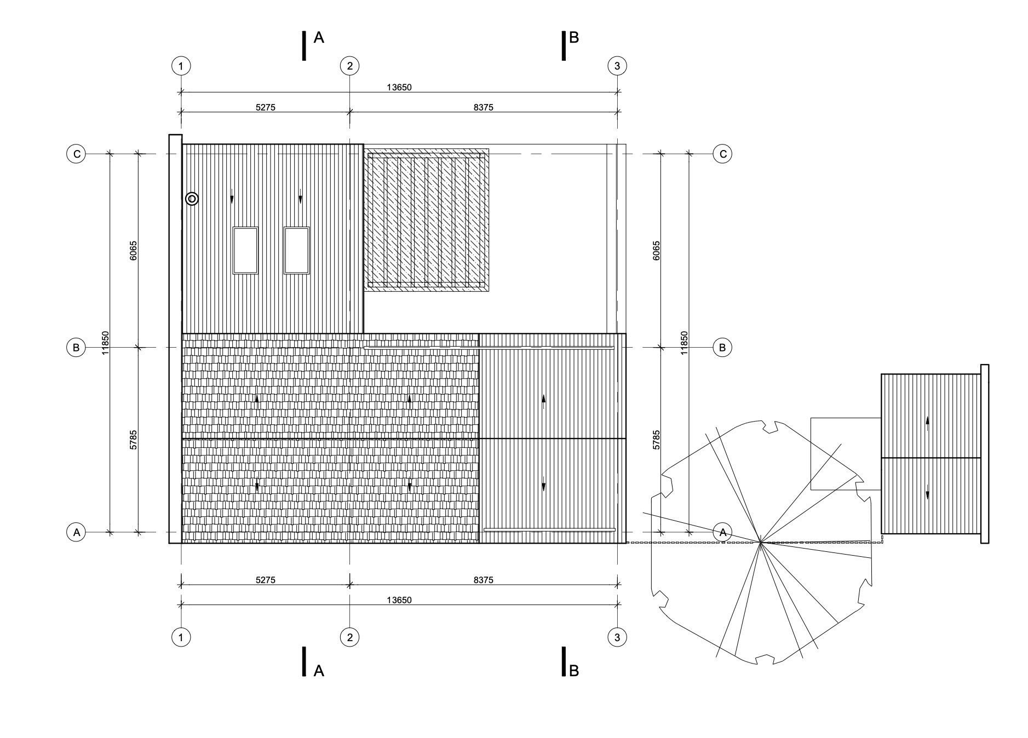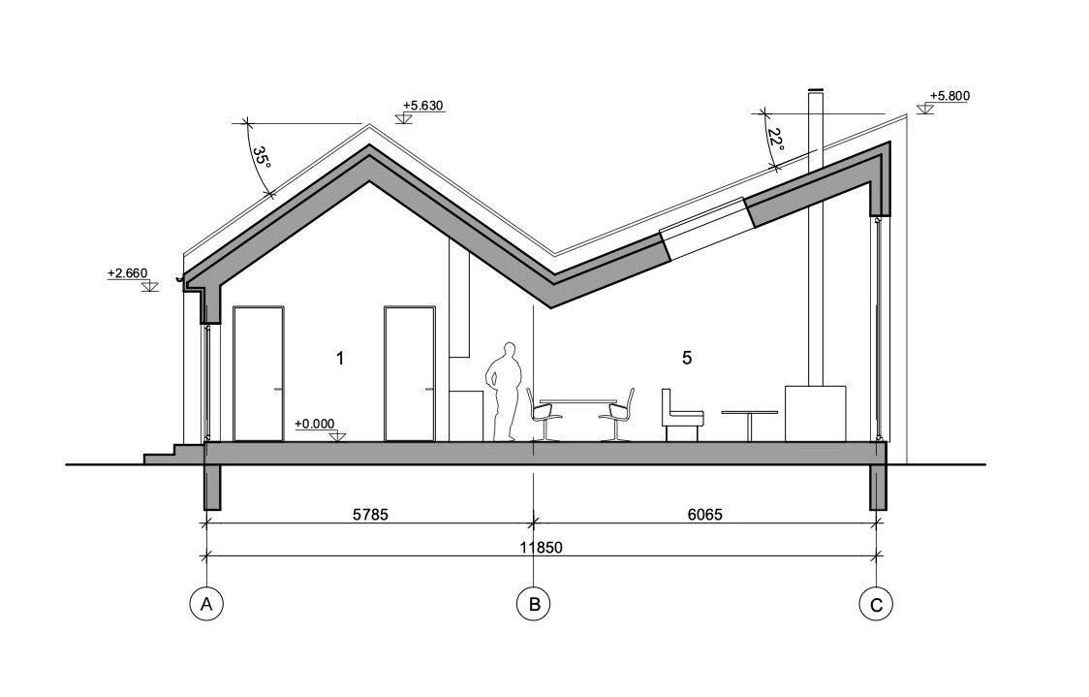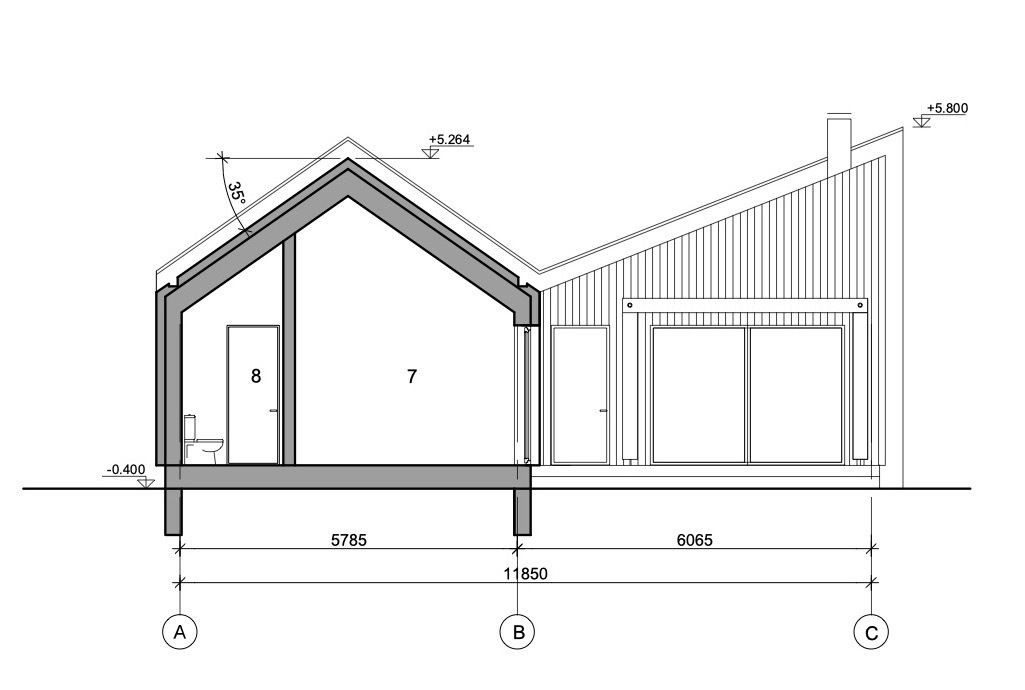Family Home in Pavilosta
The original structure at this location could no longer be saved. Instead, it served as inspiration for the new home. Guided by the principles of local building traditions, the house maintains a typical triangular shape, timber cladding, narrow front windows, and a wood shingle roof.
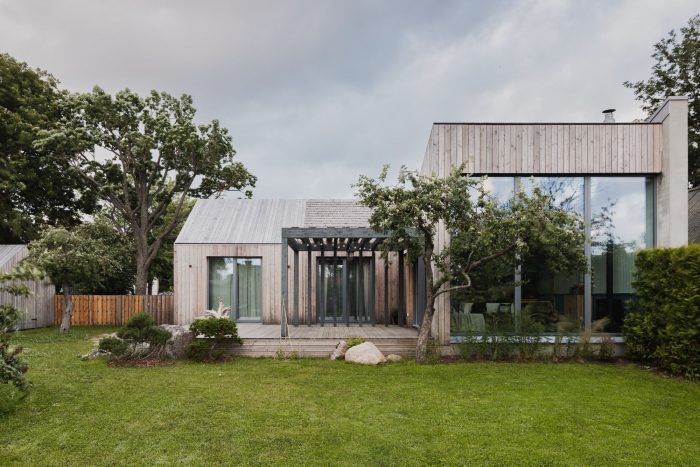
Photography by © Alvis Rozenbergs
The timber cladding is Siberian larch which will take on a light grey hue to match the choppy Baltic sea and northern skies on a cloudy day. Grey has become the color of the modern-day Pavilosta – a coastal town with strict building regulations.
In consideration of the climate, the home is flooded with natural light through the tall, west-facing windows and skylights over the kitchen and living room area. Playful interior features are inspired by local ways. The living room lighting, for example, is designed to resemble clotheslines.
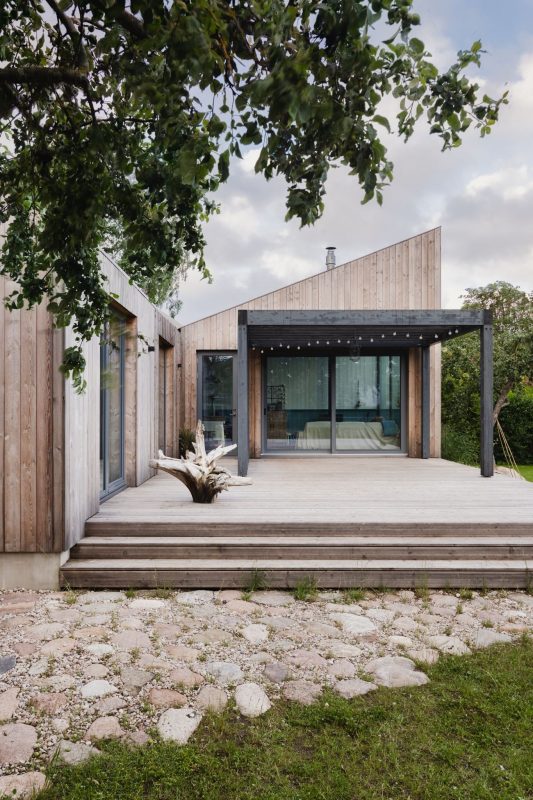
Photography by © Alvis Rozenbergs
The home was built off-site as a custom prefab which made for a smooth delivery and less disruption for nearby residents. This approach allowed protecting the old garden with its orchard. Perennials and grasses are a new addition to accompany the apple trees. A patio both unites and separates the home and the garden. The pergola divides the patio into two zones. A storage shed with an inbuilt nook for firewood sits at the back of the garden.
Underfloor heating and natural, foam-free insulation solutions ensure the home is liveable year-round.
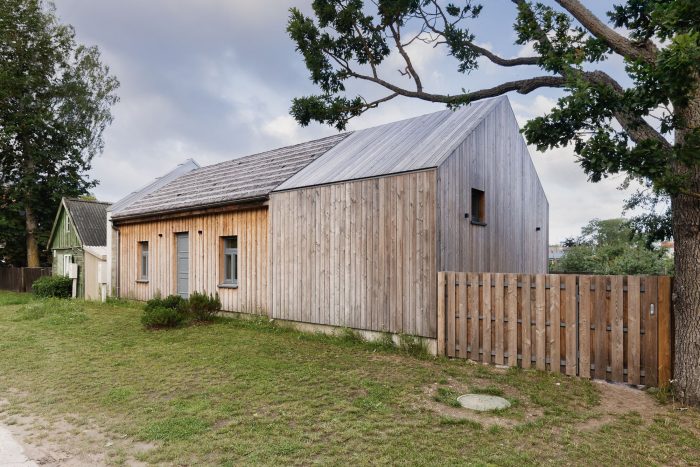
Photography by © Alvis Rozenbergs
Project Info:
Architects: Open AD
Location: Pavilosta, Latvia
Project Year: 2019
Photographs: Alvis Rozenbergs
Manufactures: AutoDesk, Koka Centrs, Viking Window, ZTC
