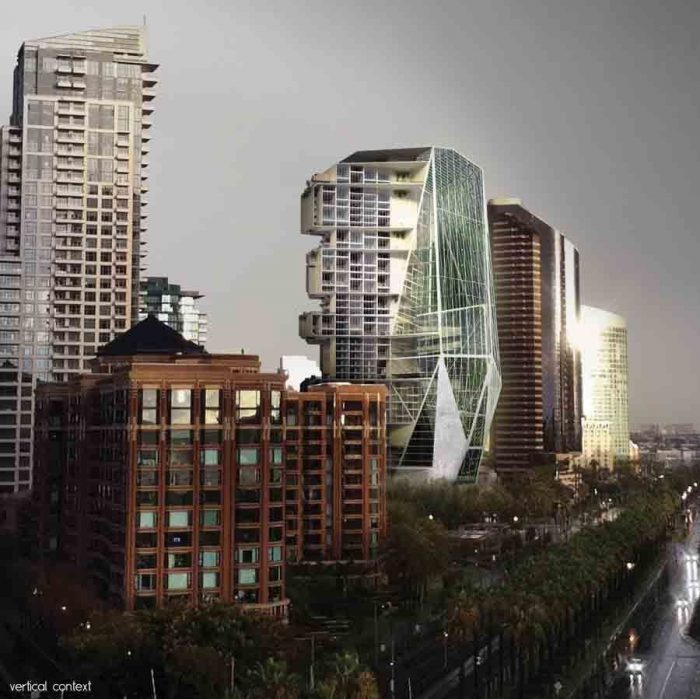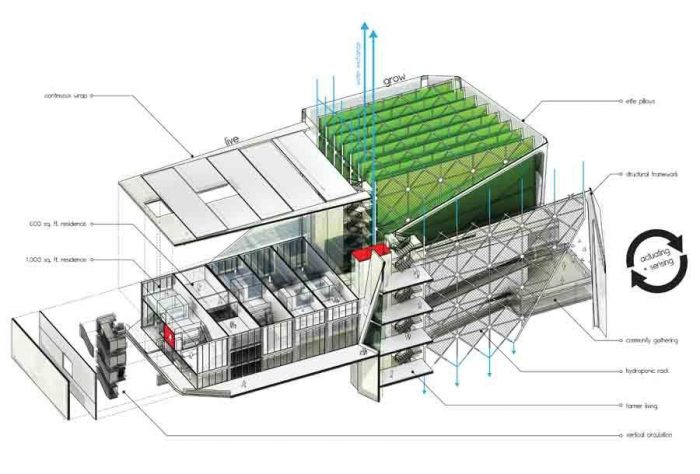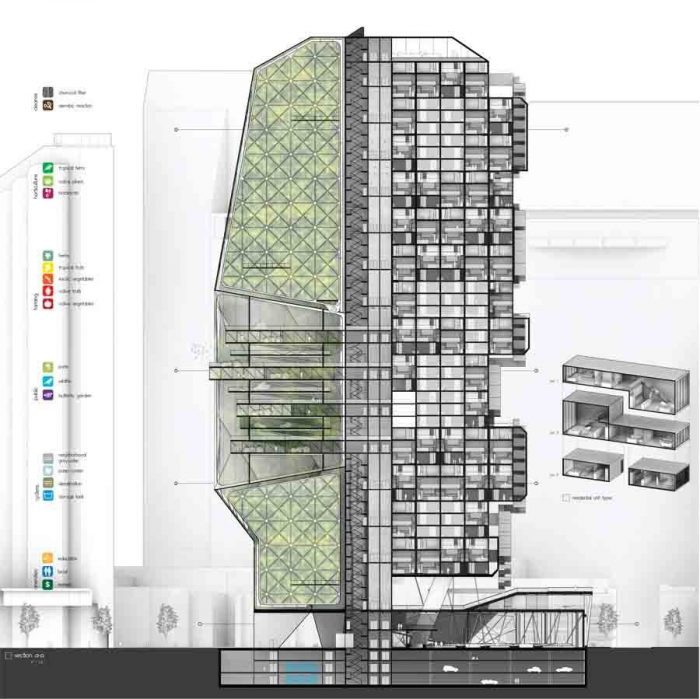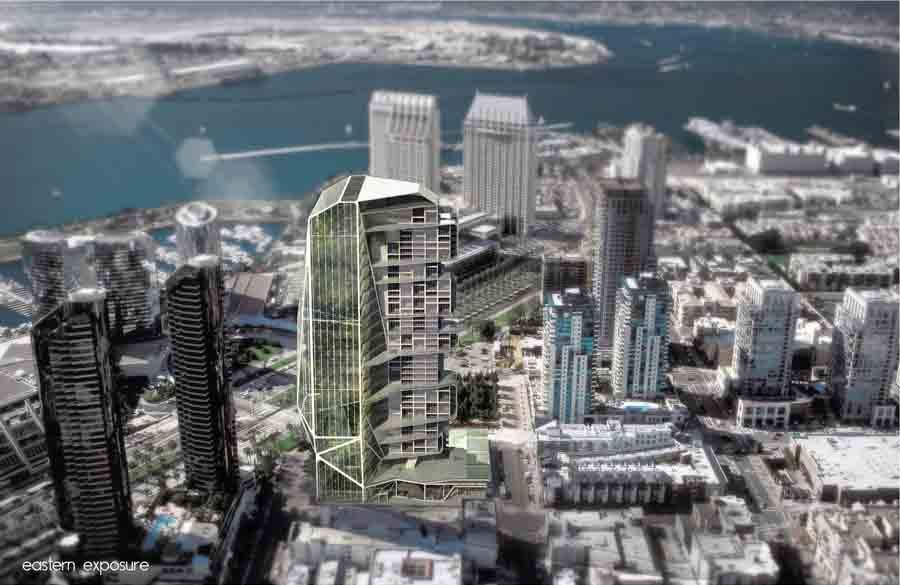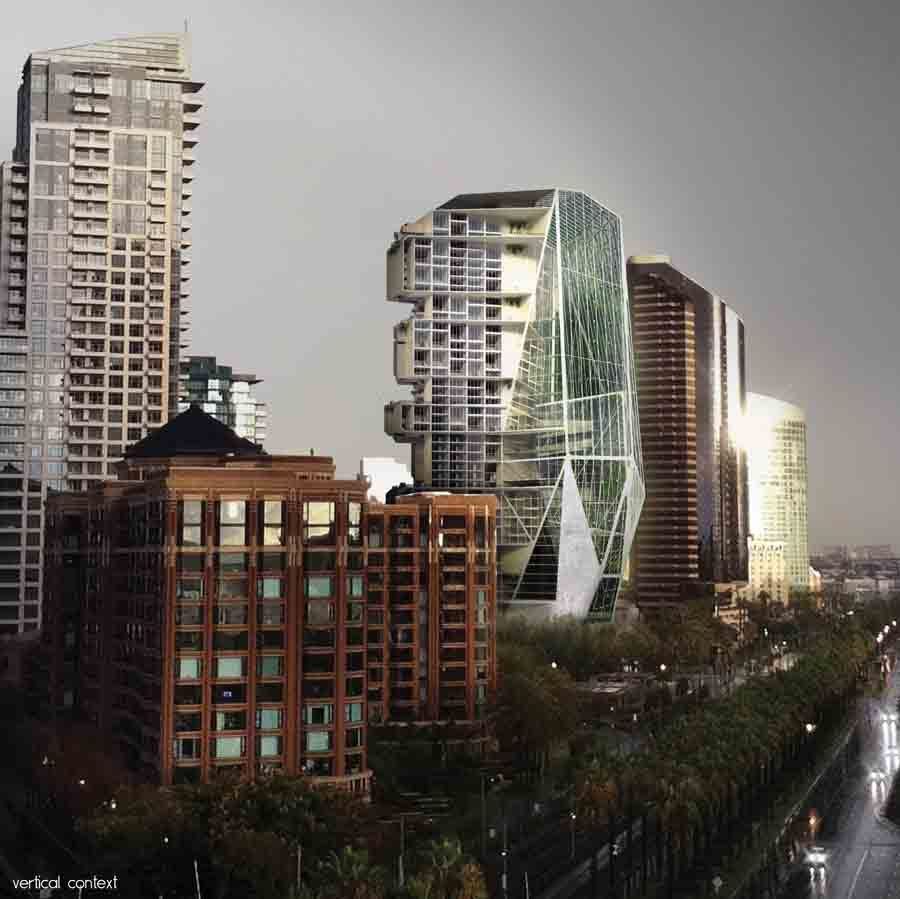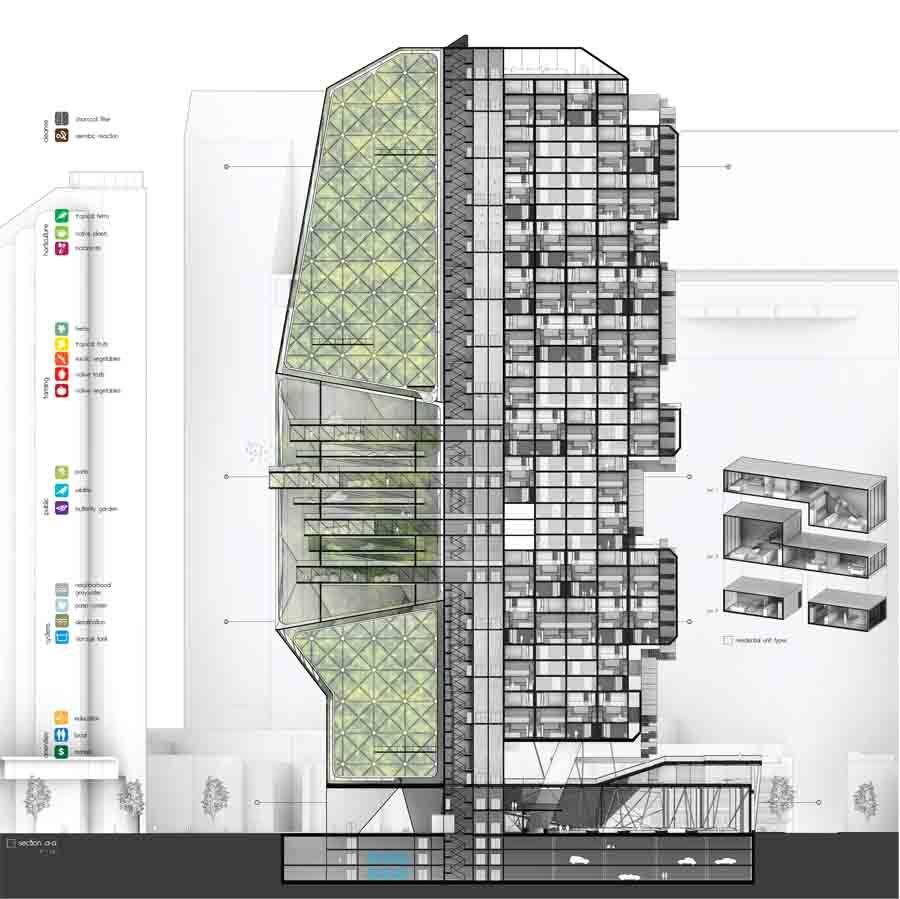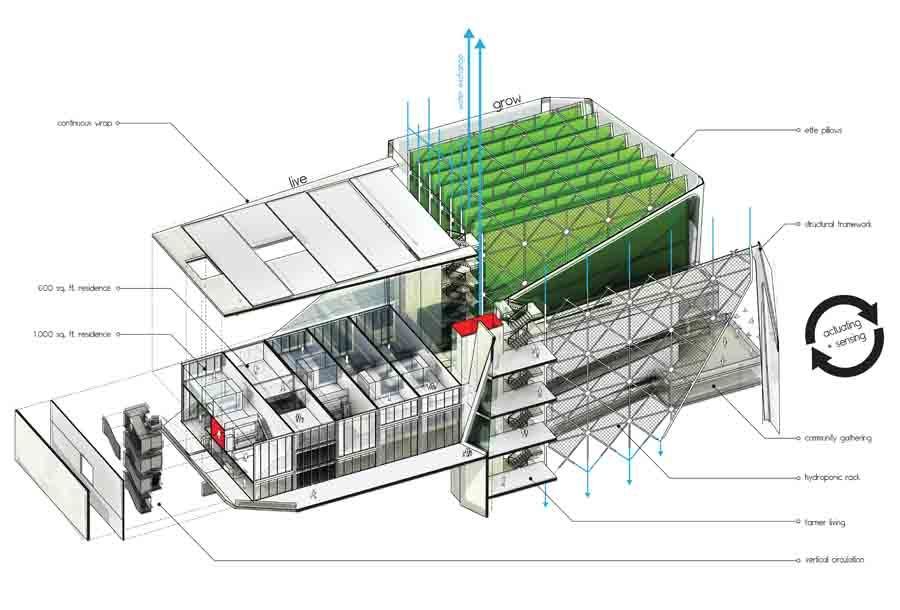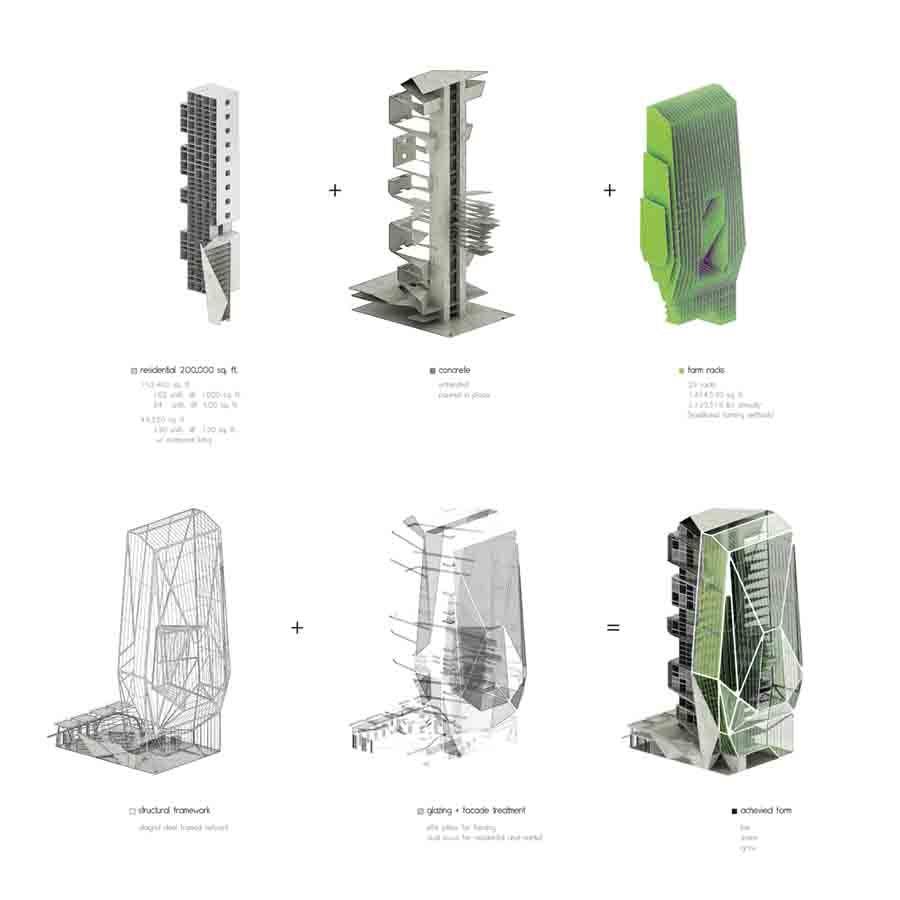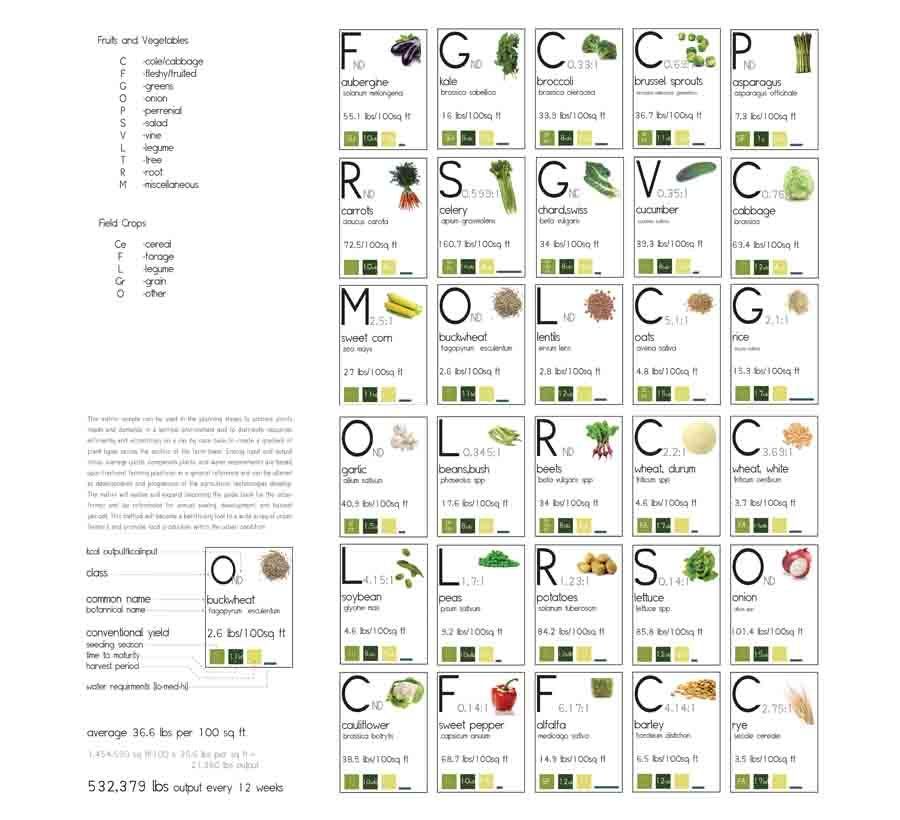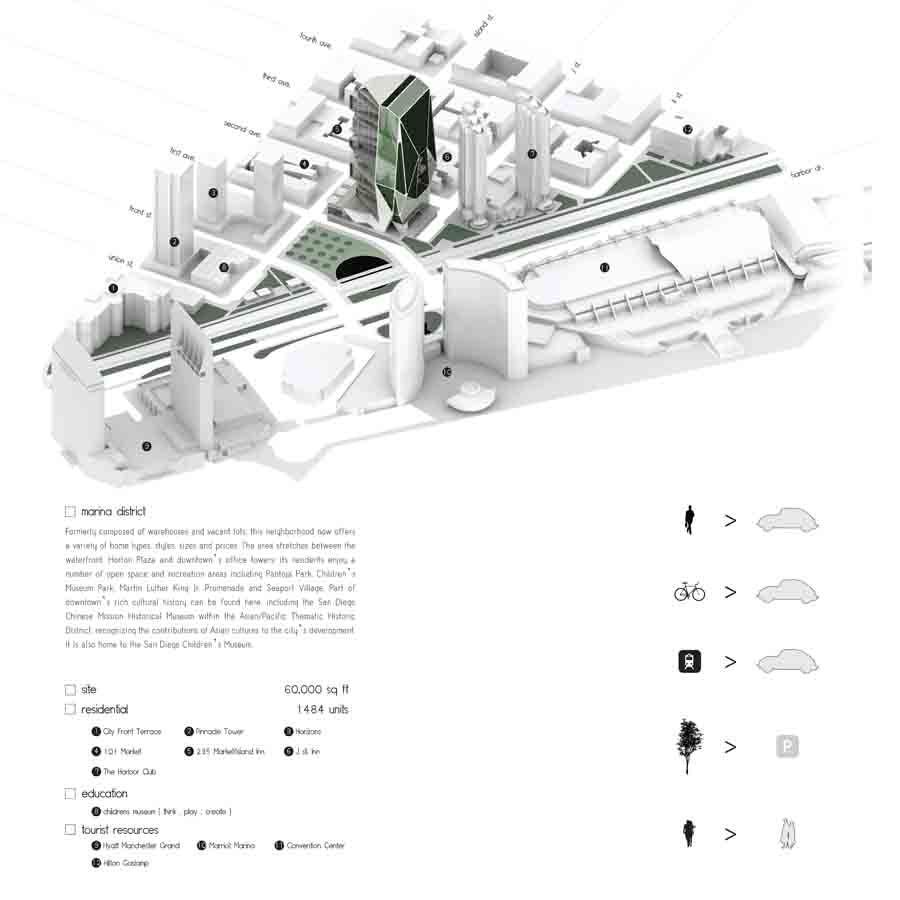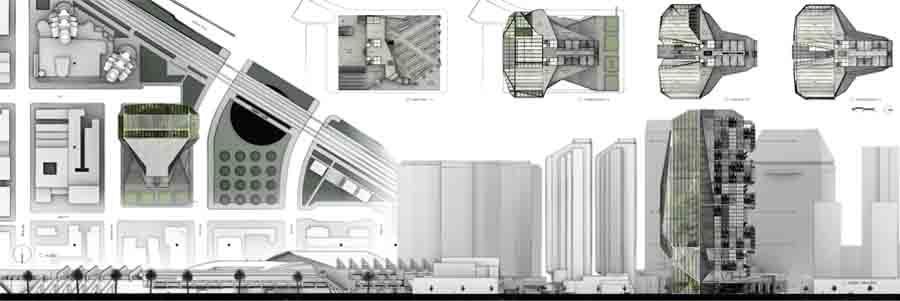The architect, Brandon Martella, states that
“Farmed services” is an exploration exercise aimed at taking full advantage of a transitional district. A new breed of building type and city dweller is created, the nomadic worker, one who moves throughout the city tending to its food production needs and facilitating a better and local production and consumption model for living.
The previous statement really sums up at a glance what is interesting about this project. But if one goes deeper, the little things start to become even more interesting. And the thing that is most ‘visible’ in the project, the form of the highrise farm, is clarified as not only a swoopy thing but as directly resultant from a series of conditions. So what is the architect’s role in a parametrically designed building? It solely as scriptwriter? I think probably not. This is apparent in the floor multi-plates of this urban farm. It seems that the apparent, most ‘efficient’ solution of floor plates every 10-12 feet was strayed away from in search of a more graceful, integrated and perhaps one could argue, more efficient, a solution of folded planes creating continuity.
This idea of integrated-ness does not cease at a place to stand. Indeed, all systems incorporated into the function and form of this project are inter-related and semi-dependent of the others. Together they act to form the final product. The building is the sum of its parts + the indefinable quantity that is how the parts work together.
 Architects: Brandon Martell
Architects: Brandon Martell
All Images Courtesy of © Brandon Martella
Courtesy of © Brandon Martella
Courtesy of © Brandon Martella
Courtesy of © Brandon Martella
Courtesy of © Brandon Martella
Courtesy of © Brandon Martella
section
diagram 01
diagram 02
diagram 03
site diagram
plans and elevations


