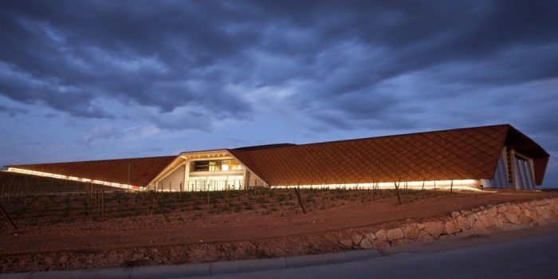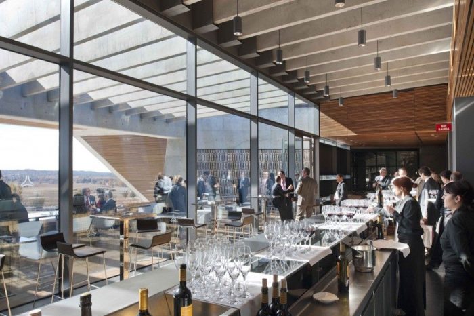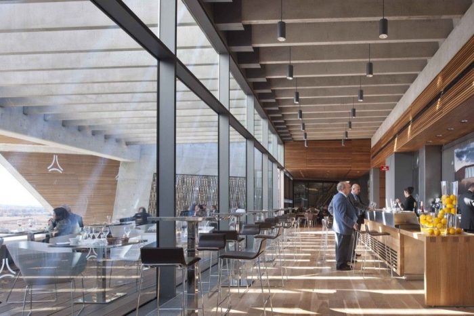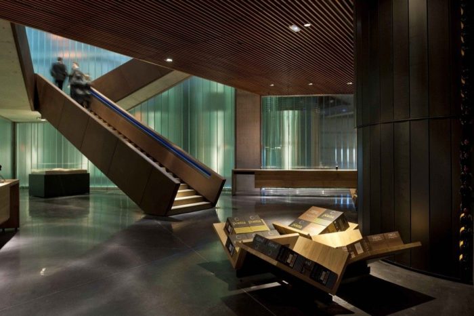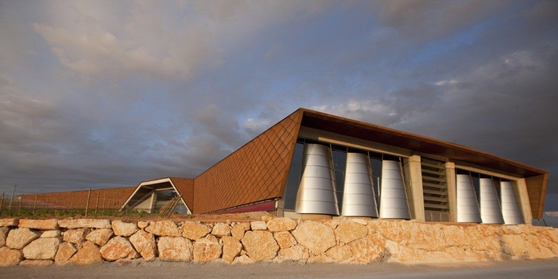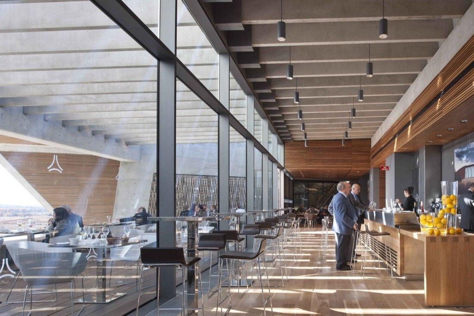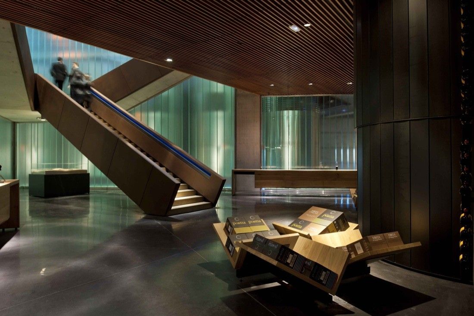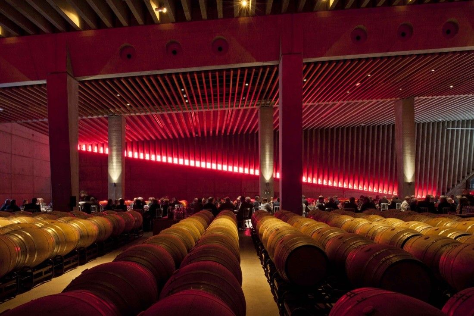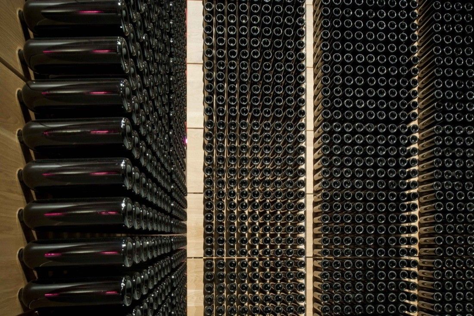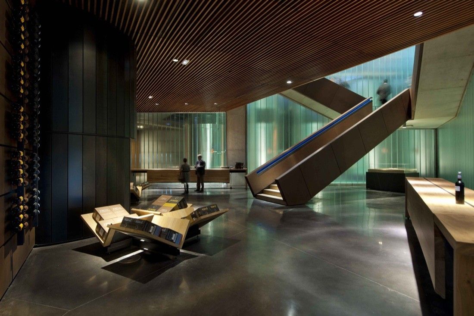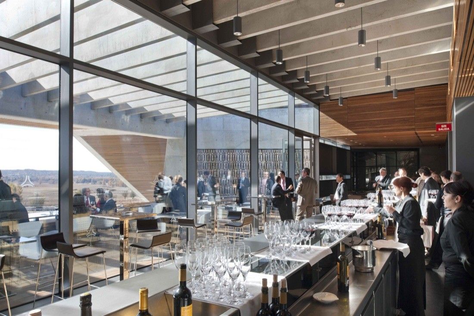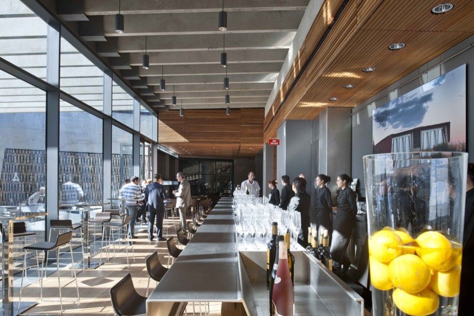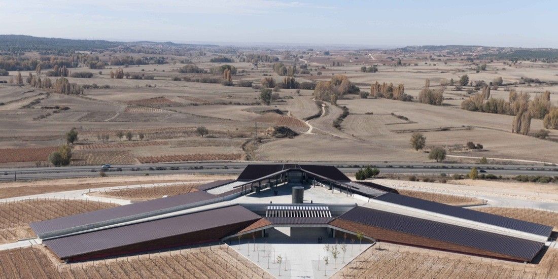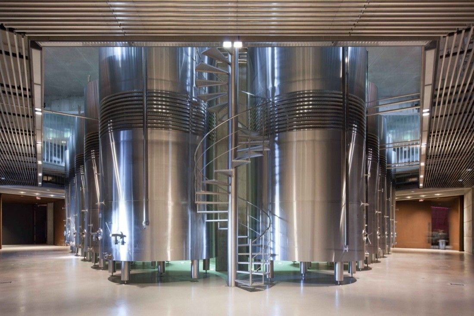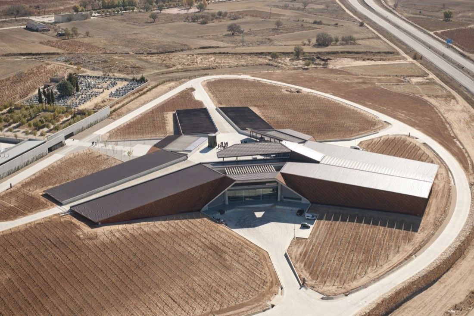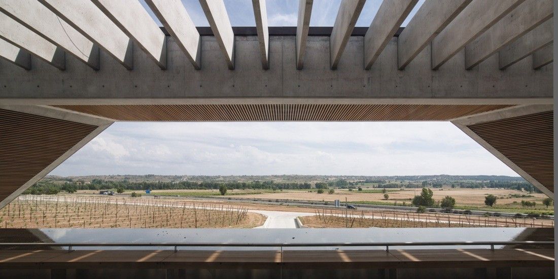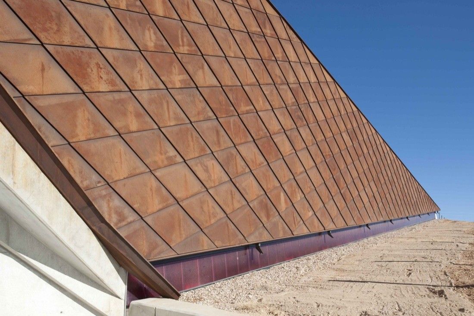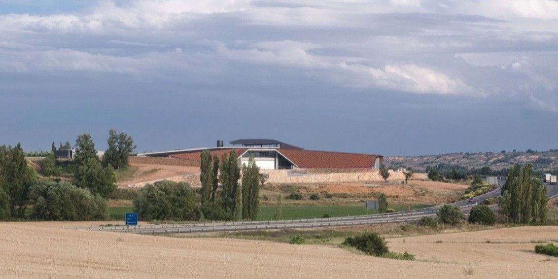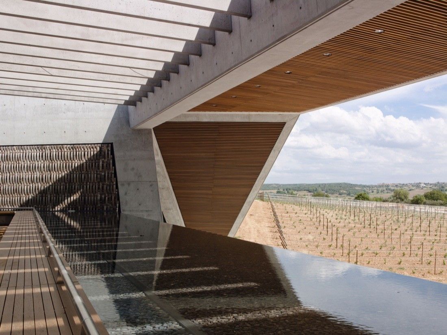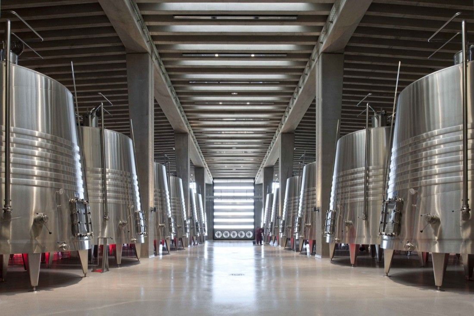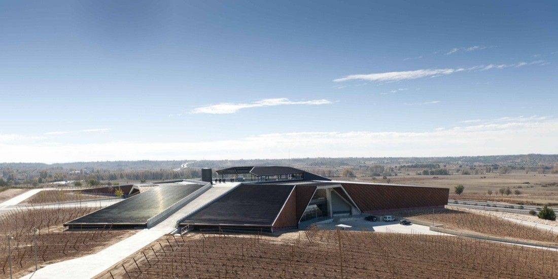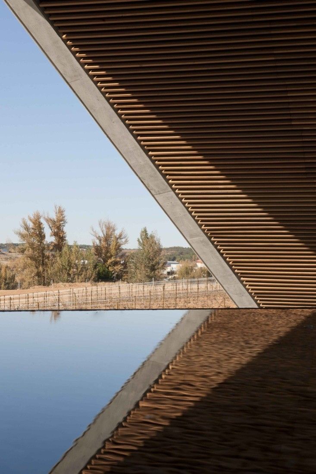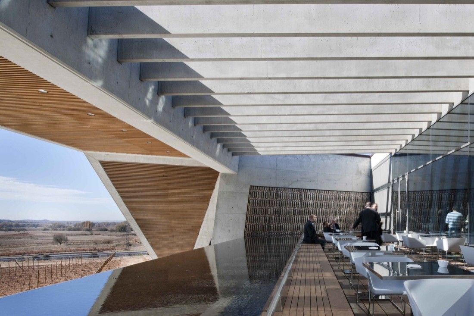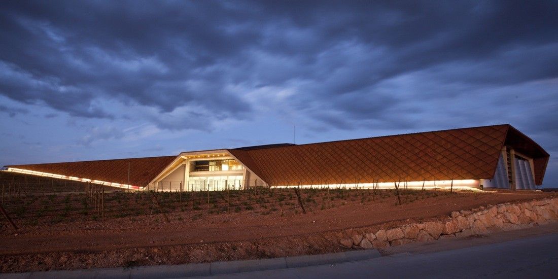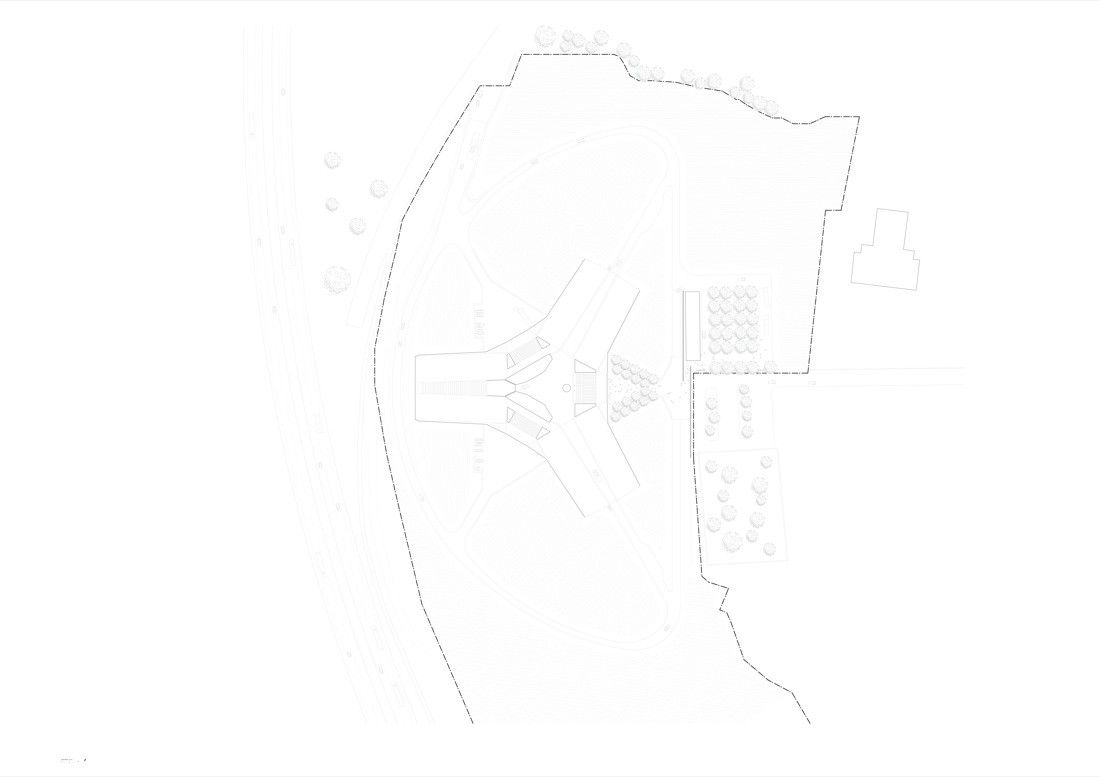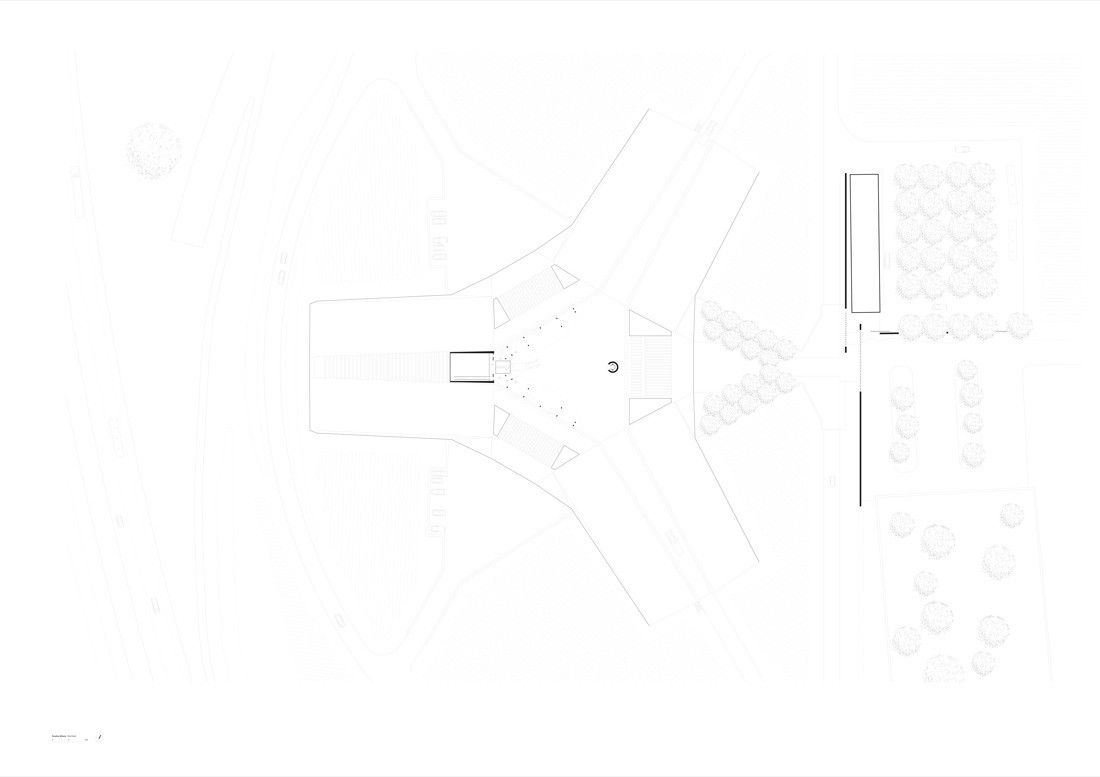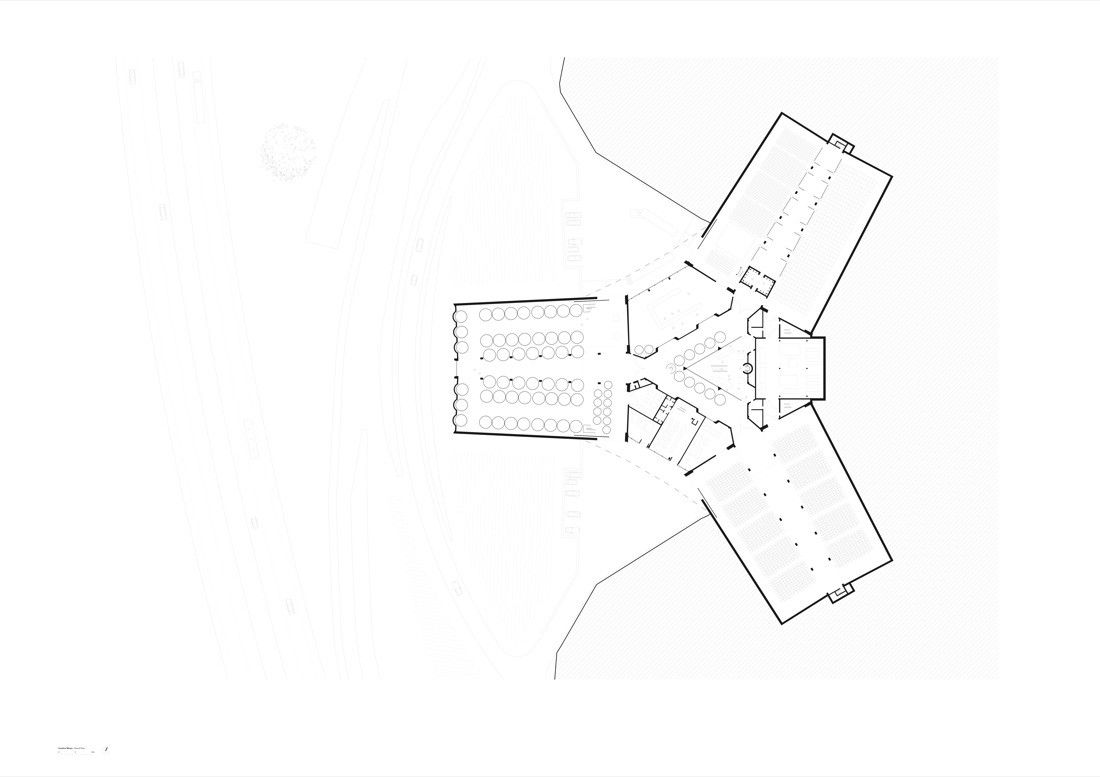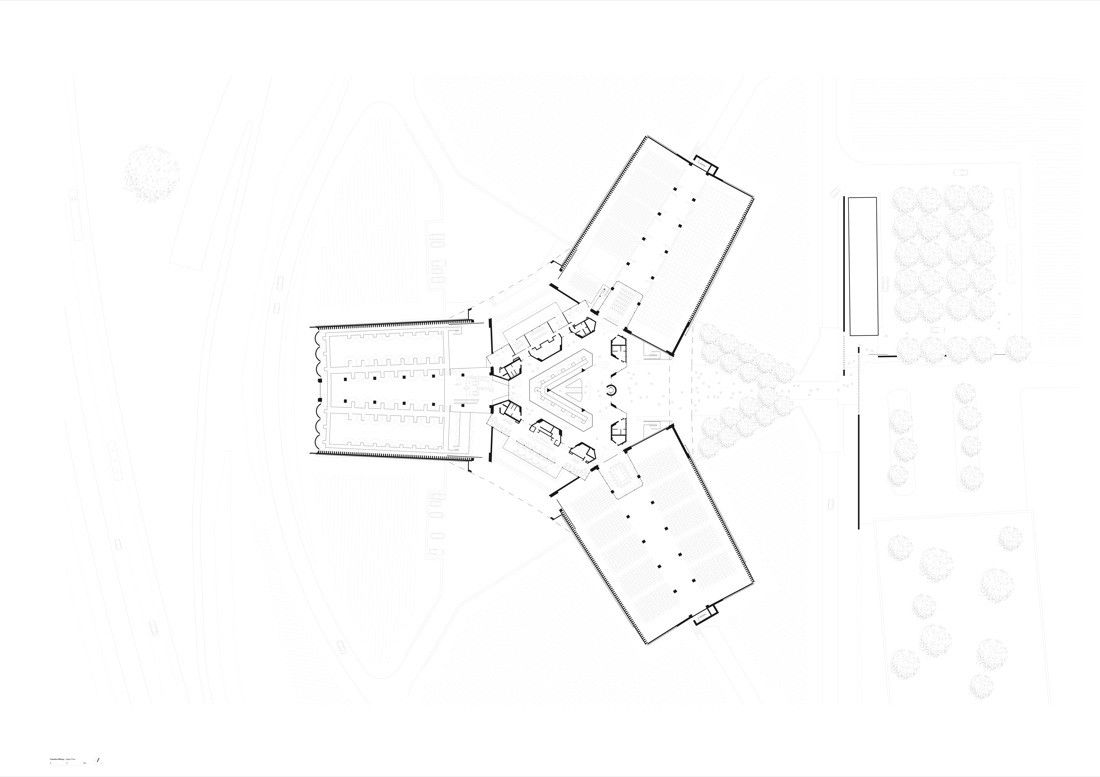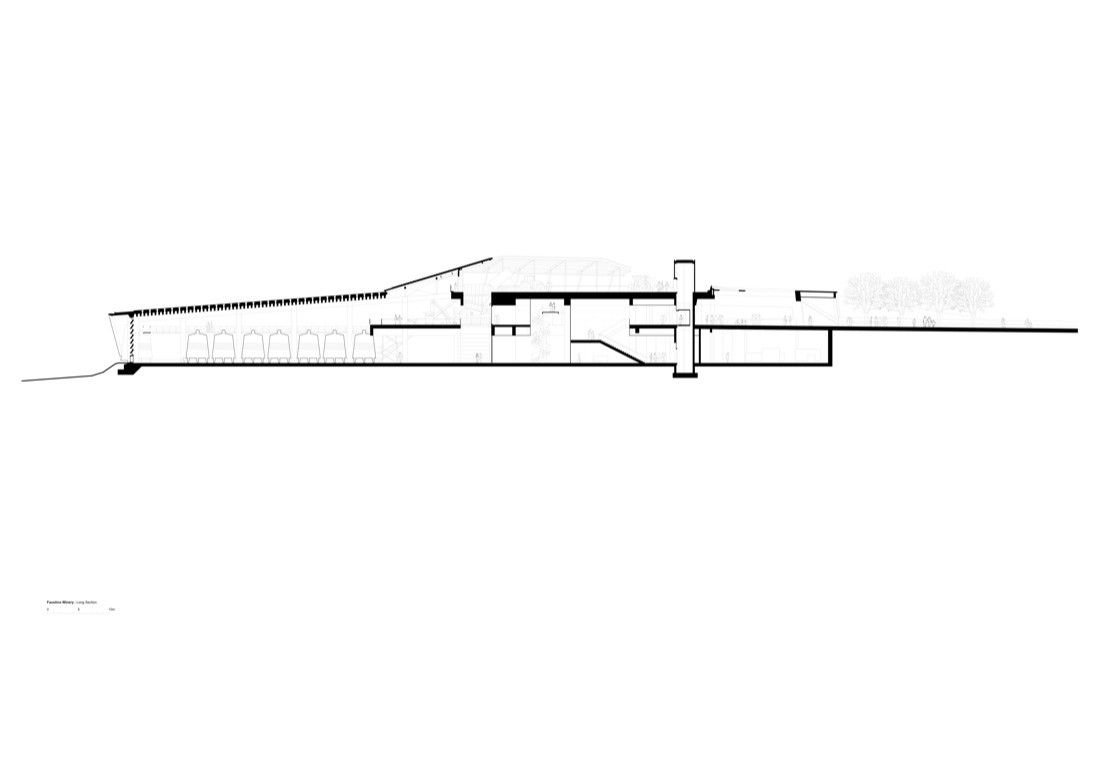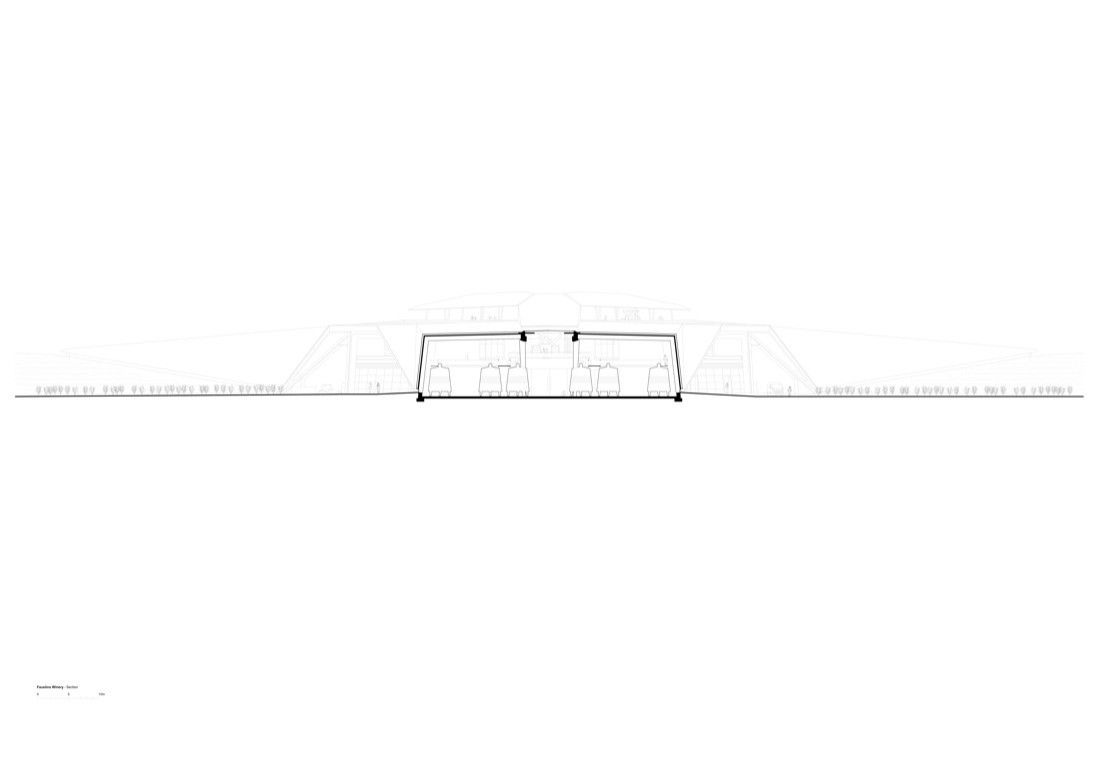Faustino Winery
Bodegas Portia, a new winery for the famous Faustino Group which has come under the intellectual supervision of Foster and Partners in Ribera Del Duero. The 400 acres site, with extreme climatic conditions, is known as one of the eleven regions of Spain that produce fine quality of wine. It is situated 150 kilometers north of Madrid, within the autonomous community of Castile and Leon. Conceptually, the building is designed to establish ‘winery’, this building type and the advantage of topography is sensitively employed to make wine at an optimum working process.
“Bodegas Portia is our first winery, so we had no preconceptions about how it should work. It was an opportunity to start from first principles – to examine the different stages of wine production and to try to create the ideal conditions for them to unfold. The wine was the starting point, as well as the beautiful setting in Ribera Del Duero. Using materials that draw on the region’s wine making traditions, with public spaces open to the landscape, will enhance the visitor’s experience”, stated Norman Foster.
The three arms of the external structure, covering an area of 12,500 square meters, portray the three stages of wine production and manages in a trefoil plan: fermentation in steel vats, ageing in barrels and ageing in bottles.
The building has two operational levels and a roof-deck for a grape reception where grapes are directly delivered through a raised sloppy road and dropped down to hoppers. Production processes are systematically controlled by the core of the building which works as a functional hub. Gravity based transportation system ensures maximum energy efficiency and a minimum damage to the grape harvest.
The fermentation wing is exposed outside where carbon dioxide and other gases expose naturally. Two volumes of housing, the barrels and the bottles are buried within the natural slope in order to exploit the thermal properties of the earth in conjunction with the thermal mass of concrete. This process regulates the most favorable conditions for the aging process by maintaining an interior microclimate.
The public part of the building functions along side the manufacturing division. A well-lit reception, an administrative zone with terraces and water pools lay between the wings, overlooking vineyards. A glass-wrapped public gallery is raised at the heart of the building which extends into glazed mezzanines while allowing audiences to have a glimpse of the blending tanks. The welcoming attitude of the interior invites people with its unusual openness and transparency while reflecting the growth of wine tourism through direct or indirect views over three main halls.
The exposed concrete structure of the building is constructed with pre-cast concrete elements and the underground retaining walls occupied a cast in situ process. The link between above and below grades serving structure is managed through continuous sky-lighting. The exterior walls are managed with Corten steel cladding which compliments the natural tone of the vineyards by its color. Slats of old stained wine barrels are lined up in public areas and the restaurant to evoke the rich history of wine production. Stainless steel vats were involved at the bar counter. Woven bronze wall panels and timber slatted ceilings combine with polished concrete floors. The roof canopy incorporates photovoltaic cells and provides shaded shelters for the glazed atrium and exposed vats.
This magnificent example of sustainable wine-making through a single building achieved huge praises from architectural critics. Foster and Partners was awarded the prestigious RIBA Award (Europe) in 2011 as a recognition of excellence in design.
Project Information:
Architect: Foster and Partners
Location: Gumiel de Izan, Ribera Del Duero, Spain
Project Year: 2007-2010
Project Architect: Foster and Partners
Structural Engineer: Arup
Design Team: Norman Foster, David Nelson, Gerard Evenden, Pedro Haberbosch, Nadine Pieper Bosch, Ana Agag Longo, Juan Gabriel La Malfa, Luca Latini, Chris Lepine, EmanueleMattutini, JosepMercader, Jaime Valle
Collaborating Architect: Prointec
M+E Engineer: Arup
Interiors: Norman Foster and Partners
Additional Consultants: Claude Engle
Client: Bodegas Faustino SL
Photography by © Nigel Young / Foster + Partners
Photography by © Nigel Young / Foster + Partners
Photography by © Nigel Young / Foster + Partners
Photography by © Nigel Young / Foster + Partners
Photography by © Nigel Young / Foster + Partners
Photography by © Nigel Young / Foster + Partners
Photography by © Nigel Young / Foster + Partners
Photography by © Nigel Young / Foster + Partners
Photography by © Nigel Young / Foster + Partners
Photography by © Nigel Young / Foster + Partners
Photography by © Nigel Young / Foster + Partners
Photography by © Nigel Young / Foster + Partners
Photography by © Nigel Young / Foster + Partners
Photography by © Nigel Young / Foster + Partners
Photography by © Nigel Young / Foster + Partners
Photography by © Nigel Young / Foster + Partners
Photography by © Nigel Young / Foster + Partners
Photography by © Nigel Young / Foster + Partners
Photography by © Nigel Young / Foster + Partners
Photography by © Nigel Young / Foster + Partners
Photography by © Nigel Young / Foster + Partners
Photography by © Nigel Young / Foster + Partners
Site Plan
Plan
Plan
Plan
Section
Section


