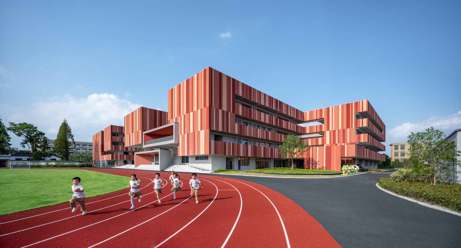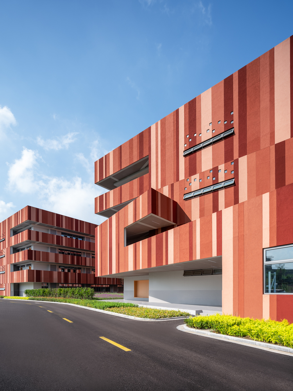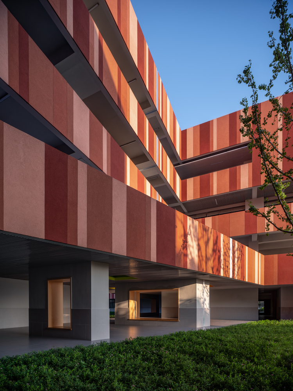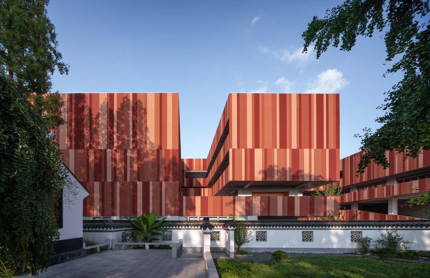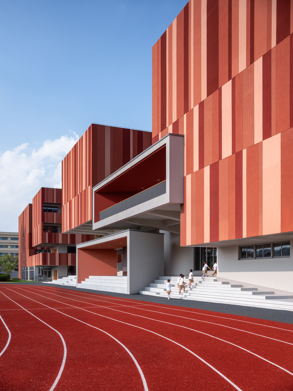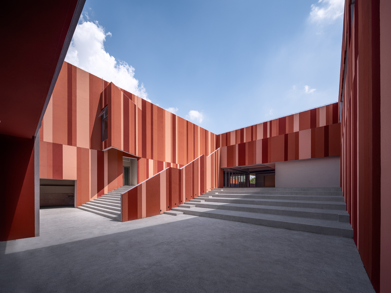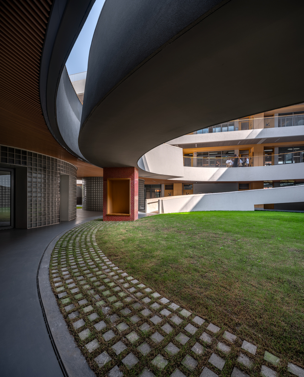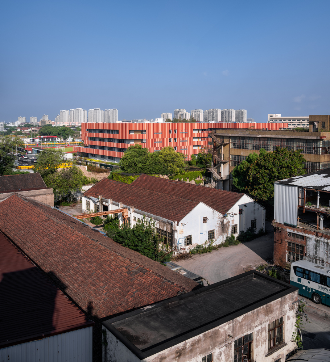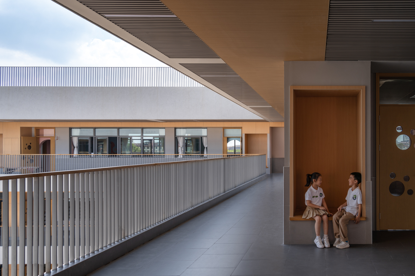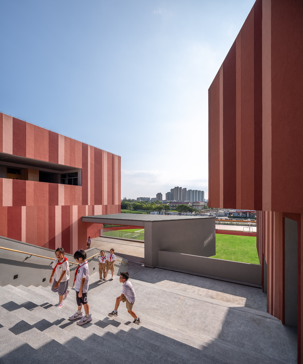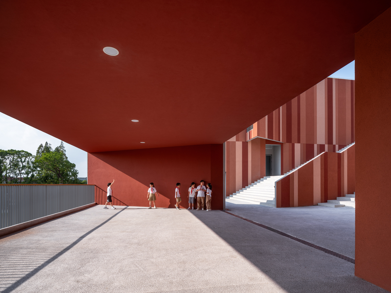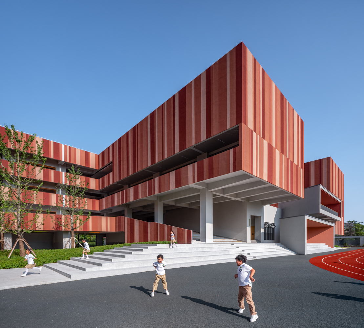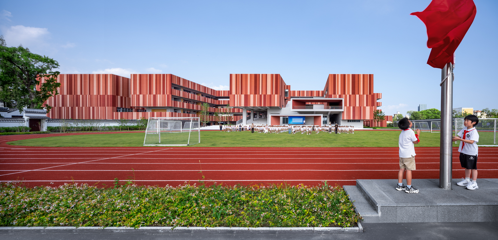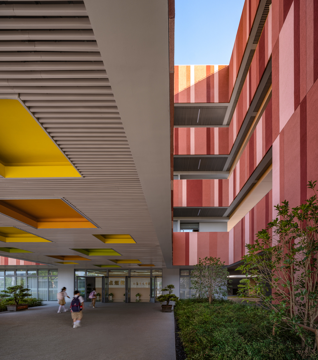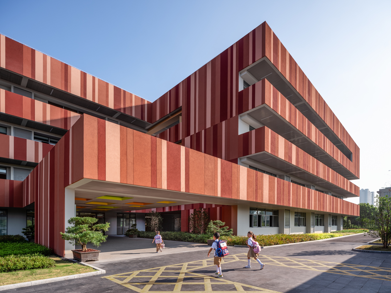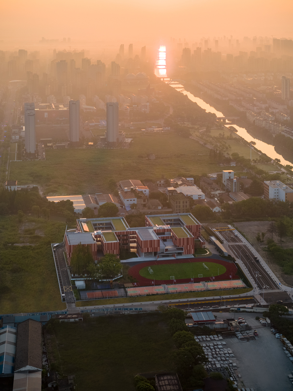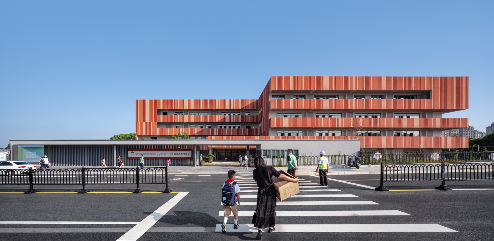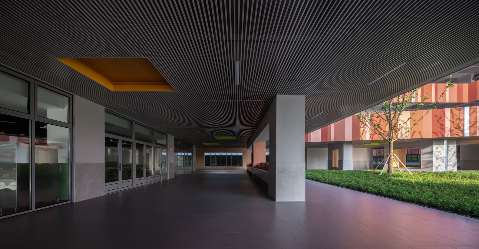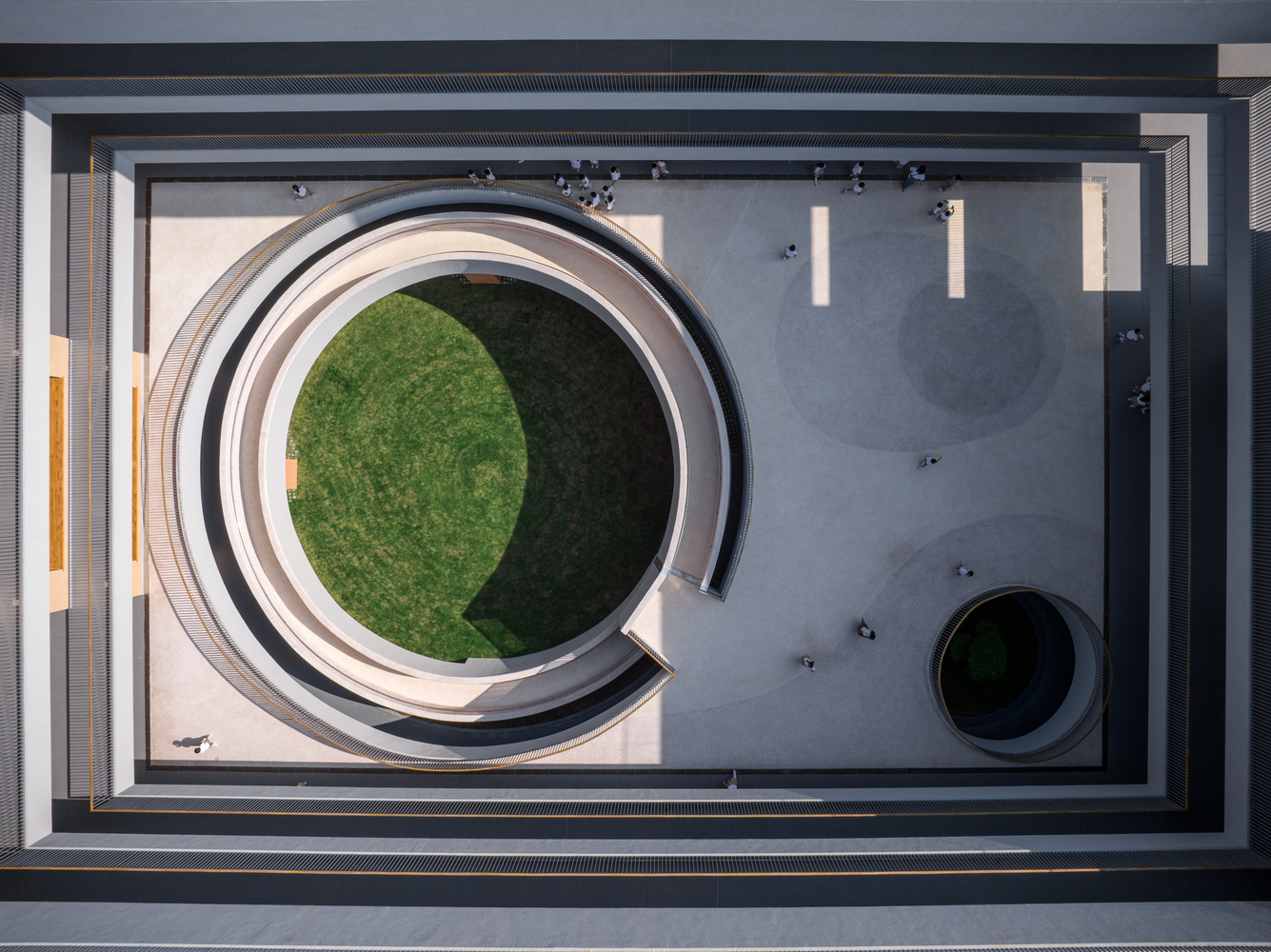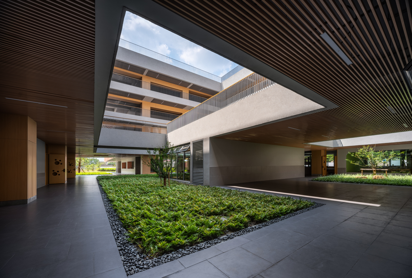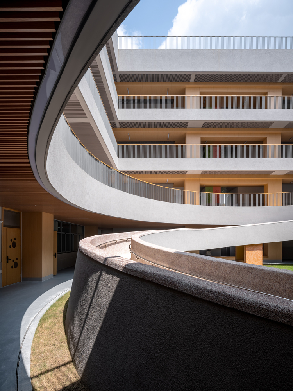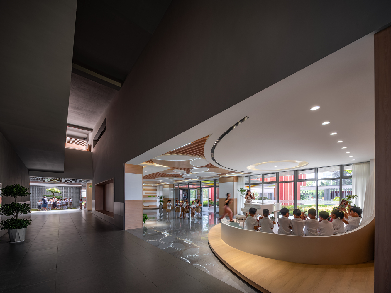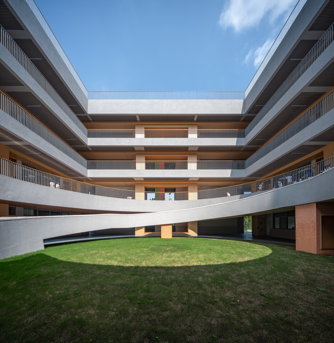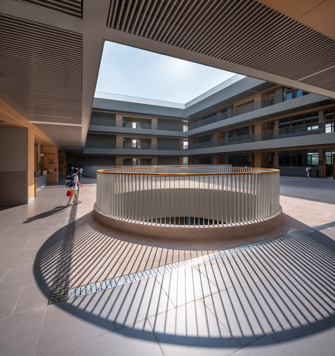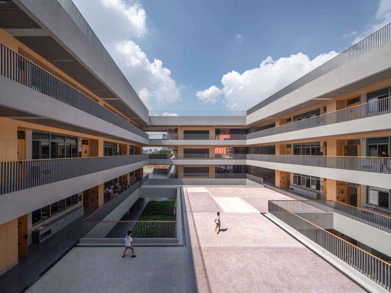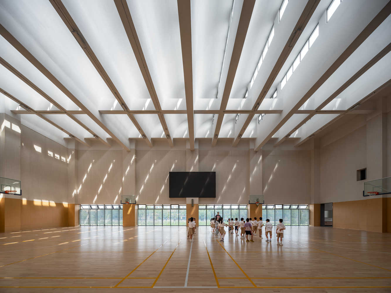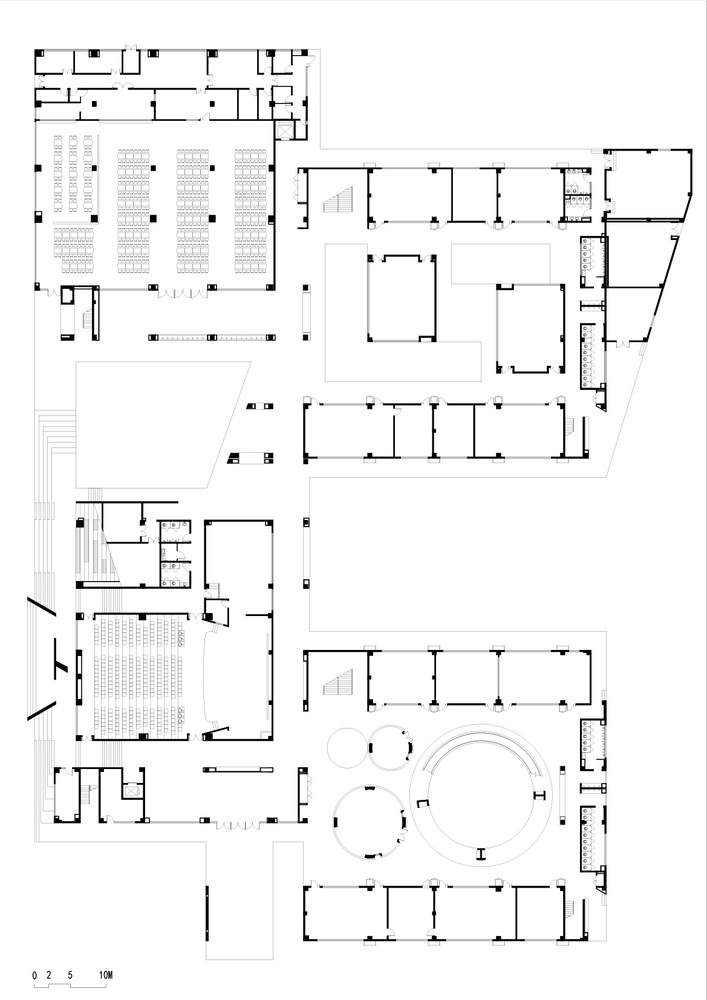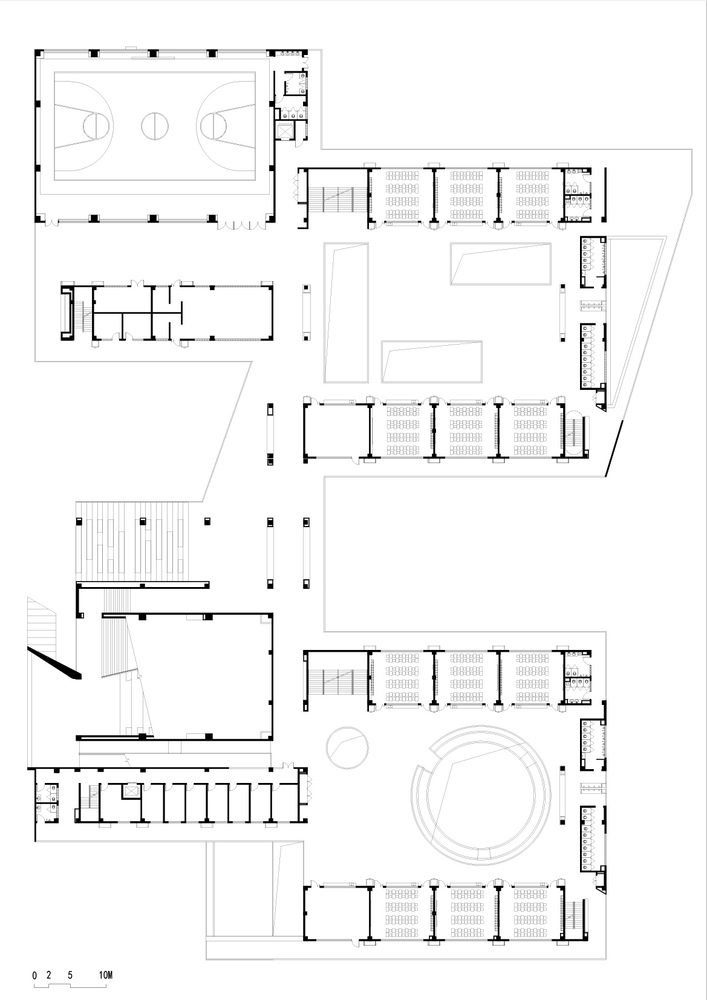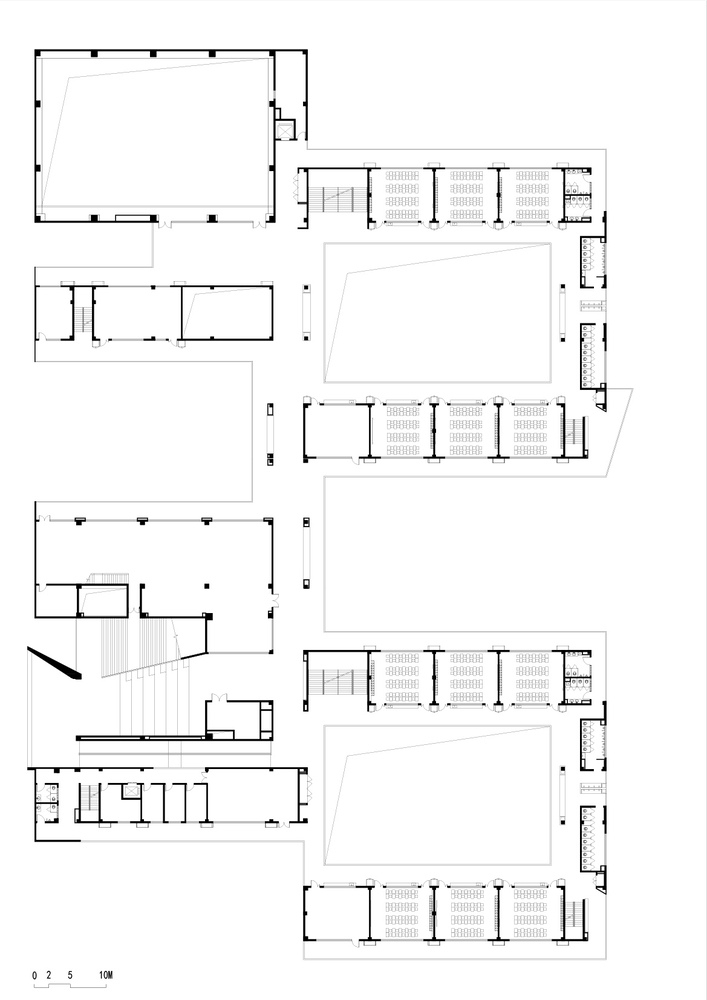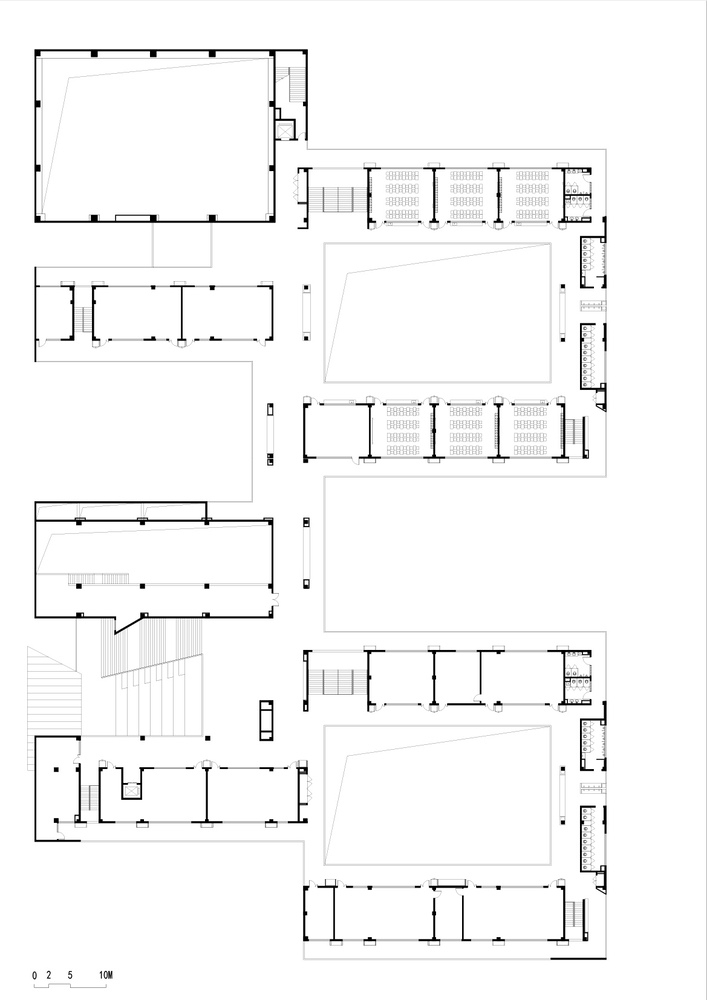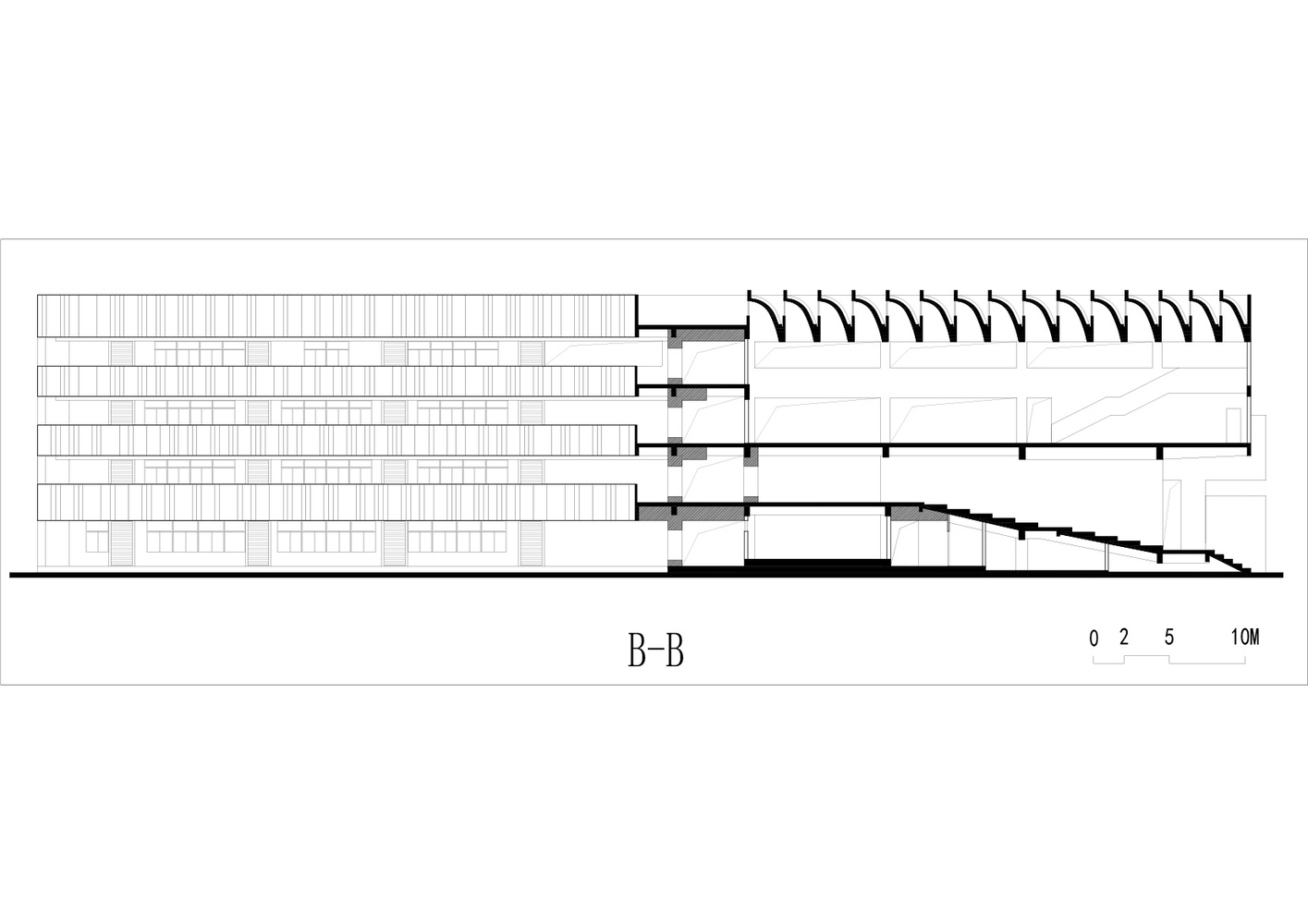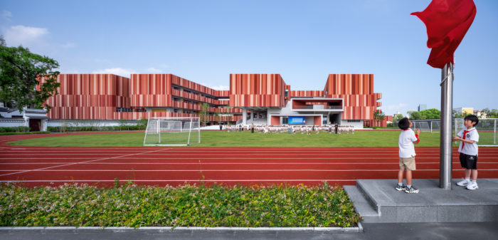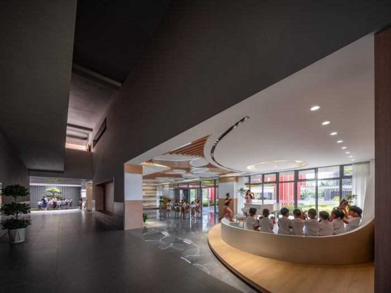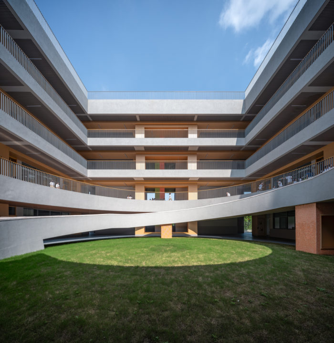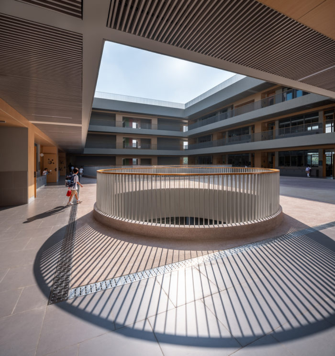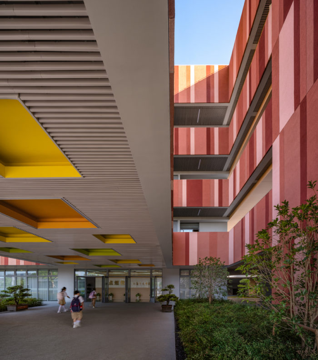About Fengpu Elementary School
Fengpu Elementary School is located on the west of Fengxian New Township in the outskirts of Shanghai, Fengpu Elementary School is located in an area that used to be an industrial district, and over the years, this district has been revitalized and converted into a new residential area in Fengxian New Township. A century-old ginkgo tree and a small, faux-antique building from the 1970s are on the school grounds. The tree and the building are separate entities, capped by another fence wall miming a pseudo-antique style. These things form a unique community within the classroom.
Concept Of Fengpu Elementary School
The Fengpu Primary School program revolves around two main questions. First, it addresses the challenge of integrating architecture into the changing urban revitalization landscape. Second, it seeks to establish a conducive environment for children’s daily school experiences. As a result, the architecture embraces complex and contrasting spaces, creating a unique and evocative atmosphere.
The building incorporates a bright and colorful backdrop, which is responsible for the freshness of the growing urban area. In contrast, indoor spaces opt for a calmer study environment, using off-white. Although the interior and exterior elements of the building have distinctive qualities, they blend and influence each other seamlessly, creating a harmonious relationship.
The spatial layout of the plan emphasizes both learning and play, with emphasis on community and individual aspects and freedom of planning. Classrooms are strategically located as courtyards two, representing communal areas and facing a quiet stream to the east. On the other hand, public facilities such as the library, sports hall, and cafeteria are located on the west side, linking seamlessly with the theater site. This thoughtful organization ensures a balance between different areas within the school in the relationship.
The ground-floor courtyard and first-floor balcony combine to form a common platform, providing plenty of room for children to run and play freely. This layout includes hallways and flat spaces, creating a fun and vibrant after-school environment that is fun and active.
The old ginkgo tree and its yard stand out from the rest of the neighborhood with its fake style. Rather than parallel to this style, the schoolhouse architecture coexists with it.
The flat, colorful structure serves as the backdrop to the adjacent building, while an overhanging path adorned with outdoor-facing seating provides a vantage point to the surrounding landscape. The architectural design of Fengpu Elementary School represents the architect’s perception of a typical school environment in China and an approach to a complex and growing urban renewal program in the outskirts of Shanghai.
Project Info:
Architects: Wuyang Architecture
Area: 17960 m²
Year: 2023
Photographs: Qingshan WU
Lead Architects: Lu FENG
Design Team: Jinxiong YANG, Chunwei JING, Yi GAO, Chuanchen LI
Engineering: Shanghai Construction Group Co., Ltd.
Landscape: Wuyang Architecture
Collaborators: S.H.K. Urban Construction Planning & Design
Clients: Fengxian District Education Bureau
City: Feng Xian Qu
Country: China
