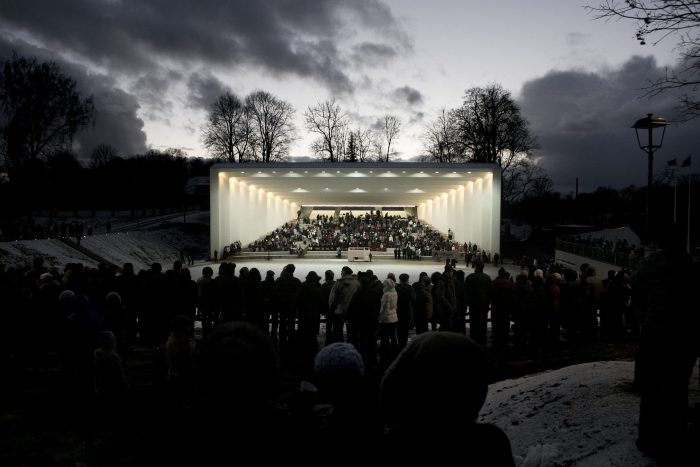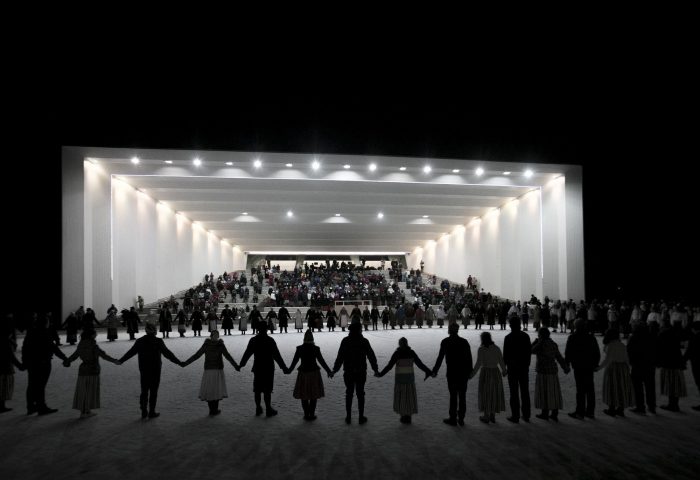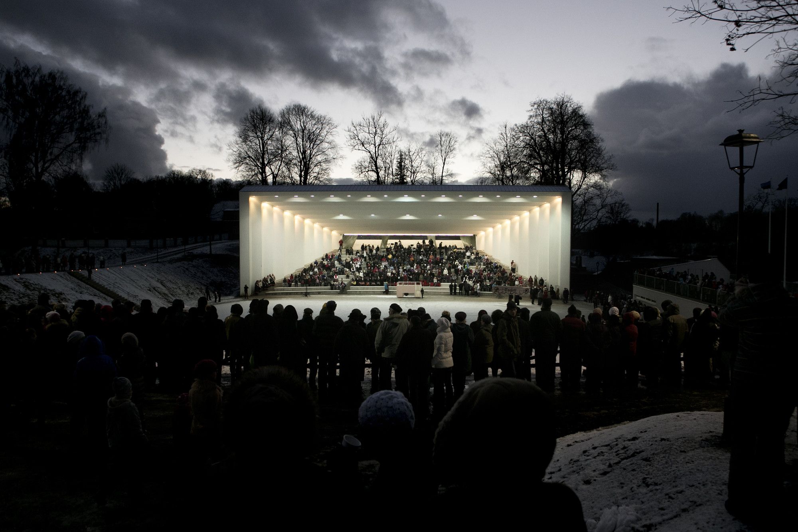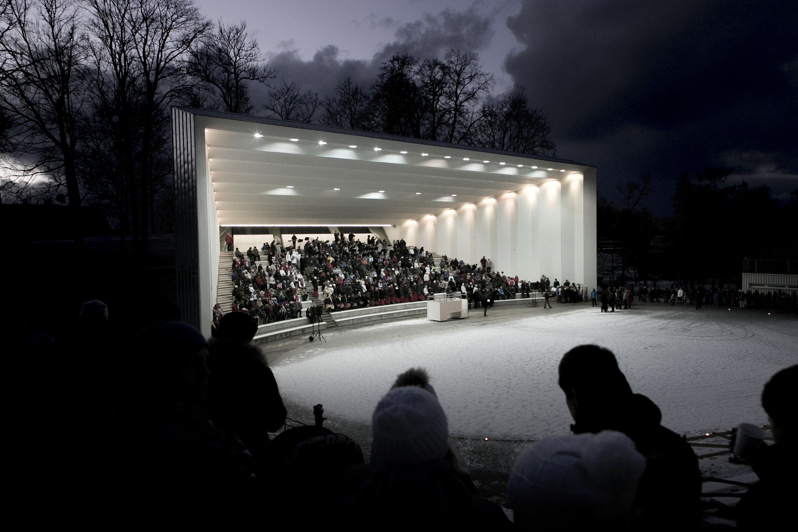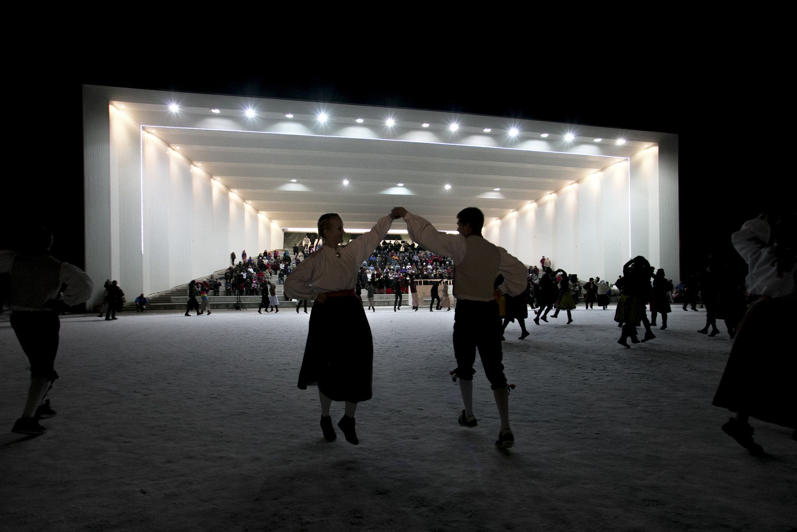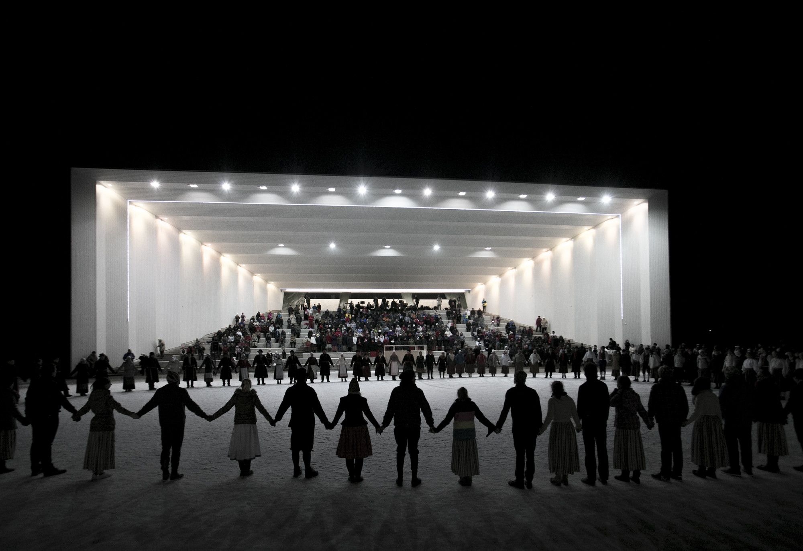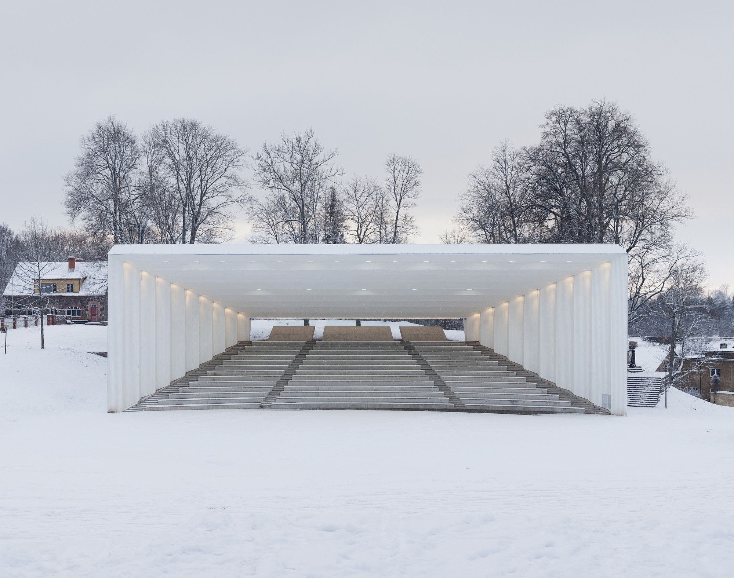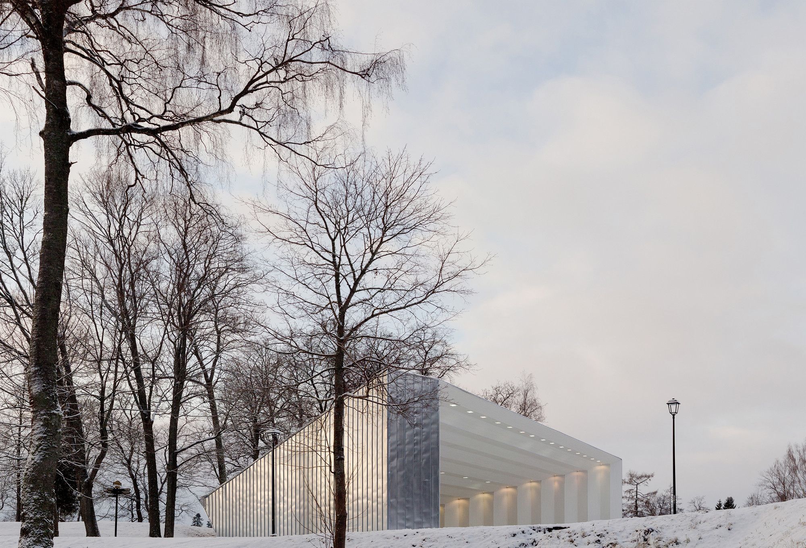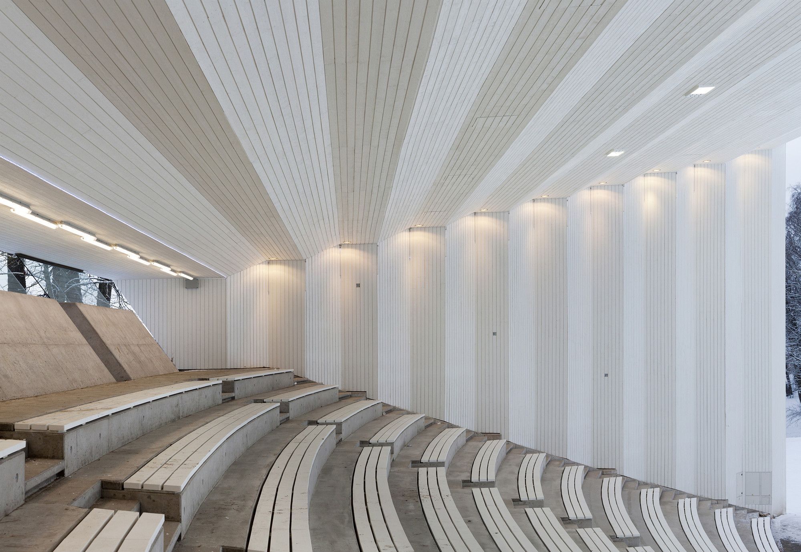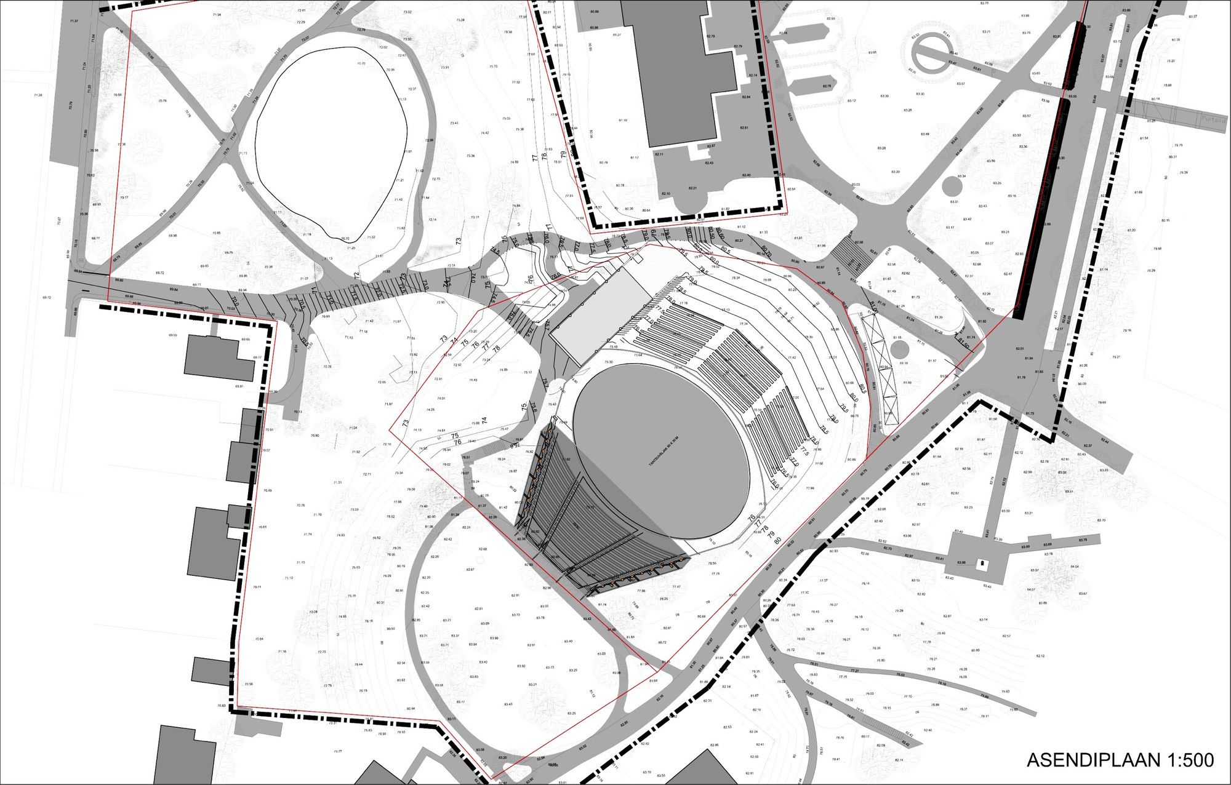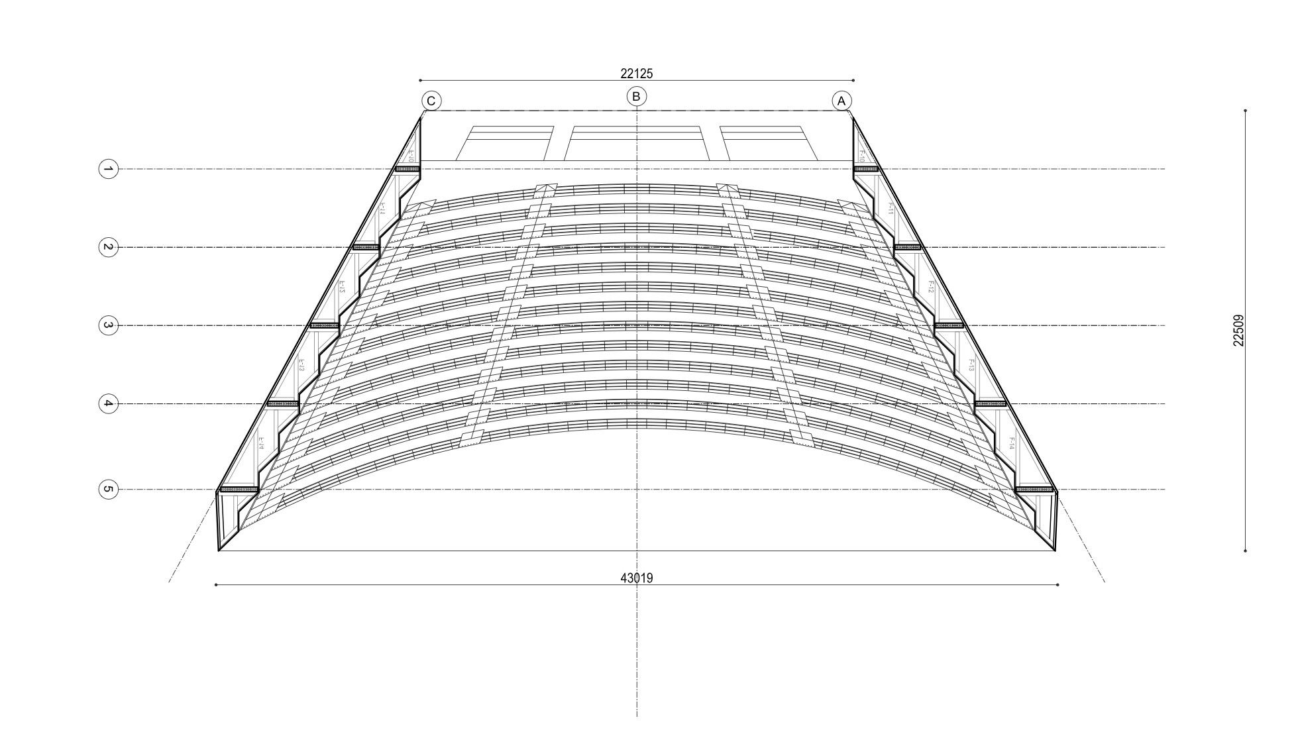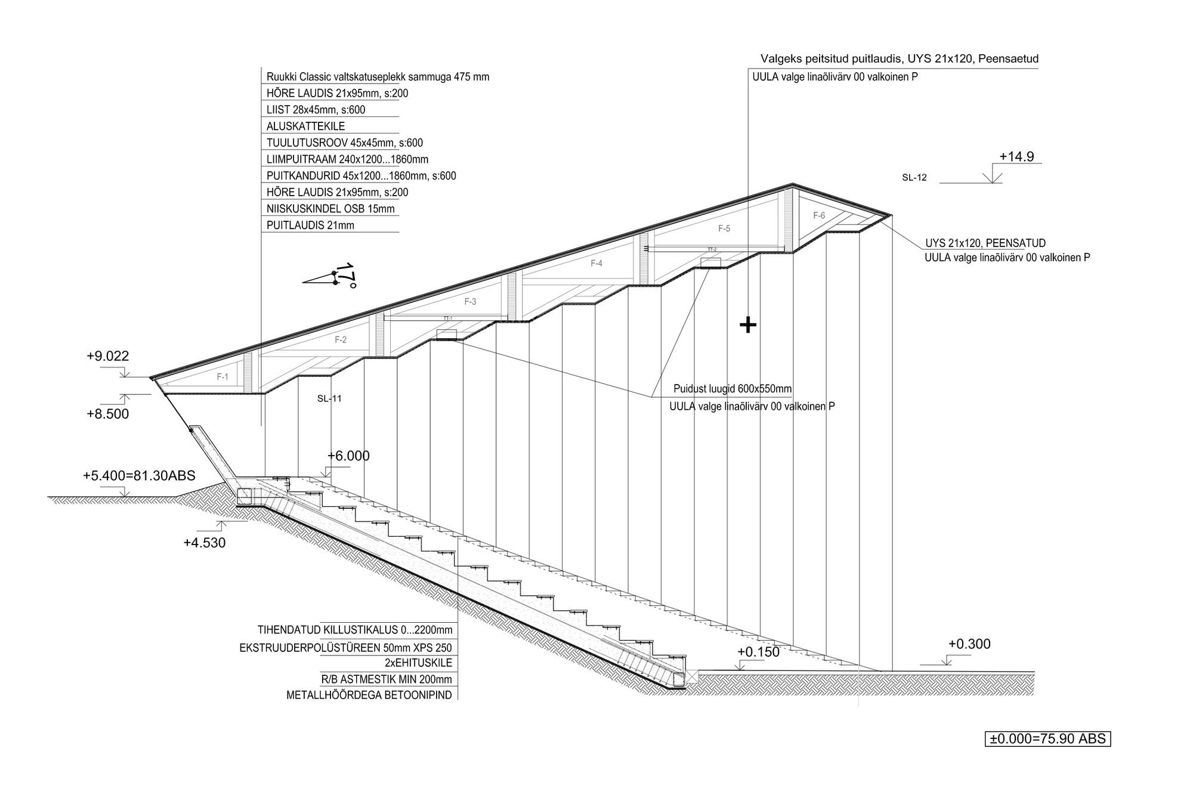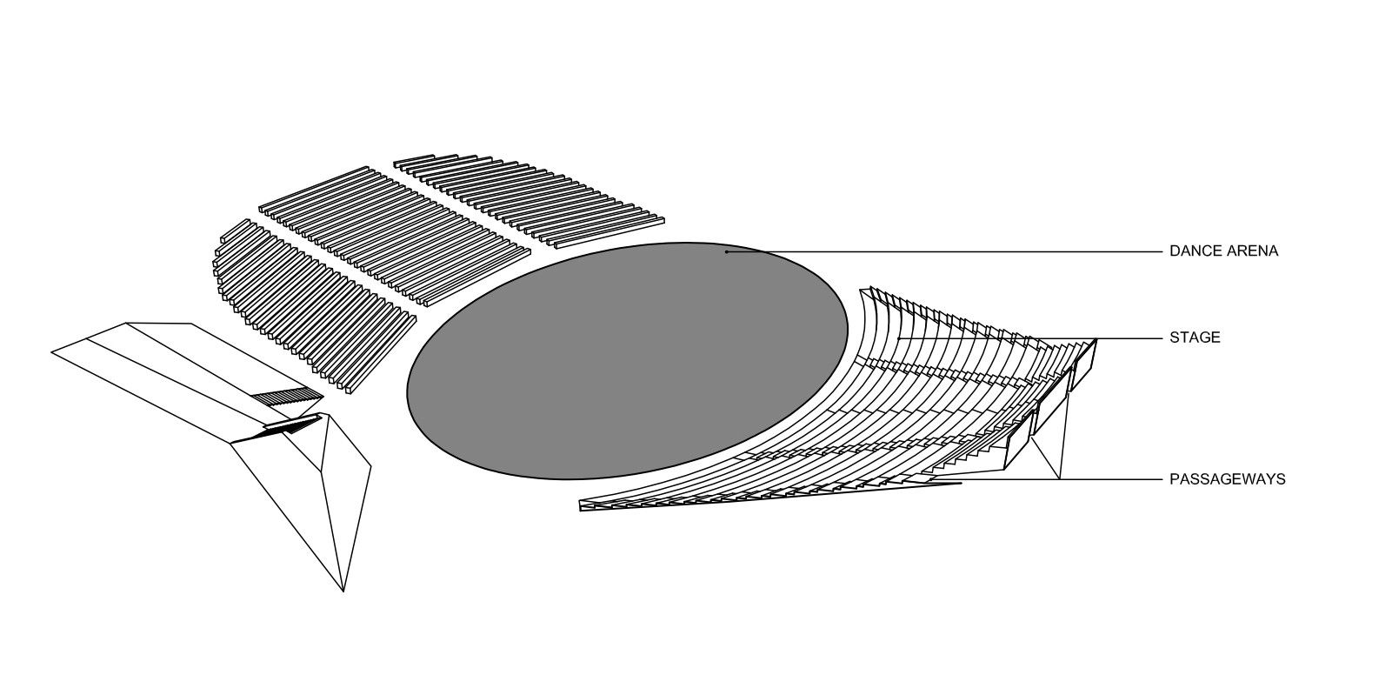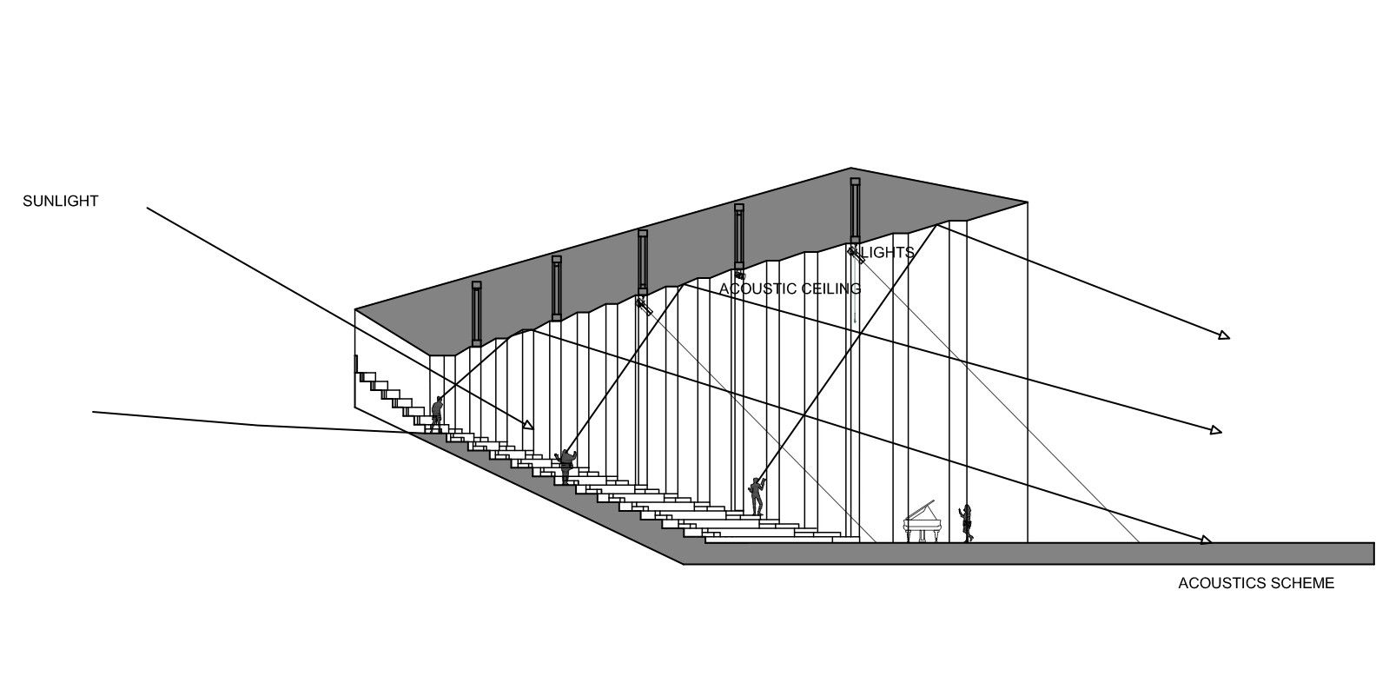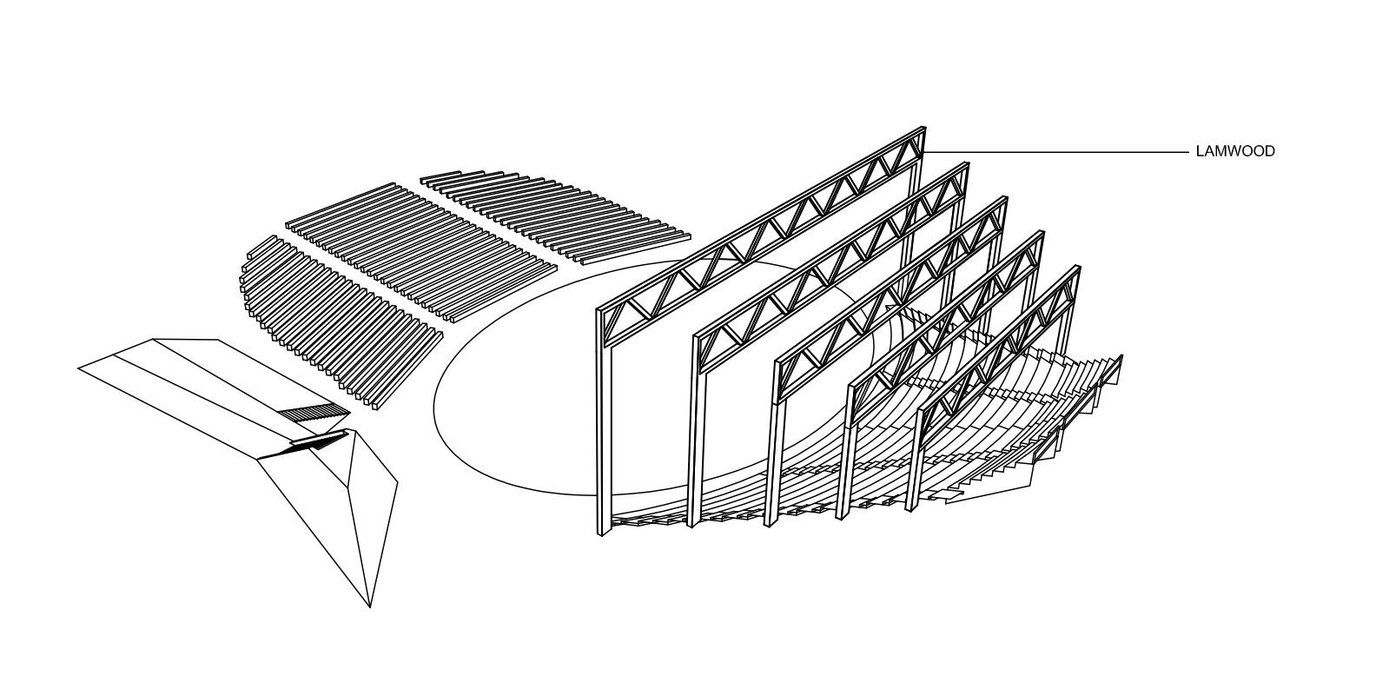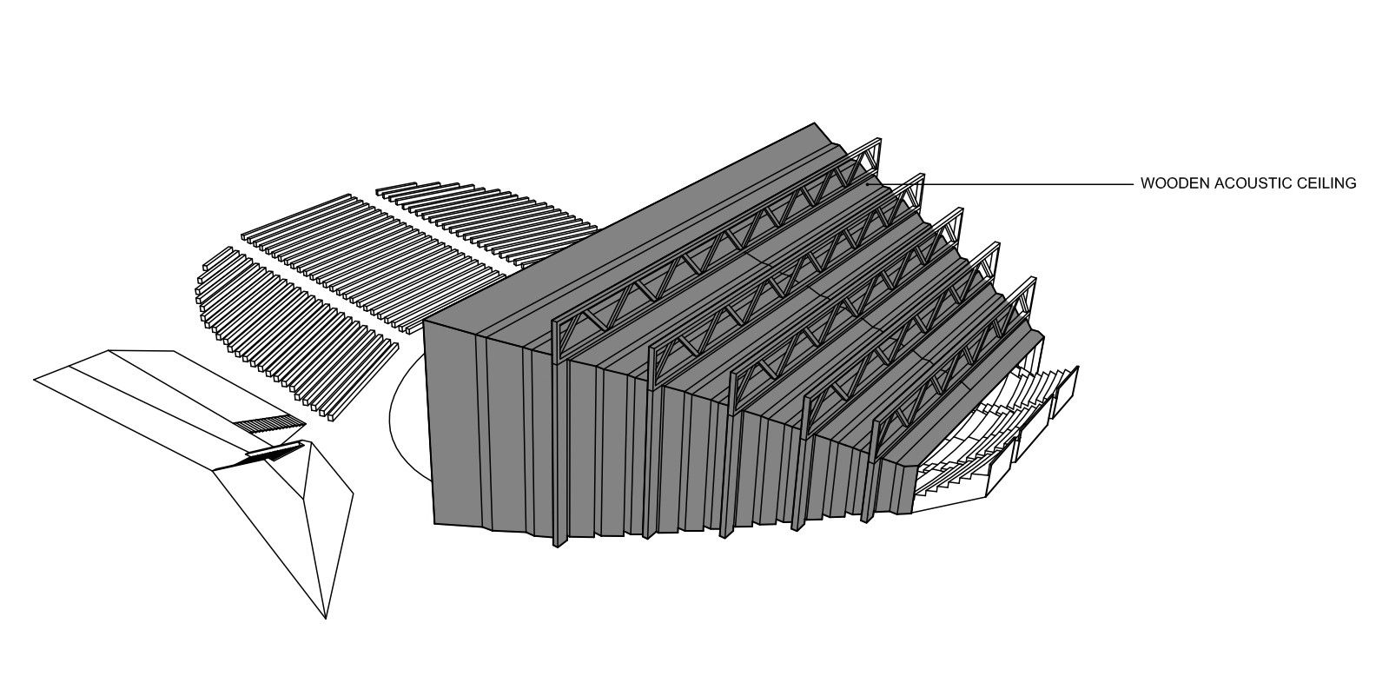Festival Arena
Festival arena design is derived from the aspirations of acoustically pure sound. The inner surface of the bandstand is articulated enough to eliminate the need for electronic amplification. Taking account of the delicate location (site of the former manor park, Viljandi Town Heritage Conservation Area), the out building is designed to fuse with the landscape.
The true character of the Festival Grounds is revealed when an event is taking place. The singing people and the facility form a single entity that come together in song.
Project Information:
Architect : Kadarik Tüür Arhitektid
Location : Estonia
Project Year : 2013
Project Area : 2000.0 square meters
By:Delia Chang
Photography by © E. Riig
Photography by © E. Riig
Photography by © E. Riig
Photography by © E. Riig
Photography by © Paco Ulman
Photography by © Paco Ulman
Photography by © Paco Ulman
Site Plan
Plan
Section
Construction Scheme 1
Acoustic Scheme
Construction Scheme 2
Construction Scheme 3


