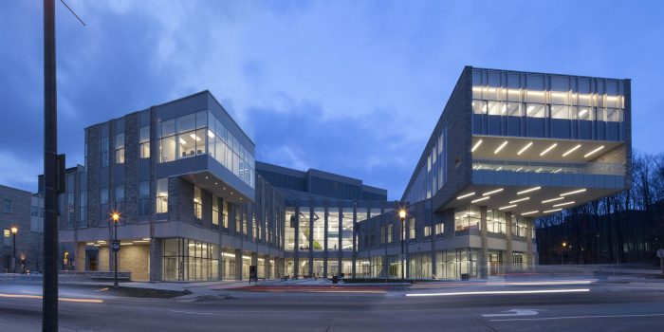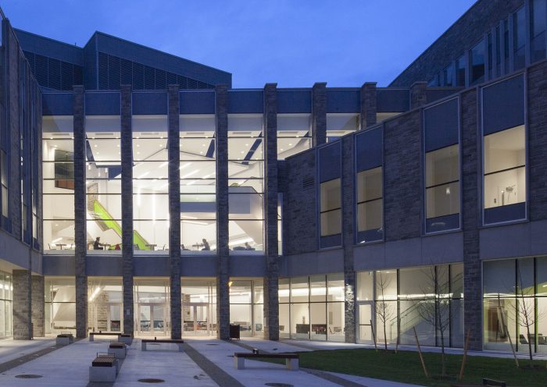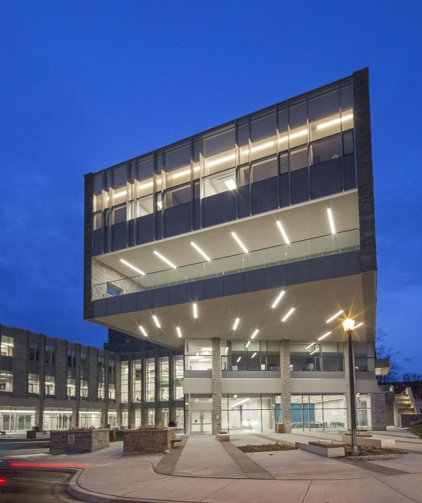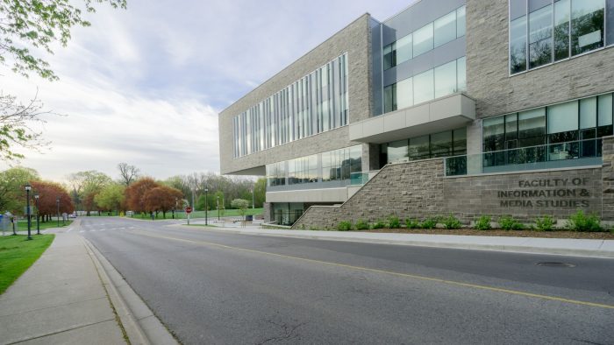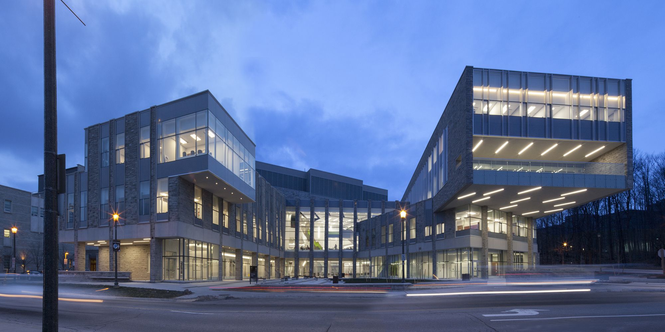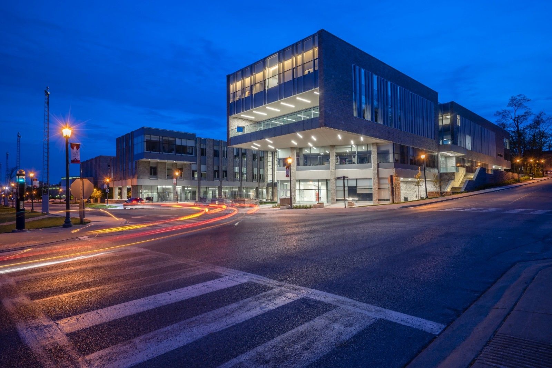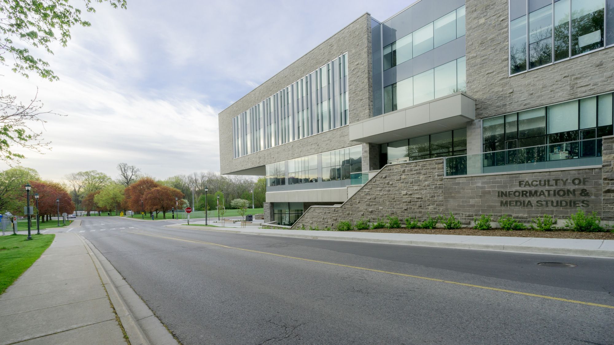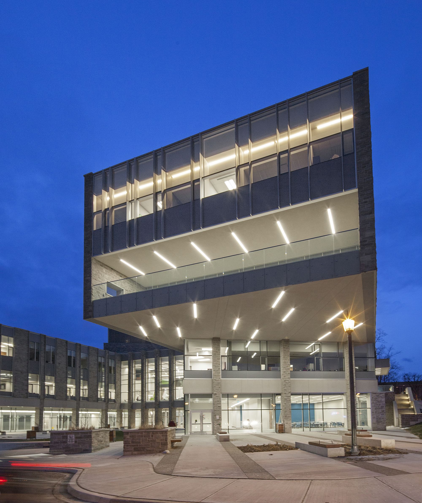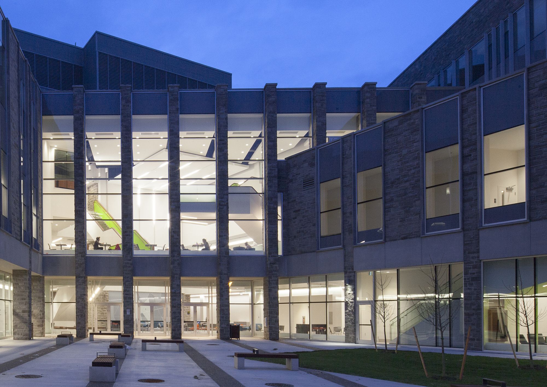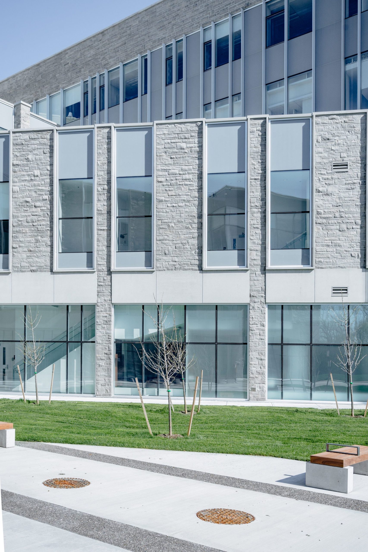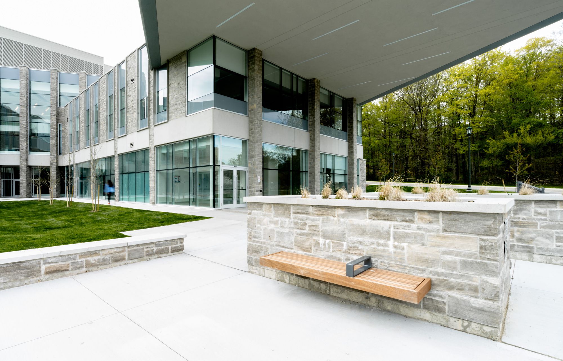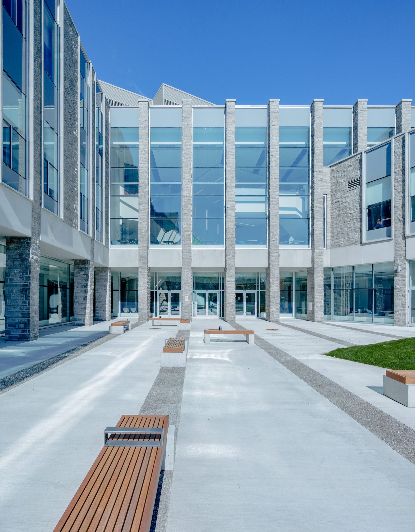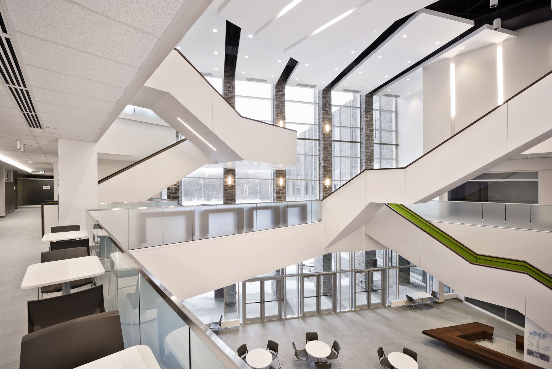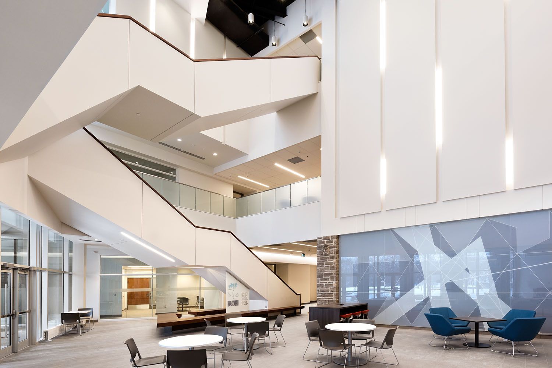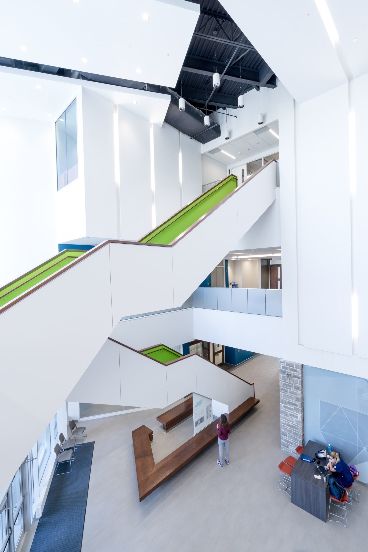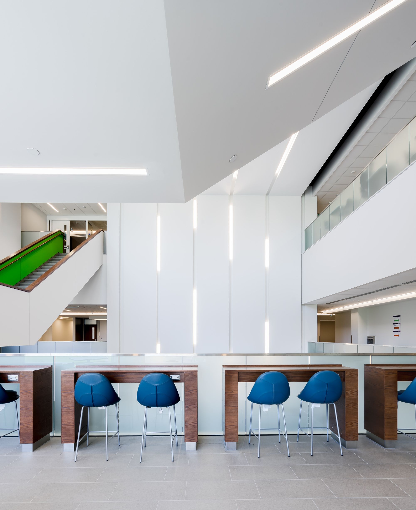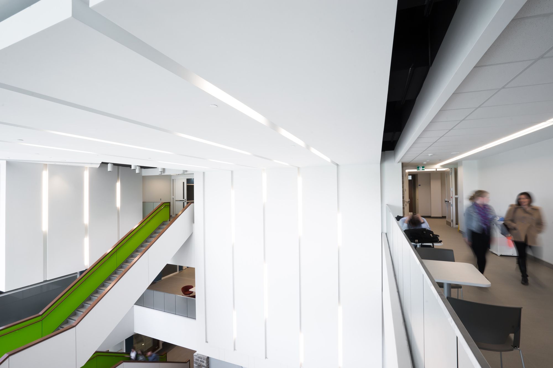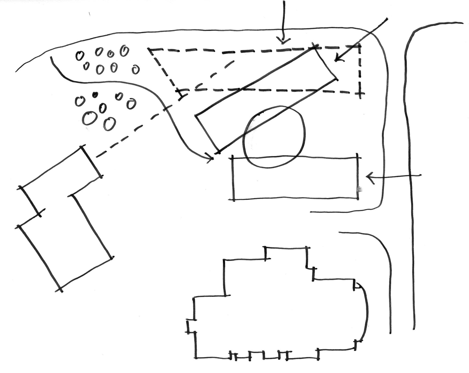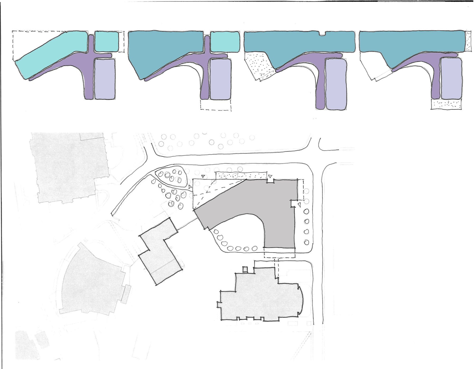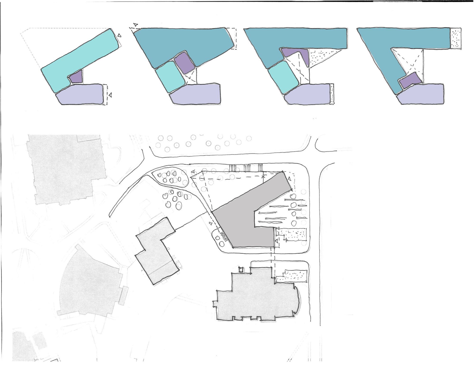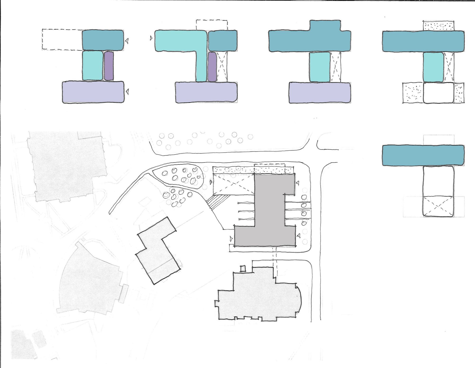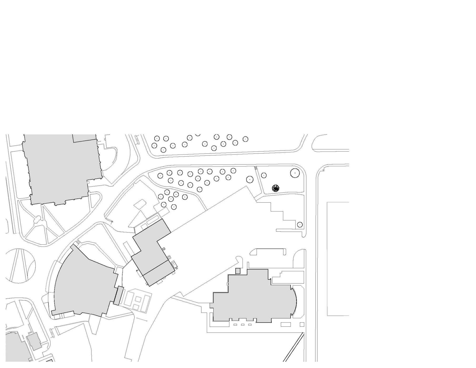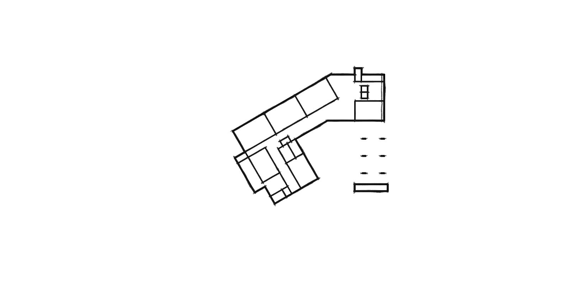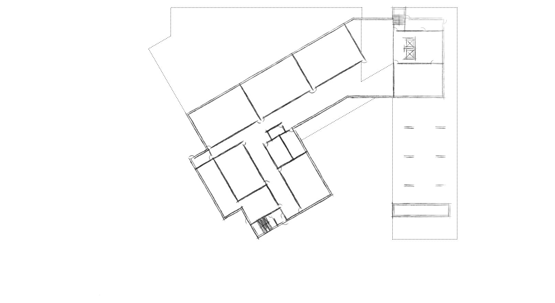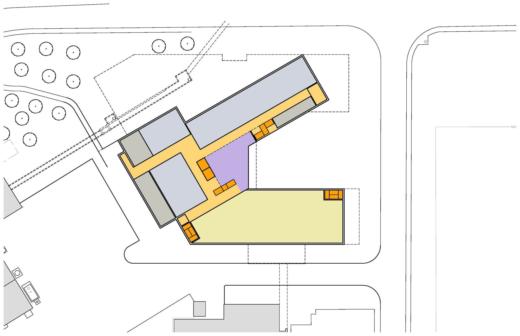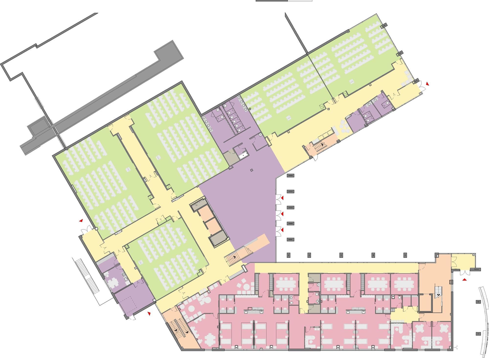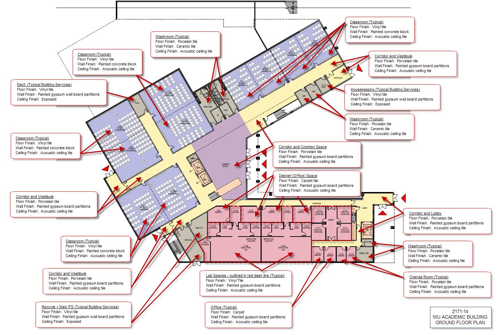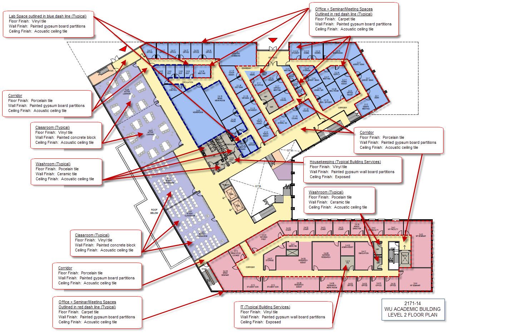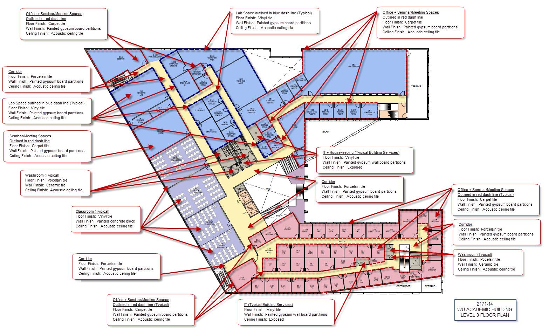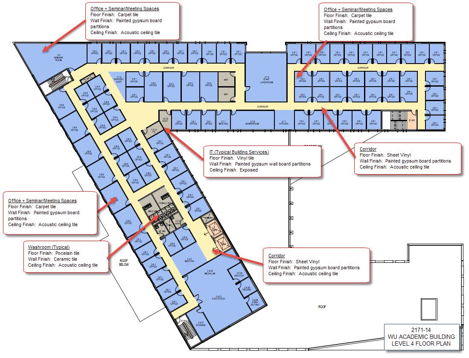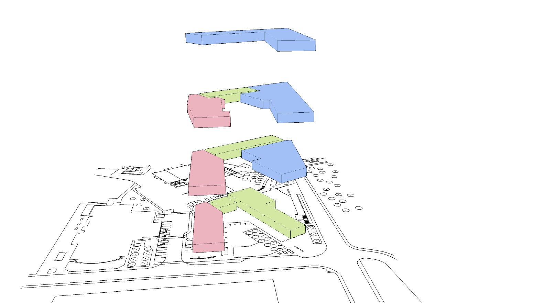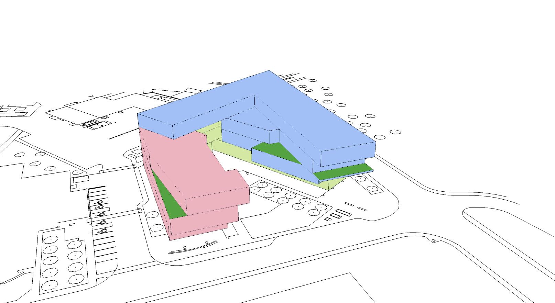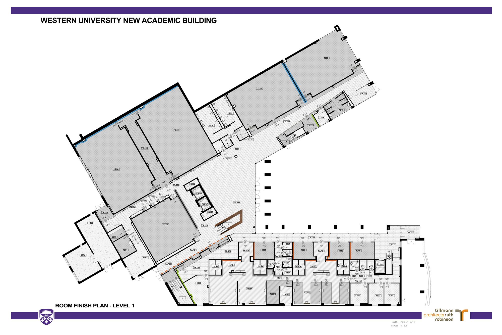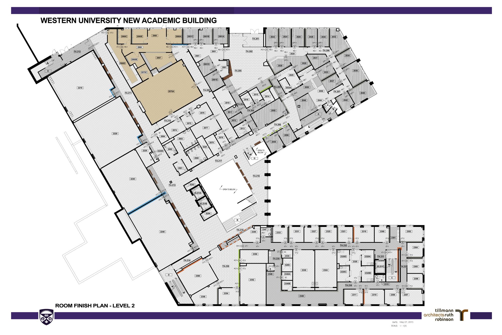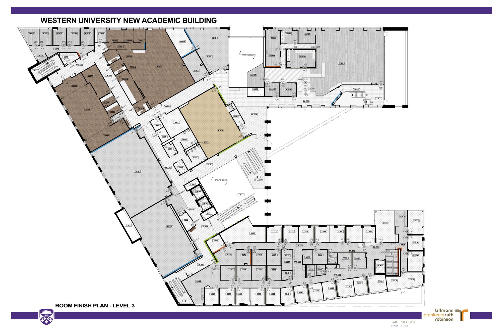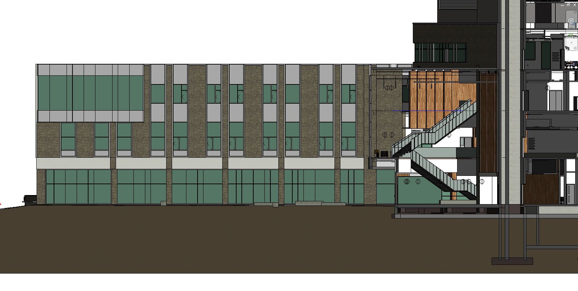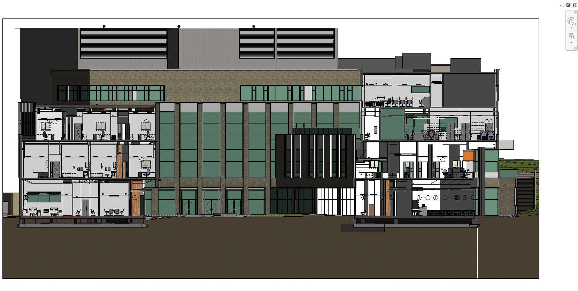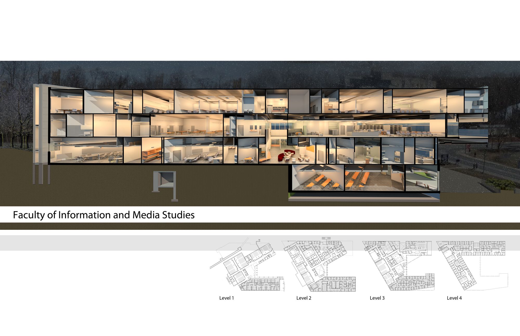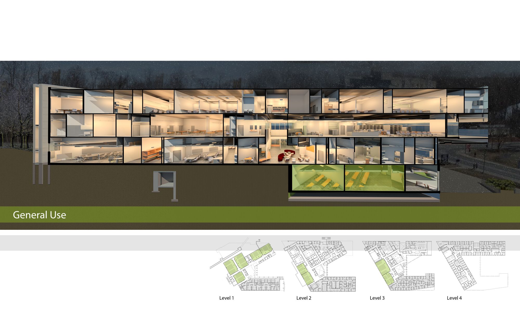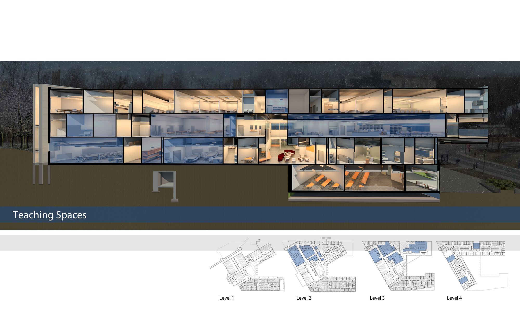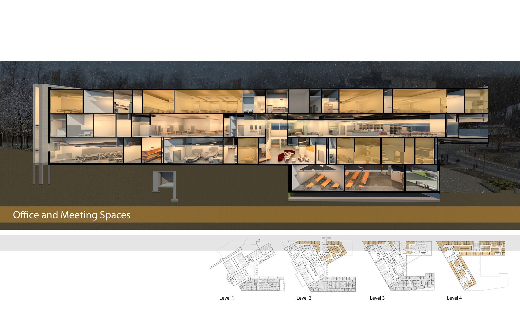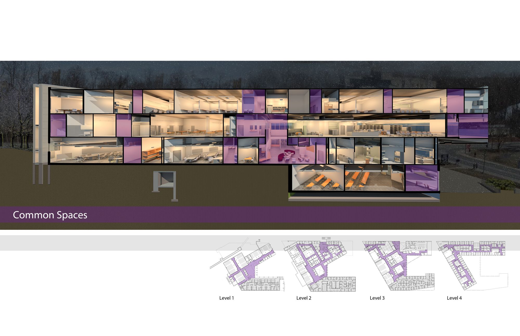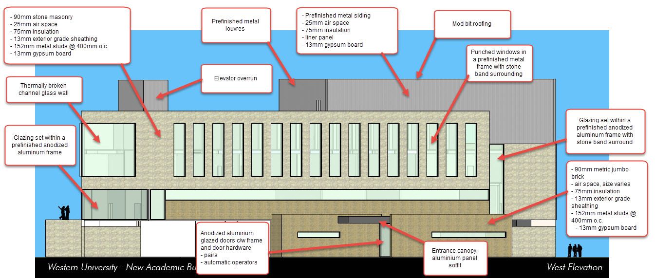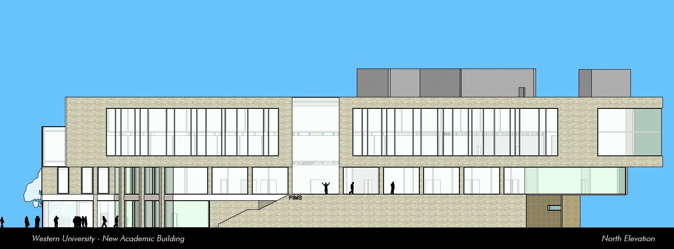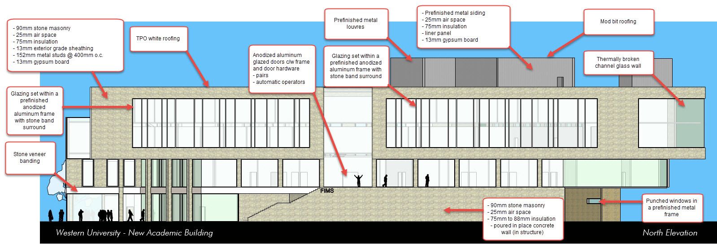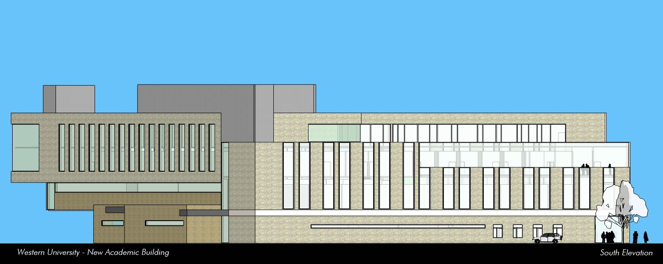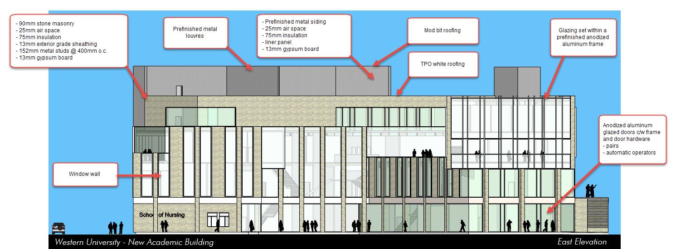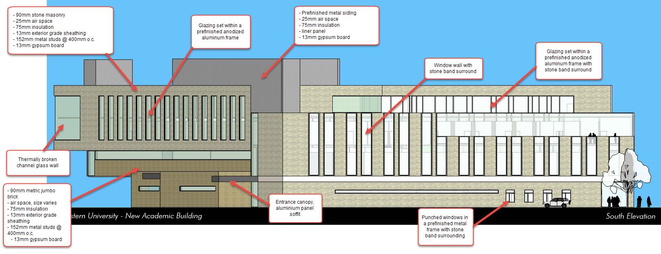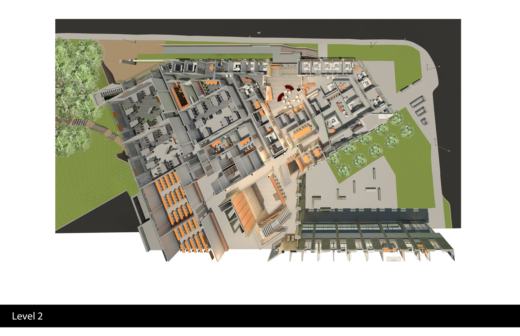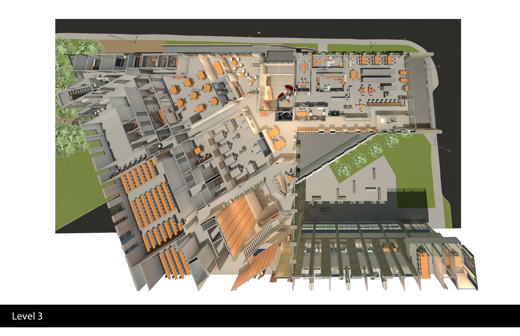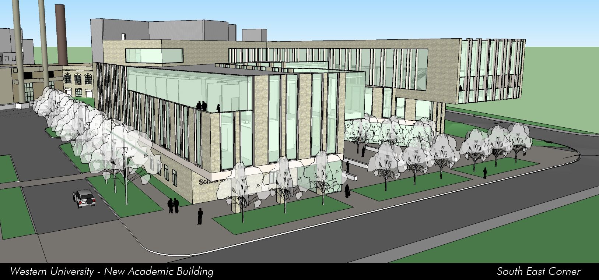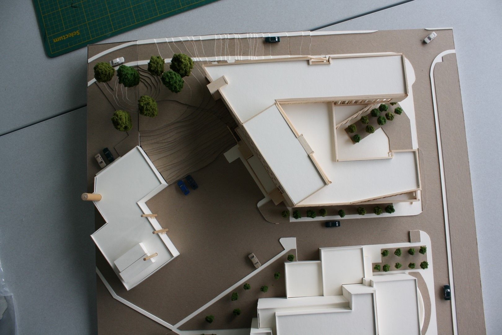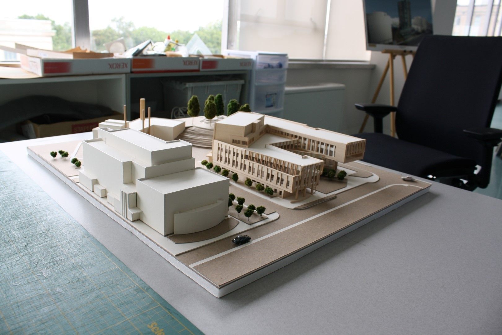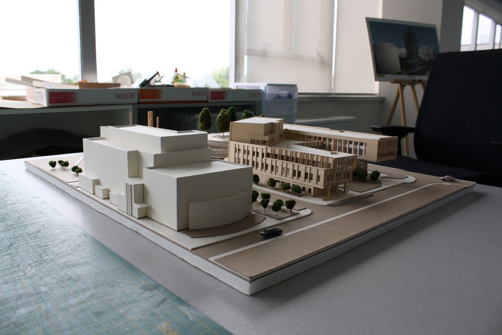Designed by architects Tillmann Ruth Robinson, The new Academic Building on Western University’s main campus will be the home for the Arthur Labatt Family School of Nursing (JLFSN) and Faculty of Information and Media Studies (FIMS). Located on a significant site at the entrance to an area of the campus that is under major redevelopment, the Academic Building responds to the importance of a strong international presence in learning and research-intensive universities. In pursuit of this, JLFSN and FIMS will make available a range of environments; flexible instructional spaces, action learning labs, clinical training and computer laboratories, media studies studios, library science facilities, faculty/staff offices, research spaces, and student spaces.
Four components will converge on this site to provide a range of learning and social environments. Two, the ALFSN and FIMS are co-locating programs here with the goal of encouraging boundary-crossing in the Academic Building as well as across campus and into the global academic community. The third, general use classrooms (GU), will be available for use by the JLFSN and FIMS as well other campus faculties and will offer a number of instruction spaces, from 48-seat Active Learning Classrooms, to 60-seat flexible general purpose rooms and 130-seat formal lecture rooms. It is centrally located within the first three floors to acts as expansion space for both Nursing and FIMS. The fourth component, a key initiative at the University, is the shared common space that will provide the opportunities for the convergence of people and ideas.
The design generated by the coming together of these four components expresses and strengthens connections. Its form takes advantage of the existing movements of students and faculty travelling across campus. Existing pedestrian routes inform choreographed paths of travel through the JLFSN, FIMS and common spaces intersecting at the central atrium. Also, woven into the arrangement of these components will be generous cantilevered outlooks towards the playing fields and Thames River beyond, reciprocal views that will be the evidence of the vibrant spaces within. Also of importance in the design of the Academic Building is the legibility and clarity of each of the components – particularly the client’s direction of providing a unique identity for each of FIMS and Nursing.
The three-storey south wing – the School of Nursing – is adjacent to Labatt Health Sciences Building. The dedicated entrance to Nursing, provided on Huron Drive is defined by a covered portico and located to connect with the adjacent building. The width of the wing sets up a rhythm of solids and voids along the streetscape which is consistent with the campus scale in this area. The north wing is primarily the FIMS wing, with its entrance on Lambton Drive. At grade it angles towards the intersection and the Music Building across the intersection. The upper two floors remain perpendicular to the street edge and cantilever towards the river to the east and the South Valley precinct to the west, acting as a gateway to this area of campus.
Project Info:
Architects: architects Tillmann Ruth Robinson
Location: Canada
Area: 136000.0 ft²
Year: 2016
Photographs: Lisa Logan, Scott Webb, Jessica Ginzel
Manufacturers: LiveRoof, Owen Sound Ledgerock, Koroseal, Alumicor, Belden
Project Name: FIMS and Nursing Building
Photography by Lisa Logan
Photography by Scott Webb
Photography by Scott Webb
Photography by Lisa Logan
Photography by Lisa Logan
Photography by Scott Webb
Photography by Scott Webb
Photography by Scott Webb
Photography by Jessica Ginzel
Photography by Jessica Ginzel
Photography by Scott Webb
Photography by Scott Webb
Photography by Scott Webb
Sketch 01
Sketch 02
Sketch option 01
Sketch option 02
Sketch option 03
Existing
Diagram - Floor plan
Diagram - First floor plan
Diagram - First floor plan
First floor plan
Ground floor plan
Second floor plan
Third floor plan
Fourth floor plan
Exploded axonometry - Program
Program blocks
First floor plan
Second floor plan
Third floor plan
Section
Section
Section
Section - General use
Section - Teaching spaces
Section - Offices and Meeting
Section - Common Spaces
South Elevation
North Elevation
North Elevation
South Elevation
East Elevation
West Elevation
Second floor plan
Third floor plan
Render - North Elevation
Southeast perspective
Model - East Elevation
Model - North Elevation
Courtesy of architects Tillmann Ruth Robinson
Courtesy of architects Tillmann Ruth Robinson
Courtesy of architects Tillmann Ruth Robinson


