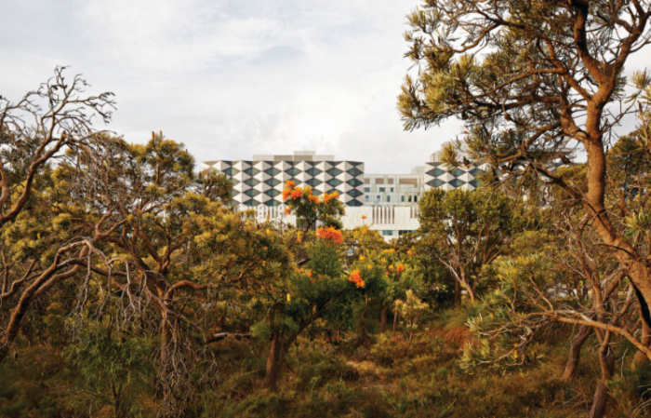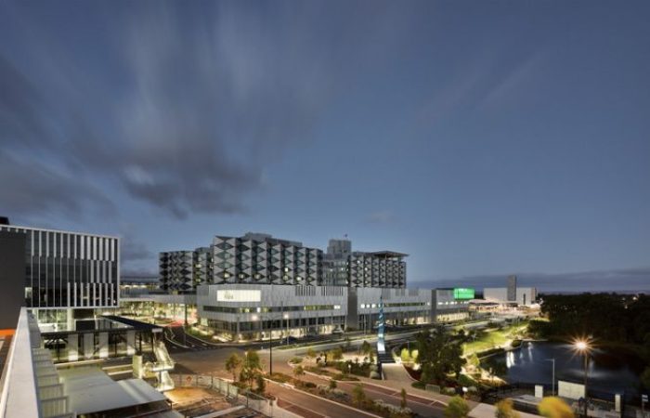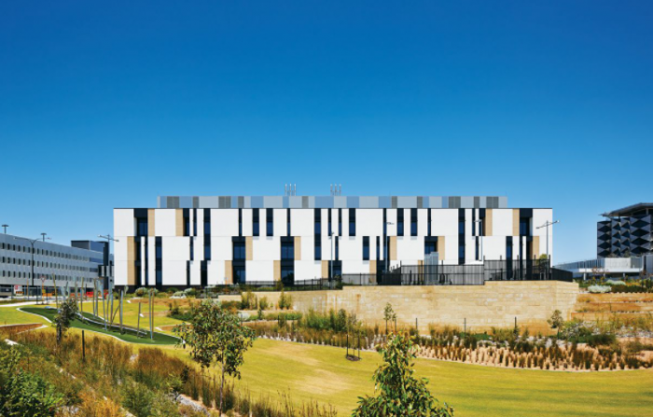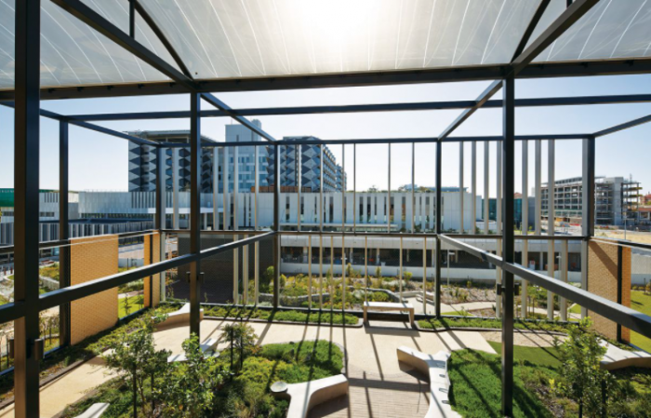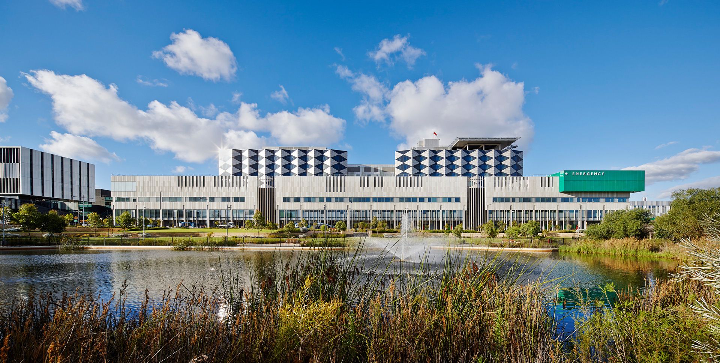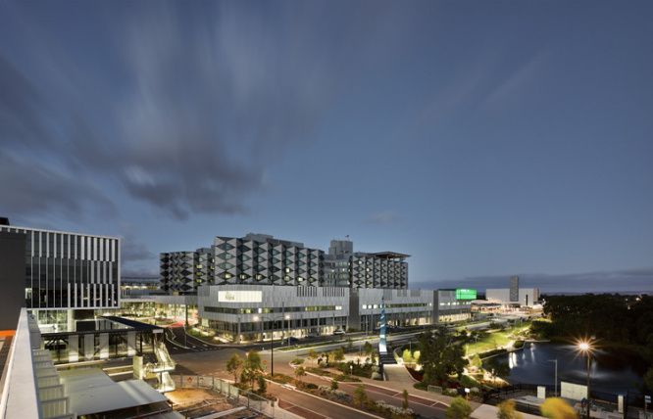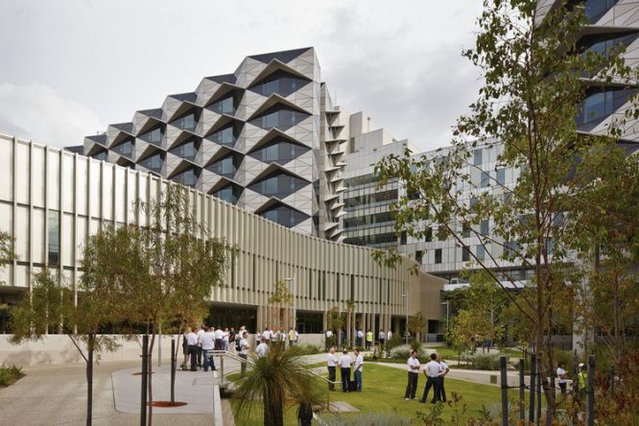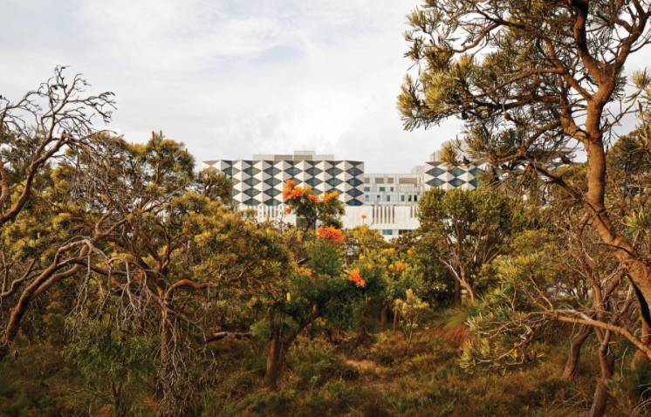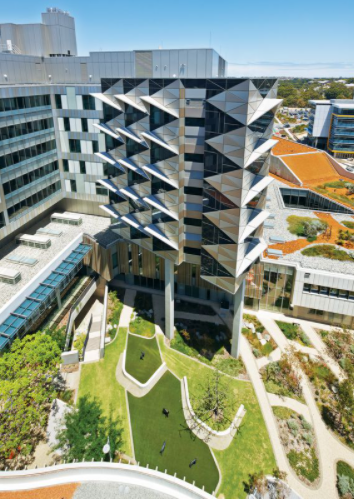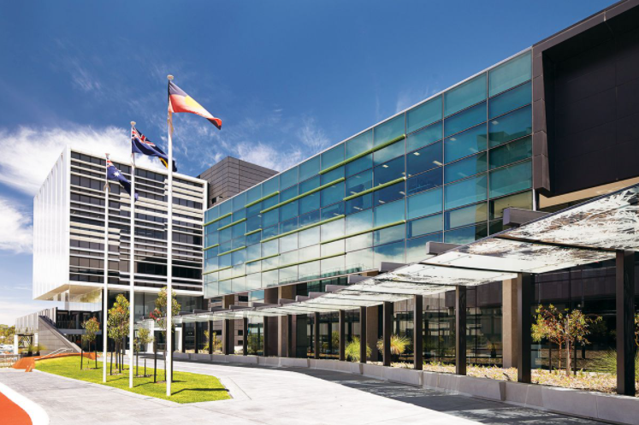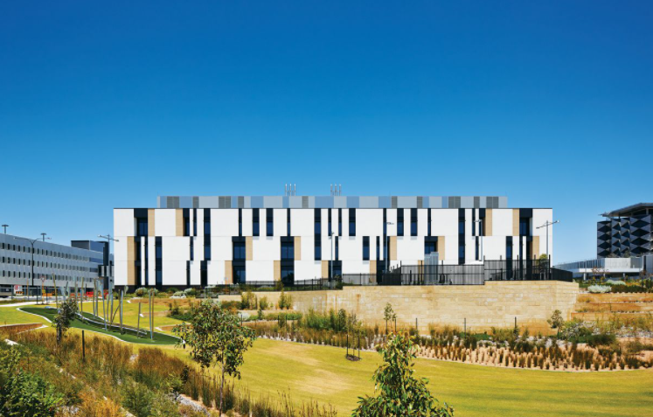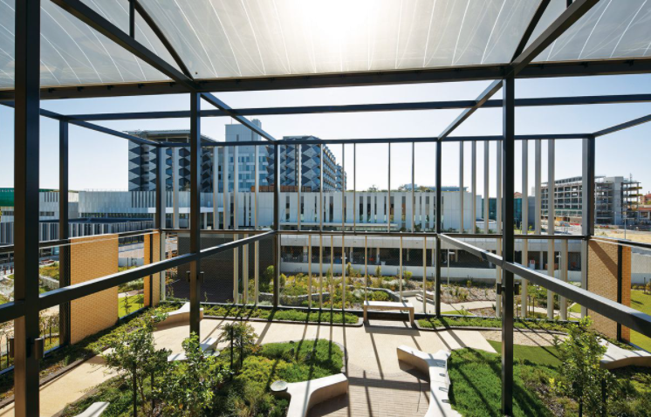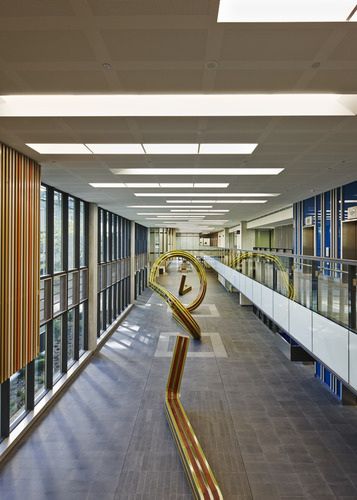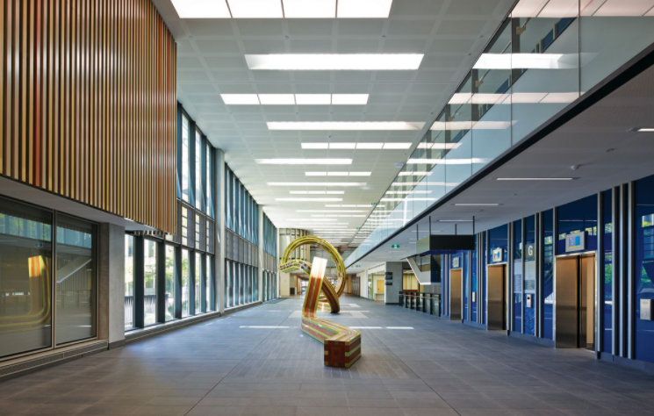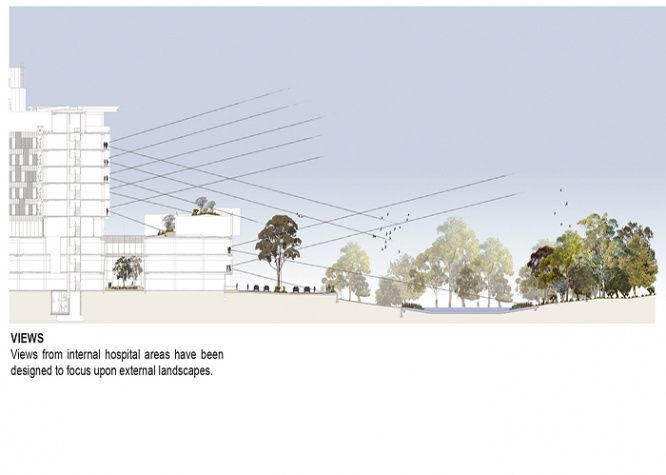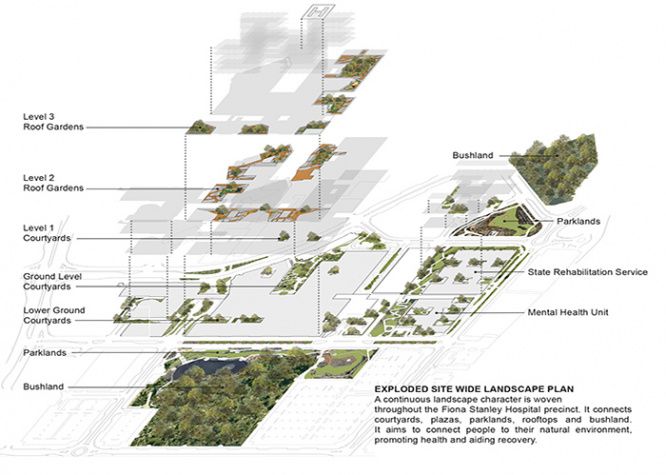Fiona Stanley Hospital
The Western Australian city of Perth has witnessed the appearance of a massive 200,000 square meter, 783 bed hospital, designed by Hassell. This two billion Australian dollar investment is the biggest building project undertaken in Western Australia, and as an architecture project, the way it handles the sheer scale and complexity of the program is the most noteworthy aspect.
Hassell focused on the patients, the intention was to couple the functional needs of such a big hospital with a therapeutic environment, pleasant for the patients that is conducive to a better healing process. Fiona Stanley Hospital will be the major tertiary hospital for Perth’s south metropolitan region. It provides 24-hour quaternary care (a medical term for advanced tertiary care), tertiary and acute care. This will include emergency services, advanced diagnostic and laboratory services, medical, surgical, obstetric and pediatric services together with extensive teaching, research and the new state rehabilitation hospital.
The possibility of future expansions is also included into the project, whose courtyards, views, bodies of water and green spaces provide livability and breathing space for such a big facility. According to Jeff Menkens, the design of the hospital was driven by a number of key drivers. These drivere are:
– Assembling the complex range of clinical services and supporting infrastructure in a logical and efficient way
– Delivering patient-centered care
– Respecting Aboriginal culture
– Responding to the local environment of the site
– Ensuring patients, staff and visitors can find their way around the hospital easily
– Setting new international standards
Hospitals are generally some of the most complex projects that an architecture team can face, given its widespread program and the need for the utmost functionality. The fact that Hassell have provided all that, and coupled it with a simple system for path articulation and wayfinding, as well as a general feeling that the building is almost a big village, makes this project both an success in itself and also an example for other health facilities all over the world.
Project Information:
Architect : Hassell Architects
Location : Perth, Australia
Project Year : 2014
Project Area : 140,000 square meter
Photography by © Peter Bennetts
Photography by © Peter Bennetts
Photography by © Peter Bennetts
Photography by © Peter Bennetts
Photography by © Peter Bennetts
Photography by © Peter Bennetts
Photography by © Peter Bennetts
Photography by © Peter Bennetts
Photography by © Peter Bennetts
Photography by © Peter Bennetts
Photography by © Peter Bennetts
Photography by © Peter Bennetts


