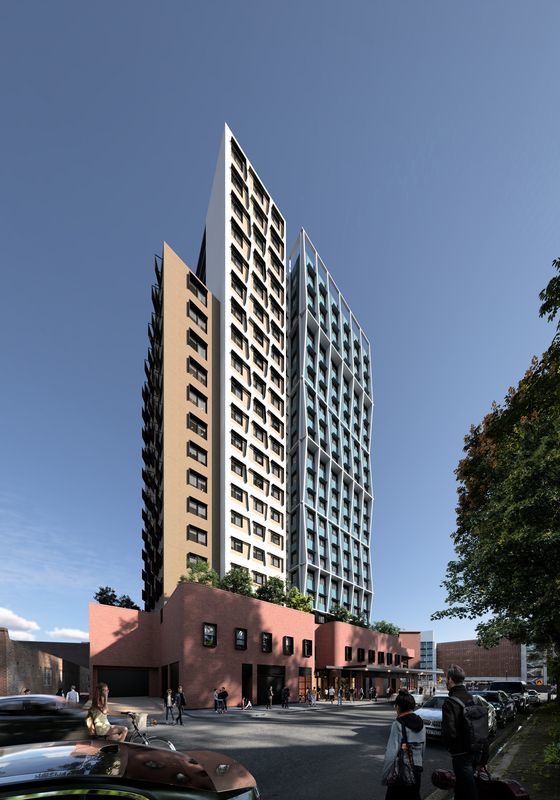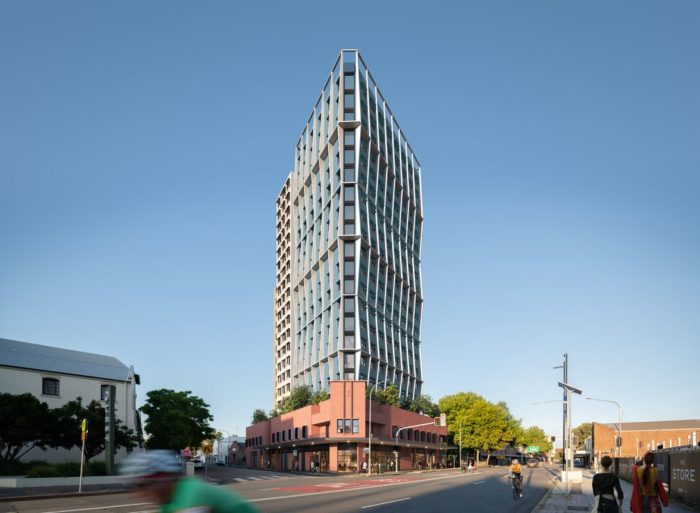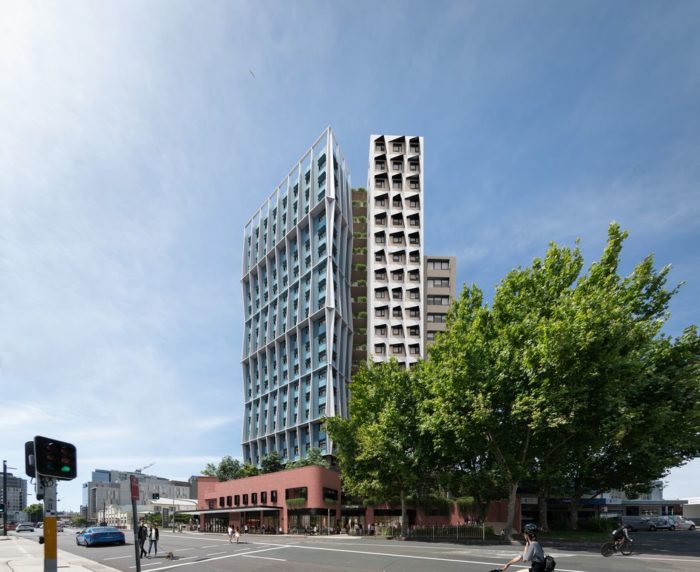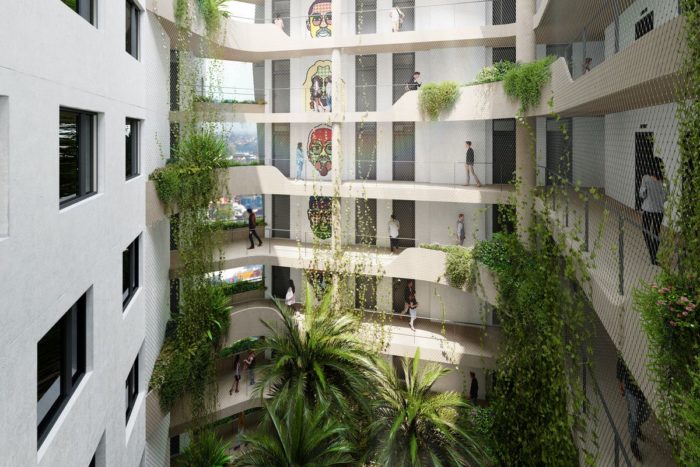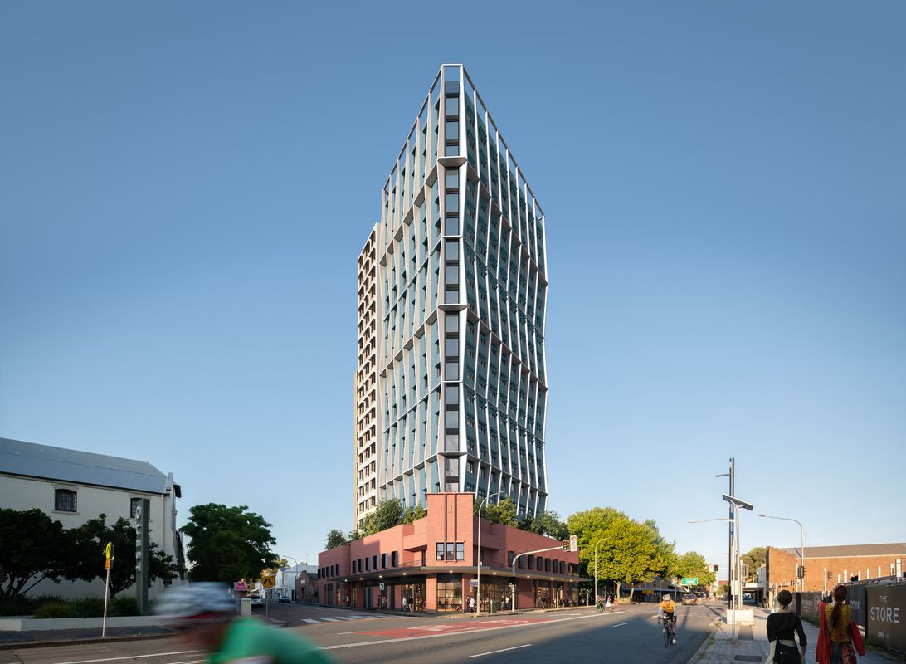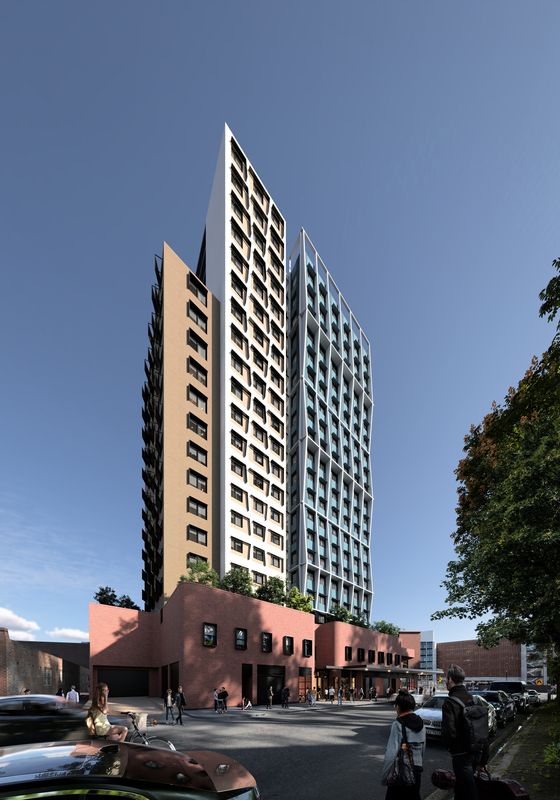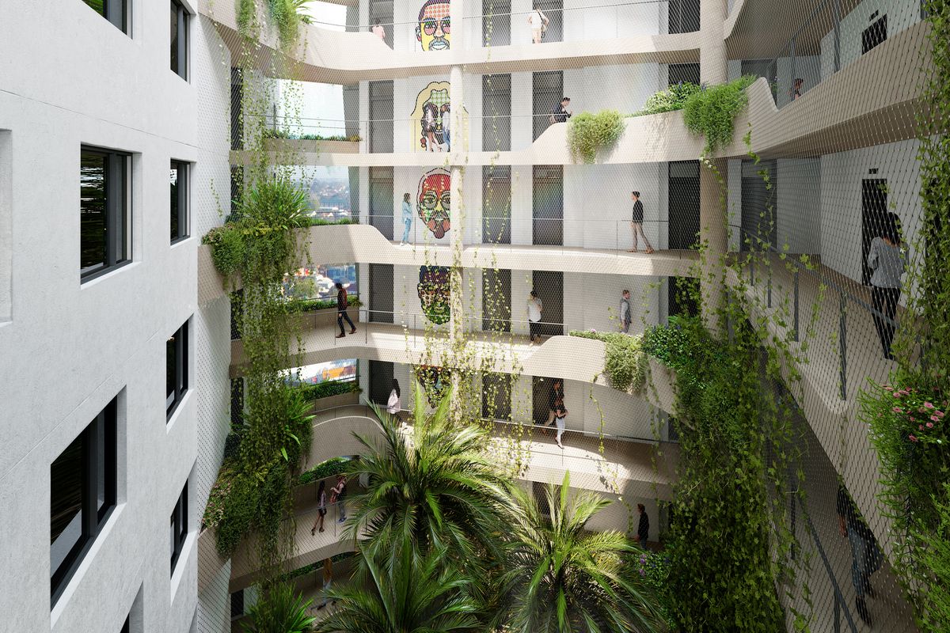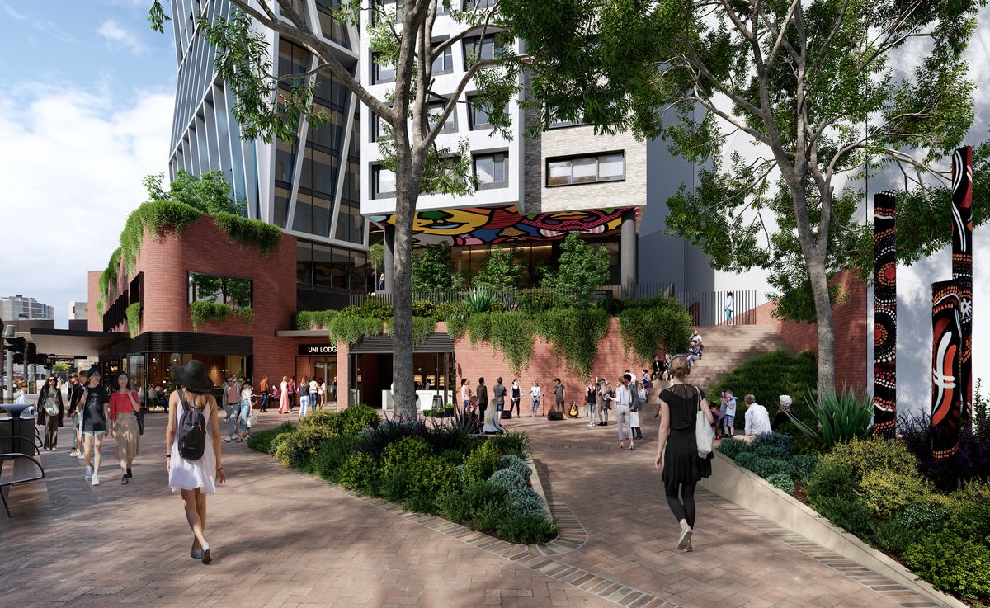GroupGSA, a leading architectural firm, has emerged victorious in a design excellence competition to design the new Newcastle Student Housing Complex. Upon approval, this $110 million endeavor will introduce a groundbreaking 21-story student accommodation tower to the city center, becoming Newcastle’s first purpose-built student housing.
Alister Eden, Principal and Design Lead at GroupGSA, stated, “We envision the proposed scheme as a catalyst for positive change. Not only will it breathe new life into Newcastle’s West End, but it will also inject much-needed diversity into the housing landscape and rejuvenate the public domain by introducing a variety of retail and commercial spaces.”
GroupGSA’s Innovative Newcastle Student Housing Project
The development application for this transformative project was recently lodged with the City of Newcastle, proposing to revamp the former Cambridge Hotel site into a cutting-edge accommodation facility that can house 560 students.
This comes at a crucial time when the Hunter region faces a severe student housing affordability and availability crisis. The University of Newcastle’s 1800-bed campus accommodation has been fully occupied, leaving students waiting over 12 weeks to secure affordable rentals in the city.
The design concept embraces the historical and cultural significance of the site, honoring the legacy of the original hotel-turned-music venue. The development presents itself as a “cluster of slender buildings” rising from a brick-faced podium, with each tower having its unique architectural identity inspired by Country, urban context, and orientation. Fondly referred to as the ‘band’ of buildings, they are playfully named the ‘singer,’ ‘drummer,’ and ‘guitarist,’ with the front tower known as the ‘singer,’ a nod to the region’s music heritage.
One of the key design highlights is incorporating the once-prominent heritage façade on the corner of Wood and Hunter Streets. This will be central to the reimagined podium form, complementing the decorative façade and drawing attention to the critical intersection and nearby transport interchange. Discussions with local indigenous artist Warwick Keen have inspired the central tower’s façade, featuring shading devices that pay homage to ancient tree carvings, an integral part of the region’s Kamilaroi heritage.
Sustainability lies at the core of the Newcastle Student Housing project, aiming to achieve a minimum 5-star Green Star rating and WELL certification. The expansive central green atrium is at the heart of the design, spanning an impressive 19 stories through the building.
This green oasis not only enhances Newcastle Student Housing’s aesthetics but also promotes natural cross-ventilation, reducing the reliance on mechanized air-conditioning. The incorporation of dense façade planting and a green podium roof garden further contributes to the urban greening of the precinct, providing students with daily engagement with nature and fostering their health and wellness.
The vision is to foster a vibrant ‘village’ lifestyle within the Newcastle Student Housing complex, creating a community that thrives academically, socially, and environmentally. The project is expected to be completed by early 2026, making it one of the most anticipated developments in the region.
As the construction progresses, GroupGSA’s Newcastle Student Housing project promises to redefine Newcastle’s West End, offering students a purpose-built and sustainable accommodation option. This transformative initiative not only addresses the pressing issue of housing shortages but also sets a precedent for future developments that prioritize heritage preservation, sustainability, and community engagement.
As the city looks forward to welcoming the new Newcastle Student Housing tower, the development will undoubtedly impact the city’s landscape, reinvigorating the heart of Newcastle and reshaping its future for generations to come.
Courtesy of Group GSA
Courtesy of Group GSA
Courtesy of Group GSA
Courtesy of Group GSA
Courtesy of Group GSA


