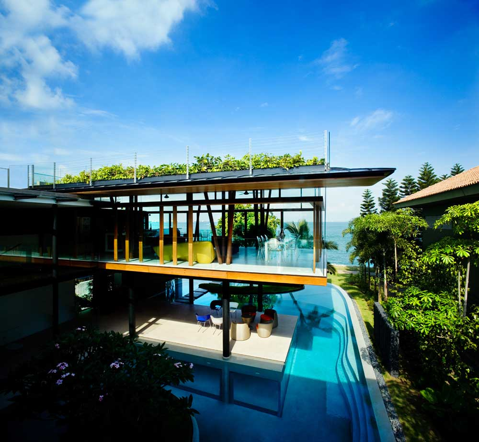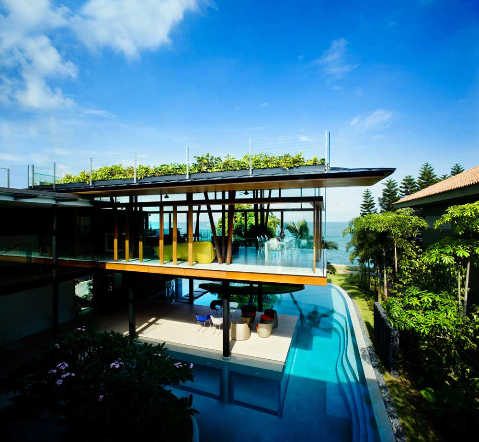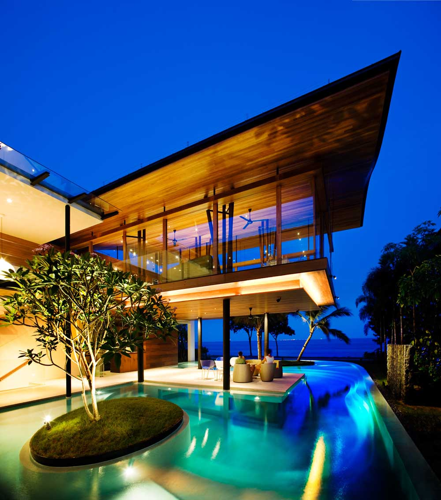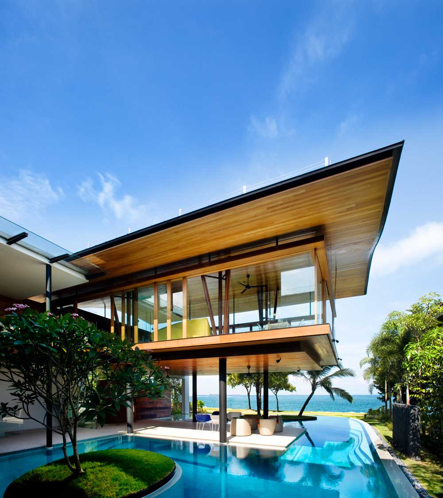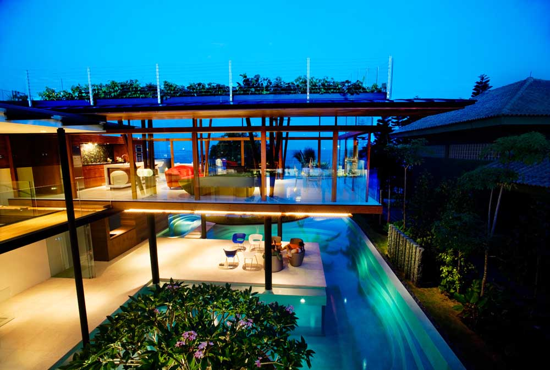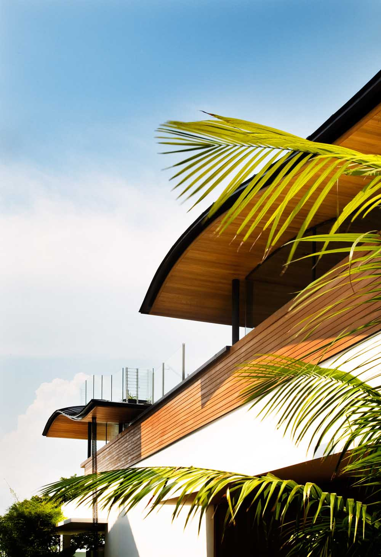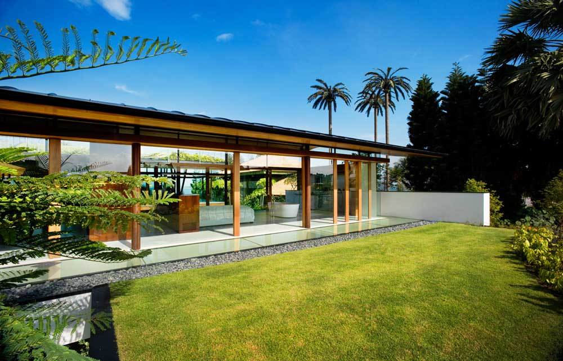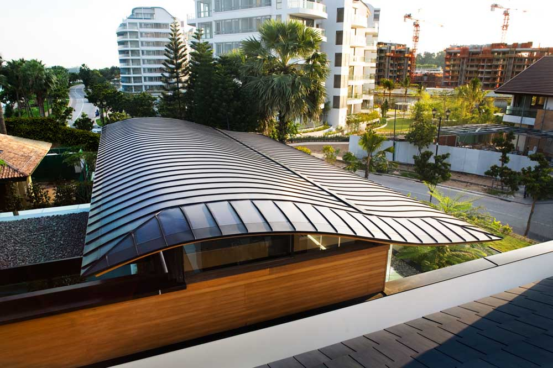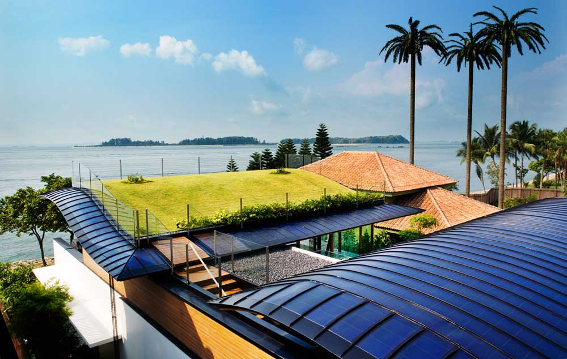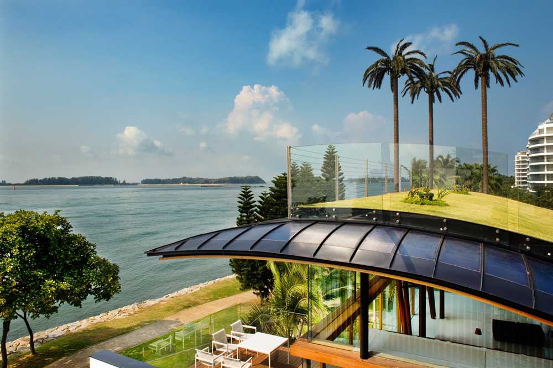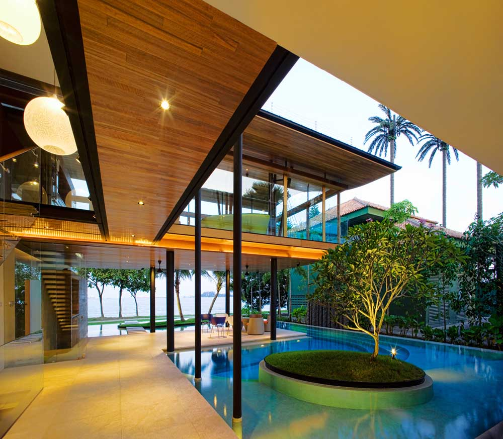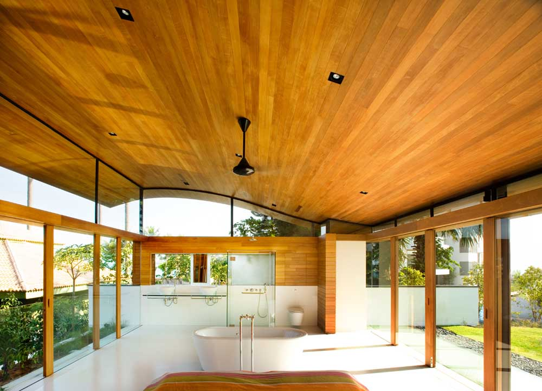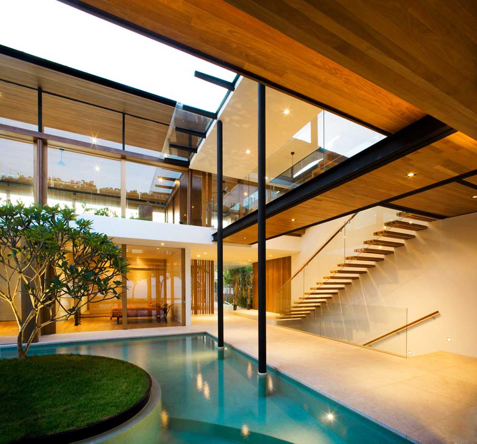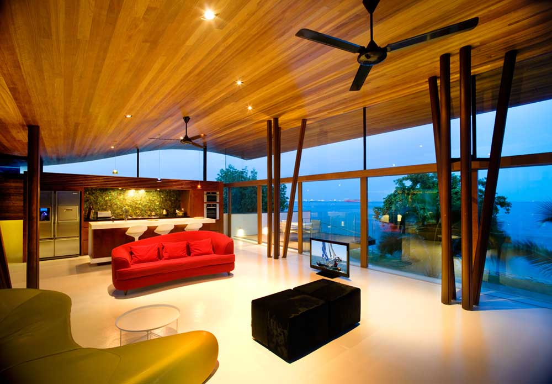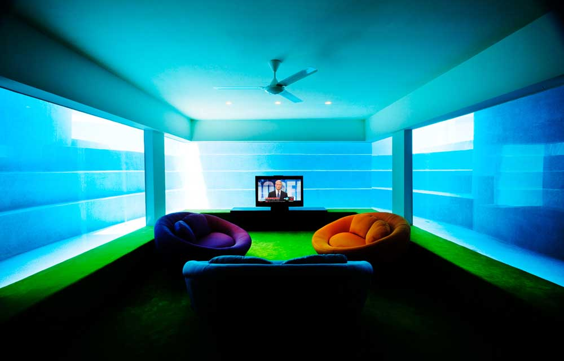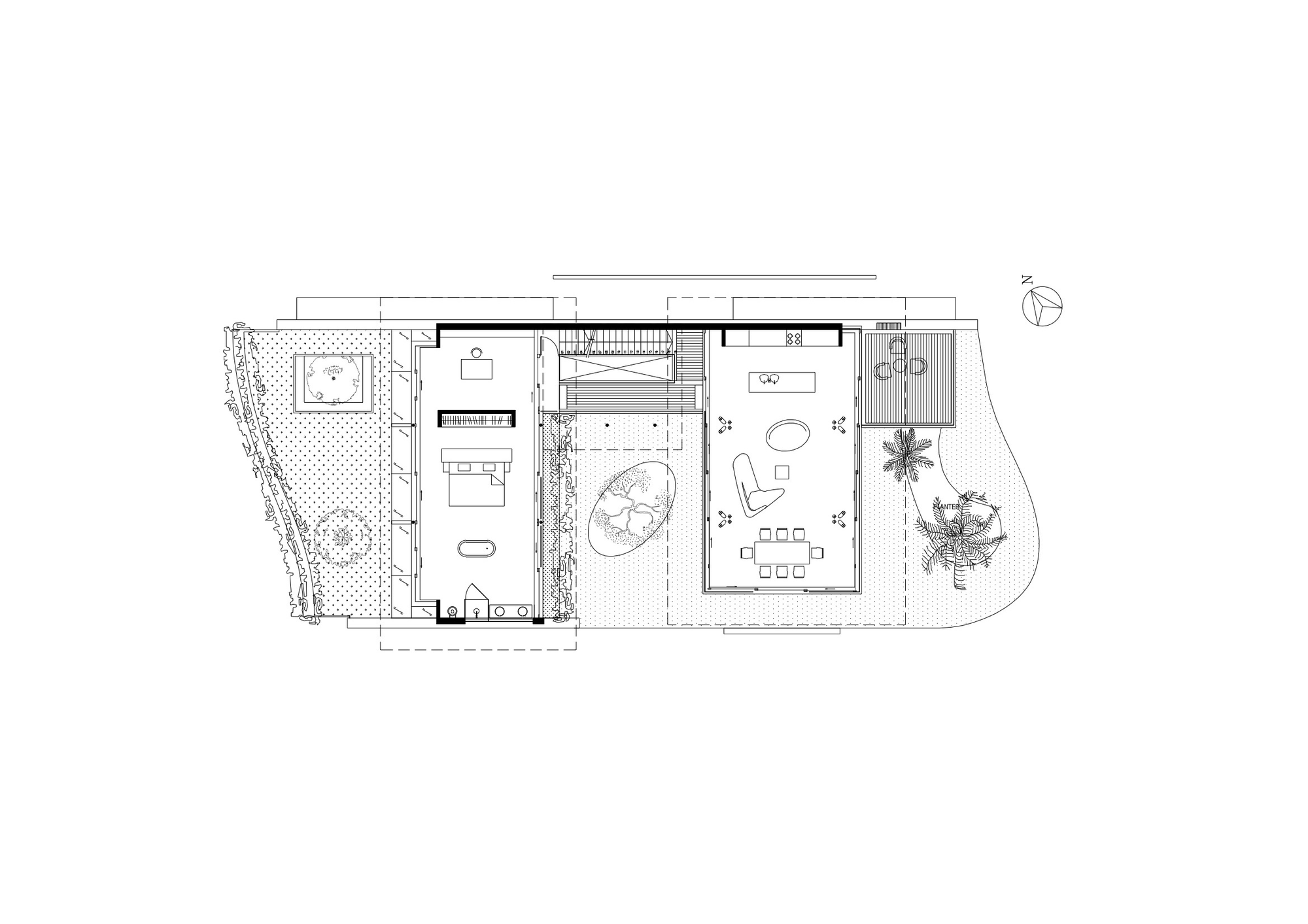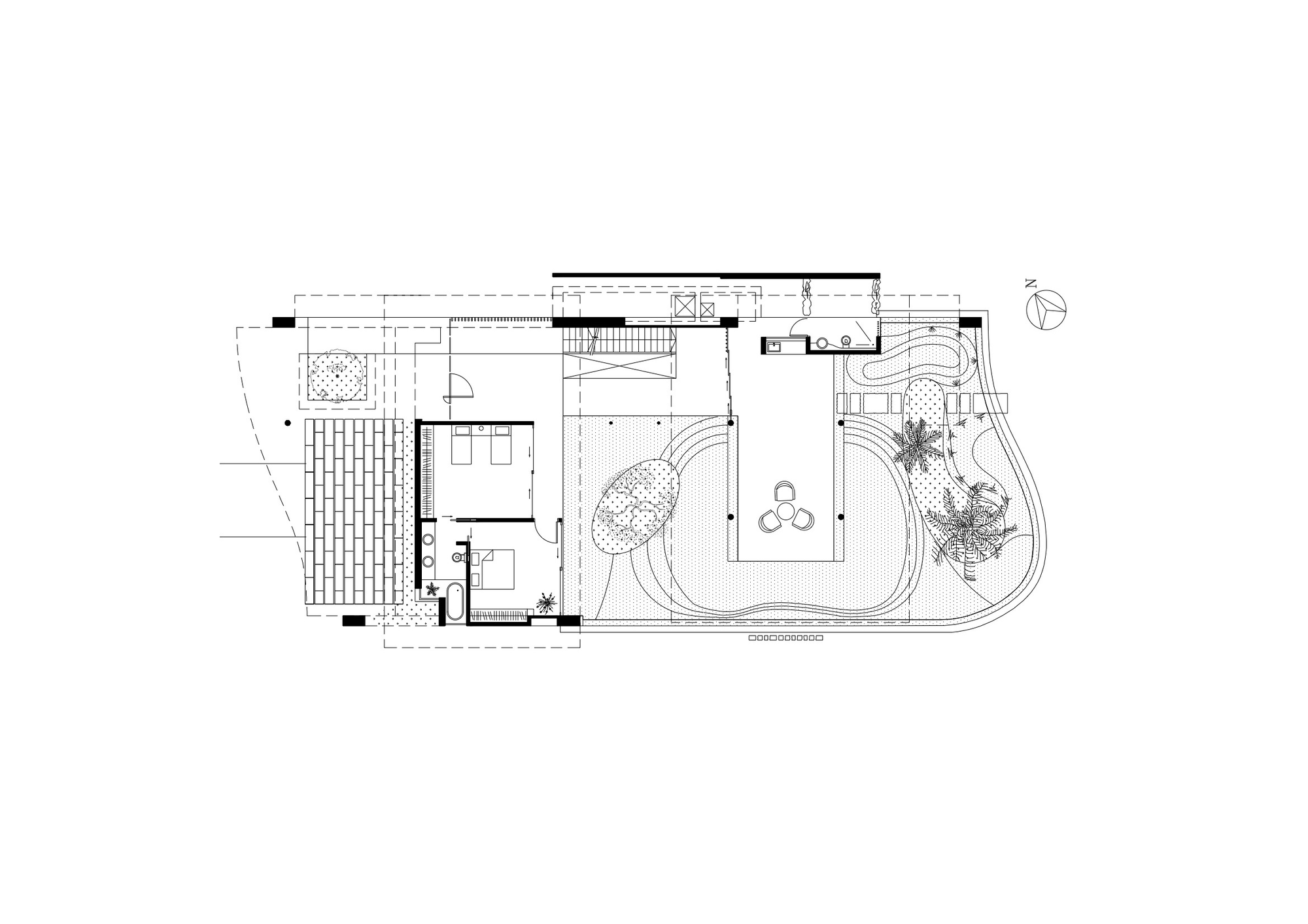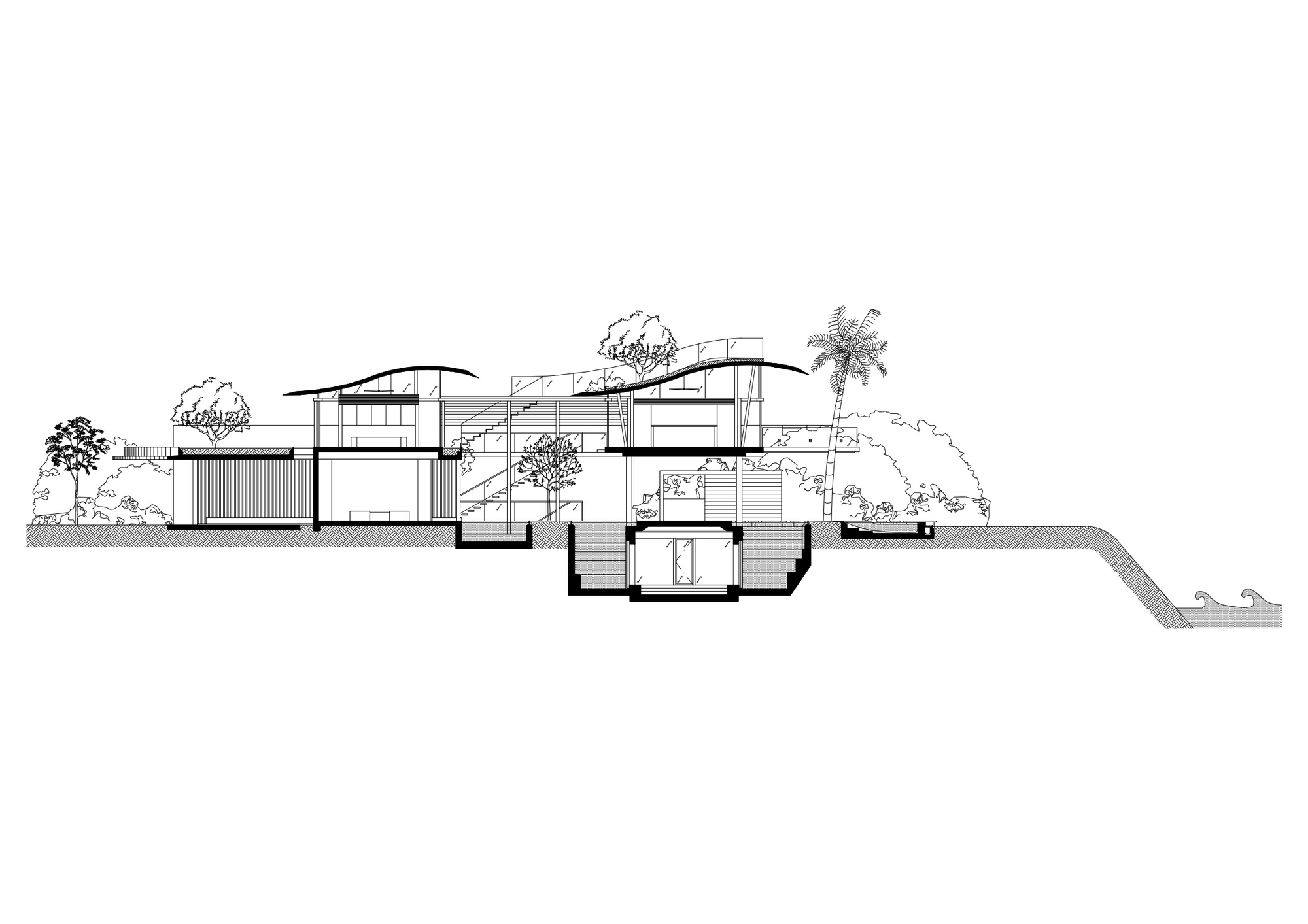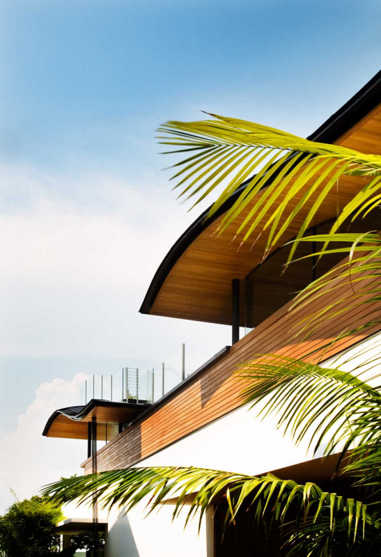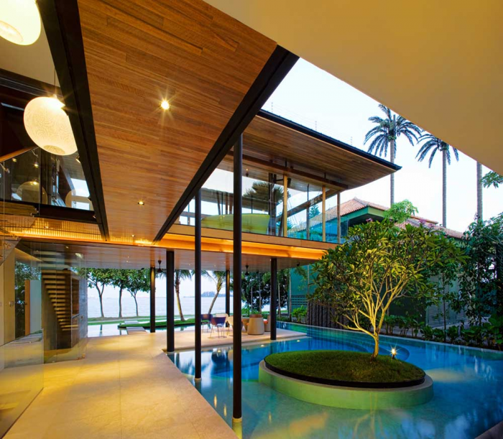Fish House
This modern tropical bungalow encapsulates the essence of living in the hot and humid climate of Singapore by creating open spaces which encourage natural ventilation and offer residents views to the ocean.
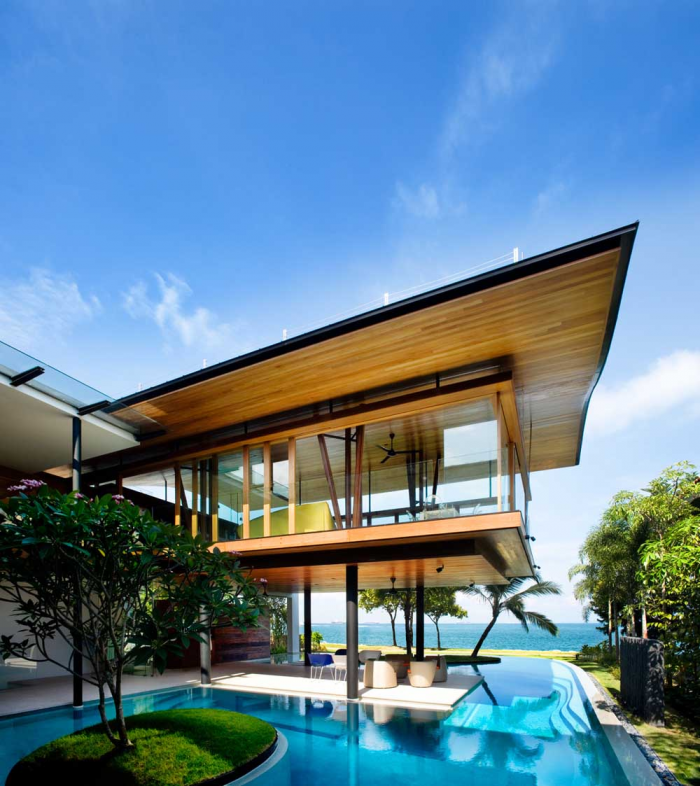 The main design concept is to create a house which has a close relationship with nature and this is achieved by having a swimming-pool linking the house with the landscape and ultimately visual connections with the sea. The idea of connection is reinforced by having the basement level media room with a u-shaped acrylic window which allows diffuse natural light in and also views out into the pool.
The main design concept is to create a house which has a close relationship with nature and this is achieved by having a swimming-pool linking the house with the landscape and ultimately visual connections with the sea. The idea of connection is reinforced by having the basement level media room with a u-shaped acrylic window which allows diffuse natural light in and also views out into the pool.
The curved roofs, which symbolizing the sea waves, also emphasize the idea of the nearby sea. These are almost totally covered with thin bendable photovoltaic panels supplying enough energy to the house, while the remaining area is used as a green roof giving residents some outdoor leisure spaces.
Fish House is a modest and yet luxurious residential design which gives residents opportunities to live in harmony and comfortably with nature.
Project Info
Architects: Guz Architects
Location: Singapore
Mse Engineers: C&S Engineers
M&E Engineers: Herizal Fitri Consultants
Gross Floor Area: 540 sqm
Area: 726.0 sqm
Year: 2009
Type: Residential
Photographs: Patrick Bingham Hall
