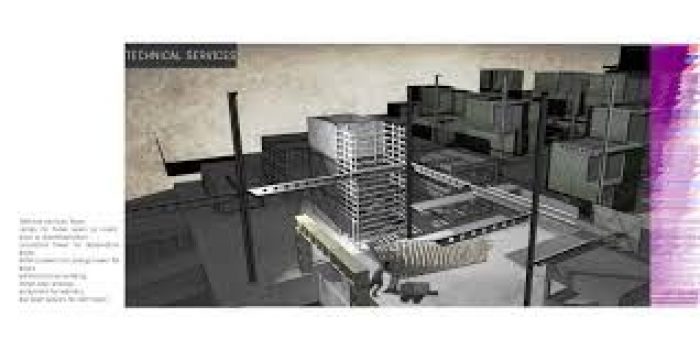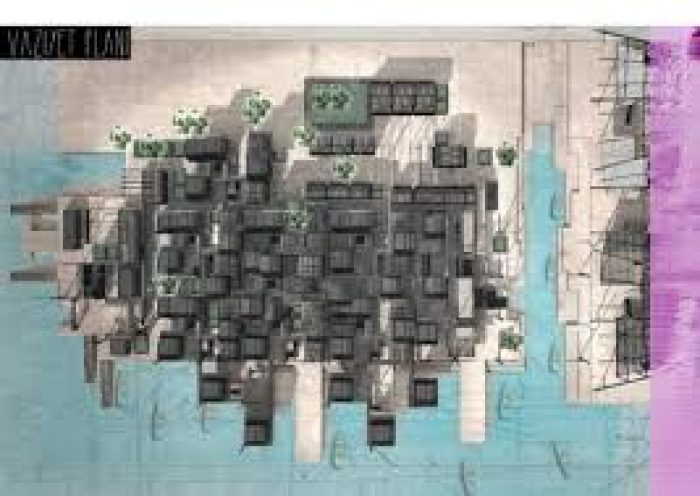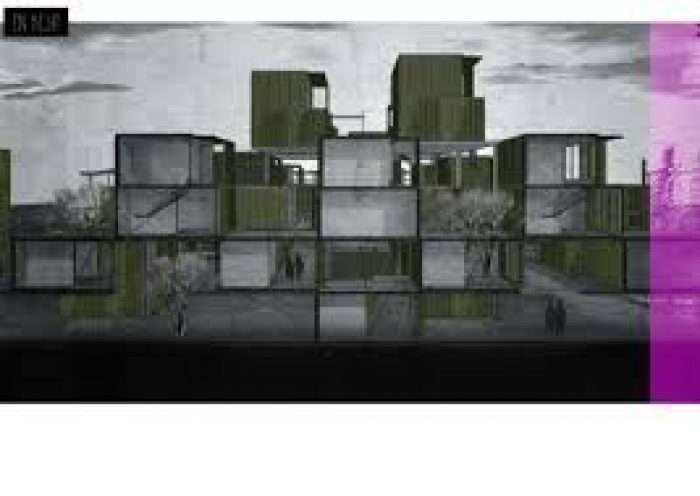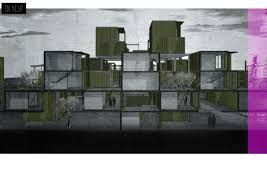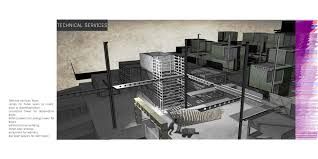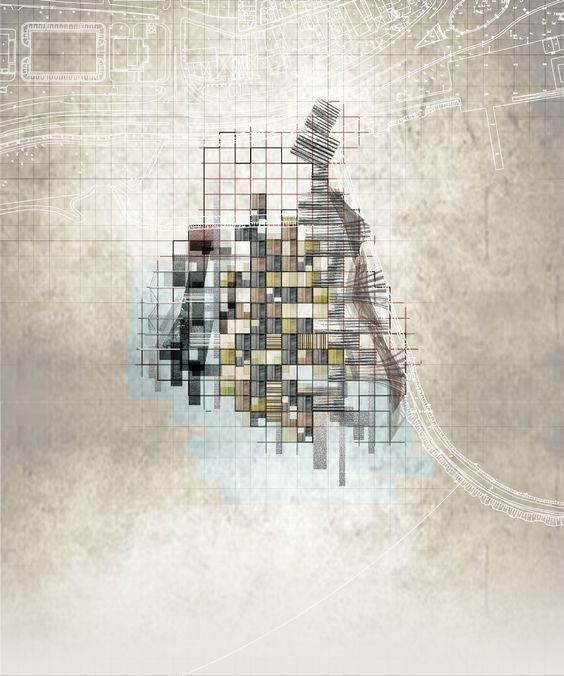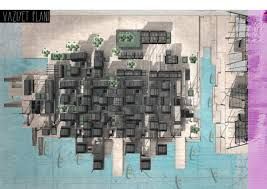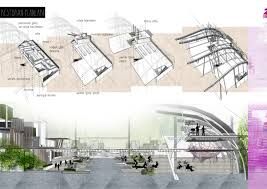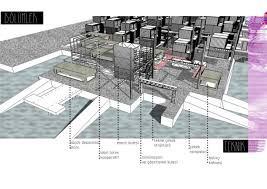One of the layer which is lost in the mists of time is fishing for Istanbul. With this village project, revitalization of fishing culture provides a urban part which is fed from water. Urban is a total system need to be feed and economy to continue and fishing is an input as culture and economy consideration for this system. In this project, three main programmes are defined; fisherman habitations, technical services, social services. Linkage between them is considered to aviod from dead bands and users properties are considered as a data for design process.
When analyzed the programme, the main function is habitations. The west side near the fish market (according to masterplan) is coded as technical and administrative services. The east side is coded as museum and restaurant with other open public spaces and activities. The north side is coded as street life with habitations like small trades and fishing culture life. All these functions are not seperated exactly, they have undefinite boundries but some focus points. All functions correspond their phsycal needs in design process. For technical part, more linear lines, bigger spaces and ramps are proposed. For habitations; density, air and sun lights, circuation, private and common space balance are considered. On the other hand, in the east side more flexiable and amorphous lines are proposed. In some points, to break the exact shape of filling are, the water is take into project area or extantions are made into the sea to strengten human-sea relationship.
Social or pyhsical all complex systems are based on basic logic. According to masterplan, 16×16 gridal construction pad assume some labours based on function. In technical part, this construction acts as a level, In habitation, it helps to create invisible boundries or open common spaces. In public habour, it acts as a street light column. As seen in micro-master plan of village, the balance of spaces are considered according to common-private space level and function needs.
For habitations, some plan alternativies are determined. This is 3+1 (96m2) plan schema. Big opennesses are directed into especially south and east. For maximum utilization with minimum areas, open kitchen are proposed. Steel carrier system, wood and steel material for facades are appropriated for more cheap and convenient design. The base level are focused more public open spaces. Layer by layer, density is getting higher.
Tehnical services have; – ramps for fisher keels to maintance or disembarkation, – circulation tower for observation point, – behind tower; the energy tower for boats, – administrative building, – fisher keel wrecker, – estaminet for workers, – big open spaces for keel repair.
For the restaurant planometric schema; in ground floor_ staffer wet area;
– office, – open kitchen, – storage/cold str. – dishes part – rubbish part
In the first floor ; – wet areas and kitchen workshop areas, In the second floor ; – only food and beverage parts.
Some eye-level scenes are defined for density and sensation conditions and important places are choosen from the area is about 52.000 meter squares totally.
Project Credits:
Project Name : FISHER VILLAGE in ISTANBUL/YENIKAPI (Architectural Project 7_autumn semestre)
Student Name : Derya Bayar
School : Istanbul Technical University
Adviser : Dr.Deniz Aslan
Arch2o has received this project from our readers in order to participate in the Students week 7 event, you may submit your own work for publication in the Students Week 8 by sending it to igraduate(at)arch2o.com
courtesy of Derya Bayar
courtesy of Derya Bayar
courtesy of Derya Bayar
courtesy of Derya Bayar
courtesy of Derya Bayar
courtesy of Derya Bayar


