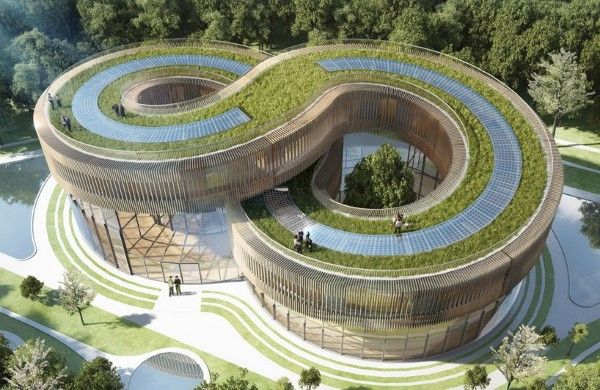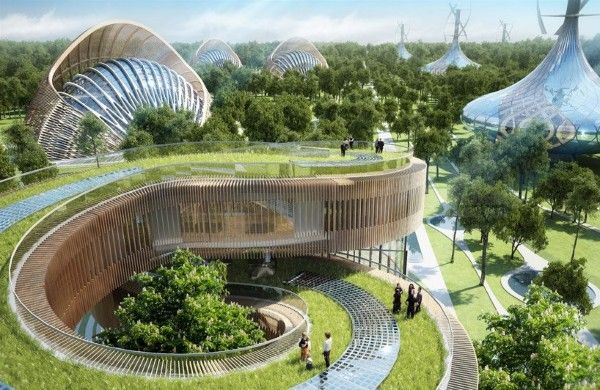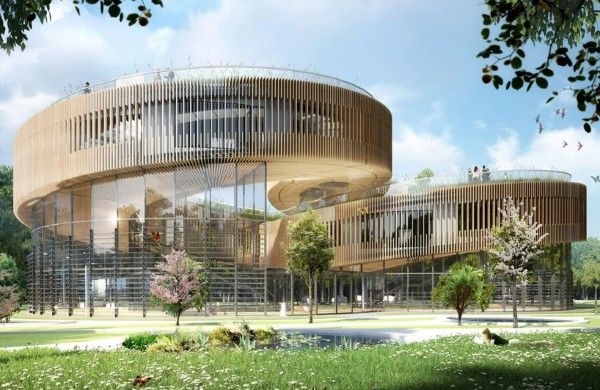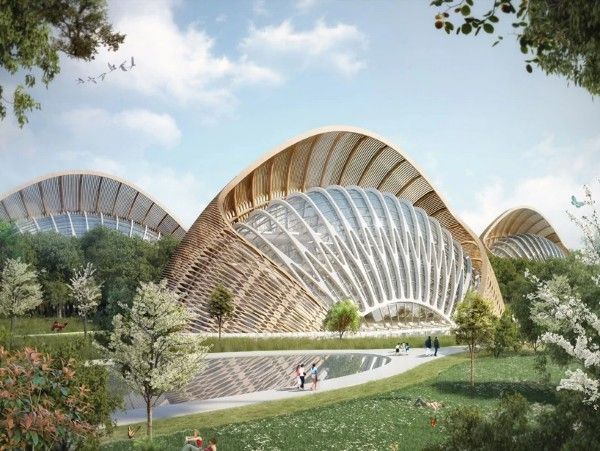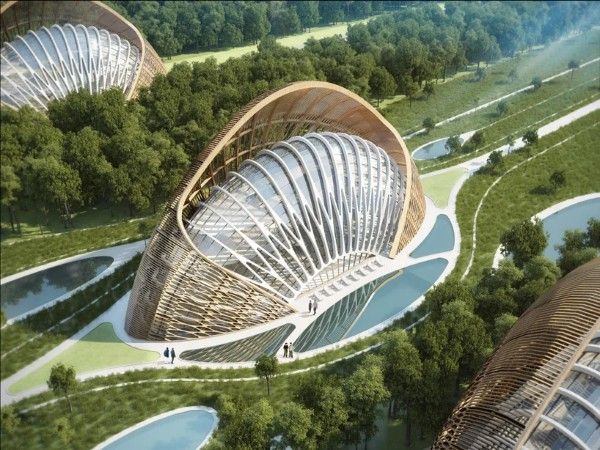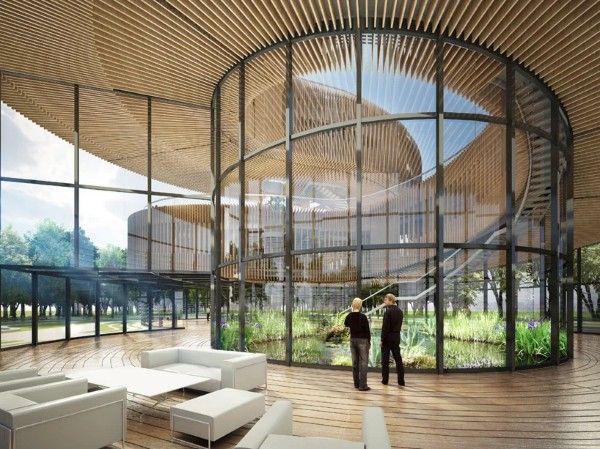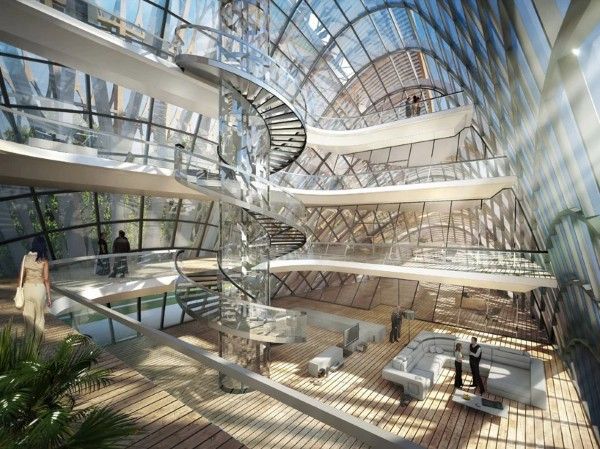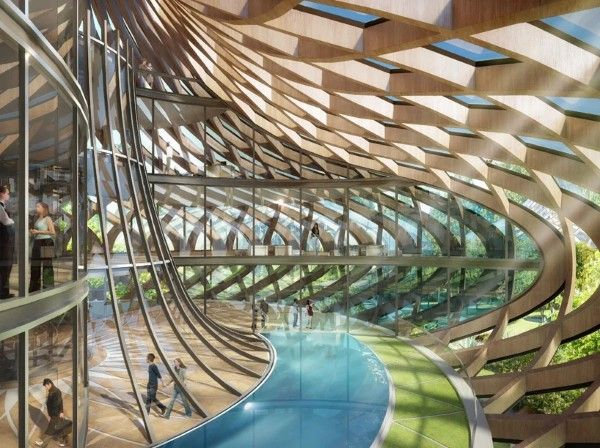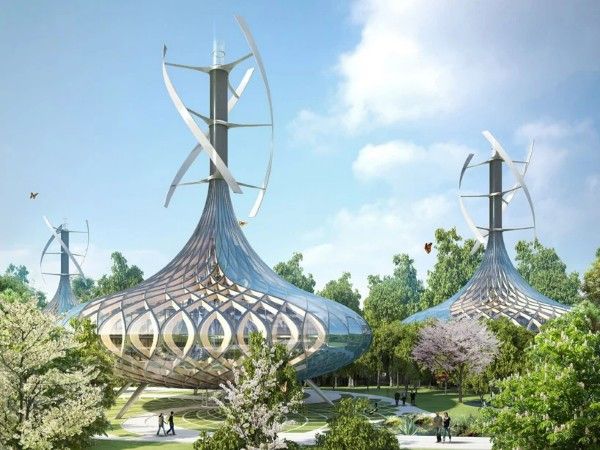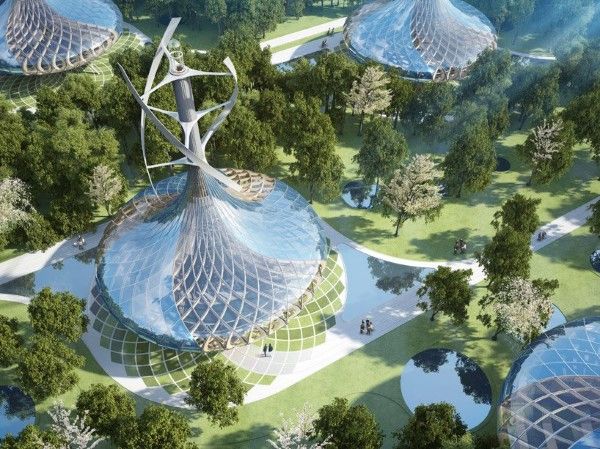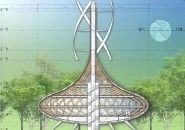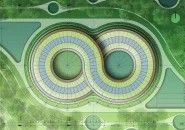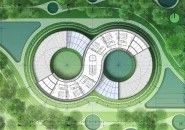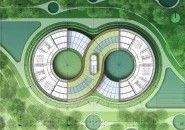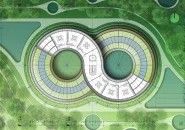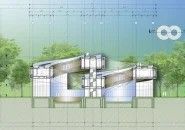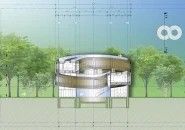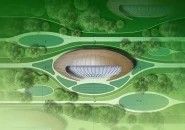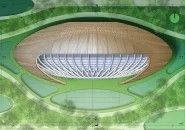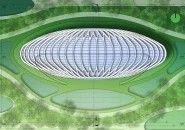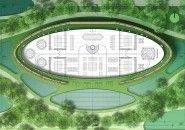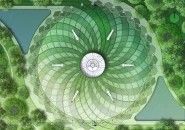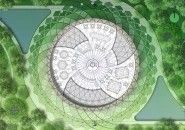Flavours Orchad Vincent Callebaut Architecture
Vincent Callebaut Architecture prosed the residential designs of Flavours Orchards located near Dianchi Lake in Kunming, China. It focuses on building a neighbourhood relationship through implementing social and communal facilities such as community gardens. The concept of generating sufficient amounts of energy to regulate residential usage was also essential.
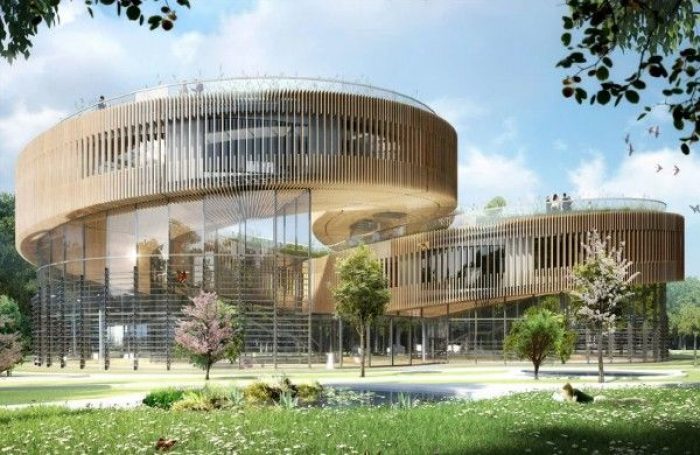
the mobius villa forms an endless ribbon articulated around two patios image © vincent callebaut architectures
The project was meant to alter settings of an industrial dump sites and convert them into a more environmental atmosphere. The residential complex uses grey water collection for reuse on its organic agriculture fields and also organic compost as fertilizer for its gardens.
It is assumed that the amount of energy input would be twice as larger than the amount of energy being output. The consumption are expected to be no greater than 50kWh/sq m/year and the project is expected to produce about 100kWh/sq m/year.
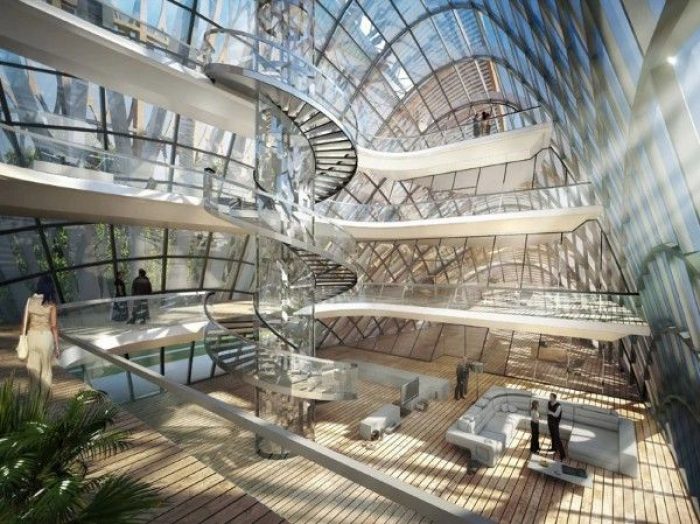
a spiral staircase coils around a panoramic glazed elevator, distributing bedrooms and relaxation spaces image © vincent callebaut architectures
The firm has also proposed three kinds of developing units that organize the community space into tree different zones, The Mountain Villa, The Mobius Villa, and The Shell Villa. With respect to the sun’s path, The Mountain Villa has been oriented east to west and glazing covers the south facade where as a wood texture that responds to light intensities covers the north facade. A central spiral staircase makes it easier for the residence to access basic necessities.
The Mobius Villa resembles a steel ribbon with an exterior wood frame and consists of a pedestrian pathway that slopes near the entrance. It also has a built in louvre system that works in relation to the suns intensity. The Shell Villa is presented as a uniques form, it is separated from the ground level by steel piles and also supports a wind turbine on top of its residences. The developing designs illustrate a kind of self sustaining structural network that examines beneficial strategies in order to sustain not just the inhabitants but collaborate with the environment as well.
the insulating green roof provides an external area of recreation image © vincent callebaut architectures
the mobius villa forms an endless ribbon articulated around two patios image © vincent callebaut architectures
the mountain villa is envisioned as a huge chinese fan image © vincent callebaut architectures
a more opaque north elevation directly contrasts the glazed southern façade image © vincent callebaut architectures
the panoramic ground floor comprises the home’s living quarters image © vincent callebaut architectures
a spiral staircase coils around a panoramic glazed elevator, distributing bedrooms and relaxation spaces image © vincent callebaut architectures
the design is drawn in double curves, spiraled around three separate patios image © vincent callebaut architectures
the shell villa is elevated above ground, perched on six steel pillars image © vincent callebaut architectures
internal volumes offer panoramic views across the orchard image © vincent callebaut architectures
VCA’s team: jiaoyang huang, benoit patterlini, maguy delrieu, olivier sylvain, vincent callebaut
By Amal Dirie
Courtesy of Vincent Callebaut Architecture





