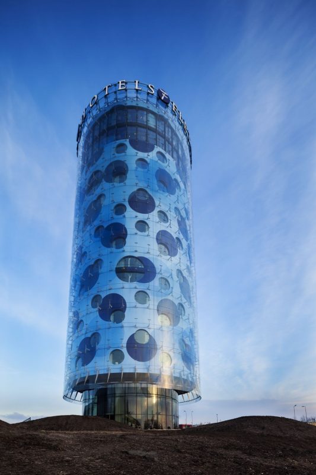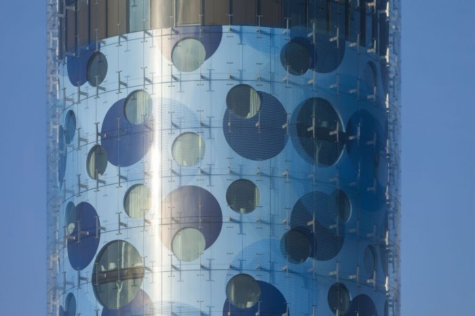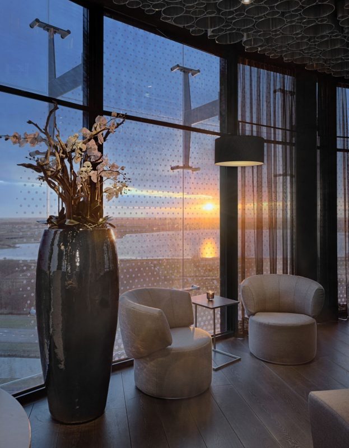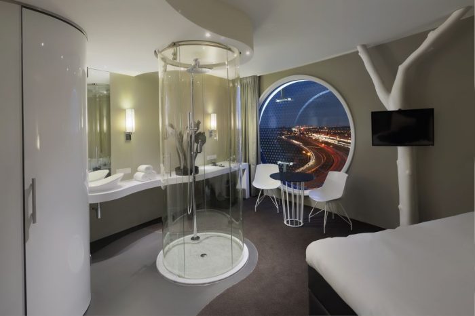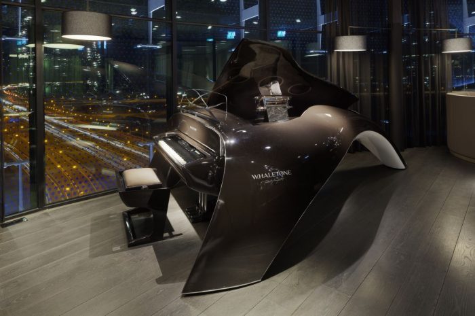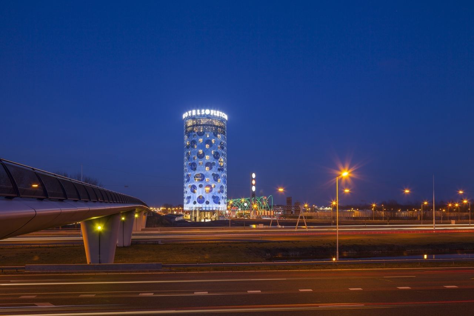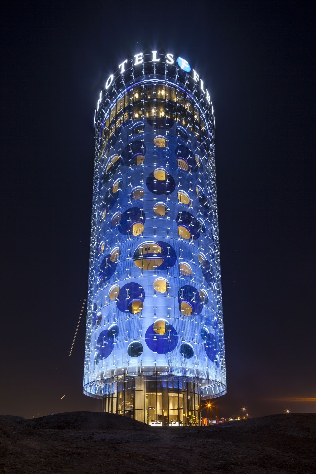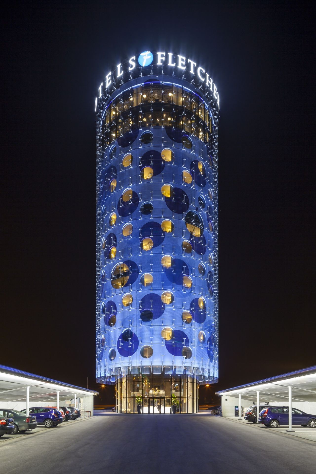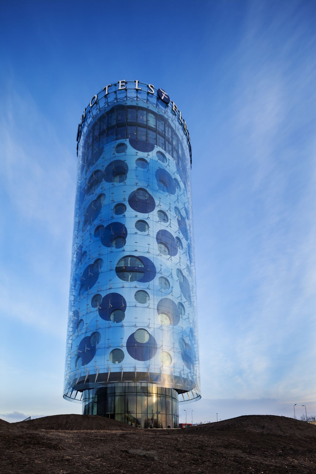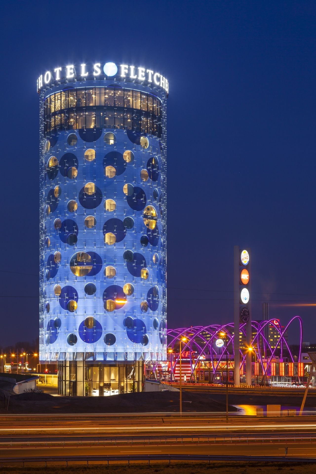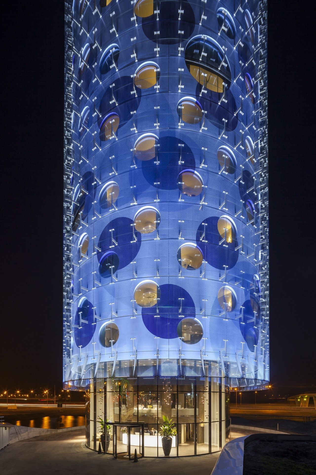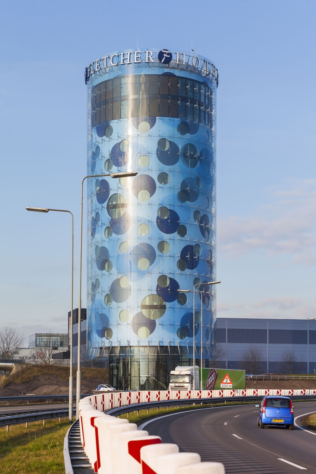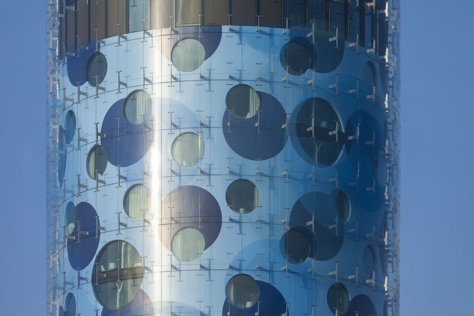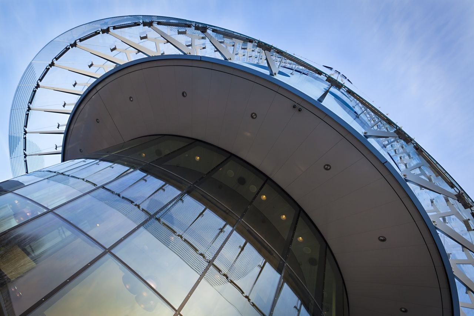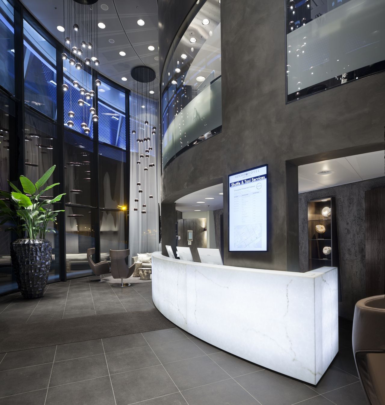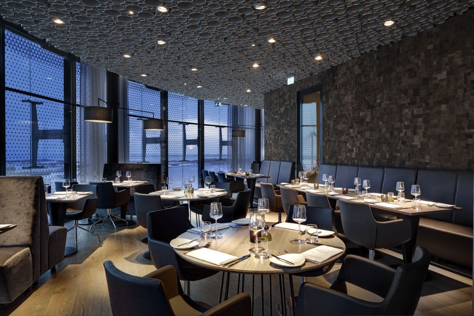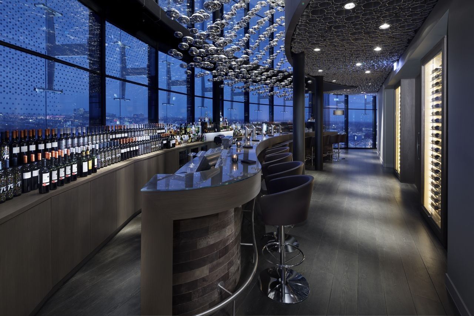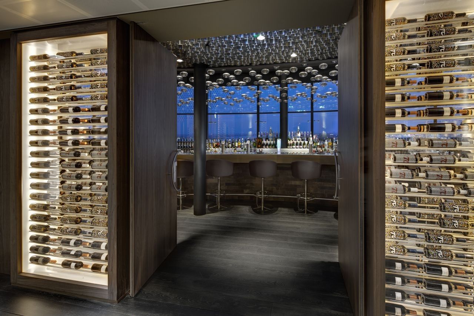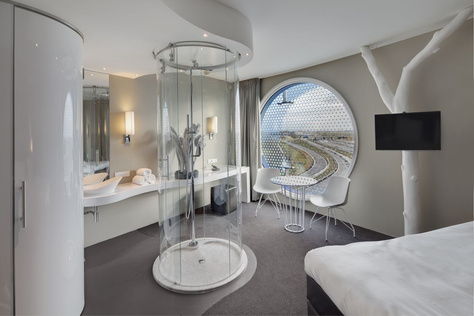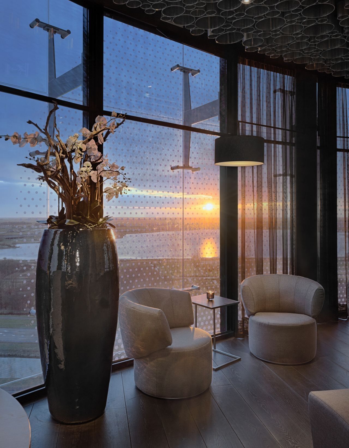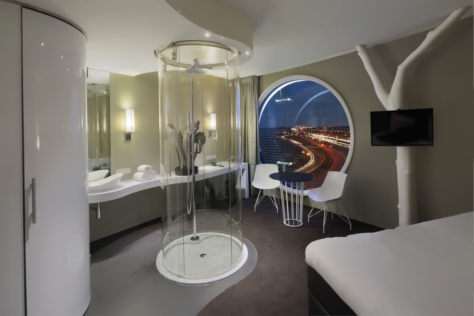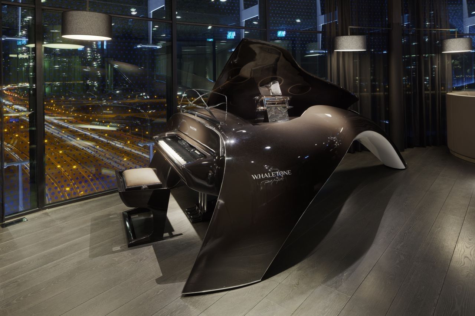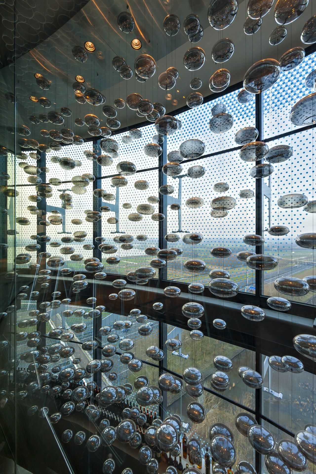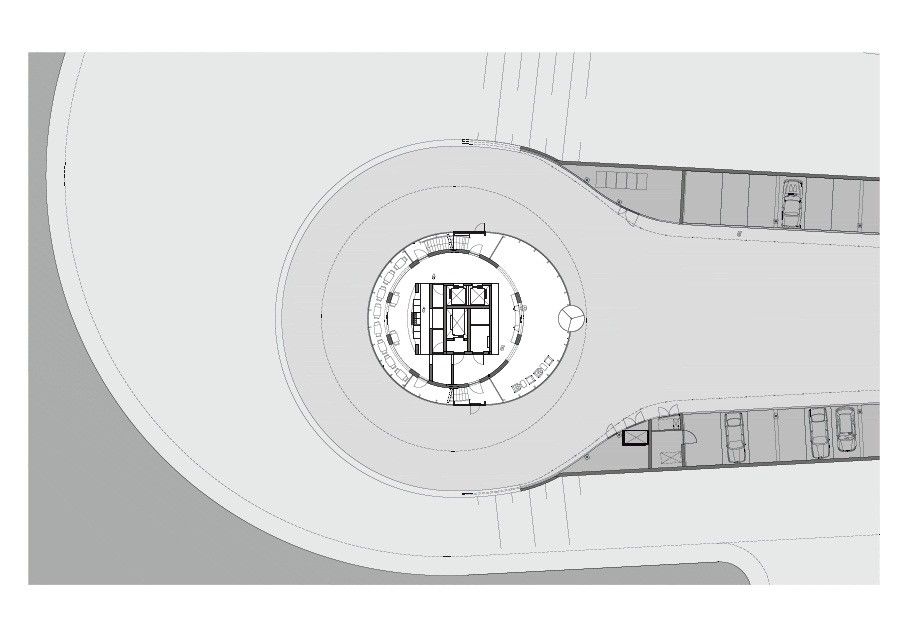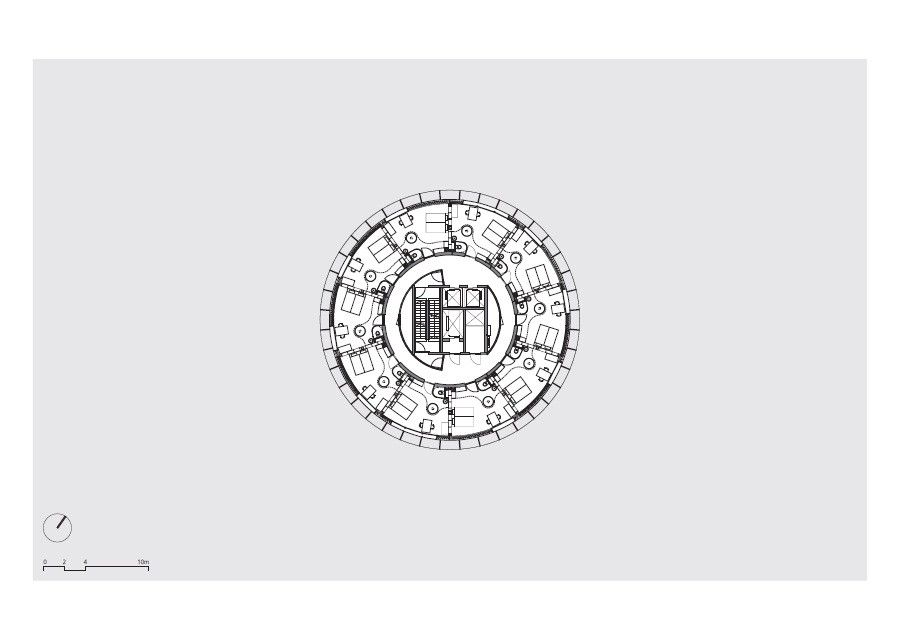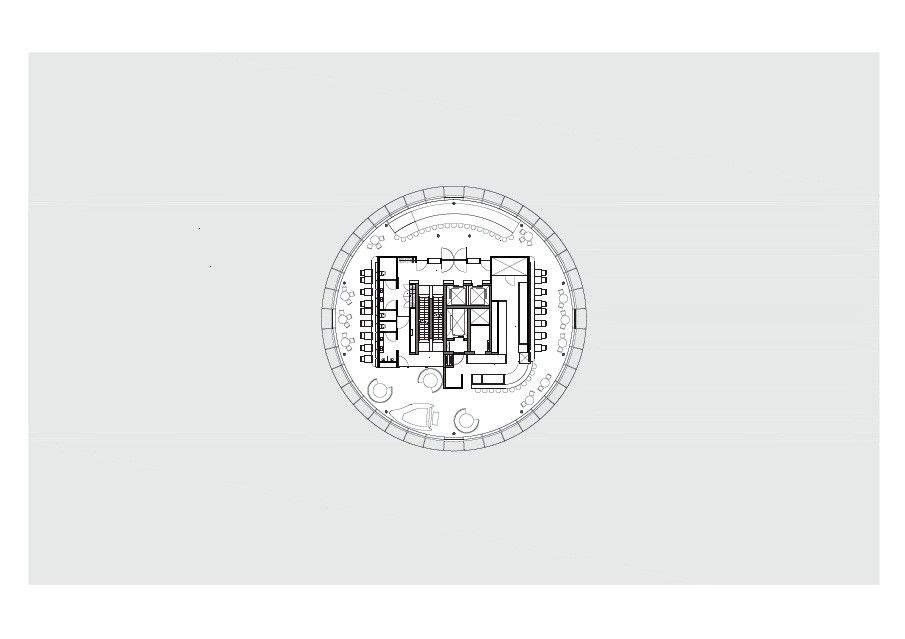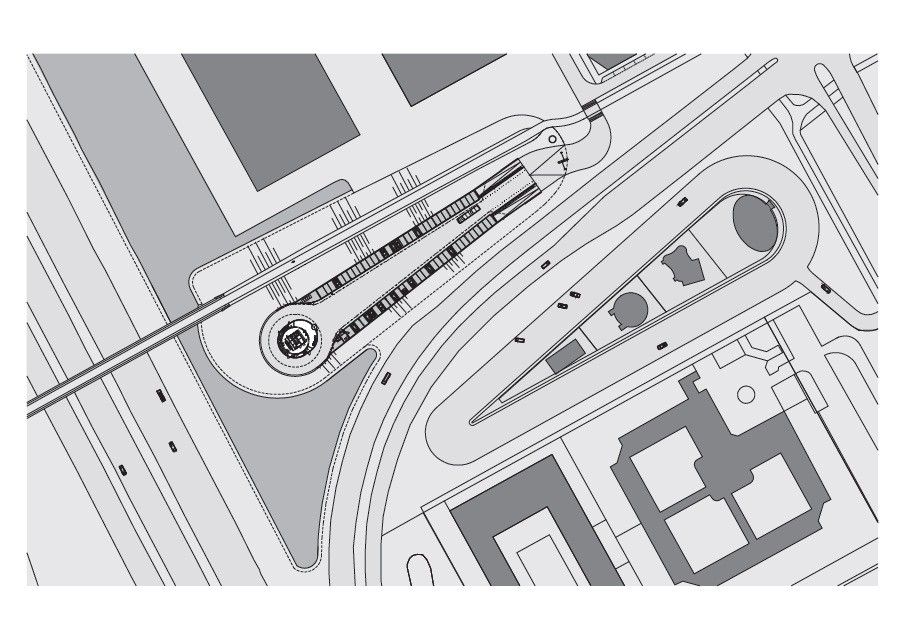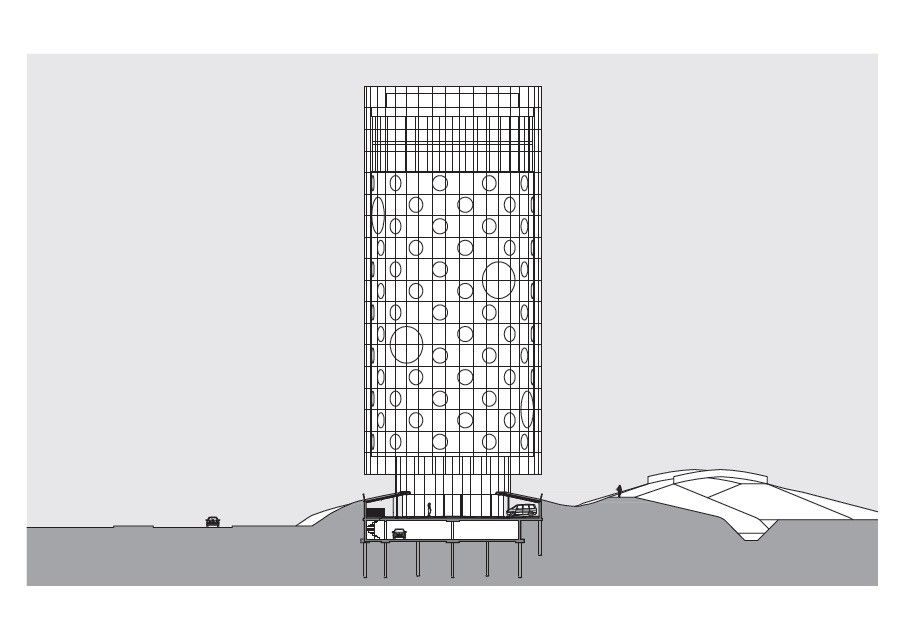Fletcher Hotel
Fletcher hotel, a new four-star hotel has emerged as a growing landmark in the city of Amsterdam. Built as a part of re-development process in the southeast part of the city on Meibergdreef lane, this cylindrical structure acts as an entrance from the southern part of the city of Netherlands. The 60 meter high building has been designed by the renowned firm, Benthem Crouwel Architects. It is a double shelled, omnidirectional structure having a diameter of 24 meters. It has a circular plan with a central core consisting of elevators, staircases and service shafts. Each floor plan is designed to utilize this central core thus providing services to all the defined spaces.
The façade of the building consists of two shells. The outer shell is made up of bend screens as well as round windows and frittings thus providing a transparent view as well as reflecting the food strip located in the neighborhood. Coincidently, the use of blue screens helps in blending the entire building with the sky.
The inner shell is placed at an offset of 90cm from the outer shell consisting of fixed integrated windows and coated with noise reduction film. Light fixtures have been placed in the cavity methodically to create a visually appealing composition even after sunset as the light coming out of spaces inside the hotel add to its aesthetics. This has helped in giving the building a unique identity thus taking it out of league of conventional buildings.
The 120 room hotel has basement, pedestal and roof dedicated for service areas and technical spaces. The ground floor consists of lobby and coffee shop while the rooms are aligned around the central core equipped with best facilities. Sixteenth floor has five board rooms which are linked together while the top two floors has ‘Skylounge Pi’ and ‘Skyrestaurant Pi’ that provide a 360 degree aerial view of whole city thus providing a mesmerizing experience for the visitors. Parking space is provided at Ground floor under the landscape to blend with the surrounding while an additional parking space is provided in the basement.
While the central core is made from concrete, the surrounding structure is totally made of steel. The use of advanced insulation techniques as well as subterranean thermal storage system in the building has led to it being considered for the accreditation of the ‘GreenCalc B’ certification, for being a sustainable and corporate responsible building in recreational sector.
Architects: Benthem Crouwel Architects
Location: Amsterdam, The Netherlands
Project Team: Jan Benthem, Peter Kropp, Okke van den Broek, Pieter Rijpstra, Volker Krenz
Project Management: M. Caransa b.v
Area: 7000.0 sqm
Project Year: 2013
Photographs: Jannes Linders, Courtesy of Rene van Dongen
By : Vaibhav Sharma
photography by © Jannes Linders
photography by © Jannes Linders
photography by © Jannes Linders
photography by © Jannes Linders
photography by © Jannes Linders
photography by © Jannes Linders
photography by © Jannes Linders
photography by © Jannes Linders
photography by © Jannes Linders
Courtesy of Rene van Dongen
Courtesy of Rene van Dongen
Courtesy of Rene van Dongen
Courtesy of Rene van Dongen
Courtesy of Rene van Dongen
Courtesy of Rene van Dongen
Courtesy of Rene van Dongen
Courtesy of Rene van Dongen
photography by © Jannes Linders
Plan
Plan
Plan
Site Plan
Section


