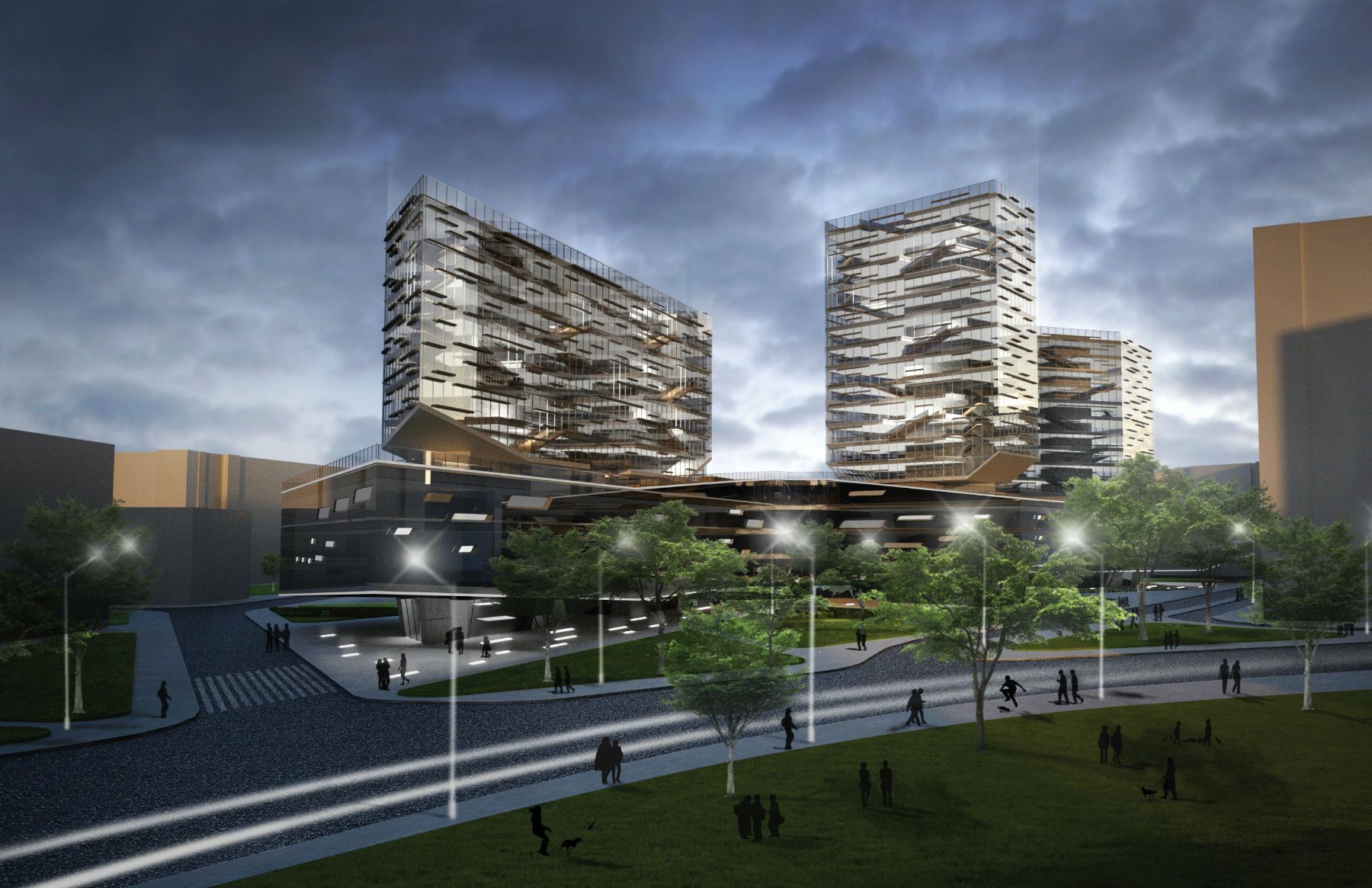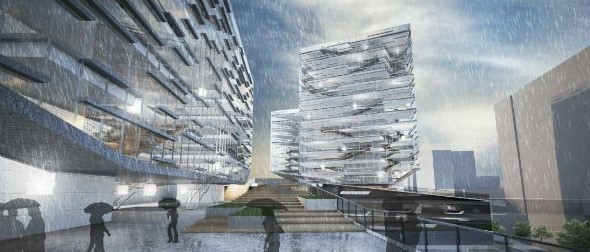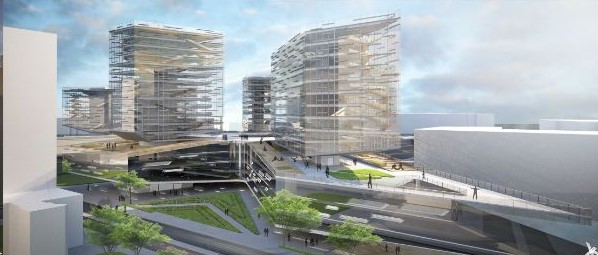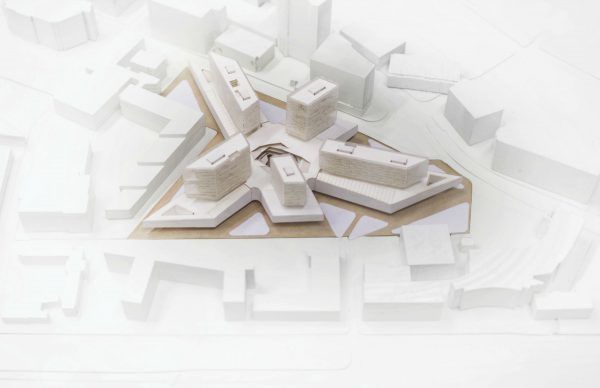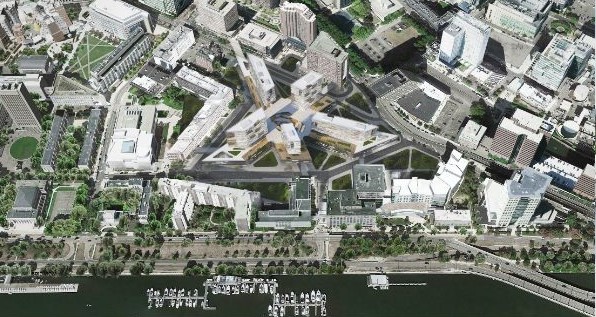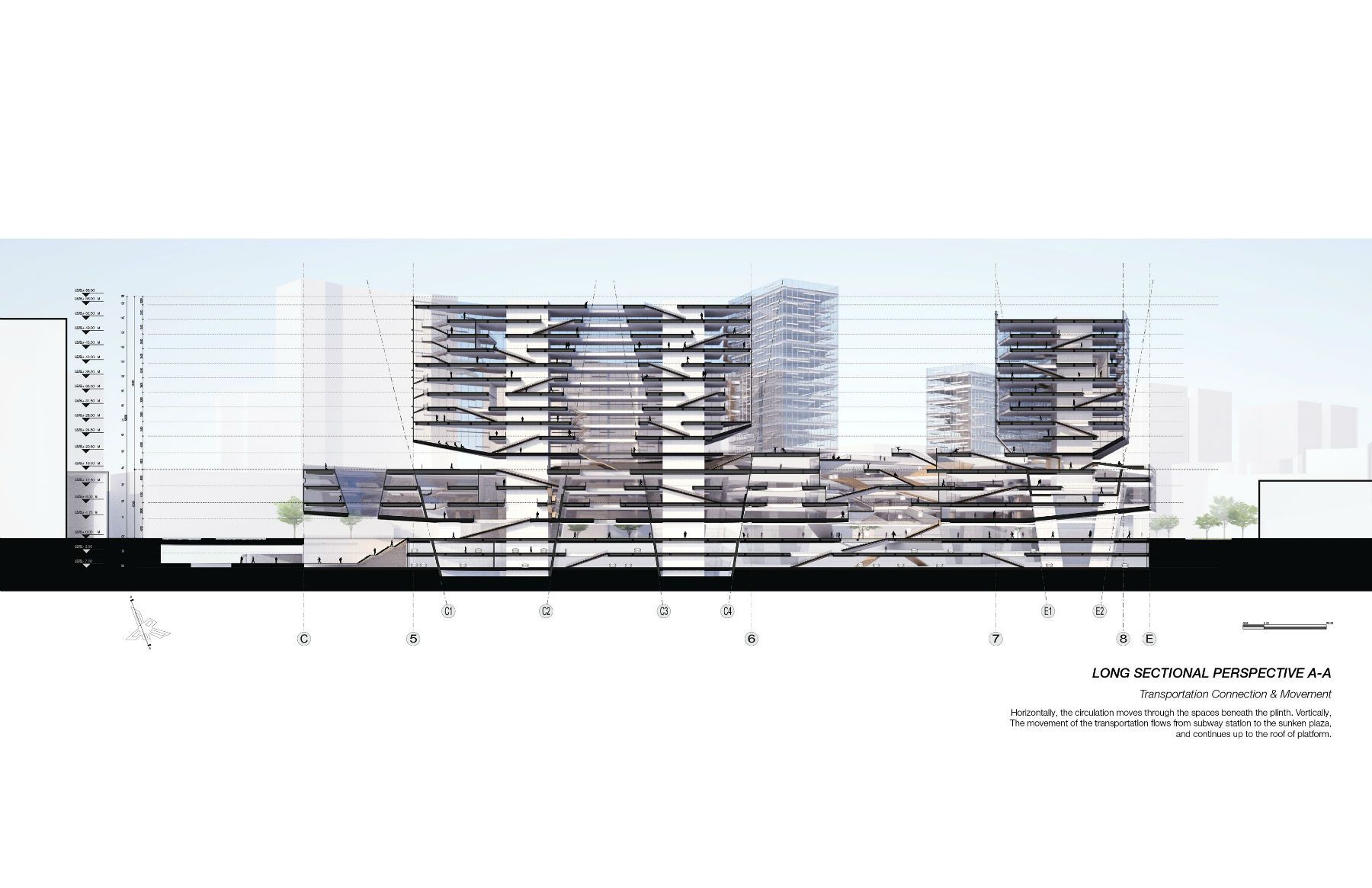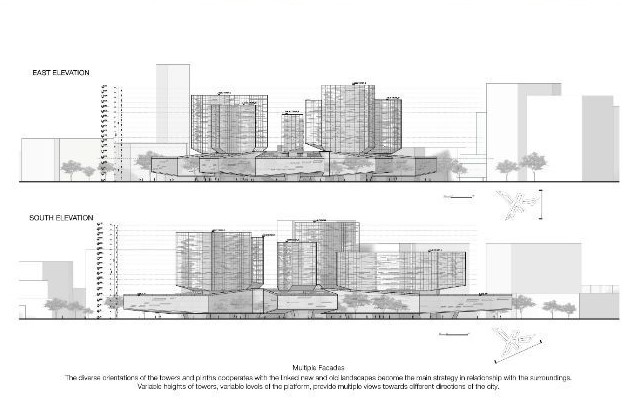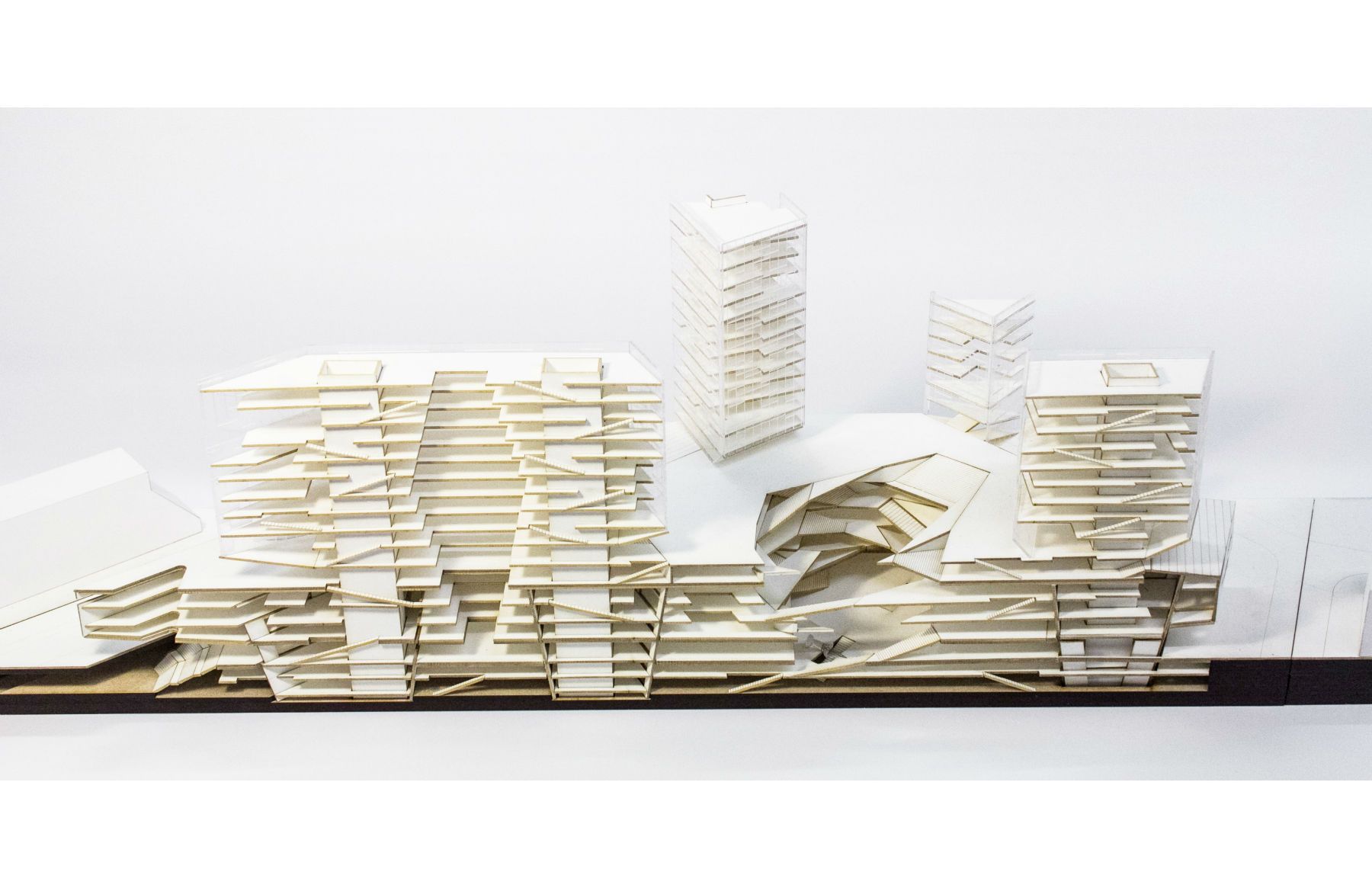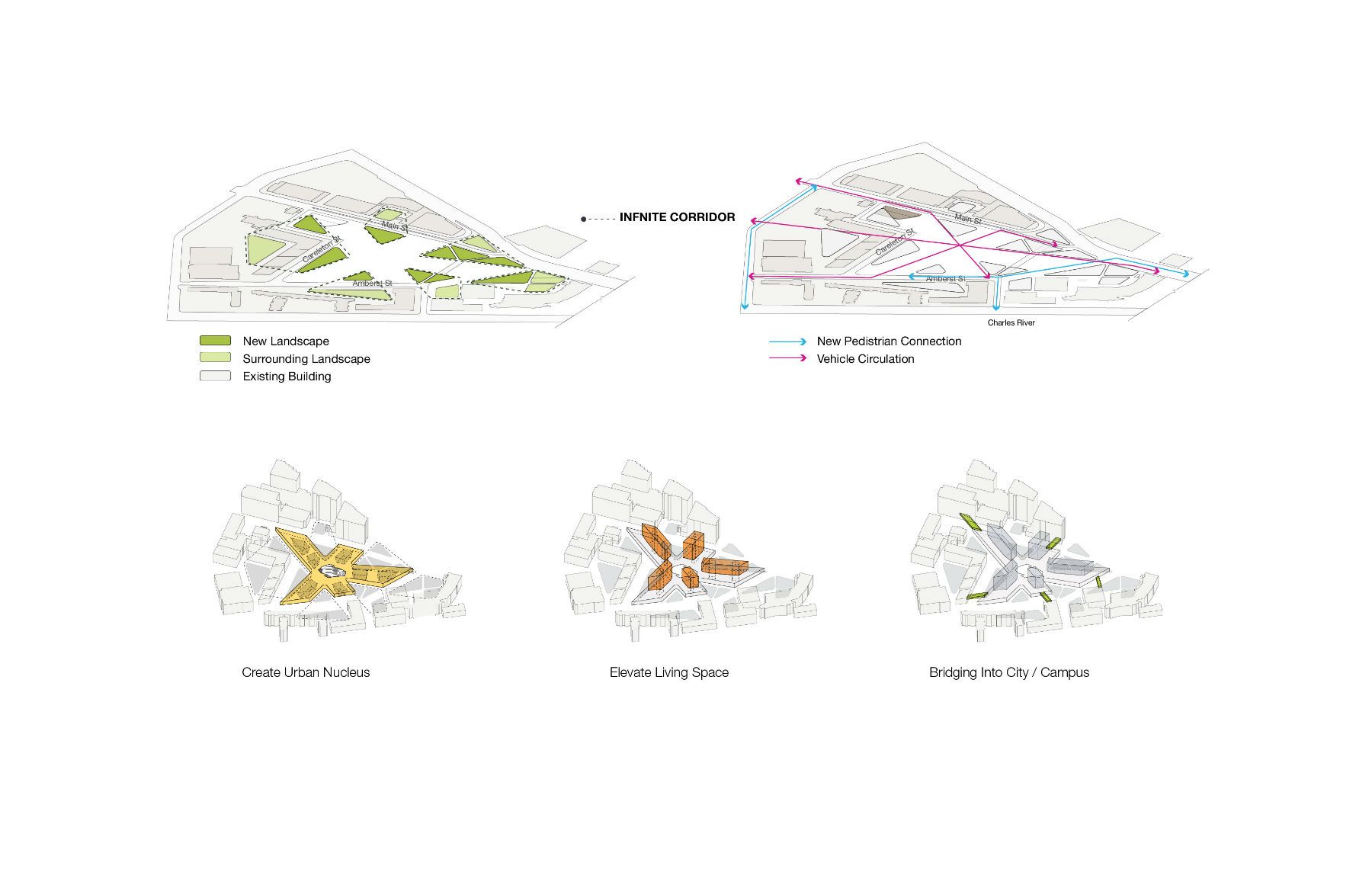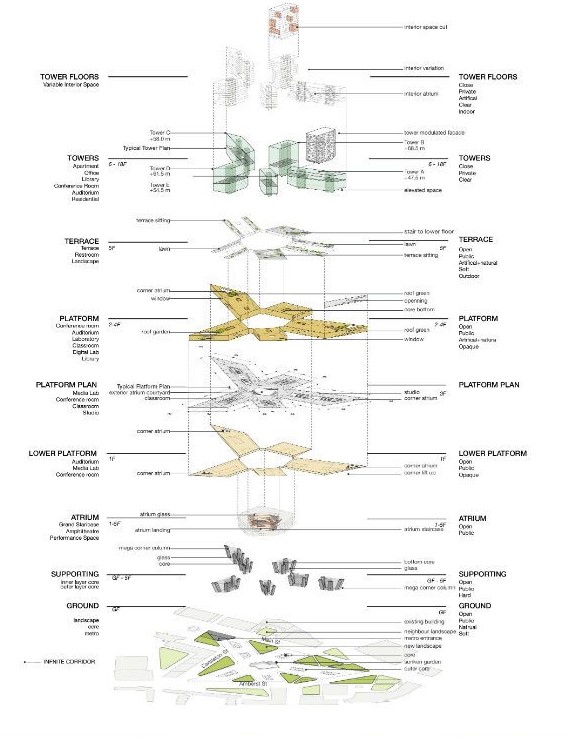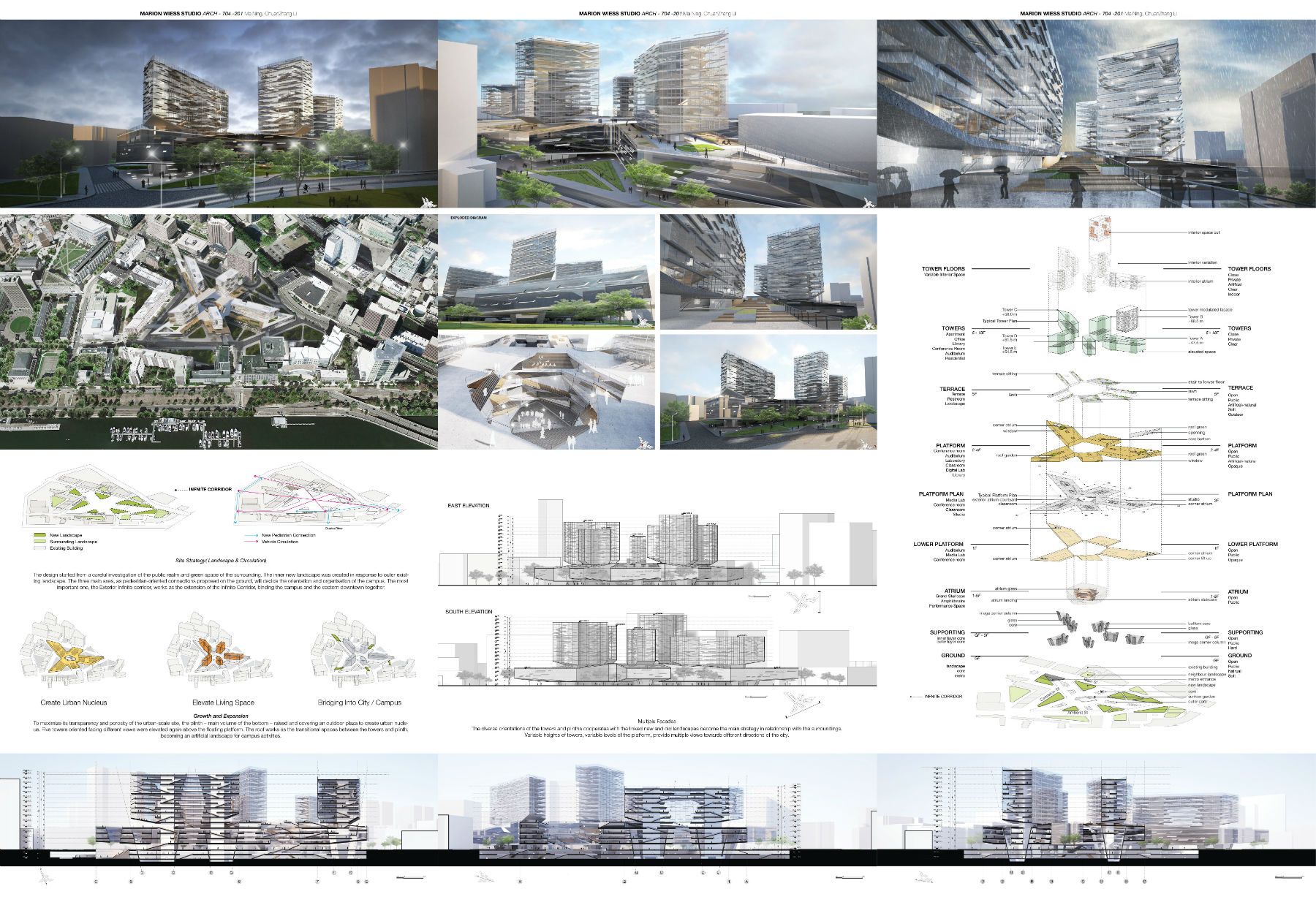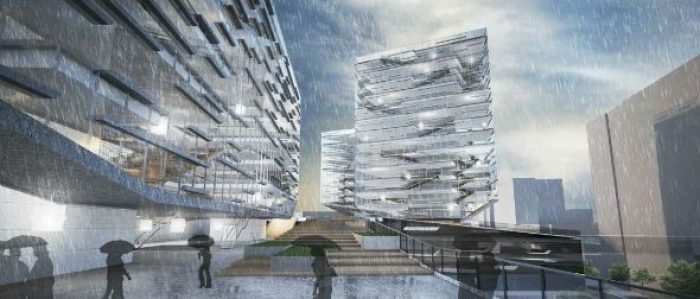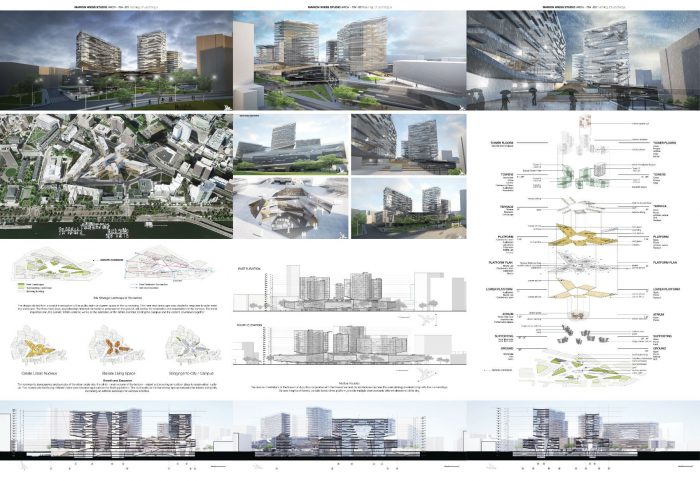Arch2O has received this project from our readers in order to participate in the Students week 9 event. In students week 10, STUDENTS will have the chance to create their own profile pages in arch2o.com For more details please CLICK HERE
Self-Growth and the Infinite Corridor
MIT and the city of Cambridge are often described as synonyms for innovation. Perhaps the most compelling evidence of the symbiotic relationship between academic research and entrepreneurial enterprise is the presence in Cambridge of nearly every globally recognized technology company as well as countless spin-offs and emerging enterprises.
Underlying the lore of MIT and the city of Cambridge’s academic/professional think-tank profile is the Infinite Corridor, a subsurface umbilical cord connecting many of MIT’s core buildings, as well as the legacy of the now demolished Building 20, the “temporary” structure erected in 1943 and demolished in 1998, that was home to numerous Nobel Prize winners’ discoveries during its half century existence.
Kendall Square
Located adjacent to the MIT Media Lab, the Kendall square of Cambridge covers a huge triangle zone of three blocks. The current master plan of this district divides buildings by use and lot. This MIT special district occupies a finite footprint but has unparalleled views of the city and river, bounded by the core campus to the west, Main Street to the north, the Sloan School of Management to the east and the Charles River to the south. Currently a collection of surface parking lots, this recently rezoned area has the potential to become a city within the city, a campus within the campus, and an extension of the university itself.
Floating City
Our proposal is based on the relationships between the surrounding buildings and the adjacent public square and green spaces. Consequently, instead of segmenting the urban-scale site into fragmental pieces, a mega-structure floating building has been proposed to keep the urban context, meanwhile it operates as a networked linking connection. Towers are implanted into the floating island, oriented in degrees with landscapes together in response to surrounding urbanscape.
The project rebuilds the architectural typologies and ideological sense of campus by recasting the connections between the Micro-Urban and Cityscape.
Site Strategy (Landscape & Circulation)
The design started from a careful investigation of the public realm and green space of the surrounding. The inner new landscape was created in response to outer existing landscape. The three main axes, as pedestrian-oriented connections proposed on the ground, will decide the orientation and organisation of the campus. The most important one, the Exterior Infinite corridor, works as the extension of the Infinite Corridor, binding the campus and the eastern downtown together.
Growth and Expansion
To maximize its transparency and porosity of the urban-scale site, the plinth – main volume of the bottom – raised and covering an outdoor plaza to create urban nucleus. Five towers oriented facing different views were elevated again above the floating platform. The roof works as the transitional spaces between the towers and plinth, becoming an artificial landscape for campus activities.
Project Info:
Project Title: “FLOATING CAMPUS” Growth and Expansion of MIT Infinite Corridor
Members: Ma Ning & Li Chuanzhang
School: University of Pennsylvania, PennDesign
