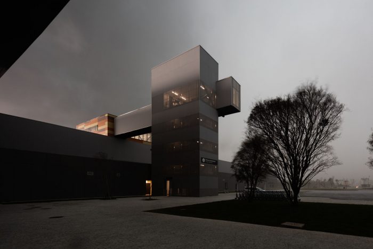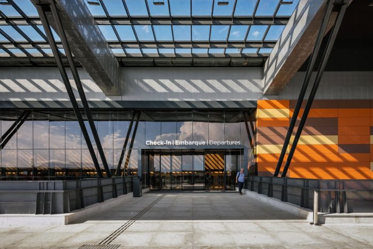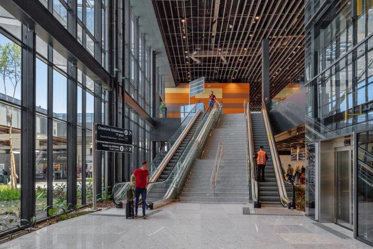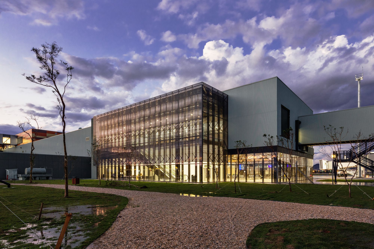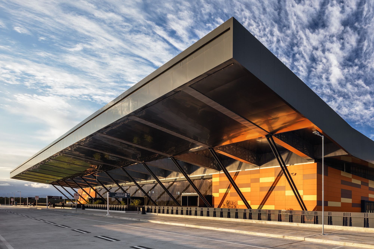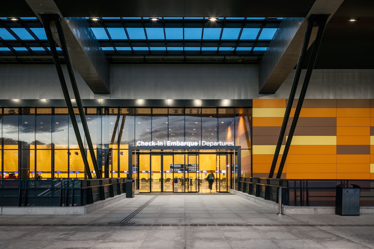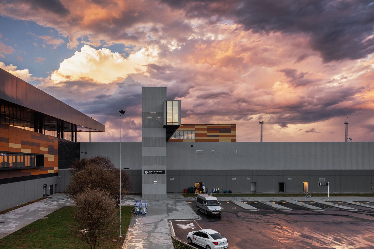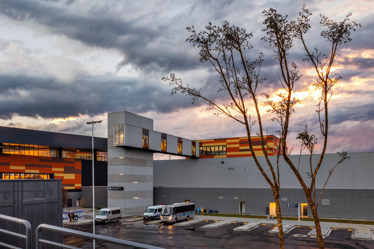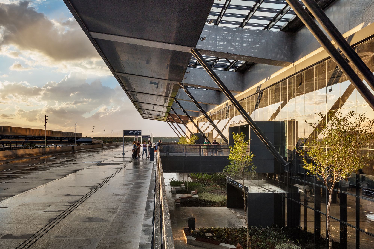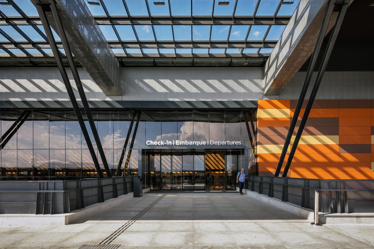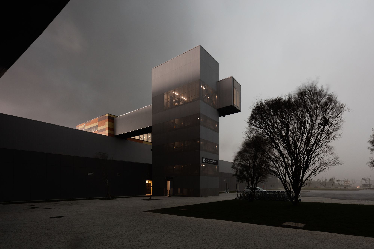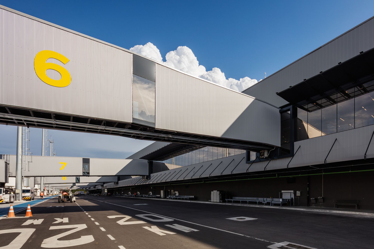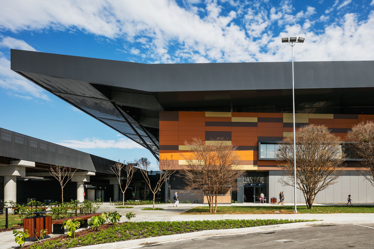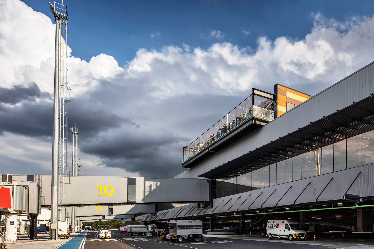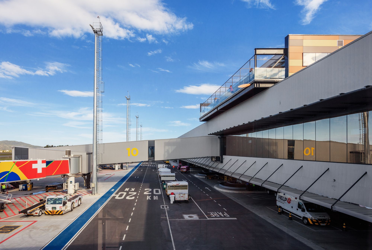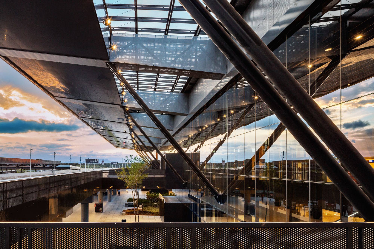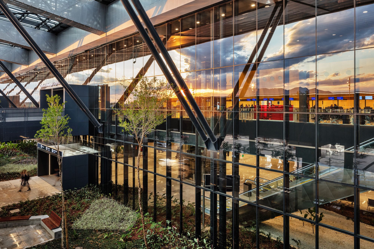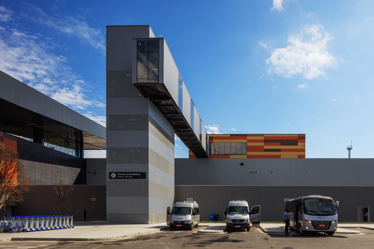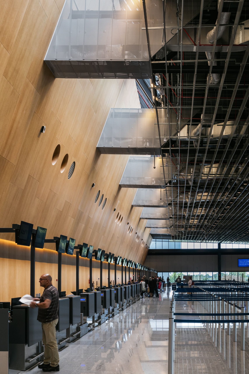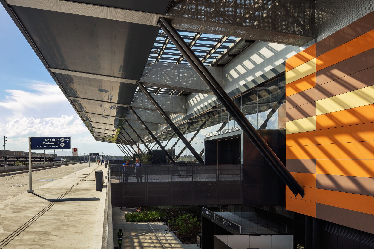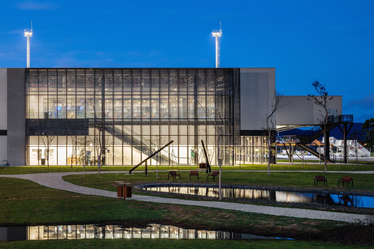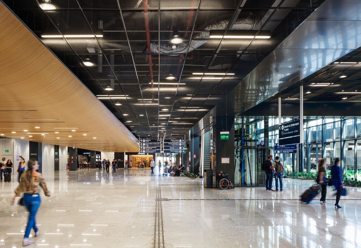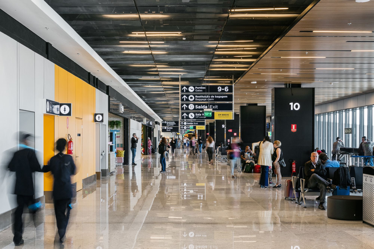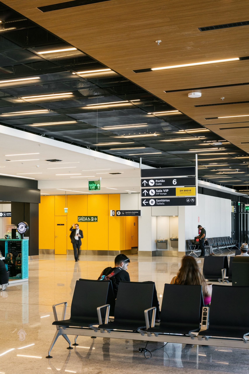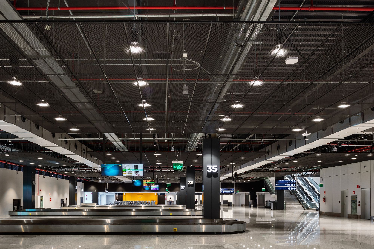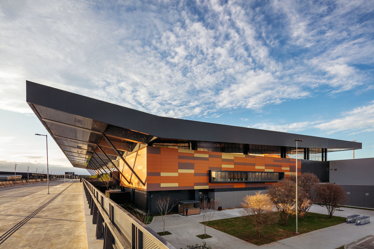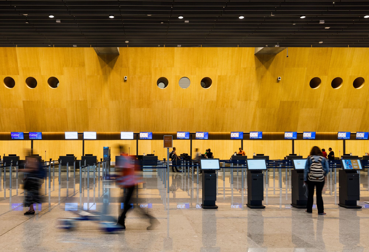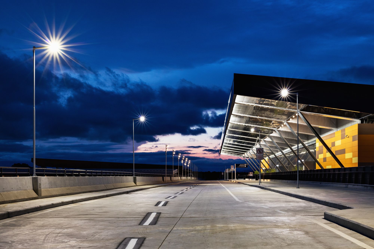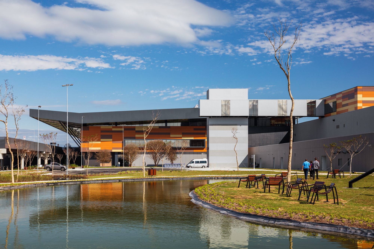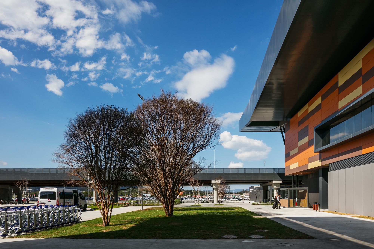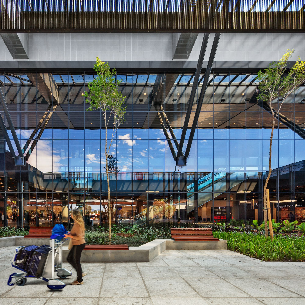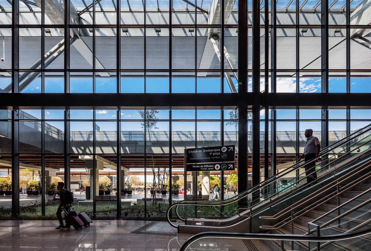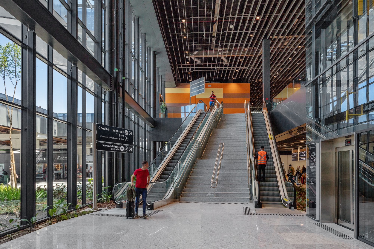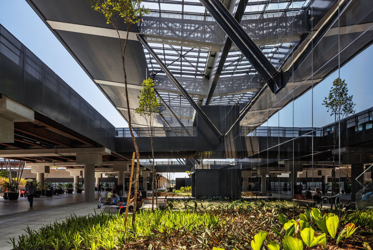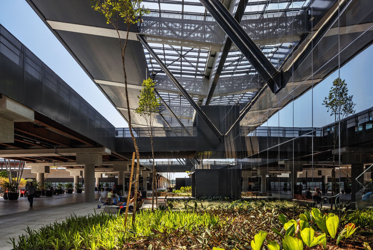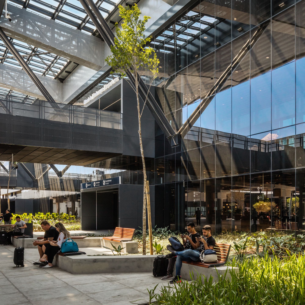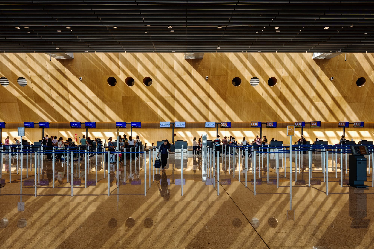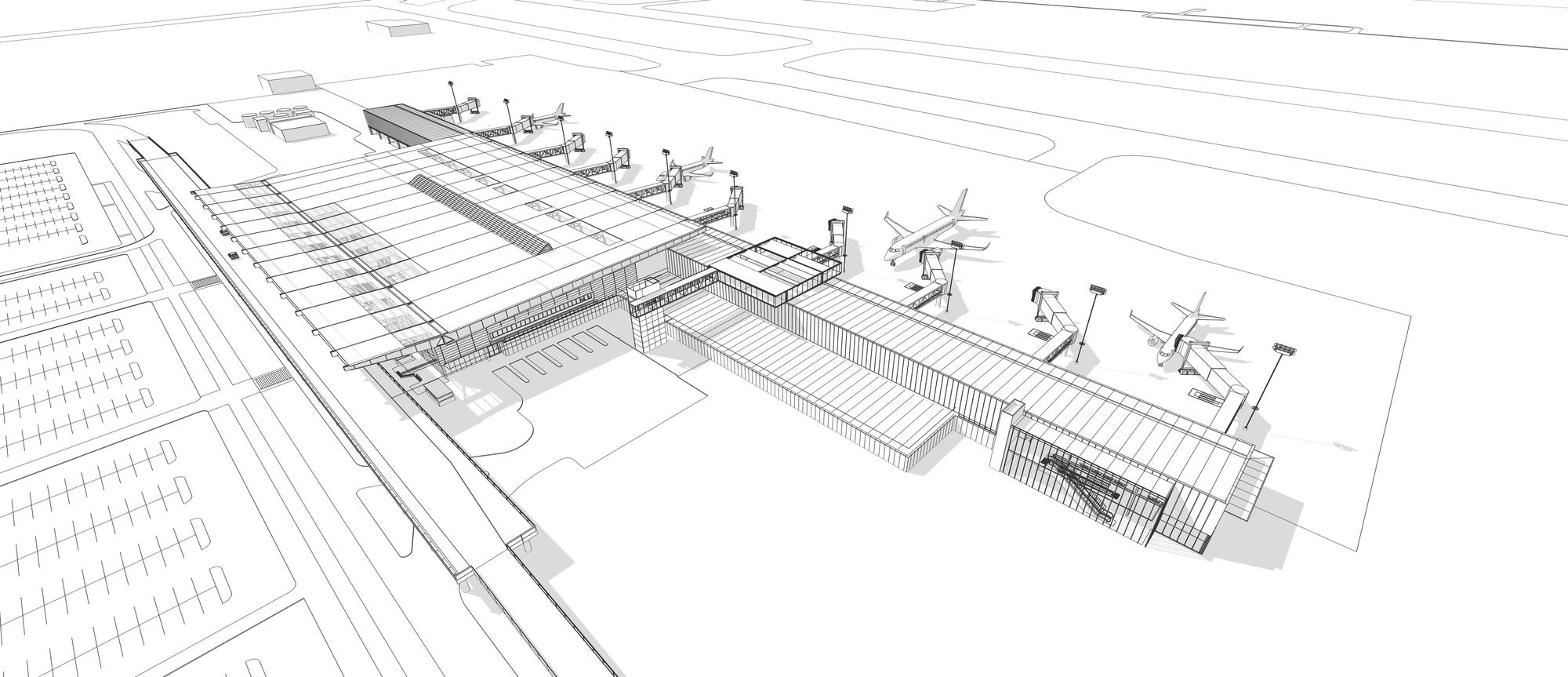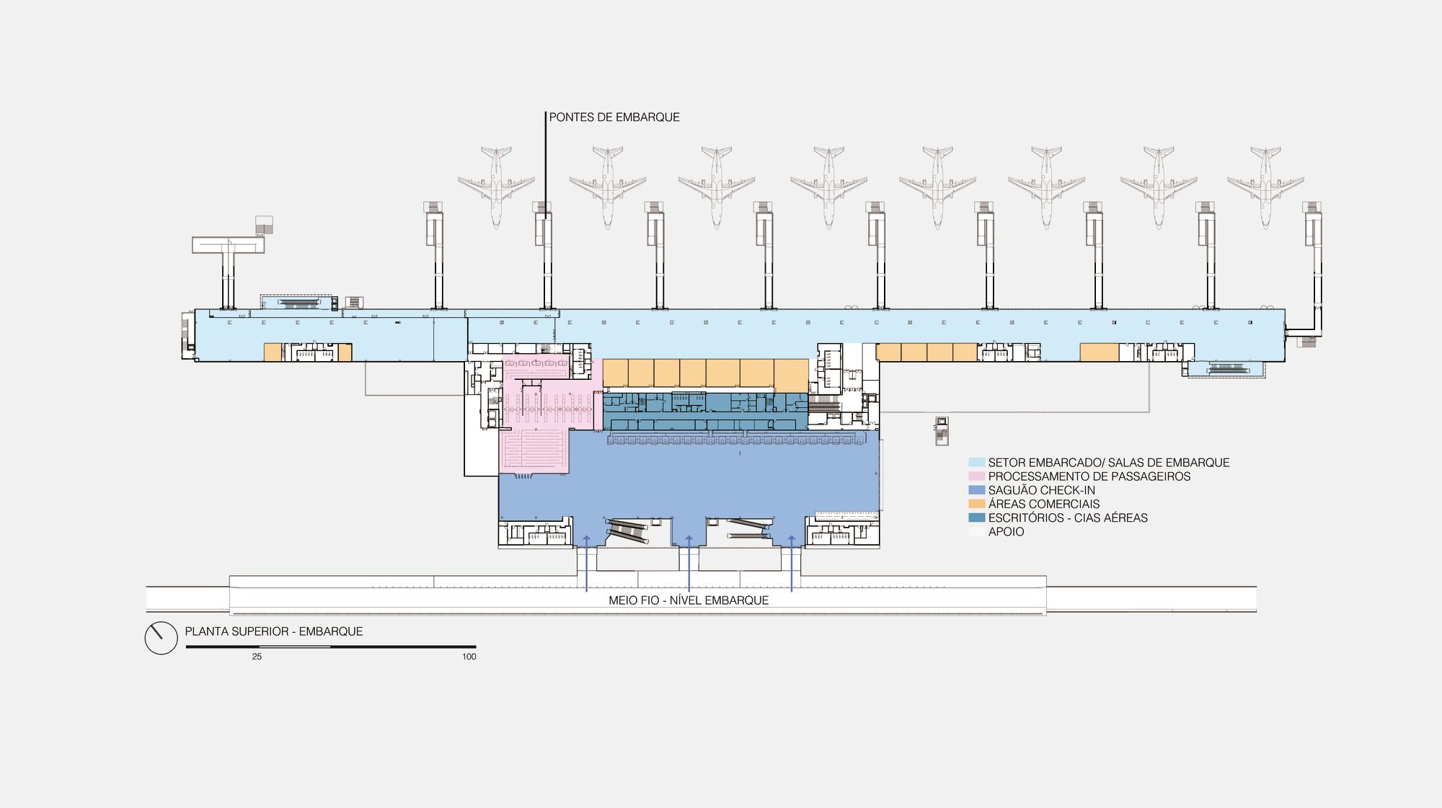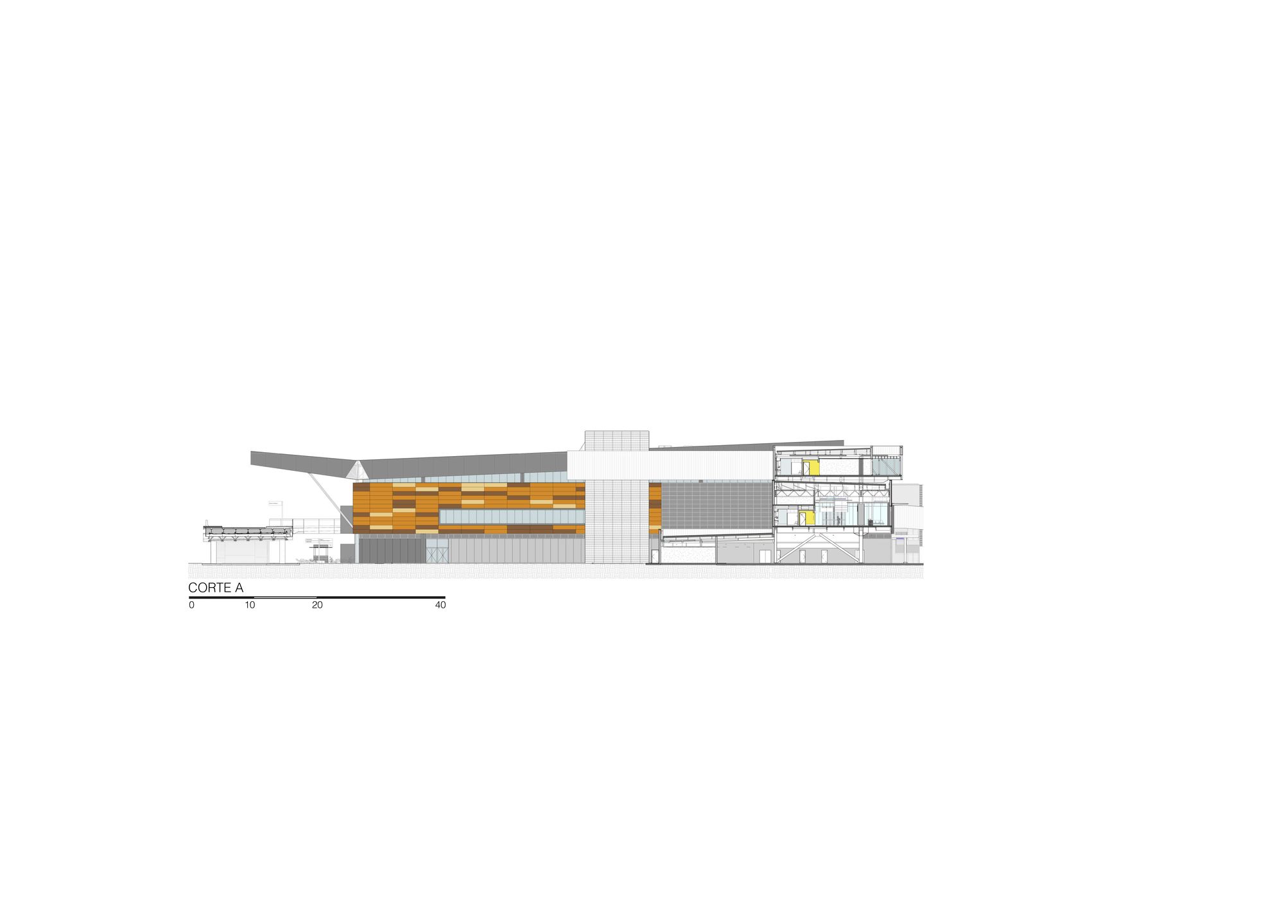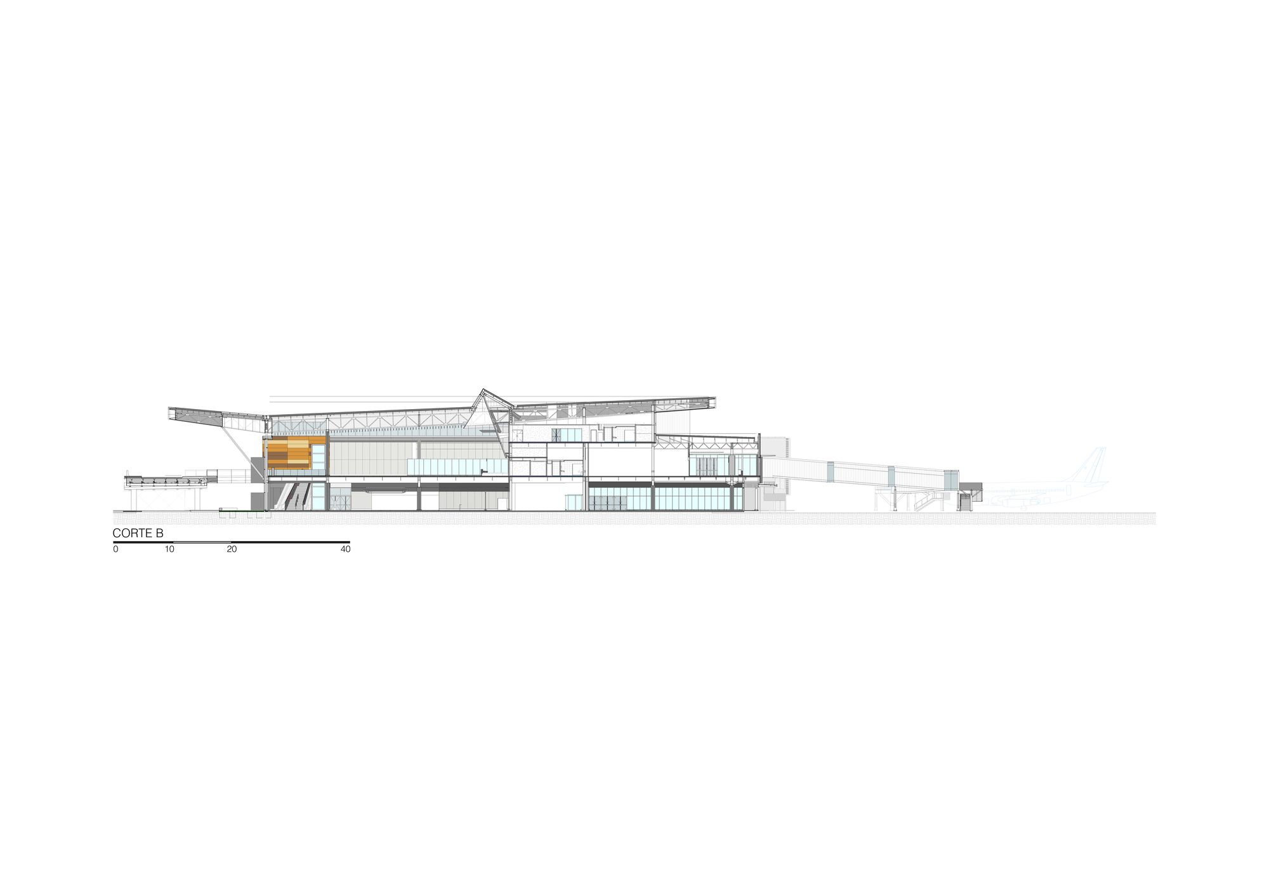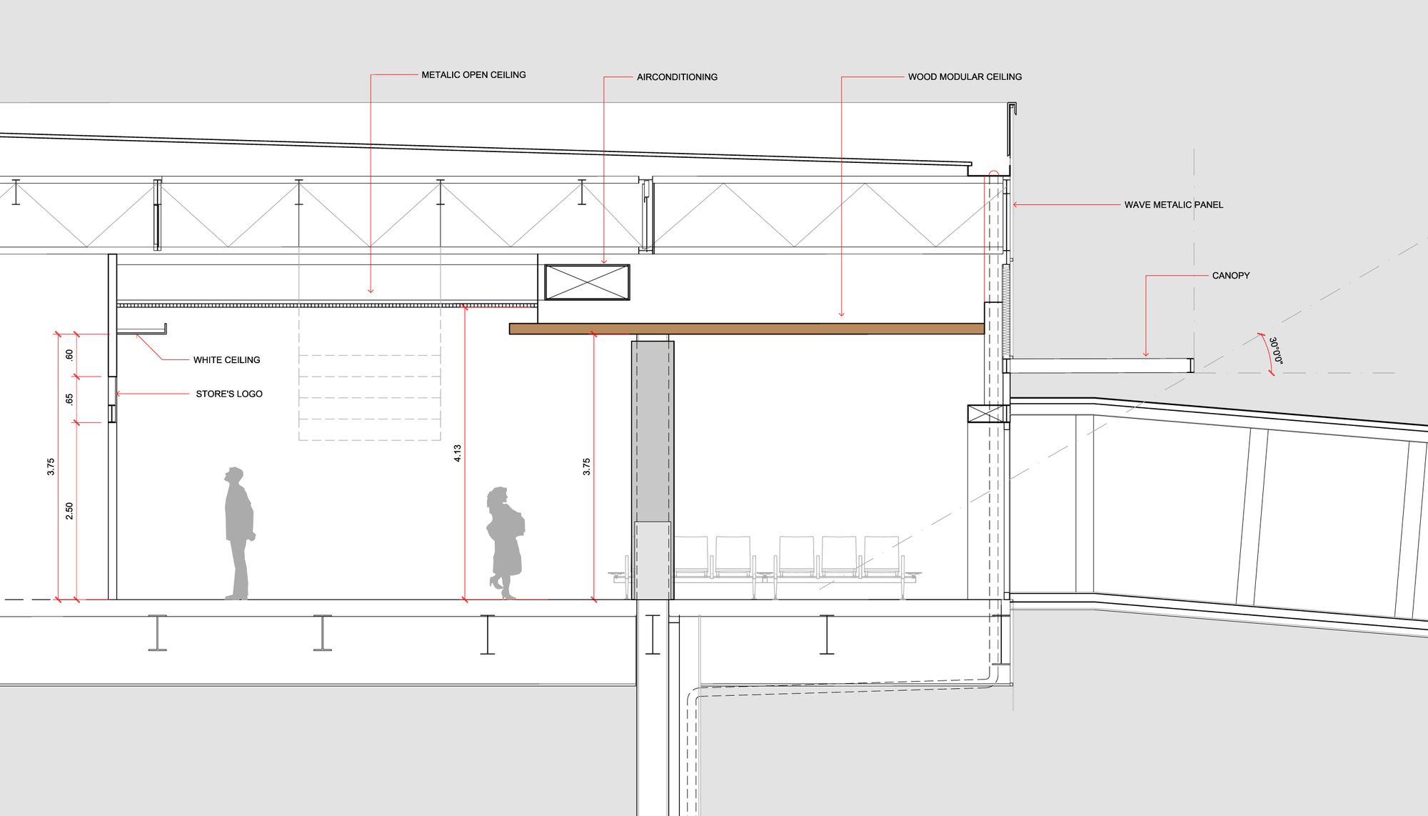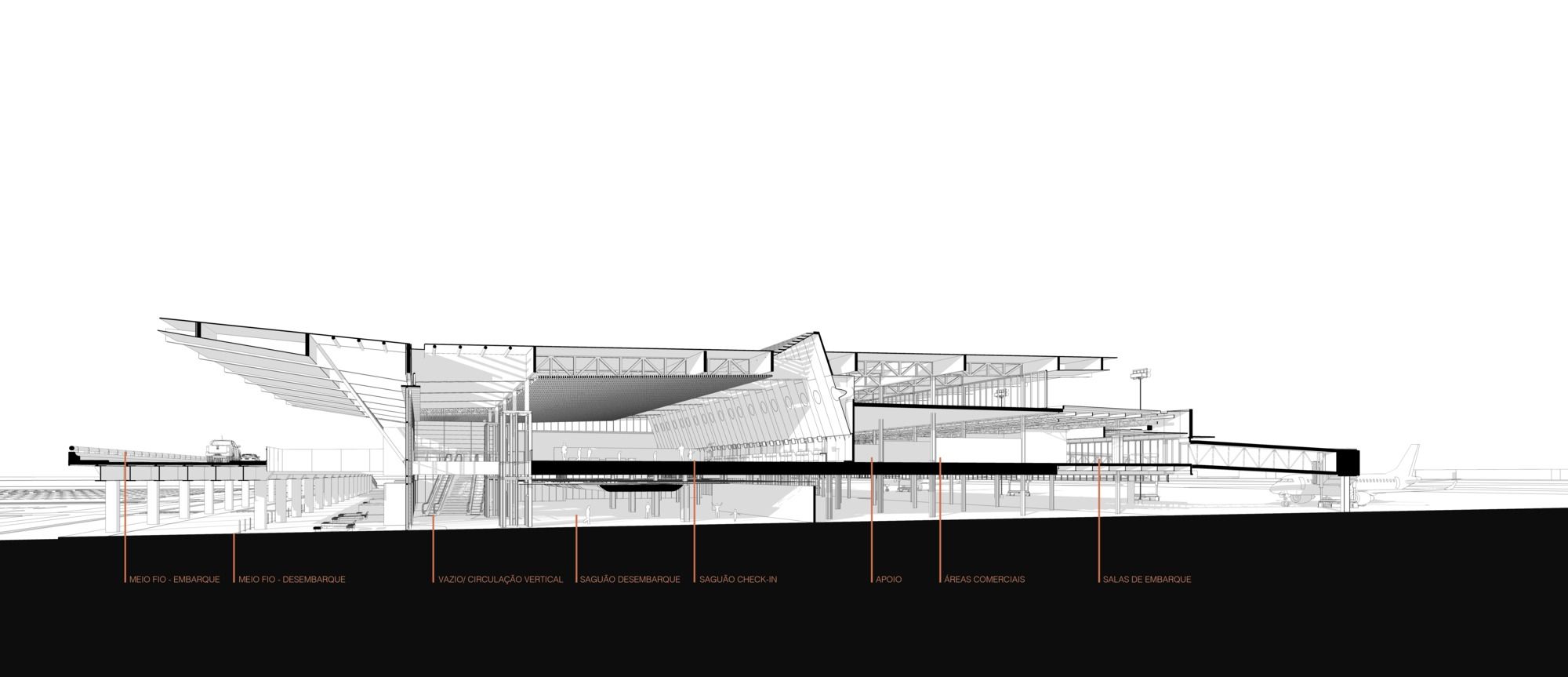Florianópolis International Airport
Florianópolis International Airport underwent a privatization process in 2017. As required by the current operator, a terminal with two operational levels (boarding and landing) and ten boarding bridges was designed. This new structure was installed to the south of the main runway – in a territory with no previous occupation – in order to allow the existing terminal, on the opposite side of the complex, to be deactivated. To enable its implementation, new accesses from the city and new parking areas were built, as well as new taxiways and a new apron area/ramp.
The program was then organized into two blocks making up a “T” shaped terminal. The processor block upholds the administrative areas and the landing and boarding lobbies – this last one with double height, without the intervention of pillars and with an inclined wall lined with freijó wood. The shape of this wall allows the passage of air conditioning pipes without disturbing the integrity of the lobby space. A large steel structure roof with a design inspired by aeronautical geometry gives this block its uniqueness. Zenith openings designed from subtractions and folds in the roof plane allow the entry of natural light. Its features were strategically positioned over the check-in counters and over the garden with native species of vegetation. The garden mediates the boarding curb – protected from the weather by the 17.5m overhang – to the interior of the processor. A vast plane of glass crosses this vegetation area and allows the Santa Catarina landscape to enter the terminal.
The connector block contains the departure lounges and baggage claim belts. The block is a long rectangular prism covered with corrugated metal sheets. The ten boarding bridges give rhythm to its predominantly horizontal facade. Glazed planes facing the runway enable passengers to watch take-offs and landings protected from the sun by an overhang that extends itself towards the airport ramp.
Project Info:
Architects: Biselli Katchborian Barquisimeto
Location: arch2o.com/tag/nelson-kon/, Brazil
Project Year: 2018
Photographs: arch2o.com/tag/nelson-kon/
Manufacturers: AutoDesk, Hunter Douglas Architectural (Europe), Abet Laminati, Guardian Glass, Ambi Brasil, Amkel, Armstrong, Arteira, Controller, Hunter Douglas, IDEA, Medabil, Prodac, Temom, Tempermax, Trimble
Photography by © Nelson Kon
Photography by © Nelson Kon
Photography by © Nelson Kon
Photography by © Nelson Kon
Photography by © Nelson Kon
Photography by © Nelson Kon
Photography by © Nelson Kon
Photography by © Nelson Kon
Photography by © Nelson Kon
Photography by © Nelson Kon
Photography by © Nelson Kon
Photography by © Nelson Kon
Photography by © Nelson Kon
Photography by © Nelson Kon
Photography by © Nelson Kon
Photography by © Nelson Kon
Photography by © Nelson Kon
Photography by © Nelson Kon
Photography by © Nelson Kon
Photography by © Nelson Kon
Photography by © Nelson Kon
Photography by © Nelson Kon
Photography by © Nelson Kon
Photography by © Nelson Kon
Photography by © Nelson Kon
Photography by © Nelson Kon
Photography by © Nelson Kon
Photography by © Nelson Kon
Photography by © Nelson Kon
Photography by © Nelson Kon
Photography by © Nelson Kon
Photography by © Nelson Kon
Photography by © Nelson Kon
Photography by © Nelson Kon
Top view perspective
Floor plan
Section A
Section B
Section C
Perspective section



