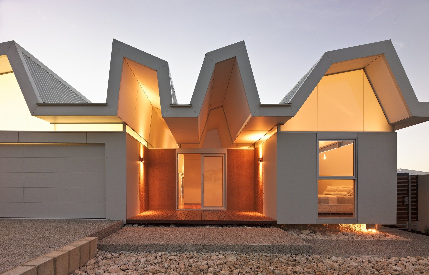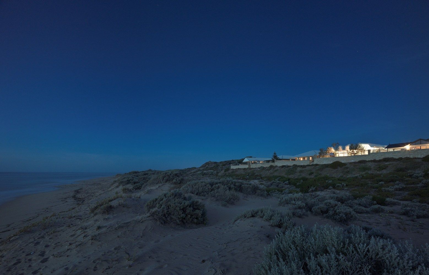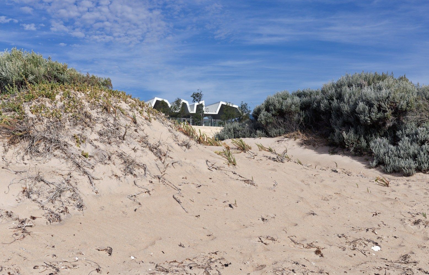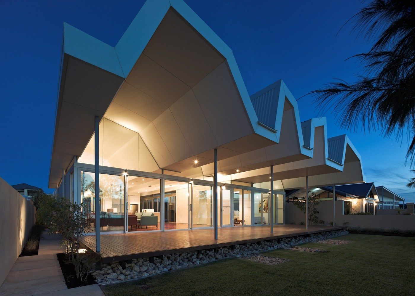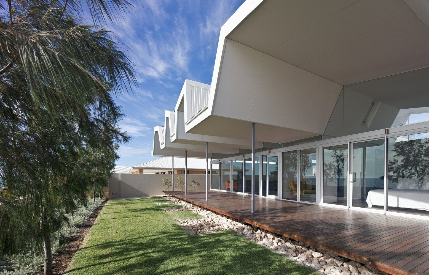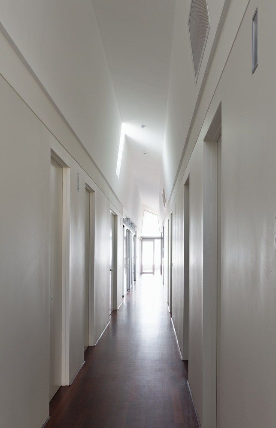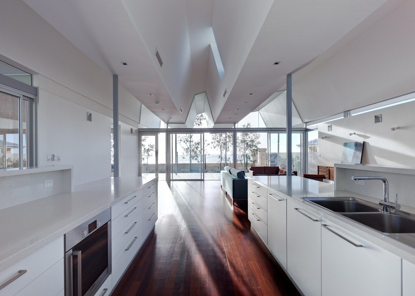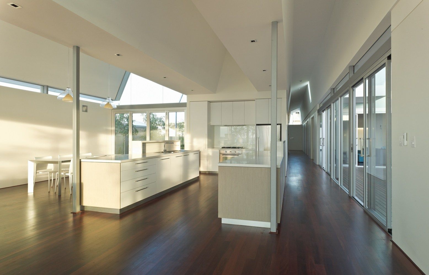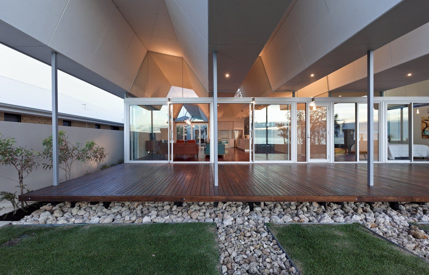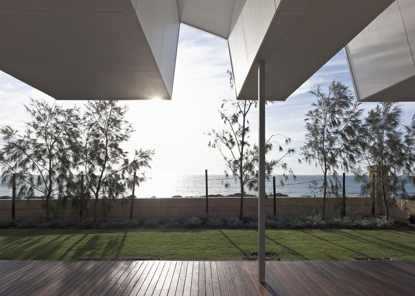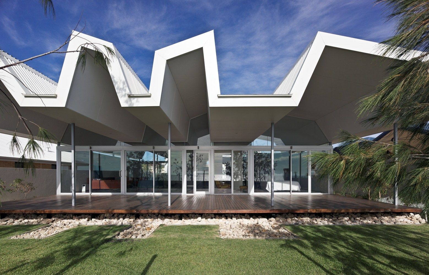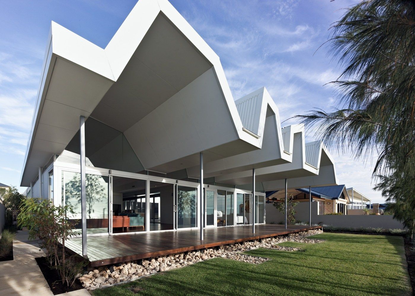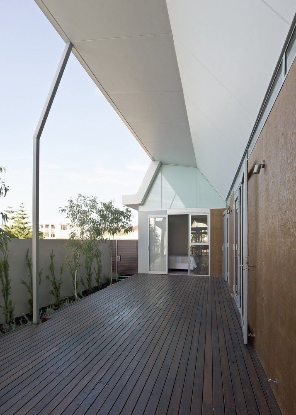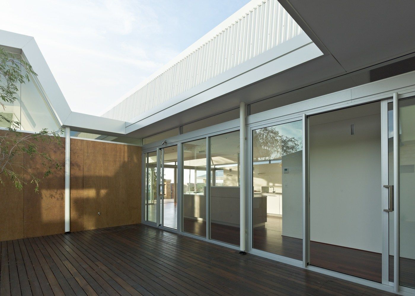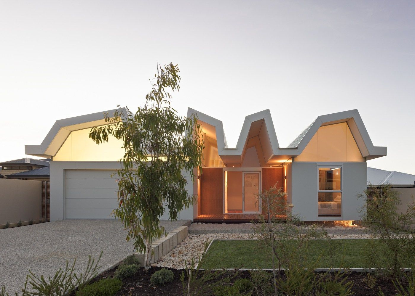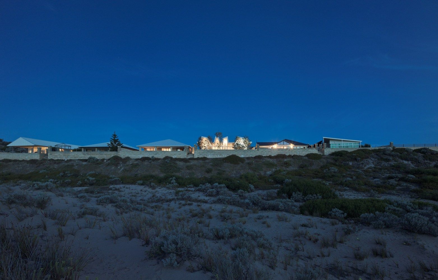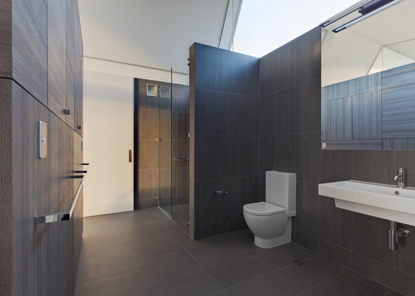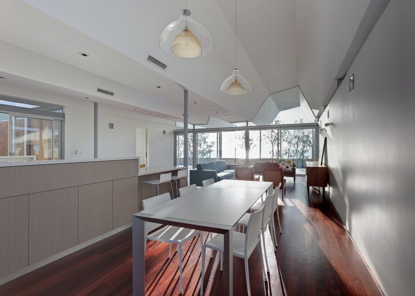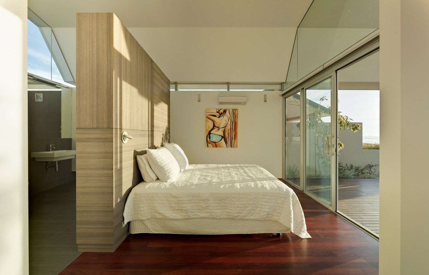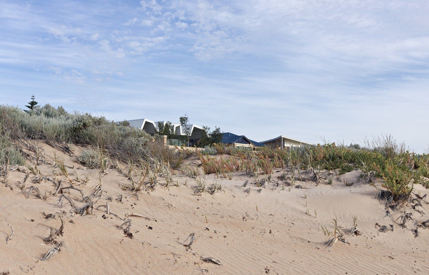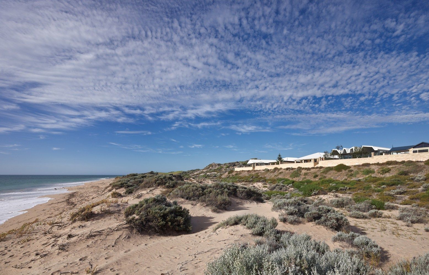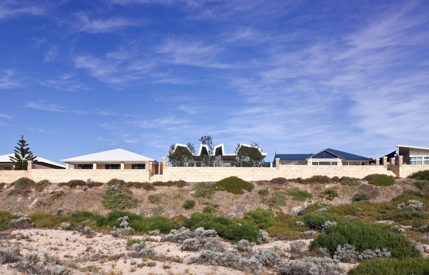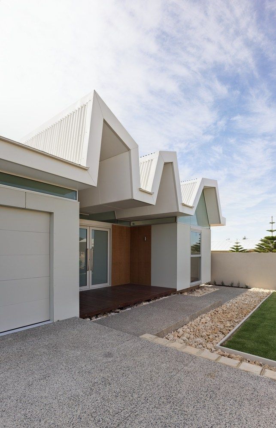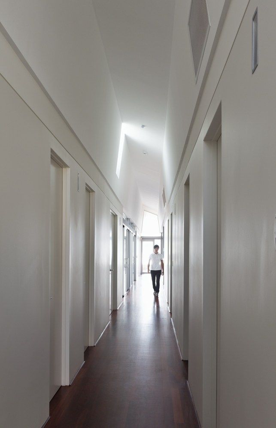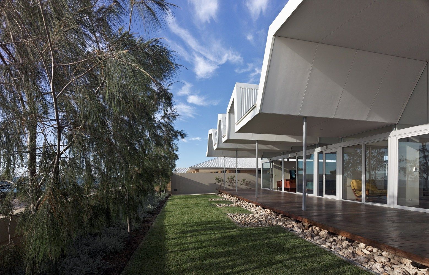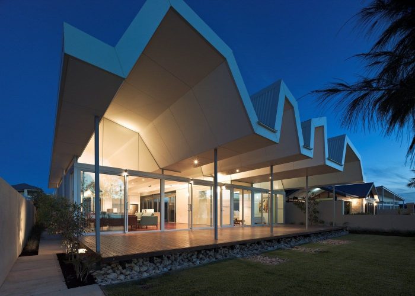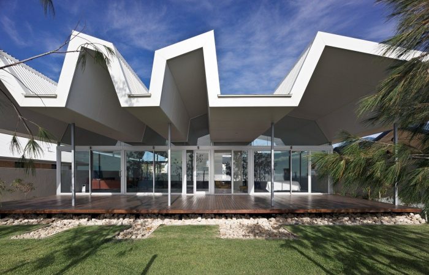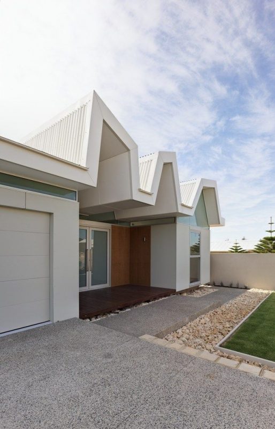Located at Florida Beach Western Australia, this design emphasizes and focuses on the immense Indian Ocean. All space is aligned and extruded through a strict dialogue of plan and section revealing the intensity and variety of this great ocean. This is a modern day holiday house only one hour from the capital of Western Australia and surrounded by the sprawling Perth suburbia. We are interested in the past and rapidly disappearing holiday homes that once dominated the nearby landscape, houses that embodied the weekender experience designed with restraint, economy and robustness.
This is a modern day holiday house only one hour from the capital of Western Australia and surrounded by the sprawling Perth suburbia. We are interested in the past and rapidly disappearing holiday homes that once dominated the nearby landscape, houses that embodied the weekender experience designed with restraint, economy and robustness.
This house captures these dying qualities while screening the occupants from the emerging suburban houses and protecting them from the strong winds and storms. A deck is created on each of the cardinal points allowing the occupants to live externally any time of the year. Our reference point for the design was found in a sketch by the great Danish architect Jorn Utzon, an image of people congregating on the beach under the dense, stormy Copenhagen sky. Uzton translated this in to the section of a church creating a mystical interior; we translated this in to the section of a holiday house that intensifies the experience of the ocean.
Our reference point for the design was found in a sketch by the great Danish architect Jorn Utzon, an image of people congregating on the beach under the dense, stormy Copenhagen sky. Uzton translated this in to the section of a church creating a mystical interior; we translated this in to the section of a holiday house that intensifies the experience of the ocean.
The section undulates in relationship to the plan form; each space includes an undulation that is eventually revealed at the beach side as a series of undulations connecting the living, dining and kitchen spaces to the dynamic ocean environment. The section extrudes from the beach end to the street side, those spaces that do not contain a direct view to the ocean maintain the memory of the ocean view through the continuing section. External cladding is a strictly controlled ribbon of uncut compressed fibre cement sheeting and rough sawn plywood panels, the plywood inhabit the deck spaces and the CFC provides a durable exterior to storm exposed areas. This material restraint references the past holiday homes. While the exterior is tactile and articulated the interior is smooth and sculptured with subtle variations of white paint colour and gloss levels differentiating interior elements and reflecting the exterior.
External cladding is a strictly controlled ribbon of uncut compressed fibre cement sheeting and rough sawn plywood panels, the plywood inhabit the deck spaces and the CFC provides a durable exterior to storm exposed areas. This material restraint references the past holiday homes. While the exterior is tactile and articulated the interior is smooth and sculptured with subtle variations of white paint colour and gloss levels differentiating interior elements and reflecting the exterior.
A continuous band of high performance glass articulates the wall cladding from the roof, the roof overhang is carefully sized to exclude summer sun and admit low-level winter sun. The stretched western overhang excludes the low level sun allowing the occupants to engage in comfort with the setting sun. The house appears to gently hover above the ground, a recessed concrete platform creates this illusion, the platform connects this house to the remaining holiday houses and the Dawesville Cut bridge, this is first platform that one passes and signifies the beginning of the holiday experience.
The house appears to gently hover above the ground, a recessed concrete platform creates this illusion, the platform connects this house to the remaining holiday houses and the Dawesville Cut bridge, this is first platform that one passes and signifies the beginning of the holiday experience.
Constructed almost entirely of plantation pine timber, prefabricated and transported to Florida, the raw structure appeared like the carcass of a great whale. The use of steel is minimized to a few select areas where thin columns support the dense undulating roof creating tension in the context of the ocean view. The hovering platform is finished with recycled Jarrah and continues between the interiors and exterior as one large plane, the holiday experience unfolds on this platform. Finished internally with Whittle Wax and externally with Sikkens oil, this platform will slowly reveal the marks of the beach and holiday lifestyle.
The hovering platform is finished with recycled Jarrah and continues between the interiors and exterior as one large plane, the holiday experience unfolds on this platform. Finished internally with Whittle Wax and externally with Sikkens oil, this platform will slowly reveal the marks of the beach and holiday lifestyle.
A native landscape garden surrounds this platform, carefully screening the surrounding suburban houses and providing an additional filter to the Western sun and Indian Ocean. The sound of the sea breeze transforms into an eerie whistle as it passes through the Casuarinas (Weeping Beach Sheoaks) reinforcing the complex, intense and delightful relationship to this environment creating a very West Australian experience.
Architects : Iredale Pedersen Hook Architects
Project Year : 2011
Photographs : Peter Bennetts
Project Location : Palm Beach, Australia
Manufacturers : CSR, Viridian, Dulux, Laminex Group, Intergrain
