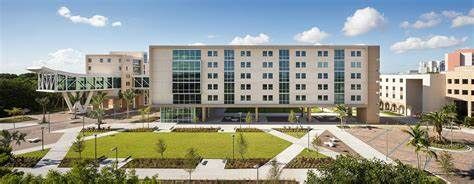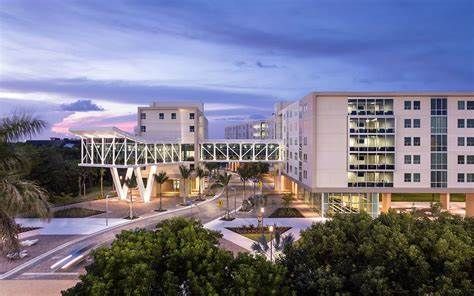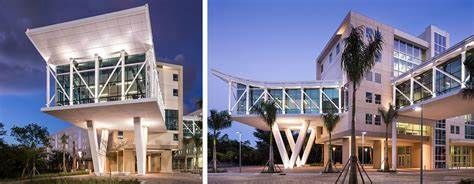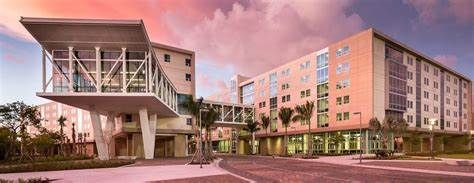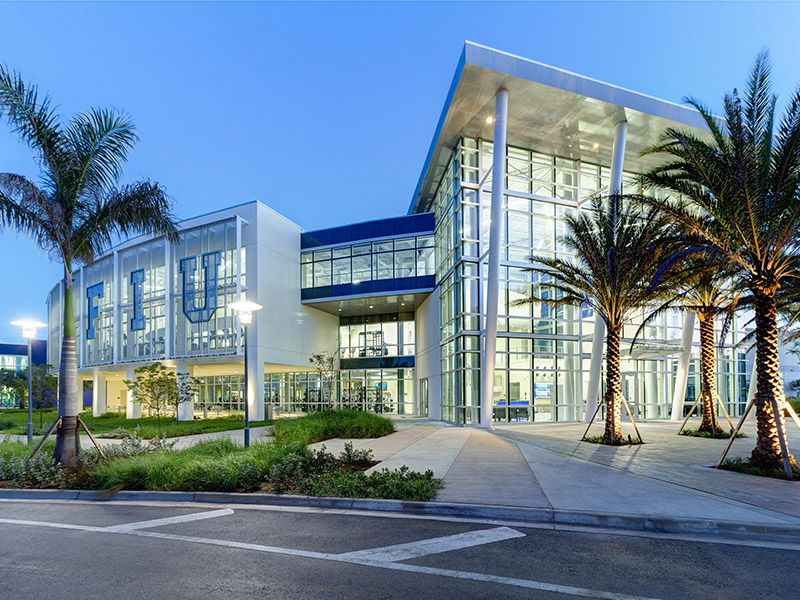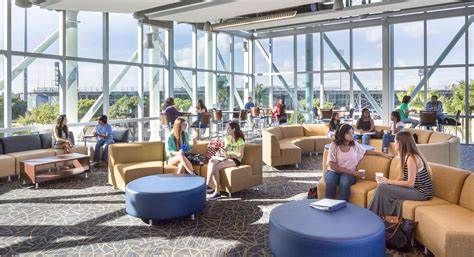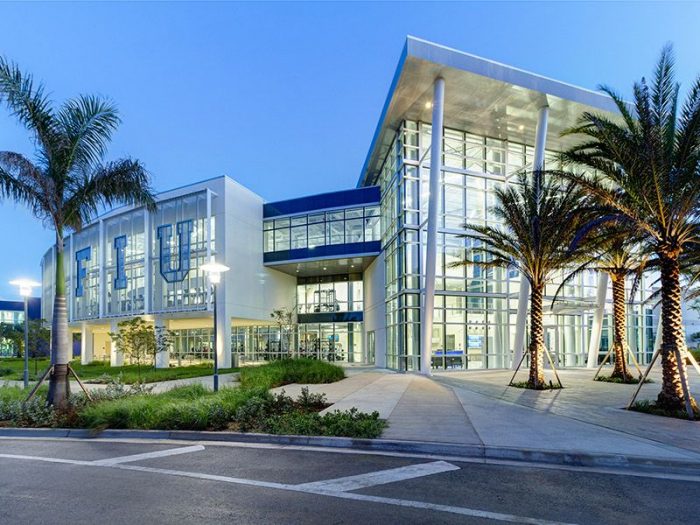Florida International University
Parkview Student Housing
The Vision
The design solution for the building was derived from its inextricable connection to the unique site conditions and the series of outdoor rooms shaped by the elements of the project. By dividing the program into two components, the outdoor rooms could frame both sides of an existing street, creating a vibrant main street environment supporting a variety of student life activities. The connectivity between the building’s residential blocks was enhanced by a commons bridge, designed not only as a unifying element on the third floor but also as additional student spaces for study, recreation, and repose. The design evolved from the decision to link all the student commons spaces into a singular continuum of similar uses. The assembly of these spaces culminates in the projected space of the multi-purpose room to the west.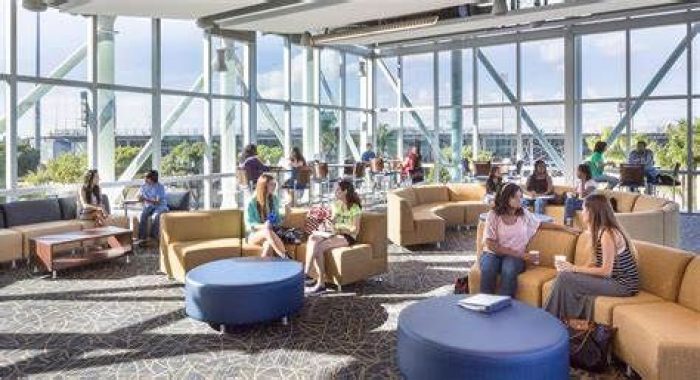
The Design
The functions of the building are expressed into its discrete parts. Each element would be identified by a particular form, shape, materiality and position within the building itself. Those components that make up the whole are classified in the following categories:
Special Components, delineated with distinct architectural character
Figure-Field, creating a contrast between the repetitive and unique elements of the façades
Bridge, knitting the two buildings together with a broad, shared common space
Piloti, which lifts the building off the ground to provide for protected outdoor gathering areas
Courtyards, shaped by the surrounding environment and the building forms
Lifting the building off of the ground provides breezeways, natural site lines to the surrounding environment, and large open areas that could be enclosed for retail and academic functions or left open to provide shaded outdoor recreation space. Housing occupies the top five floors of the building, divided into manageable “neighborhoods,” with particular attention paid to student residential life amenities that include community kitchen areas, study spaces and meetings, and informal gathering areas, for small and large group activities. The durability of materials in the volatile Florida coastal environment was an important criterion set by the client. To aid the speed of construction, concrete tunnel form was utilized as the main structural framing system, clad with architectural precast panels.
Project Info
Architects: HKS Architects
Location: Miami, Florida
Type : Mixed use/ Residential/ Educational
