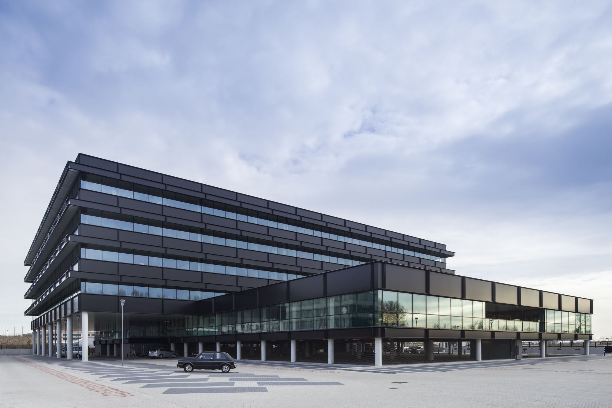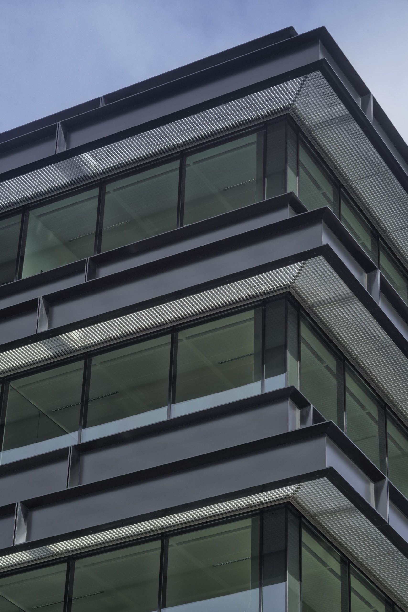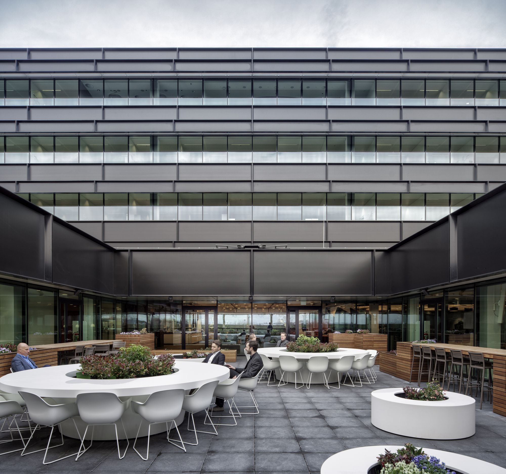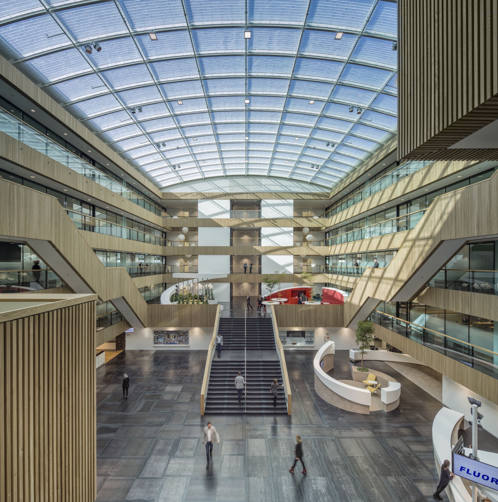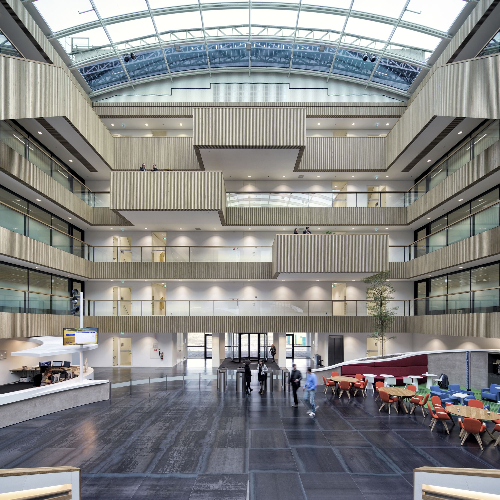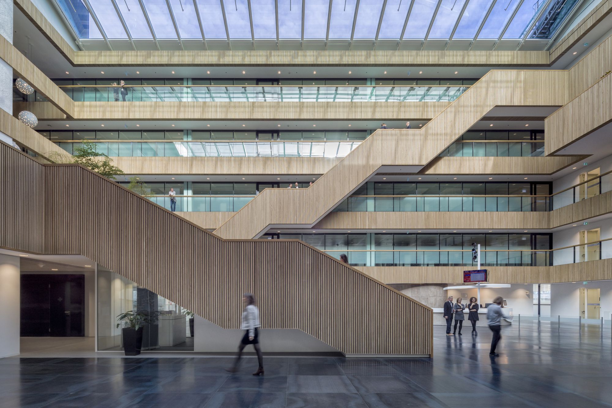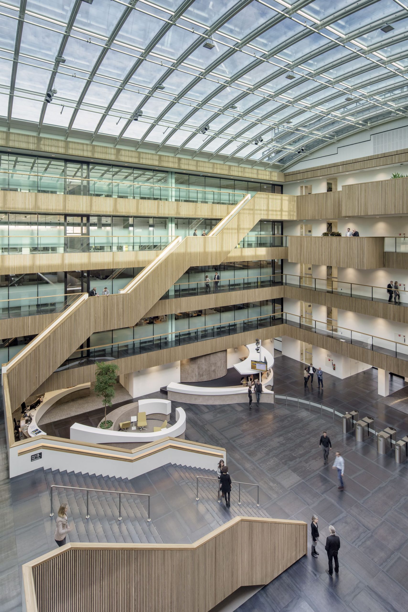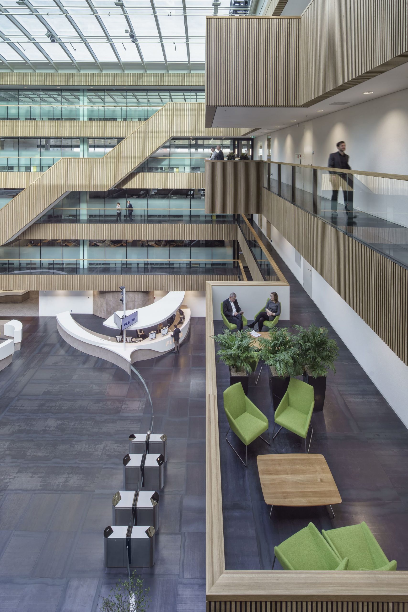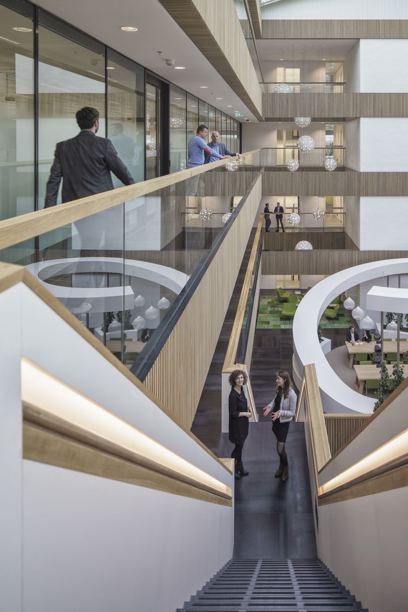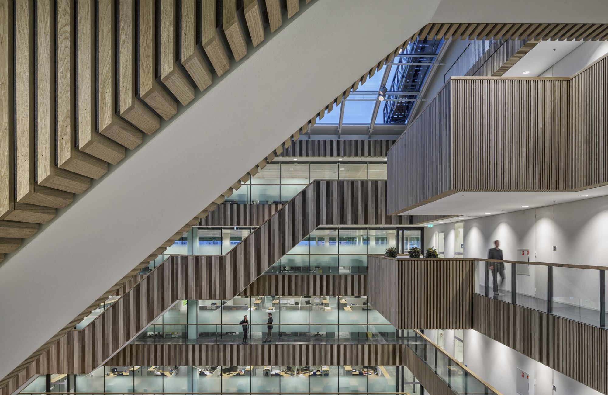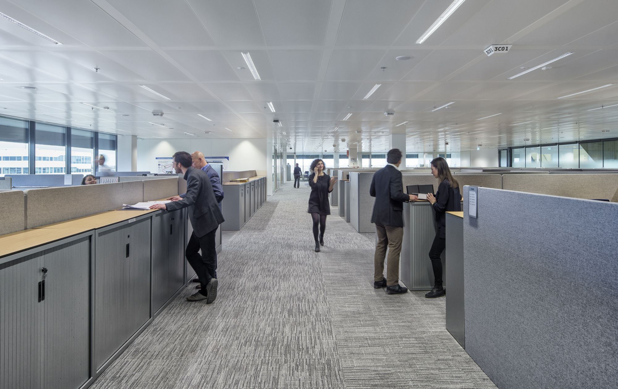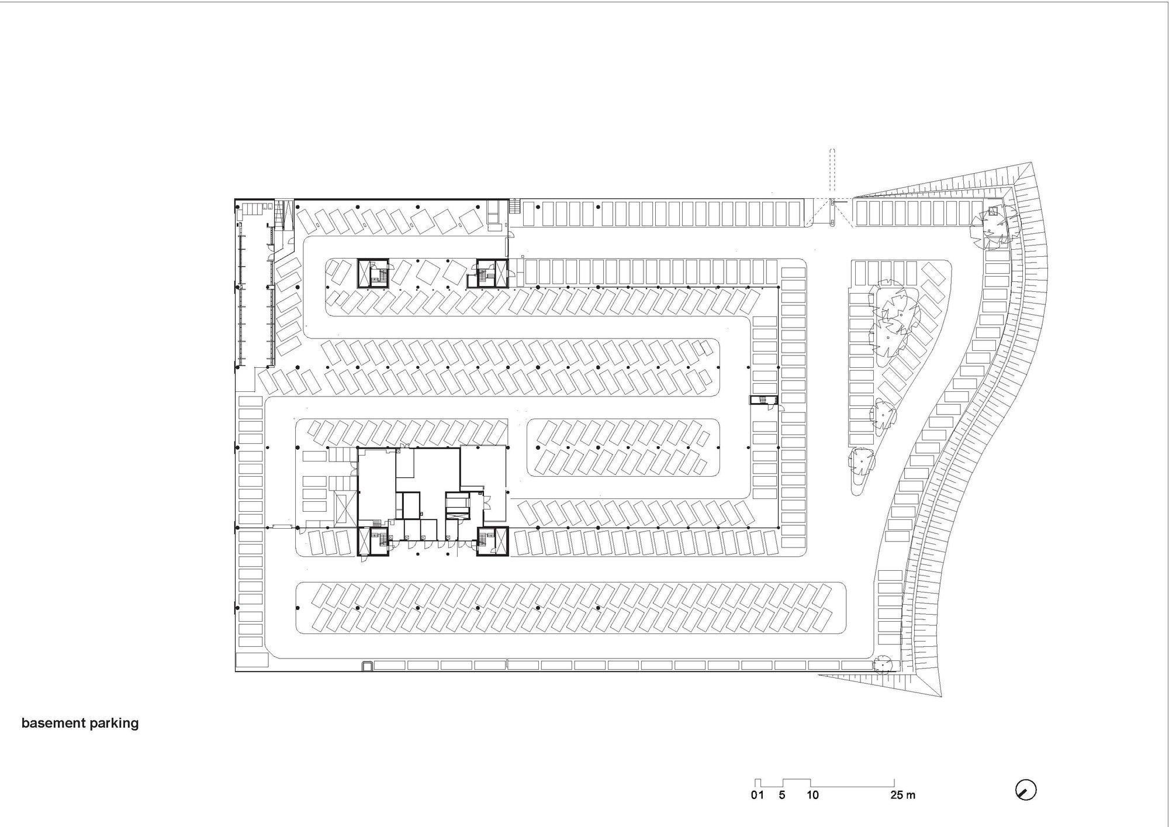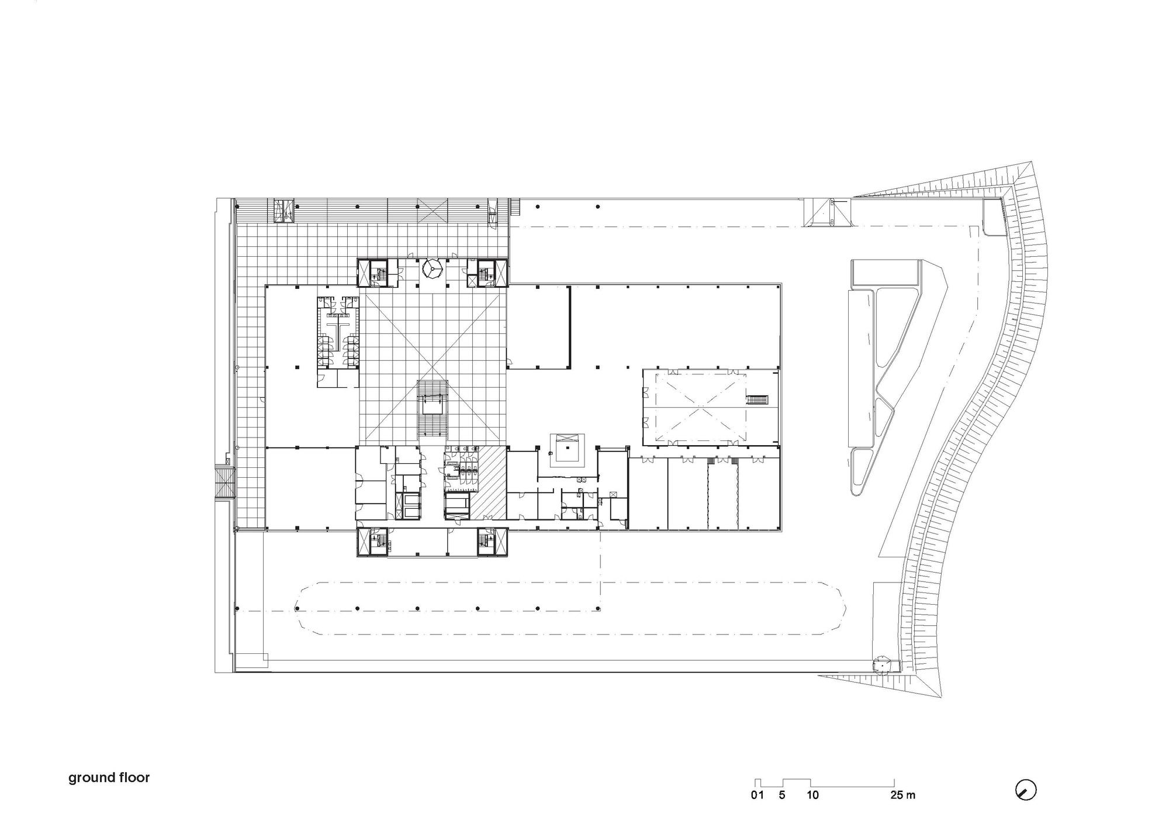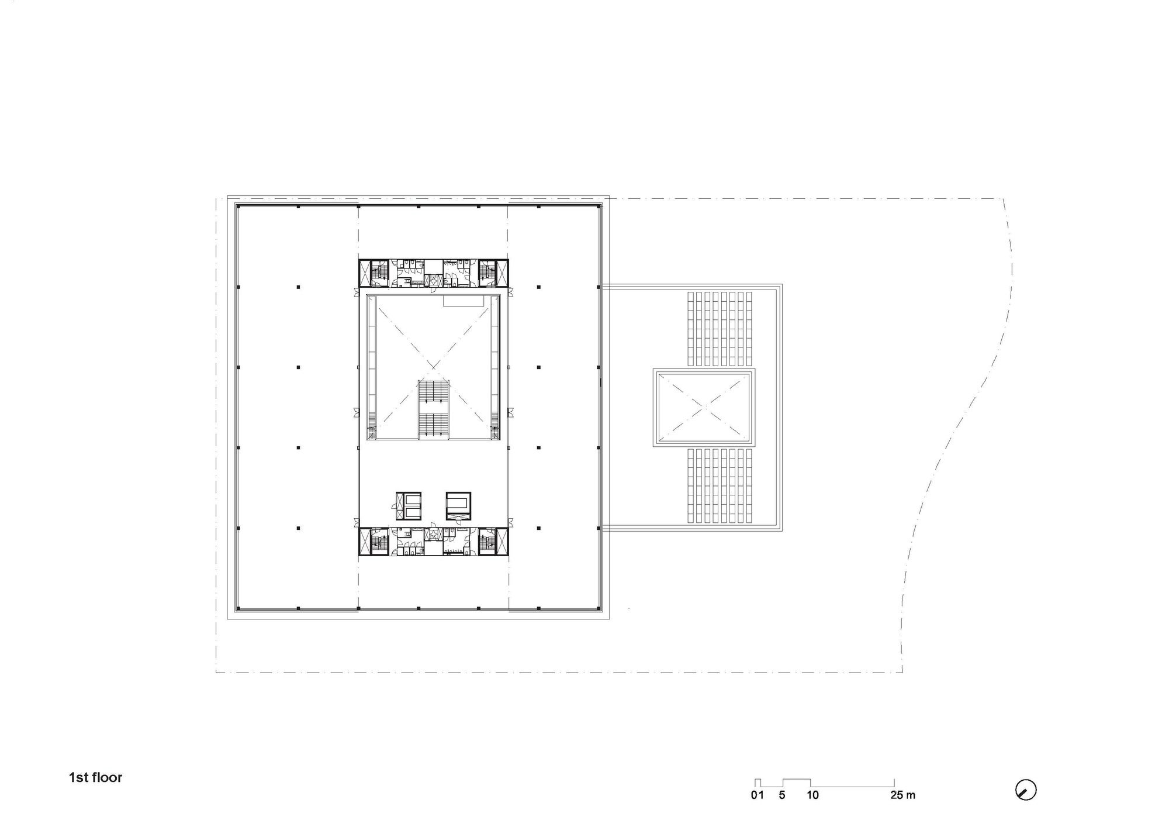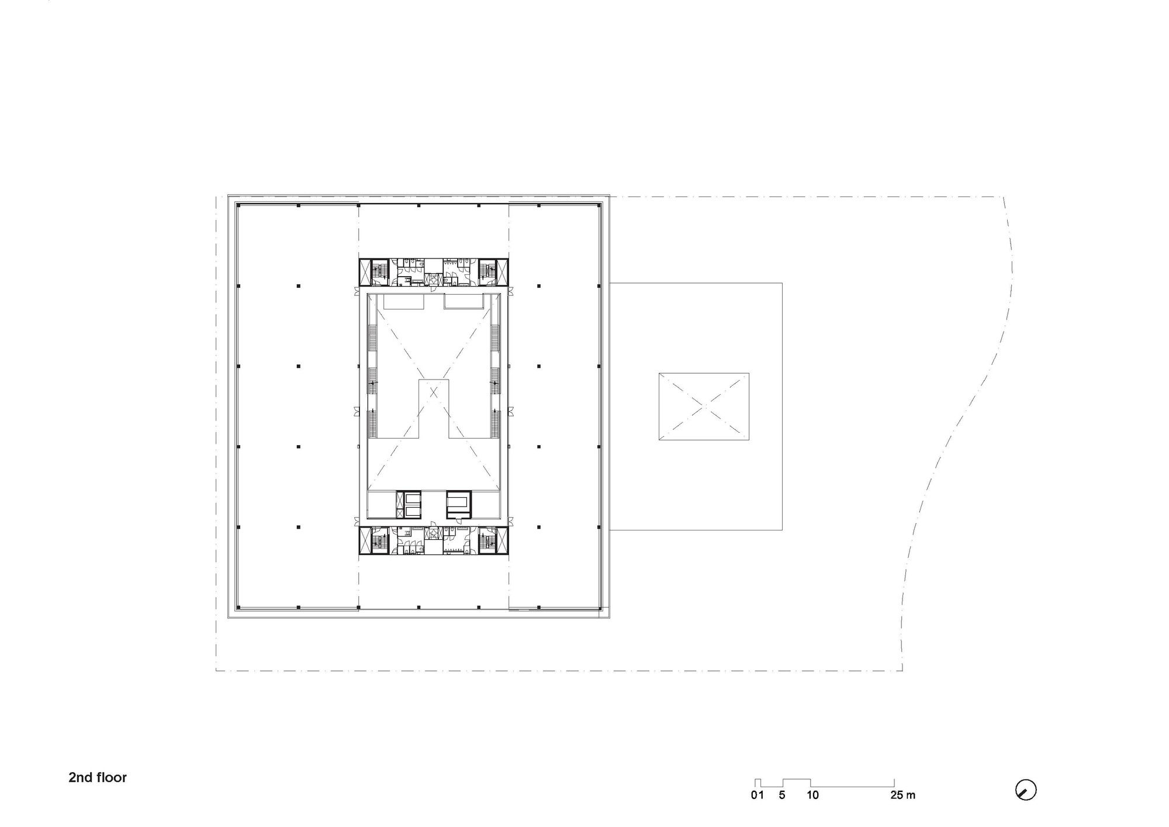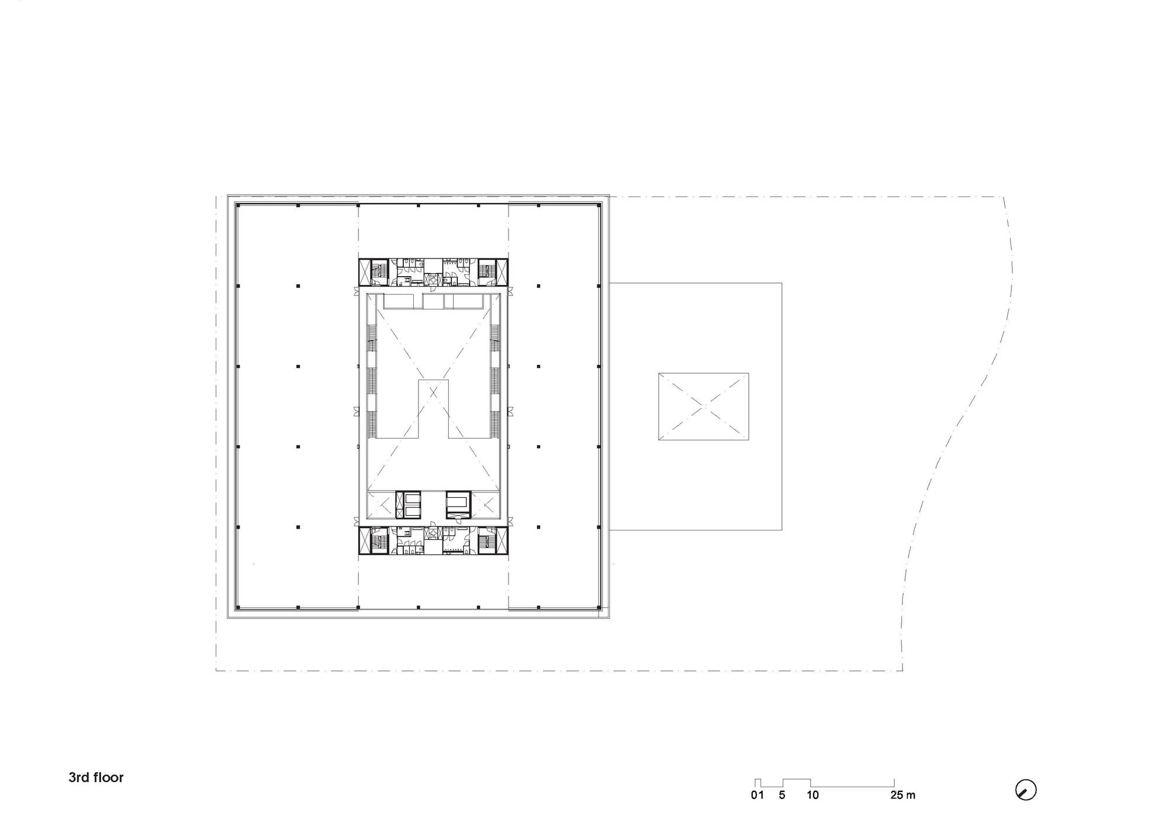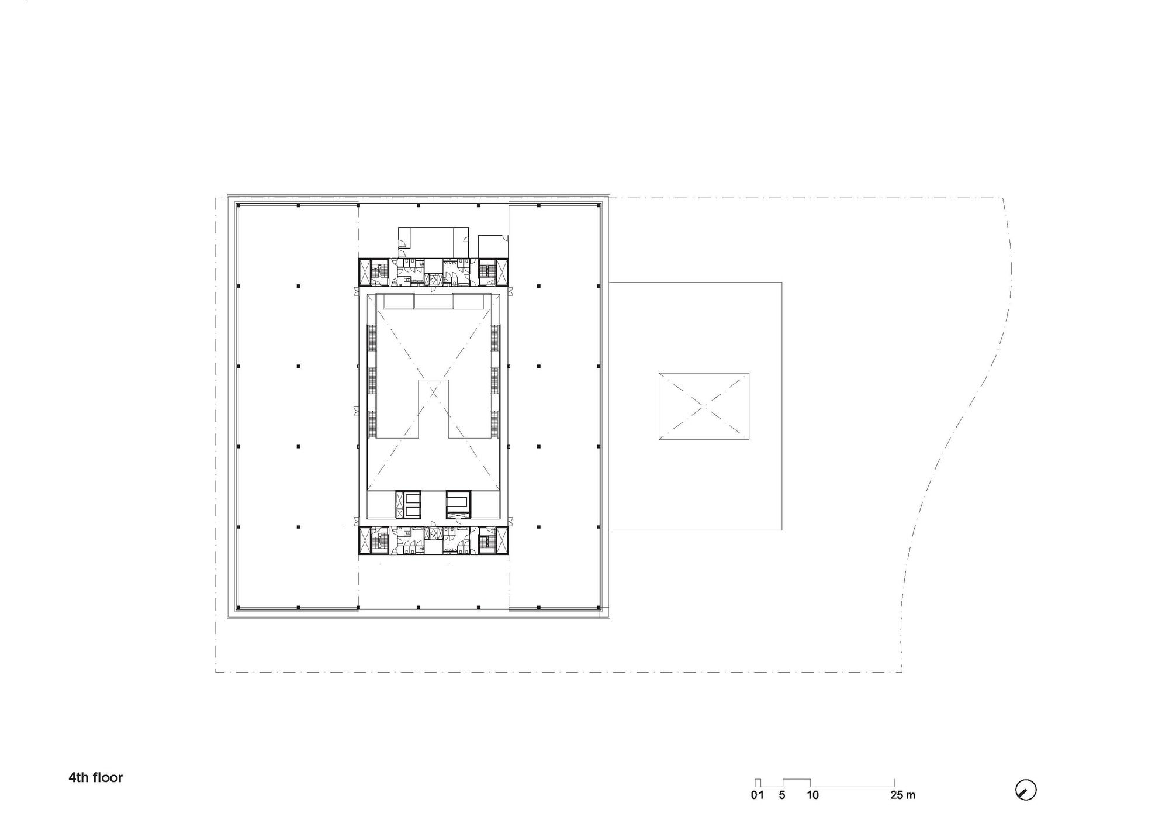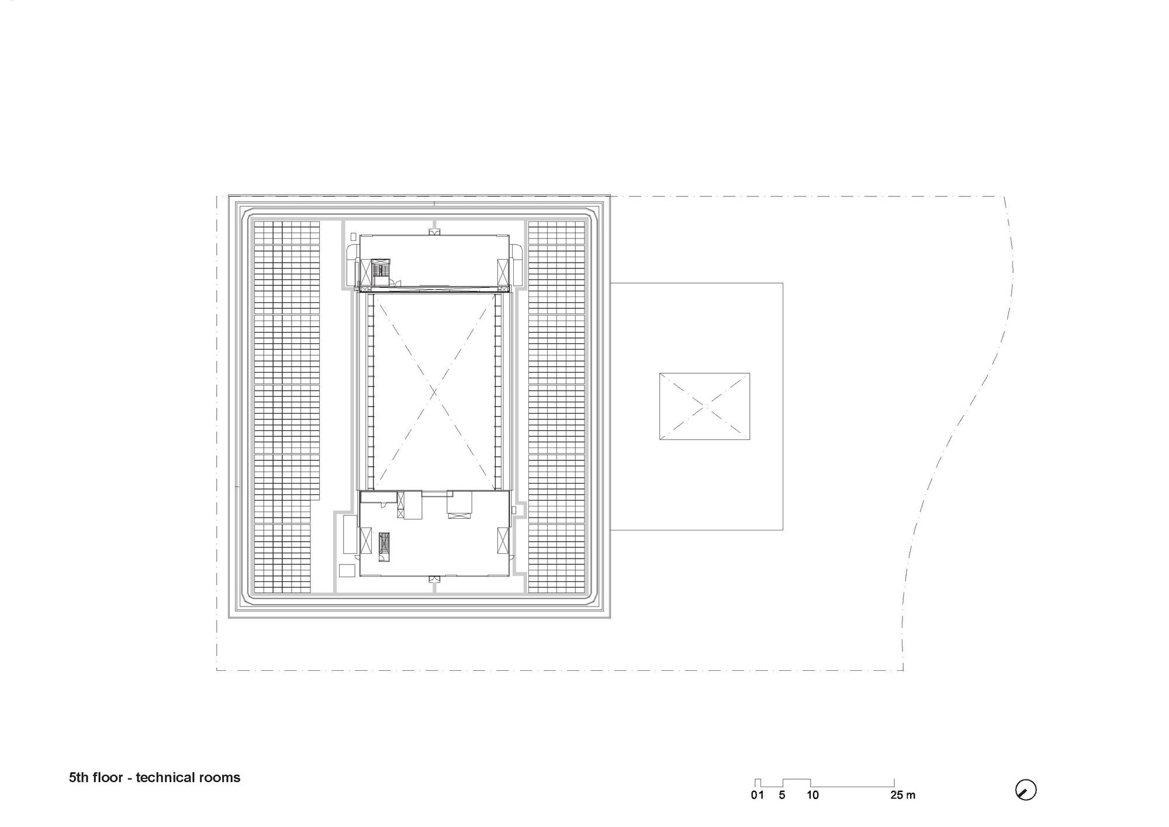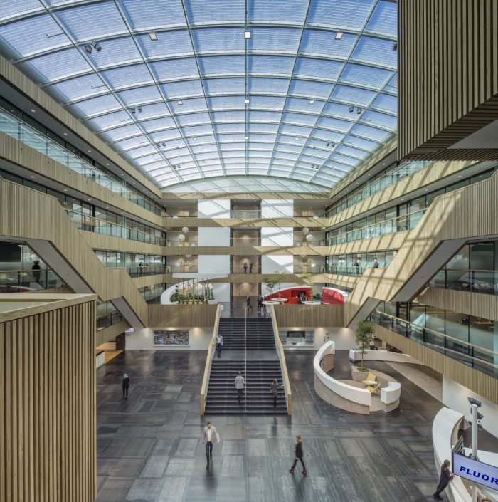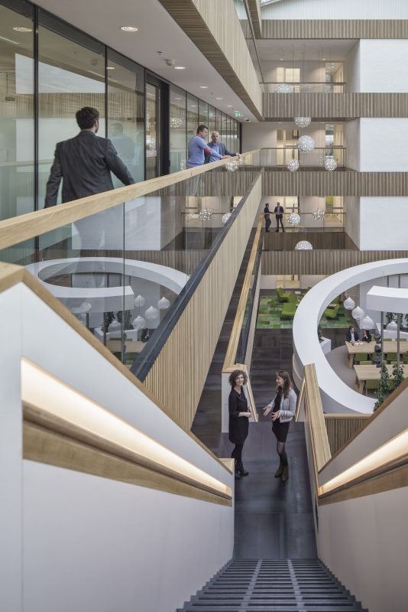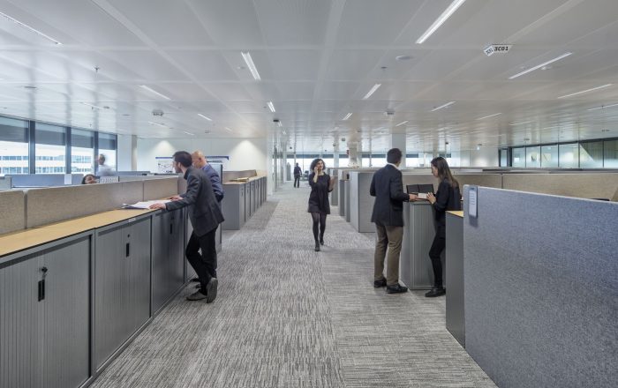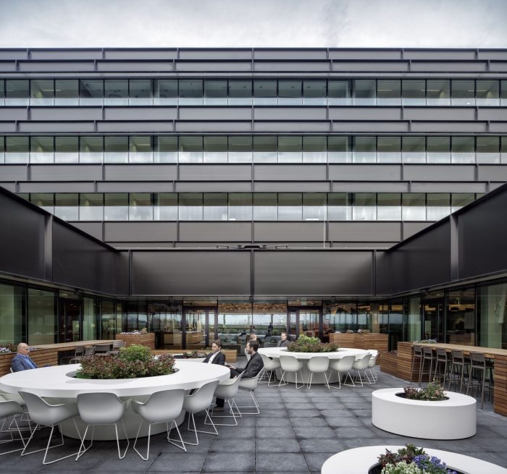Paul de Ruiter Architects designed a new building for the high-end engineering firm Fluor that completely reflects the company’s unique style of working. The aim was to create a space where everything revolves around collaboration, interaction and sharing knowledge. At the same time, there needed to be ample opportunity to work on sensitive projects in separately secured areas.
The Fluor style of working is unique in the Netherlands. Small teams start working on assignments that ultimately develop into highly complex technical projects involving collaboration between dozens of employees. Our goal was to design a building in which the different project teams are connected while safeguarding the security of sensitive information. A combination of communal areas and separate departments, but above all an attractive building in which employees can be productive and feel comfortable.
When entering, the spacious atrium immediately attracts attention. A large wooden staircase in the central hall creates a direct visual connection between the building and the people. The black steel floor gives the atrium a solid and robust feel and the glass roof ensures that everyone’s working day has a bright and pleasant start.
We wanted every working area to have natural daylight. At the same time, our aim was to prevent the sun from overheating the building. In order to avoid the blinds being closed all day, we aimed to prevent direct bright daylight causing a nuisance for the staff. We therefore designed façades that filter the sunlight whilst directing daylight indoors. The result is various floors where hundreds of people can work together in an environment with natural daylight and a view.
The smart innovations are what make this enormous building sustainable. Daylight reaches every room, reducing the need for artificial lighting. The building’s insulation is equally important. After all, the less energy you need for heating in the winter and cooling in the summer, the lower the consumption of energy.The heat we gain in the summer is stored in the ground for the winter. Equally, we store the winter cold for cooling in the summer. Combined with our climate platforms, this reduces energy consumption by half, a valuable investment in view of Fluor’s desire to occupy the building for decades. Finally, we installed a total of 2,250 m2 of PV panels to enable the building to provide for its own energy needs. The building has been awarded a BREEAM Excellent certificate.
Project Info
Architects: Paul de Ruiter Architects
Location: Hoofddorp, Netherlands
Architects in Charge: Paul de Ruiter, Noud Paes
Area: 200000.0 m2
Year: 2015
Type: Office building
Photographs: Ronald Tilleman
