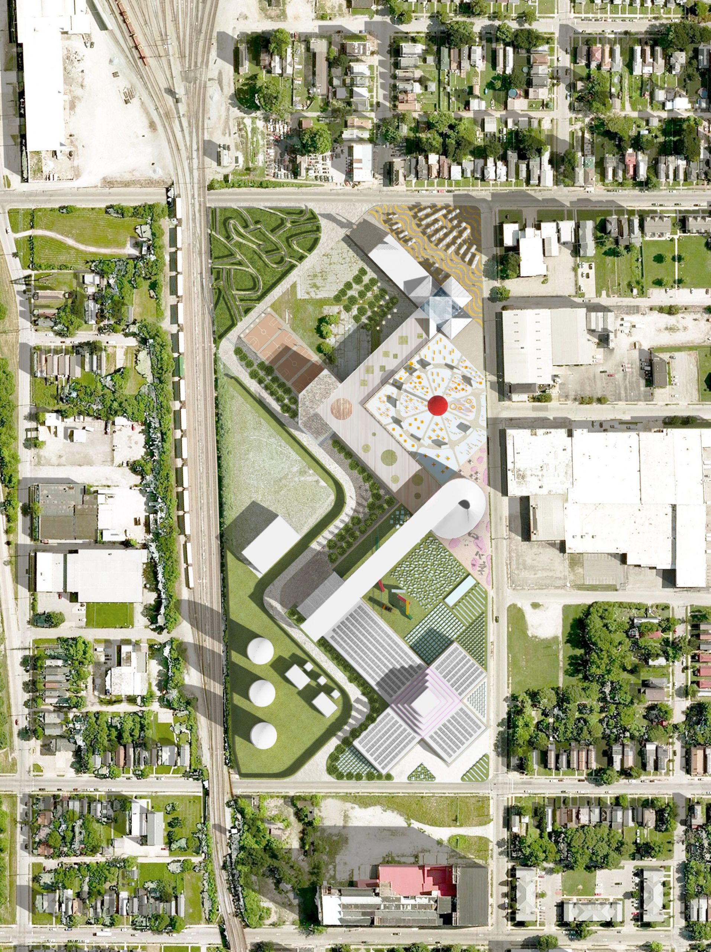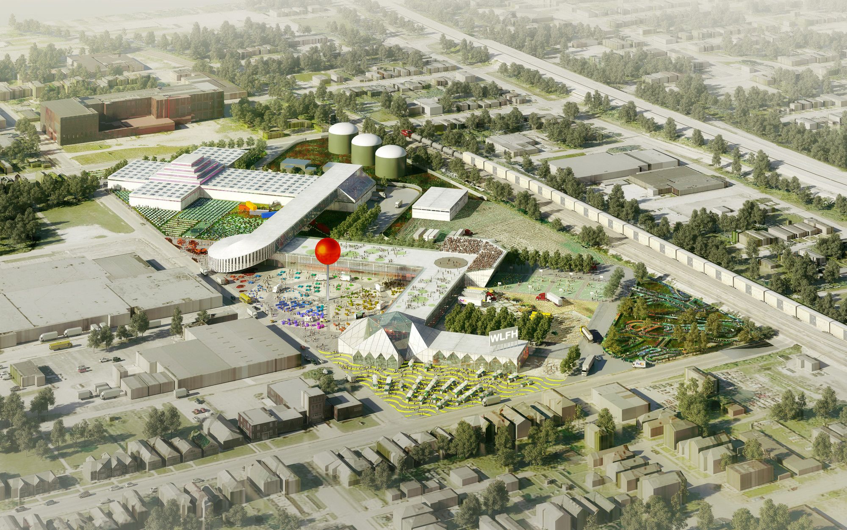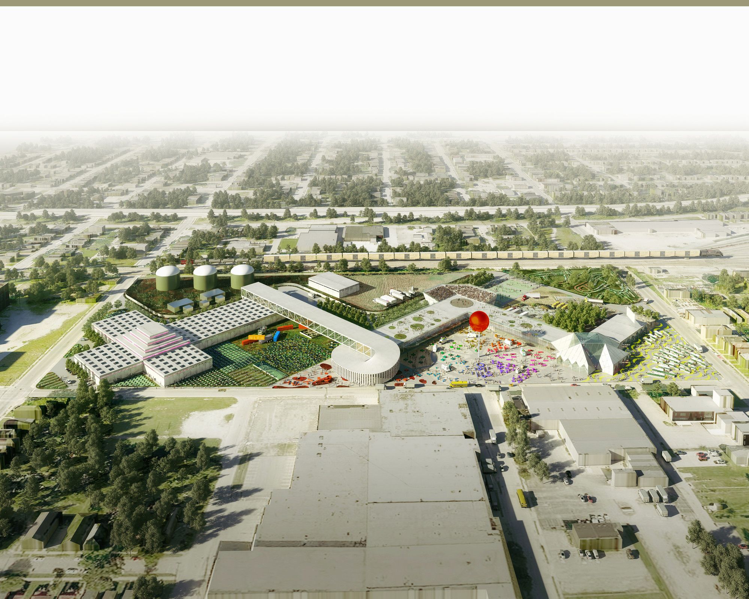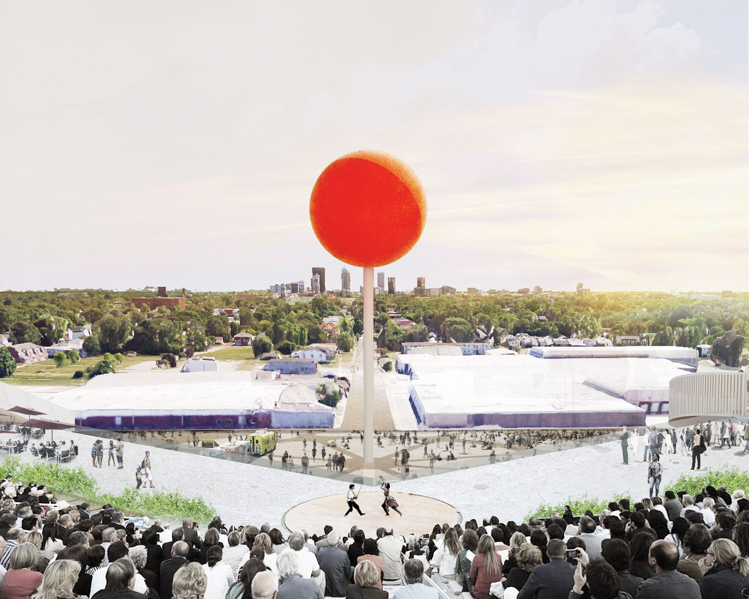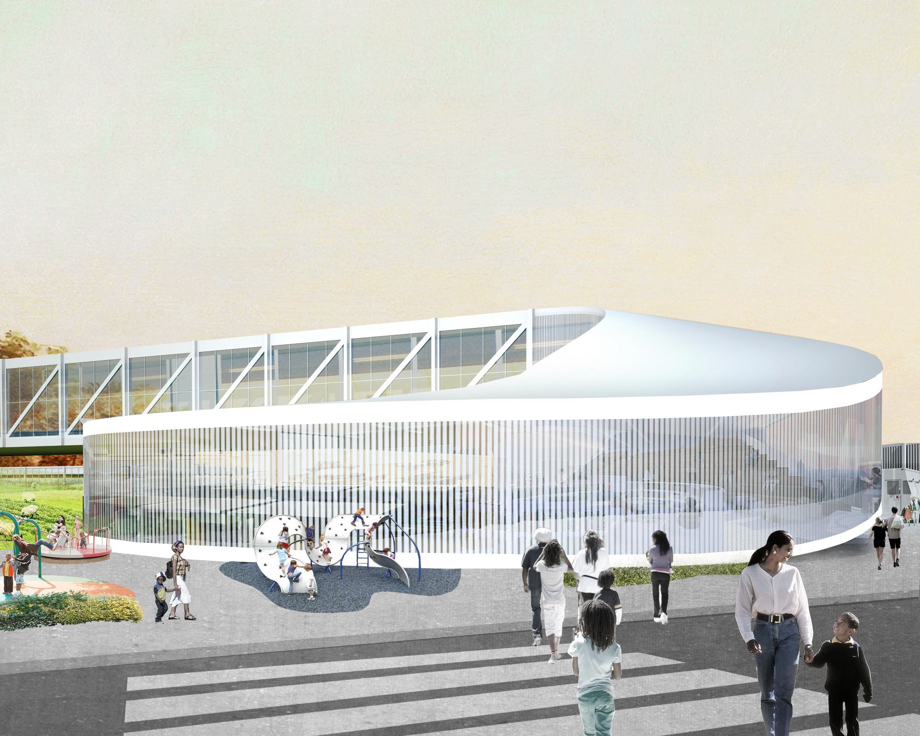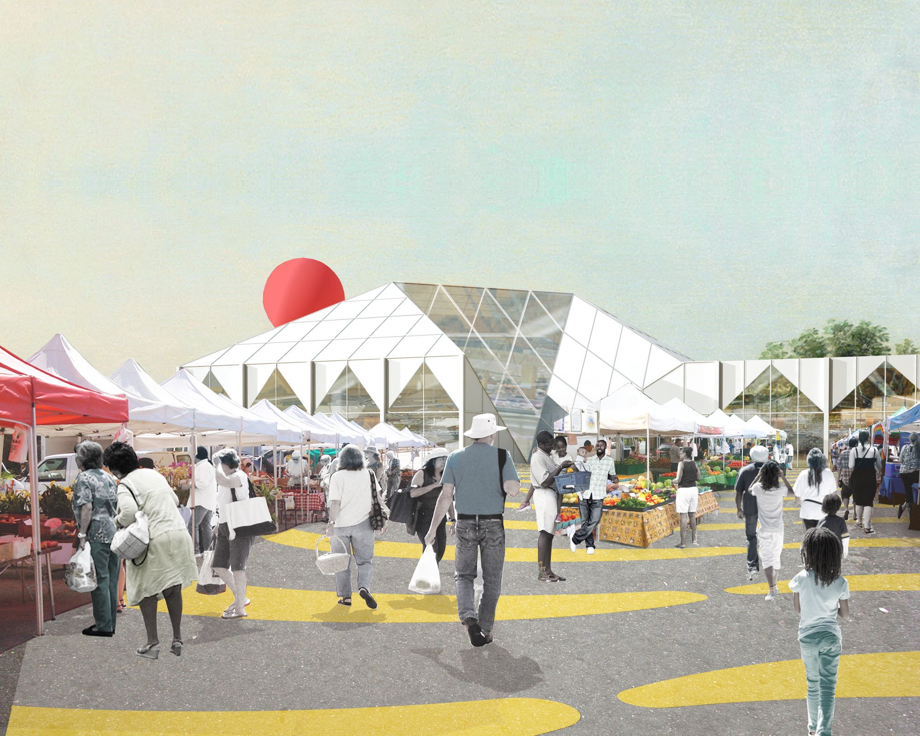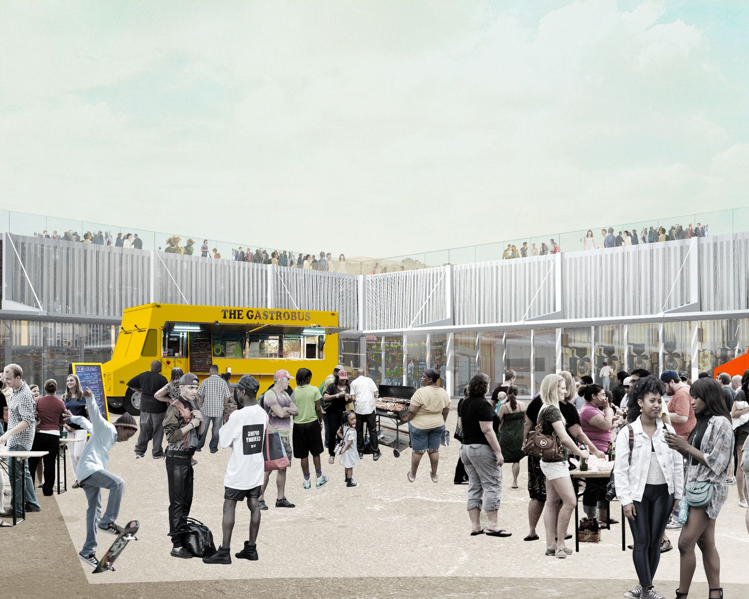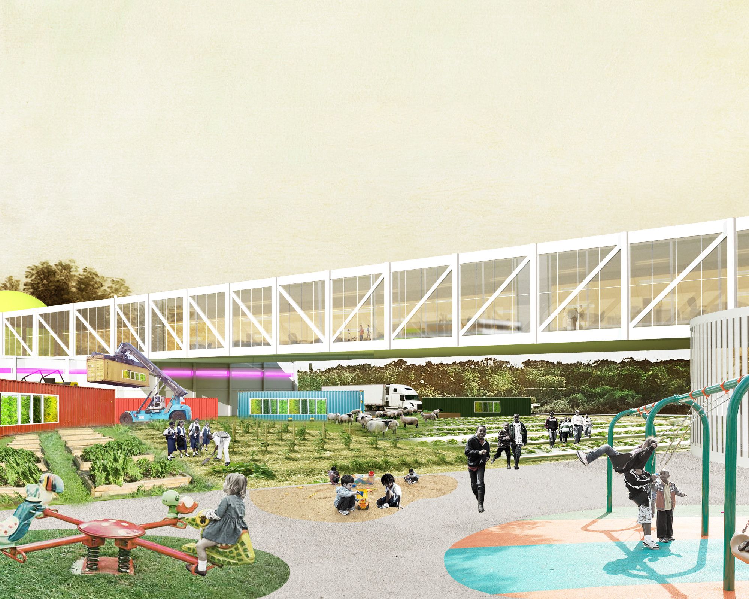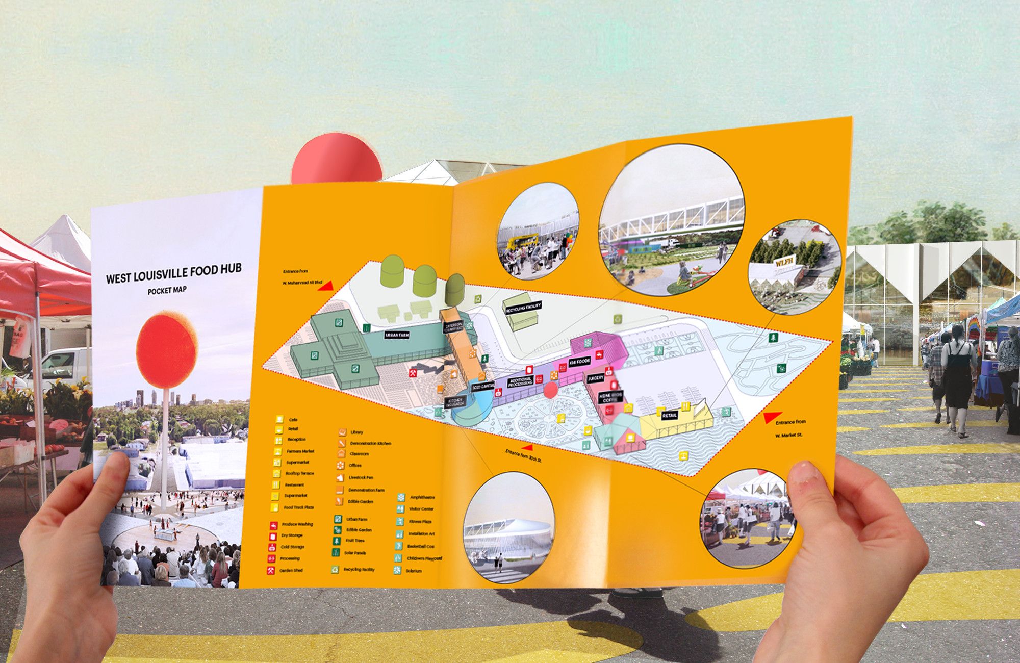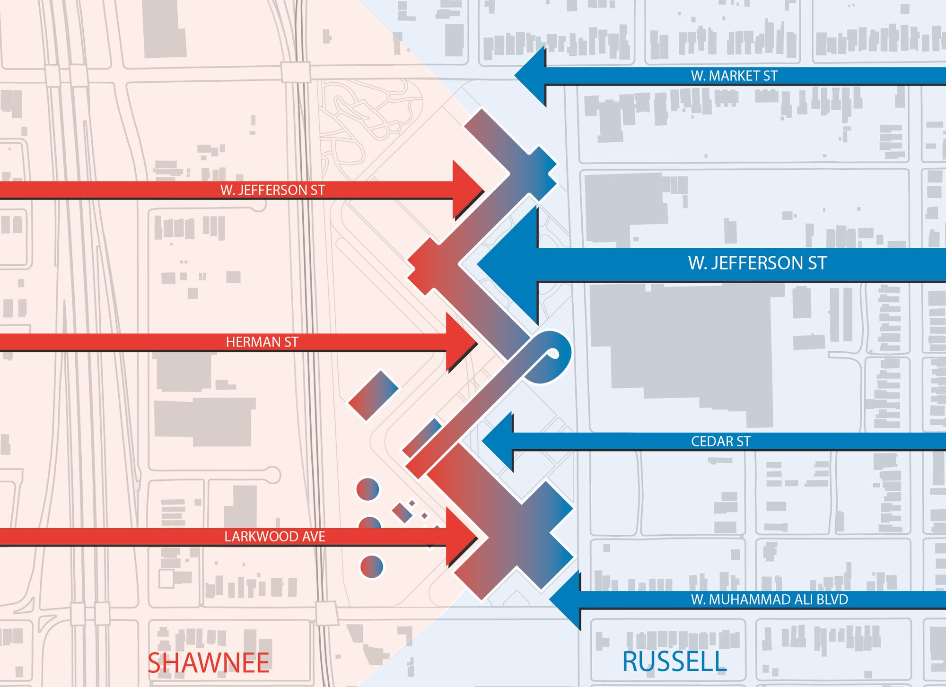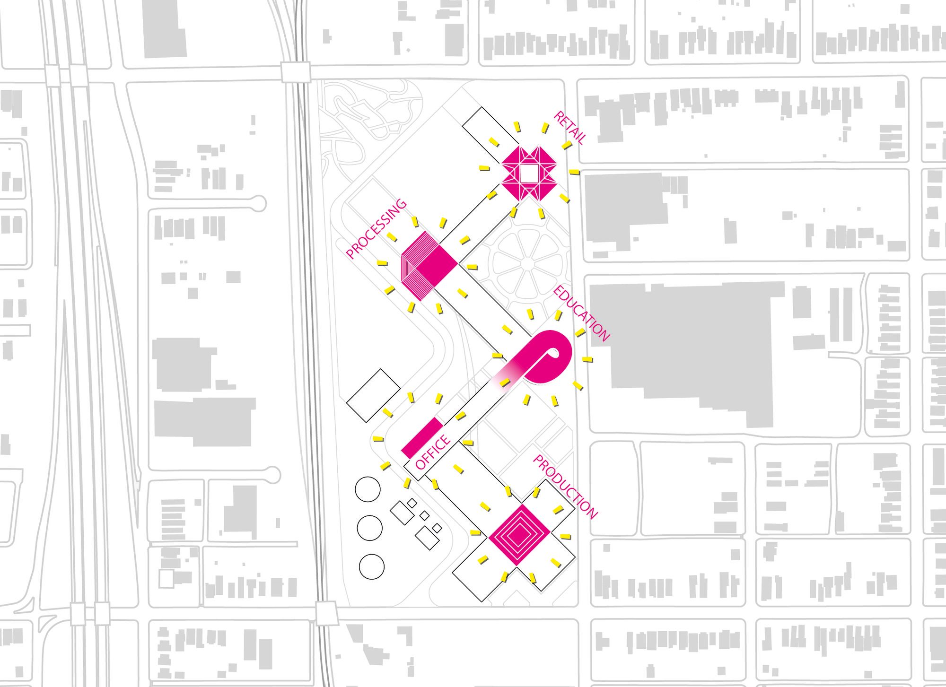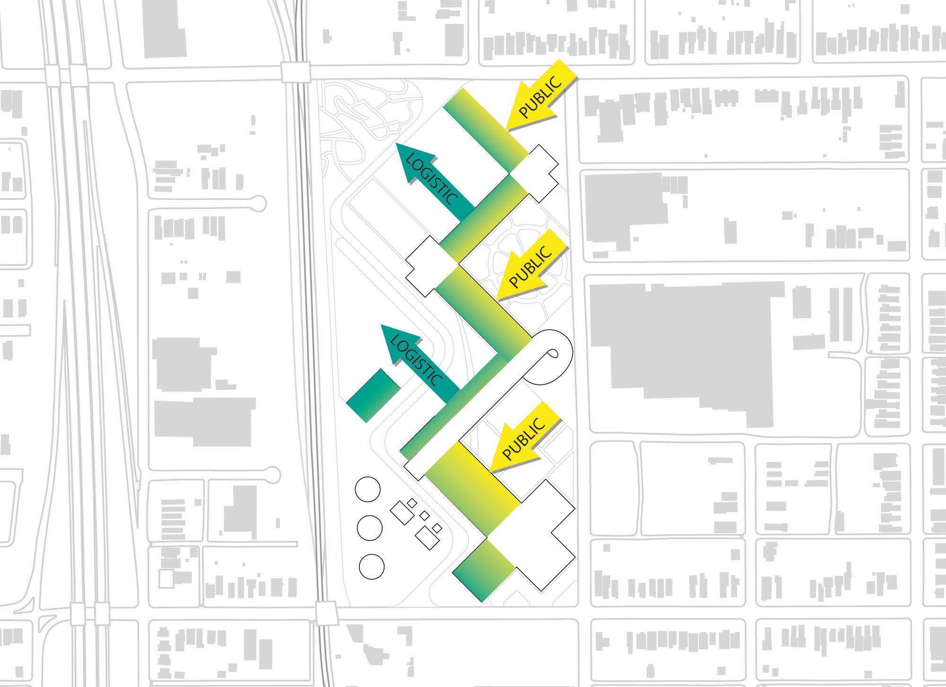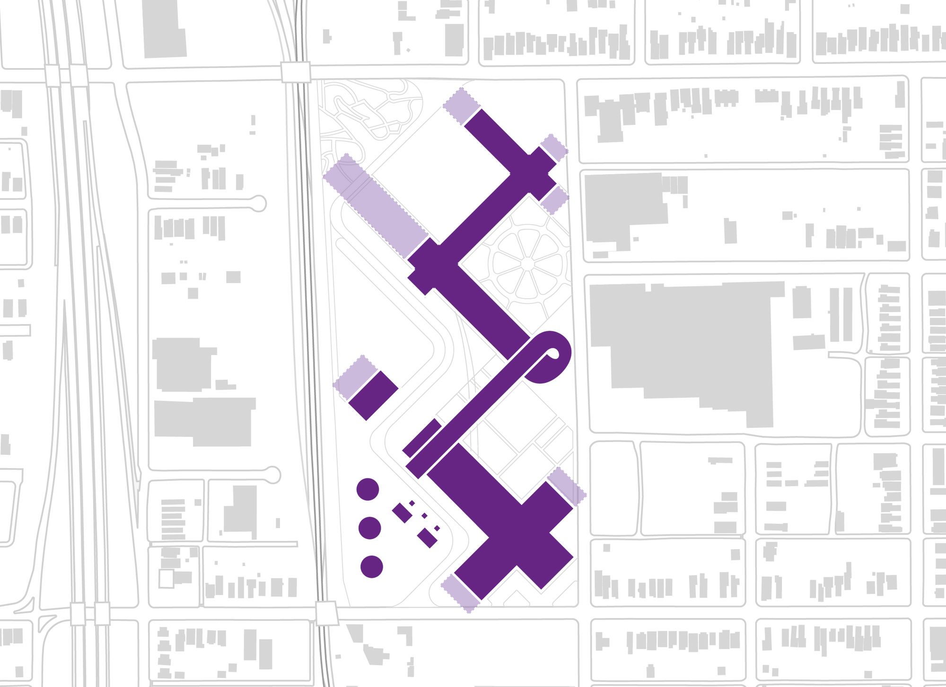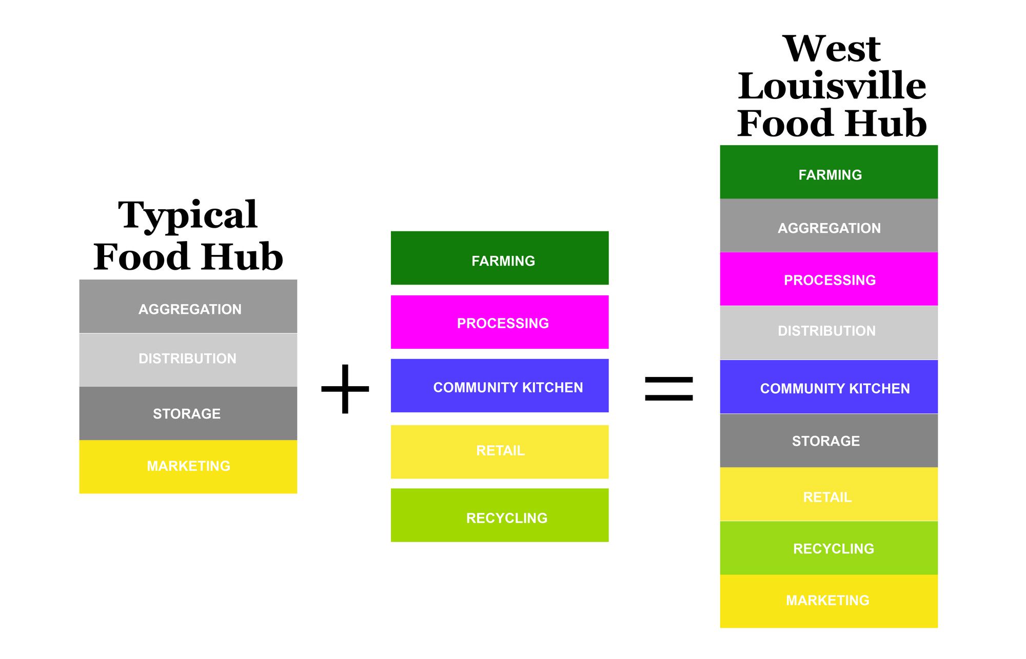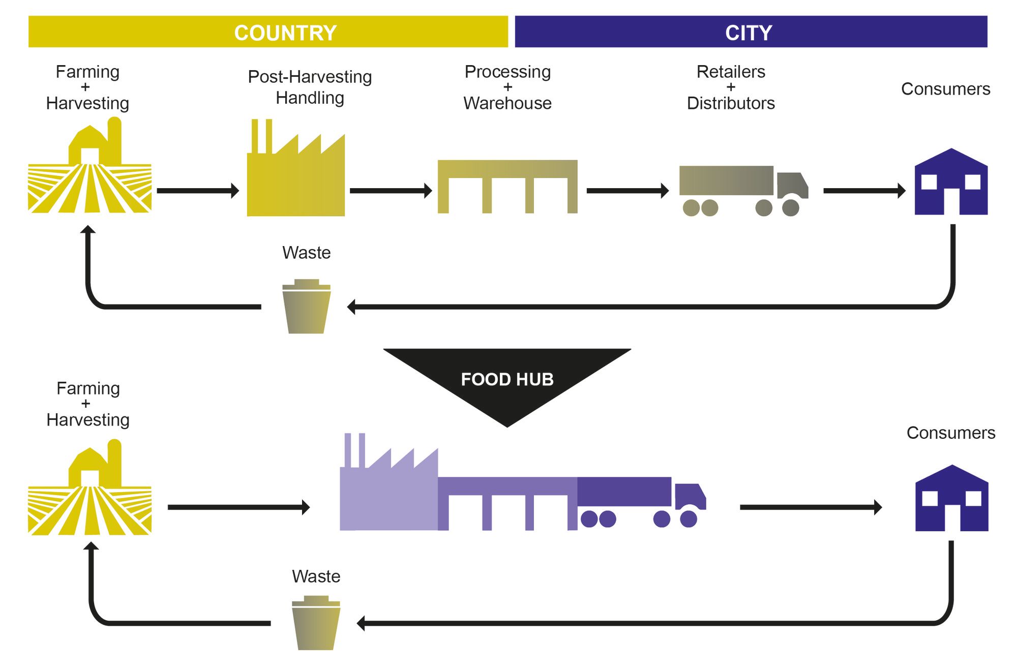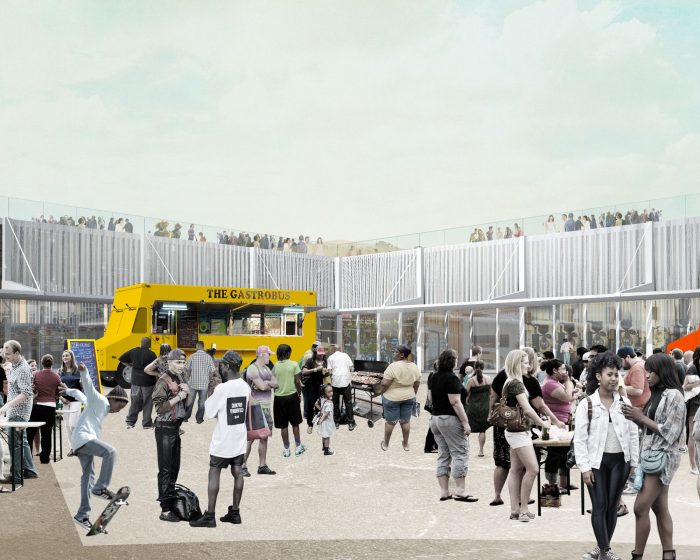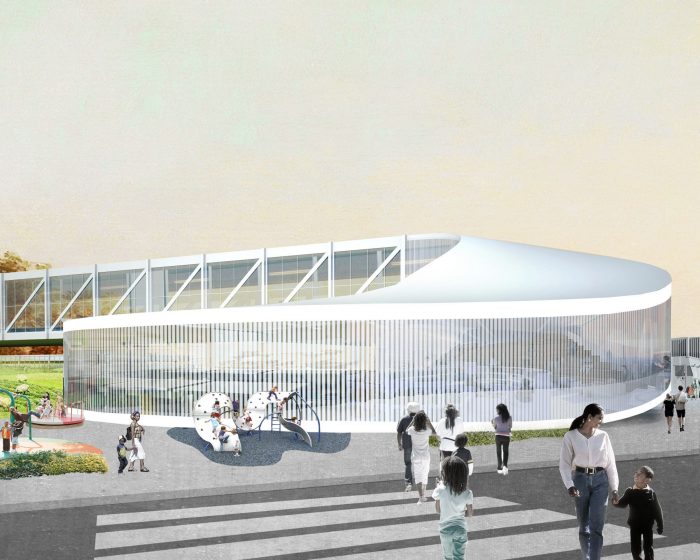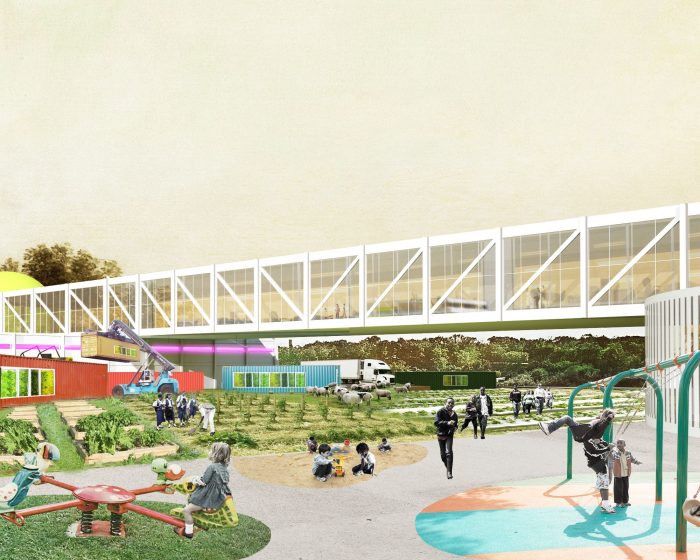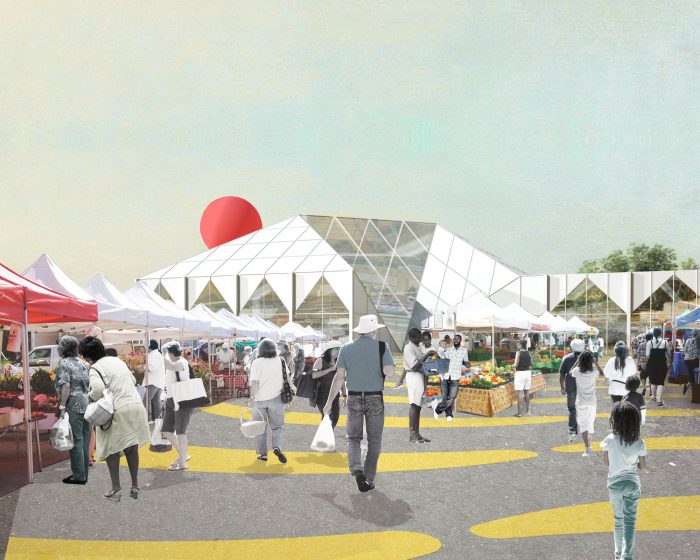Food Port
OMA has designed a masterplan for a mixed-use project that will provide a new centralized facility for the growing selling and distribution of food for local farmers and the community. Working in collaboration with the non-profit Seed Capital Kentucky of the city of Louisville, the Food Port will take significant steps towards rejuvenating a 24-acre vacant site into an active economic and community hub.
 Historically, the development of cities has been inextricably connected to its production, supply and distribution. But with the migration of rural communities to urban cities, the human population has become increasingly removed from sites of agricultural production and became less aware of how their food is made. The direct relationship between the producer and the consumer is now separated by an ever expanding line of middle-man entities including distributors, processors and retailers. The local food movement demonstrates the individual and commercial consumer demand to change this relationship. However, the scale of most local farms and their distribution networks makes it difficult for suppliers to meet the growing demands. Food hubs have the potential to alleviate this bottle neck of inefficiency by consolidating supplies into shared facilities for local farmers and locating them strategically within cities.
Historically, the development of cities has been inextricably connected to its production, supply and distribution. But with the migration of rural communities to urban cities, the human population has become increasingly removed from sites of agricultural production and became less aware of how their food is made. The direct relationship between the producer and the consumer is now separated by an ever expanding line of middle-man entities including distributors, processors and retailers. The local food movement demonstrates the individual and commercial consumer demand to change this relationship. However, the scale of most local farms and their distribution networks makes it difficult for suppliers to meet the growing demands. Food hubs have the potential to alleviate this bottle neck of inefficiency by consolidating supplies into shared facilities for local farmers and locating them strategically within cities. “The diversity of program reflects the full food chain, as well as a new foodscape of public spaces and plazas where producers and consumers meet“, said OMA’s Partner-in-Charge Shohei Shigematsu, who is also leading the Alimentary Design research studio at Harvard University. “The Food Port acts as a catalyst to activate the surrounding neighborhoods, exemplifying one of the complex urban relationships between architecture and food that our studio is investigating“.
“The diversity of program reflects the full food chain, as well as a new foodscape of public spaces and plazas where producers and consumers meet“, said OMA’s Partner-in-Charge Shohei Shigematsu, who is also leading the Alimentary Design research studio at Harvard University. “The Food Port acts as a catalyst to activate the surrounding neighborhoods, exemplifying one of the complex urban relationships between architecture and food that our studio is investigating“.
Known as the ‘Gateway to the South’ with a fertile connection to the Ohio River, Louisville has been identified as a top foodie city. It is one of the largest food hubs in the US. The designated site, once the thriving home of National Tobacco Works warehouse, is located within an area classified as a food desert where nutritious and affordable food is scarce. The history of the disinvestment in West Louisville after the Great Flood in 1937 has defined the area in contrast to East Louisville and the rapidly growing downtown area. As one of the recent initiatives to address the disparity between West and East, the food hub has the potential to play an important role in the revitalization of the local Louisville community. The
The program is organized by the shared needs and facilities of identified tenants. The Northeast corner of the site is anchored with a retail, a coffee roastery and juicery production facilities. Aggregation and processing facilities are located at the center of the site, with a connection to Seed Capital’s offices and the kitchen incubator. The Jefferson County Extension Office is lifted to create a strong connection between their demonstration farm below and directly connected to the Urban Farm. The recycling facility is placed at the Southwest corner of the site for ease of access. Corresponding outdoor spaces are aligned with surrounding thoroughfares that include a market plaza, food truck plaza and edible garden. The efficient building plan also allows for systematic growth allowing the building and its tenants to develop over time.
 The Food Port provides a comprehensive survey of food industry and its processes while relocating many food programs typically separated from the buyer back into the heart of the city. It defines a new model for how the relationship between consumer and producer can be defined and addresses an uncaptured market demand and inefficiencies within the local food industry.
The Food Port provides a comprehensive survey of food industry and its processes while relocating many food programs typically separated from the buyer back into the heart of the city. It defines a new model for how the relationship between consumer and producer can be defined and addresses an uncaptured market demand and inefficiencies within the local food industry.
Logistically heavy programs such as the recycling and processing facilities are oriented towards the elevated railway on the West, while public programs such as retail and educational facilities face the 30th Street. The intersections of programmatic bars take advantage of the unique combination of tenants to introduce shared facilities where private producers and public consumers meet.
Project Information :
Architect : OMA
Location : West Louisville, USA
Project Year : 2015
Total Area : 95,625 square meters
Project Manager : Christy Cheng
Structural Engineer : Senler, Campbell & associates
Civil : Sabak Wilson & Lingo
Photographs: OMA / Robota , Courtesy of OMA
