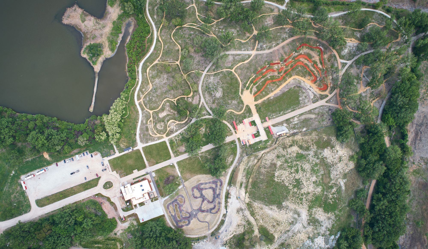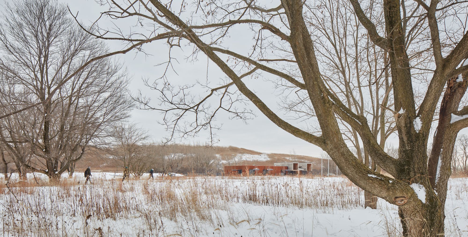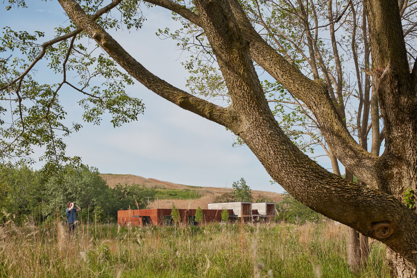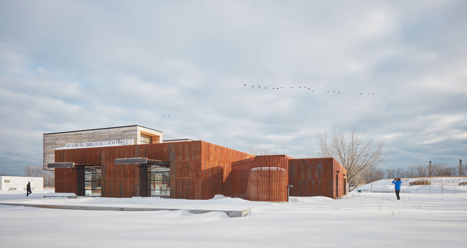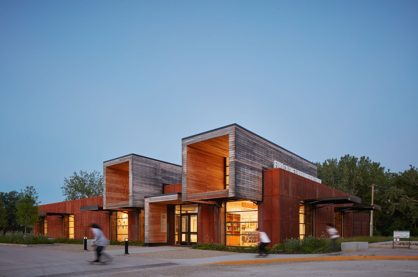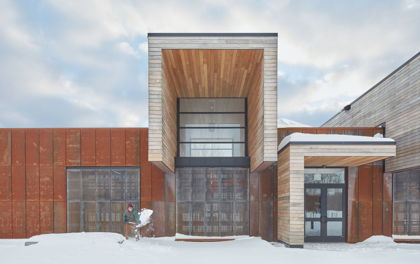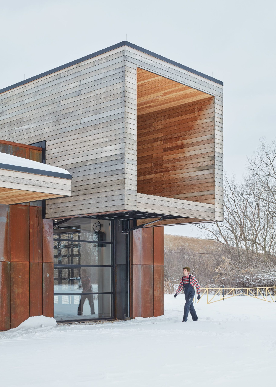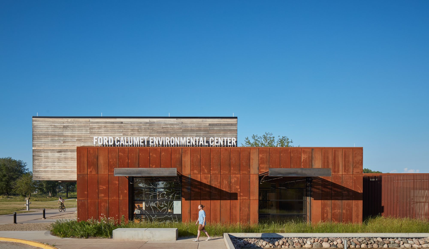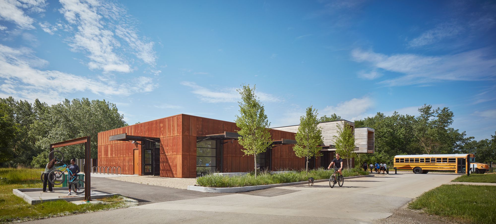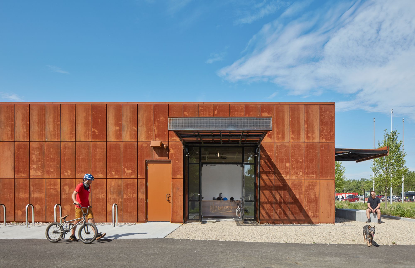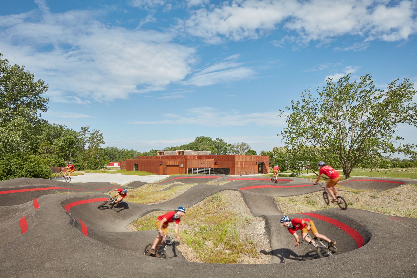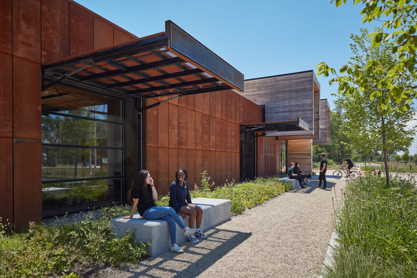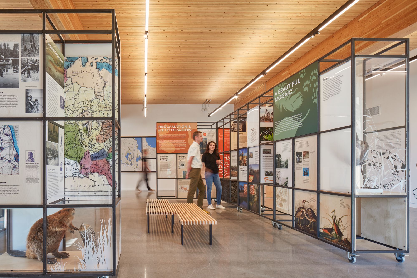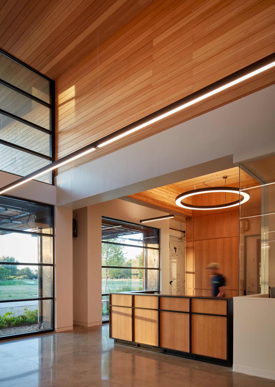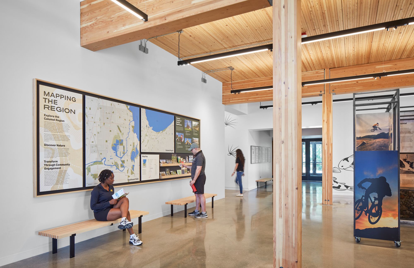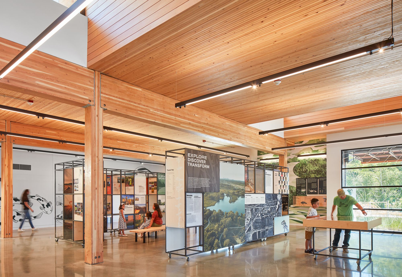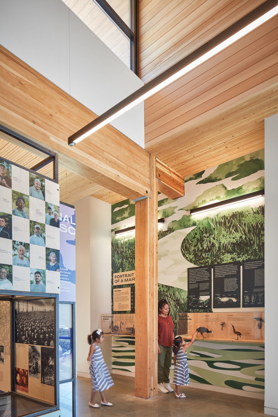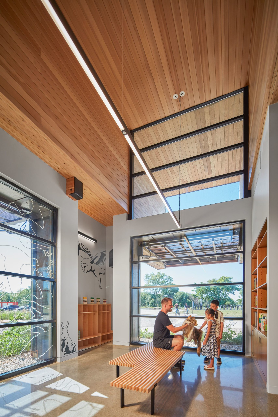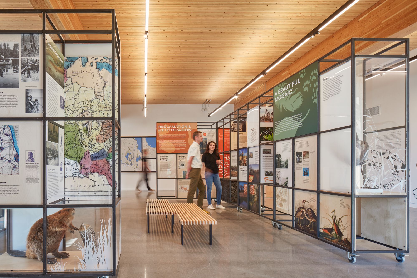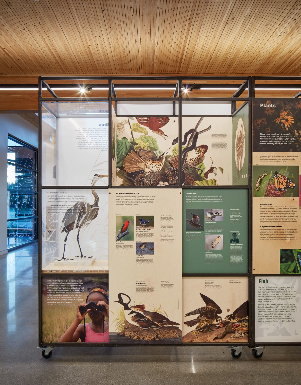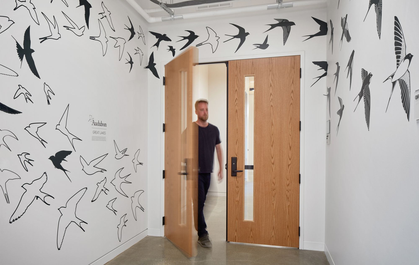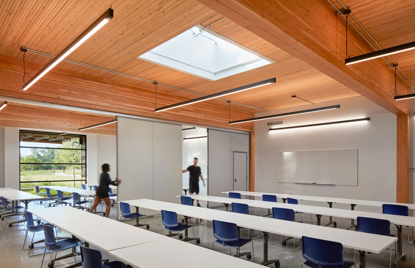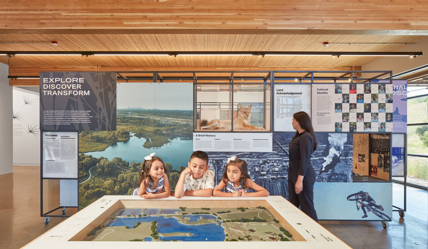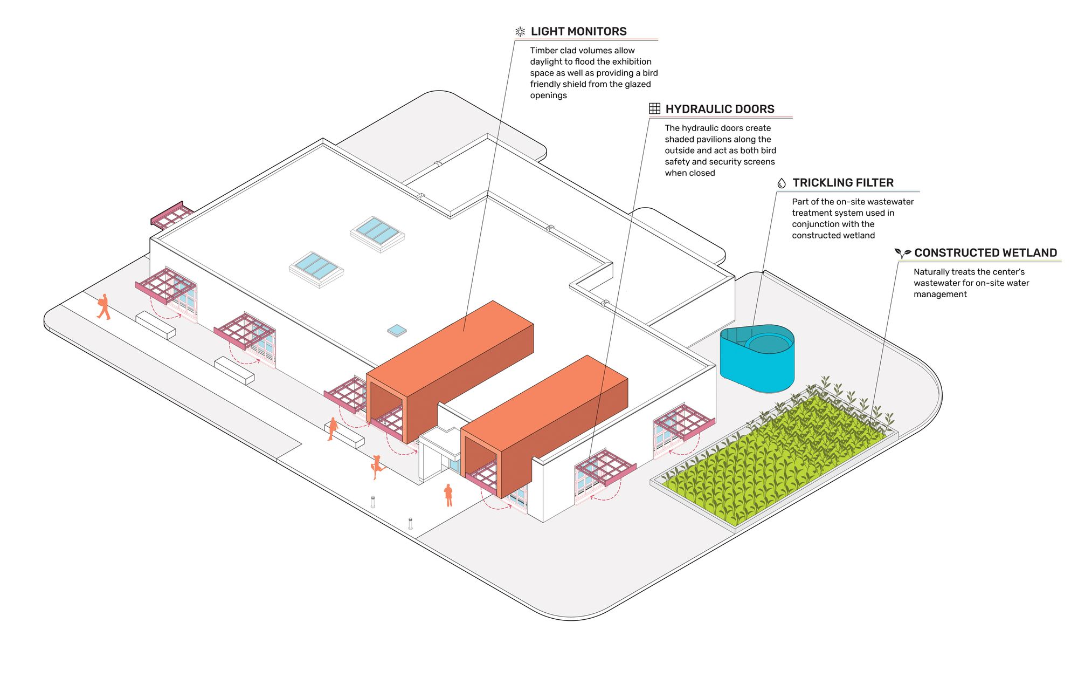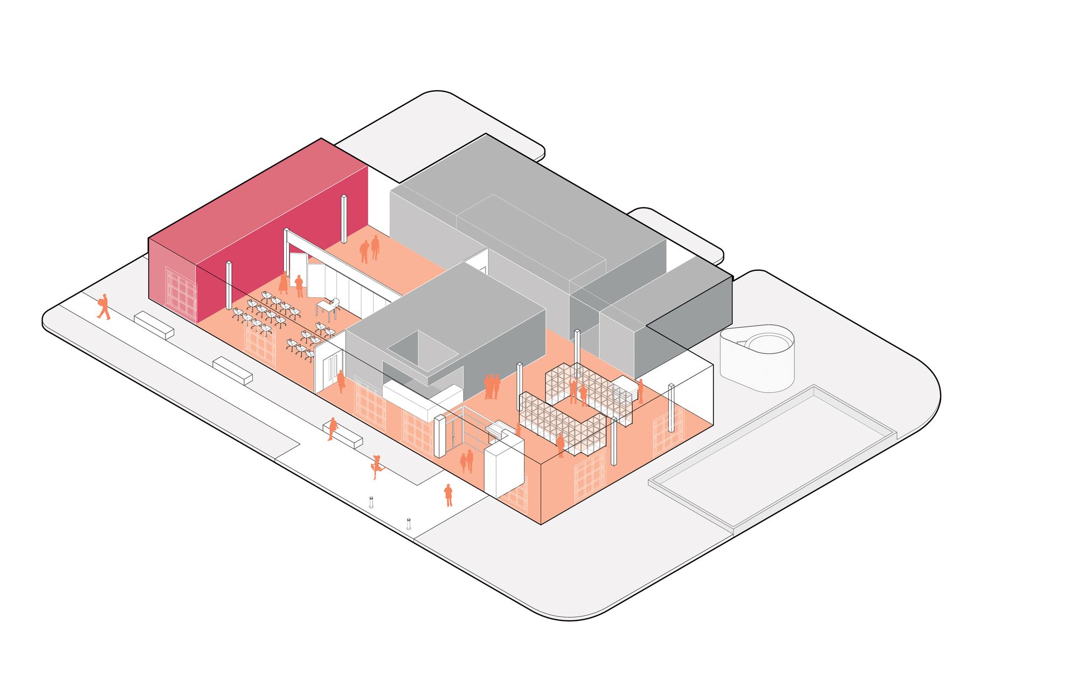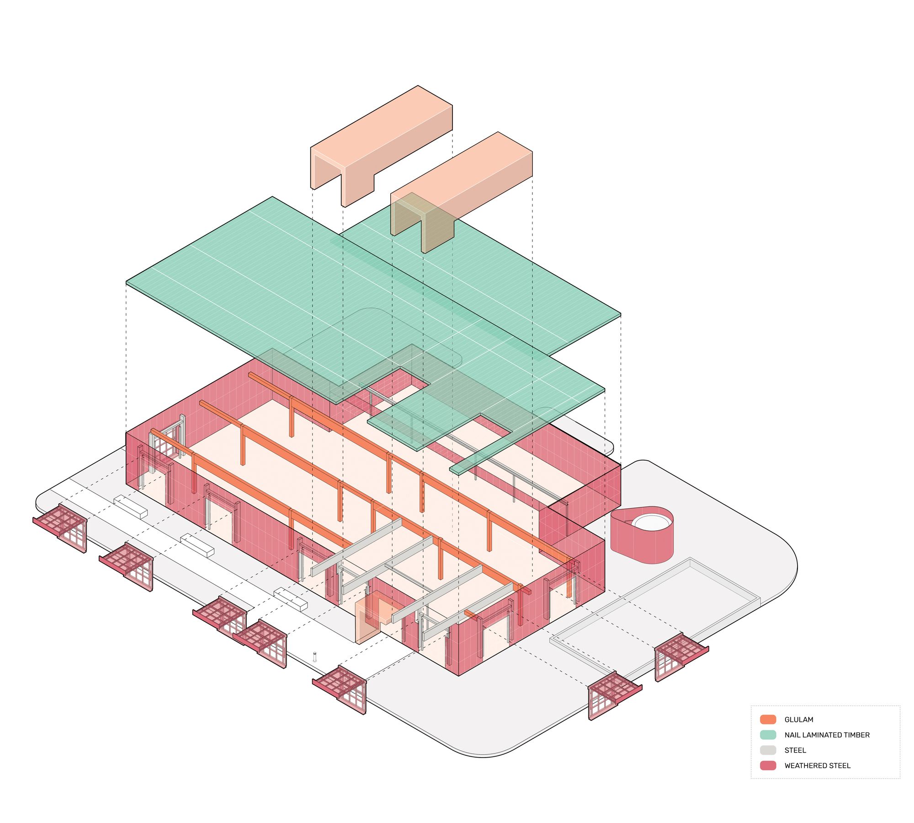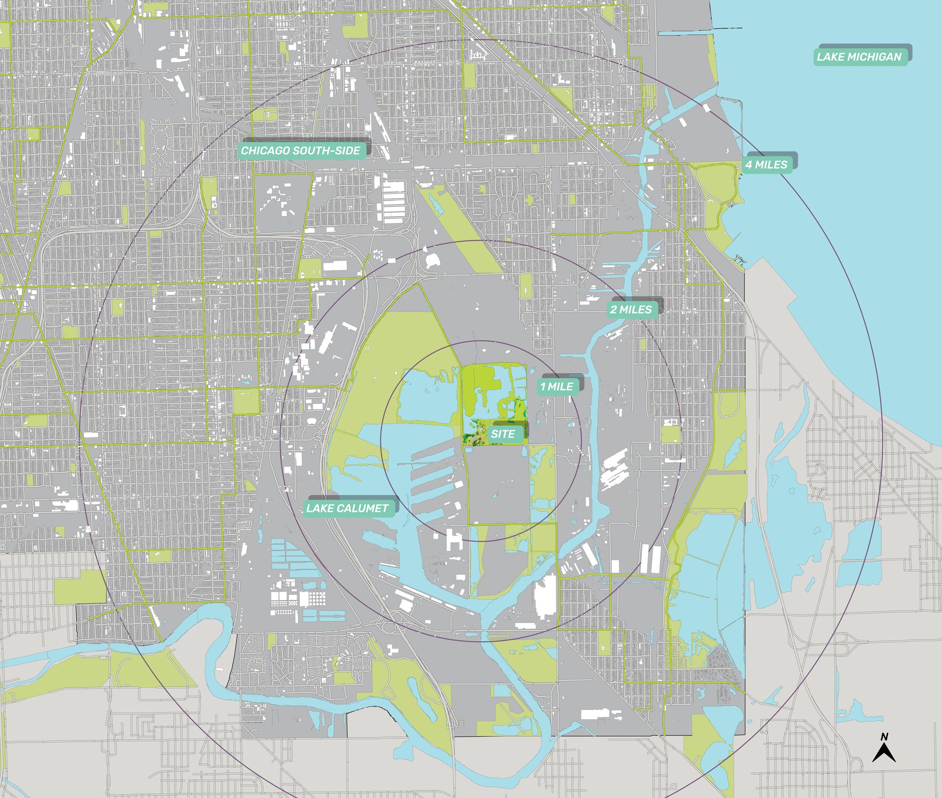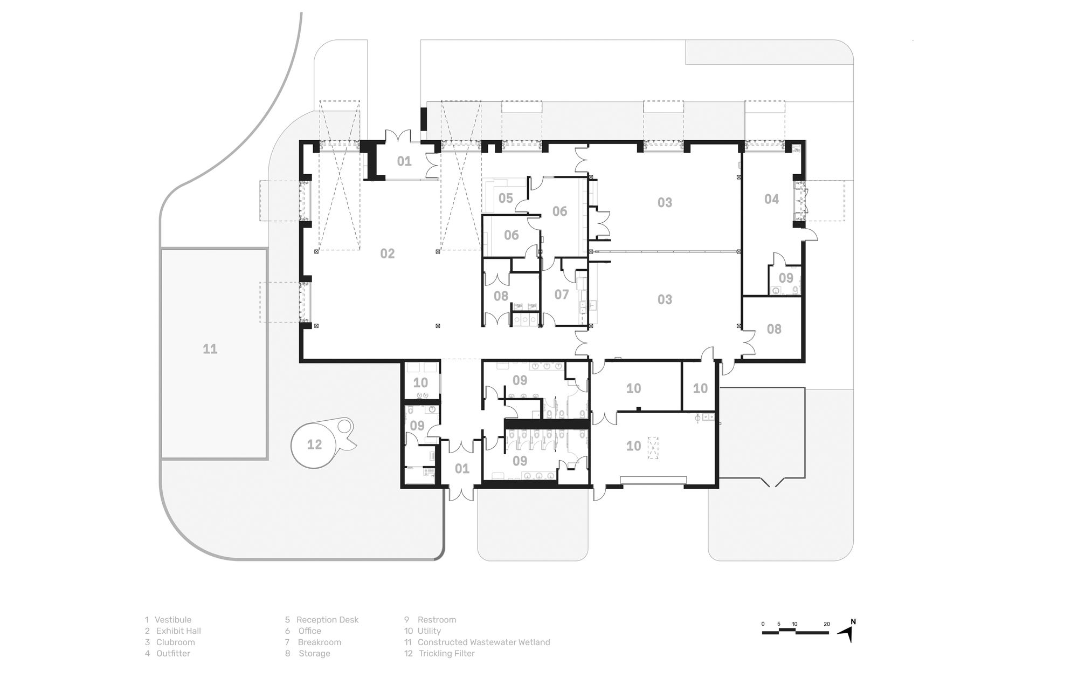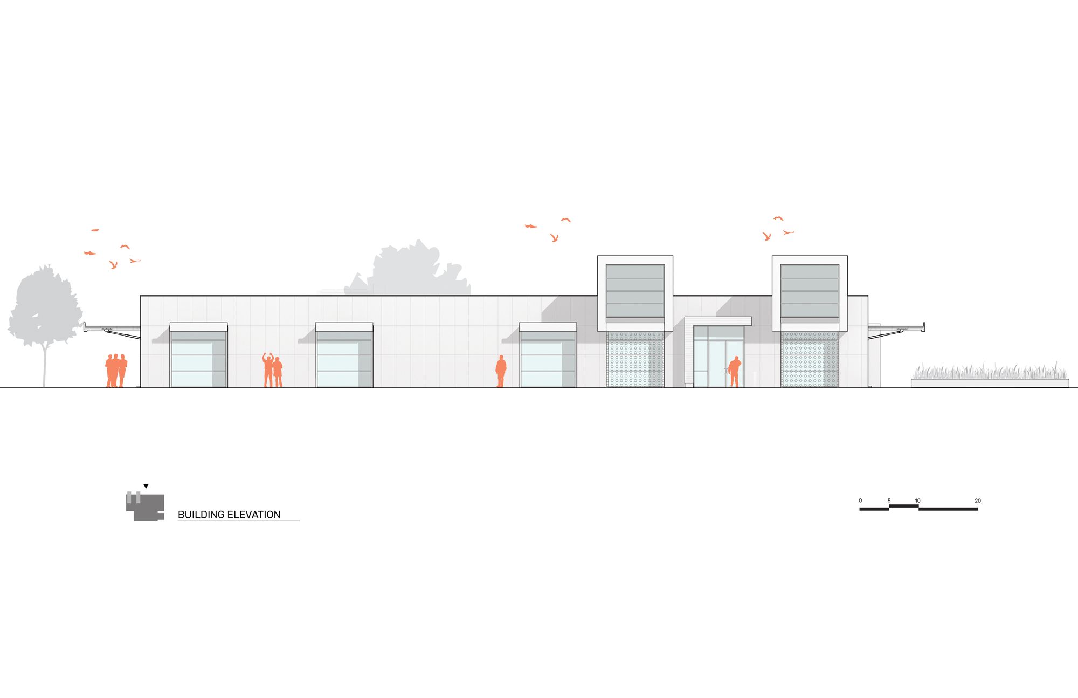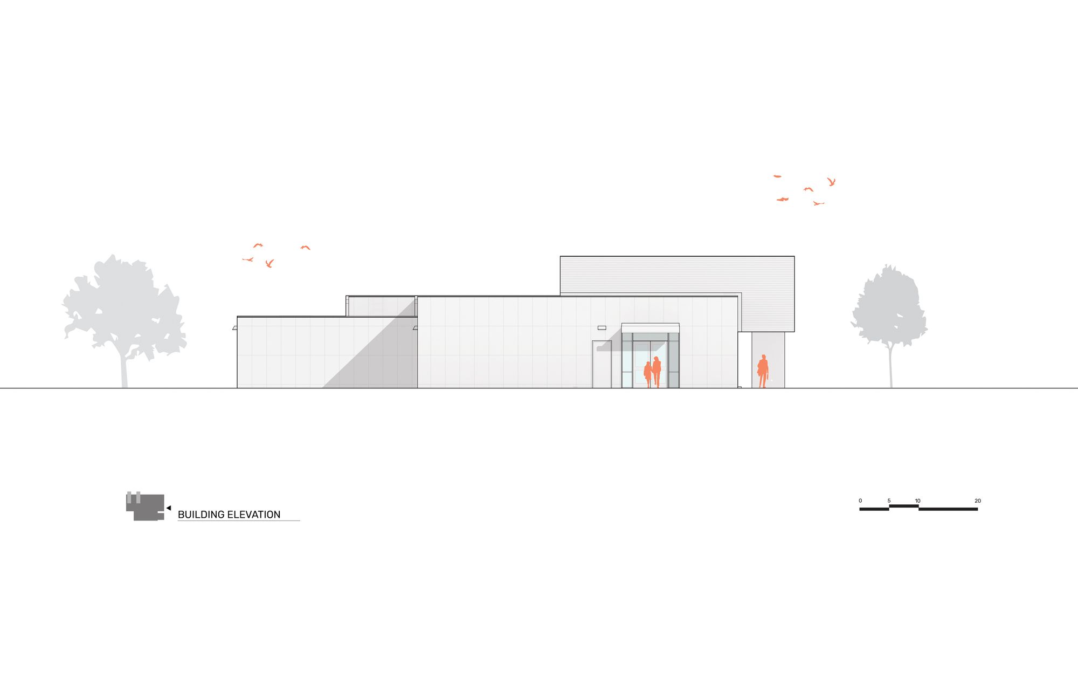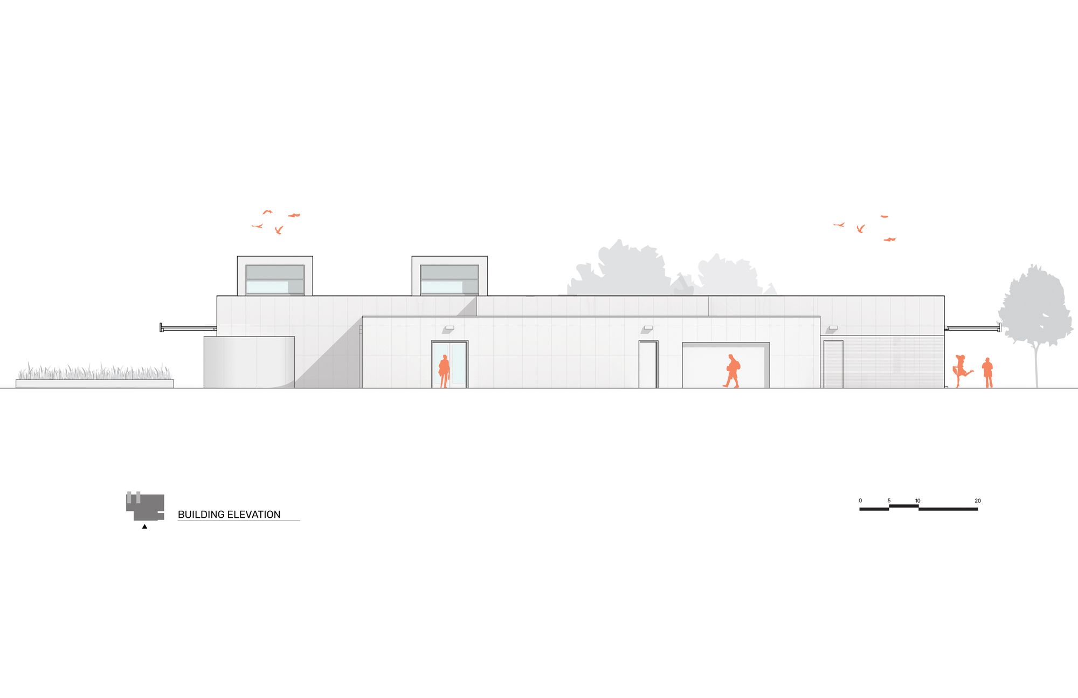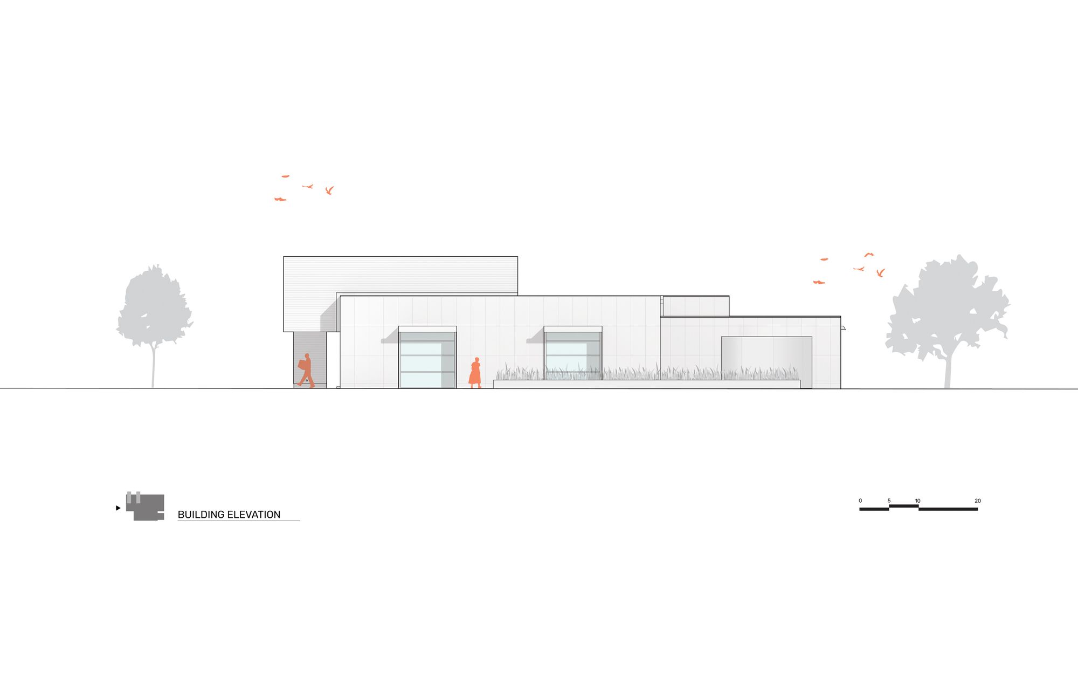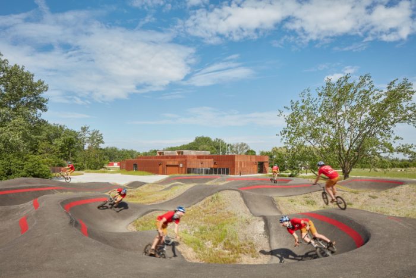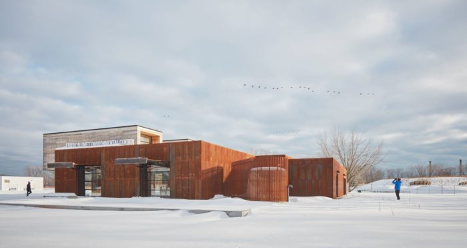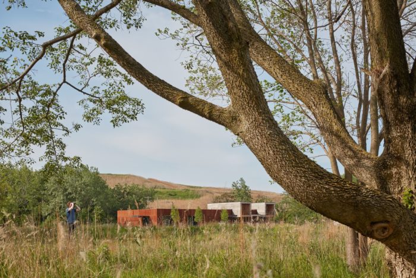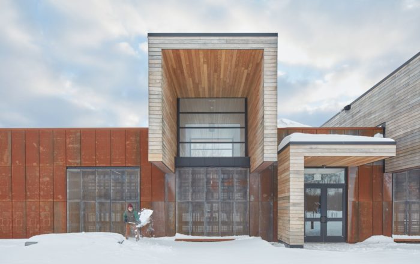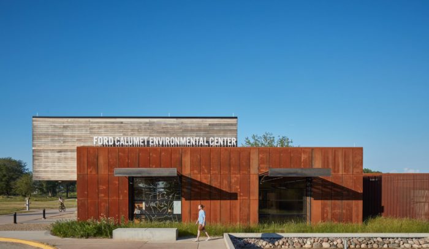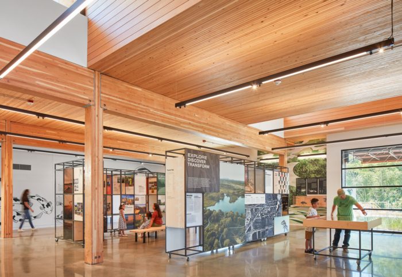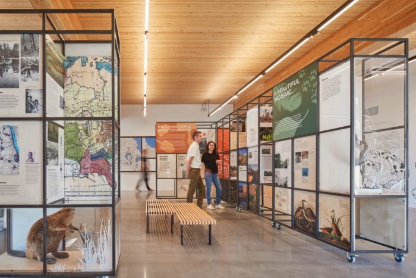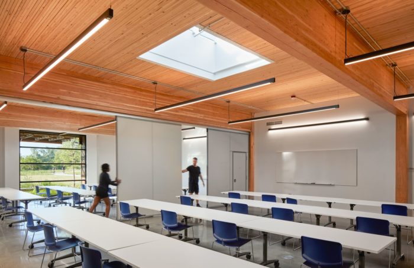Ford Calumet Environmental Center, located in the Calumet Region, once a natural sanctuary filled with wetlands, has undergone significant changes due to more than a century of industrialization. Until the 1970s, there were hardly any environmental regulations. Big Marsh Park, the Chicago Park District’s largest restoration project, suffered from slag from nearby steel mills. However, in recent years, efforts have been made to restore and transform the park, creating a new path where industry, nature, and culture can coexist peacefully.
Big Marsh Park is on Chicago’s Southeast Side and offers a 45-acre bike park and a network of walking trails, providing various eco-recreation options. The Ford Calumet Environmental Center (FCEC), located at the park’s entrance, serves as a gateway and hub. Its role extends beyond welcoming visitors; it aims to educate them about the park’s history and lays the groundwork for a more sustainable future in the entire Calumet Region.
Ford Calumet Environmental Center’s Design Concept
The Ford Calumet Environmental Center, which covers 9,300 square feet, is designed specifically for education and park services. It includes a permanent exhibit that showcases the site and its surroundings, classrooms, offices, a bike repair station, bathrooms, and storage spaces. The materials used in constructing the building reflect its history and future. The weathered steel on the exterior represents its industrial past, while the exposed Nail Laminated Timber (NLT) hints towards a sustainable future. Additionally, the Ford Calumet Environmental Center features two large rooftop light monitors made of wood that extend over the entrance and flood the spacious exhibition area with natural light.
As soon as you step inside, you are provided with a detailed introduction to the Calumet Region and the story of Big Marsh Park through an informative exhibit. The exhibit comprises steel frames, wood, acrylic panels, taxidermy, and custom wall murals. Since the space is designed for multiple events and activities, the interior is smartly designed for flexibility. All the displays are mounted on wheels, allowing them to be easily moved into storage. Moreover, the classrooms feature a retractable wall that can be used to either divide or open up the space, depending on your requirements.
The folks at the Chicago Parks District wanted this building to feel welcoming but be lock-and-key secure when park staff isn’t around. So, they threw in these massive 10-foot-square windows facing the park, letting in loads of natural light. For security, they installed these big steel doors that swing down and hug the outer wall, covering the windows and keeping things locked up tight when the place is closed. The doors even have these excellent perforated metal screens that let you peek inside even when shut.
The marsh is a vital location for migratory birds, so it was crucial to create a bird-friendly design. When the hangar doors are lifted, they form a roof over the glass, providing shade. This shading helps prevent birds flying above from getting confused by the reflection of the landscape in the windows and accidentally colliding with them.
The Ford Calumet Environmental Center (FCEC) has an innovative wastewater treatment system that utilizes artificial wetlands. This system is the first in Chicago and a pioneer in Illinois. It mimics natural processes in marshes, using plants and other organisms to clean up water. The cleaned water is sent back to the site through a leach field. Instead of adding the Ford Calumet Environmental Center’s wastewater to the already crowded city sewer system, the system filters out the gunk using plants and organisms.
The Ford Calumet Environmental Center is a powerful symbol of a more significant endeavor to revitalize a landscape heavily impacted by industry. By emphasizing environmental education and eco-friendly recreation, the center aims to ignite a movement for positive change across the Calumet Region.
Project Info:
Architects: Valerio Dewalt Train
Area: 9300 ft²
Year: 2021
Photographs: Tom Harris
Manufacturers: Dri-Design, Arborwood, Shaw, reSAWN Timber
Design Principal: Joe Valerio
Principal In Charge: Mark Dewalt
Principal At Media Objectives: Joe Lawton
Project Architect: Tom Daly
Project Manager: Alexander Raynor
Architect: Lauren Shelton, Matt Gamache, Michael Johnson
Designer: Susan Crockett, Nina Cackovic, Haydyn Jones, Allison Rokusek, Jacob Goble, Rafael Barontini, Stephen Killion
General Contractor: Chicago Commercial Construction
Civil: Primera
Landscape Architecture: Jacobs Ryan Associates
Structural: Matrix Engineering
MEP: dbHMS
Environmental: Tetra Tech
Green Infrastructure: Biohabitats
City: Chicago
Country: United States
