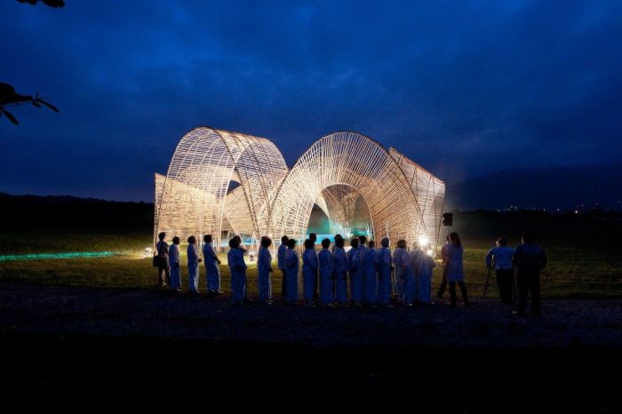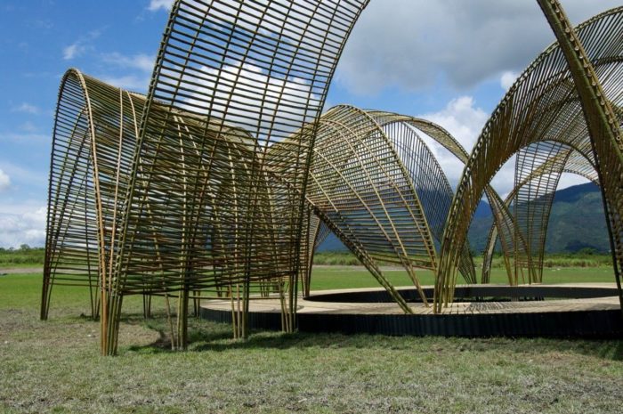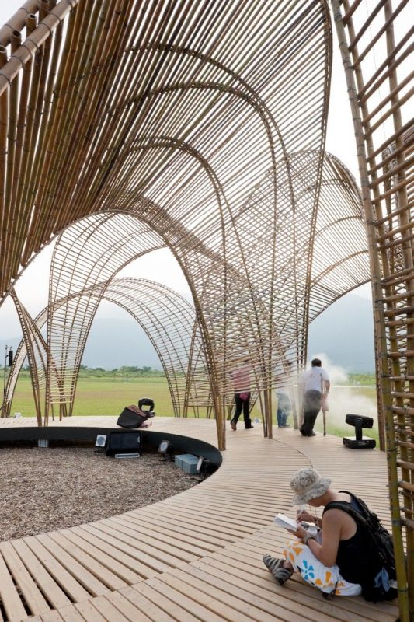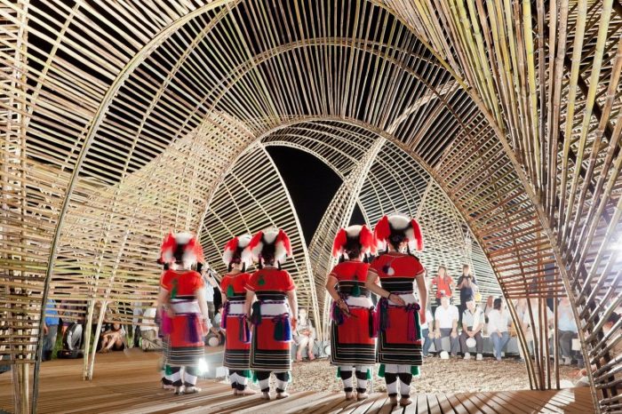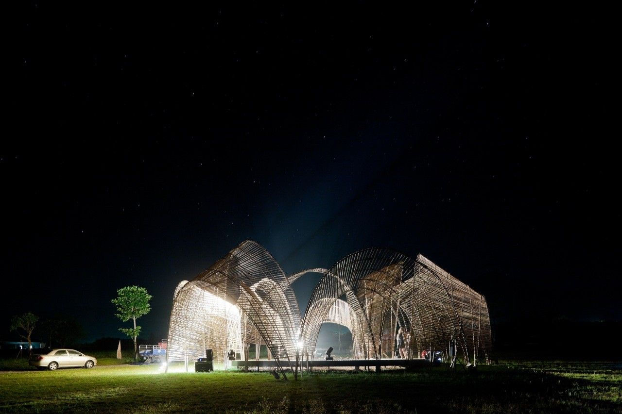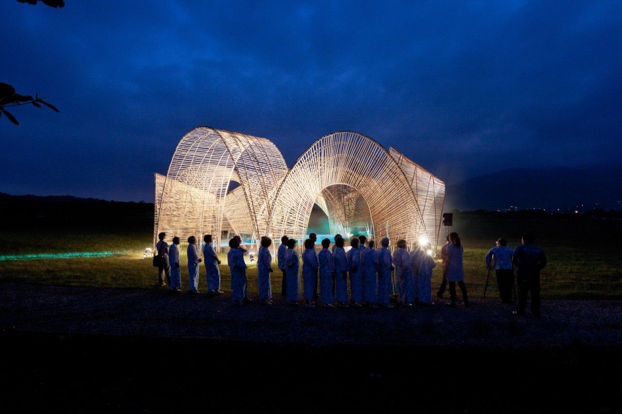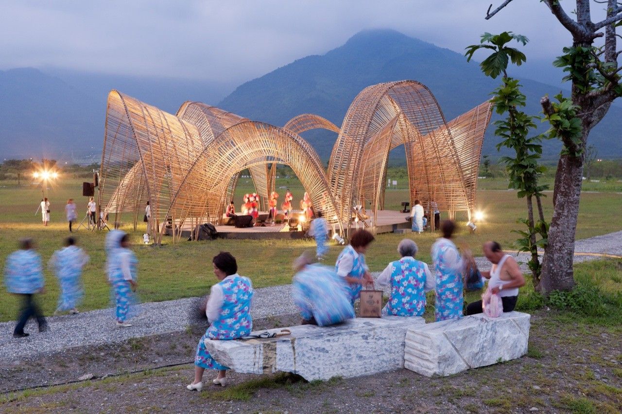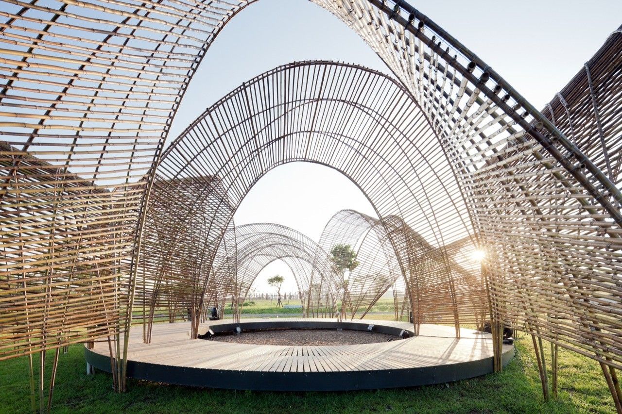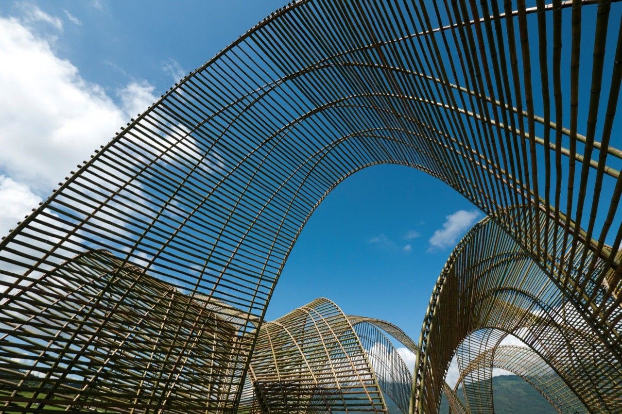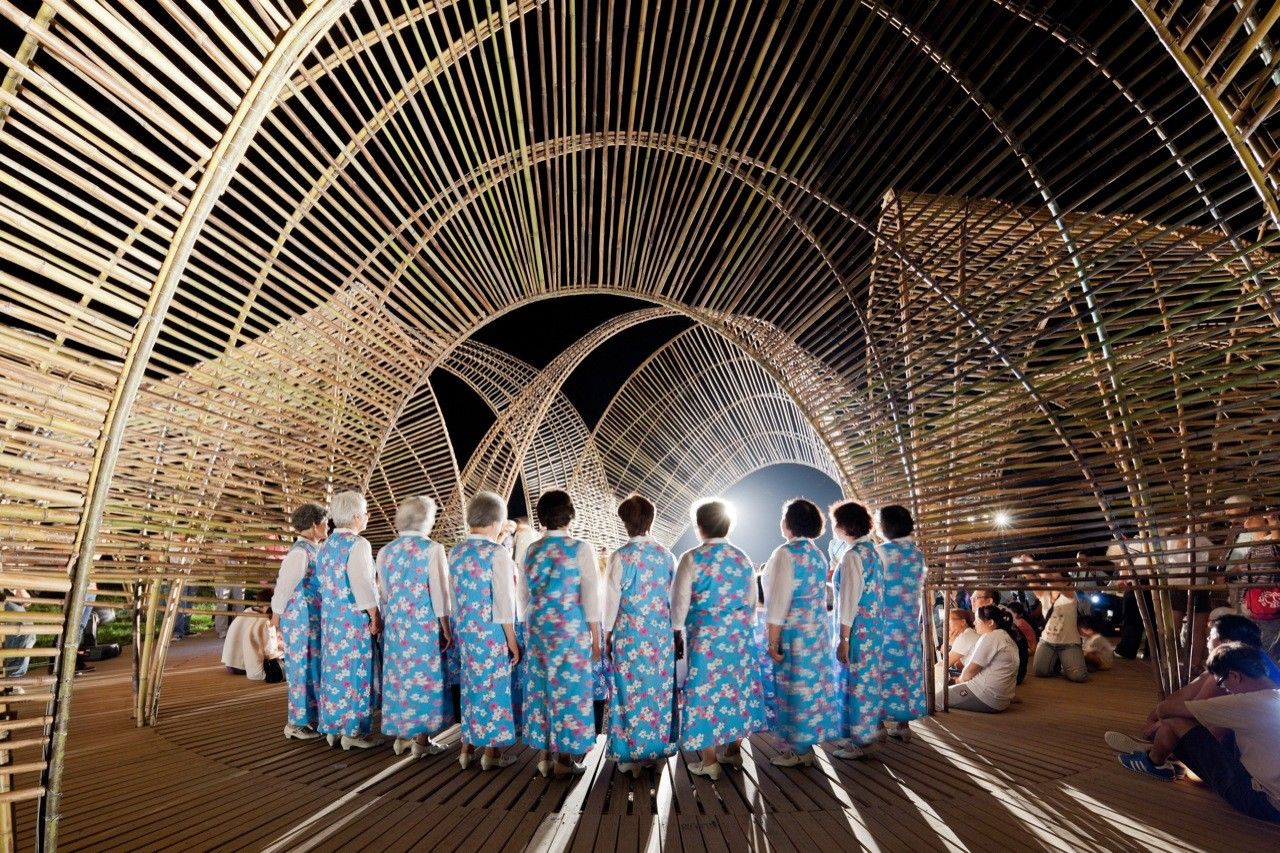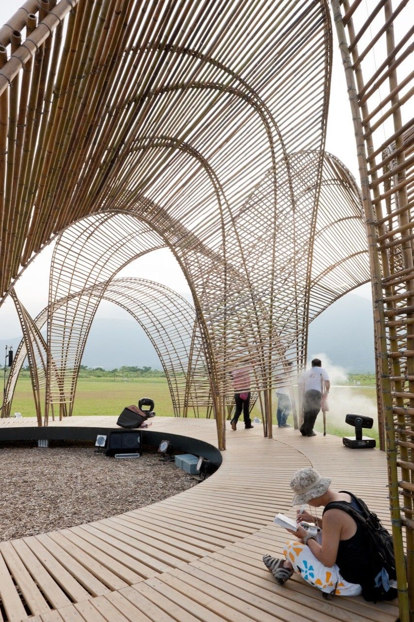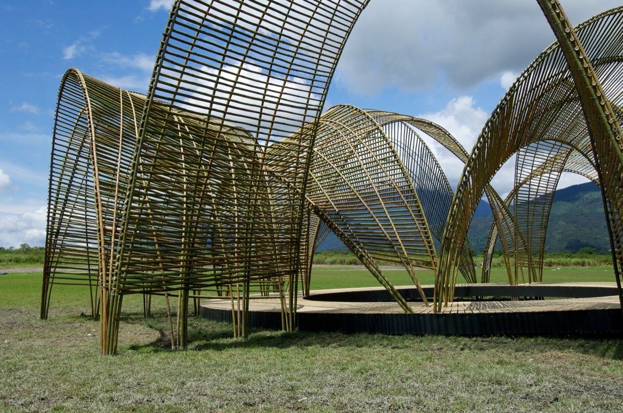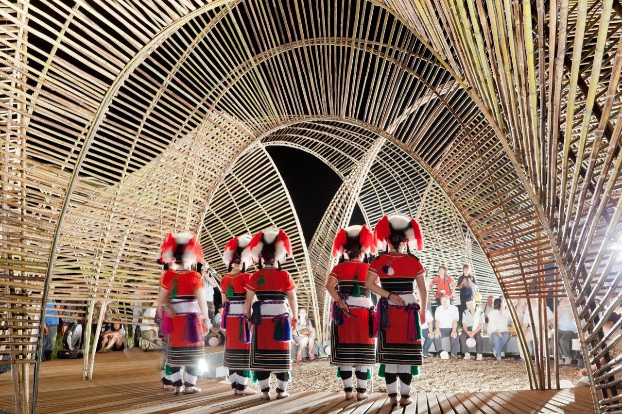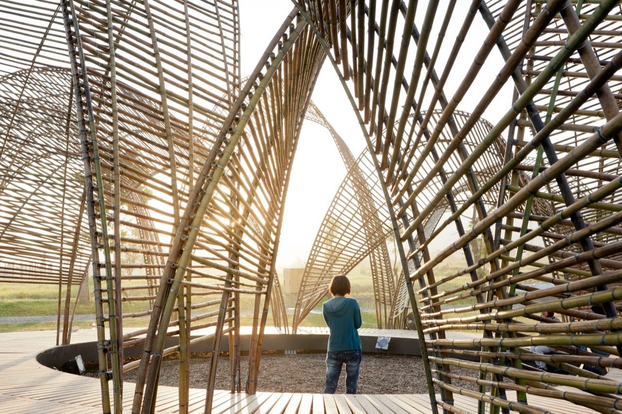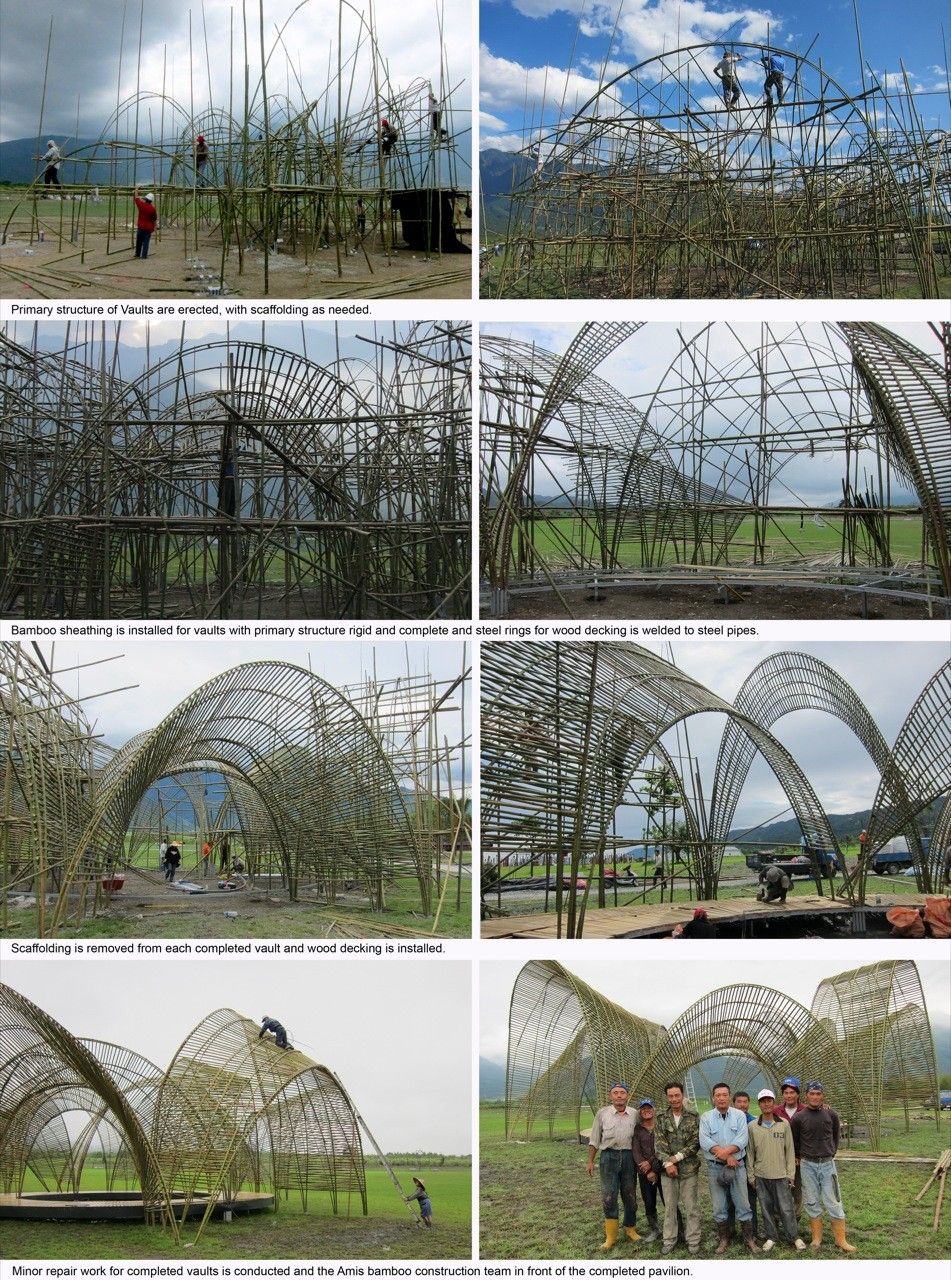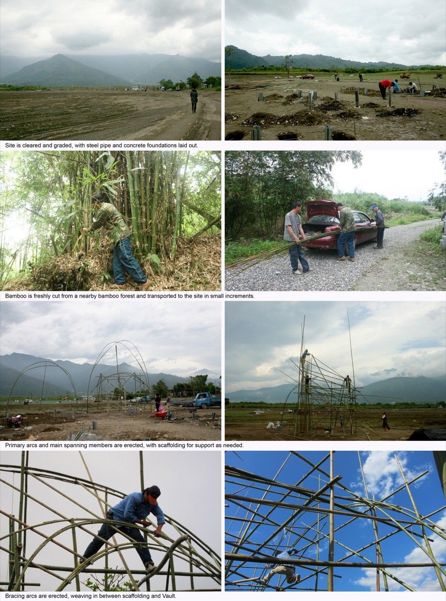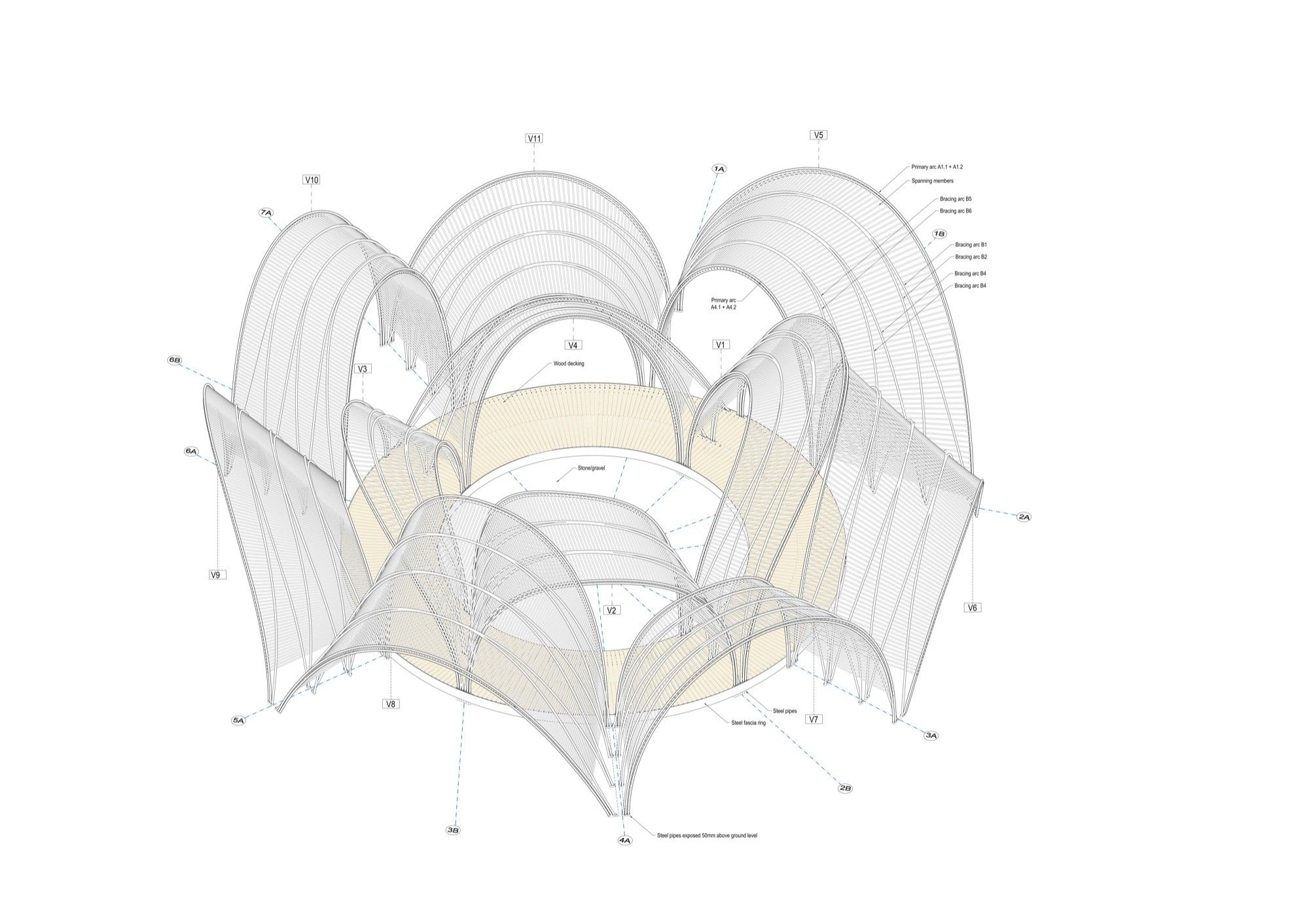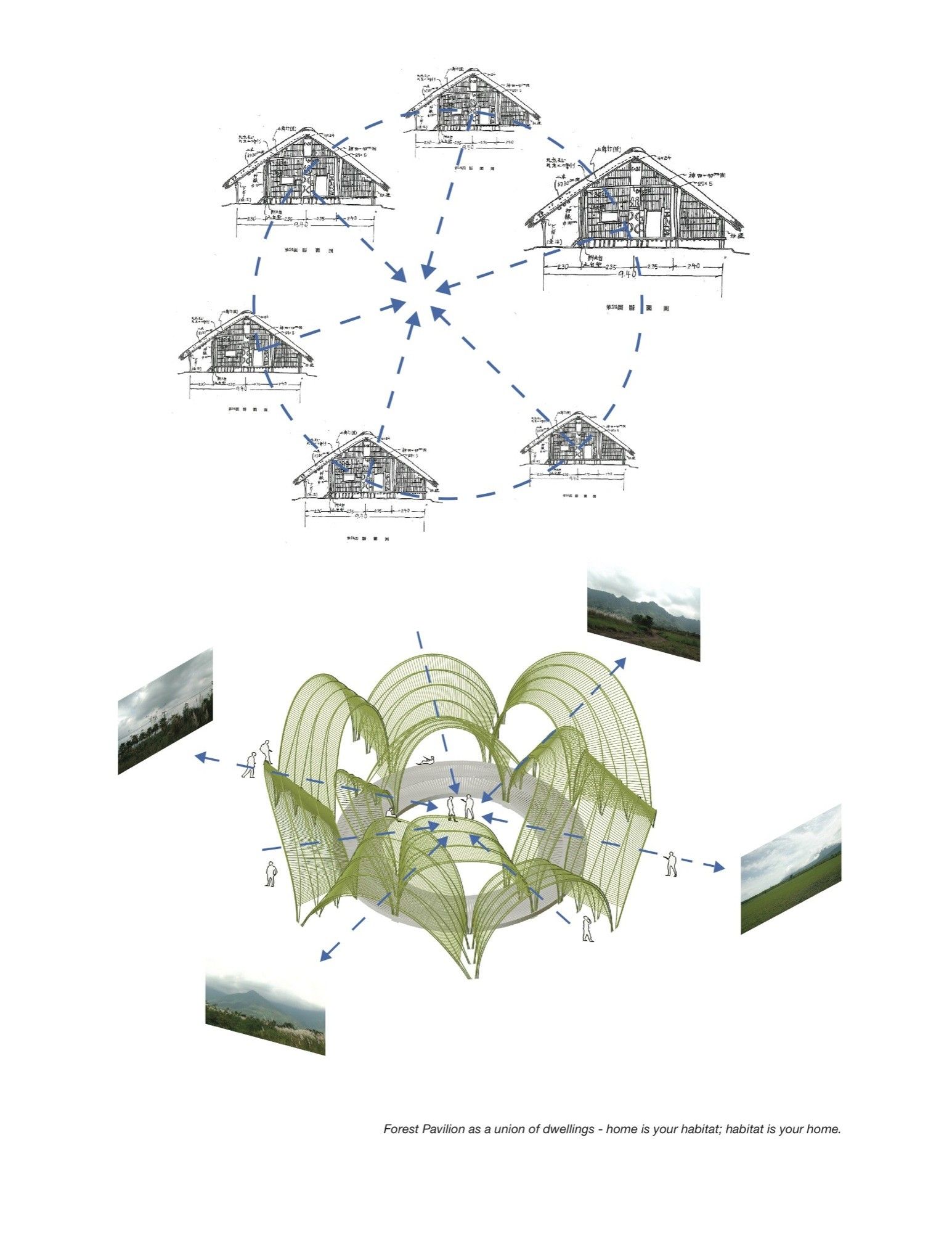Forest Pavilion
Environmental sustainability has been and continues to be a hot topic of discussion, especially when it comes to vulnerable areas of the globe. ‘Forest Pavilion’ by nARCHITECTS was designed to bring attention to the problems faced by a forest threatened by development in Taiwan. It was completed in May 2011 during an art festival organized by Taiwan’s Forestry Bureau and curated by Huichen Wu of Artfield, Taipei, as a shaded meeting and performance space for the visitors of Da Nong Da Fu Forest and Eco-Park in Hualien province.
The geometry consists of eleven vaulted parabolic arches displayed in two rings, following the pattern of a sectioned tree. As the practice mentions, the parabolas were used because they can, theoretically, generate endless configurations – much like the infinite shape variations of trees generated by simple branching rules. The arches function as entrances for the inner space – a circular ‘stage’ surrounded by a wooden deck.
The pavilion is noteworthy by its technological innovation, apparent by the use of freshly cut green bamboo. This material was first used by the architects in 2004 for the ‘Canopy’ pavilion, at MoMA P.S.1. What is even more striking is its social impact. The construction process involved members of the aboriginal Taiwanese Amis tribe, native of this area. Following a request, they were granted permission from the architects to implement the green bamboo vault building technique into their own construction methods.
The pavilion’s inauguration took place on the opening day of the festival, with dance and music performances, speeches from local and federal government officials and an address by President Ma. The closing ceremony was more private, with a lantern parade and a light show, ending with performers and the audience uniting in traditional song and dance. The project respects the studio’s holistic approach: conceptually driven architecture, social engagement and technological innovation. In 2014, nARCHITECTS was recognized as one of top 50 architecture firms in US by Architecture Magazine.
By: Ana Cosma
- Architects: nArchitects
- Location: Mínzhì Street, Guangfu Township, Hualien County, Taiwan 976
- Architects: nARCHITECTS
- Design Team: Eric Bunge, Mimi Hoang (Principals); Ammr Vandal (Project Architect), Julia Chapman, Tiago Barros, Jack Hudspith, Alana Flick
- Curator: Huichen Wu, Artfield
- Structural Engineer: Yan Shi-Feng (steel/concrete)
- Bamboo Fabricator: Amis tribe (aboriginal Taiwanese people)
- Area: 300.0 sqm
- Project Year: 2011
- Photographs: Iwan Baan
Photography by © Iwan Baan
Photography by © Iwan Baan
Photography by © Iwan Baan
Photography by © Iwan Baan
Photography by © Iwan Baan
Photography by © Iwan Baan
Photography by © Iwan Baan
Photography by © Iwan Baan
Photography by © Iwan Baan
Photography by © Iwan Baan
Photography by © Iwan Baan
Photography by © Iwan Baan


