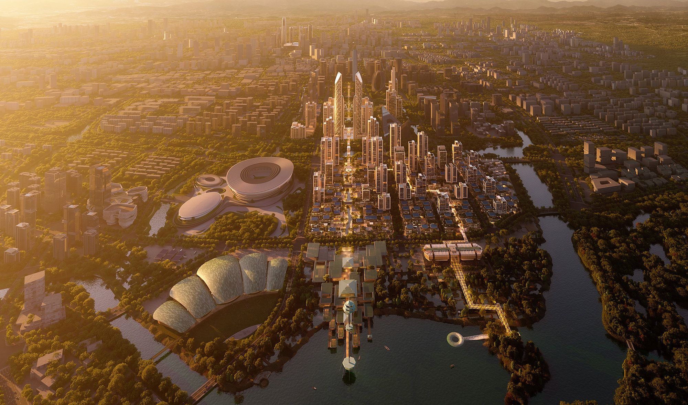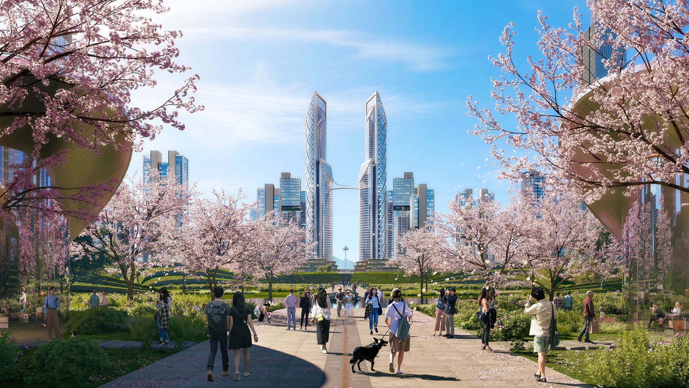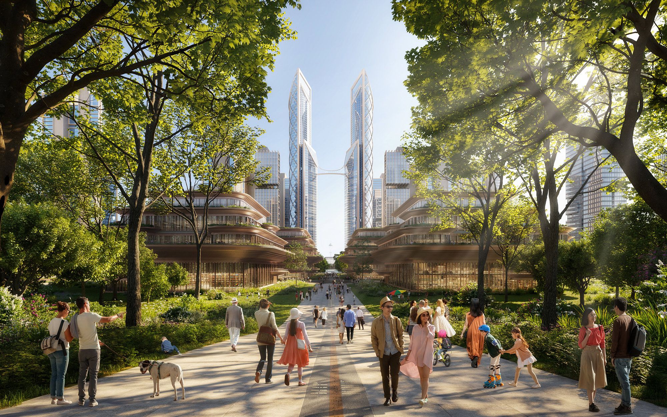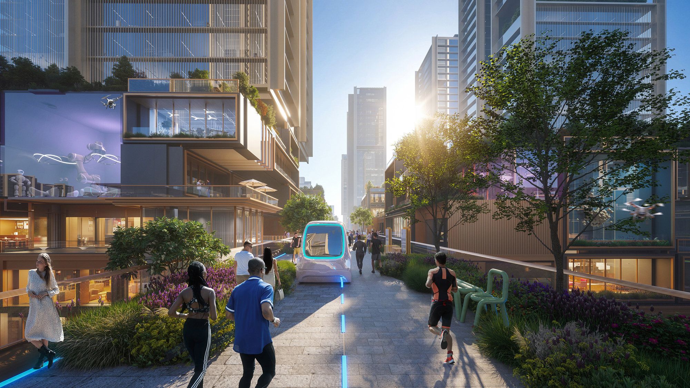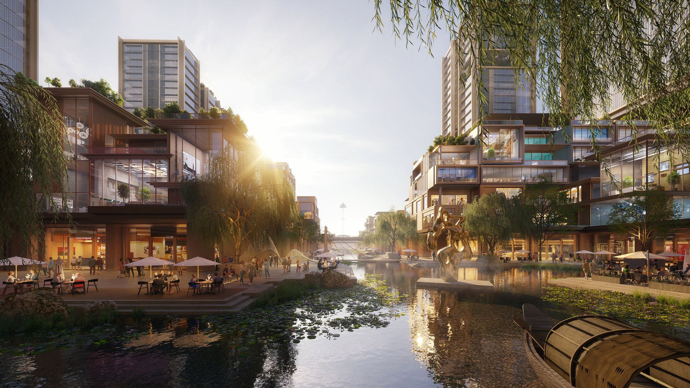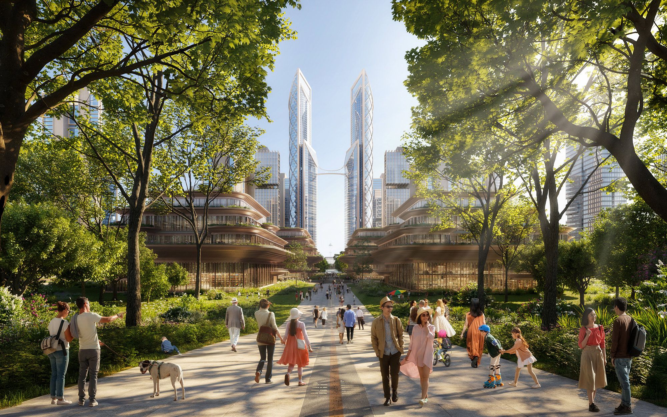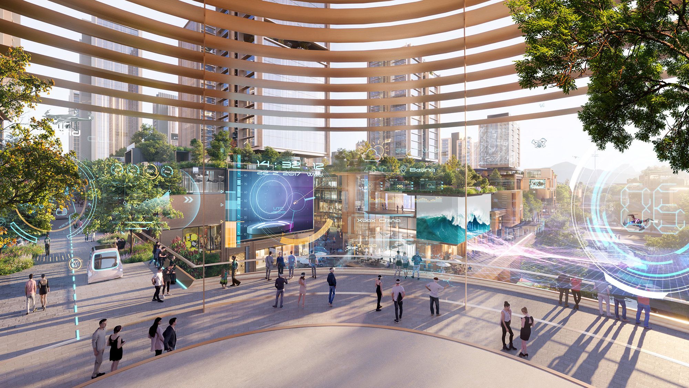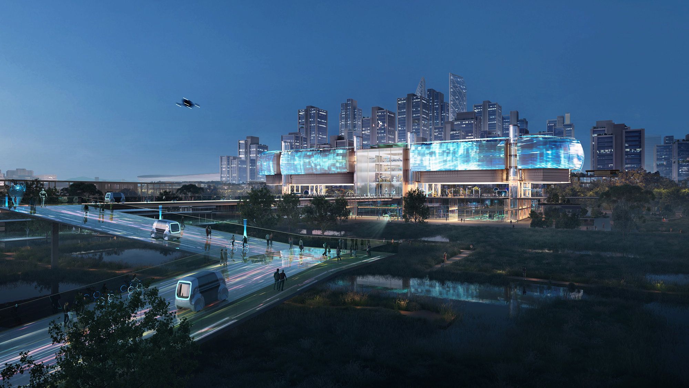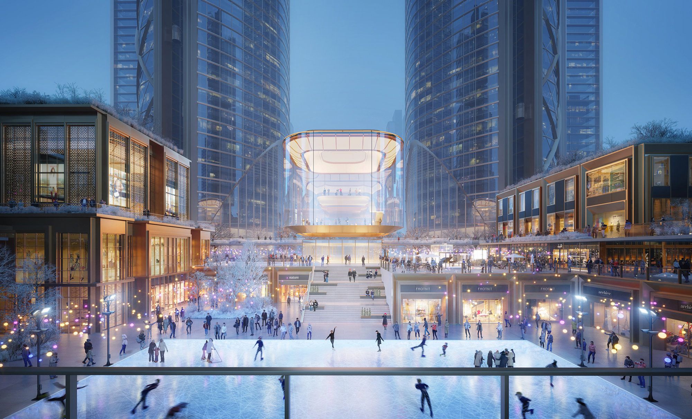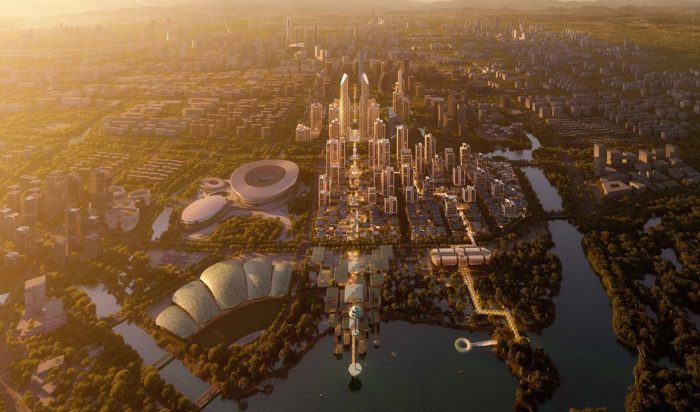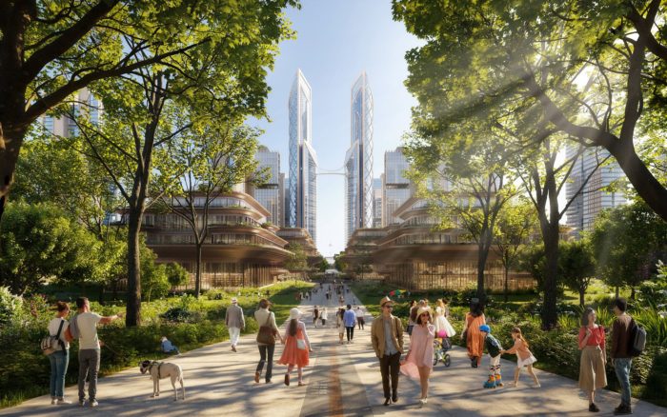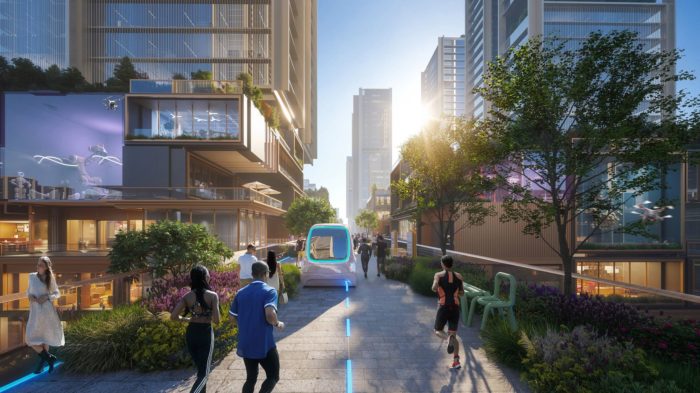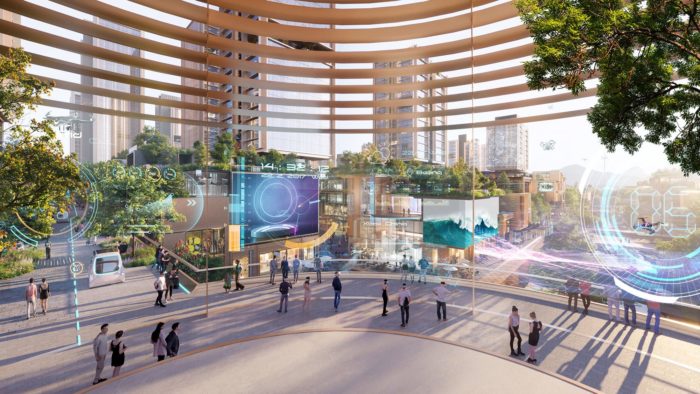Foster + Partners Reveals Winning Design for Hangzhou’s New Center: Yuhang Masterplan. Foster + Partners has unveiled its Hangzhou MasterPlan, the victorious design in an international competition for Hangzhou’s new center. This ambitious proposal aims to create an interconnected, landscaped, mixed-use quarter at the heart of the city’s Yuhang District.
Hangzhou MasterPlan With A ‘Leafy Spine’
The central axis of the district, envisioned as a “leafy spine,” serves as a guiding pathway for visitors. Green spaces bookend this axis, with a public park located at the north end and a connected wetland at the southern end, which is linked to a new cultural hub.
The central axis of the district accommodates various cultural centers such as a public library, exhibition hall, and galleries. The massing of buildings gradually rises towards the axis, creating a distinct skyline that also respects the natural surroundings of the site. Additionally, the density of development increases around public transport hubs, aiming to promote the use of public transit.
Hangzhou’s masterplan revolves around a 2.5-kilometer central axis, stretching from north to south, as described by Bruno Moser, Head of Urban Design at Foster + Partners. This axis intersects with various bodies of water, resulting in five distinct zones with their own unique attributes. Each zone celebrates the city’s connection with water in its diverse manifestations, including streams, lakes, canals, and wetlands.
Foster + Partners’ Hangzhou Masterplan features a gradual increase in building height towards the central axis, creating a vibrant urban center with an impressive skyline. The design intentionally enhances building density around public transport hubs to encourage sustainable travel options within the city. The master plan prioritizes a comprehensive public transport system that is seamlessly integrated with the existing infrastructure. It incorporates a network of multi-level infrastructure and offers diverse “last mile” transport alternatives, including shared micro-mobility, autonomous pods, shuttles, and water transport.
This environmentally friendly Hangzhou masterplan aims to preserve the existing wetlands while incorporating sustainable strategies such as passive massing and rainwater reuse. The architects have set ambitious goals, aiming for a 3-star green rating in China, along with LEED and WELL Community Gold certifications.
