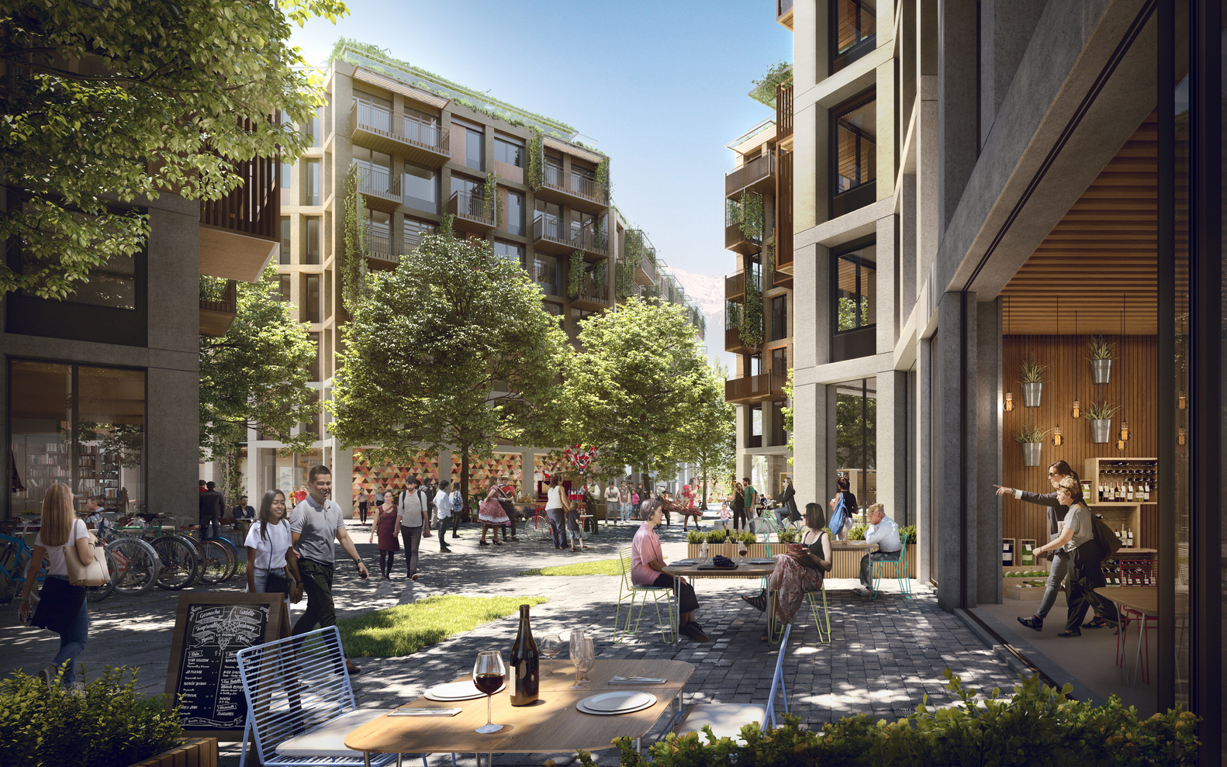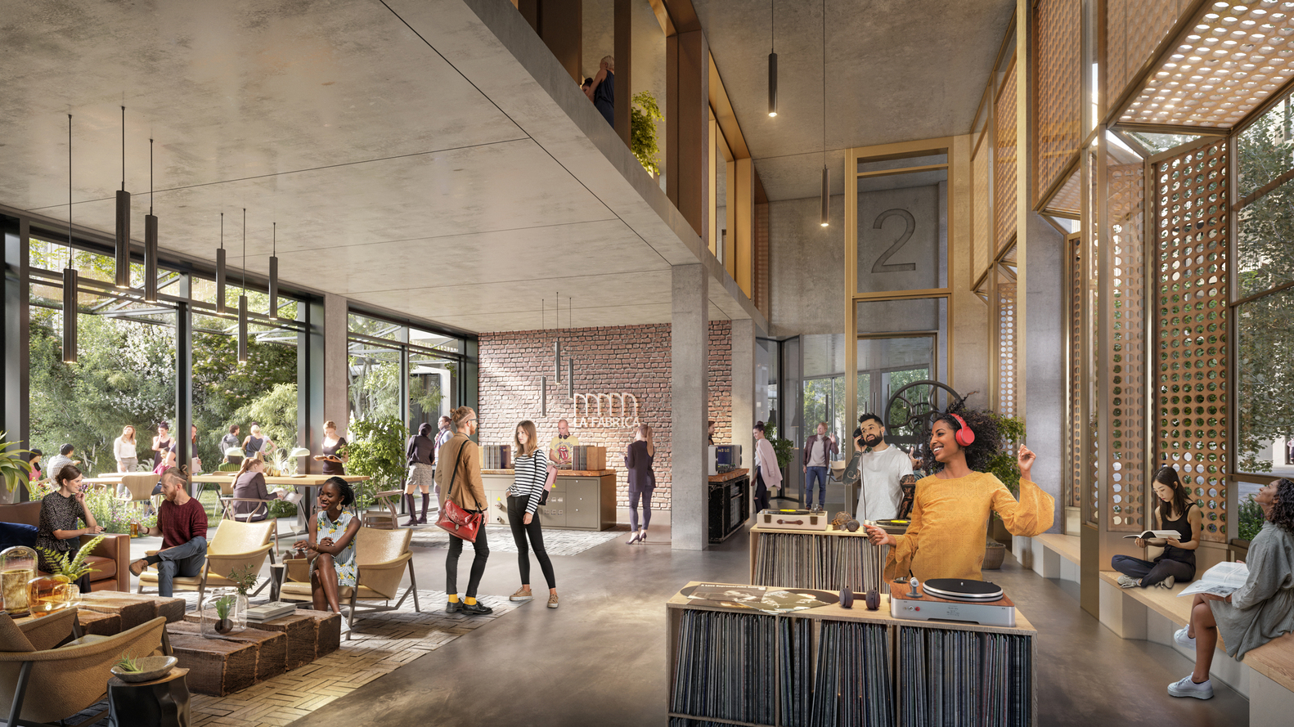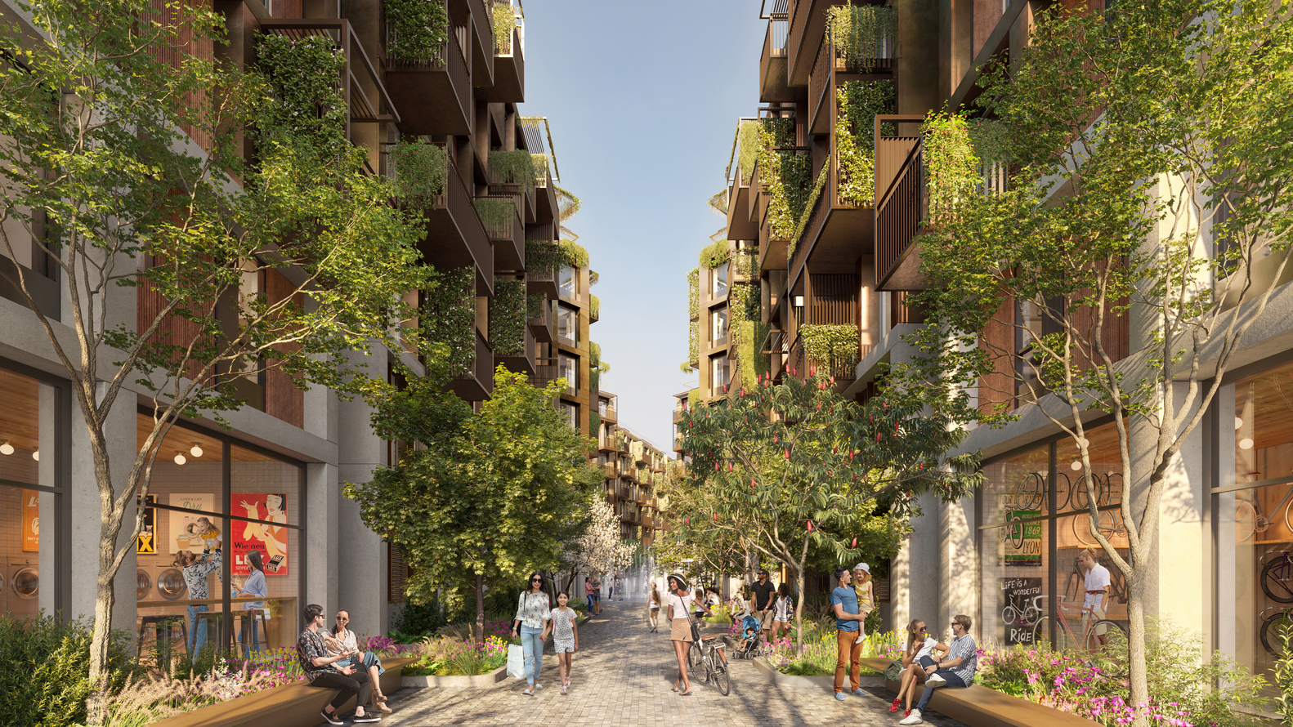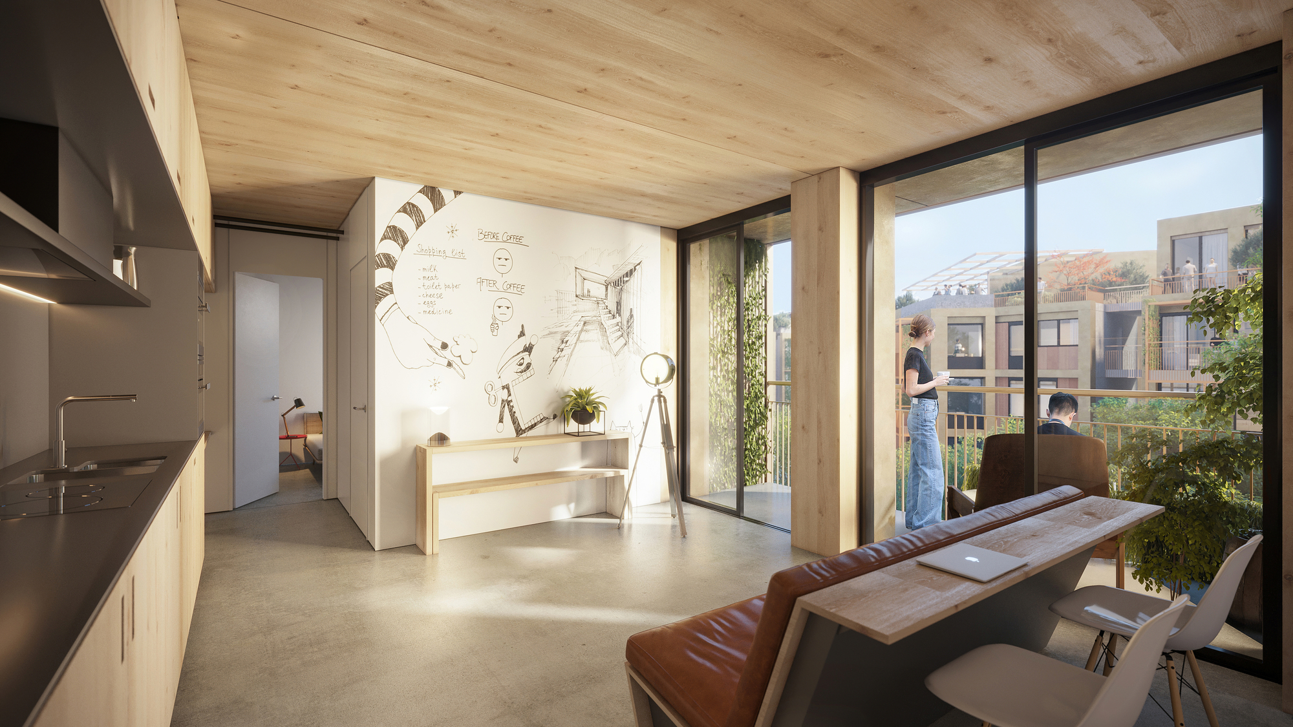Foster + Partners reveals its masterplan for adaptive reuse and programmatic diversity project for an industrial site in Santiago, Chile. The project, which aims to regenerate the site of a mid-century factory, is Foster + Partners’ first project in Chile, and it includes refurbishing the existing factory building, La Fabrica, and developing a residential zone on the adjacent site to satisfy the need for mixed-use development. The added developments will feature timber as a sustainable building material.
The factory that is about to be reused, was once one of the largest contributors to Chile’s textile industry. In addition, it provided its workers with housing and day-care amenities close to the factory, hence it creating a community around the site, for people to connect and communicate. In its masterplan, Foster + Partners aims to recreate these connections between daily life and work-life—the firm believes this will be achieved through a mixed-use scheme with adequate residential services.
To add more uses and to satisfy the true aims of adaptive reuse, Foster + Partners repurposed the factory as a retail space and punctured it with a sheltered pedestrian boulevard running through the center of the building that features lightweight concrete vaults with skylights that flood the interior with daylight. On the site’s edges, pedestrian routes with varying functions and services will activate the site’s boundaries to establish a dialogue with the factory’s urban context.
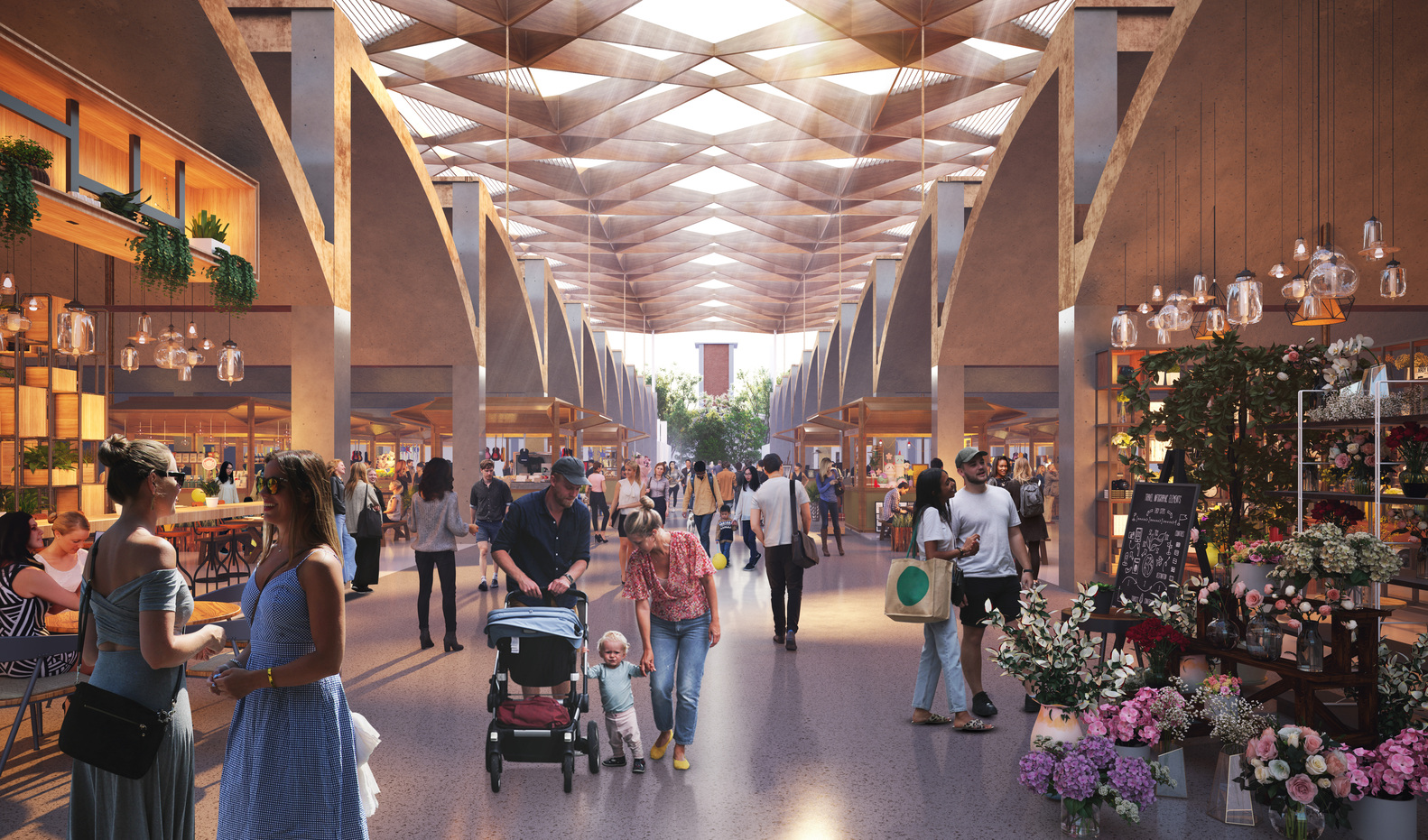
View of new pedestrian boulevard through existing factory building. Image is Courtesy of Foster + Partners
“La Fabrica offers an incredible opportunity to interweave the industrial heritage of the city with the urgent present need to establish a sustainable model of development. The project brings together the revitalization of a historic landmark, the creation of an exciting mixed-use neighborhood, and the construction of one of the largest new mass timber buildings in the region which will form the benchmark for sustainable buildings in the region.” David Summerfield, Head of Studio, Foster + Partners.
The residential part of the scheme is laid on a site adjacent to the factory and features low-rise, high-density residential buildings, crossed by two tree-lined boulevards. At the intersection of these boulevards, is an octagonal square that marks the landmark of the neighborhood. While the intersections of the residential blocks feature smaller courtyards that mark the transition between public and private. In addition, the residential neighborhood provides programmatic diversity as well, featuring shops, cafes, and retail functions.
“La Fabrica, our first project in Chile, seeks to establish a new approach to sustainable urbanism in Santiago, with lush landscaped civic space. The incredibly rich mix of uses at ground level with a variety of retail and social spaces tie the residences with the rest of the masterplan, creating a complete ensemble that is integrated at every level. The compact and flexible design of the apartments showcases a beautiful palette of natural materials that reflects the sustainable focus of the entire masterplan.” Juan Frigerio, Partner, Foster + Partners
According to Foster + Partners, the project will be “the first large-scale timber-framed and cross-laminated timber development in the region”, and it depends on the Chilean timber construction tradition that uses sustainably sourced timber.


