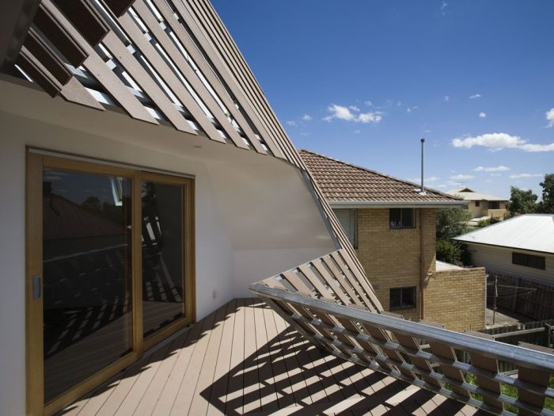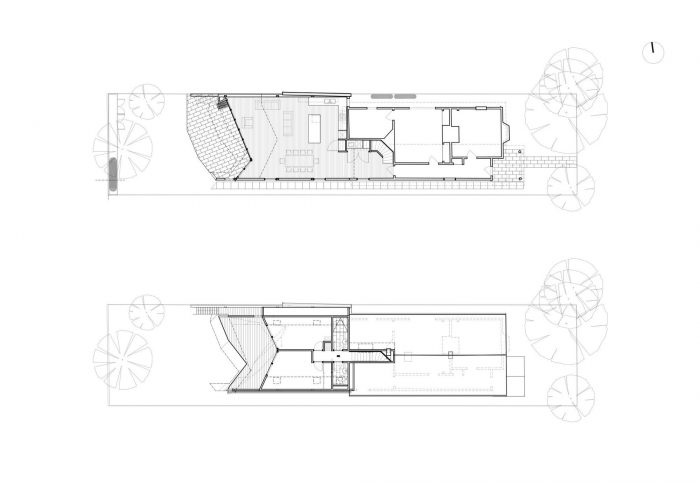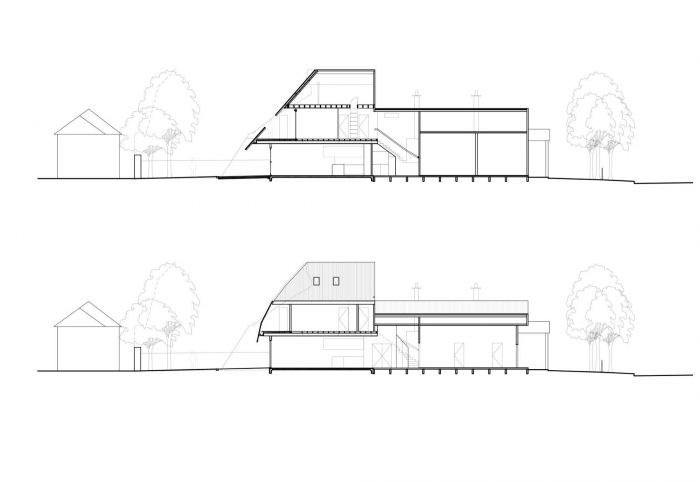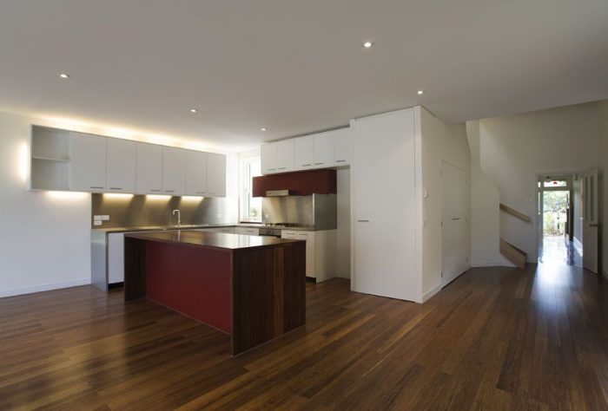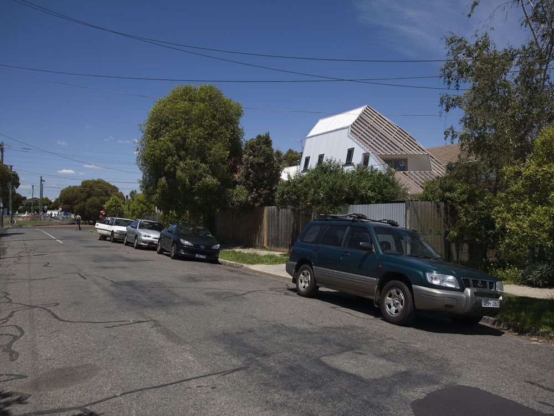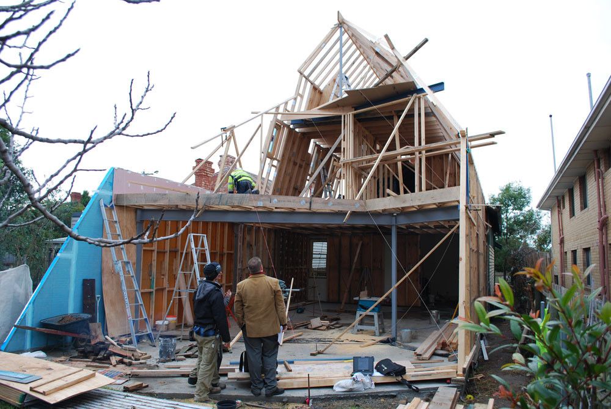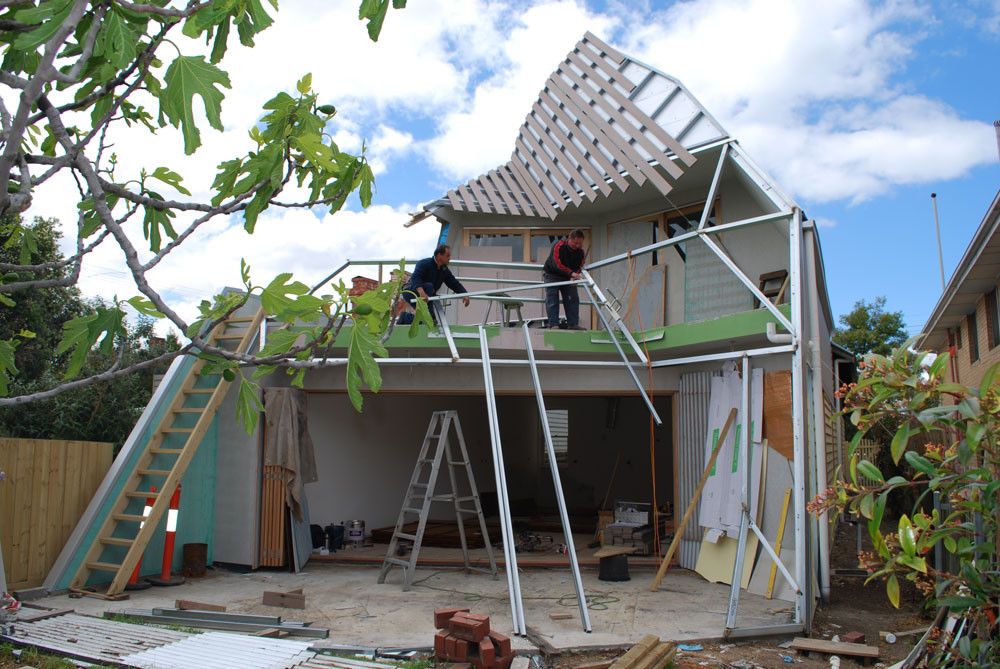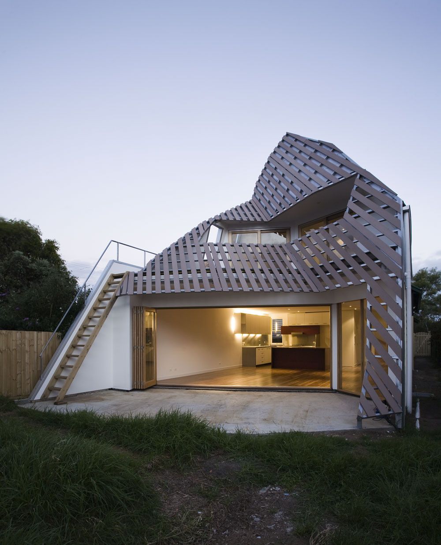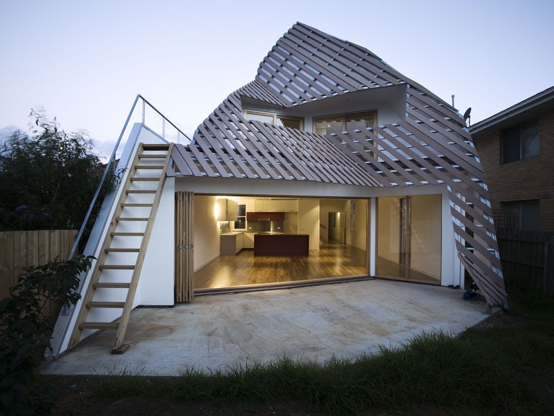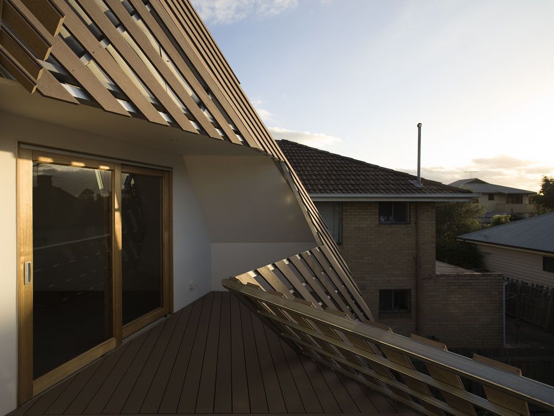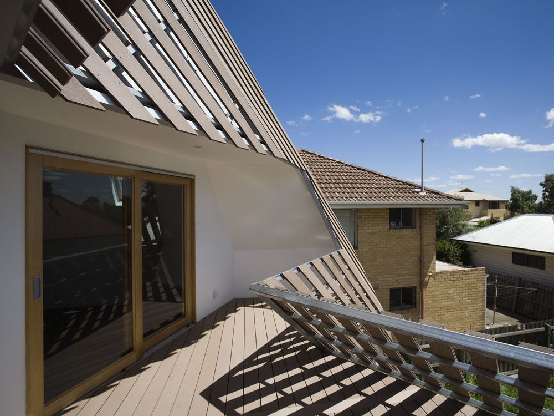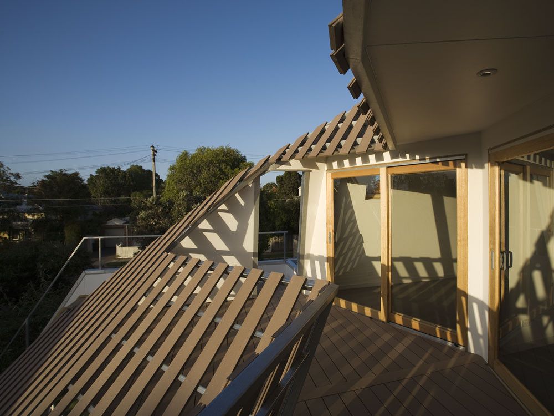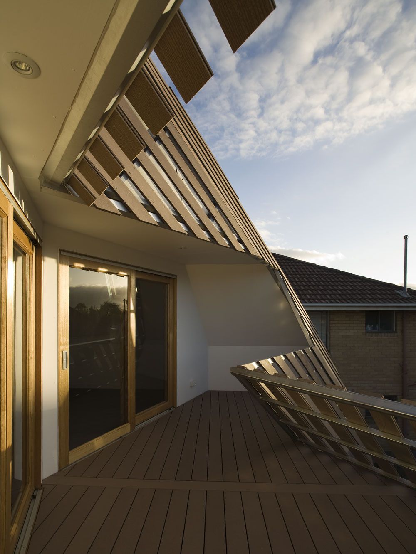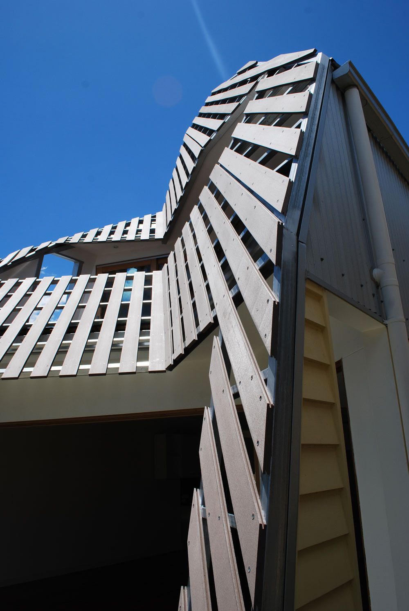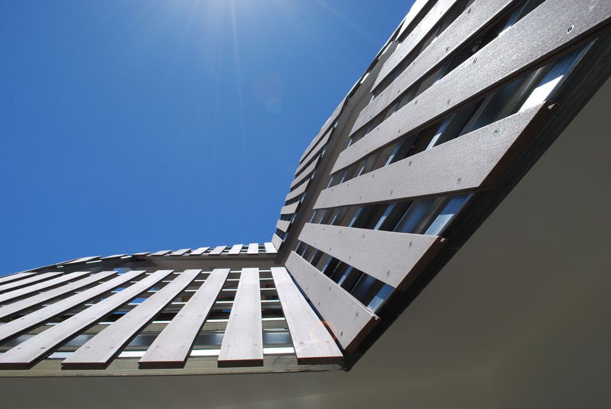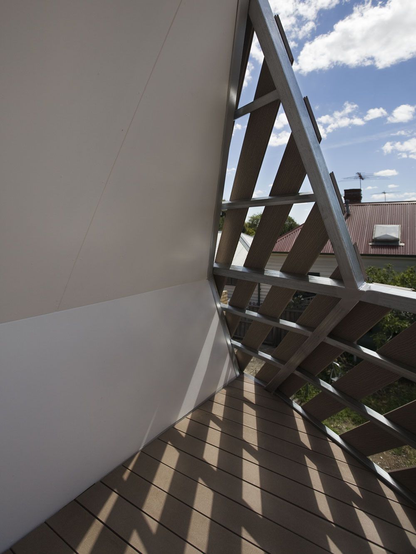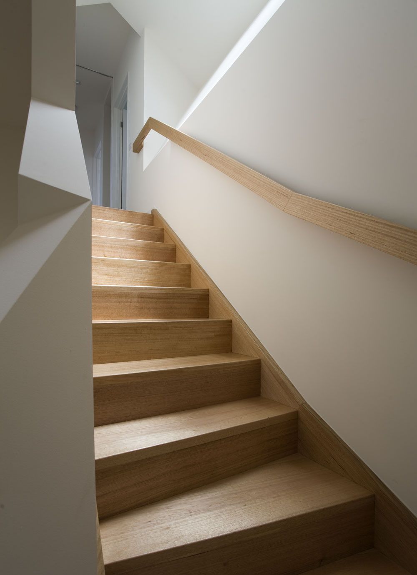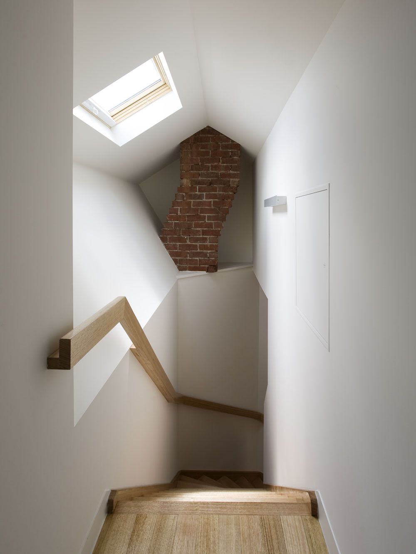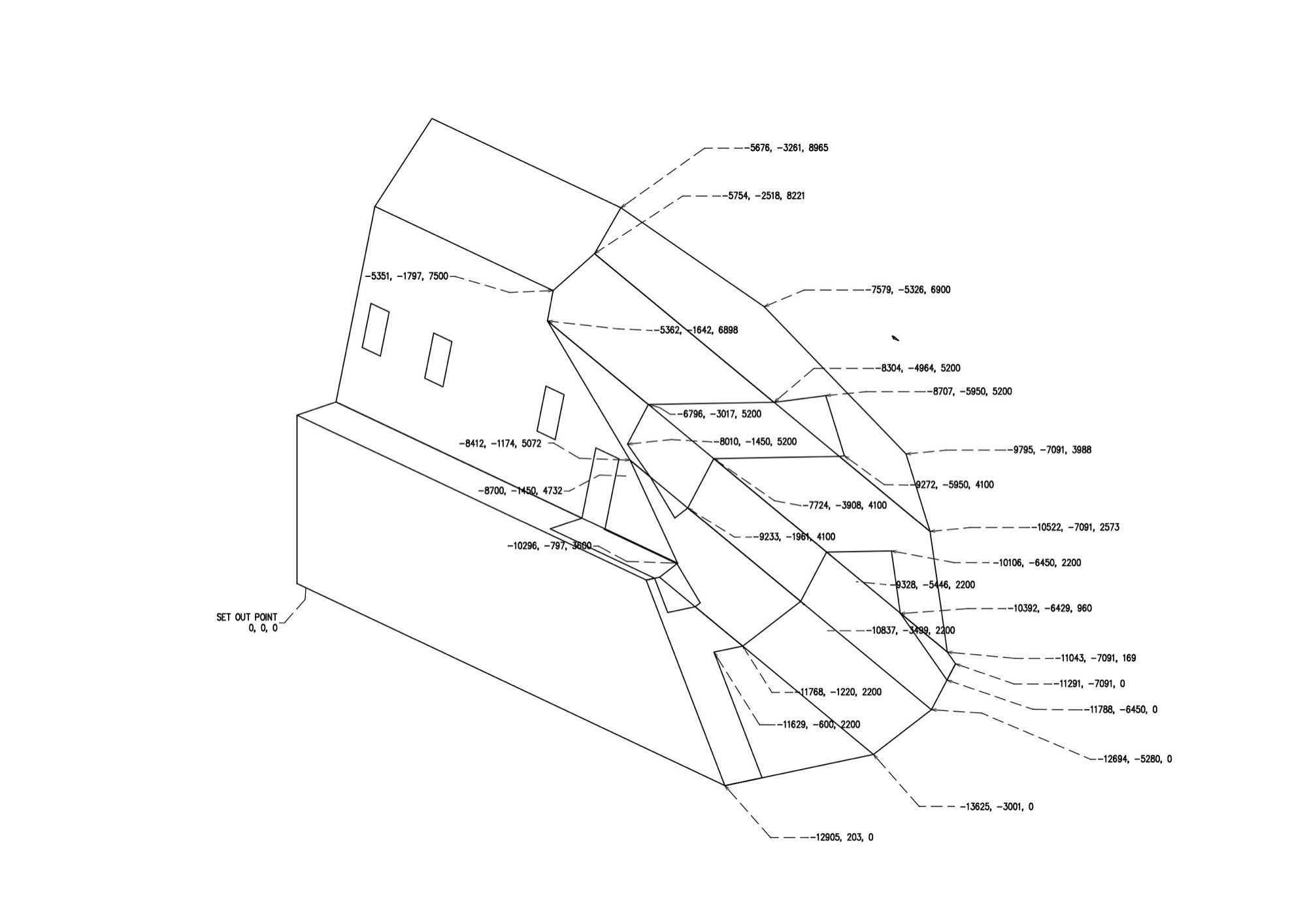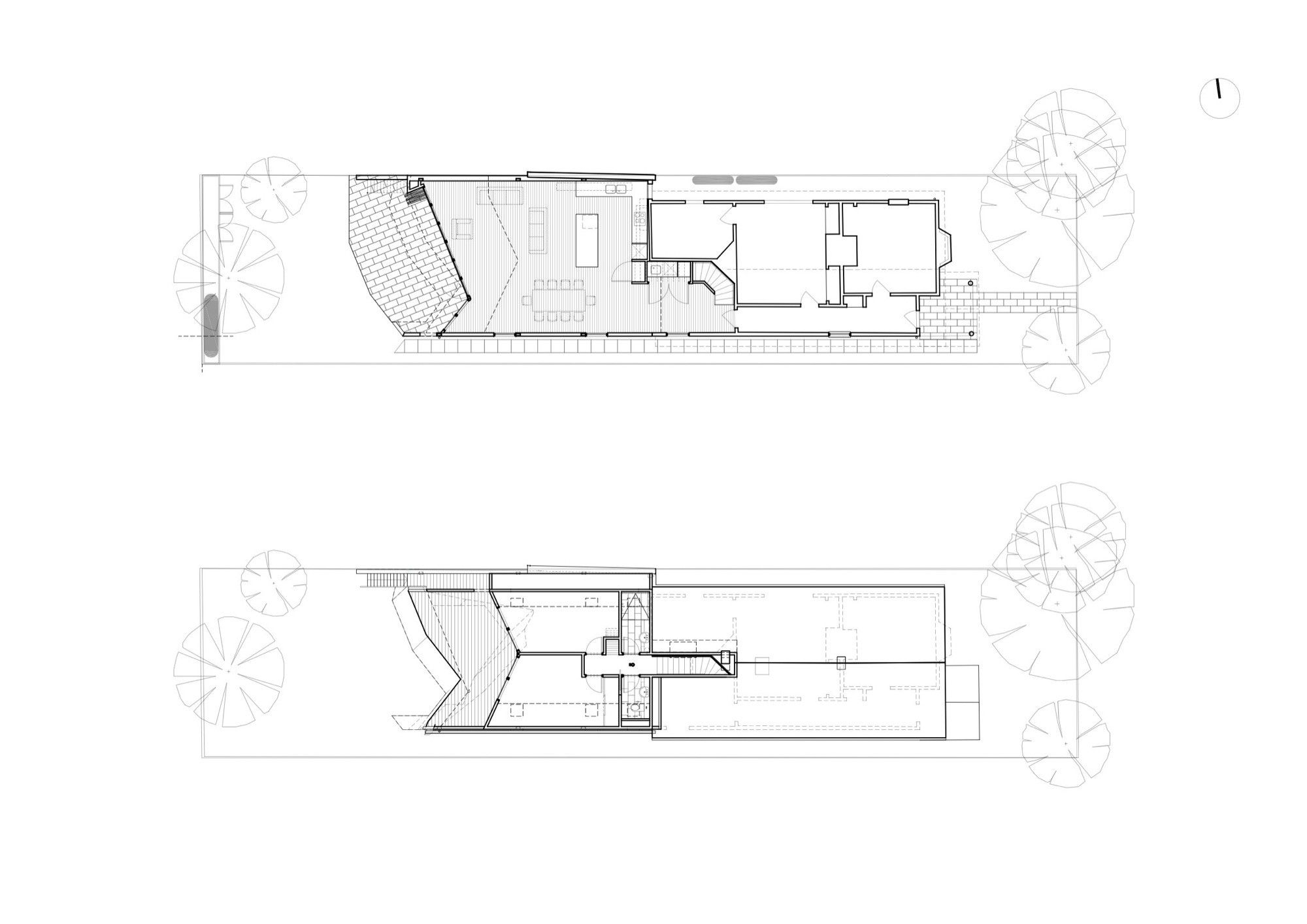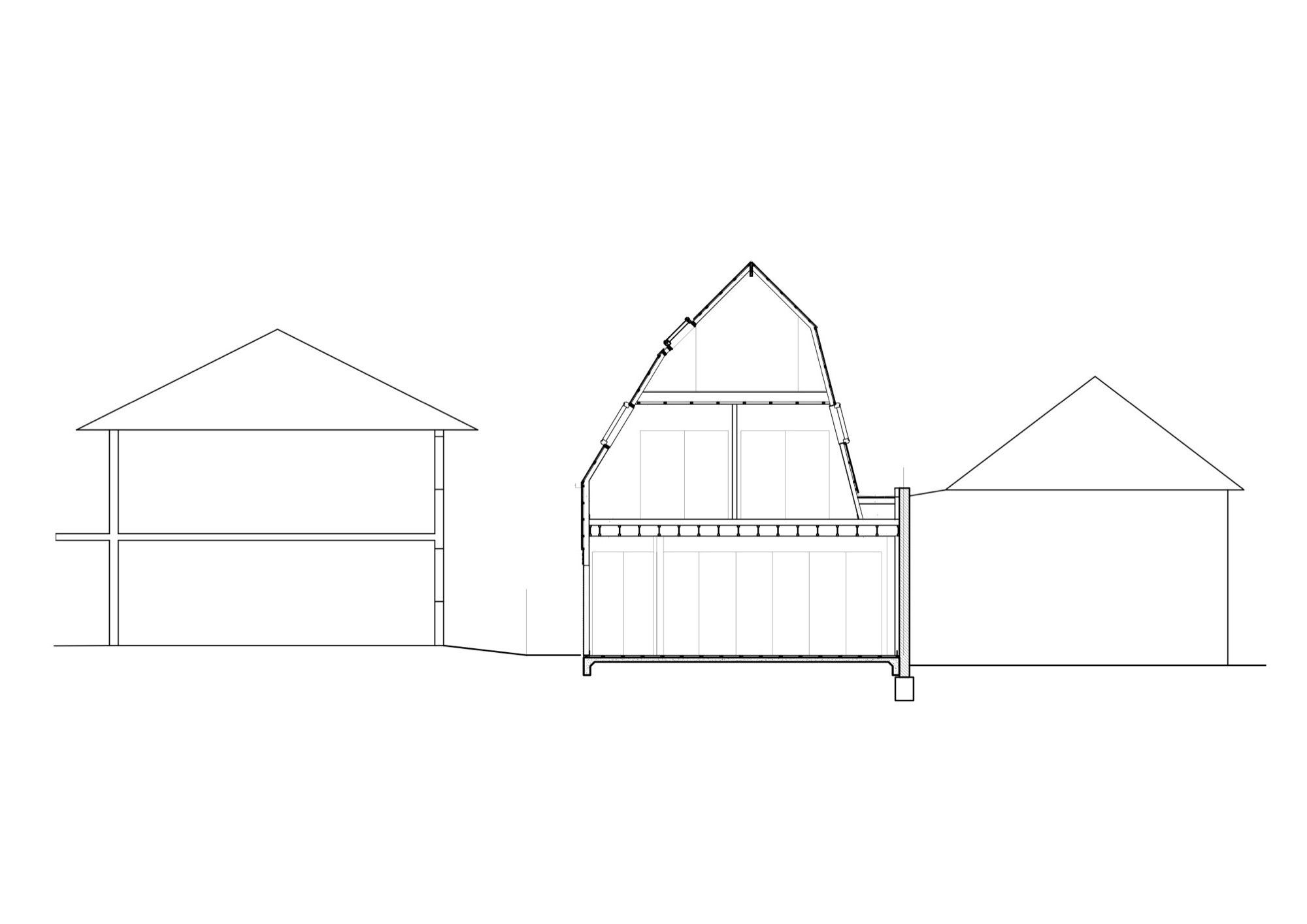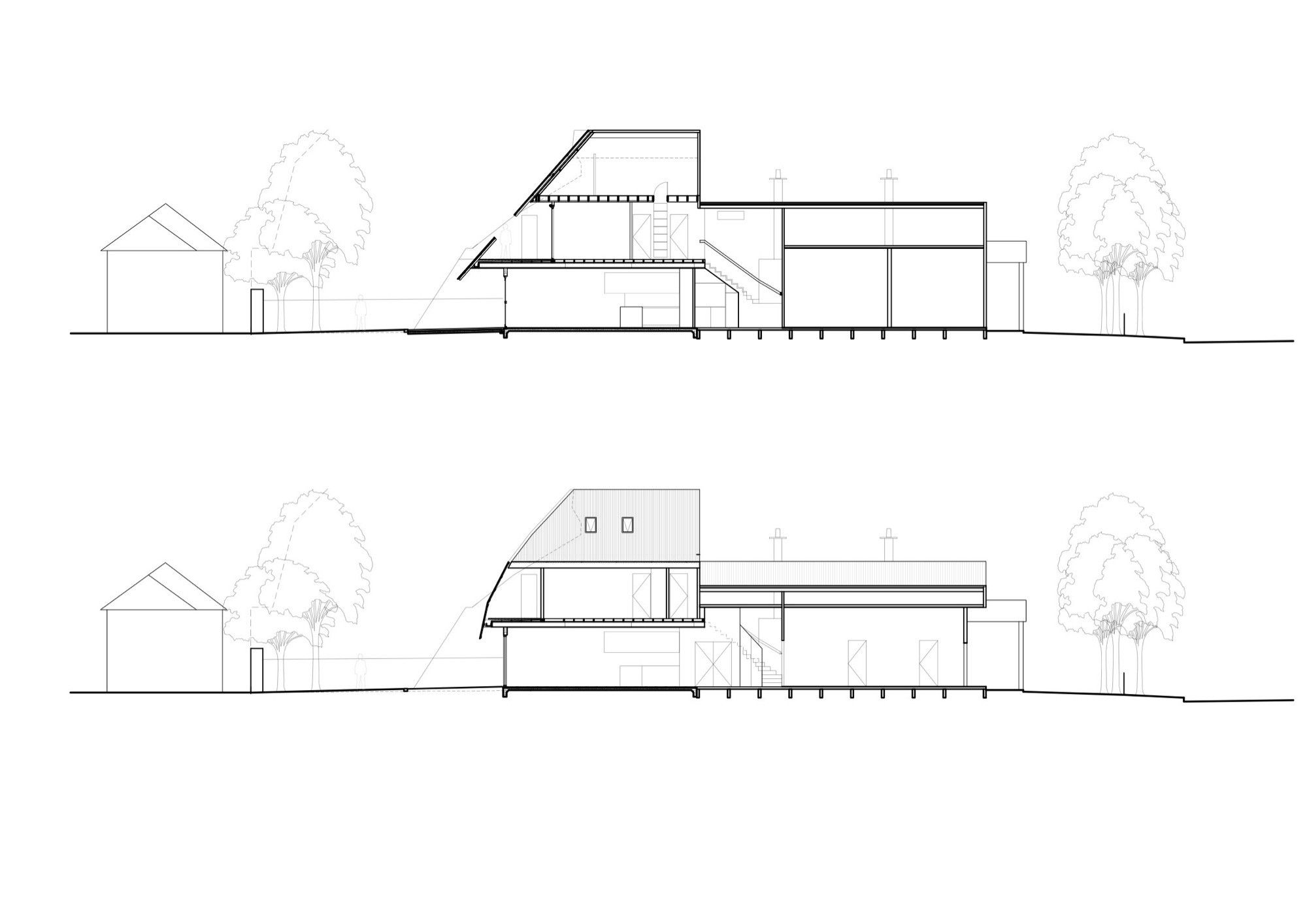Harrison and White see one of the key issues in Australian housing being how we use the sun to improve new and existing houses. In Foyn-Johanson House, we made a very clear attempt to form a house around the idea of preserving light into a garden space. As houses become (often unnecessarily) bigger and block smaller, the available land for gardens is reduced. We have created a garden that enjoys light all day – the form has cut from it the rays of the morning sun to ensure light falls onto the growing area, one which the clients will use for the growing of food.
This process is achieved by reverse shadow casting – taking the area of space that is to have direct light and extruding it along the different paths of the sun. This is then subtracted from the barn-like form that is allowed under the planning controls, to the maximum height of 9m. The surface created from this then becomes the external screen – and this acts as both balustrading and sun screening to the deck and western façade.
Within is a open living space on ground level, two bedrooms and bathrooms on the first floor and an occupiable attic space under the ridge with views back to the city. The rear facade is a sustainable artificial timber screen system used for sun shading, balustrading, and view screening. The side walling is treated like a roof.
The digital model was used in the creation of the documentation drawings both in 2D and in 3D, and during the construction stage, the digital model continued to be used to further describe the geometry on-site moving around the model on the laptop screen. The digital model was unfolded using Tamasoft’s Pepakura origami program and a physical card model was constructed. This was used with the printed drawings and the laptop to ensure the builders and the sub-contractors all understood the design and could set out the geometry with string lines.
Project Info:
Architects: Harrison and White
Location: Northcote, Australia
Structural Engineer: Felicetti
Builder: Ivo Solar Homes
Building Surveyor: Inline
Project Year: 2009
Photographs: Ben Hosking
Project Name: Foyn-Johanson House
photography by © Ben Hosking
photography by © Ben Hosking
photography by © Ben Hosking
photography by © Ben Hosking
photography by © Ben Hosking
photography by © Ben Hosking
photography by © Ben Hosking
photography by © Ben Hosking
photography by © Ben Hosking
photography by © Ben Hosking
photography by © Ben Hosking
photography by © Ben Hosking
photography by © Ben Hosking
photography by © Ben Hosking
photography by © Ben Hosking
photography by © Ben Hosking
Axo
Plan
Section
Section


