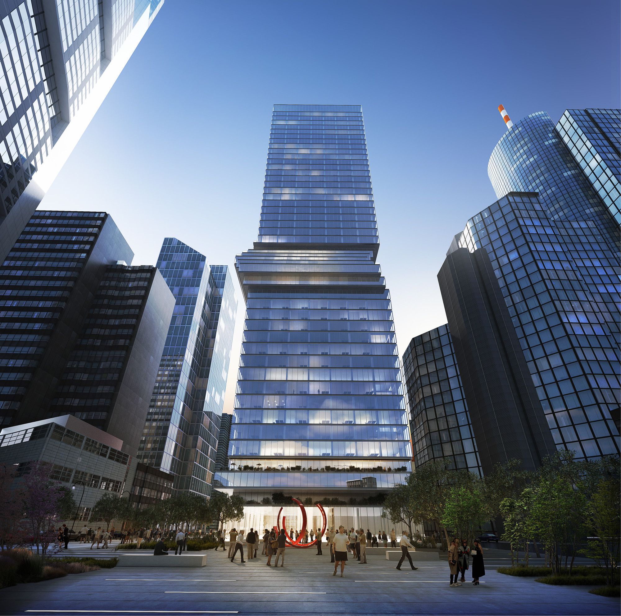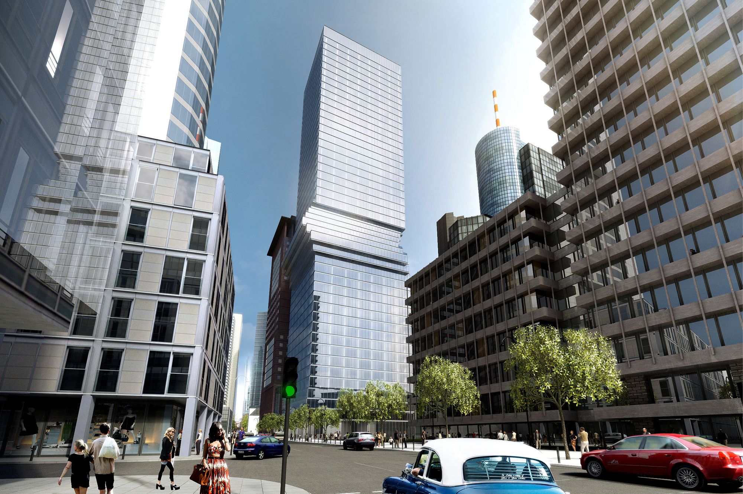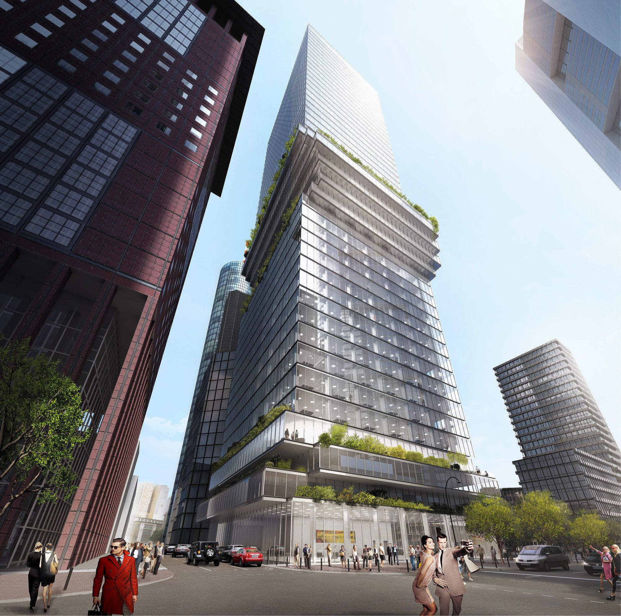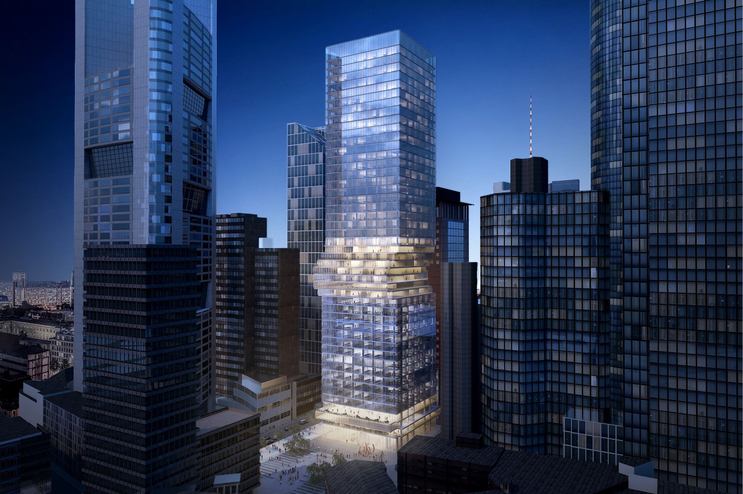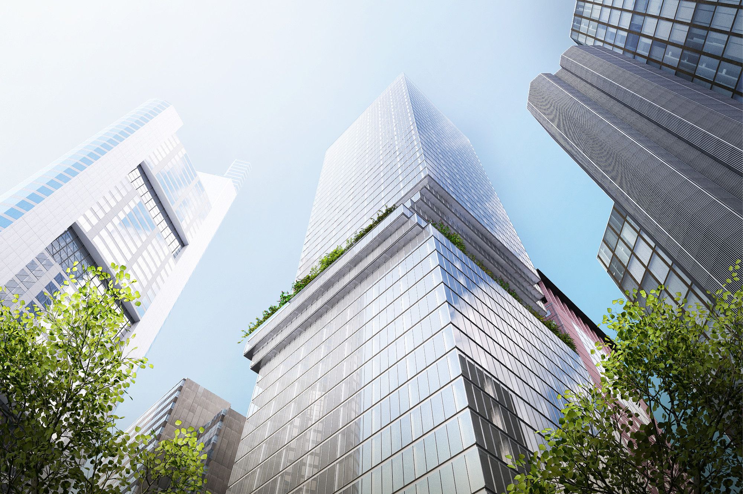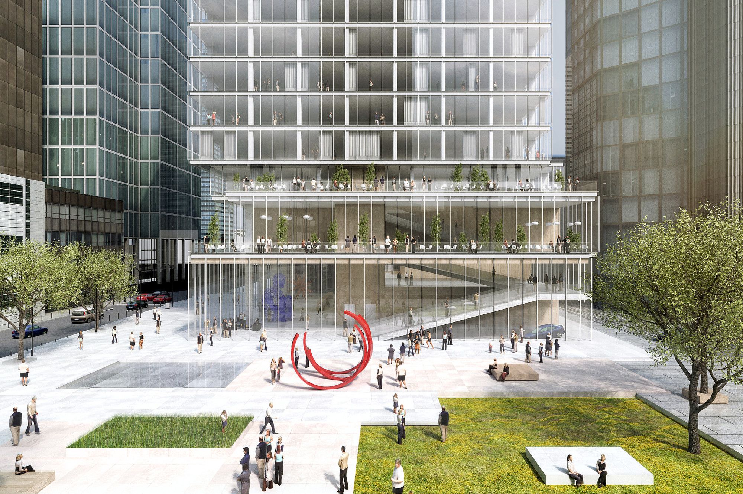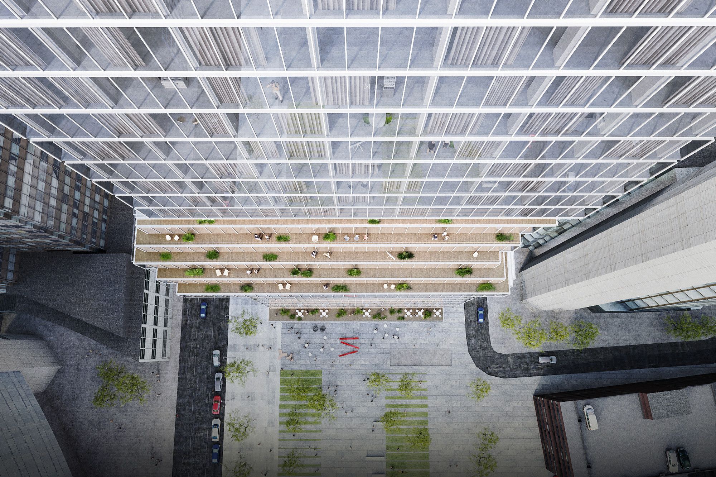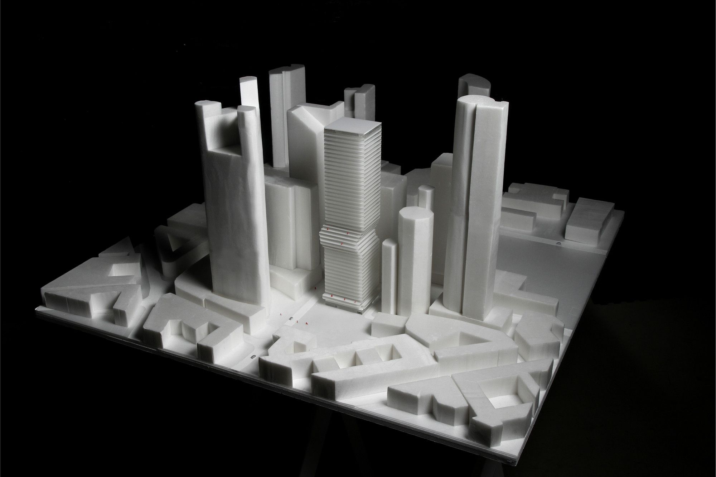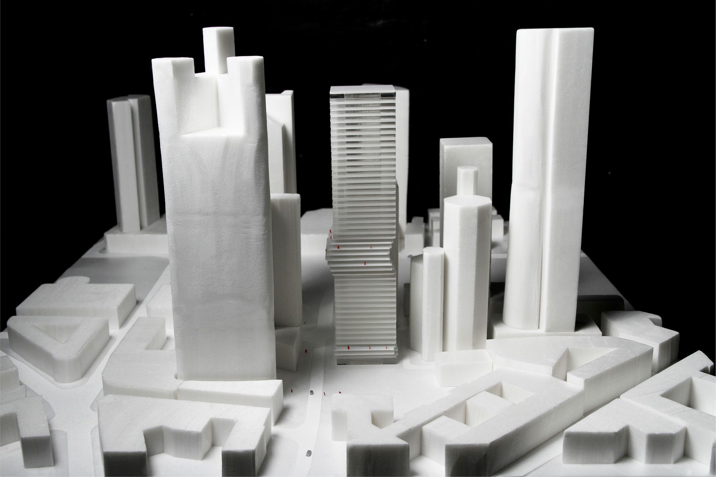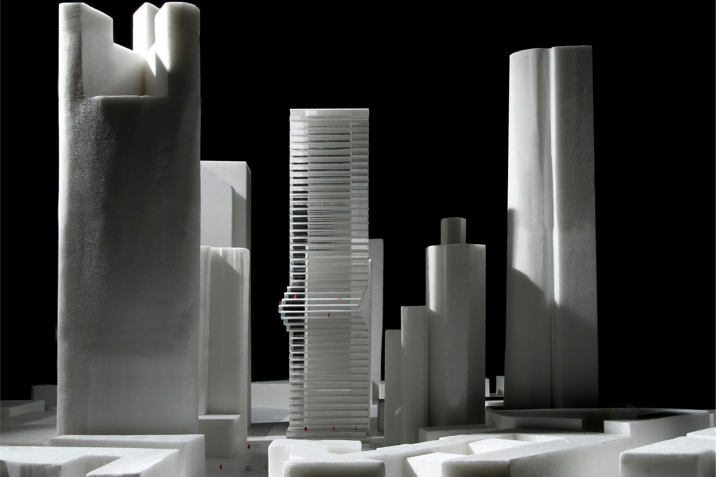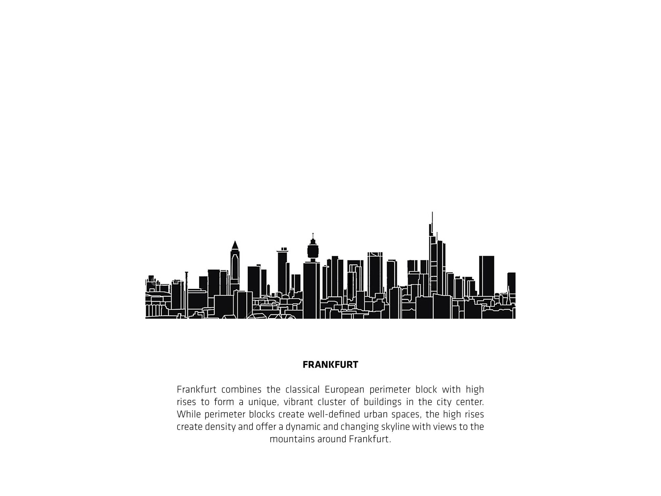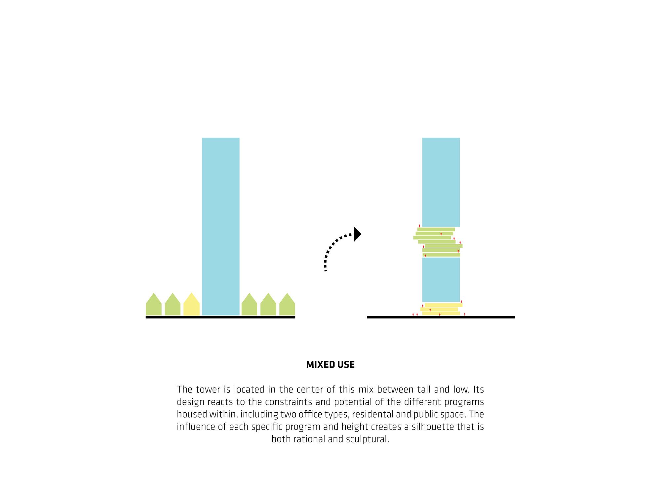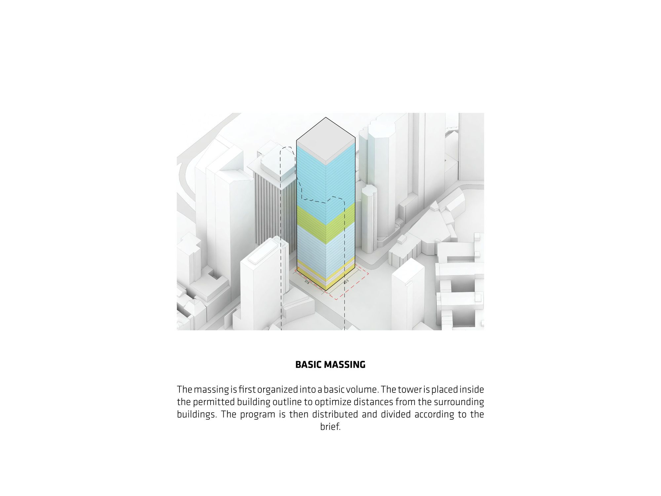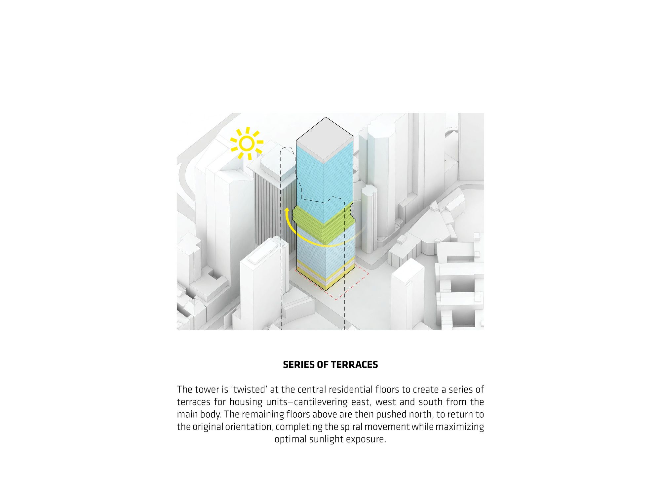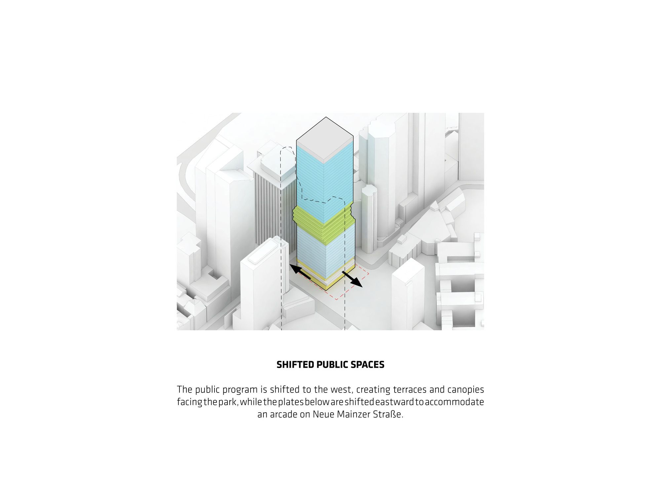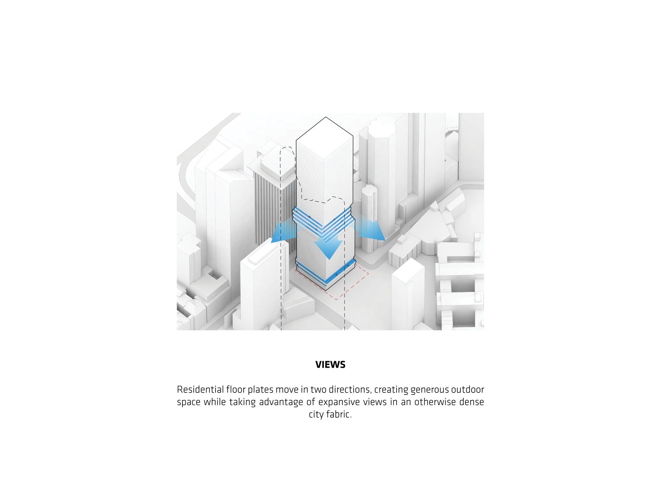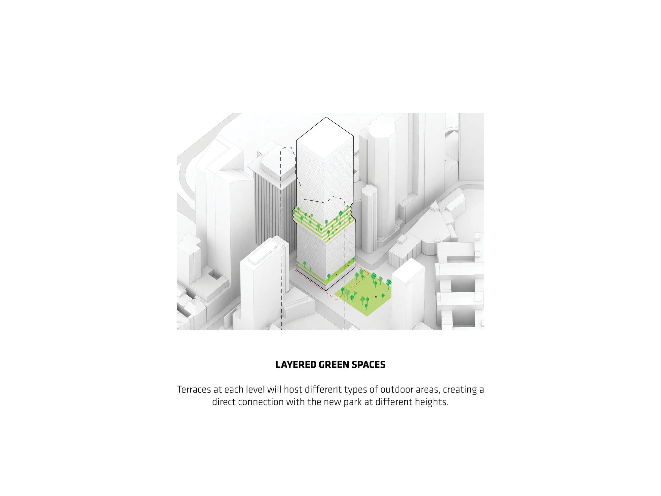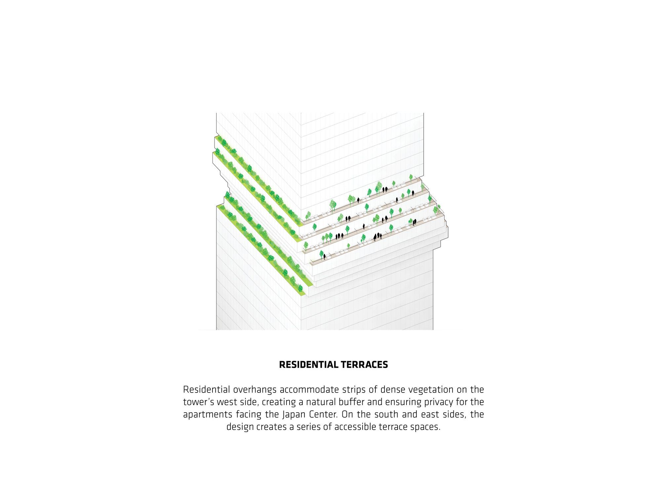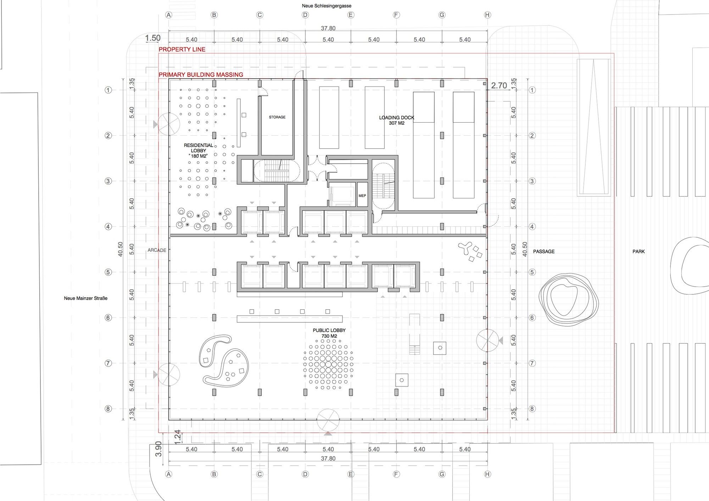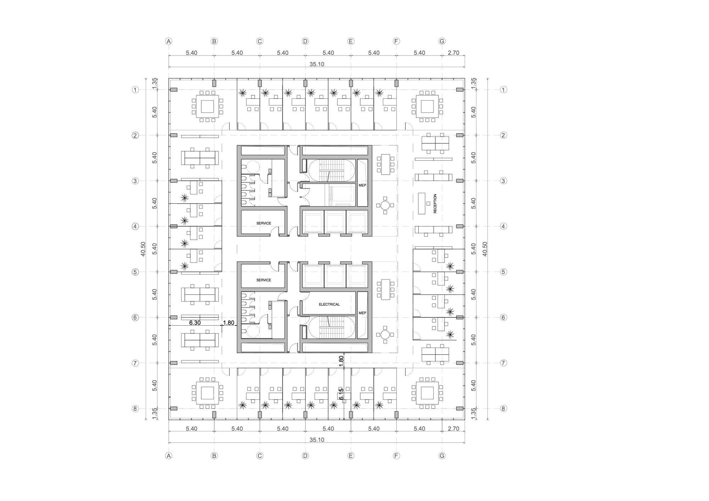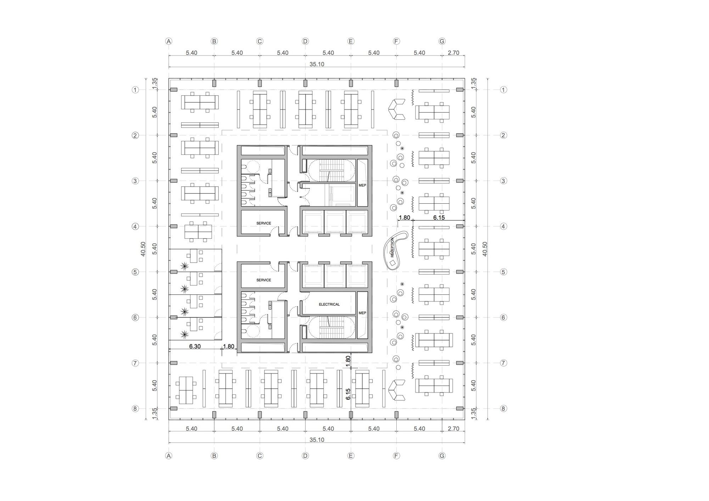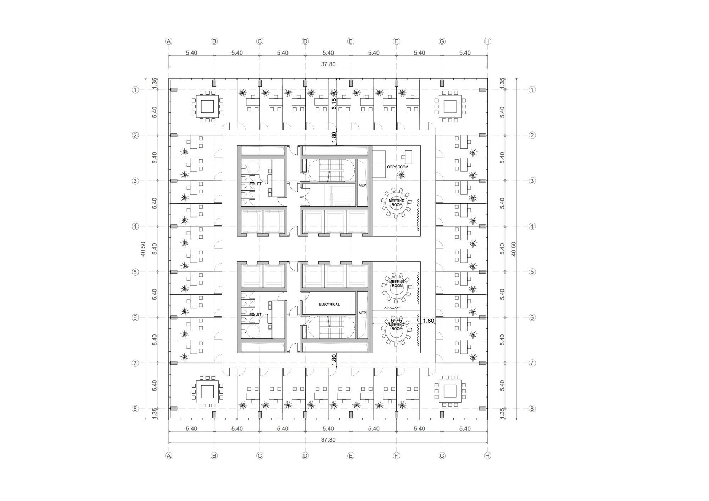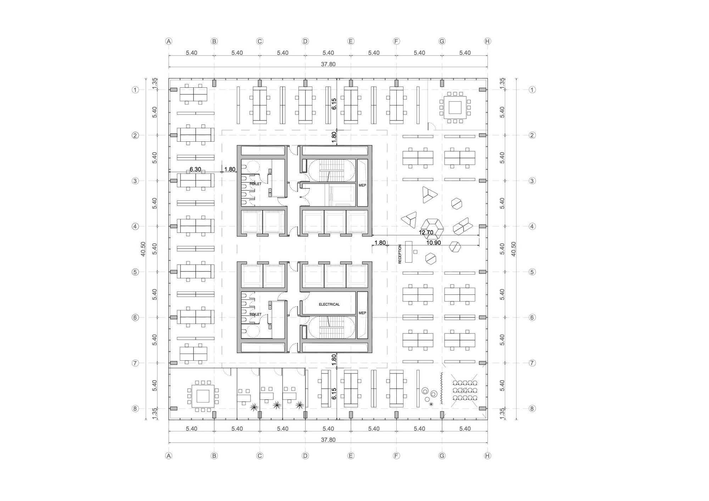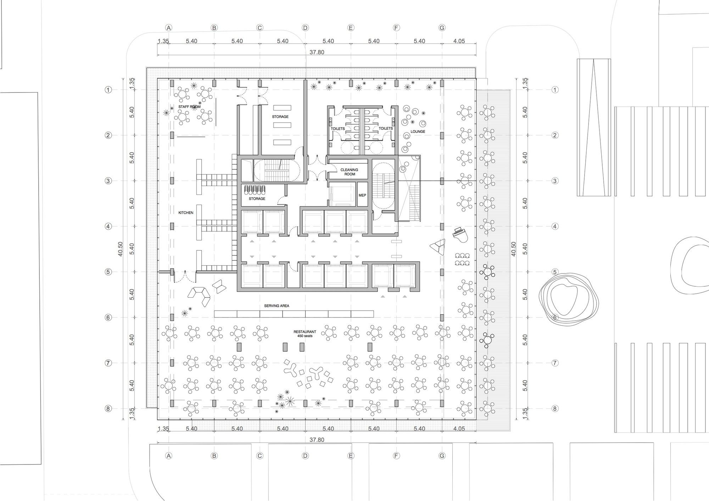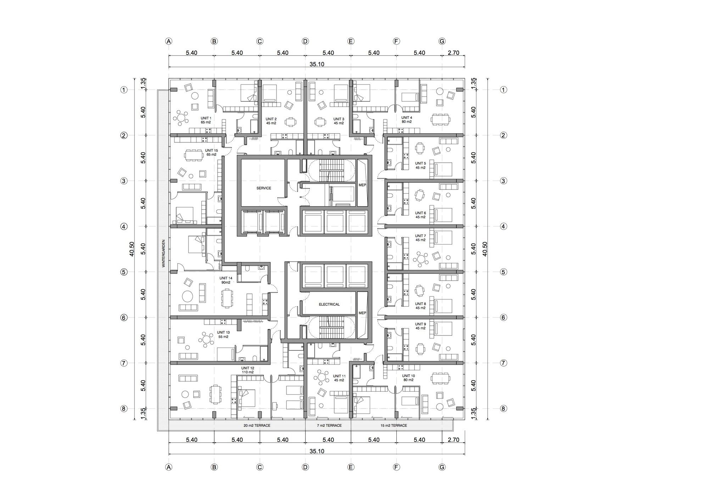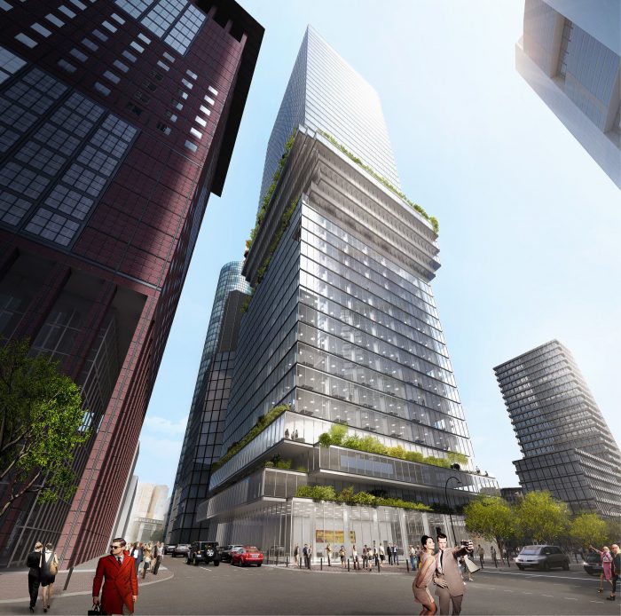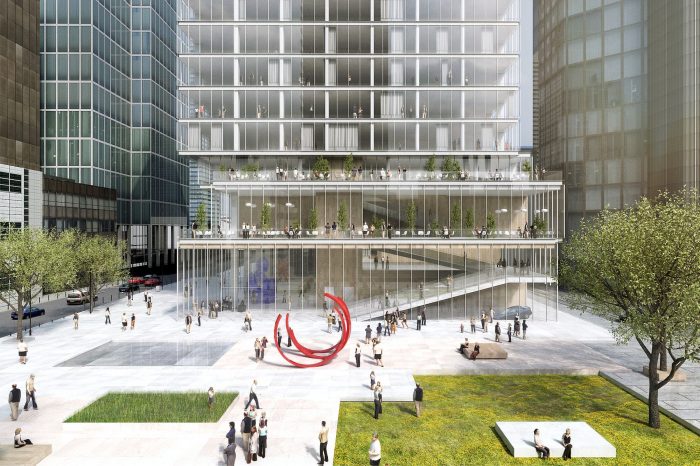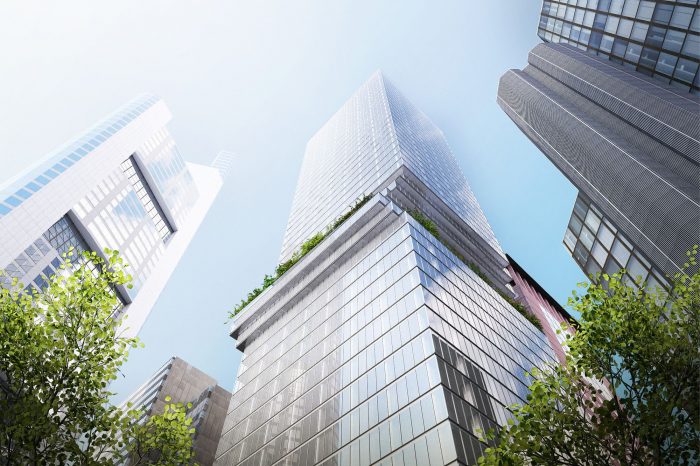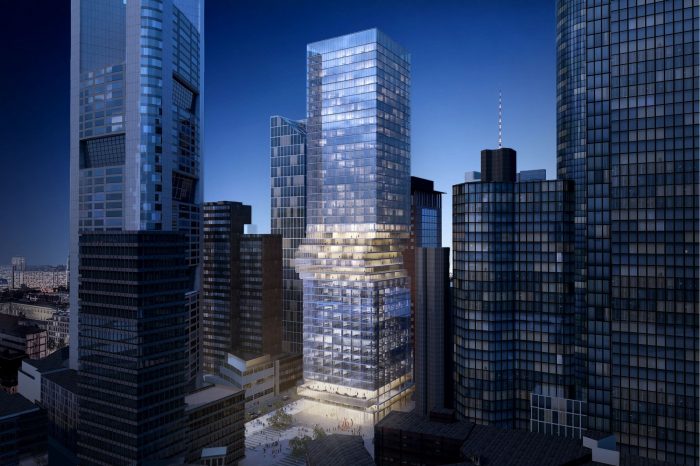Frankfurt New Metzler Tower
BIG has won a bid to build a 600-foot tower in Frankfurt, its first high-rise in the German city. Bjarke Ingels announced the new project only a few weeks after securing the bid for Two World Trade Center in New York. The project, which is a collaboration with local firm Bollinger + Grohmann, will house two types of office settings in addition to residences.
Frankfurt is an urban setting that combines the classical European perimeter block with the high-rises of a modern metropolis – forming a vibrant cluster of structures in the city center. This architectural combination offers density and a dynamic skyline, echoing the Taunus Mountains that bound Frankfurt to the north.
“The result is a striking new silhouette on Frankfurt’s skyline that looks different purely because it performs differently”, BIG said. “The shift at the hip will be a sign that new life has infiltrated the cluster of corporate headquarters in downtown Frankfurt“.
Located at the former Metzler Bank site in downtown Frankfurt, the 65,000 square meters mixed-use tower is the latest addition to the city’s evolving skyline. Tishman Speyer, a leading international developer and fund manager headquartered in New York, selected the winning design from among a total of five proposals. Initial demolition work has already begun on the site, and the tower is estimated to be completed by 2018. Tishman Speyer is currently developing the new Deutsche Bank Campus and has so far completed the MesseTurm, OpernTurm and TaunusTurm buildings in the city’s financial district.
“Our proposal for the new Metzler site embodies the unique character of Frankfurt, a city that has an unusual mix of high-rises of a modern metropolis and traditional city blocks. In that sense, the Metzler tower brings a small piece of the human scale city into the skyline”, BIG Partner, Andreas Klok Pedersen.
The tower is articulated as a slender and rational stack of inhabited floors, interrupted by two sculptural moves where the program changes. At street level, the floor plates of the building are shifted back and forth to create inhabitable terraces and canopies, facing a new square that can be used for social activities during daytime or after-work hours. Residential floors occupy the middle section of the tower where the floor plates slide out in a spiraling movement to create terraces and generous views for residents. The offices inhabiting the tower’s upper floors return to a slender rectangular volume, completing the spiral to rejoin the orientation of the floors below.
“You can take multiple desirable elements that might not fit together, or even seem mutually exclusive like the garden home and the high-rise, and merge them together into a new genre“, BIG said. “You don’t have to remain faithful to a single idea, you can literally marry multiple ideas into promiscuous hybrids“.
Project Information :
Architect : Bjarke Ingels Group (BIG)
Location : Frankfurt, Germany
Project Year : 2018
Total Area : 65,000 square meters
Height : 185 meters
Client : Tishman Speyer
Project Leader : Lorenzo Boddi
Collaborators : Bollinger + Grohmann
Project Team : Enea Michelesio, Max Aldunate Reitour, Gabrielė Ubarevičiūtė, Joanna Jakubowska, Katarzyna Joanna Piekarczyk, Lucas Carriere, Emily King, Julieta Muzillo, Giedrius Mamavicius, Lucian Tofan, Raphael Miriani
