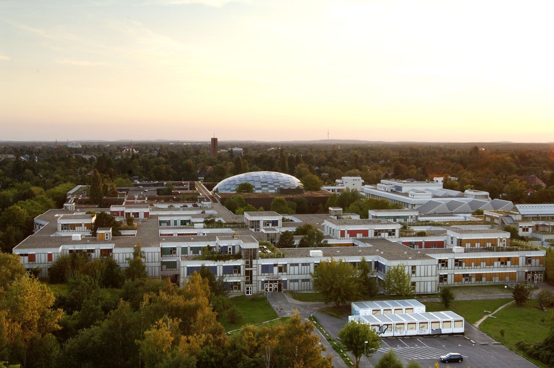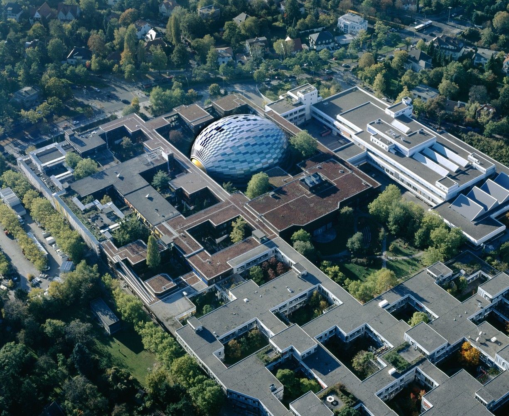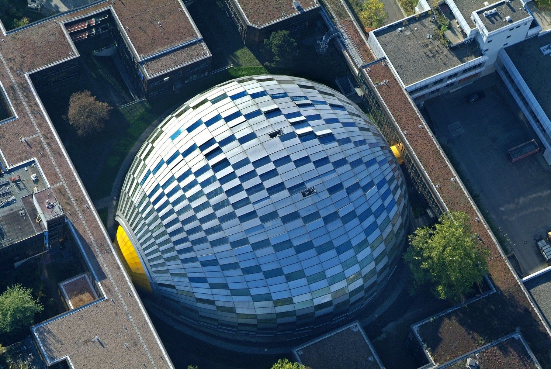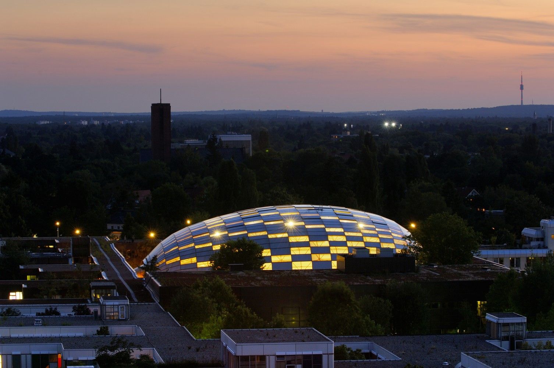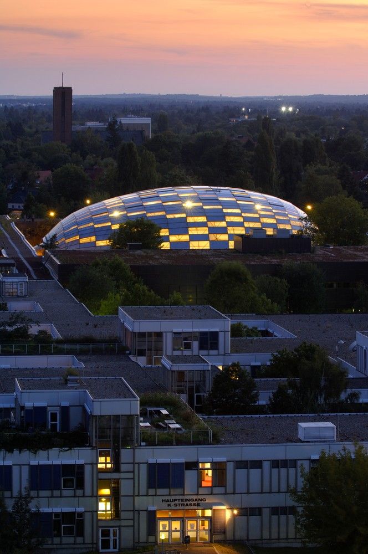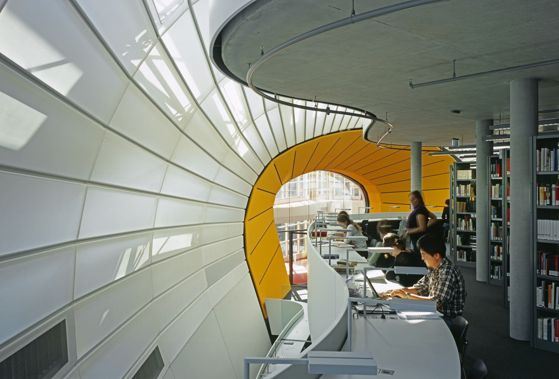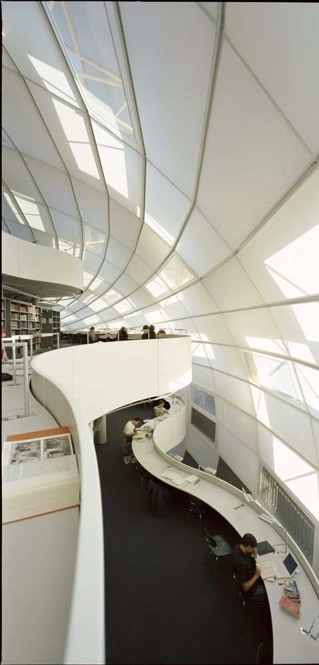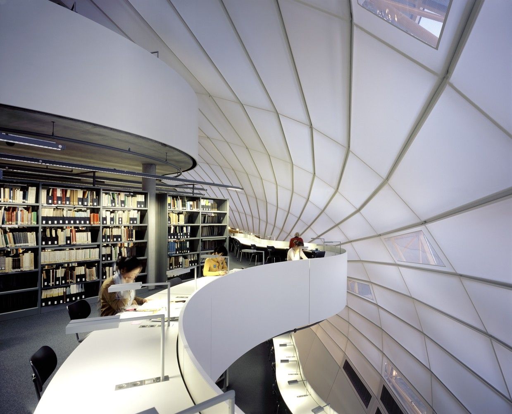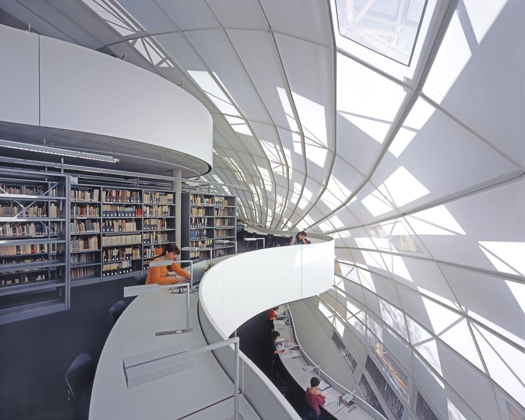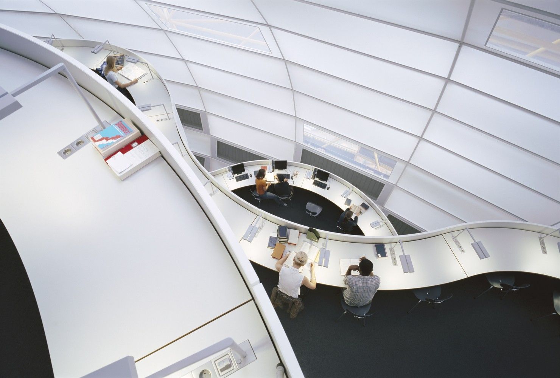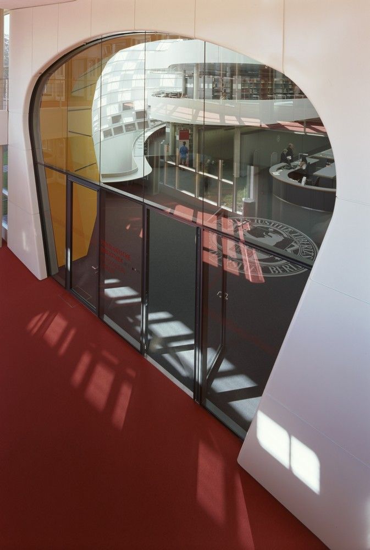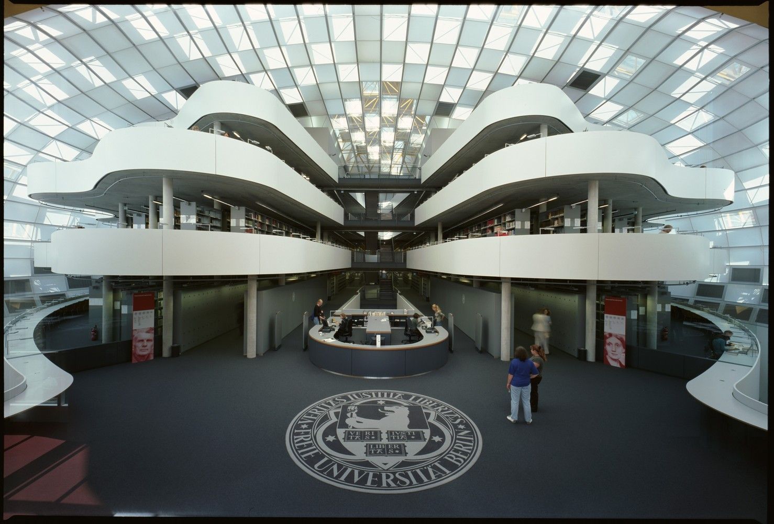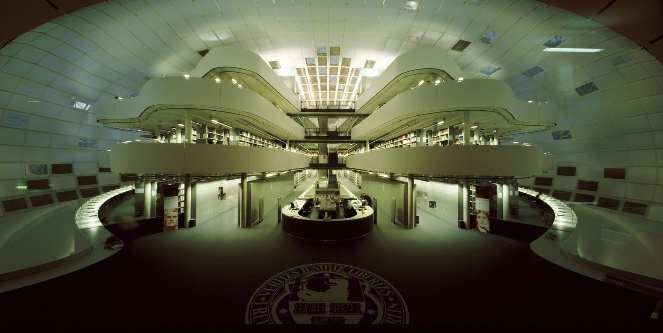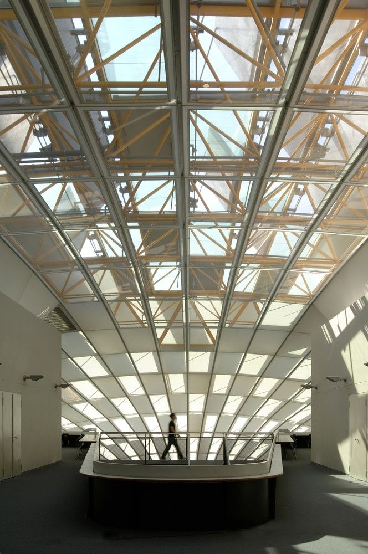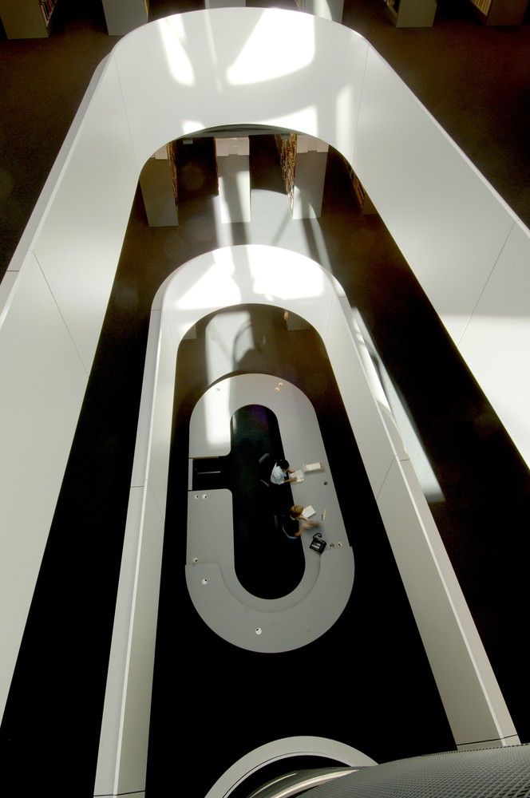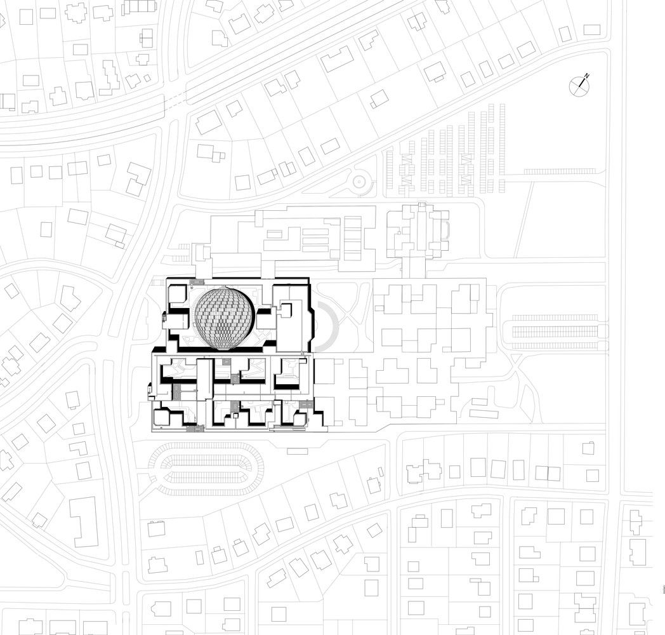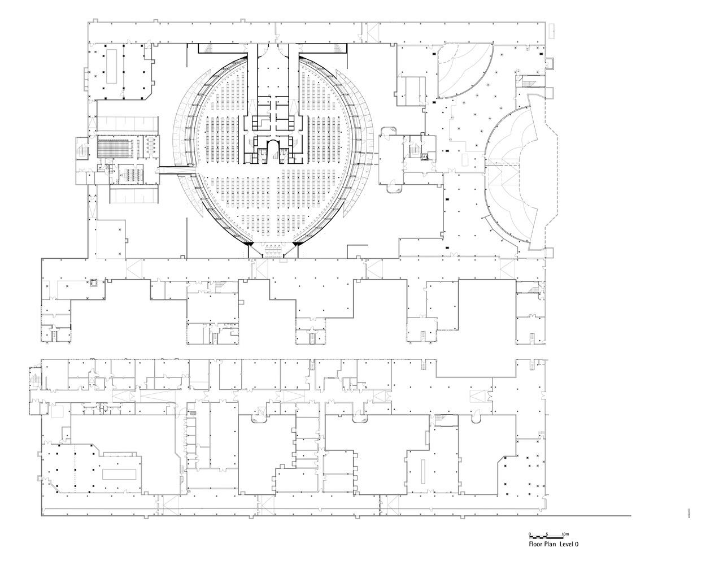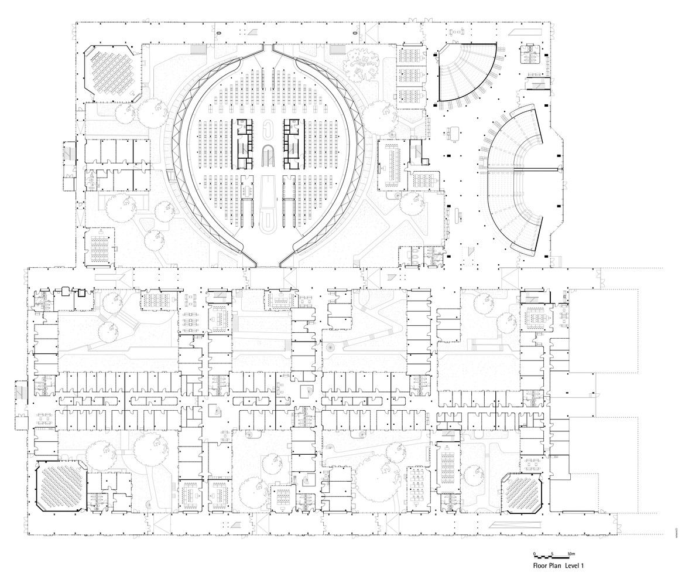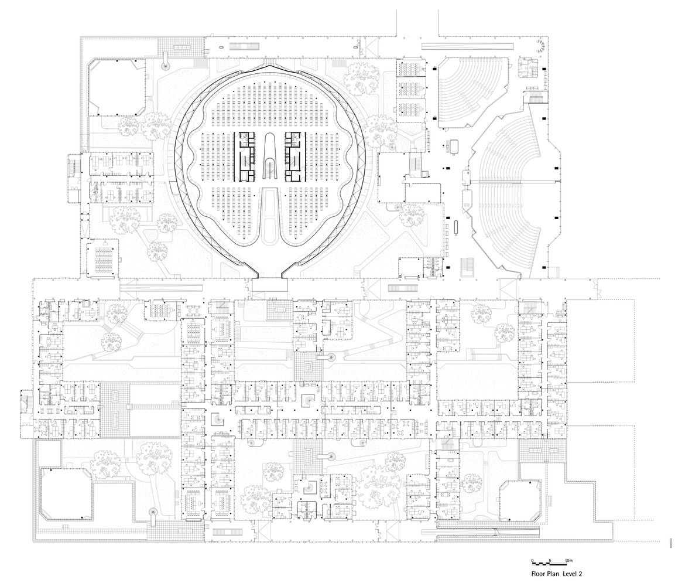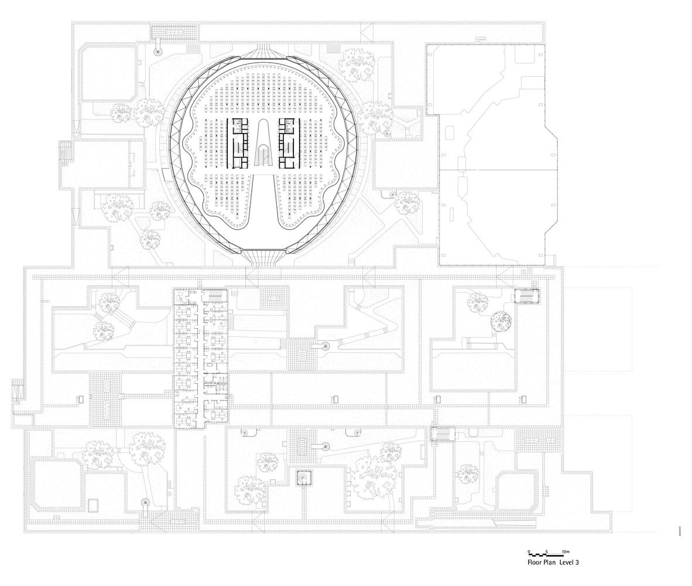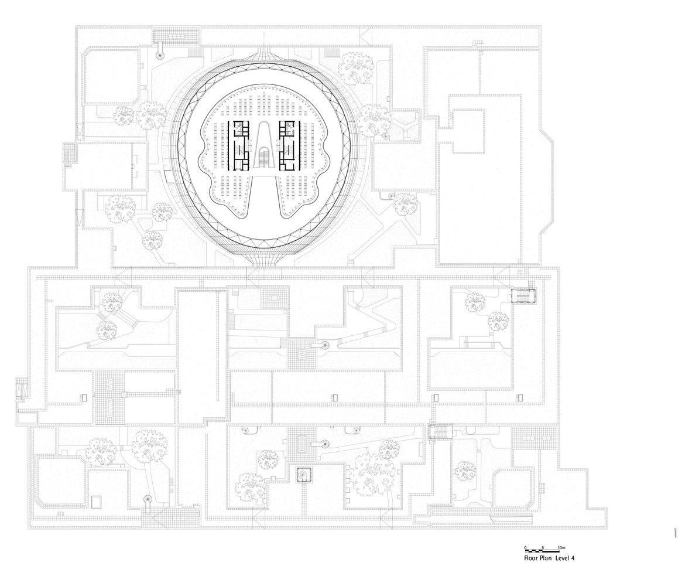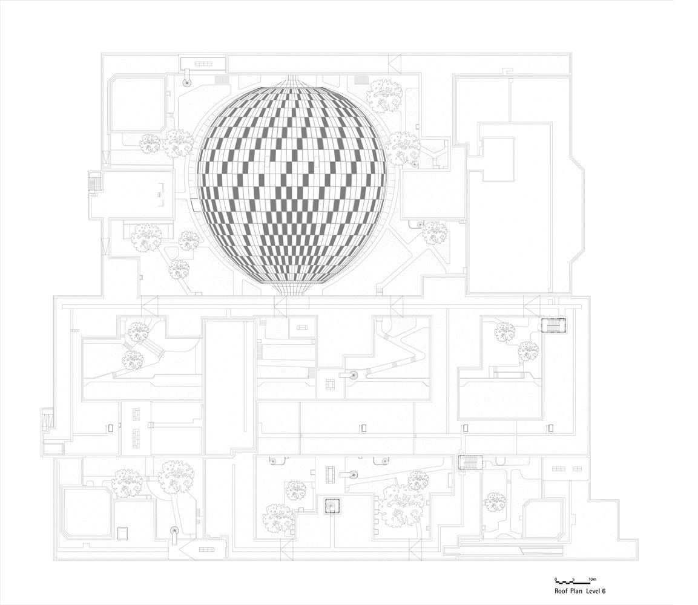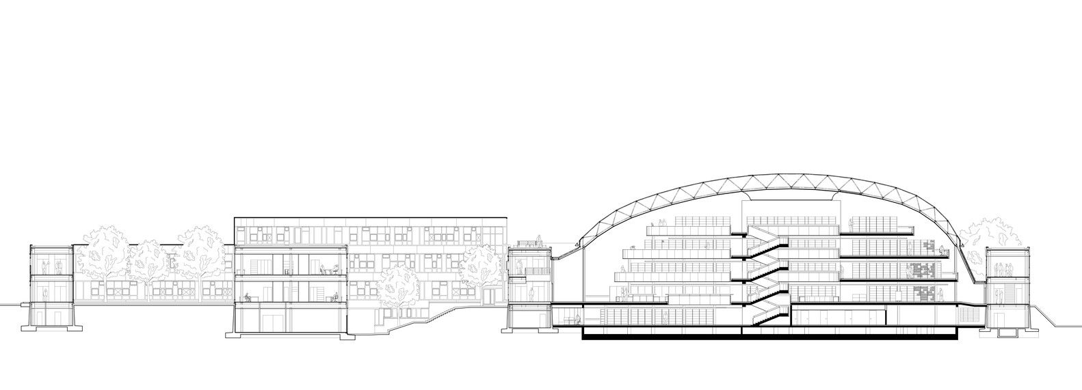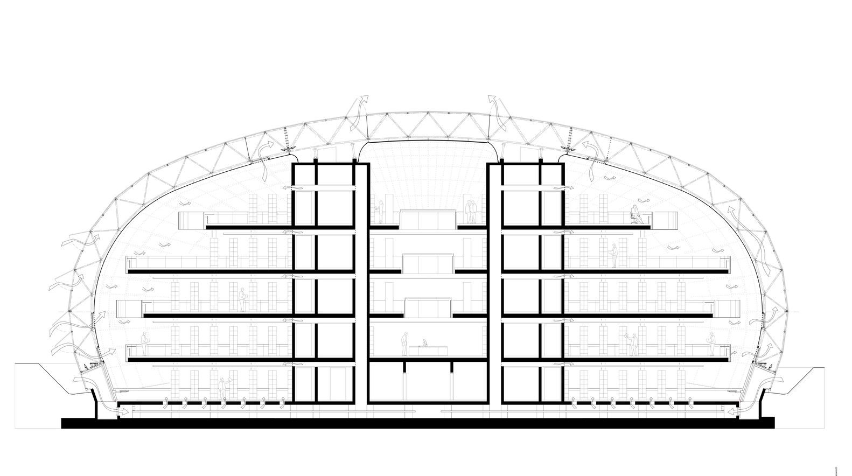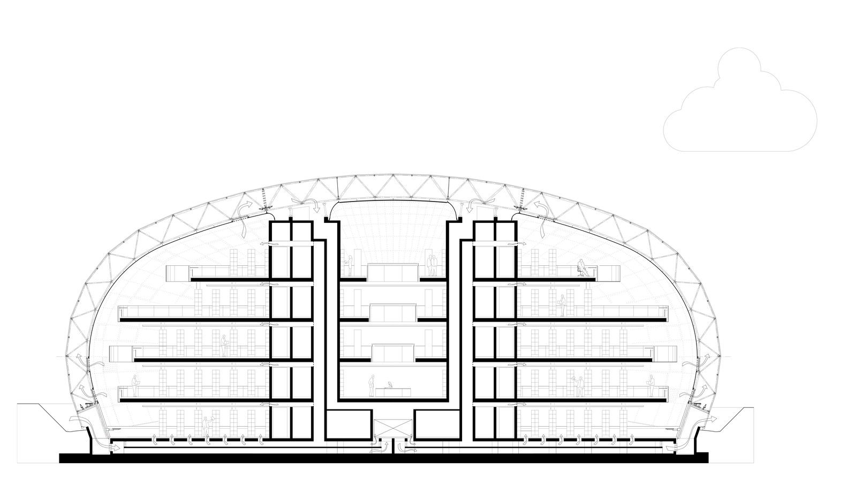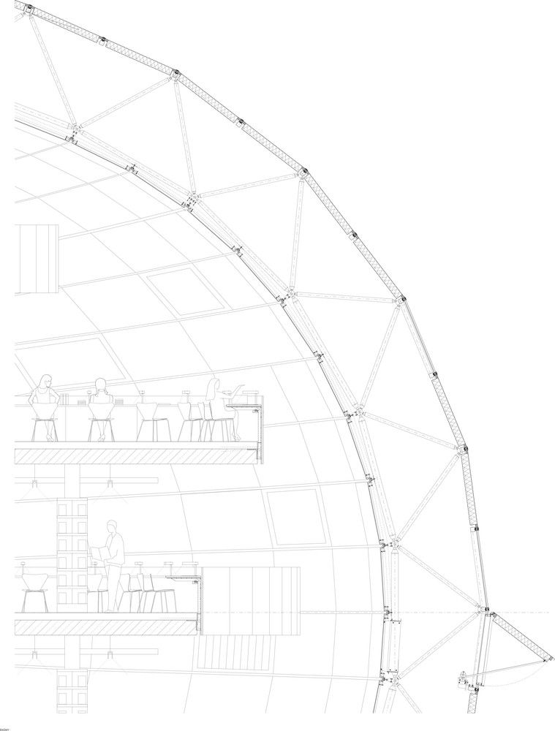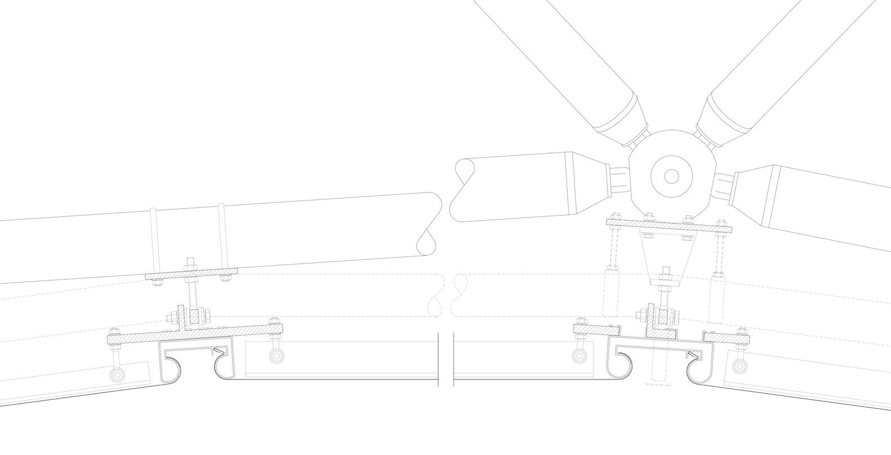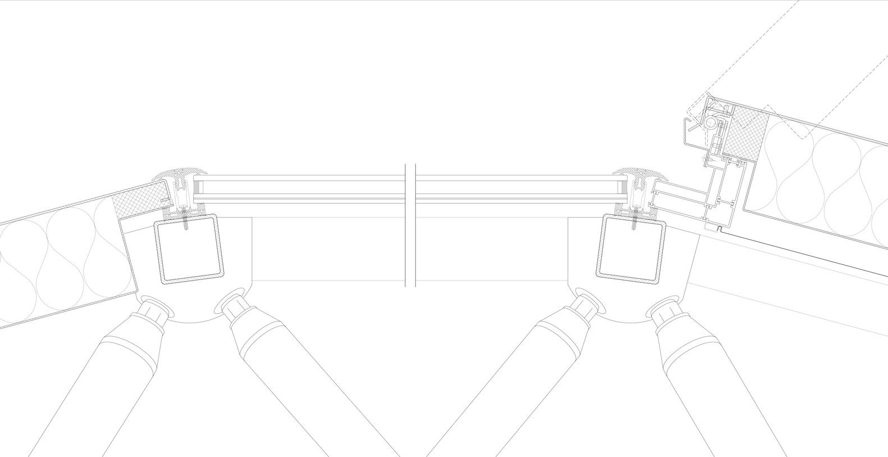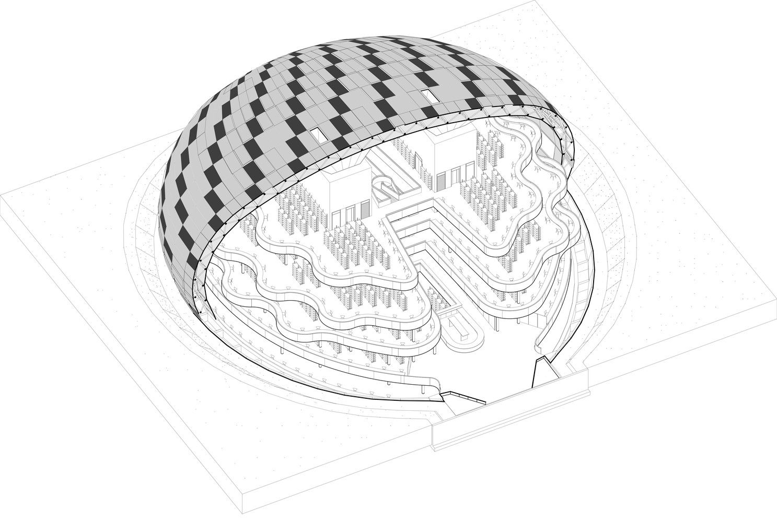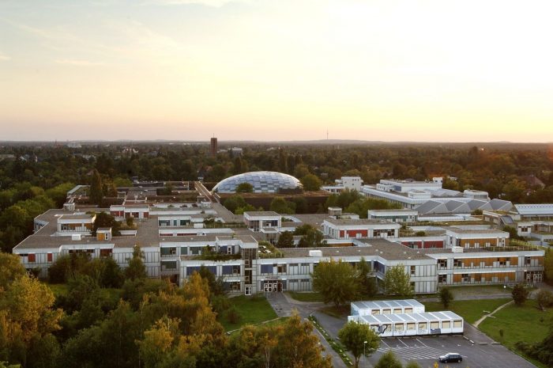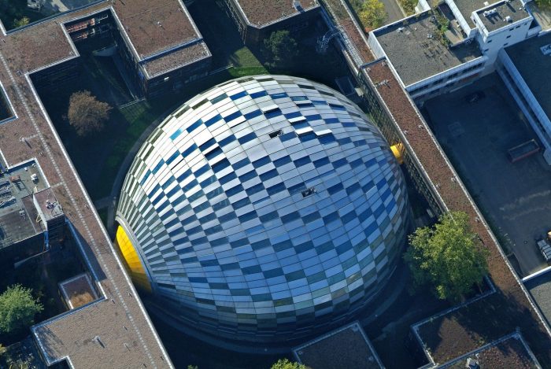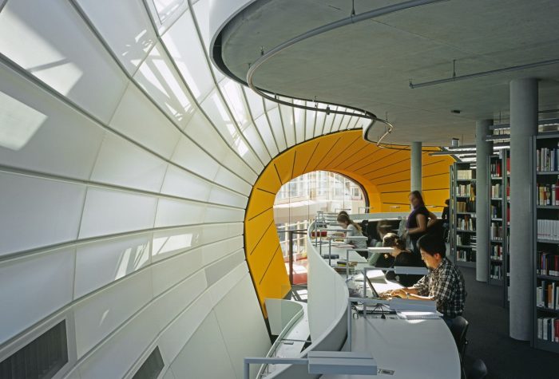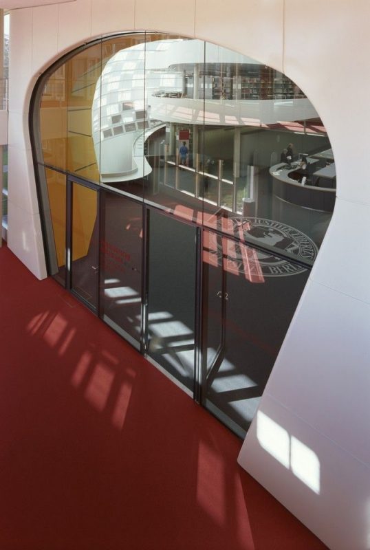Free University Philology Library
The post-war Berlin began to stand upright again in 1945 and erected the foundation of the Free University to retrieve a liberal education system. Later in the 1990’s, the idea of a mass restoration of the modernist buildings began to rise and as a part of it, the necessity of a brand new library building collaborating with the latest architectural trends came into being. Afterwards in 1997, Foster and Partners was assigned to perform this extensive task of creating a landmark for Berlin.
The new library of the Department of Philology works as a central library to the Free University which houses the entire collection of 11 separate buildings containing nearly 700,000 books. It also restores the old campus and interconnects six different courtyards of the University. A double layered canopy wraps all the five floors of the building in a cranial form which already became famous as the “Berlin Brain”. The idea of this blob-shaped lattice developed much earlier when the architect Norman Foster worked with Buckminster Fuller on the project “Climatoffice”- a single office which has a separately designed microclimate.
Naturally, Foster improvised the building with this concept by mixing it up with a futuristic grammar, aiming at a building “ventilated naturally with a gentle temperature”. Light metal, aluminum panels and double glazed operable ventilation elements embody the outer shell of the “brain”, covering 40% of the shell area. The inner membrane includes translucent fiber glasses which filter the daylight to enhance concentration. Within these layers there lay 8% of selectively placed transparent openings to permit some sun rays and to catch a little portion of the sky.
Architect Norman Foster explains his design as, “An inner membrane of translucent glass fiber filters sunlight and creates an atmosphere of concentration, while scattered window opening creates changing patterns of light and shade, with a momentary view of sunlight and glimpses of the sky”.
Four of the movement-driven floors are supported with tubular steel frames with radial geometry while the other one goes underground. The edges of the floors swell or recede with respect to the floor above or beneath it. The series of undulating curves and spacious double-height mezzanines generate a sequence of well-lit spaces. The center of each floor accommodates the book shelves and the serpentine perimeter is wrapped by curvilinear reading desks. The core is made of concrete to house the water pipes used for radiant heating and cooling. Tables are assigned within easy reach in the central hall with a special consideration for visually impaired people.
The shelves and carpets are colored in grey to articulate the image of grey matter. All the desks include aluminum plugs and sockets while LAN access achieves flexible extension for the use of computers. Considered as one of the most ecologically sustainable building with advanced technologies, CFD analysis, dynamic and thermal simulations with calculations of daylight were engaged to create an efficient design solution for the 46,200 m2 of area. The building could work entirely under natural conditions with a little consumption of energy which makes it a successful example of green technology.
David Nelson, the senior partner in charge, noted: “We realized that students would spend hundreds of hours in the library and wanted to provide them with the perfect environment to study-one which was animated by natural light and air”. As recognition of this astonishing piece of architecture associated by engineering excellence, the design received multiple awards including the prestigious Renault Traffic Future Award 2007, Deutsche Architekturpreis, contract.world award and Berlin Architecture Award.
Project Information:
Architects: Norman Foster & Partners
Location: Thielallee 44, 14195 Berlin, Germany
Project Year: 1997- 2005
Architects in Charge: Norman Foster, David Nelson, Stefan Behling, Christian Hallmann, Ulrich Hamann, Ingo Pott
Client: Freie Universität Berlin
Engineer: Schmidt Reuter, PIN Ingenieure, IFFT Karlotto Schott
Structural Engineer: Pichler Ingenieure
Design Team: Bettina Bauer, Stefan Baumgart, Florian Boxberg, Mark Braun, Niels Brockenhuus-Schack, Andre Heukamp, Stanley Fuls, Ulrich Goertz, Wendelin Hinsch, Andreas Medinger, Jan Roth, Diana Schaffrannek, David Schröder, Mark Sutcliffe, Hugh Whitehead
