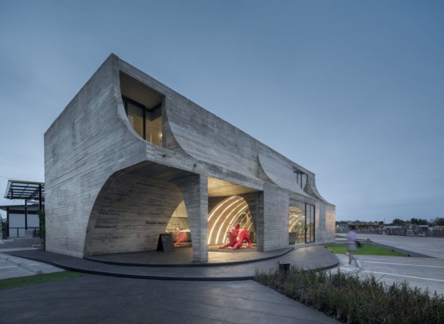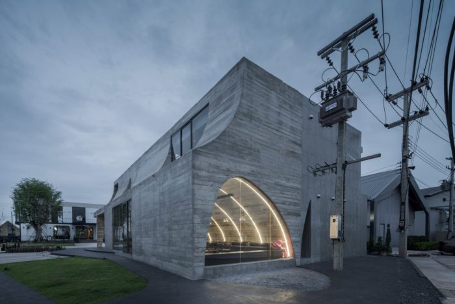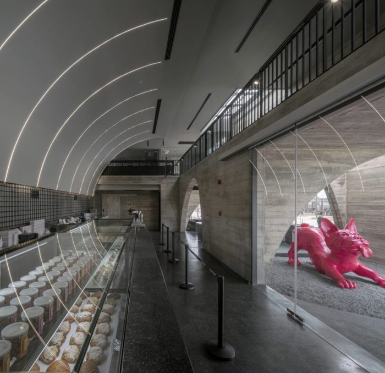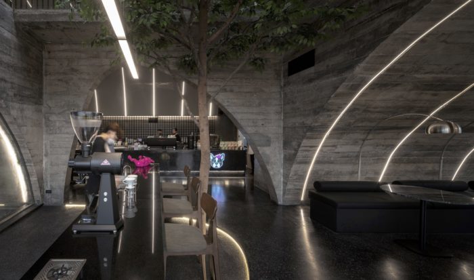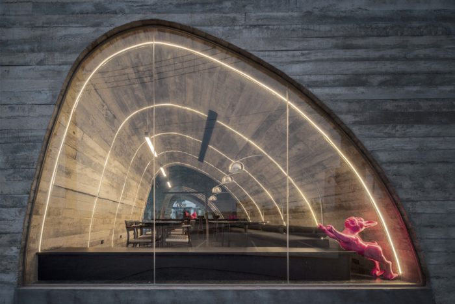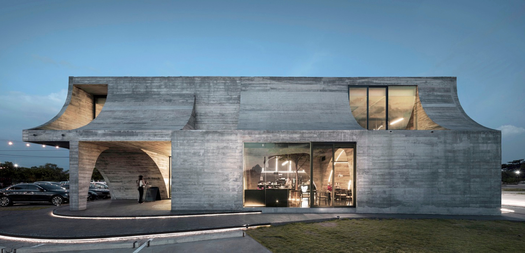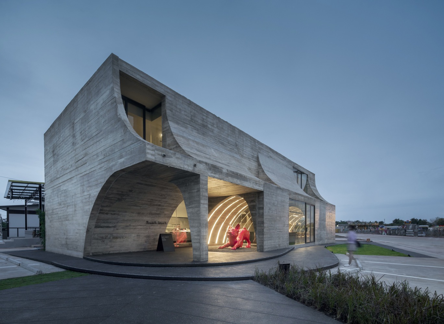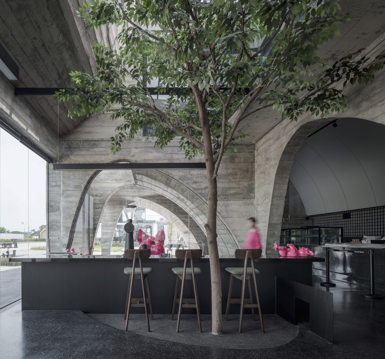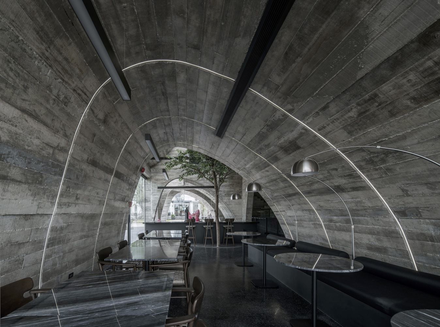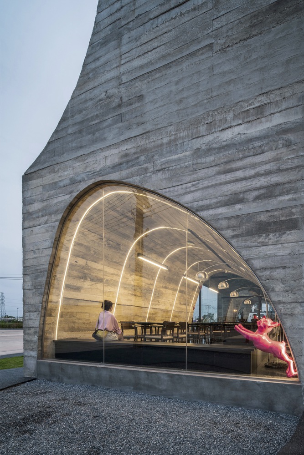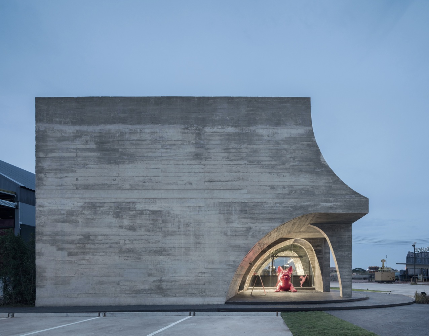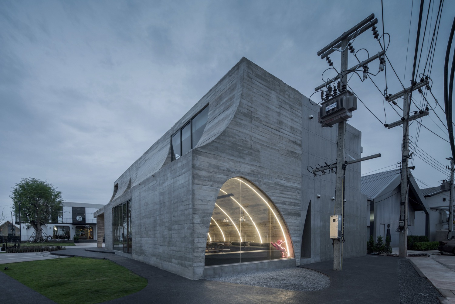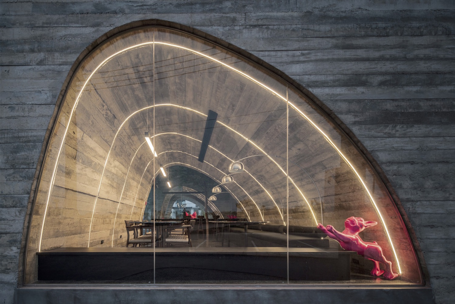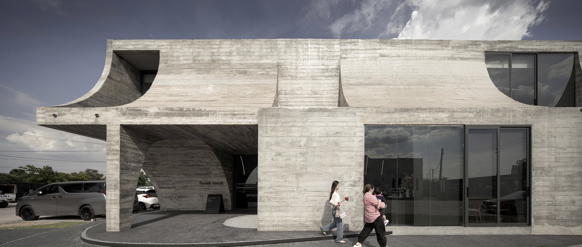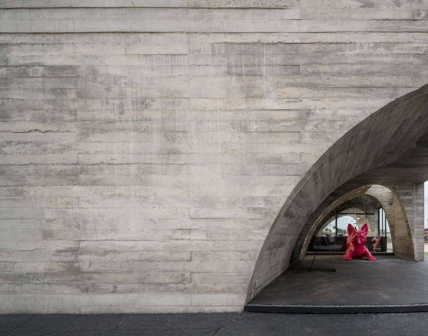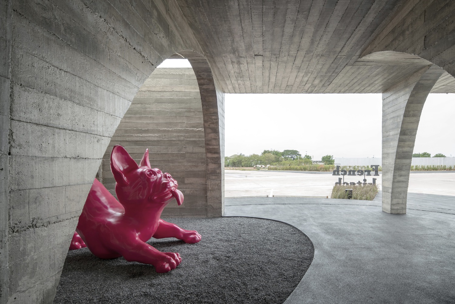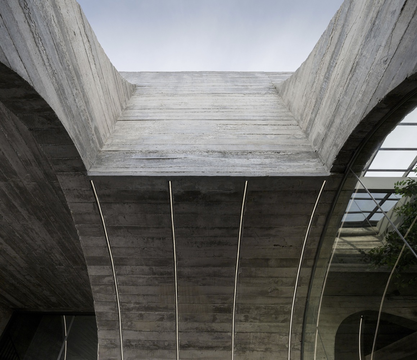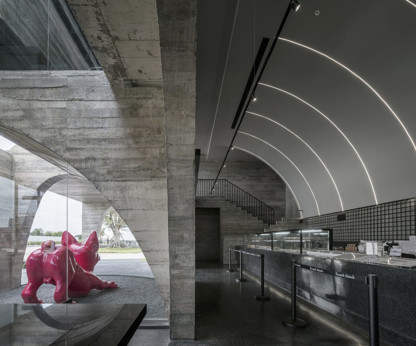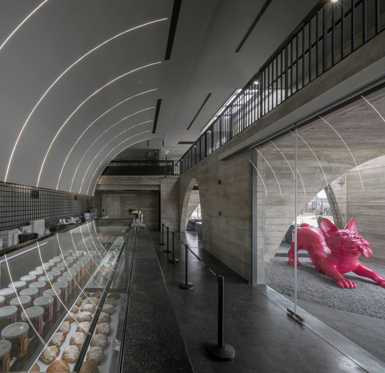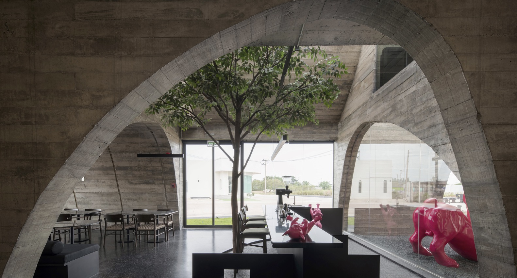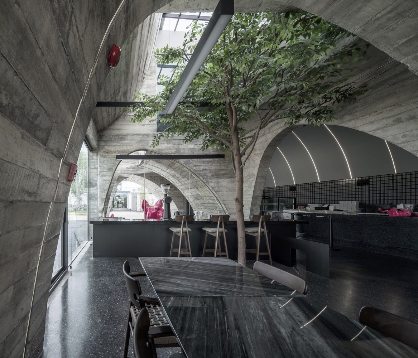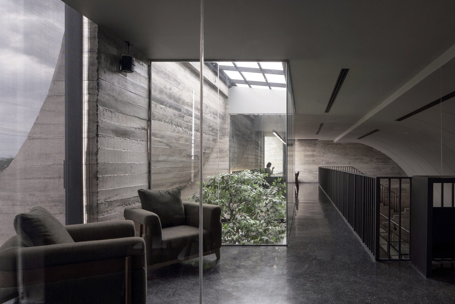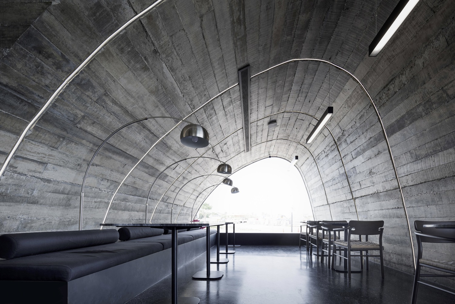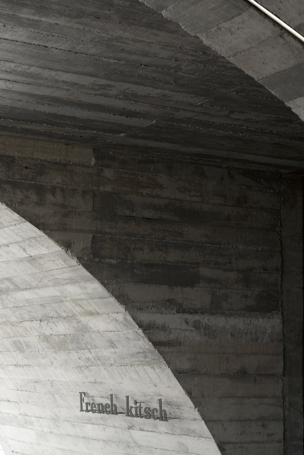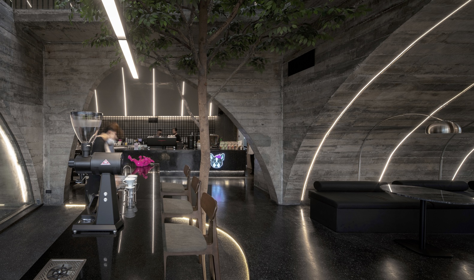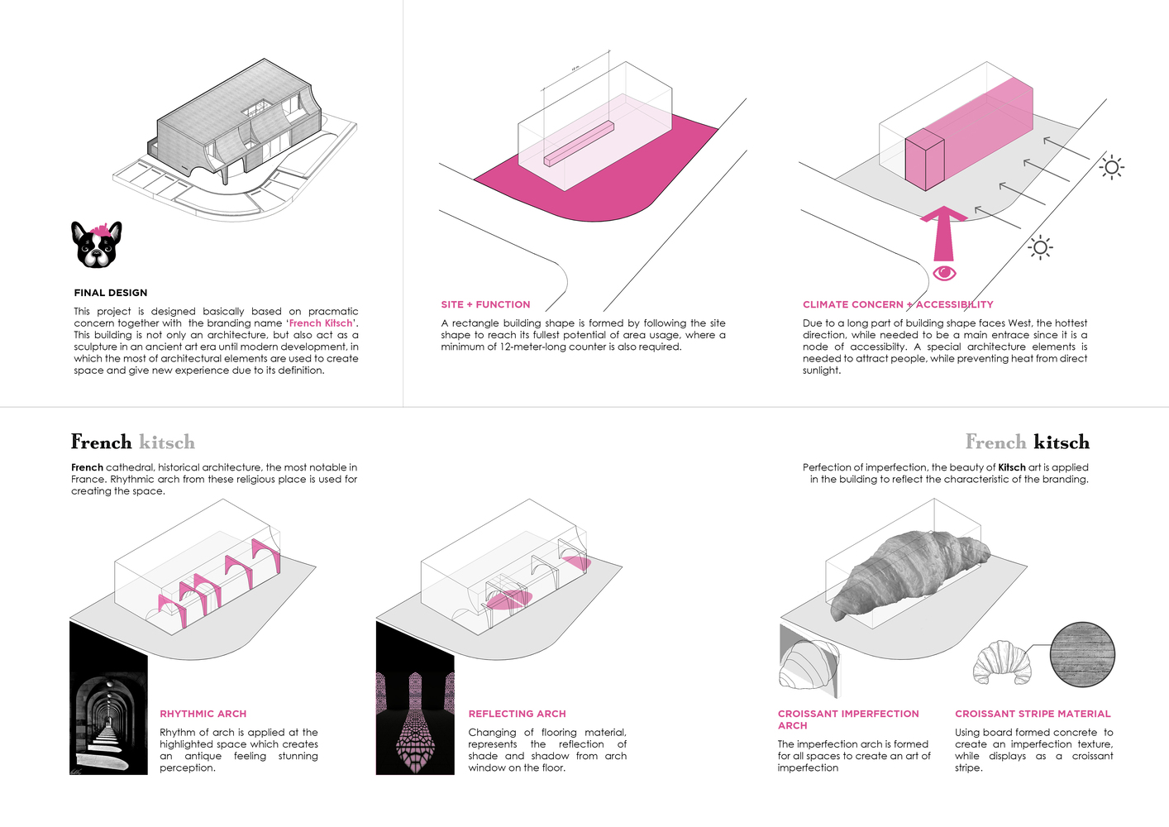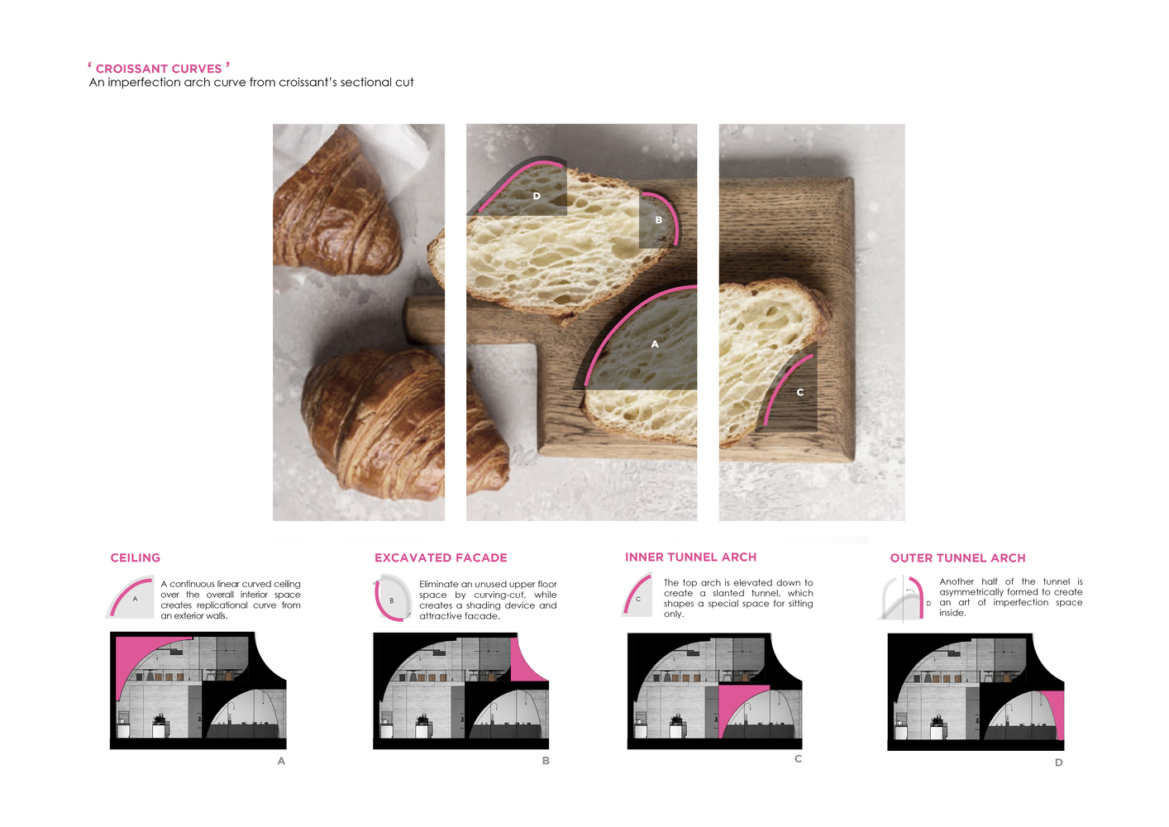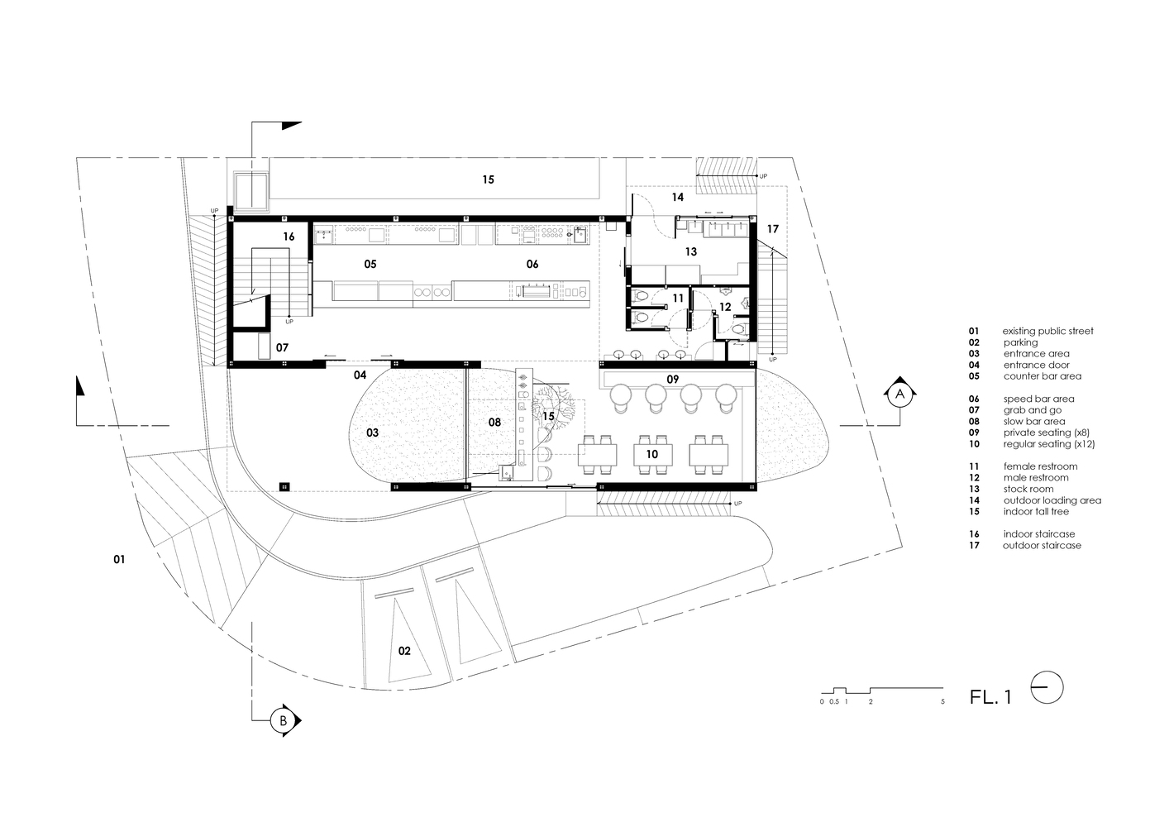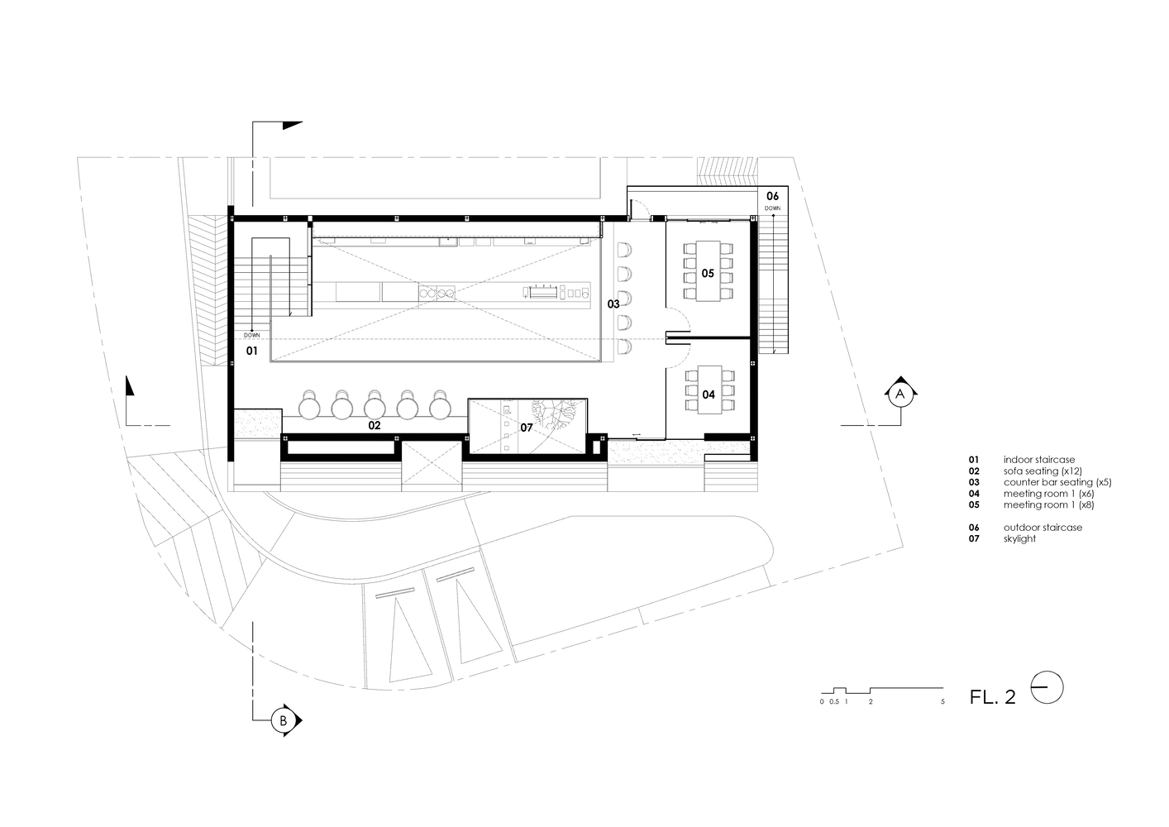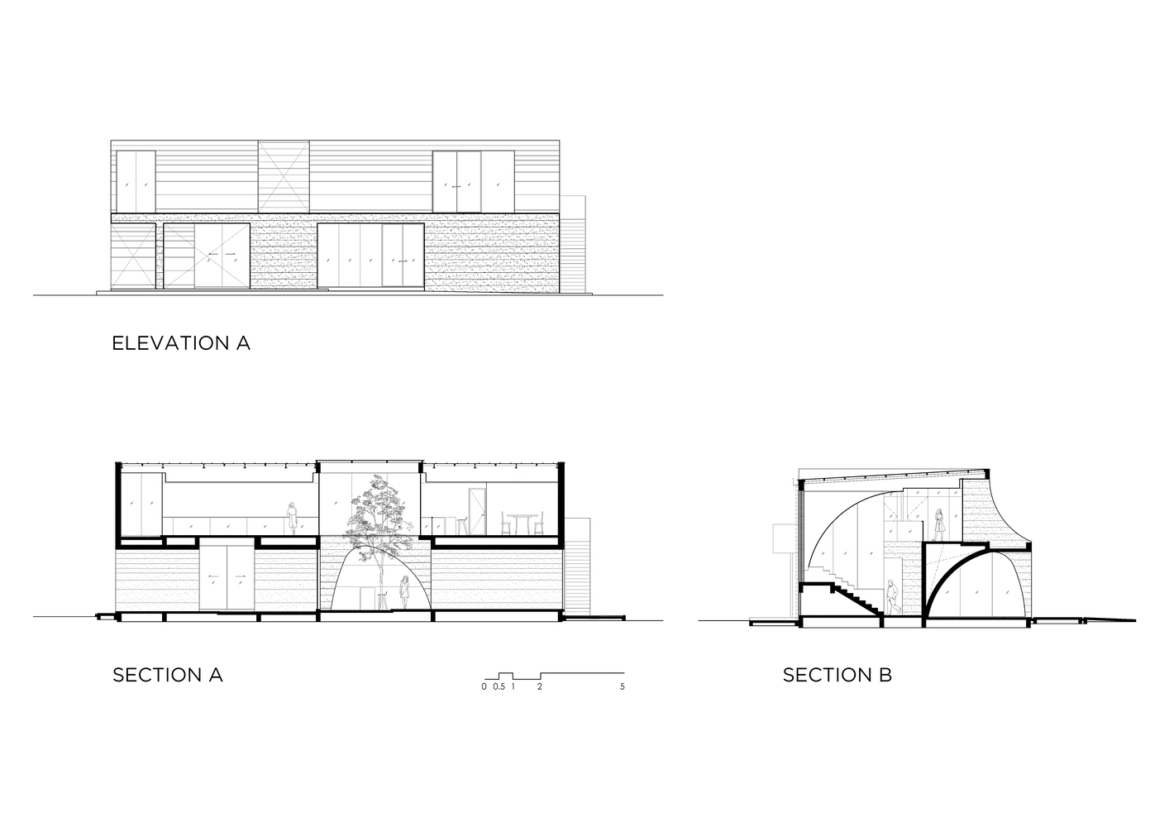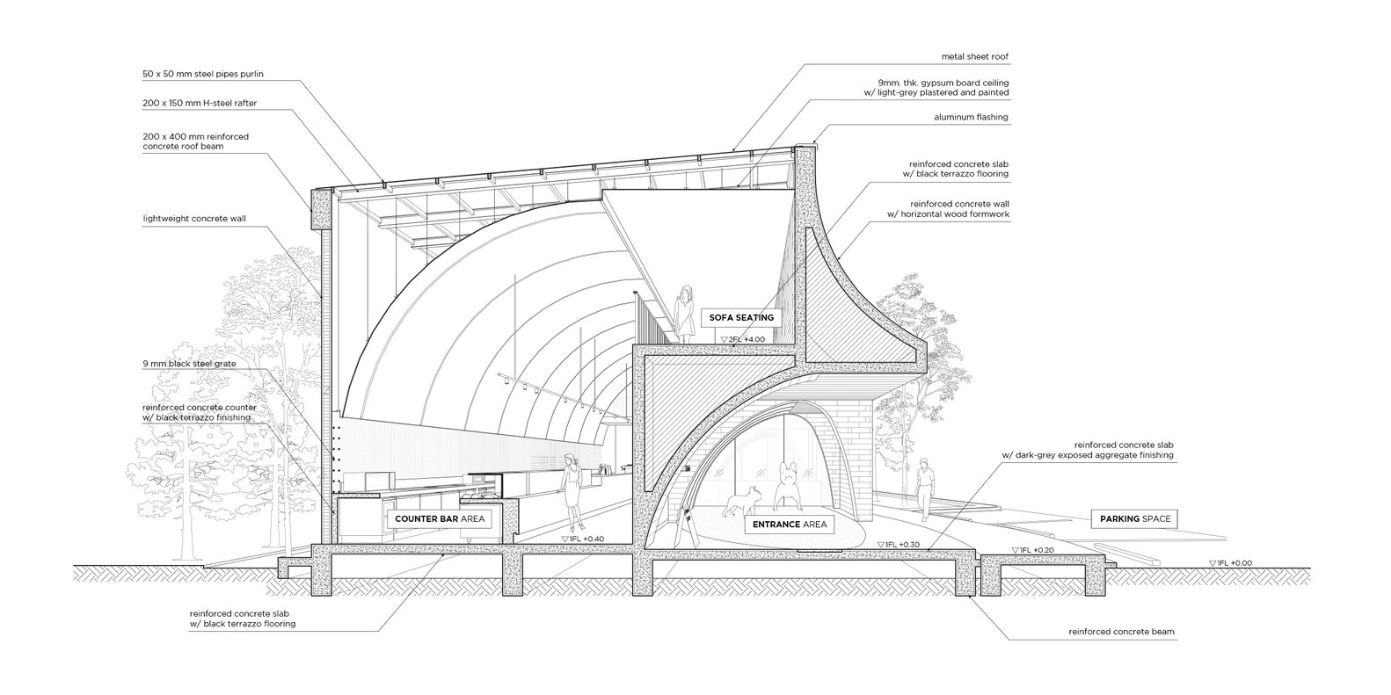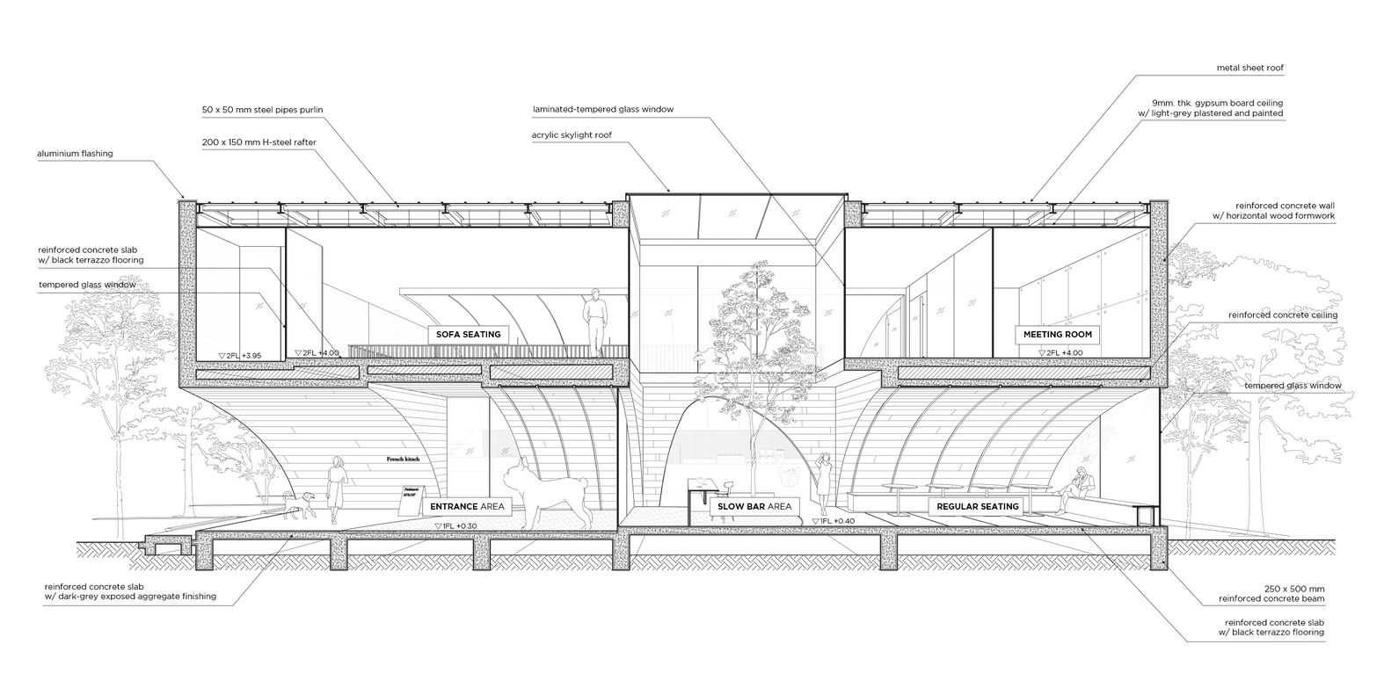French Kitsch, a unique fusion of French patisserie and a passion for French bulldogs, takes center stage as a whimsical and elegant cafe concept. This venture hinges on a deliberate blend of ‘French’ and ‘Kitsch,’ with an ardent nod to the owner’s affection for these lovable canines. The cafe’s design expertly marries two seemingly incongruent elements in its pursuit of a playful yet sophisticated ambiance.
The French Kitsch’s Design Concept
Drawing inspiration from the grandeur of a French cathedral, the French Kitsch’s design narrative revolves around rhythmic arches, a deviation from the conventional symmetrical arches. Instead, it embraces the ‘Kitsch’ philosophy of cherishing imperfection. The design begins with a pristine rectangular structure, meticulously carved to introduce imperfect arches on the first level and inverted imperfect arches on the second.
The first floor welcomes patrons with these arches, boasting an antique-meets-modern aesthetic. As sunlight streams through the arched windows, it casts intricate reflections on the floor, reminiscent of cathedral glass. An oversized, asymmetrical arch serves as a focal point, bridging the counter and the second floor seamlessly.
Ascending to the second level, voids carved into the inverted curves permit the gentle caress of sunlight. Meanwhile, textured concrete further underscores the allure of imperfection, with its slightly uneven walls radiating the material’s raw authenticity. The concrete canvas provides a striking backdrop for furniture, decor, and vibrant LED lights in signature green and pink hues, enhancing the cafe’s brand identity and etching a lasting impression in visitors’ minds.
French Kitsch, a symphony of imperfections, invites all to savor its unique blend of charm and character.
Project Info:
-
Architects: TOUCH Architect
- Area: 360 m²
- Year: 2023
-
Photographs: Metipat Prommomate, Anan Naruphantawat
-
Manufacturers: HOOQ, TOA
-
Lead Architects: Setthakarn Yangderm, Parpis Leelaniramol
-
Contractor: Samma Construction
-
Design Team: Setthakarn Yangderm, Parpis Leelaniramol, Pitchaya Tiyapitsanupaisan, Tanita Panjawongroj, Thanunya Deeprasittikul, Matucha Kanpai
-
Clients: Chanon Jeimsakultip, Anuchit Vongjon
-
Civil Engineering: Chittinat Wongmaneeprateep
-
Mechanical And Electrical Engineering: Yodchai Kornsiriwipha, Isarapap Rattanabumrung
-
Country: Thailand
© Anan Naruphantawat
© Metipat Prommomate
© Metipat Prommomate
© Metipat Prommomate
© Metipat Prommomate
© Metipat Prommomate
© Metipat Prommomate
© Metipat Prommomate
© Anan Naruphantawat
© Metipat Prommomate
© Metipat Prommomate
© Anan Naruphantawat
© Metipat Prommomate
© Metipat Prommomate
© Metipat Prommomate
© Metipat Prommomate
© Metipat Prommomate
© Anan Naruphantawat
© Metipat Prommomate
© Metipat Prommomate
Design Process. © TOUCH Architect
Croissant Curve Diagram. © TOUCH Architect
Plan - Ground Floor. © TOUCH Architect
Plan - 1st Floor. © TOUCH Architect
Elevation and Section. © TOUCH Architect
Section 01. © TOUCH Architect
Section 02. © TOUCH Architect


