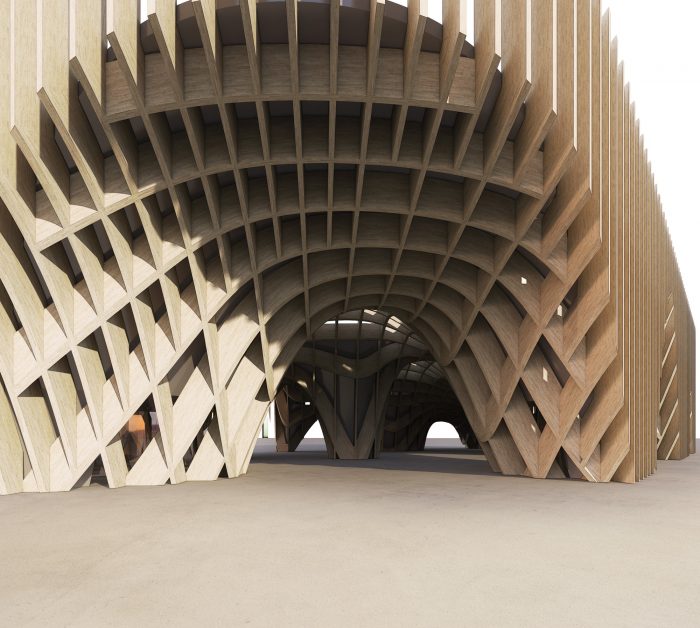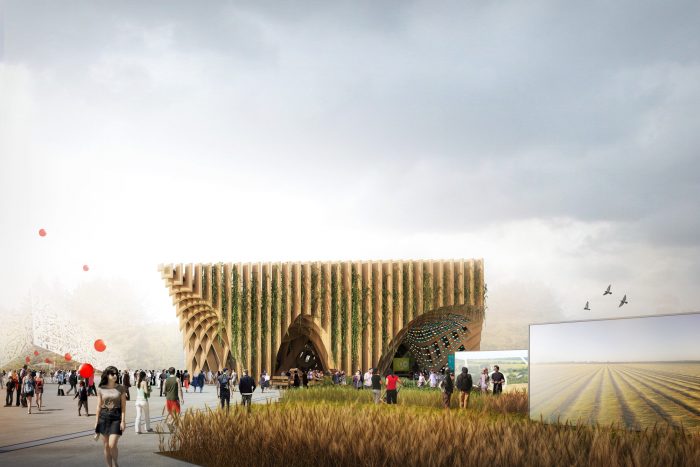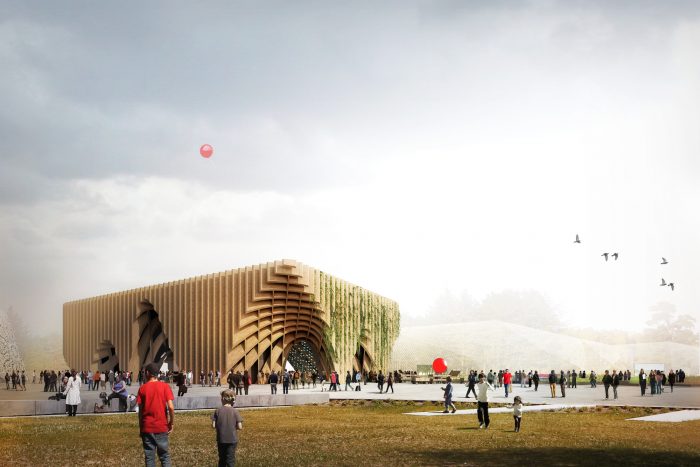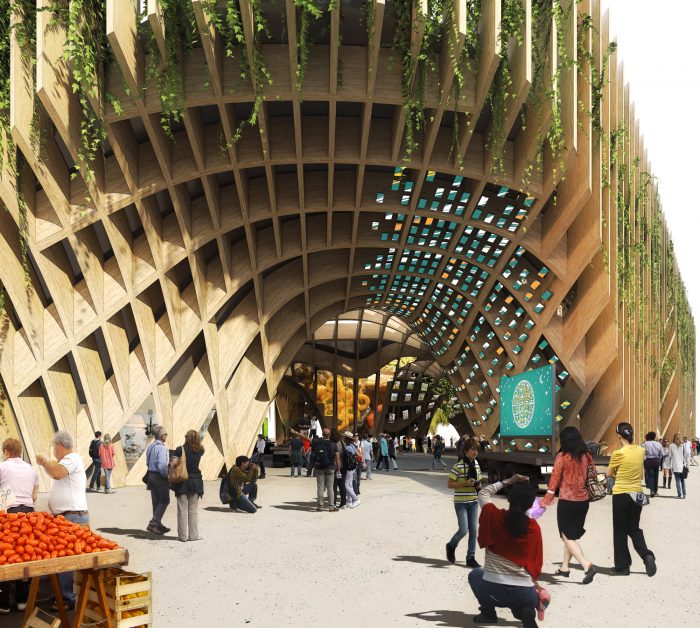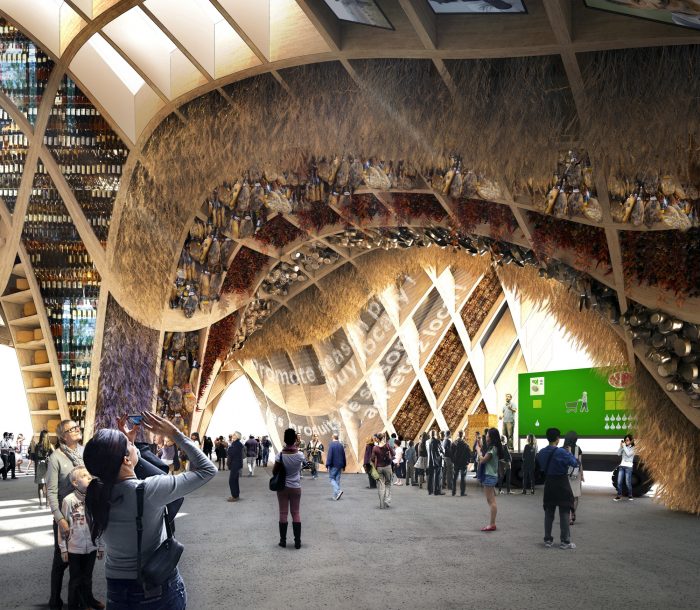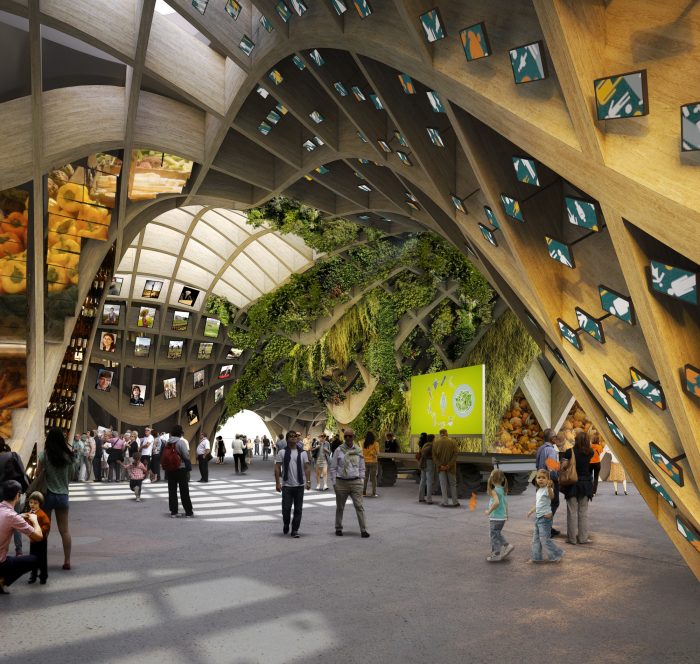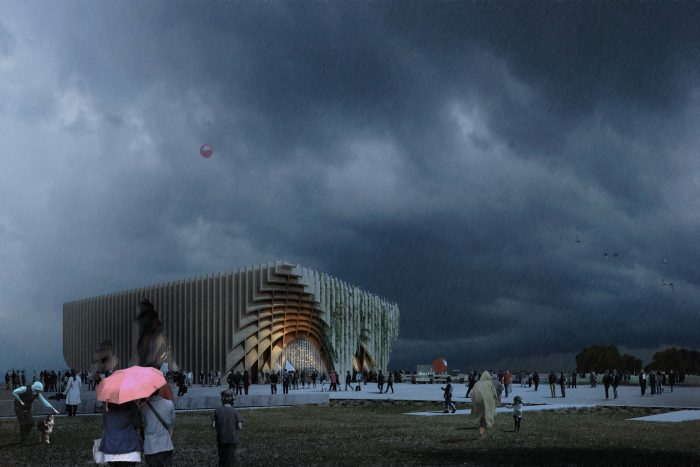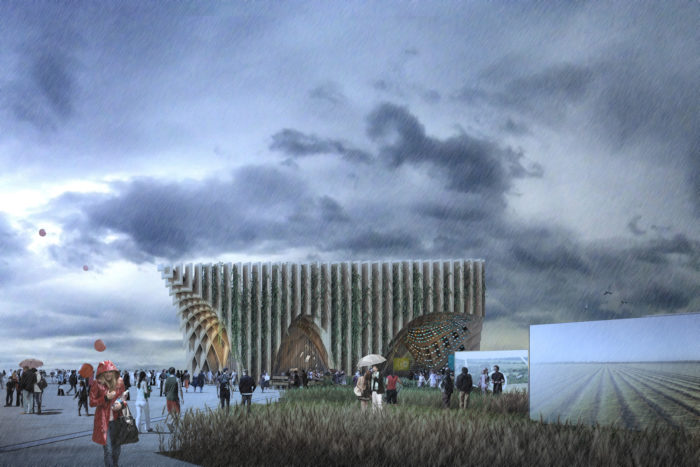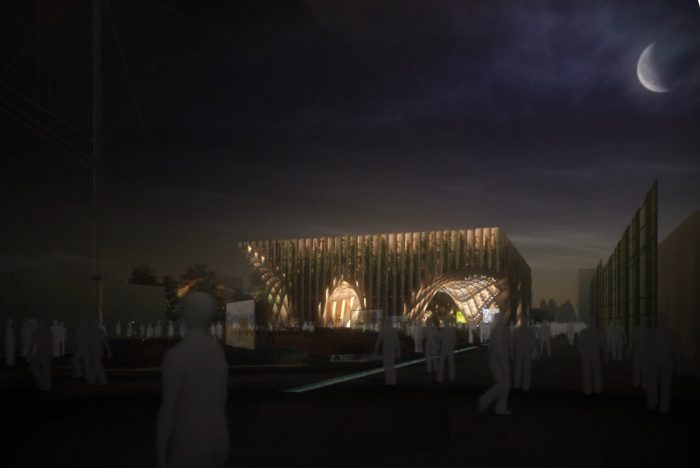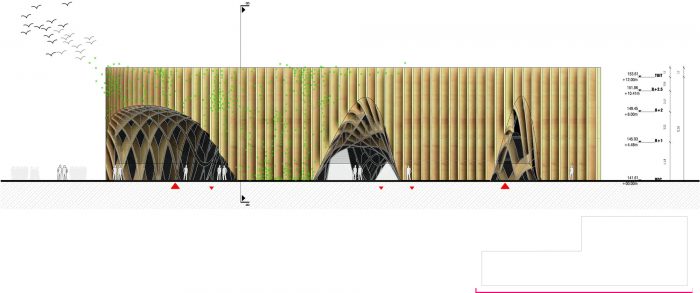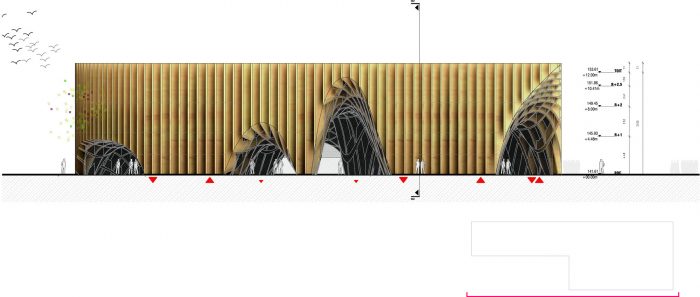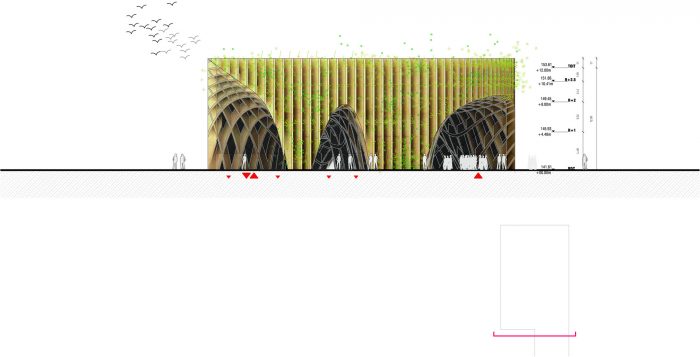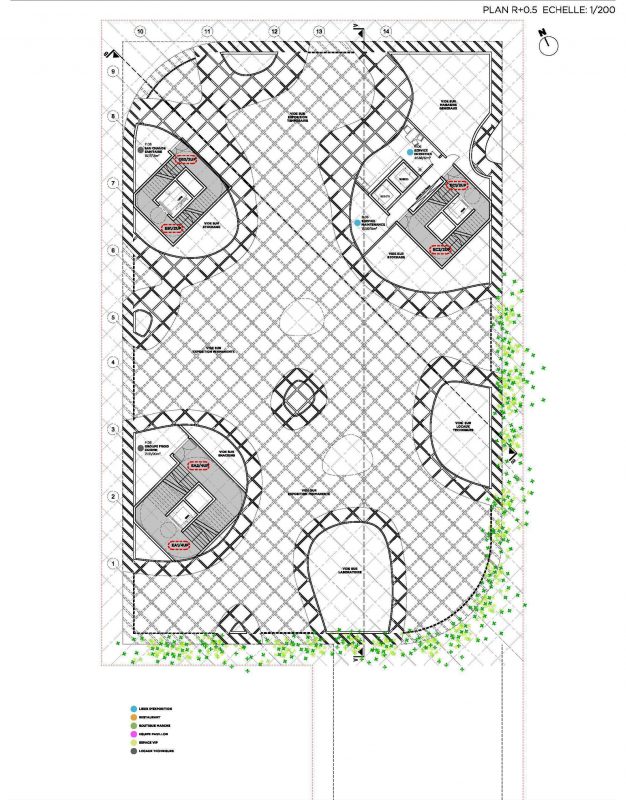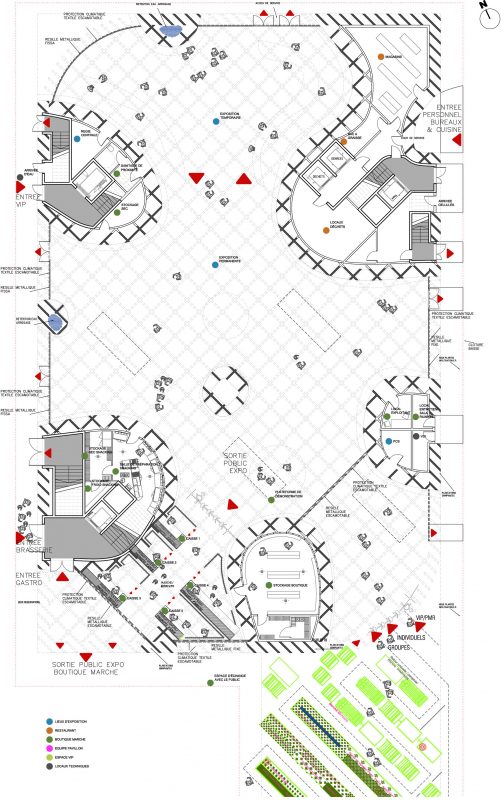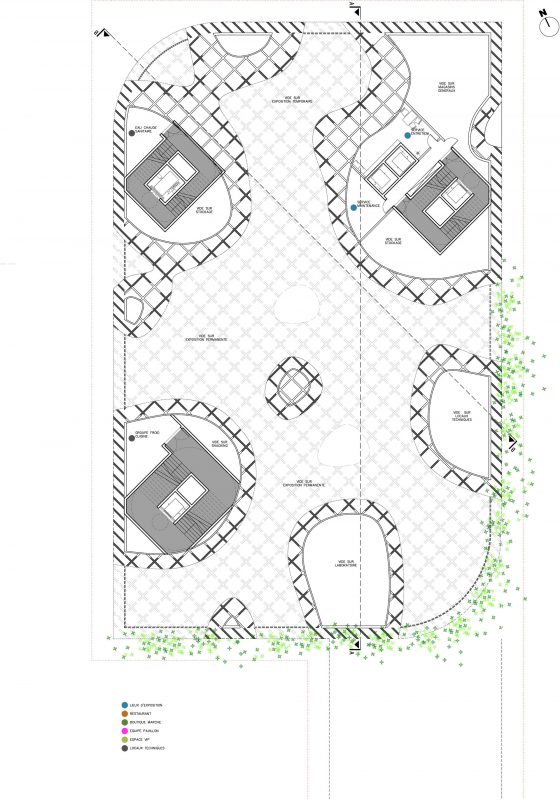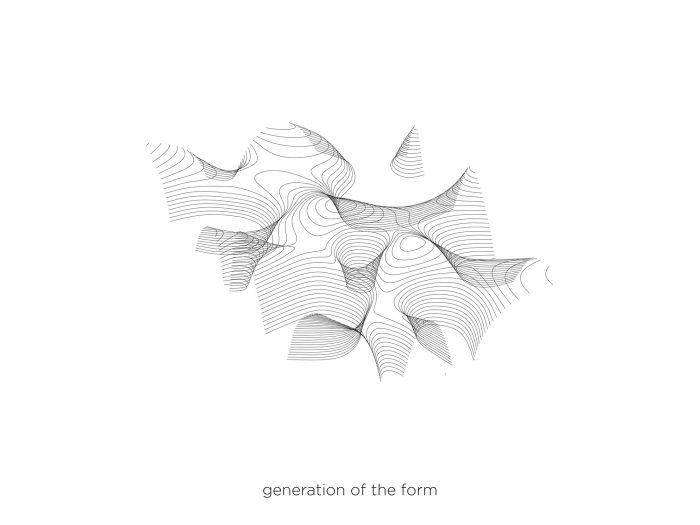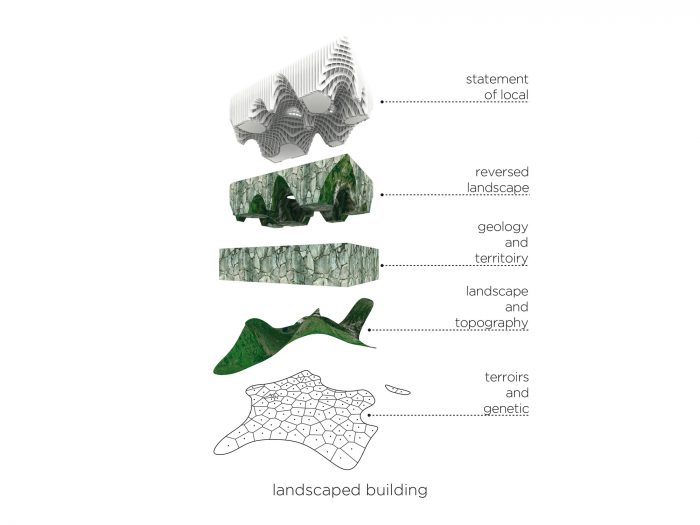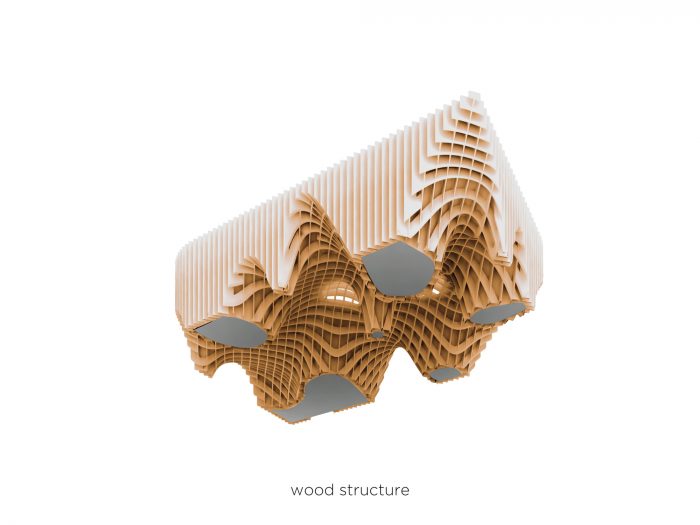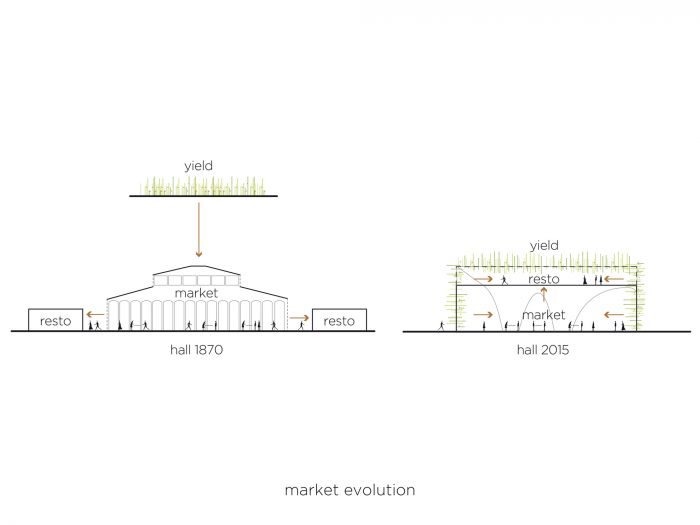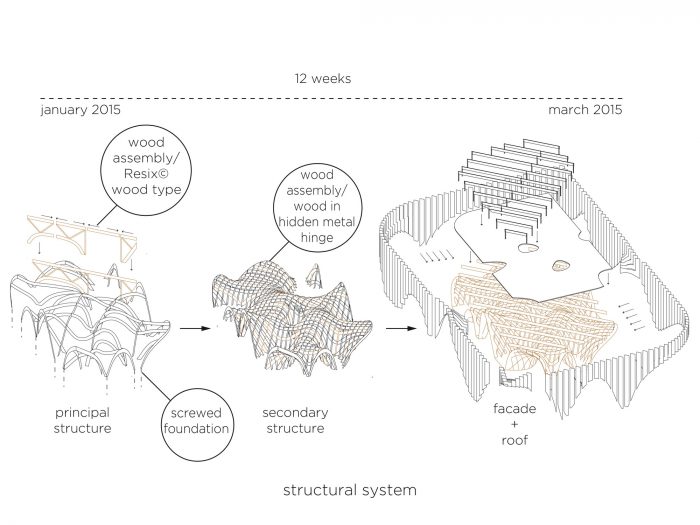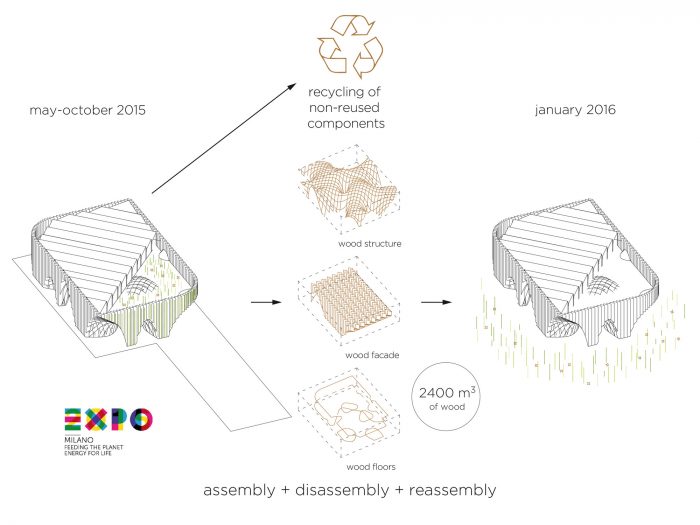The French studio “X-TU” Architects perceived the competition-winning French Pavilion Expo Milano 2015 design proposal that responds implicitly to the expo thème “Feeding the Planet. Energy for life”. They introduce a unique construction established around a vision of the market hall as a “le centre” for agricultural produzione.
“At the time of short-circuit retail, reinterprets the market model once a place of exchange, tomorrow’s market will be a place of production to be consumed on the spot,” said the design team. Using the appropriate advanced fabrication mechanisms, crossing layers of timber wood that accord to the pavilion its characteristic ridged framework.
The main floor of the pavilion shelters an exhibition that gathers around France’s food production. In the upper level, a restaurant provides fresh vegetables grown on-site using applicable hydroponic procedures & aromatic herbs implanted on the terrace.
Furthermore the designers hope that vines of hops will deteriorate through the voids in the lattice, while the curved hollows enclose the interior zones. XTU Architects envisaged the underside of the waiving ceiling as a top-down landscape that imitates the “rolling hills of the French countryside”.
“Below the horizontal roof, the Great Market presents it as a reversed and spectacular landscape that makes the buzz, a landscaped ceiling that evokes the French identity born from territories,” said the studio.


