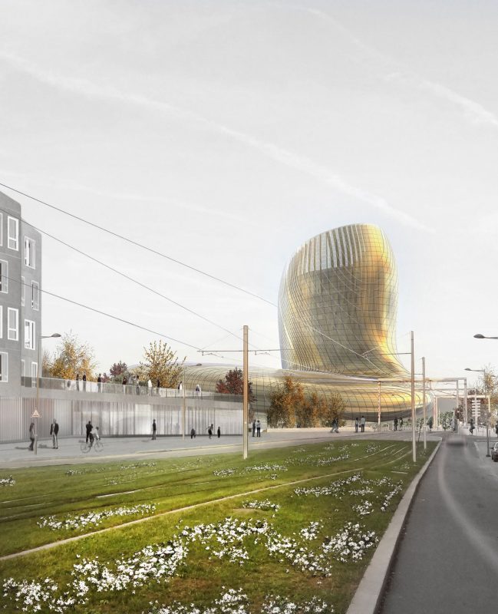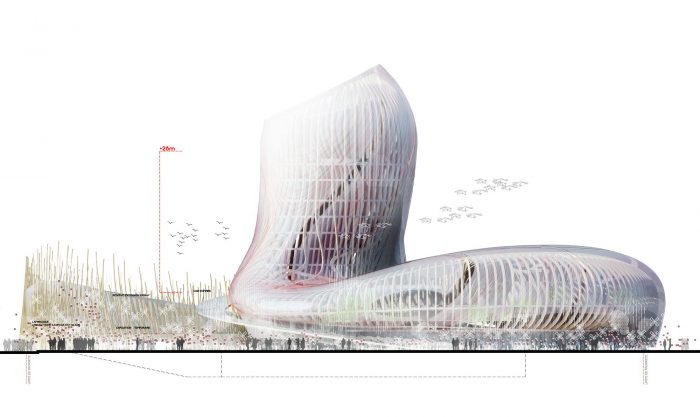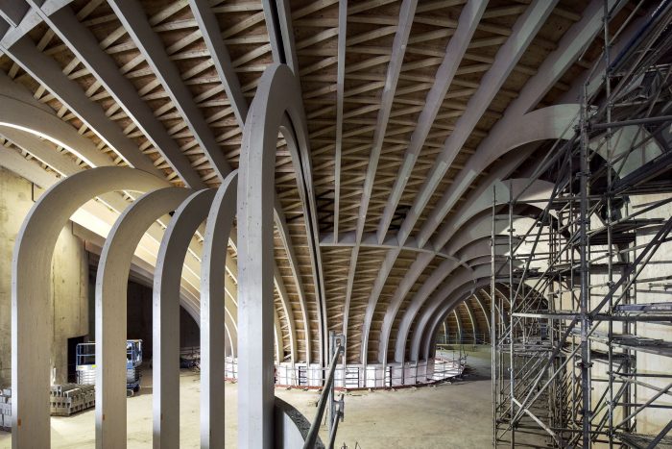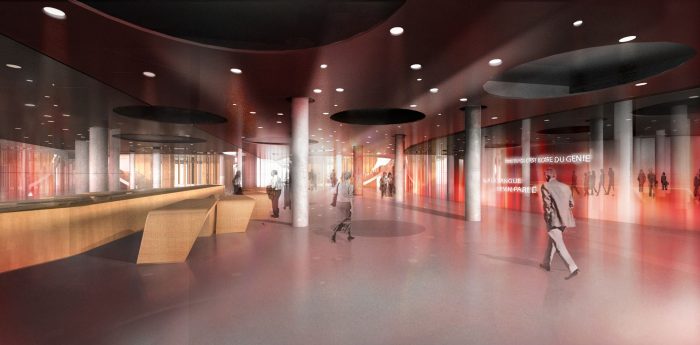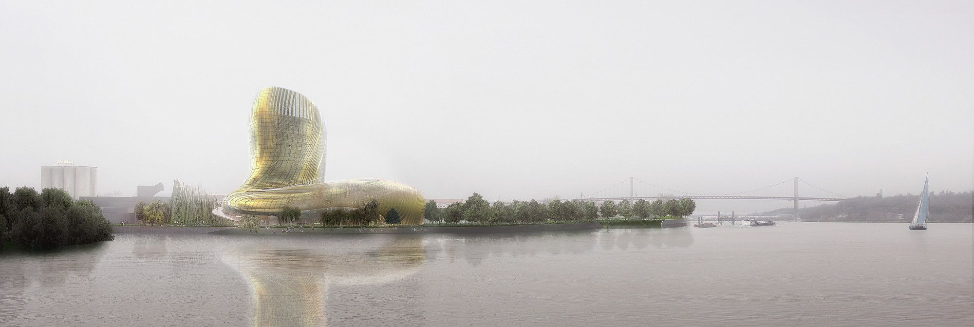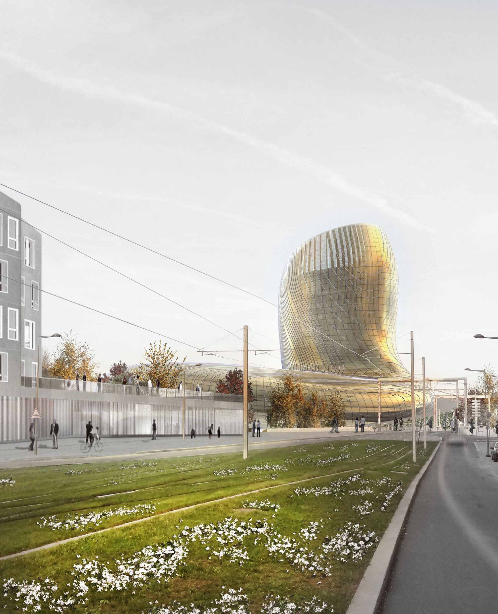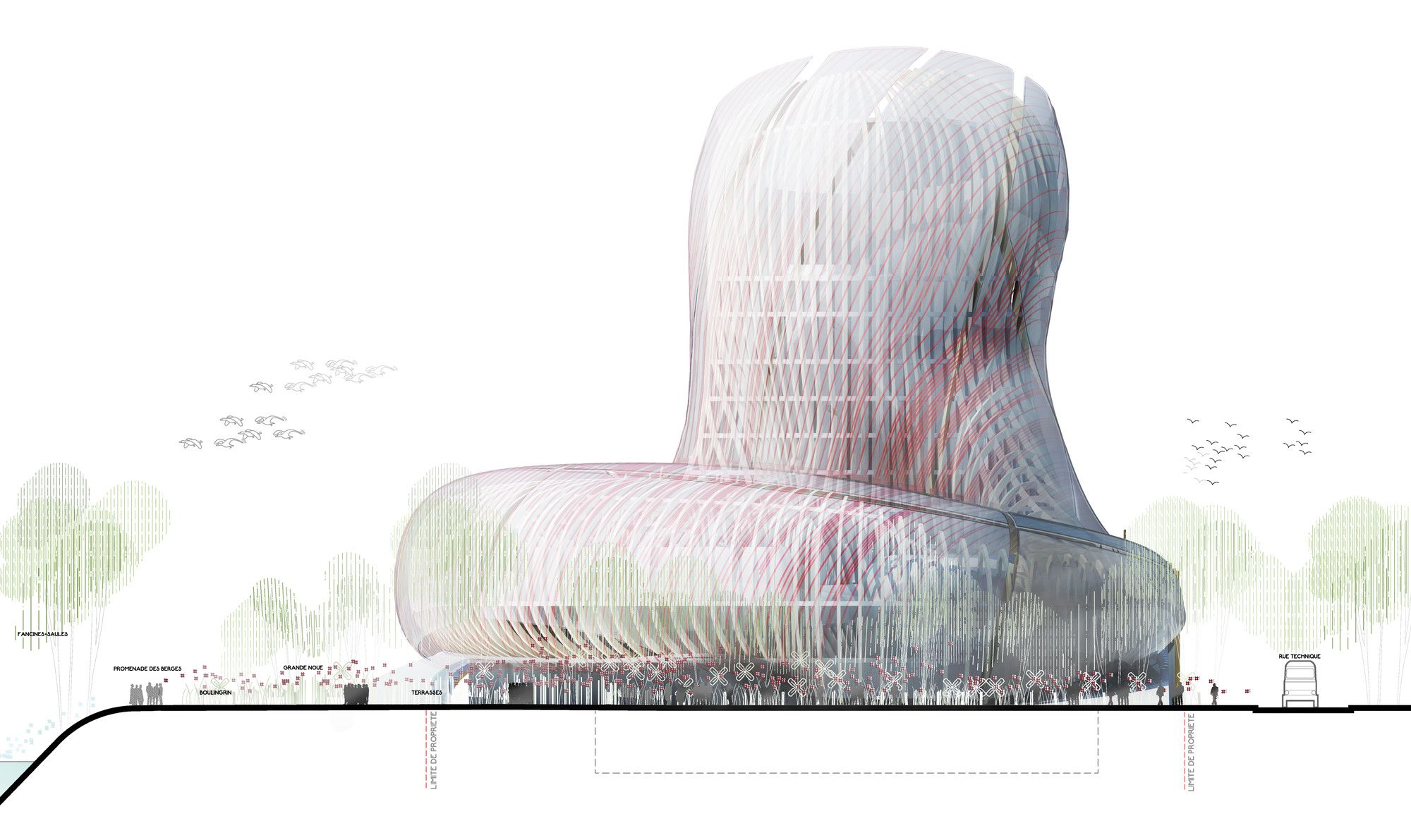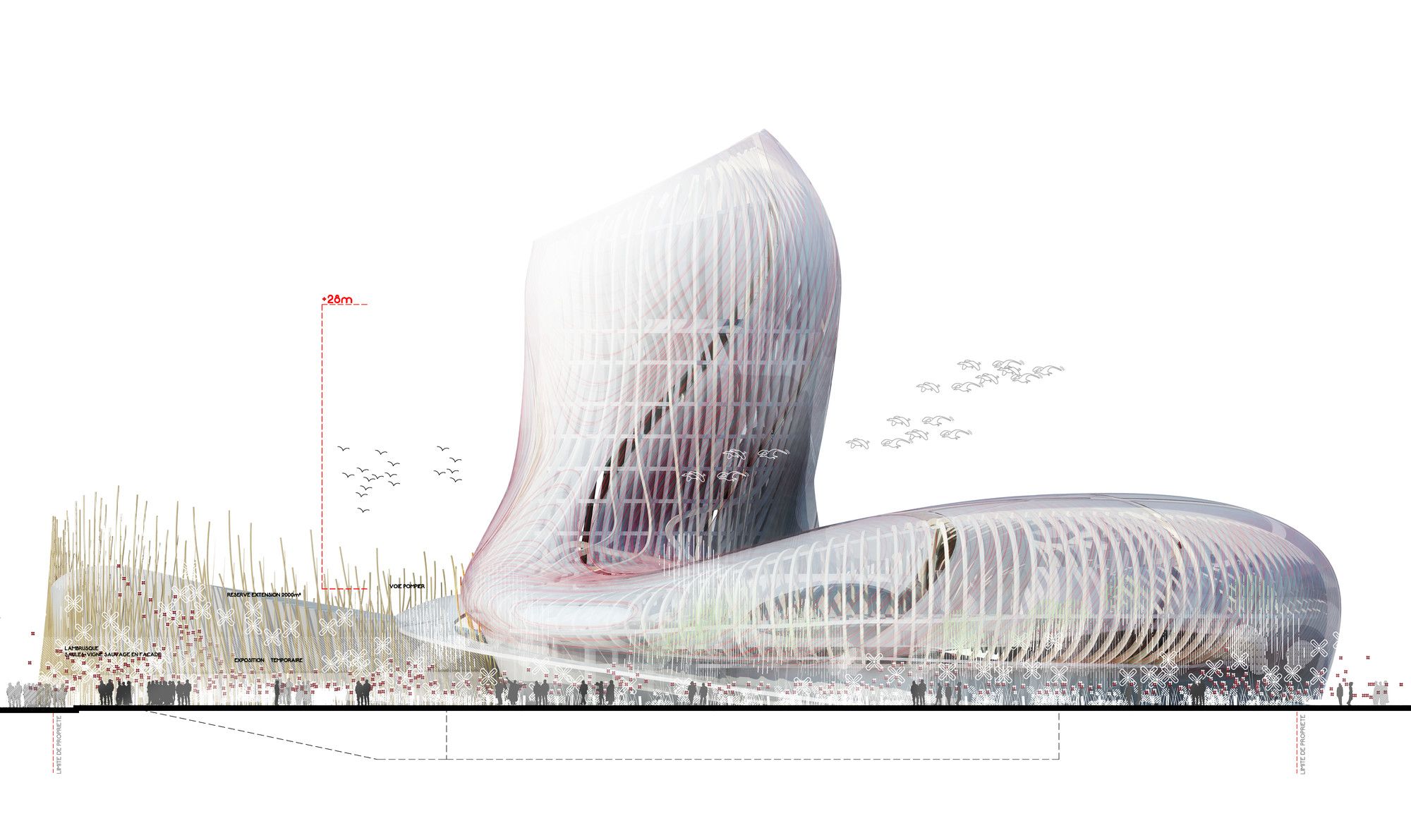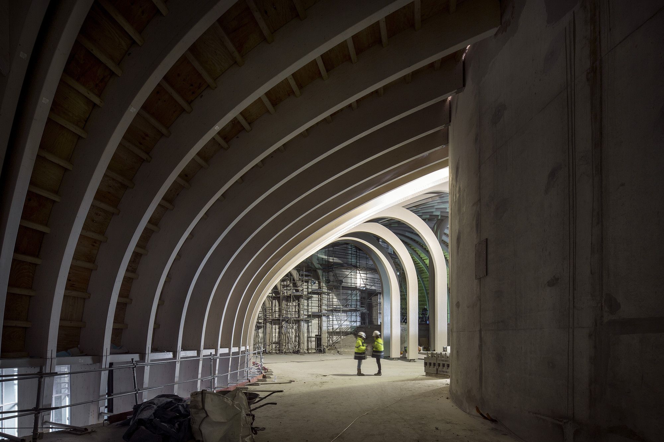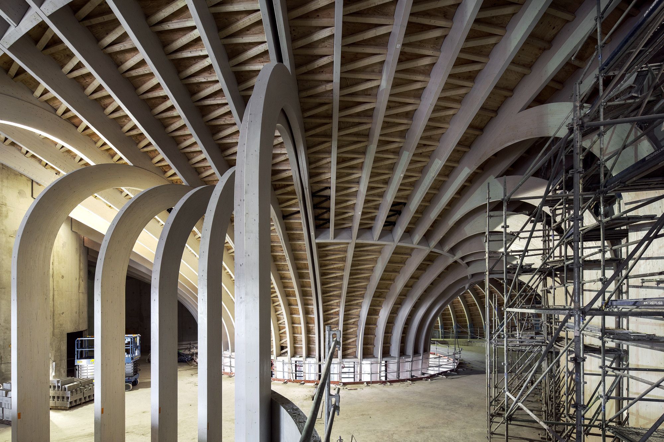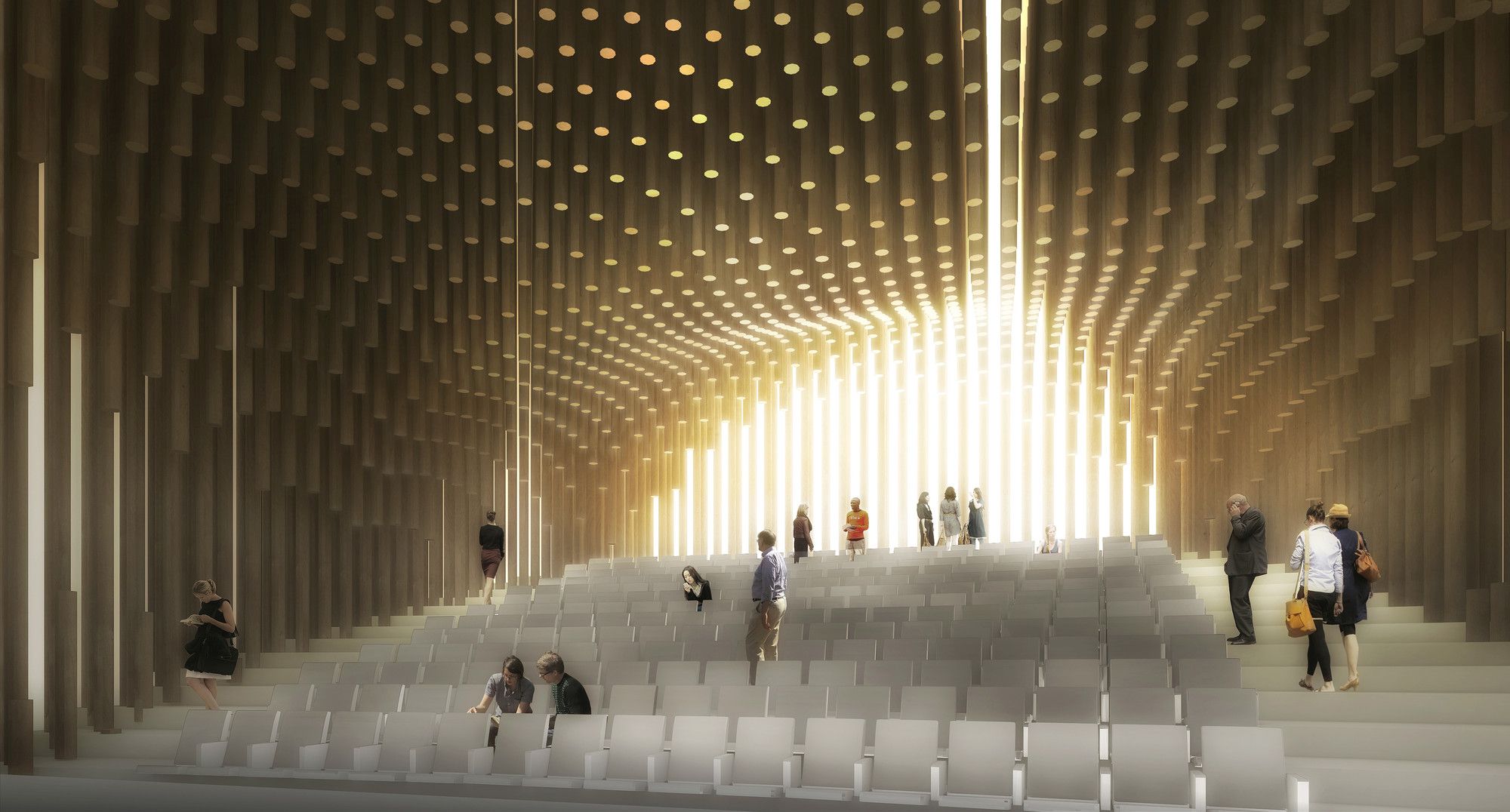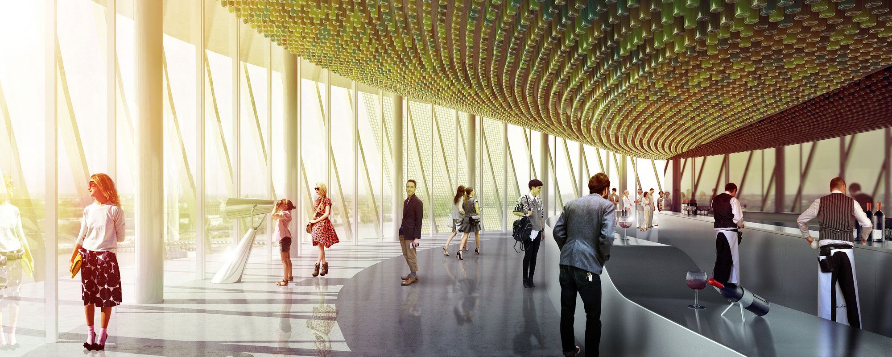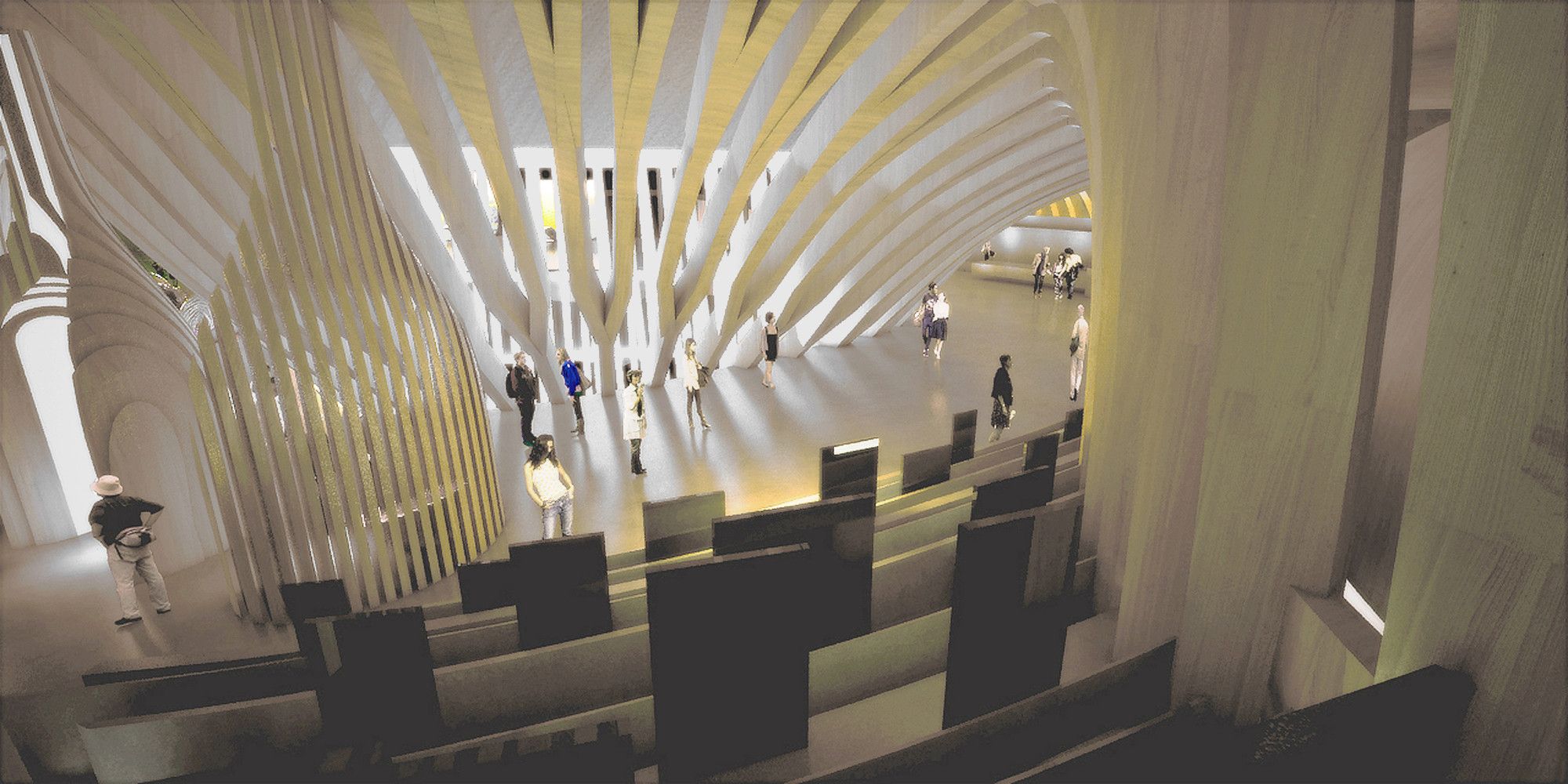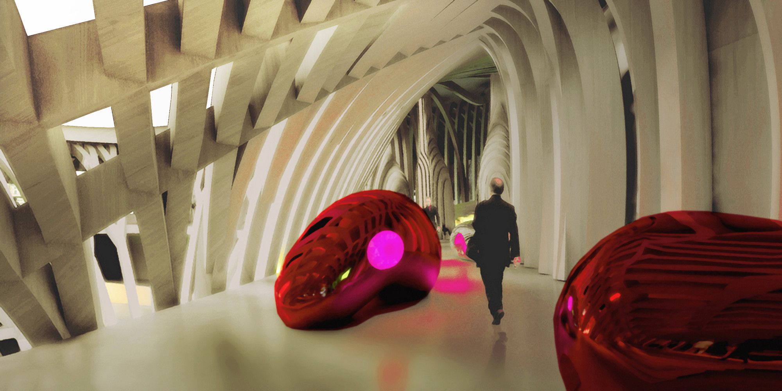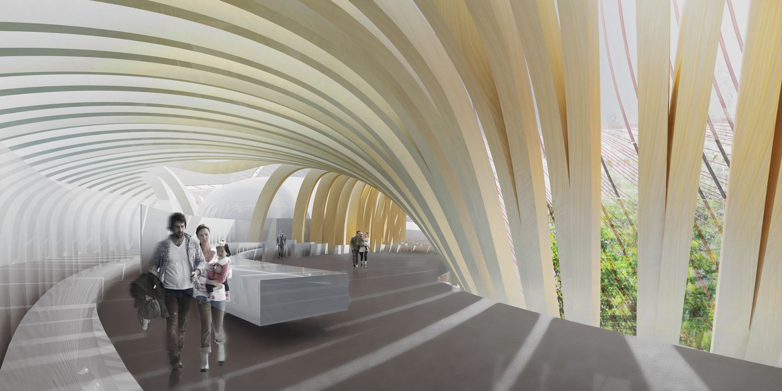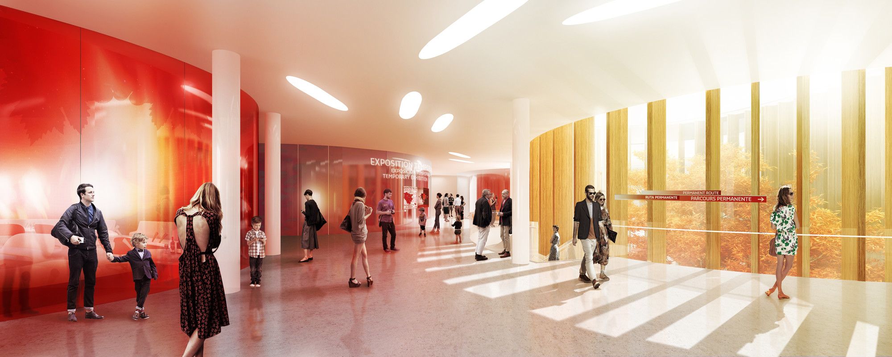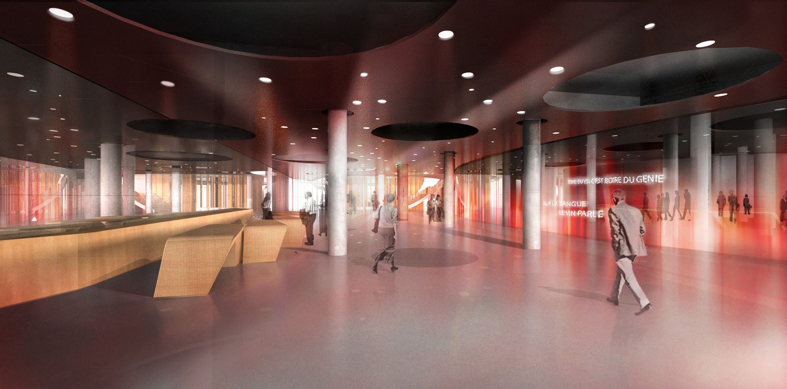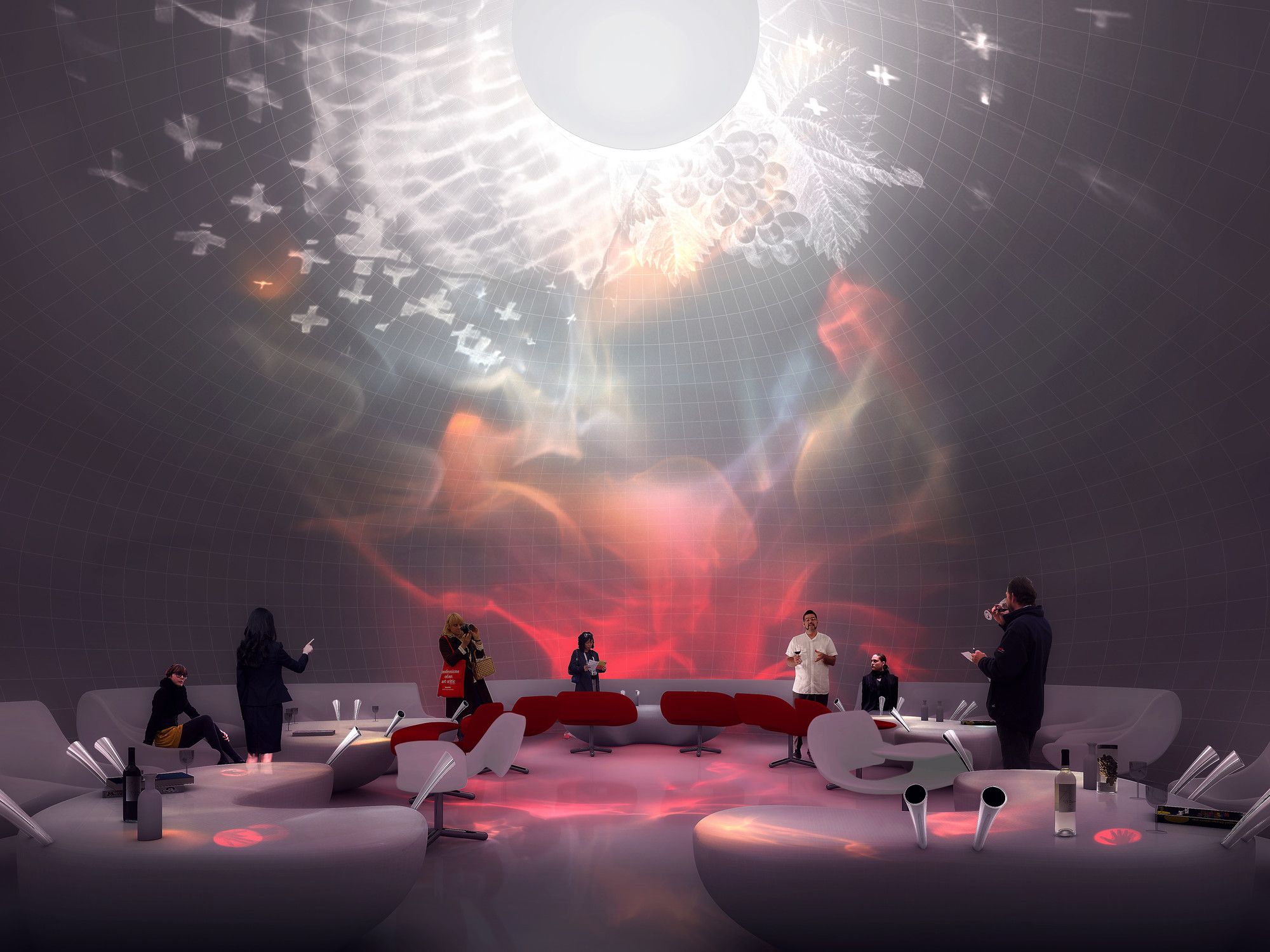French Wine Civilizations Museum
The French Wine Civilizations Museum is being constructed in Bordeaux, France to embrace and expand wine tourism, and is set to open in 2016. The winning entry, designed by XTU Architects has been chosen for its “architectural audacity”.
The museum is set along the banks of the river Garrone and will be a vertical landmark in an otherwise horizontal skyline. The architects envisioned the identity of the museum as a ‘beacon’ and a ‘guardian angel’ for the port and the city. The swirling curves of the building are intended to evoke images of wine swirling in a decanter. The fluidity of its form has been inspired by the setting. This fluidity is not only limited to the exterior. The exhibition space is circular in form and flows continuously. Here one starts from the Forum and reaches back at the Forum at the end of the exhibition. The color of the exterior is Champagne like, chosen to blend with the river as well as the stone buildings in the city.
The continuous corner free space has been made with a wooden structure inspired from branches of vines, the construction of which is now complete. This wooden structure creates a continuous rhythm and imparts the space a unique and beautiful quality. The structure will be clad with glass and the museum will provide views of both the river and the city, establishing a strong identity. The museum is surrounded by a continuous garden, reminiscent of fields of vines.
The museum holds a 35 meter belvedere on the top floor where one can have a glass of wine while enjoying the view. The lower floors will have a 3500 square meters of permanent exhibition space, a temporary exhibition area, a reading room and an auditorium.
The concept of the building is that like wine, the museum aims to impart a timeless experience for its users.
Architects: XTU architects
Project Leaders: Dominique Zentelin, Mathias Lukacs
On Site Team: Joan Tarragon, Delphine Isart, Claire Leroux, Thibault Fabre
Research Team: Joan Tarragon, Gaëlle Le Borgne, Stefania Maccagan, Cristina Sanchez, Sylvain Raillard, Maÿlis Fabre, Heiner Babon, Kathryn Frost,
Project Year: 2016
Photographs: Courtesy of XTU Architects
By: Sahiba Gulati
Rendered Exterior View. Image Courtesy of XTU Architects
Rendered Exterior View. Image Courtesy of XTU Architects
Exterior Diagram. Image Courtesy of XTU Architects
Exterior Diagram. Image Courtesy of XTU Architects
Wooden Structure. Image Courtesy of XTU Architects
Wooden Structure. Image Courtesy of XTU Architects
Rendered Interior View. Image Courtesy of XTU Architects
Rendered Interior View. Image Courtesy of XTU Architects
Rendered Interior View. Image Courtesy of XTU Architects
Rendered Interior View. Image Courtesy of XTU Architects
Rendered Interior View. Image Courtesy of XTU Architects
Rendered Interior View. Image Courtesy of XTU Architects
Rendered Interior View. Image Courtesy of XTU Architects
Experiential Render. Image Courtesy of XTU Architects


