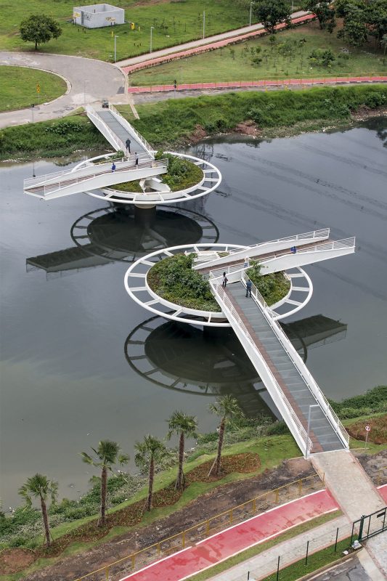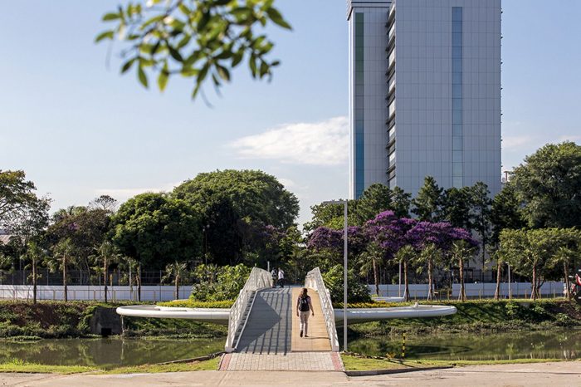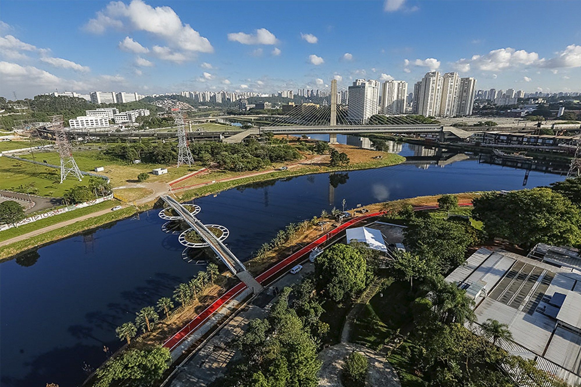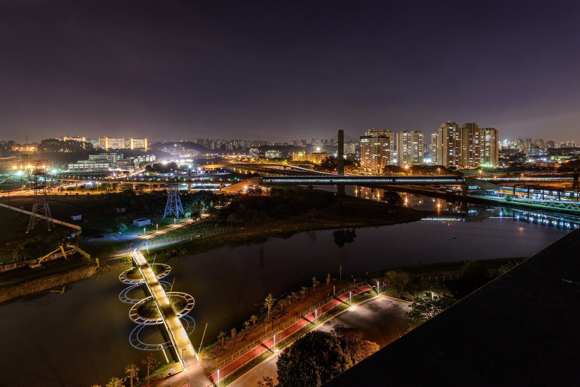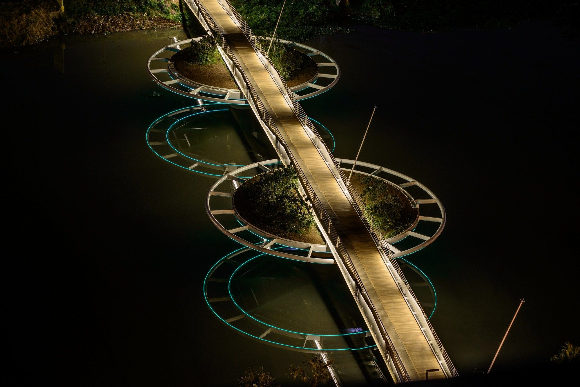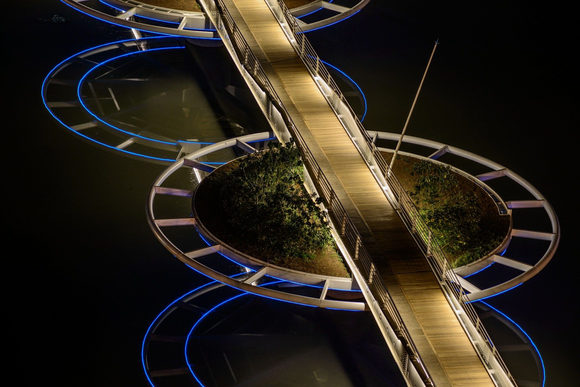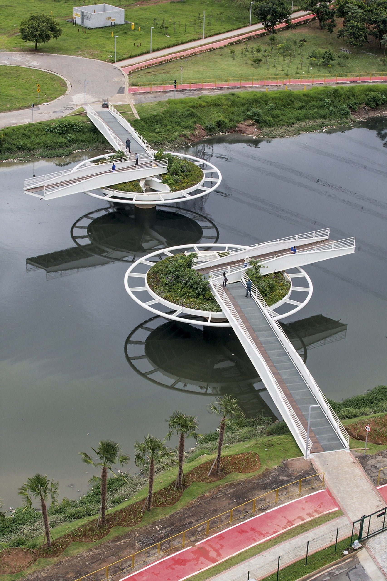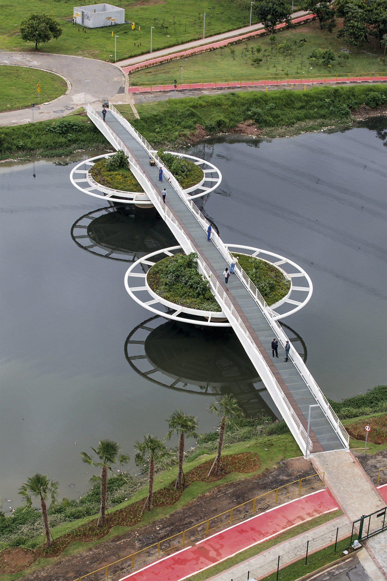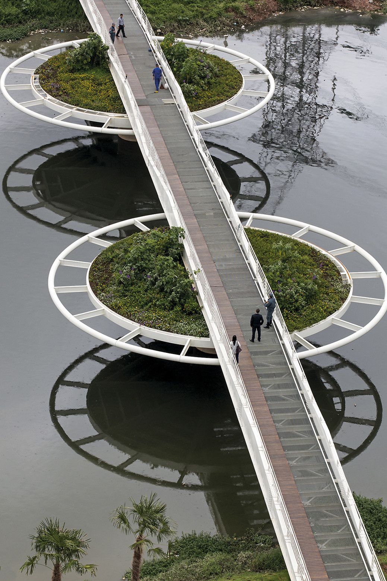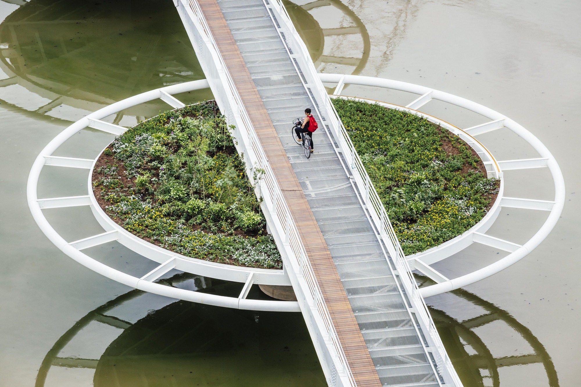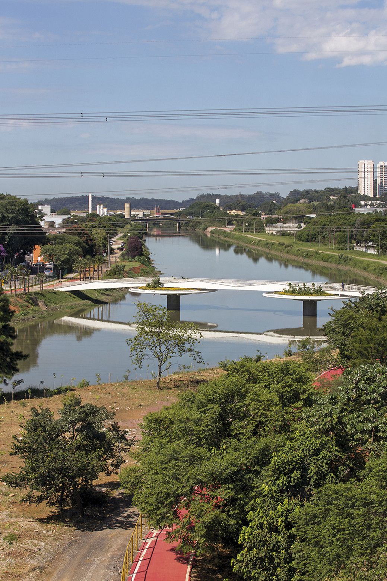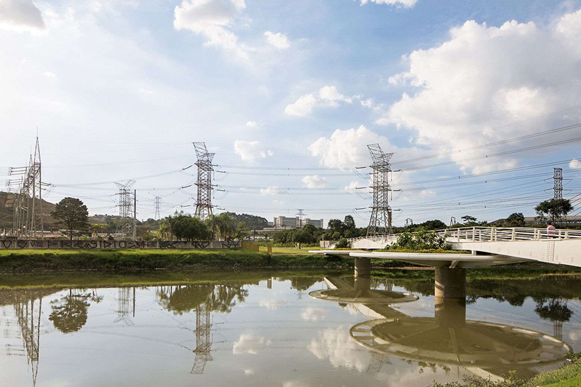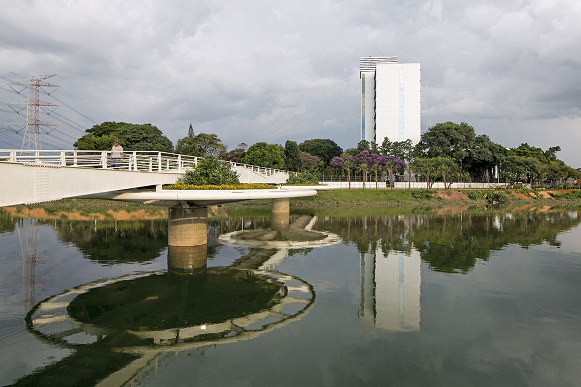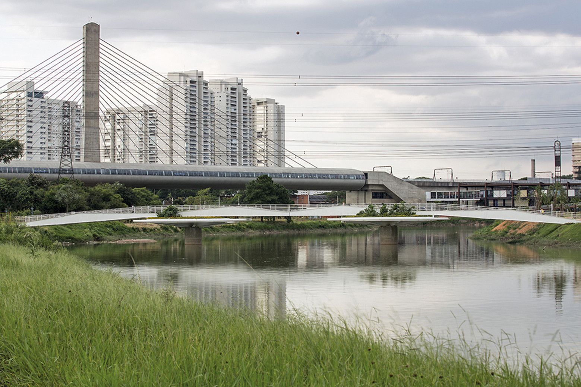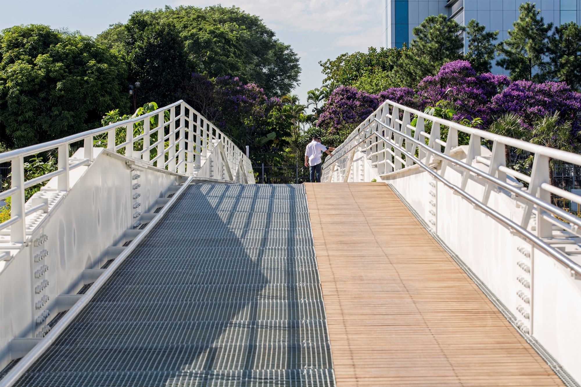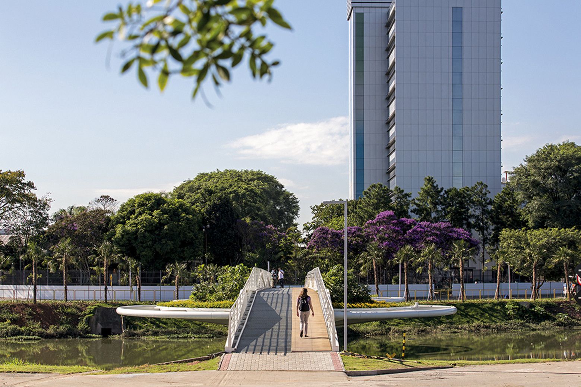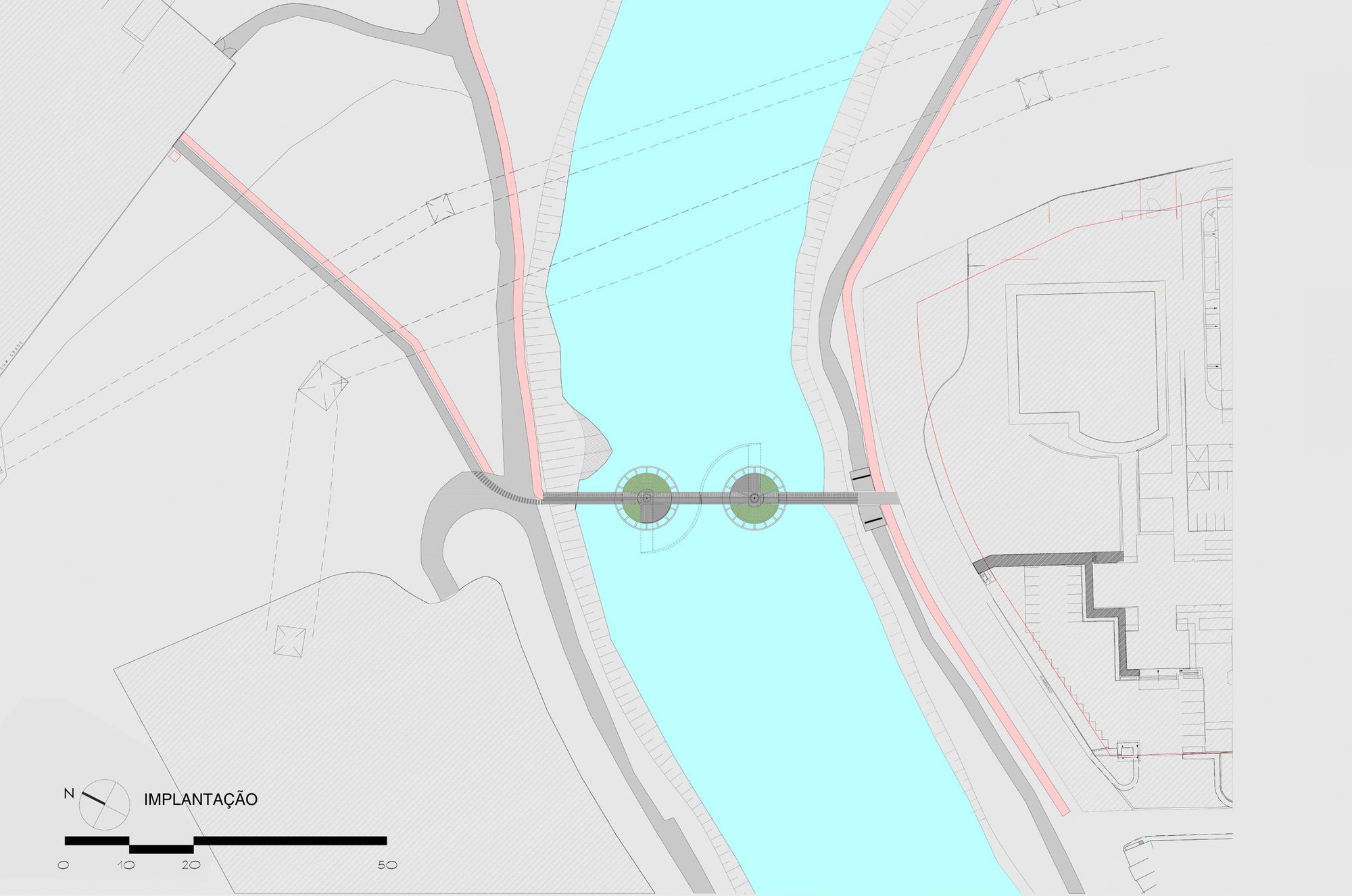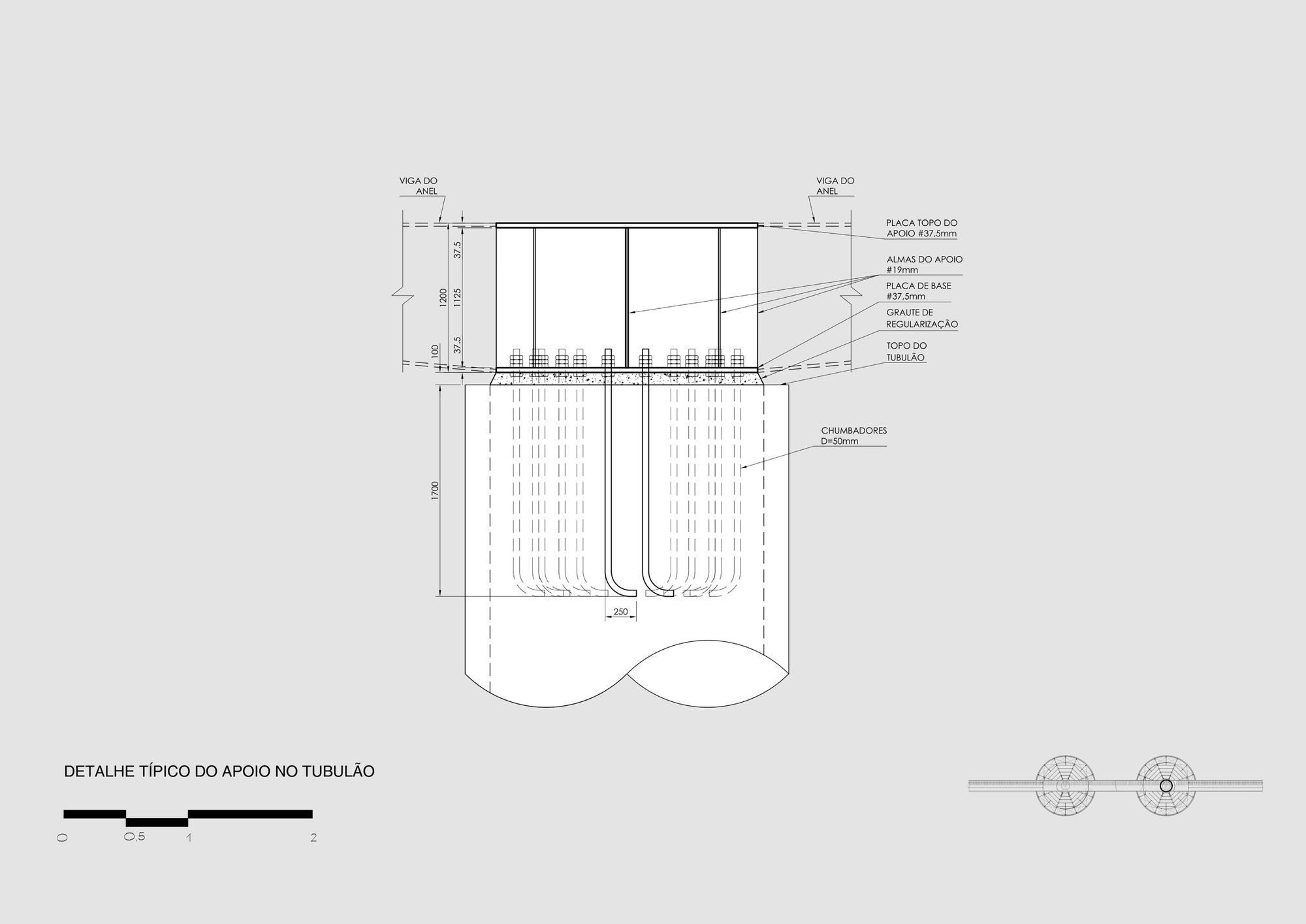The City of São Paulo has few bridges only for cyclists and pedestrians.
In front of the Bayer headquarters, the bridge is located where the Pinheiros river meets the Canal of Guarapiranga’s dam. By connecting both sides of the river, the bicycle path parallel to the river is extended, and citizens, Bayer’s employees and the community around become closer to the metro station.
Besides connecting the two sides of the canal, the bridge generates a place to contemplate the landscape. Two metallic islands over concrete pilotes surve as support for the 90 meters lenth bridge. Those metallic islands are covered by vegetation, a reference to water-lilies, which were the conceptual reference for the project.
In order to maintain the canal navigability, the central span is movable: the two central parts of the linear structure rotate by using electrical motor.
Project Info:
Architects: LoebCapote Arquitetura e Urbanismo
Location: Pte. Friedrich Bayer – Jardim São Luís (Zona Sul), São Paulo – SP, Brazil
Architects in Charge: Roberto Loeb and Luis Capote
Design Team: Damiano Leite, Chantal Longo
Area: 90.0 sqm
Project Year: 2013
Photographs: Paulo Pereira, Leonardo Finotti, Pedro Kok, Courtesy of LoebCapote Arquitetura e Urbanismo
Manufacturers: Fasa Fibra Ótica, Metalsoma, Orsometal, Skygarden Telhados e Paredes Verdes
Collaborators: Nicola Pugliese, Francisco Cassimiro, Maria Carolina Simões, Mariana Gomes, Maria Clara Rodrigues, Cecília Mesquita, , Mariana Zazulla, Ludovica Leone, Carolina Vicentini, Camila Pauluk, Maria Pia Laloni, Marina Santos
Bayer Engineering Team: Erik Boettcher, Luis Laurini, Claudio Silva
Construction: Jz Engenharia
Earthwork: Jz Engenharia
Structure: Grupo Dois Engenharia Ltda
Foundation: Appogeo Consultoria De Projetos
SPDA: Jpinha Engenharia Ltda
Client: Bayer
Photography by © Paulo Pereira
Courtesy of LoebCapote Arquitetura e Urbanismo
Courtesy of LoebCapote Arquitetura e Urbanismo
Courtesy of LoebCapote Arquitetura e Urbanismo
Photography by © Leonardo Finotti
Photography by © Leonardo Finotti
Photography by © Leonardo Finotti
Photography by © Pedro Kok
Photography by © Leonardo Finotti
Photography by © Leonardo Finotti
Photography by © Leonardo Finotti
Photography by © Leonardo Finotti
Photography by © Leonardo Finotti
Photography by © Leonardo Finotti
Photography by © Leonardo Finotti
Planta Ponte Fechada
Planta Ponte Aberta
Implantação
Elevation
Corte Longitudinal
Corte Transversal
Detail


